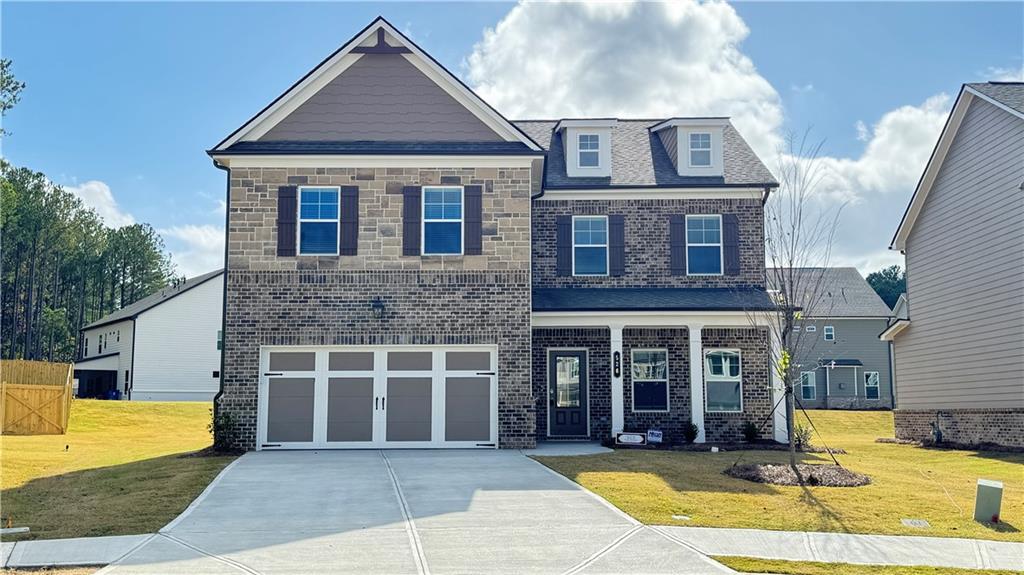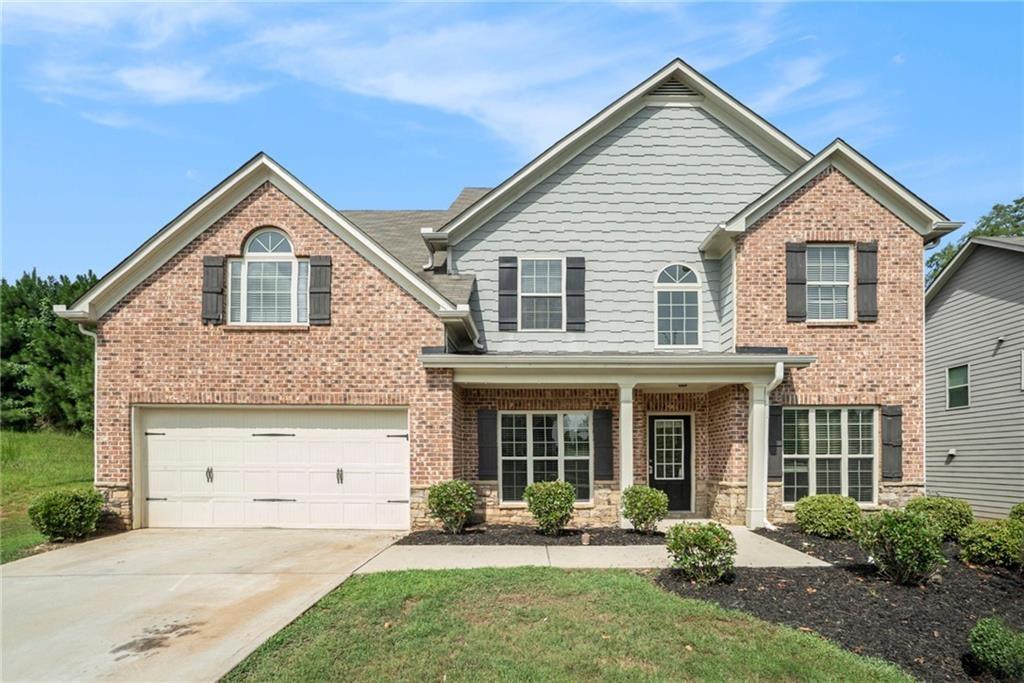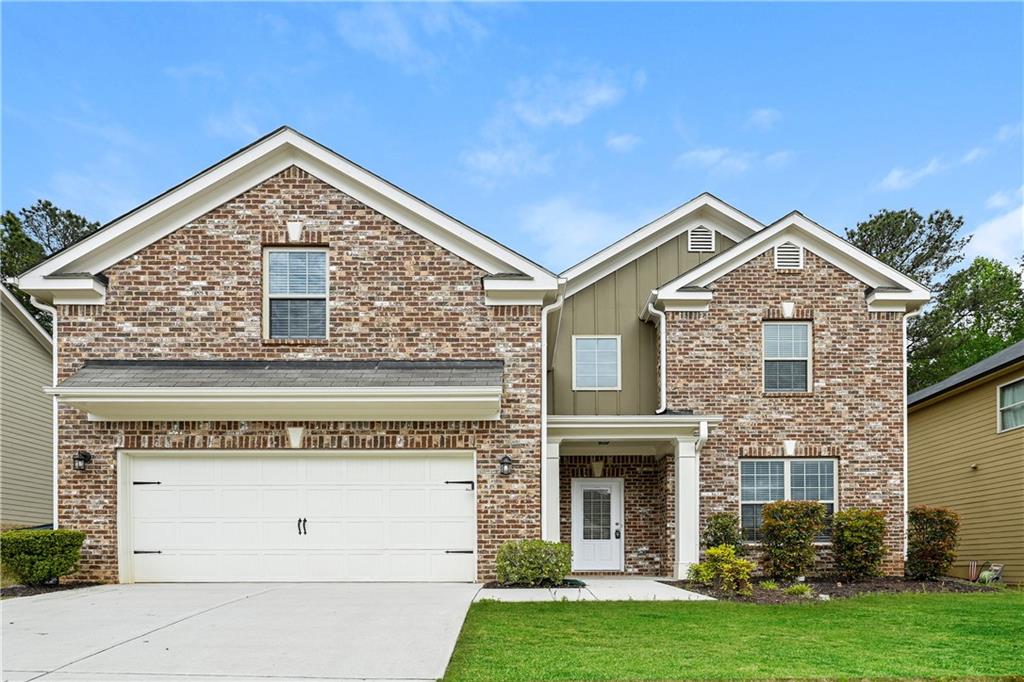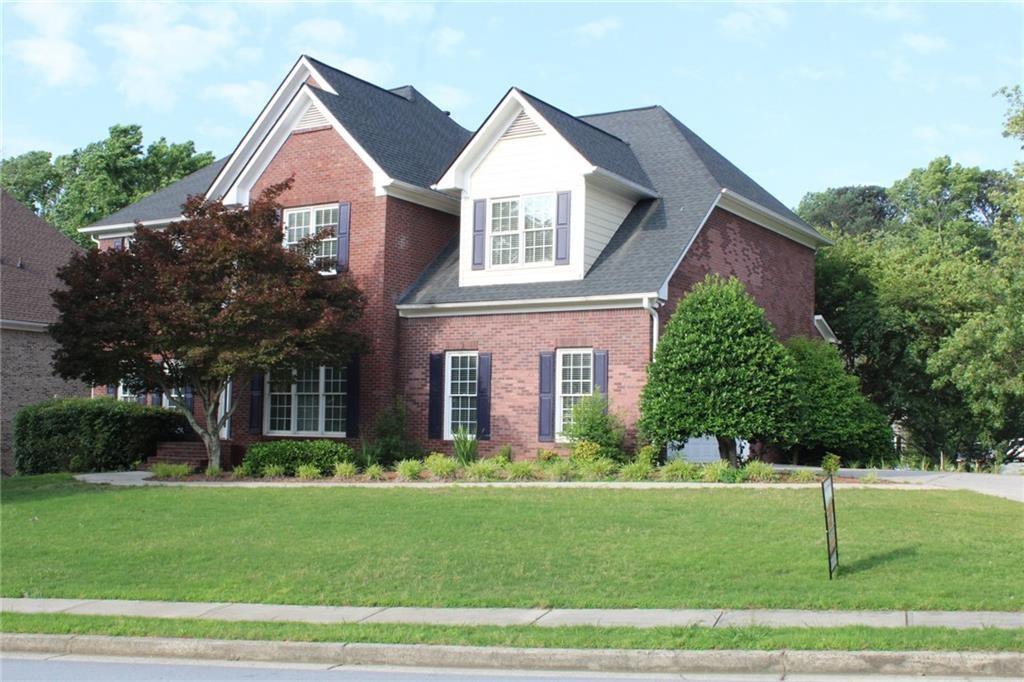Viewing Listing MLS# 404241337
Lawrenceville, GA 30046
- 5Beds
- 3Full Baths
- N/AHalf Baths
- N/A SqFt
- 2015Year Built
- 0.14Acres
- MLS# 404241337
- Rental
- Single Family Residence
- Active
- Approx Time on Market2 months,
- AreaN/A
- CountyGwinnett - GA
- Subdivision Arlington Point
Overview
Welcome to this immaculate Ready to Move-In Custom Home executive lease. This elegant two-story home features 5 bedrooms and 3 bathrooms, designed for both style and comfort. As you enter, you're greeted by a stunning two-story foyer, leading to a bright office space and a formal dining room with beautiful trim and columns. The main level includes a guest suite with a full bath, perfect for visitors. The spacious family room, complete with a cozy fireplace, opens into a gourmet kitchen with granite countertops, stainless steel appliances, a center island, and a breakfast bar. Theres also a breakfast nook for casual meals.Upstairs, you'll find 4 additional bedrooms, including a luxurious master suite. The master bath boasts double vanities framed by elegant arches, a separate enclosed shower, a relaxing garden tub, a private toilet area, and a HUGE walk-in closet. Two of the secondary bedrooms share a Jack and Jill bath with private entries, providing convenience and privacy.The homes lovely private backyard creates a serene setting that is beautifully illuminated at night, making it perfect for evening relaxation. This is a lovely home is in a quiet, family-oriented neighborhood, Conveniently Located Near Shopping, Parks & Major Highways. Home can be lease furnished or unfurnished.
Association Fees / Info
Hoa: No
Community Features: Homeowners Assoc, Street Lights
Pets Allowed: No
Bathroom Info
Main Bathroom Level: 1
Total Baths: 3.00
Fullbaths: 3
Room Bedroom Features: Oversized Master
Bedroom Info
Beds: 5
Building Info
Habitable Residence: No
Business Info
Equipment: None
Exterior Features
Fence: Back Yard
Patio and Porch: Patio
Exterior Features: None
Road Surface Type: Paved
Pool Private: No
County: Gwinnett - GA
Acres: 0.14
Pool Desc: None
Fees / Restrictions
Financial
Original Price: $2,800
Owner Financing: No
Garage / Parking
Parking Features: Attached
Green / Env Info
Handicap
Accessibility Features: Accessible Electrical and Environmental Controls, Accessible Entrance, Accessible Kitchen, Accessible Washer/Dryer
Interior Features
Security Ftr: Carbon Monoxide Detector(s), Fire Alarm, Secured Garage/Parking, Smoke Detector(s)
Fireplace Features: Electric, Factory Built, Family Room
Levels: Two
Appliances: Dishwasher, Disposal, Dryer, Electric Water Heater, Gas Cooktop, Gas Oven, Microwave, Refrigerator, Self Cleaning Oven, Washer
Laundry Features: Electric Dryer Hookup, Gas Dryer Hookup, In Hall, Main Level
Interior Features: Double Vanity, Entrance Foyer, Entrance Foyer 2 Story, Recessed Lighting, Walk-In Closet(s)
Flooring: Carpet, Ceramic Tile, Wood
Spa Features: None
Lot Info
Lot Size Source: Public Records
Lot Features: Level, Private
Lot Size: x
Misc
Property Attached: No
Home Warranty: No
Other
Other Structures: None
Property Info
Construction Materials: Brick 4 Sides
Year Built: 2,015
Date Available: 2024-09-12T00:00:00
Furnished: Nego
Roof: Composition
Property Type: Residential Lease
Style: Traditional
Rental Info
Land Lease: No
Expense Tenant: All Utilities, Cable TV, Gas, Grounds Care, Pest Control, Telephone, Trash Collection, Water
Lease Term: 12 Months
Room Info
Kitchen Features: Eat-in Kitchen, Kitchen Island, Pantry, Stone Counters
Room Master Bathroom Features: Separate His/Hers,Separate Tub/Shower,Whirlpool Tu
Room Dining Room Features: Open Concept,Separate Dining Room
Sqft Info
Building Area Total: 2642
Building Area Source: Public Records
Tax Info
Tax Parcel Letter: R5173-352
Unit Info
Utilities / Hvac
Cool System: Ceiling Fan(s), Central Air, Zoned
Heating: Electric, Heat Pump
Utilities: Cable Available, Electricity Available, Natural Gas Available, Phone Available, Water Available, Other
Waterfront / Water
Water Body Name: None
Waterfront Features: None
Directions
I-85N TO EXIT 108 SUGARLOAF PKWY TO LAWRENCEVILLE. GO TO SCENIC HWY (SR124) & TURN LEFT. GO TO NEW HOPE ROAD AND MAKE A RIGHT. COMMUNITY APPROX. 3/4 MILE ON LEFT.Listing Provided courtesy of Wynd Realty Llc
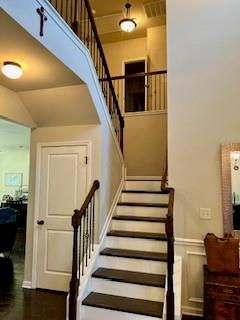
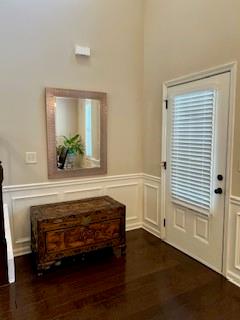
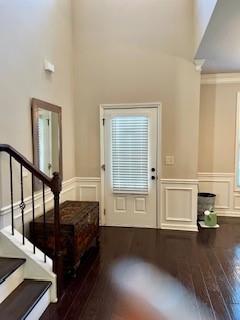
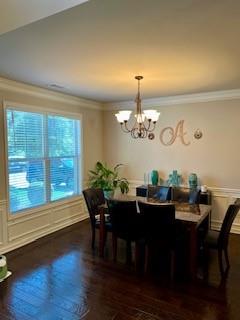
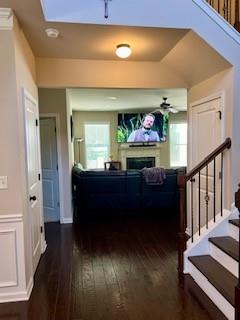
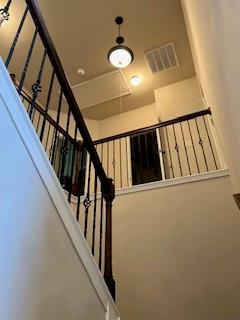
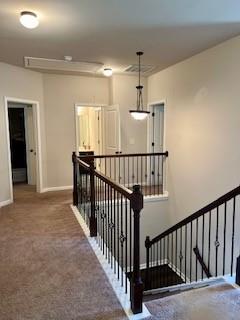
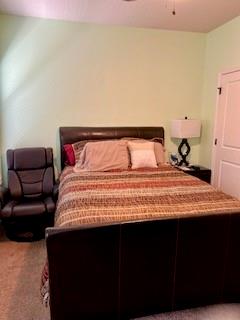
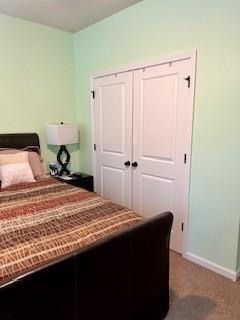
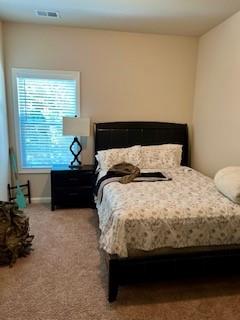
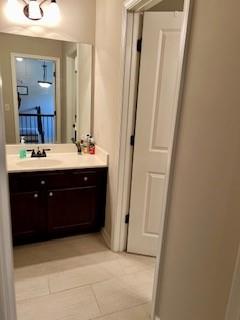
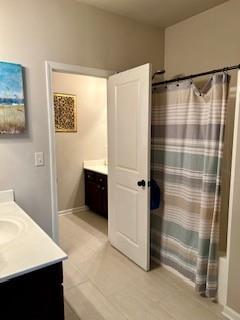
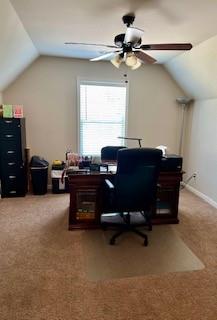
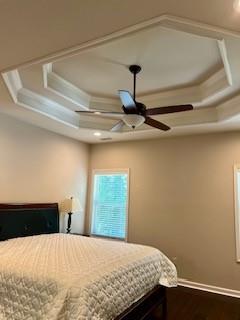
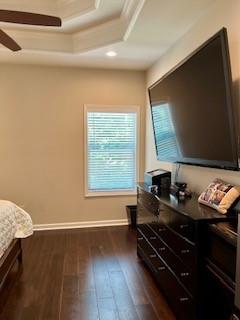
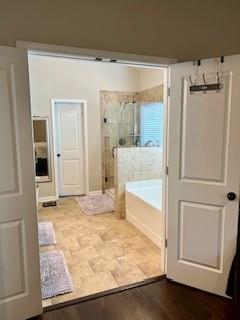
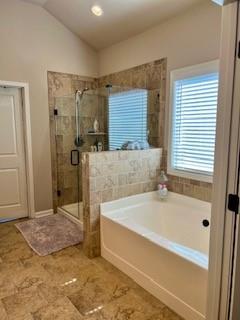
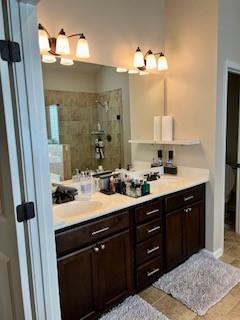
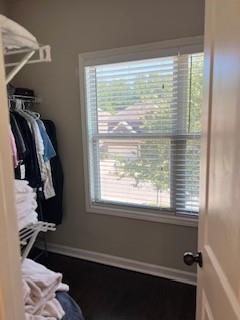
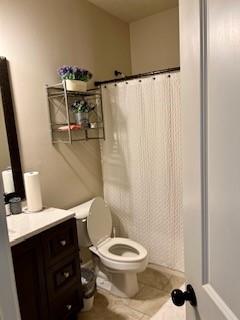
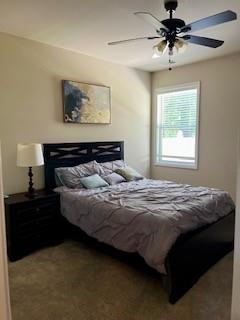
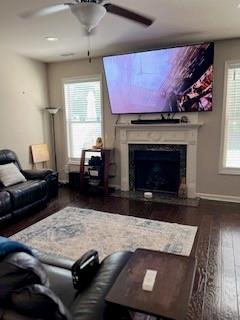
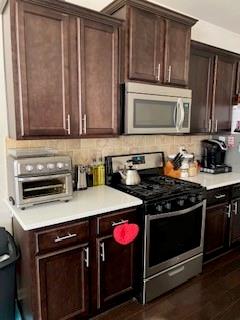
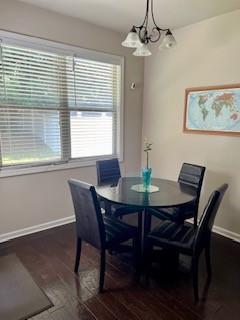
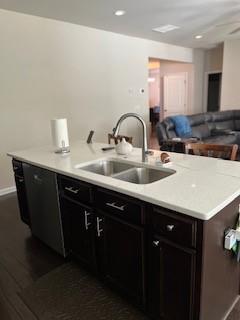
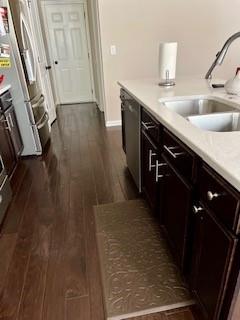
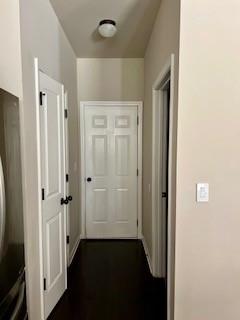
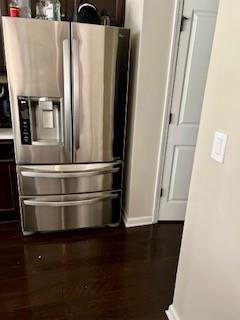
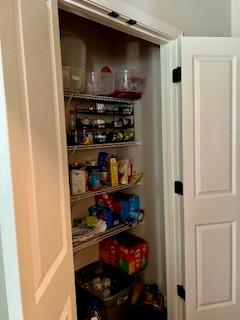
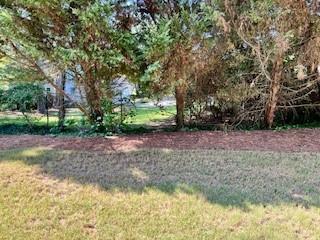
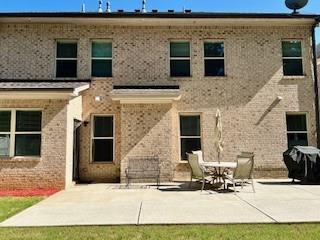
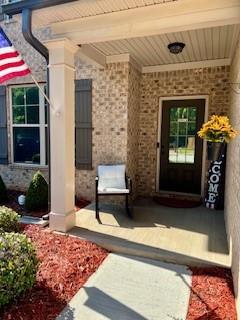
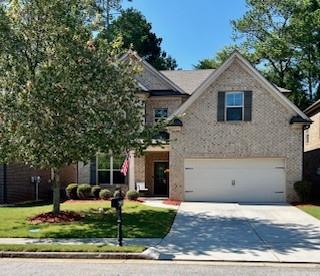
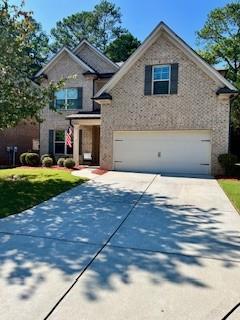
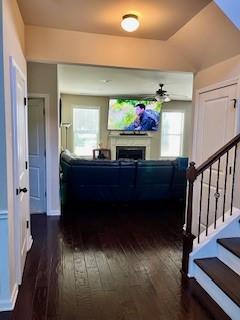
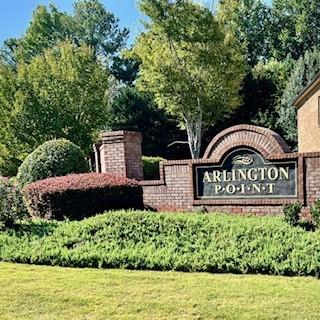
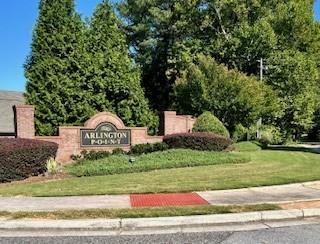
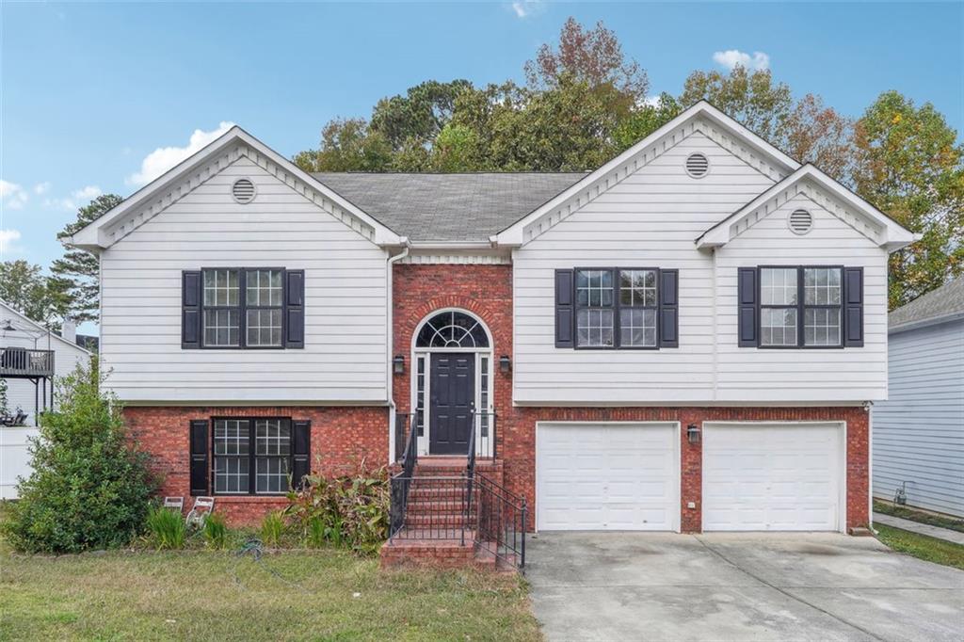
 MLS# 410085327
MLS# 410085327 