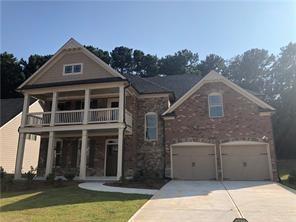Viewing Listing MLS# 404234249
Lawrenceville, GA 30045
- 5Beds
- 4Full Baths
- 1Half Baths
- N/A SqFt
- 2001Year Built
- 1.08Acres
- MLS# 404234249
- Rental
- Single Family Residence
- Active
- Approx Time on Market2 months,
- AreaN/A
- CountyGwinnett - GA
- Subdivision Helens Manor
Overview
This beautiful house is located in a gated community, offering privacy and security to its residents. As you enter the front door, you are welcomed by the grand foyer that leads you into the large open living room with high ceilings and beautiful hardwood floors. To your right, you will find the elegant dining room with a stunning chandelier and space for a large dinner party or family holiday gathering. The main level of the home features the spacious master bedroom suite with fireplace, complete with a en-suite bathroom with a shower, dual sinks and heated floors. The master bedroom also has a large walk-in closet perfect for organizing your wardrobe. As you continue through the main floor, you will find a gourmet kitchen with granite countertops, ample storage space, and a center island. Adjacent to the kitchen is a breakfast nook, perfect for casual dining. The kitchen flows into the comfortable family room, perfect for entertaining guests or just relaxing with the family. Indoor playground perfect to play with the littles ones. The basement level of the home is a versatile space, featuring a movie theater room, ideal for hosting movie nights or streaming your favorite shows. The basement also includes an additional bedroom and bathroom, ideal for guests or extended family. Outdoor space is another highlight of the home, featuring a beautifully landscaped backyard, complete with a covered patio. There's plenty of space for entertaining or just enjoying a quiet evening at home.
Association Fees / Info
Hoa: No
Community Features: Gated, Homeowners Assoc, Near Schools, Near Shopping, Street Lights
Pets Allowed: Call
Bathroom Info
Main Bathroom Level: 1
Halfbaths: 1
Total Baths: 5.00
Fullbaths: 4
Room Bedroom Features: Master on Main, Oversized Master, Sitting Room
Bedroom Info
Beds: 5
Building Info
Habitable Residence: No
Business Info
Equipment: None
Exterior Features
Fence: None
Patio and Porch: Covered, Deck
Exterior Features: Balcony, Private Yard
Road Surface Type: Asphalt
Pool Private: No
County: Gwinnett - GA
Acres: 1.08
Pool Desc: None
Fees / Restrictions
Financial
Original Price: $5,900
Owner Financing: No
Garage / Parking
Parking Features: Attached, Driveway, Garage, Garage Door Opener, Kitchen Level
Green / Env Info
Handicap
Accessibility Features: None
Interior Features
Security Ftr: Security Gate, Smoke Detector(s)
Fireplace Features: Family Room, Great Room, Master Bedroom
Levels: Two
Appliances: Dishwasher, Disposal, Double Oven, Dryer, Gas Cooktop, Microwave, Refrigerator, Washer
Laundry Features: Laundry Room, Main Level
Interior Features: Beamed Ceilings, Bookcases, Coffered Ceiling(s), Double Vanity, Entrance Foyer 2 Story, Sauna, Walk-In Closet(s)
Flooring: Carpet, Hardwood, Terrazzo
Spa Features: None
Lot Info
Lot Size Source: Public Records
Lot Features: Back Yard, Front Yard, Landscaped, Level, Private, Sloped
Lot Size: x
Misc
Property Attached: No
Home Warranty: No
Other
Other Structures: Pergola
Property Info
Construction Materials: Brick 4 Sides
Year Built: 2,001
Date Available: 2024-11-01T00:00:00
Furnished: Unfu
Roof: Composition, Shingle
Property Type: Residential Lease
Style: Traditional
Rental Info
Land Lease: No
Expense Tenant: All Utilities, Other
Lease Term: 12 Months
Room Info
Kitchen Features: Breakfast Bar, Breakfast Room, Cabinets Stain, Stone Counters, View to Family Room
Room Master Bathroom Features: Double Vanity,Separate Tub/Shower,Soaking Tub,Vaul
Room Dining Room Features: Seats 12+,Separate Dining Room
Sqft Info
Building Area Total: 5350
Building Area Source: Public Records
Tax Info
Tax Parcel Letter: R5183-089
Unit Info
Utilities / Hvac
Cool System: Ceiling Fan(s), Central Air, Electric Air Filter
Heating: Central, Natural Gas, Zoned
Utilities: Electricity Available, Sewer Available, Water Available
Waterfront / Water
Water Body Name: None
Waterfront Features: None
Directions
I-85 N take exit 106 for State Hwy 316 E Toward Lawrenceville, take the GA-20 / GA-124 exit toward Lawrenceville/Buford, turn right onto GA-124 S/Ga 20E/Buford dr. Turn right onto Chandler Rd and turn left onto Helens manor Dr.Listing Provided courtesy of Exp Realty, Llc.
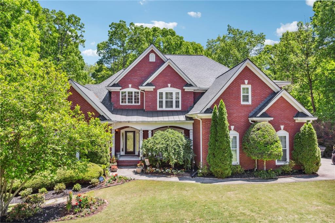
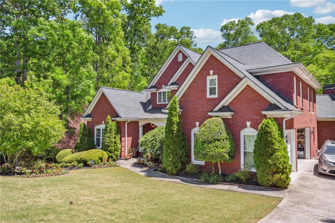
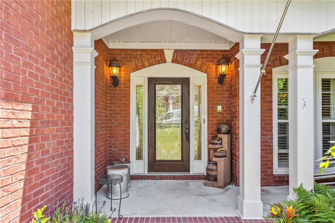
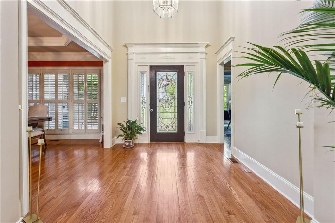
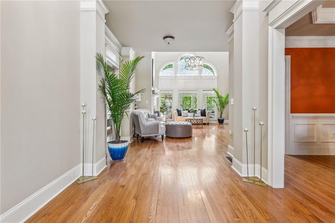
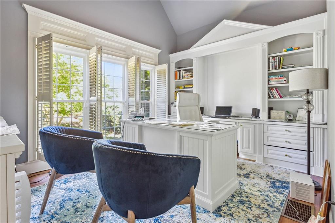
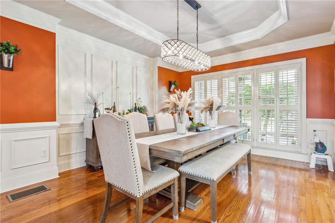
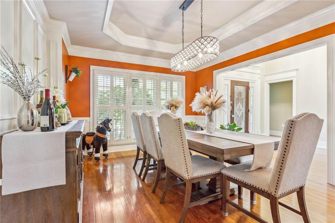
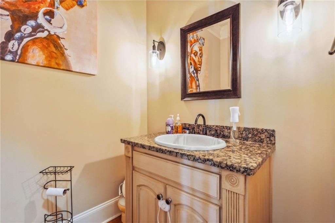
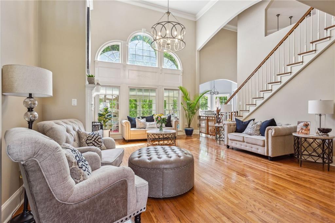
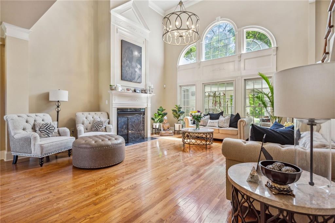
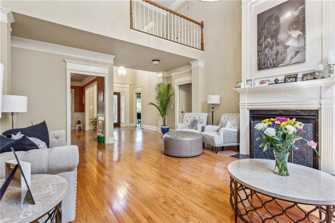
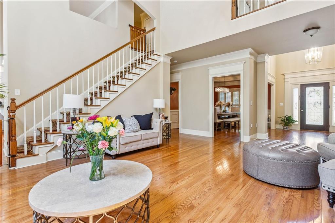
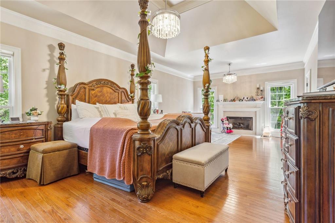
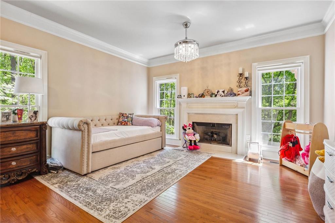
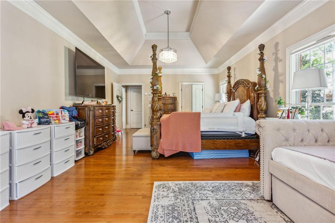
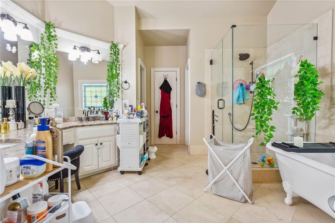
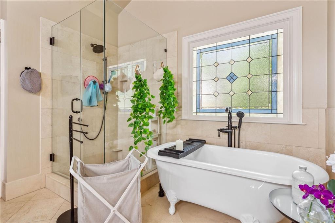
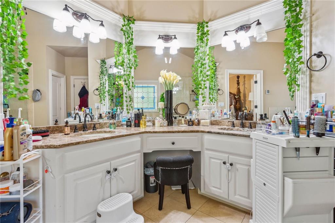
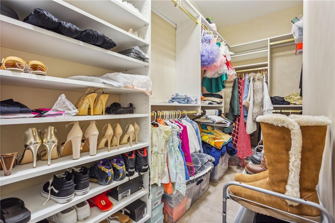
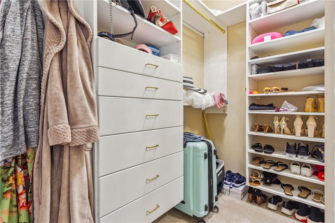
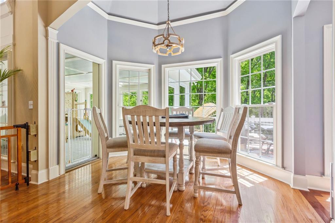
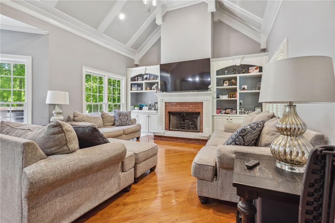
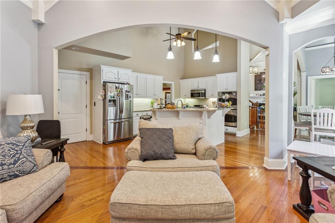
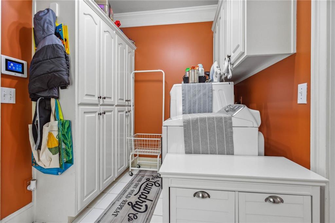
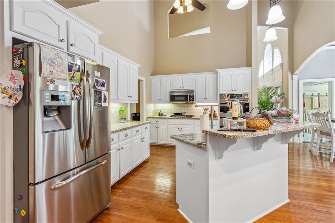
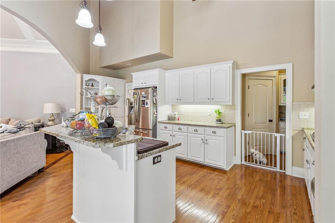
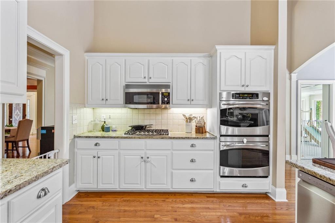
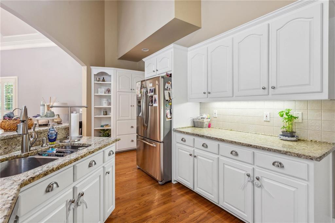
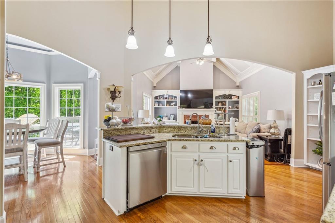
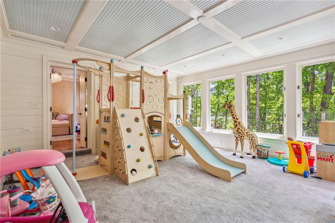
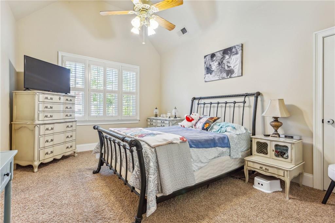
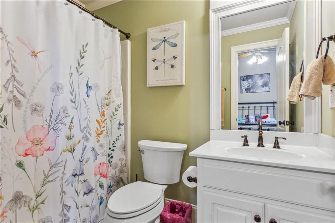
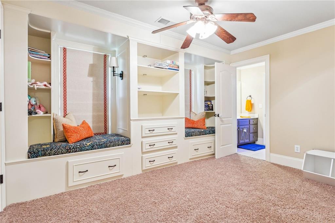
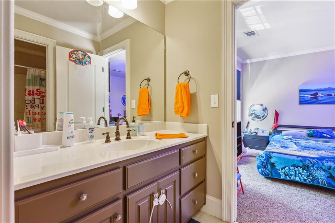
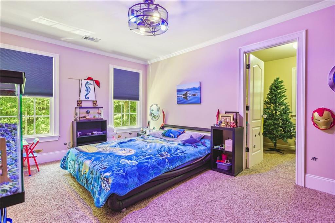
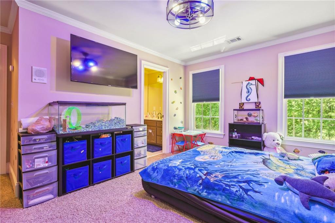
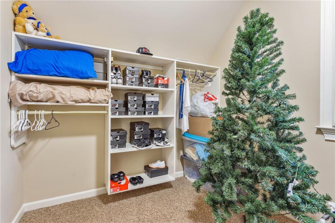
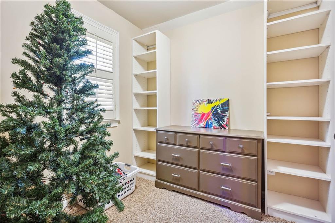
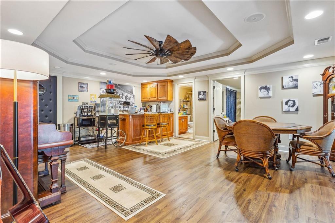
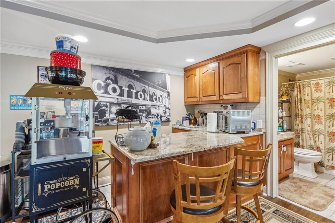
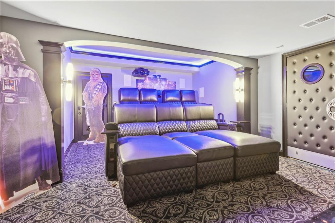
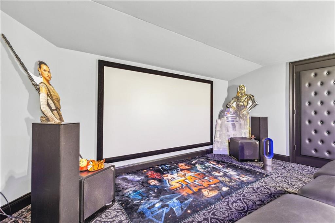
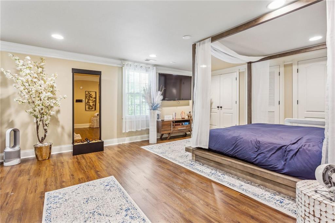
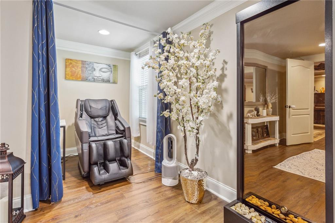
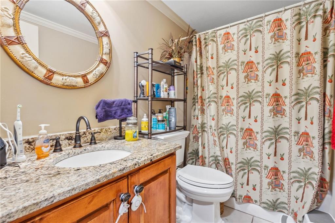
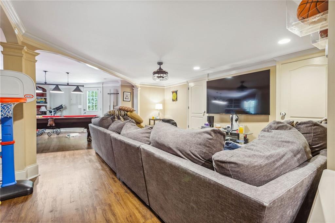
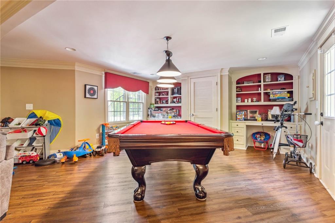
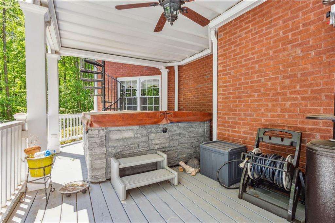
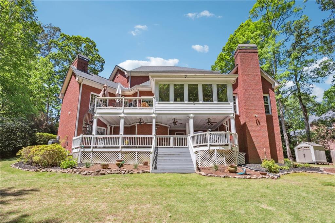
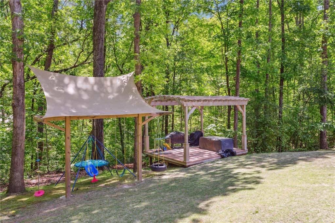
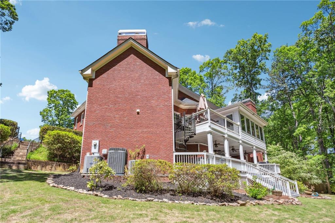
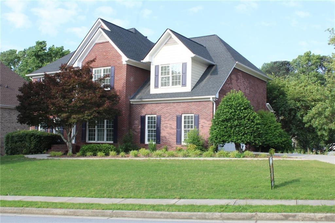
 MLS# 408348141
MLS# 408348141 