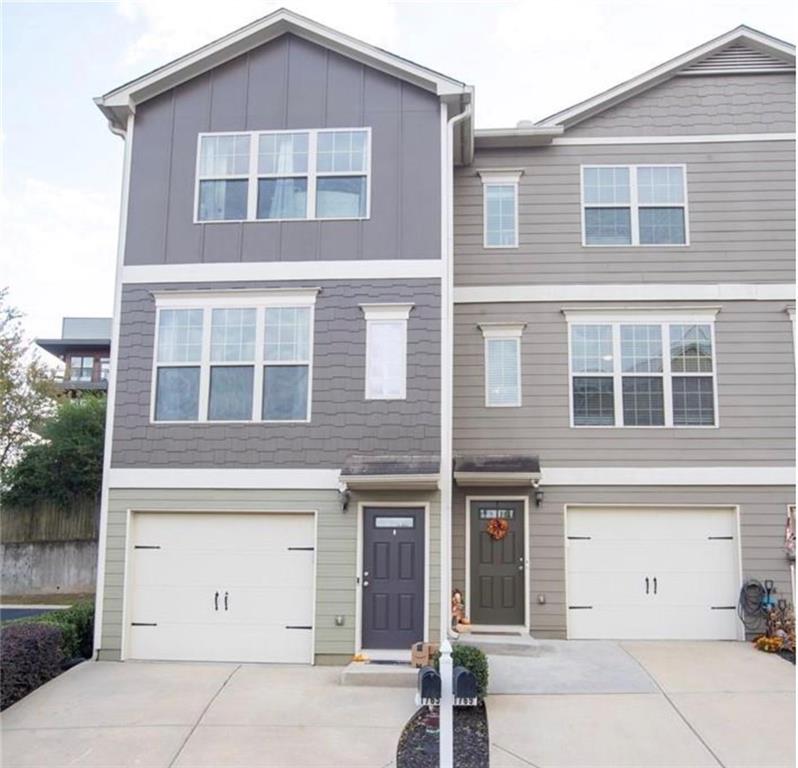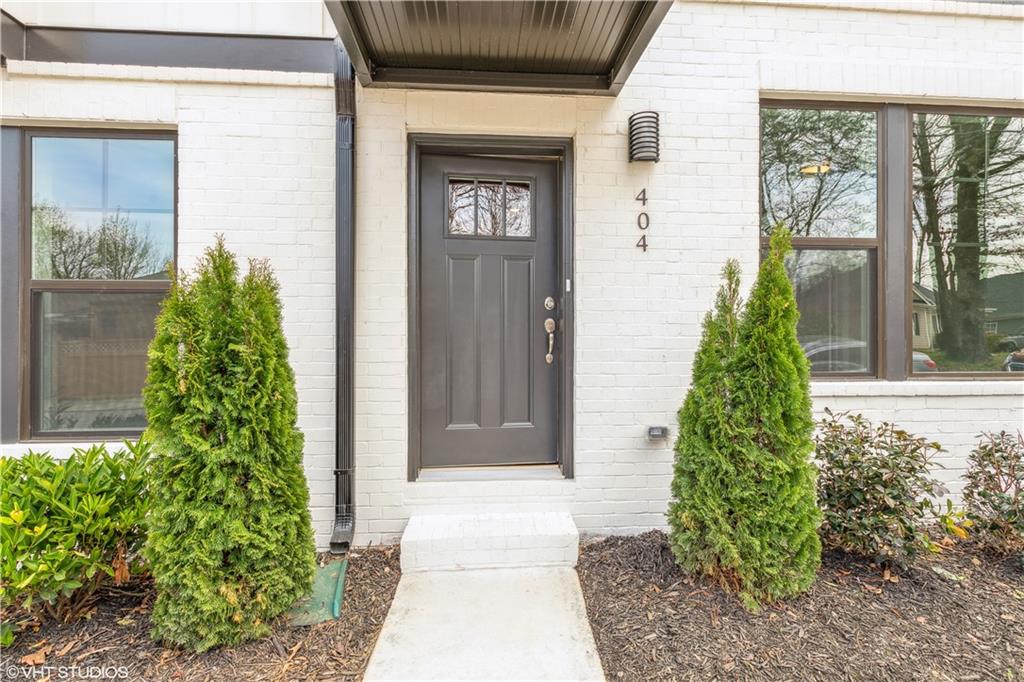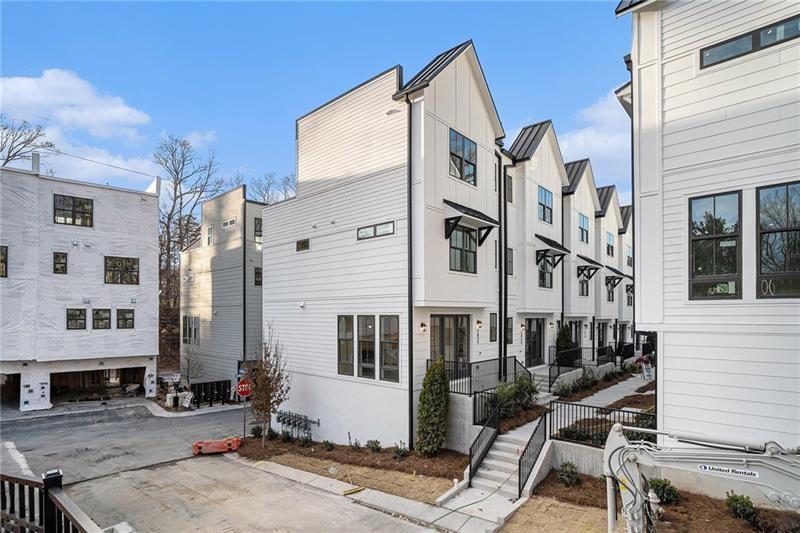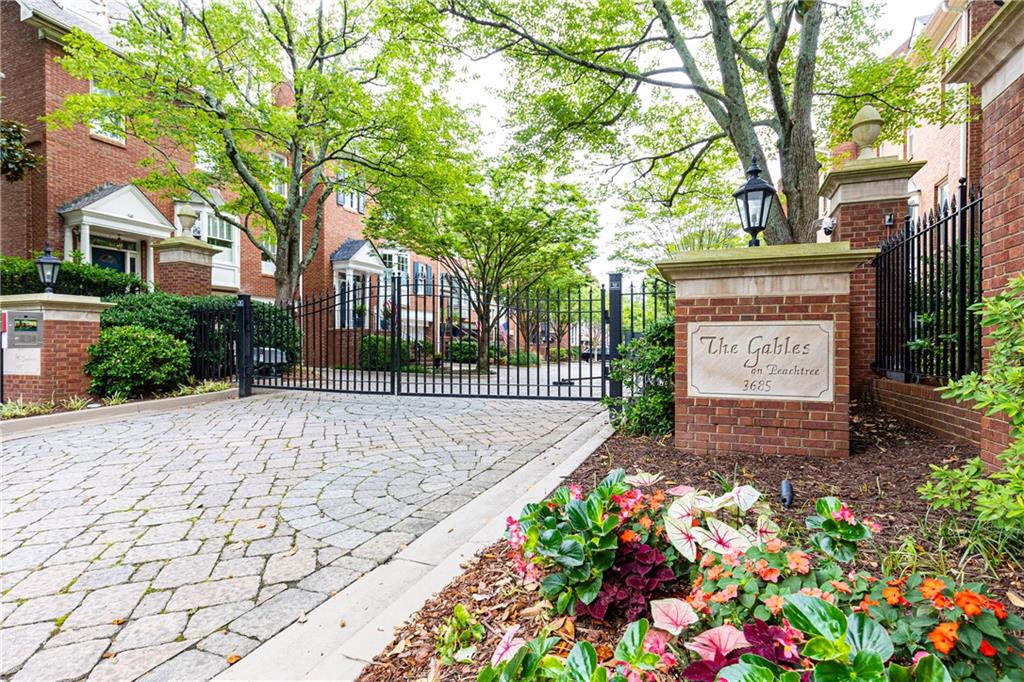Viewing Listing MLS# 404195060
Atlanta, GA 30339
- 3Beds
- 3Full Baths
- 1Half Baths
- N/A SqFt
- 2007Year Built
- 0.33Acres
- MLS# 404195060
- Rental
- Townhouse
- Pending
- Approx Time on Market10 days
- AreaN/A
- CountyCobb - GA
- Subdivision Vinings Overlook
Overview
New Great Price!! Elegant Townhome with Designer Touches in a convenient Vinings/Cumberland location, close to everything yet a very private community. Large Living Room with Gas Log Fireplace, spacious Open Kitchen w/Cherry Cabinets, Granite, and Island. Large Entertaining Deck off Kitchen and Dining area. The oversized Master Bedroom, Walk-in Closet, and master bath have Dual Vanities, a Separate Shower & Jetted tub. The lower level features a Full Bedroom and Full Bath that would also be a great den or office. There are plenty of closets and storage space on all floors. Plantation shutters throughout. Located next to Everything!! Home Depot Headquarters and Operations, The Battery, Cumberland Mall, I285/I75, Major Office Buildings, Charming Downtown Vinings and MORE! Minimum Qualifications highlights: Minimum Credit Score 680+, No ""Open Collections"" OR 'Charge Offs' with balances exceeding $1000. Verifiable Employment. Minimum Annual Income $121,800.00+ (3.5 times the rent or greater). All people over 18 who will live in the home must submit to the Lease Application Screening process, even if one is not financially responsible, must be screened via the online application process. If you are declined or if another qualified applicant is accepted, there are no refunds. Due to LIMITED Guest Parking in this community section, we have a 2-car household limit. The driveway is for guests. Other terms and conditions apply.
Association Fees / Info
Hoa: No
Community Features: Homeowners Assoc, Other
Pets Allowed: Call
Bathroom Info
Halfbaths: 1
Total Baths: 4.00
Fullbaths: 3
Room Bedroom Features: In-Law Floorplan, Split Bedroom Plan
Bedroom Info
Beds: 3
Building Info
Habitable Residence: No
Business Info
Equipment: None
Exterior Features
Fence: None
Patio and Porch: None
Exterior Features: Private Front Entry, Private Rear Entry
Road Surface Type: Paved
Pool Private: No
County: Cobb - GA
Acres: 0.33
Pool Desc: None
Fees / Restrictions
Financial
Original Price: $2,900
Owner Financing: No
Garage / Parking
Parking Features: Garage, Level Driveway
Green / Env Info
Handicap
Accessibility Features: None
Interior Features
Security Ftr: Security System Owned
Fireplace Features: Factory Built, Gas Log, Living Room
Levels: Three Or More
Appliances: Dishwasher, Disposal, Gas Range, Gas Water Heater, Refrigerator, Self Cleaning Oven
Laundry Features: In Hall, Upper Level
Interior Features: Entrance Foyer 2 Story, High Ceilings 9 ft Lower, High Ceilings 9 ft Main, High Ceilings 9 ft Upper, Tray Ceiling(s), Walk-In Closet(s)
Flooring: Carpet, Hardwood
Spa Features: None
Lot Info
Lot Size Source: Appraiser
Lot Features: Landscaped, Sloped
Misc
Property Attached: No
Home Warranty: No
Other
Other Structures: None
Property Info
Construction Materials: Brick 4 Sides
Year Built: 2,007
Date Available: 2024-09-11T00:00:00
Furnished: Unfu
Roof: Composition
Property Type: Residential Lease
Style: Townhouse
Rental Info
Land Lease: No
Expense Tenant: All Utilities, Cable TV, Electricity, Gas, Pest Control, Security, Telephone
Lease Term: 12 Months
Room Info
Kitchen Features: Cabinets Stain, Eat-in Kitchen, Kitchen Island, Pantry, Stone Counters
Room Master Bathroom Features: Double Vanity,Separate Tub/Shower,Whirlpool Tub
Room Dining Room Features: Open Concept
Sqft Info
Building Area Total: 2328
Building Area Source: Owner
Tax Info
Tax Parcel Letter: 17-0884-0-089-0
Unit Info
Utilities / Hvac
Cool System: Ceiling Fan(s), Central Air, Zoned
Heating: Central, Forced Air, Natural Gas
Utilities: Cable Available
Waterfront / Water
Water Body Name: None
Waterfront Features: None
Directions
I-285 west to Exit 18 Paces Ferry Rd. Go into Vinings, turn left at 2nd traffic light onto Overlook Pkwy, left of Mt. Wilkinson Pkwy, Vinings Overlook on right.Listing Provided courtesy of Keller Williams Buckhead

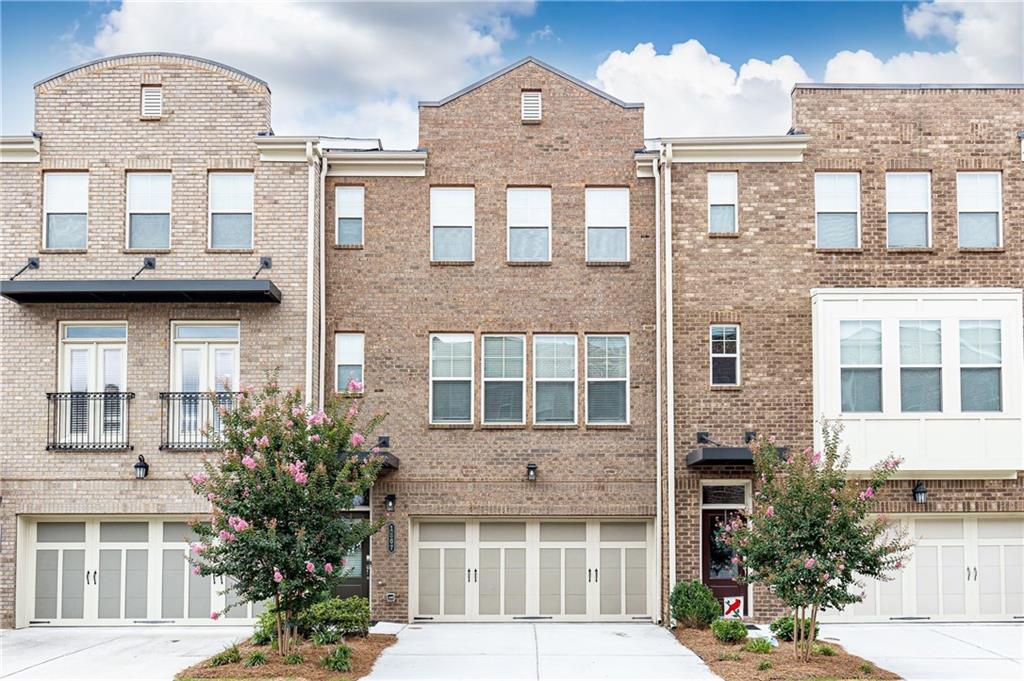
 MLS# 401388607
MLS# 401388607 