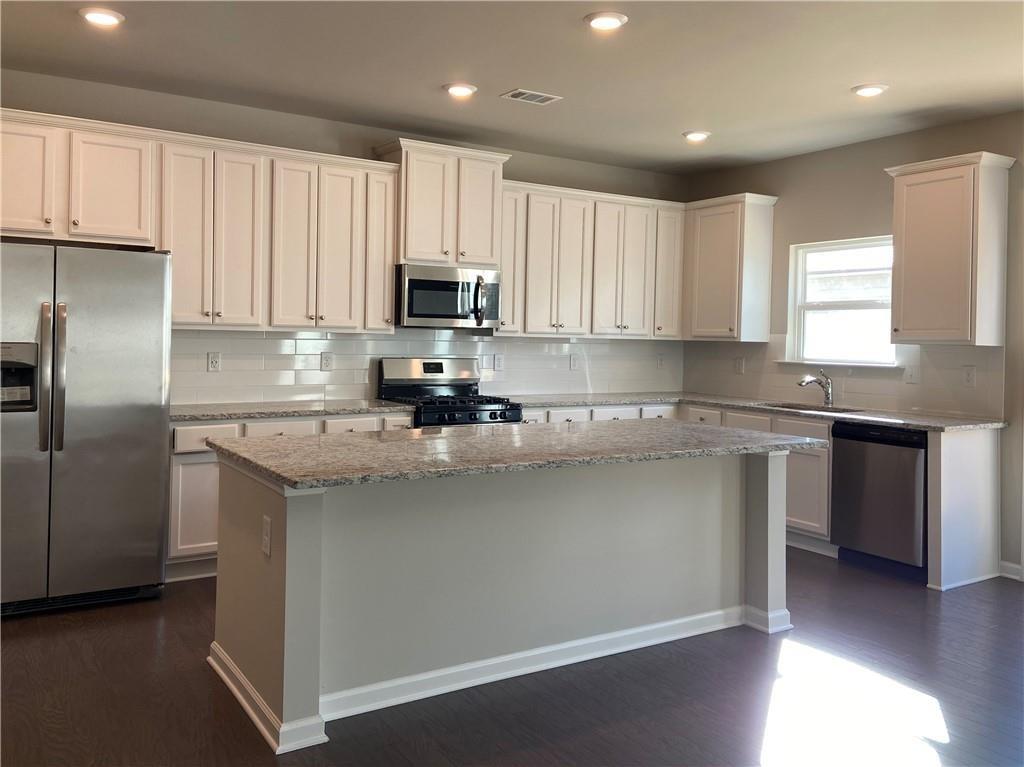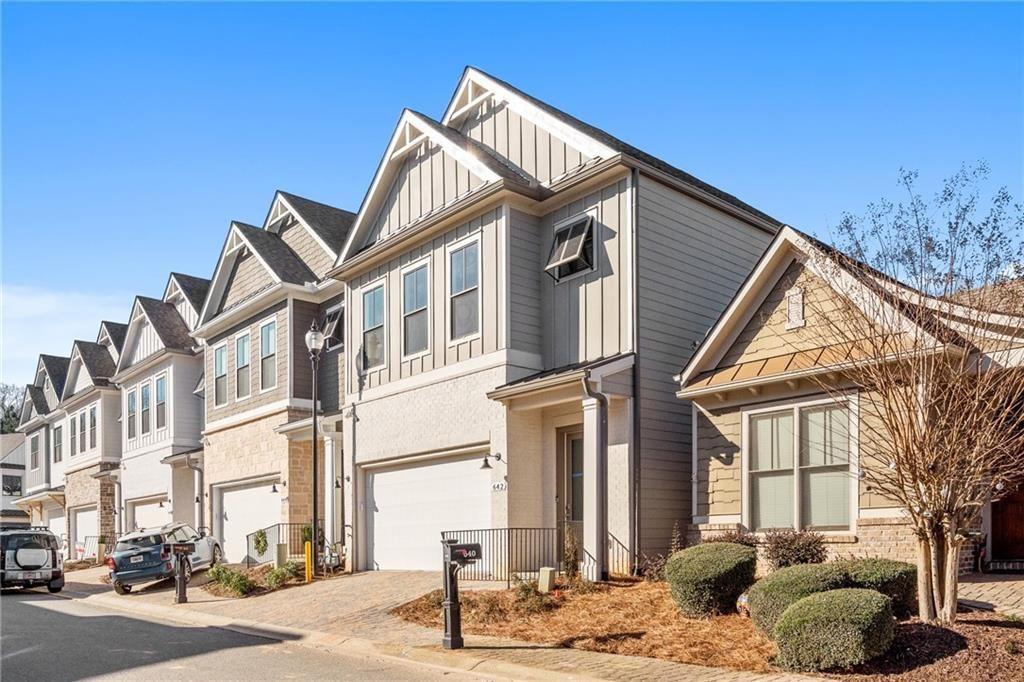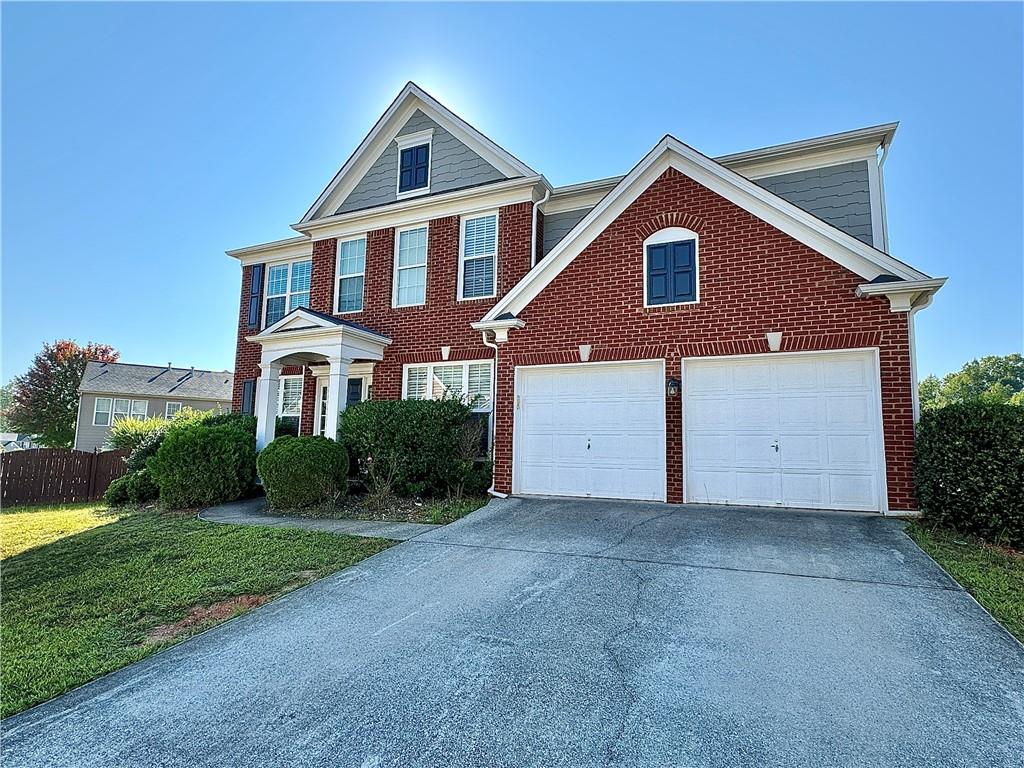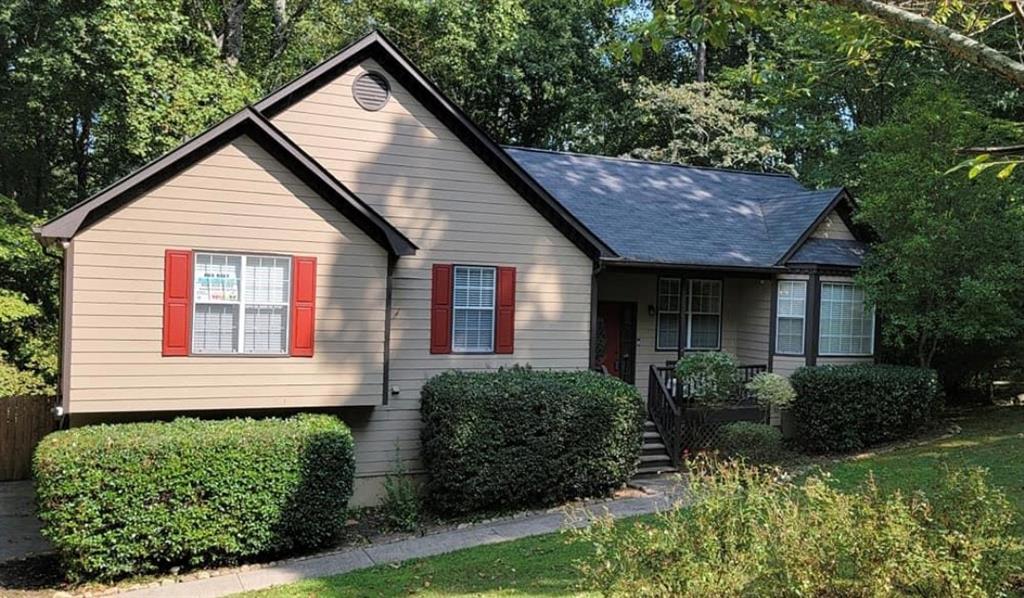Viewing Listing MLS# 404068046
Woodstock, GA 30189
- 4Beds
- 2Full Baths
- 1Half Baths
- N/A SqFt
- 2006Year Built
- 0.09Acres
- MLS# 404068046
- Rental
- Single Family Residence
- Active
- Approx Time on Market1 month, 30 days
- AreaN/A
- CountyCherokee - GA
- Subdivision Belmont Trace
Overview
A beautiful remodeled 4-bedroom, 2.5-bathroom home offers modern comfort with a touch of elegance. Step onto the covered front porch and enjoy the stepless entry into the main level and kitchen with an open floorplan. The back cement patio provides a lovely, low-maintenance space for gatherings. The extra large family room centered by a gas fireplace and two ceiling fans. The updated kitchen has two tone cabinets, a farmhouse sink, lovely open shelving. The half bathroom on the main level is adorned by bead board wall accents, new toilet and new paint. The spacious dining room is just off the kitchen and can fit almost any size table. Upstairs you will find 4 spacious bedrooms and 2 full baths. Energy efficiency is a key feature of this home, with new HVAC systems, high-efficiency windows and a sliding back door ensuring energy savings. LED lights throughout the house, including smart LED lights controllable via Alexa and phone app, enhance convenience and efficiency. Enjoy smart temperature sensors for remote control on each floor and ceiling fans in every room, all controllable via remote or phone app. Every room has been thoughtfully remodeled with unique personal touches with new carpet. Bathrooms feature new flooring and tile, and the primary bedroom boasts a full walk-in closet with an 8-sliding drawer wardrobe. The community amenities include a swimming pool with a covered picnic pavilion. Located in the heart of Woodstock, this home is a short drive to a variety of attractions and conveniences. Enjoy easy access to local shopping centers and a diverse selection of dining options. Lake Allatoona, with its boat docks and recreational facilities, is just a quick drive away, perfect for boating and outdoor enthusiasts.Move in ready!!
Association Fees / Info
Hoa: No
Community Features: Homeowners Assoc, Near Schools, Near Shopping, Near Trails/Greenway, Pool
Pets Allowed: Call
Bathroom Info
Halfbaths: 1
Total Baths: 3.00
Fullbaths: 2
Room Bedroom Features: Oversized Master
Bedroom Info
Beds: 4
Building Info
Habitable Residence: No
Business Info
Equipment: None
Exterior Features
Fence: Back Yard
Patio and Porch: Front Porch, Patio
Exterior Features: None
Road Surface Type: Asphalt
Pool Private: No
County: Cherokee - GA
Acres: 0.09
Pool Desc: None
Fees / Restrictions
Financial
Original Price: $2,650
Owner Financing: No
Garage / Parking
Parking Features: Attached
Green / Env Info
Handicap
Accessibility Features: None
Interior Features
Security Ftr: Fire Alarm
Fireplace Features: Family Room
Levels: Two
Appliances: Dishwasher, Disposal, Electric Range, Electric Water Heater, Microwave, Refrigerator
Laundry Features: In Hall
Interior Features: Disappearing Attic Stairs, Double Vanity, Entrance Foyer 2 Story, Walk-In Closet(s)
Flooring: Carpet
Spa Features: None
Lot Info
Lot Size Source: Public Records
Lot Features: Front Yard, Level
Misc
Property Attached: No
Home Warranty: No
Other
Other Structures: None
Property Info
Construction Materials: Brick, Cement Siding
Year Built: 2,006
Date Available: 2024-09-12T00:00:00
Furnished: Unfu
Roof: Composition
Property Type: Residential Lease
Style: Craftsman, Traditional
Rental Info
Land Lease: No
Expense Tenant: All Utilities
Lease Term: 12 Months
Room Info
Kitchen Features: Cabinets White, Kitchen Island, Pantry, Stone Counters, View to Family Room
Room Master Bathroom Features: Double Vanity,Shower Only
Room Dining Room Features: Seats 12+,Separate Dining Room
Sqft Info
Building Area Total: 2206
Building Area Source: Public Records
Tax Info
Tax Parcel Letter: 15N04K-00000-055-000
Unit Info
Utilities / Hvac
Cool System: Ceiling Fan(s), Central Air
Heating: Central
Utilities: Cable Available, Electricity Available, Natural Gas Available, Sewer Available, Water Available
Waterfront / Water
Water Body Name: None
Waterfront Features: None
Directions
Please use GPSListing Provided courtesy of Dongmei & Associates, Llc
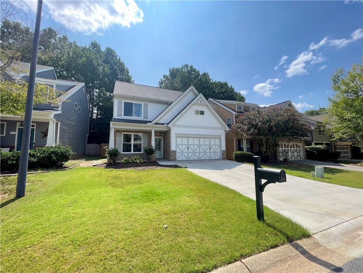
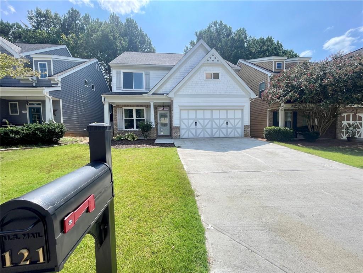
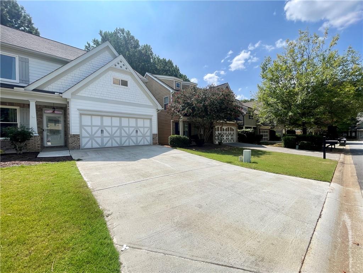
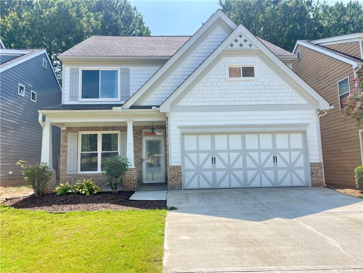
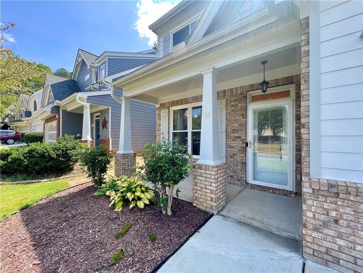
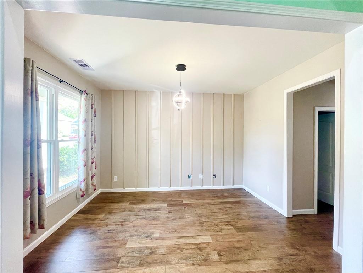
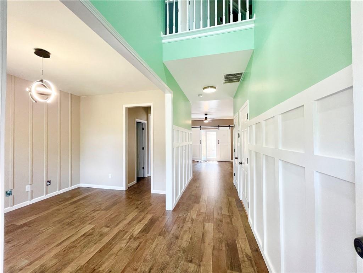
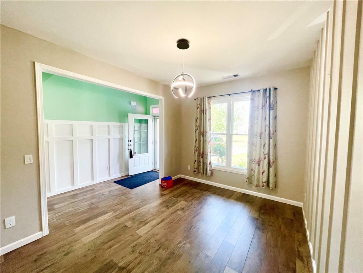
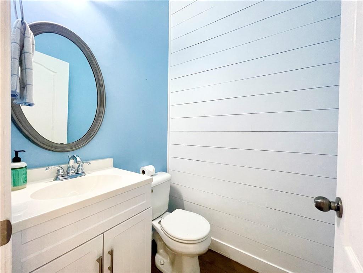
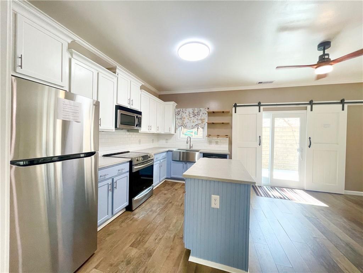
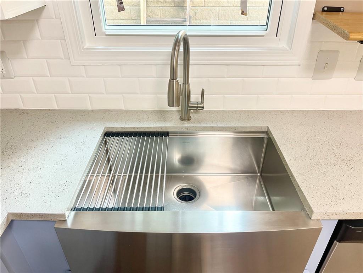
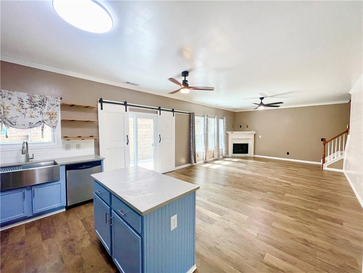
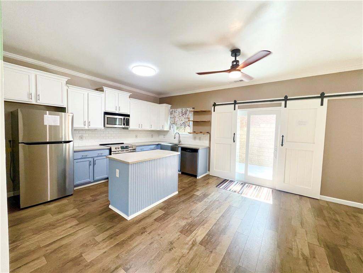
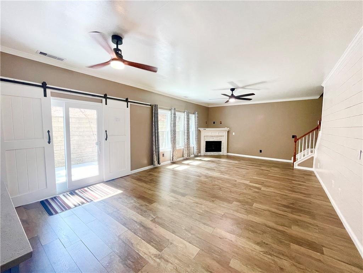
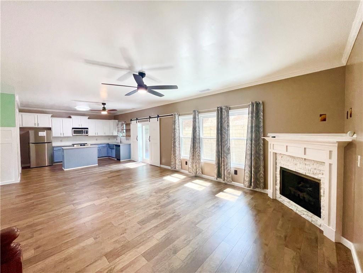
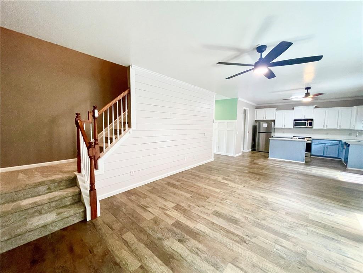
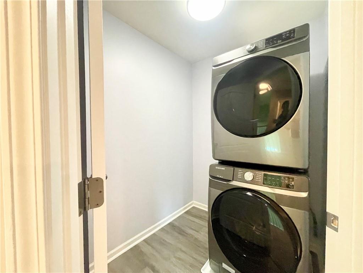
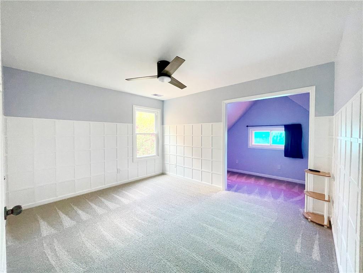
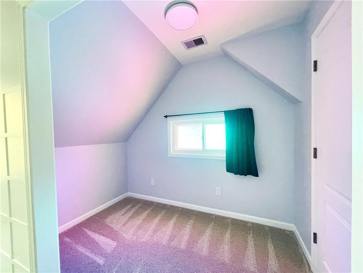
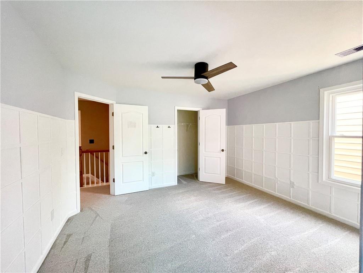
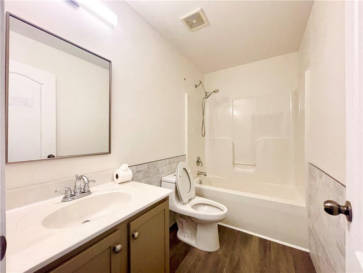
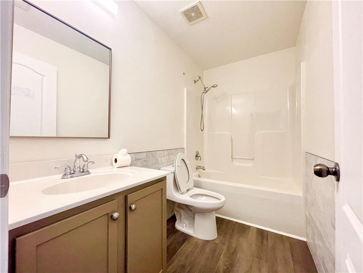
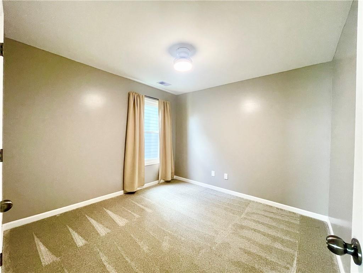
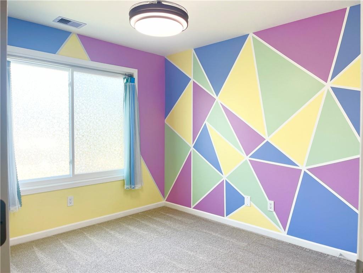
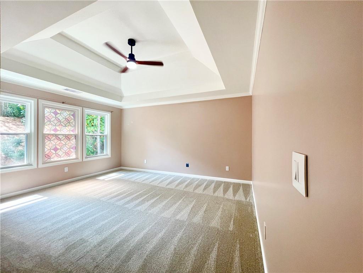
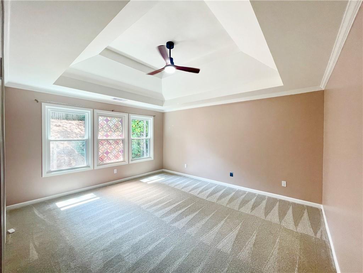
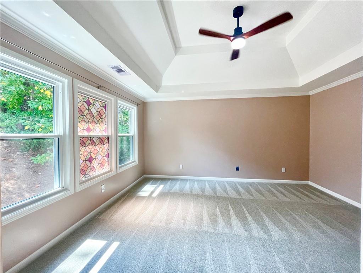
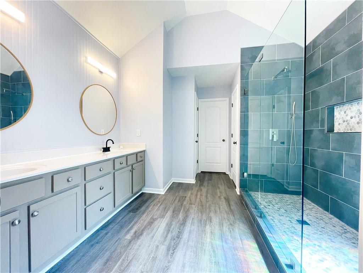
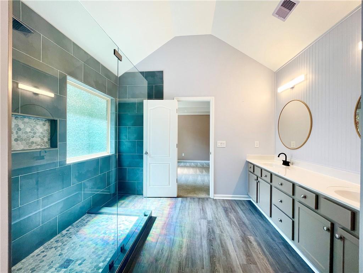
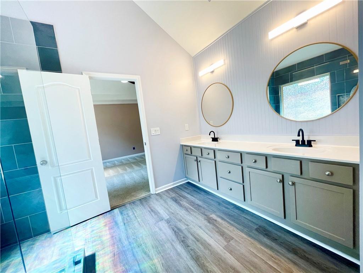
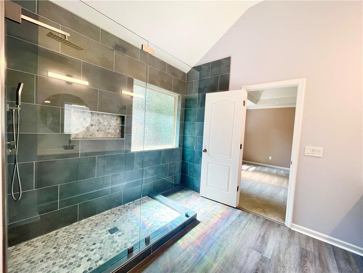
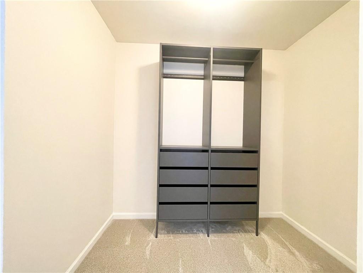
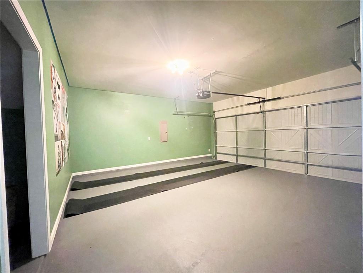
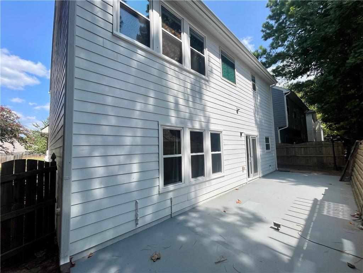
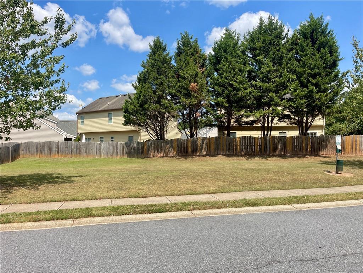
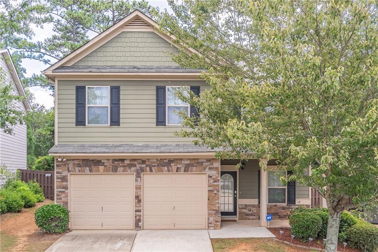
 MLS# 409648703
MLS# 409648703 