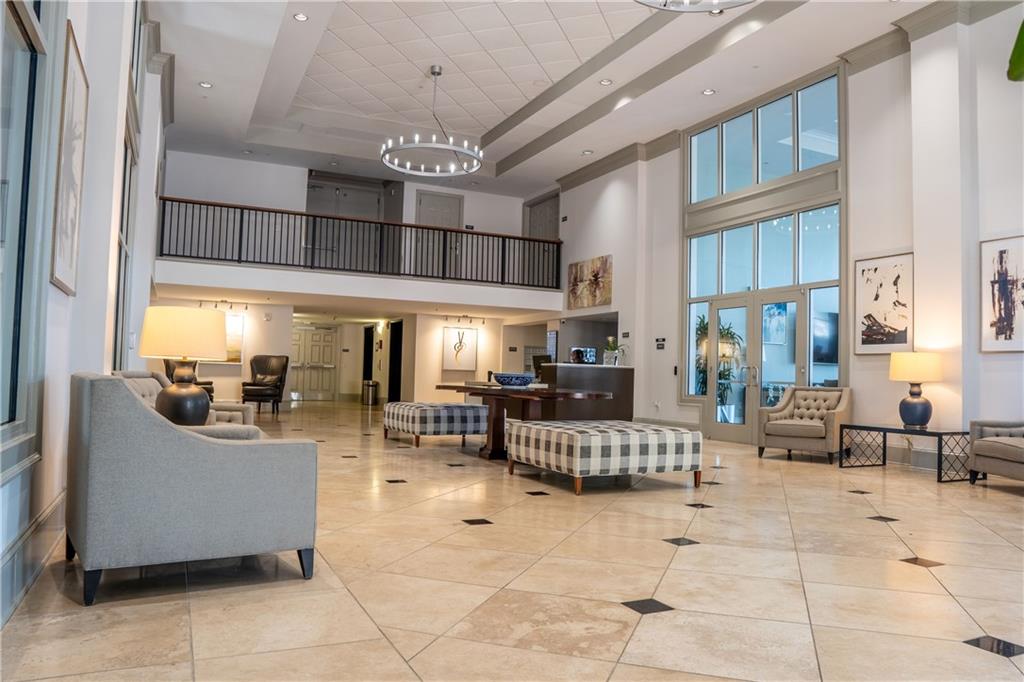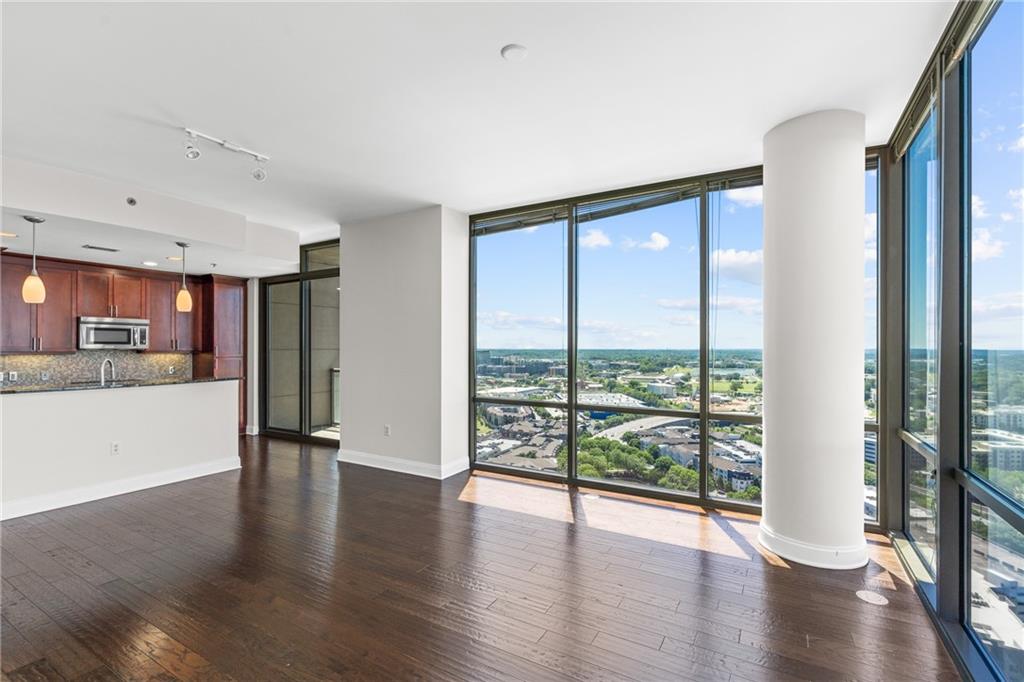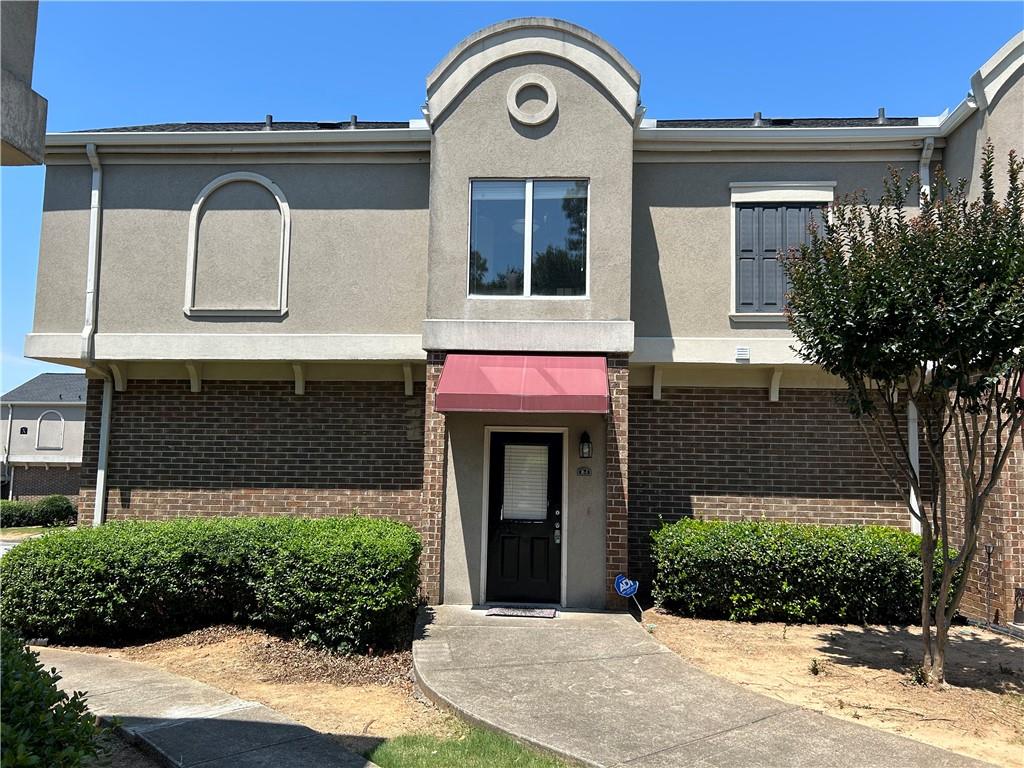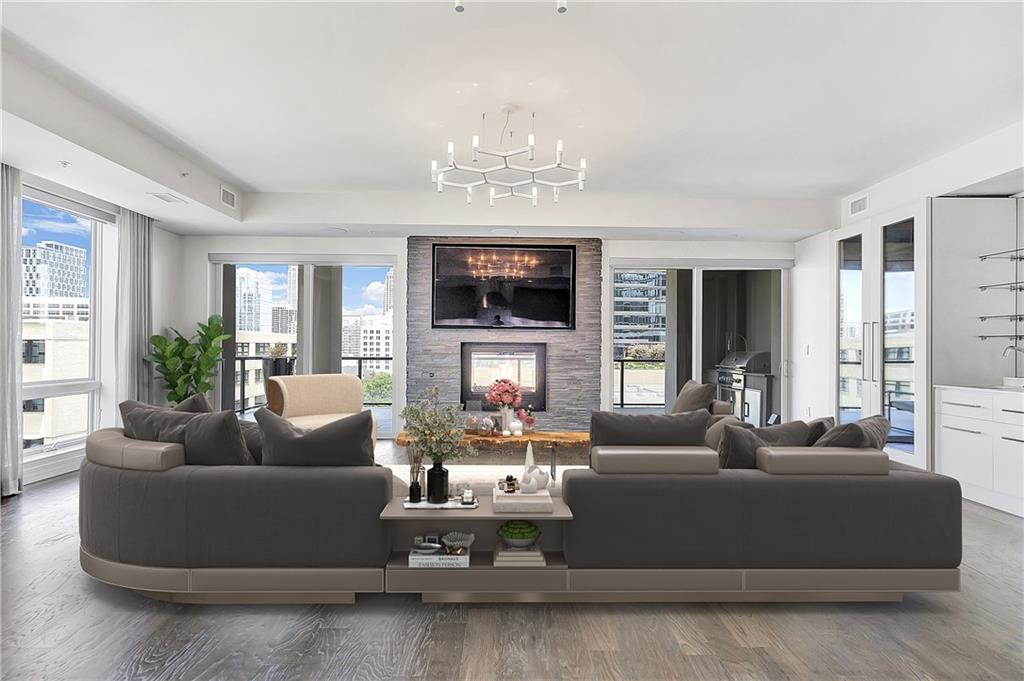Viewing Listing MLS# 404049328
Atlanta, GA 30318
- 2Beds
- 2Full Baths
- 1Half Baths
- N/A SqFt
- 2020Year Built
- 0.04Acres
- MLS# 404049328
- Rental
- Condominium
- Active
- Approx Time on Market10 days
- AreaN/A
- CountyFulton - GA
- Subdivision 788 W Marietta
Overview
Picture yourself in this beautiful open space, flawless design a modern sleek all glass architecture building with an extensive array of top-tier amenities that cater your every need. You can have it all and so much more in this condominium unit located in the heart of West Midtown. This extraordinary location provides sweeping vistas of the entire city, allowing you to wake up to breathtaking urban scenery and experience the mesmerizing illuminated skyline each night. The interior of the this luxurious condo features beautiful hard wood floors that flow seamlessly throughout the open concept complemented by elegant designer lighting fixtures that add a touch of sophistication to every room. The modern kitchen is a chef's dream, equipped with high end stainless steel appliances, sleek soft-close cabinetry, and stunning quartz countertops adorned by a modern subway tile backsplash. Under cabinet lighting enhances the workspace, making meal preparation a pleasure. The closets have been customized with sleek built in shelving, soft close drawers. All of the windows are tinted to block sun and heat while maximizing the view. In both of the bedrooms motorized blackout shades for privacy and sleep quality. Beyond the impeccable interior, the building offers a host of luxury amenities designed to enhance your lifestyle. A 24 hour concierge service ensures your convenienceand security, while a state-of- art fitness center caters to your health and wellness needs. The gourgeous saltwater pool, complete with a sun shelf, offers a perfect spot for relaxation and leisure. The elegant clubhouse features an outdoor grilling area, ideal for entertaining. Visitor parking is also available ensuring your guests feel welcome and accommodated. This luxurious condo offers the ultimate urban lifestyle with high-end finishes exceptional amenities, and a prime location. It's an opportunity
Association Fees / Info
Hoa: No
Community Features: None
Pets Allowed: No
Bathroom Info
Main Bathroom Level: 2
Halfbaths: 1
Total Baths: 3.00
Fullbaths: 2
Room Bedroom Features: Master on Main
Bedroom Info
Beds: 2
Building Info
Habitable Residence: No
Business Info
Equipment: None
Exterior Features
Fence: Fenced
Patio and Porch: Rooftop
Exterior Features: Balcony, Gas Grill
Road Surface Type: Asphalt
Pool Private: No
County: Fulton - GA
Acres: 0.04
Pool Desc: In Ground
Fees / Restrictions
Financial
Original Price: $5,250
Owner Financing: No
Garage / Parking
Parking Features: Garage
Green / Env Info
Green Building Ver Type: ENERGY STAR Certified Homes
Handicap
Accessibility Features: Accessible Washer/Dryer
Interior Features
Security Ftr: Carbon Monoxide Detector(s), Fire Alarm, Fire Sprinkler System, Smoke Detector(s)
Fireplace Features: None
Levels: One
Appliances: Disposal, Double Oven, Dryer, Gas Oven, Gas Range, Microwave, Range Hood, Refrigerator, Washer
Laundry Features: Laundry Closet
Interior Features: High Ceilings 10 ft Main
Flooring: Carpet, Concrete, Hardwood
Spa Features: Community
Lot Info
Lot Size Source: Appraiser
Lot Features: Other
Misc
Property Attached: No
Home Warranty: No
Other
Other Structures: Garage(s)
Property Info
Construction Materials: Concrete
Year Built: 2,020
Date Available: 2024-11-15T00:00:00
Furnished: Unfu
Roof: Other
Property Type: Residential Lease
Style: High Rise (6 or more stories)
Rental Info
Land Lease: No
Expense Tenant: Cable TV, Electricity, Gas, Water
Lease Term: 12 Months
Room Info
Kitchen Features: Cabinets White, Kitchen Island, Stone Counters
Room Master Bathroom Features: Double Vanity,Separate Tub/Shower
Room Dining Room Features: Open Concept
Sqft Info
Building Area Total: 1790
Building Area Source: Appraiser
Tax Info
Tax Parcel Letter: 14-0112-0001-111-0
Unit Info
Unit: 1502
Utilities / Hvac
Cool System: Ceiling Fan(s), Central Air
Heating: Electric
Utilities: Electricity Available, Natural Gas Available
Waterfront / Water
Water Body Name: None
Waterfront Features: Lake Front
Directions
Location use GPS West Marietta and Howell MillListing Provided courtesy of Homesmart
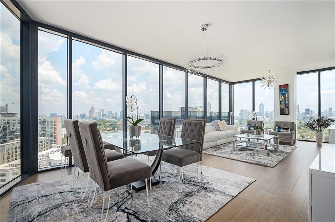
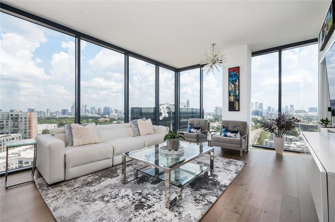
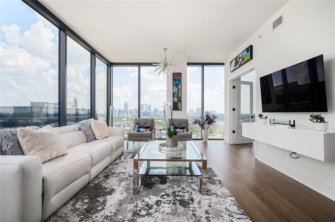
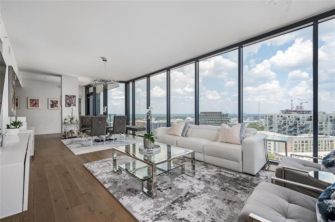
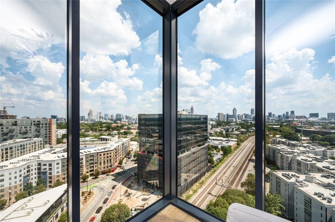
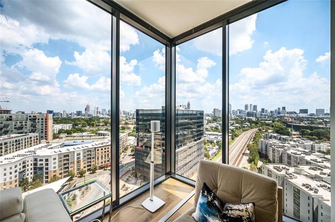
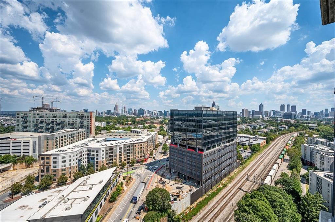
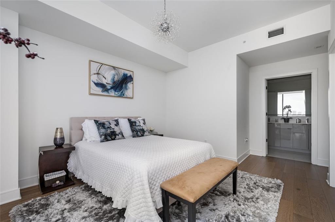
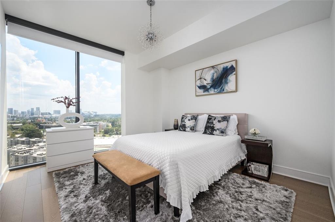
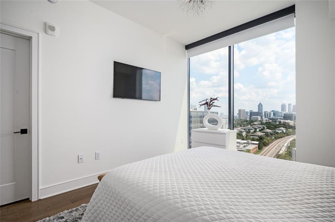
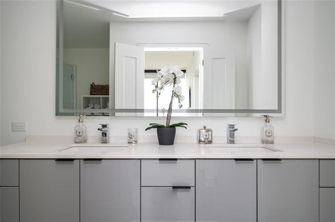
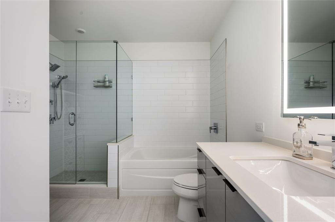
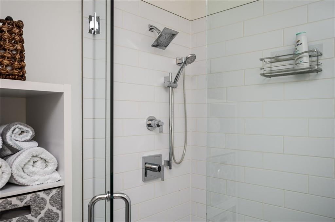
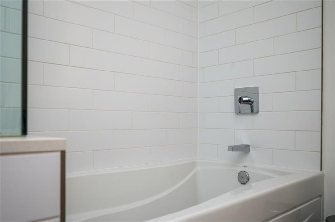
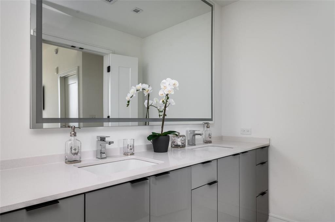
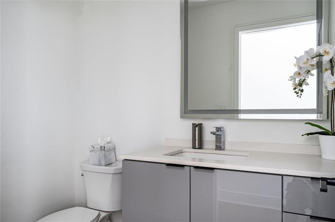
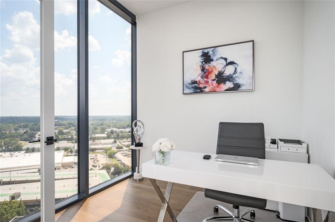
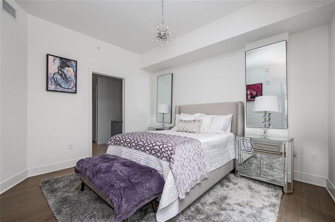
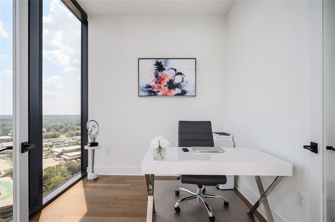
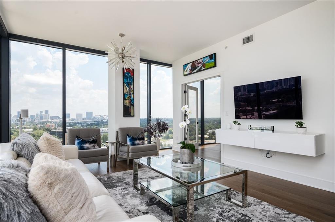
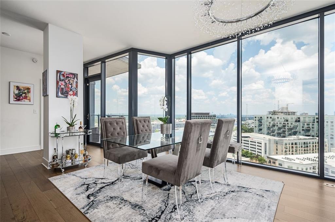
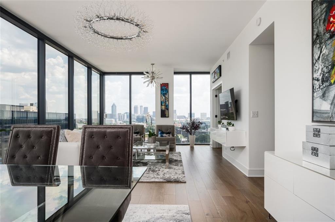
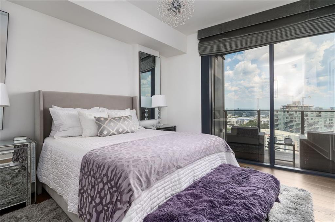
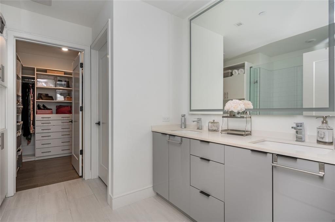
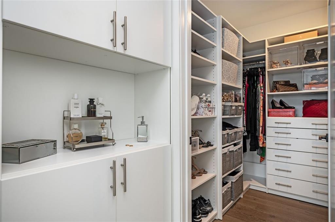
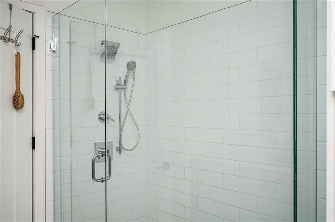
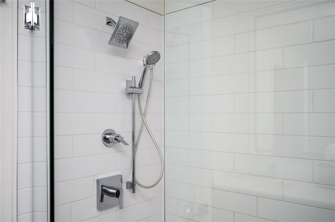
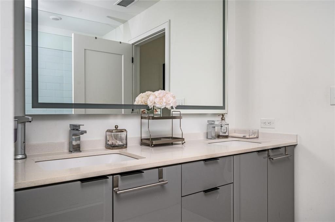
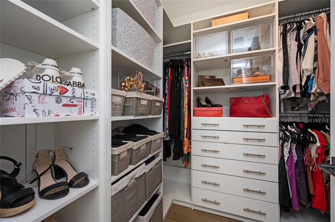
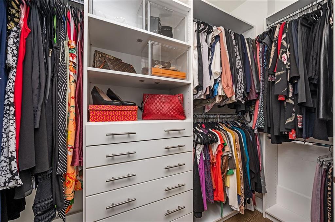
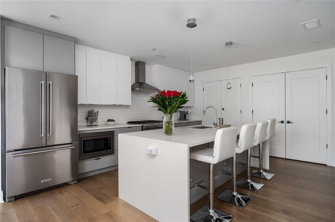
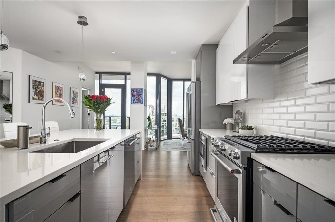
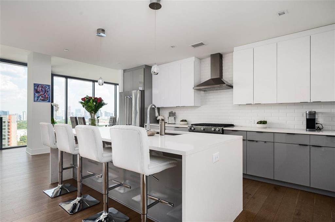
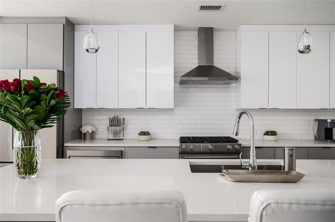
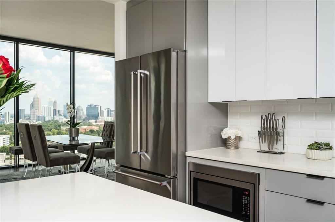
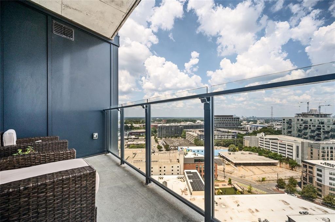
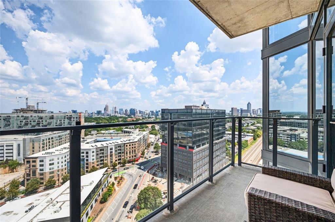
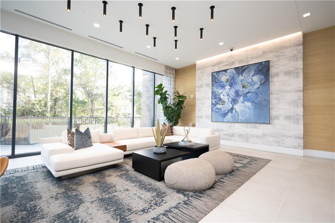
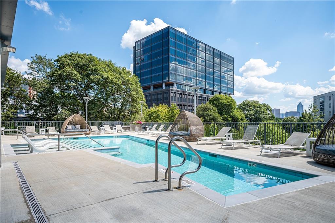
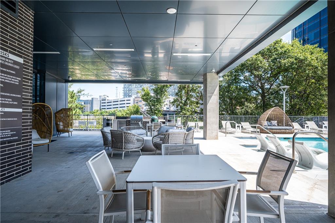
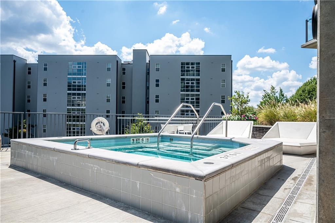
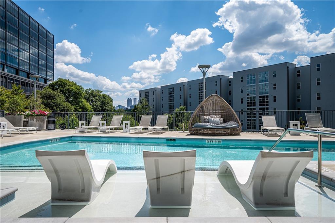
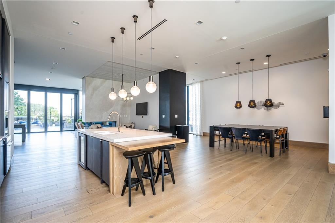
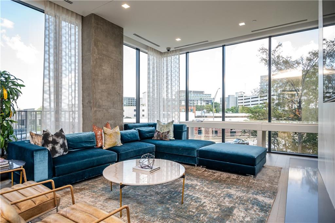
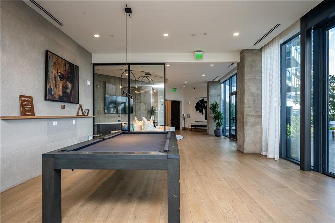
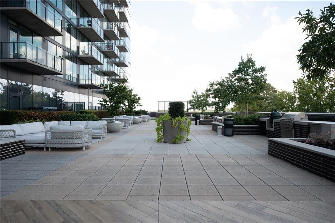
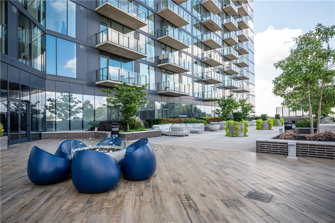
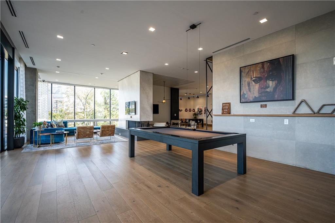
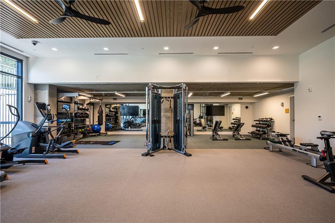
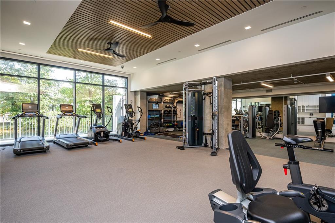
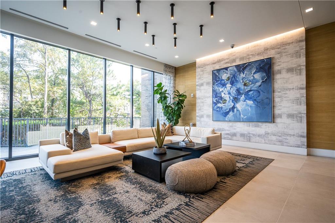
 MLS# 405723779
MLS# 405723779 