Viewing Listing MLS# 403941165
Powder Springs, GA 30127
- 5Beds
- 5Full Baths
- N/AHalf Baths
- N/A SqFt
- 2023Year Built
- 0.70Acres
- MLS# 403941165
- Rental
- Single Family Residence
- Active
- Approx Time on Market2 months, 1 day
- AreaN/A
- CountyCobb - GA
- Subdivision Estates At Cornerstone
Overview
The Transitional Farmhouse of your dreams is here! Custom-built executive home in award-winning Harrison high school district. This open-concept floor plan offers a Master on the Main and features an additional bedroom for the extended family or perfect office space. A Massive kitchen island with w/quartz countertops welcomes you to the designer kitchen pulled straight from pages of a luxury magazineStainless steel appliances & an eat-in area overlooking cozy family room w/ bookcases, & wood burning fireplace. The primary suite on the main w/spa-like bath features a freestanding tub, seated shower, and massive ""hers and hers"" closet: the 5-bedroom, 4 full baths with spacious oversized closets & full baths & a large walk-in storage area. Enjoy your morning coffee or tea in the light of a covered back patio overlooking the beautifully landscaped backyard. The three garage has been enlarged 5 FT from the typical size for a workshop area or can accommodate extra large vehicles. This one is conveniently located near Dallas Highway, convenient to restaurants, shopping, and more! Don't waste time considering a full renovation to get the style you need dreaming of. We have already done the work for you. Make your appointment to tour today!
Association Fees / Info
Hoa: No
Community Features: Homeowners Assoc
Pets Allowed: No
Bathroom Info
Main Bathroom Level: 2
Total Baths: 5.00
Fullbaths: 5
Room Bedroom Features: In-Law Floorplan, Master on Main, Oversized Master
Bedroom Info
Beds: 5
Building Info
Habitable Residence: No
Business Info
Equipment: None
Exterior Features
Fence: None
Patio and Porch: Covered, Deck
Exterior Features: Rear Stairs
Road Surface Type: Asphalt
Pool Private: No
County: Cobb - GA
Acres: 0.70
Pool Desc: None
Fees / Restrictions
Financial
Original Price: $9,000
Owner Financing: No
Garage / Parking
Parking Features: Driveway, Garage, Garage Door Opener, Kitchen Level, Level Driveway
Green / Env Info
Handicap
Accessibility Features: Accessible Closets, Central Living Area
Interior Features
Security Ftr: Carbon Monoxide Detector(s), Smoke Detector(s)
Fireplace Features: Factory Built, Family Room, Gas Starter
Levels: Three Or More
Appliances: Dishwasher, Disposal, Double Oven, Gas Cooktop, Gas Water Heater, Indoor Grill, Microwave, Range Hood, Self Cleaning Oven, Tankless Water Heater
Laundry Features: Laundry Room, Main Level, Mud Room, Sink
Interior Features: Bookcases, Cathedral Ceiling(s), Crown Molding, Double Vanity, Entrance Foyer 2 Story, High Ceilings 9 ft Upper, High Ceilings 10 ft Lower, High Ceilings 10 ft Main, High Speed Internet, Walk-In Closet(s)
Flooring: Brick, Carpet, Ceramic Tile, Laminate
Spa Features: None
Lot Info
Lot Size Source: Public Records
Lot Features: Back Yard, Front Yard, Landscaped, Level, Sprinklers In Front, Sprinklers In Rear
Lot Size: x
Misc
Property Attached: No
Home Warranty: No
Other
Other Structures: None
Property Info
Construction Materials: Brick Front, Cement Siding, HardiPlank Type
Year Built: 2,023
Date Available: 2024-09-10T00:00:00
Furnished: Unfu
Roof: Composition, Metal, Ridge Vents, Shingle
Property Type: Residential Lease
Style: European, Farmhouse
Rental Info
Land Lease: No
Expense Tenant: All Utilities
Lease Term: 12 Months
Room Info
Kitchen Features: Breakfast Bar, Breakfast Room, Cabinets Other, Eat-in Kitchen, Kitchen Island, Pantry Walk-In, Stone Counters, View to Family Room
Room Master Bathroom Features: Separate His/Hers,Separate Tub/Shower,Soaking Tub,
Room Dining Room Features: Seats 12+,Separate Dining Room
Sqft Info
Building Area Total: 4860
Building Area Source: Builder
Tax Info
Tax Parcel Letter: 20-0338-0-106-0
Unit Info
Utilities / Hvac
Cool System: Ceiling Fan(s), Central Air, Zoned
Heating: Central, Forced Air, Natural Gas
Utilities: Cable Available, Electricity Available, Natural Gas Available, Phone Available, Sewer Available, Underground Utilities, Water Available
Waterfront / Water
Water Body Name: None
Waterfront Features: None
Directions
West from Marietta on Dallas Highway. Make a right turn onto Mars Hill Rd, .35 of a mile turn right into The Estates at Cornerstone Subdivision. Make your first Left onto Pindos Trail, and home is down the street on the left-hand side.Listing Provided courtesy of Atlanta Communities
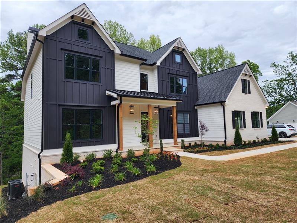
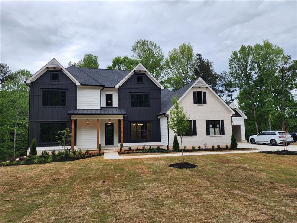
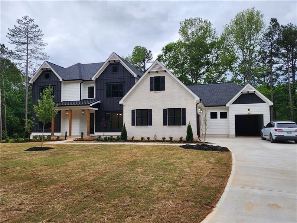
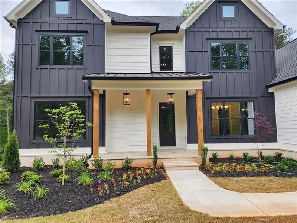
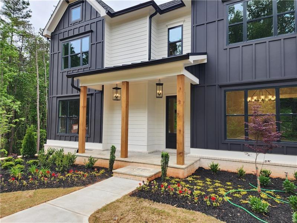
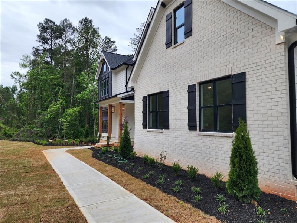
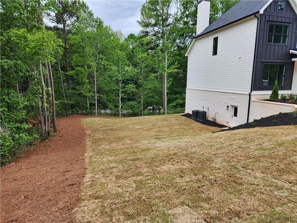
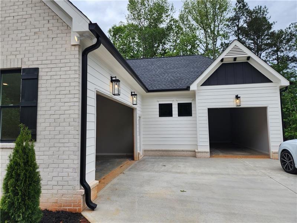
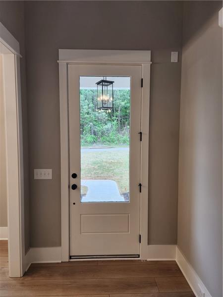
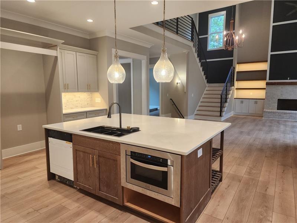
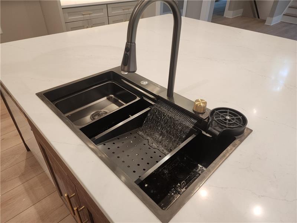
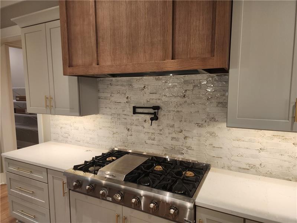
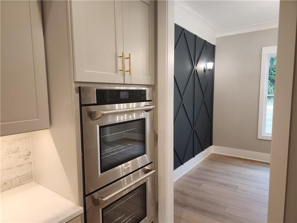
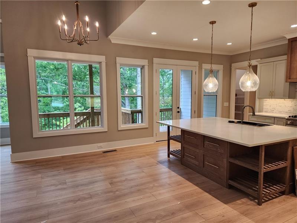
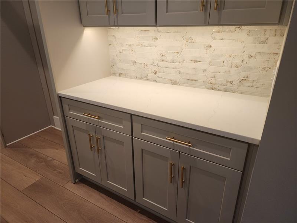
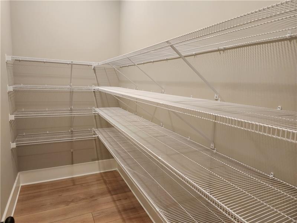
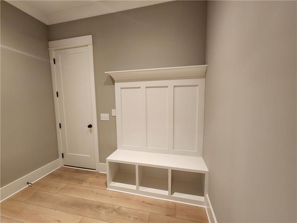
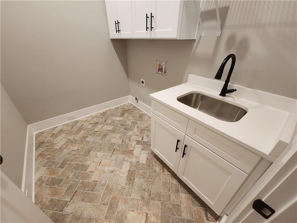
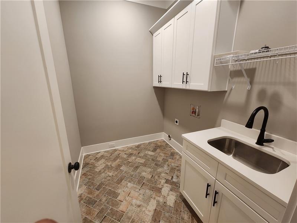
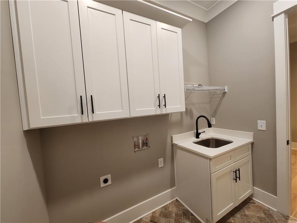
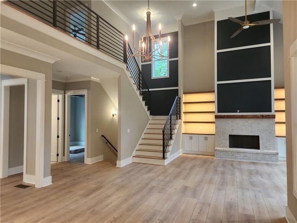
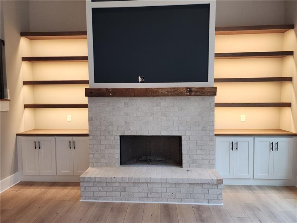
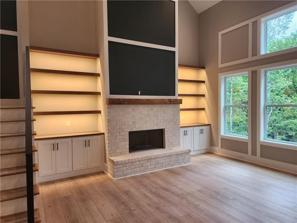
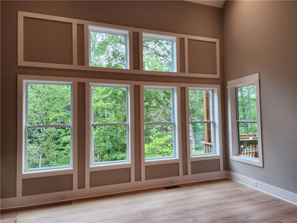
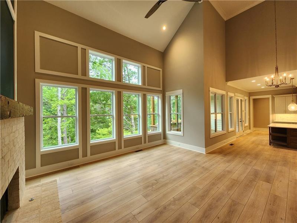
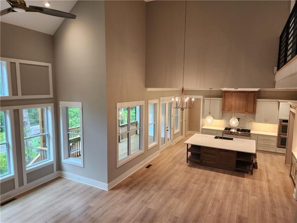
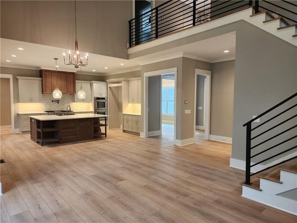
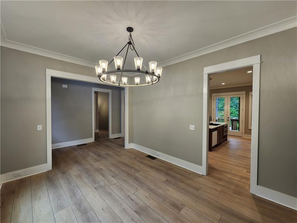
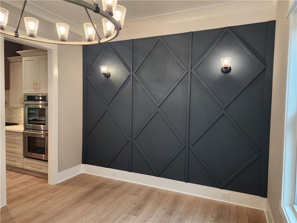
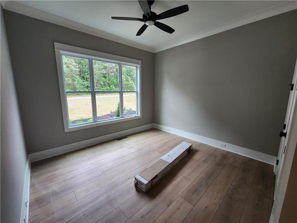
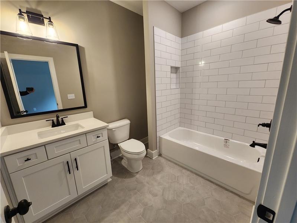
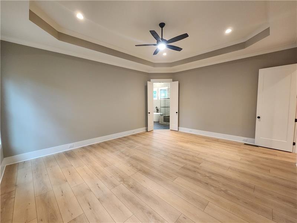
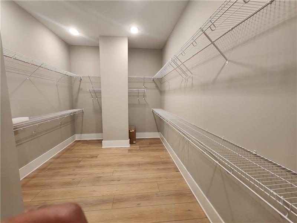
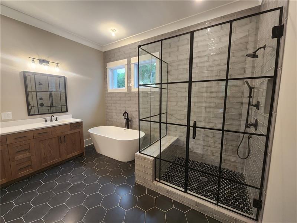
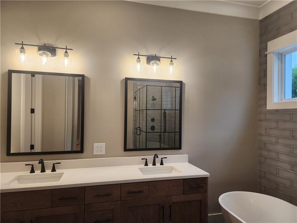
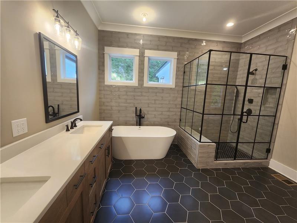
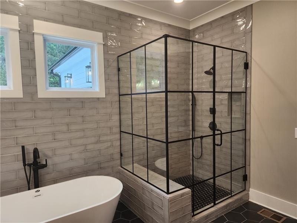
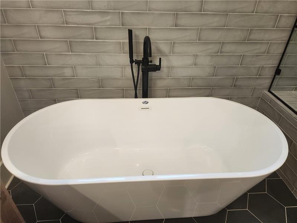
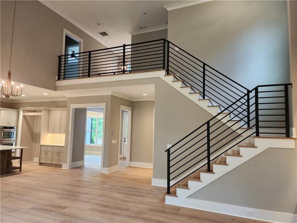
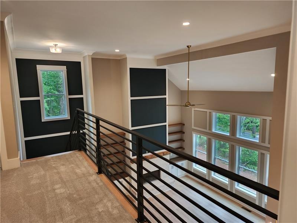
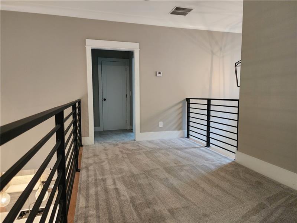
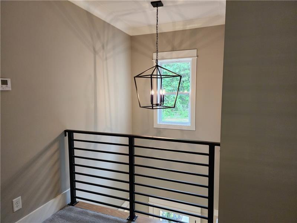
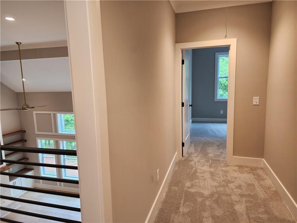
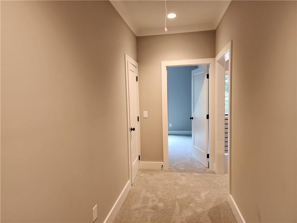
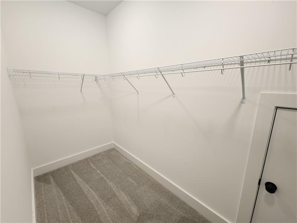
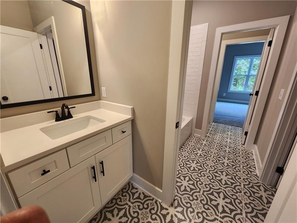
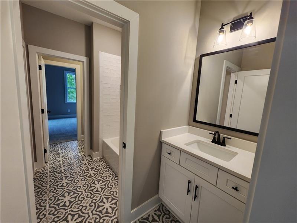
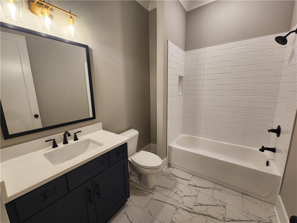
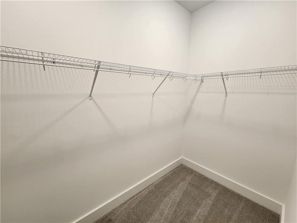
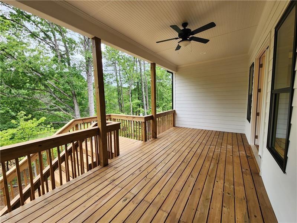
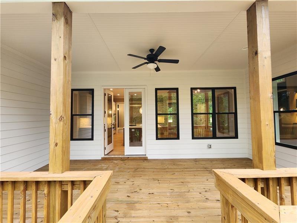
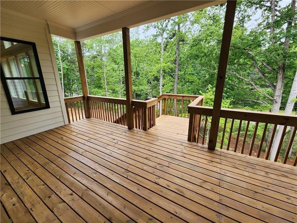
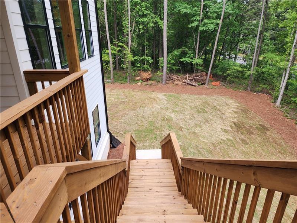
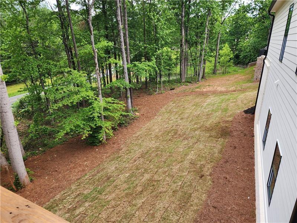
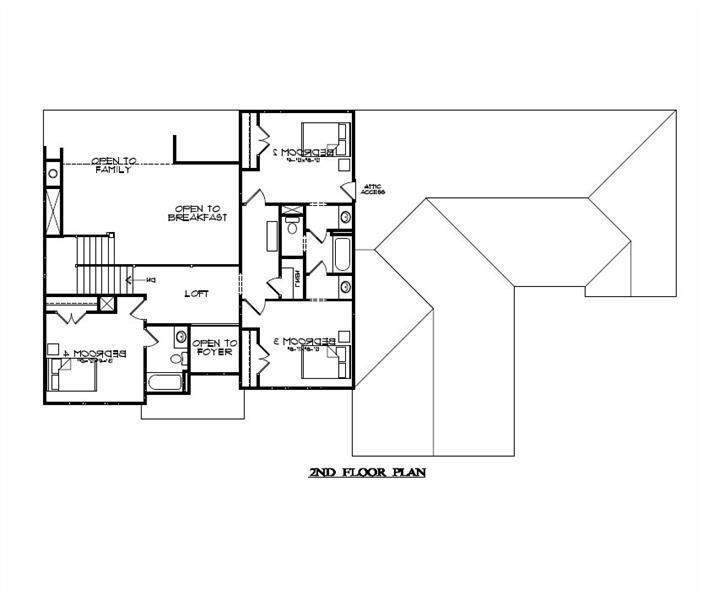
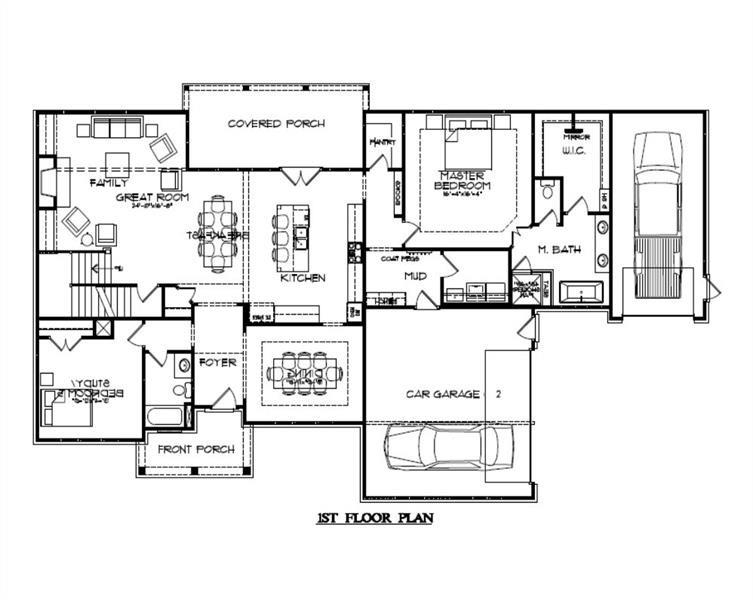
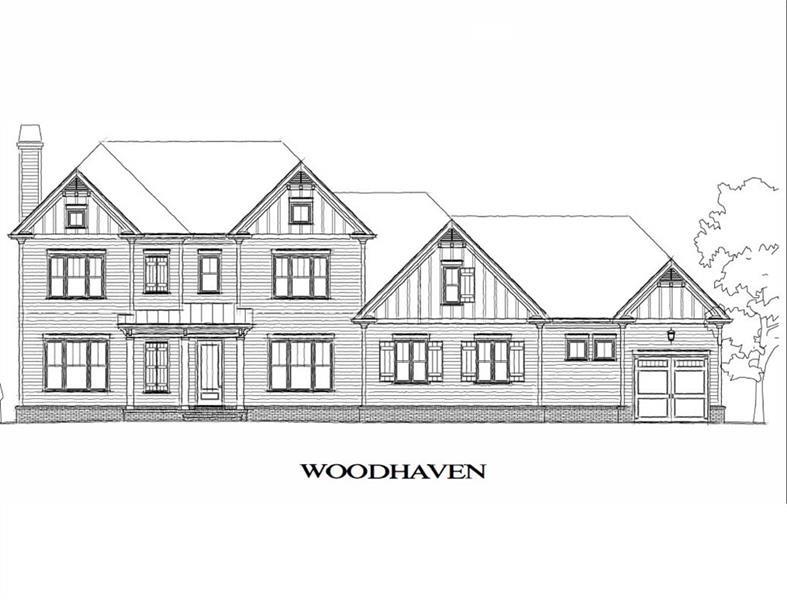
 Listings identified with the FMLS IDX logo come from
FMLS and are held by brokerage firms other than the owner of this website. The
listing brokerage is identified in any listing details. Information is deemed reliable
but is not guaranteed. If you believe any FMLS listing contains material that
infringes your copyrighted work please
Listings identified with the FMLS IDX logo come from
FMLS and are held by brokerage firms other than the owner of this website. The
listing brokerage is identified in any listing details. Information is deemed reliable
but is not guaranteed. If you believe any FMLS listing contains material that
infringes your copyrighted work please