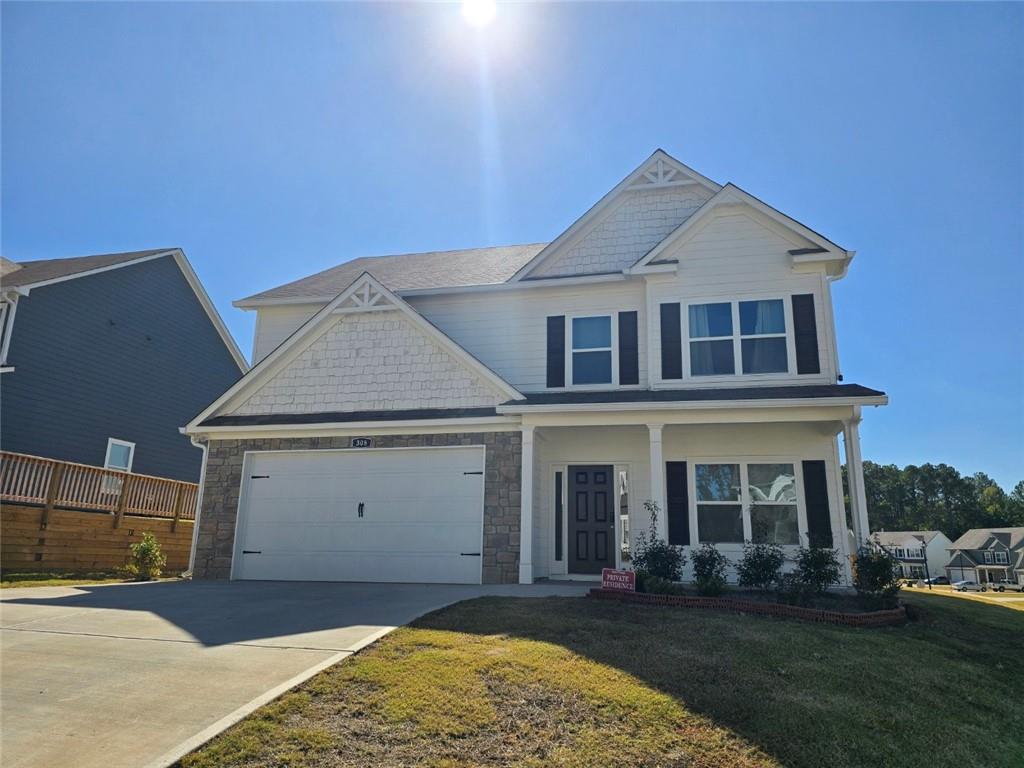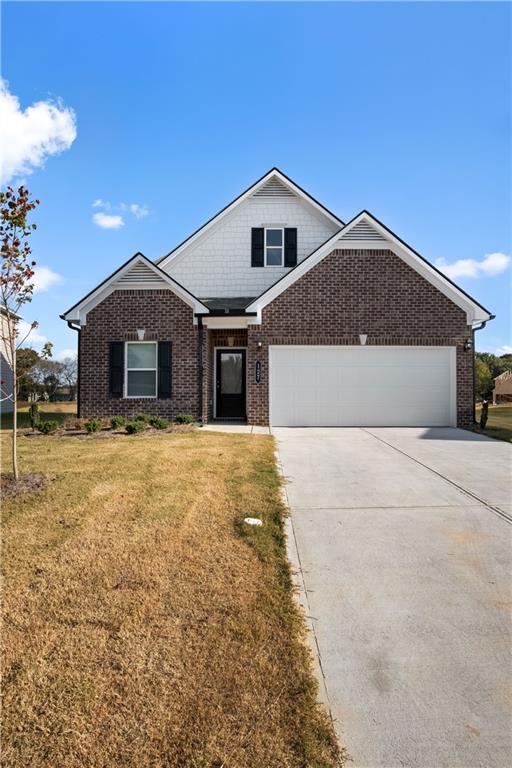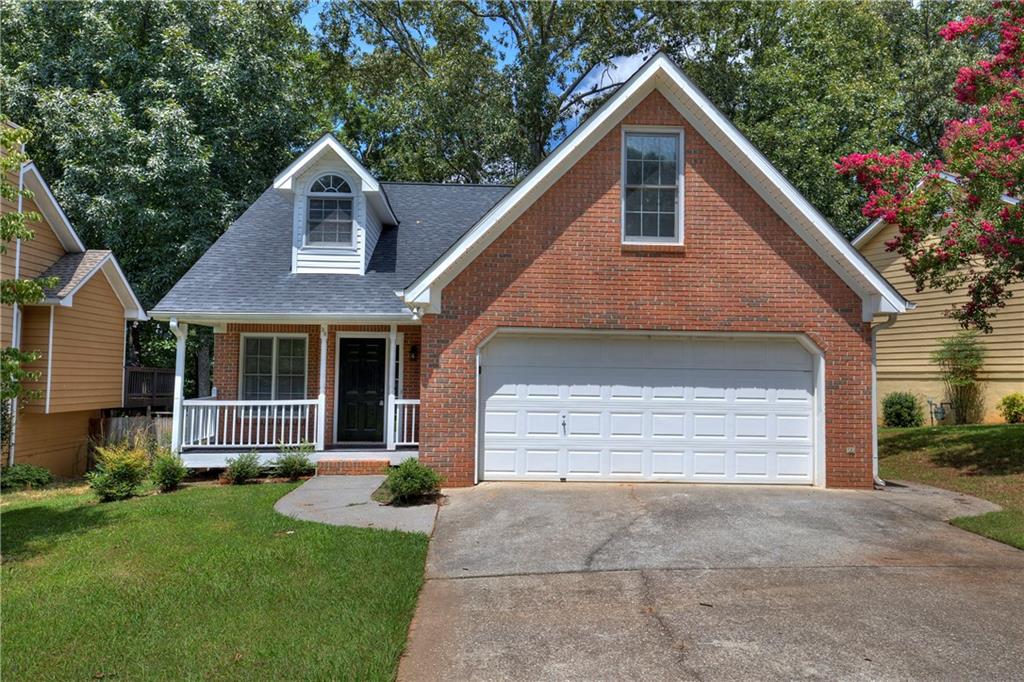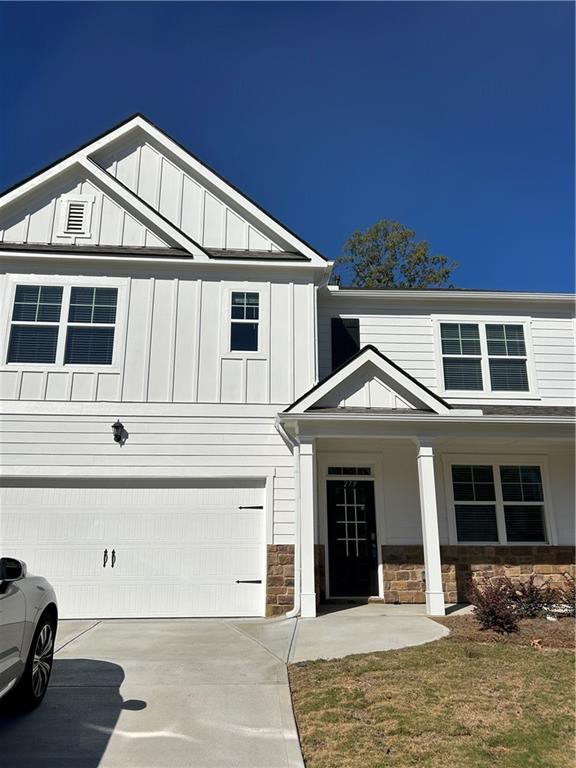Viewing Listing MLS# 403891016
Cartersville, GA 30121
- 3Beds
- 2Full Baths
- 1Half Baths
- N/A SqFt
- 2024Year Built
- 0.00Acres
- MLS# 403891016
- Rental
- Single Family Residence
- Active
- Approx Time on Market1 month, 30 days
- AreaN/A
- CountyBartow - GA
- Subdivision Highland Crossing
Overview
!!!BRAND NEW!!!NEVER LIVED IN!!!! , located in the Highland Crossing community in Cartersville. This two-story home offers great curb appeal! The open and light-filled family room with a linear fireplace and dining areas have direct access to the large patio and backyard for seamless entertaining. Just off the owner's entrance is a spacious island kitchen with stainless appliances, granite counters and a large pantry for easy grocery drop-off. Vinyl Plank flooring on the main level. Upstairs, a generous Owner's suite offers privacy for rest and relaxation, while the laundry is just steps away. Three additional bedrooms, a shared bath and a space (LOFT) for an office or reading nook complete this level. 9ft ceiling heights on both levels.
Association Fees / Info
Hoa: No
Community Features: Homeowners Assoc
Pets Allowed: No
Bathroom Info
Halfbaths: 1
Total Baths: 3.00
Fullbaths: 2
Room Bedroom Features: Other
Bedroom Info
Beds: 3
Building Info
Habitable Residence: No
Business Info
Equipment: None
Exterior Features
Fence: Back Yard
Patio and Porch: Patio
Exterior Features: Other
Road Surface Type: Asphalt
Pool Private: No
County: Bartow - GA
Acres: 0.00
Pool Desc: None
Fees / Restrictions
Financial
Original Price: $2,200
Owner Financing: No
Garage / Parking
Parking Features: Garage, Garage Door Opener, Garage Faces Front, Kitchen Level, Level Driveway
Green / Env Info
Handicap
Accessibility Features: None
Interior Features
Security Ftr: Smoke Detector(s)
Fireplace Features: Electric, Family Room
Levels: Two
Appliances: Dishwasher, Disposal, Electric Range, Microwave, Refrigerator
Laundry Features: Laundry Room, Main Level
Interior Features: Double Vanity, Entrance Foyer
Flooring: Carpet
Spa Features: None
Lot Info
Lot Size Source: Not Available
Lot Features: Back Yard, Front Yard, Level
Misc
Property Attached: No
Home Warranty: No
Other
Other Structures: None
Property Info
Construction Materials: Brick Front, Cement Siding
Year Built: 2,024
Date Available: 2024-09-10T00:00:00
Furnished: Unfu
Roof: Composition
Property Type: Residential Lease
Style: A-Frame, Traditional
Rental Info
Land Lease: No
Expense Tenant: All Utilities
Lease Term: Other
Room Info
Kitchen Features: Breakfast Bar, Cabinets Stain, Eat-in Kitchen, Kitchen Island, Pantry, Stone Counters, View to Family Room
Room Master Bathroom Features: Double Vanity,Separate Tub/Shower
Room Dining Room Features: Separate Dining Room
Sqft Info
Building Area Total: 2237
Building Area Source: Builder
Tax Info
Tax Parcel Letter: 0078-0100-001
Unit Info
Utilities / Hvac
Cool System: Ceiling Fan(s), Central Air
Heating: Central, Forced Air
Utilities: Other
Waterfront / Water
Water Body Name: None
Waterfront Features: None
Directions
USE GPSListing Provided courtesy of Homesmart
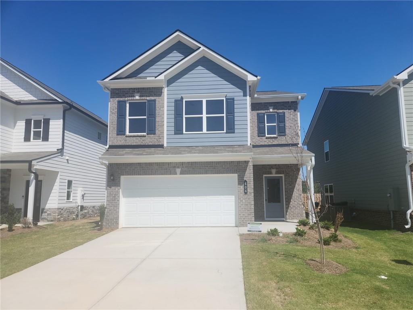
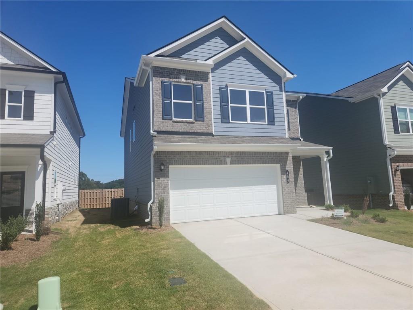
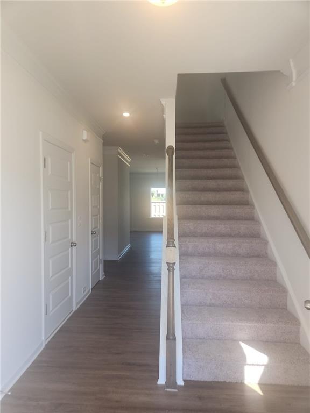
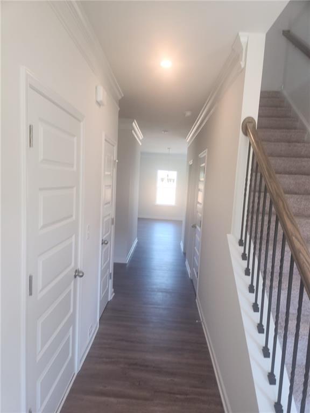
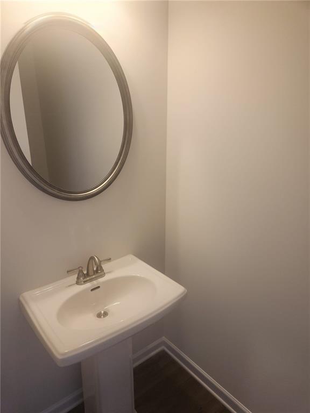
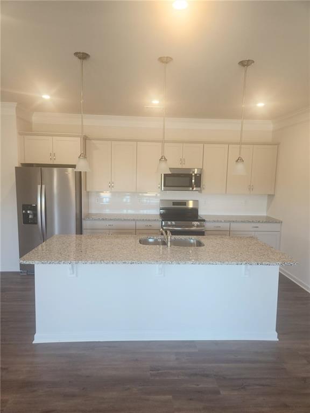
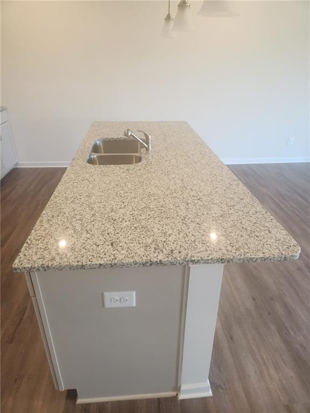
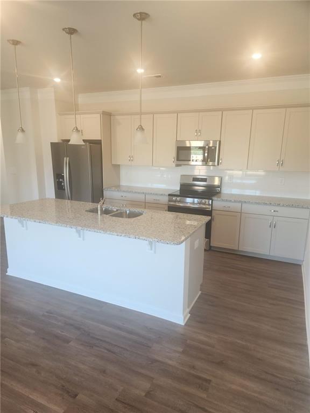
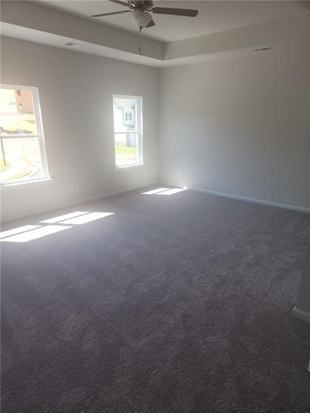
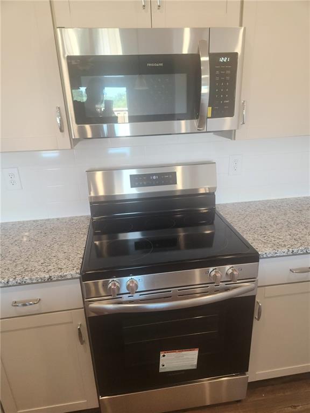
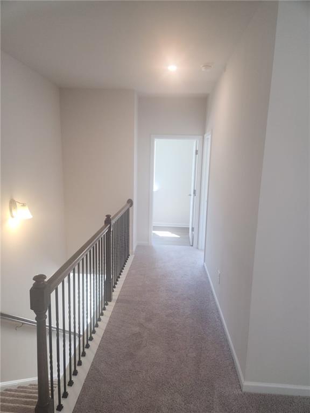
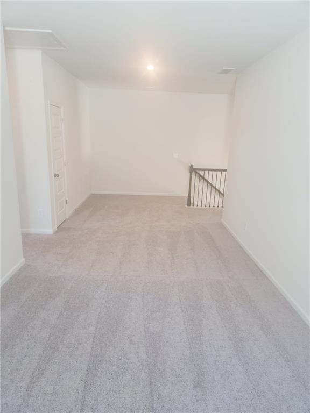
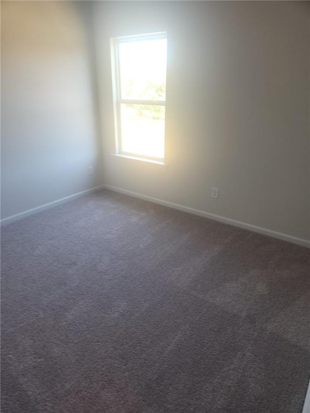
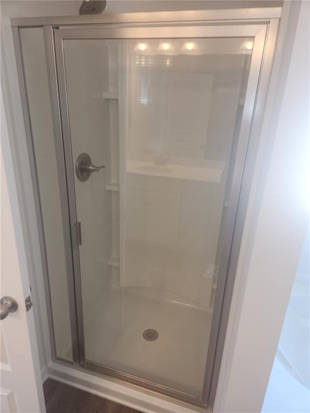
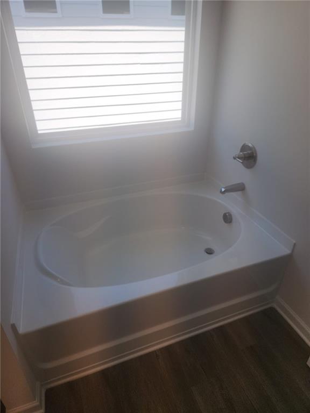
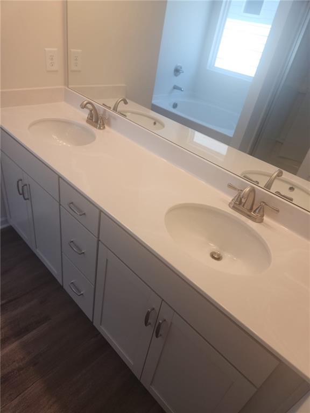
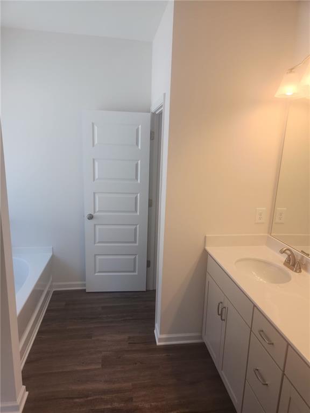
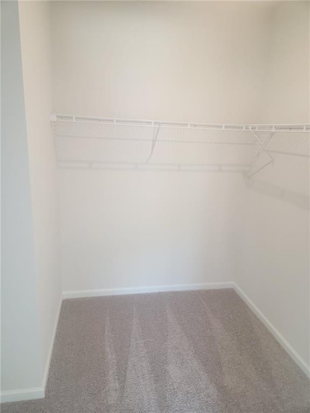
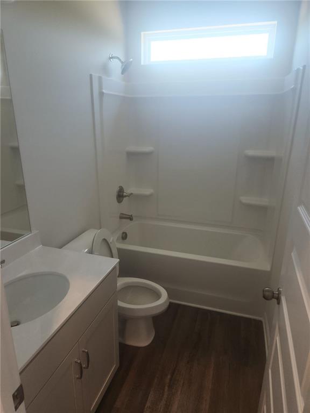
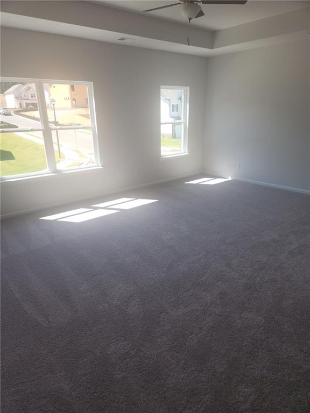
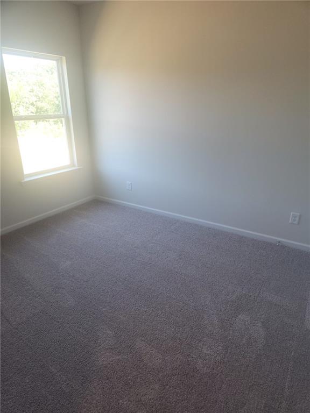
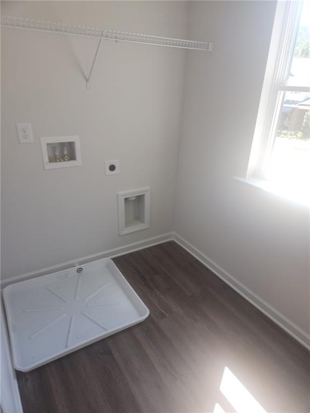
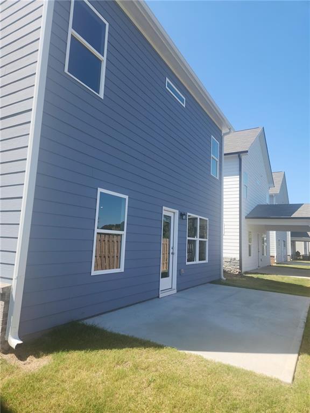
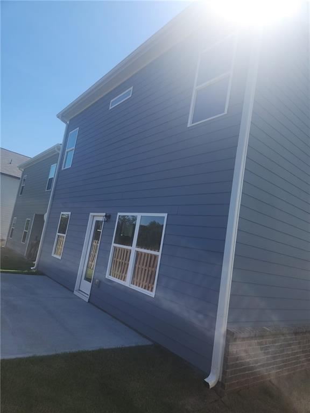
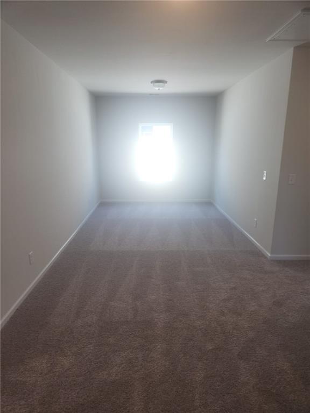
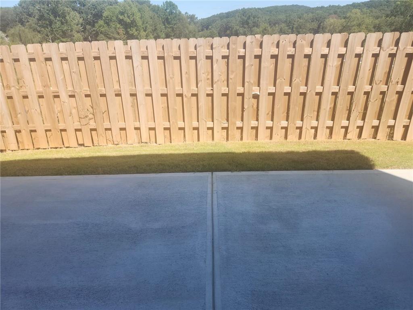
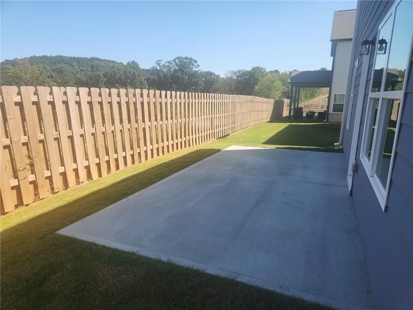
 MLS# 410488852
MLS# 410488852 