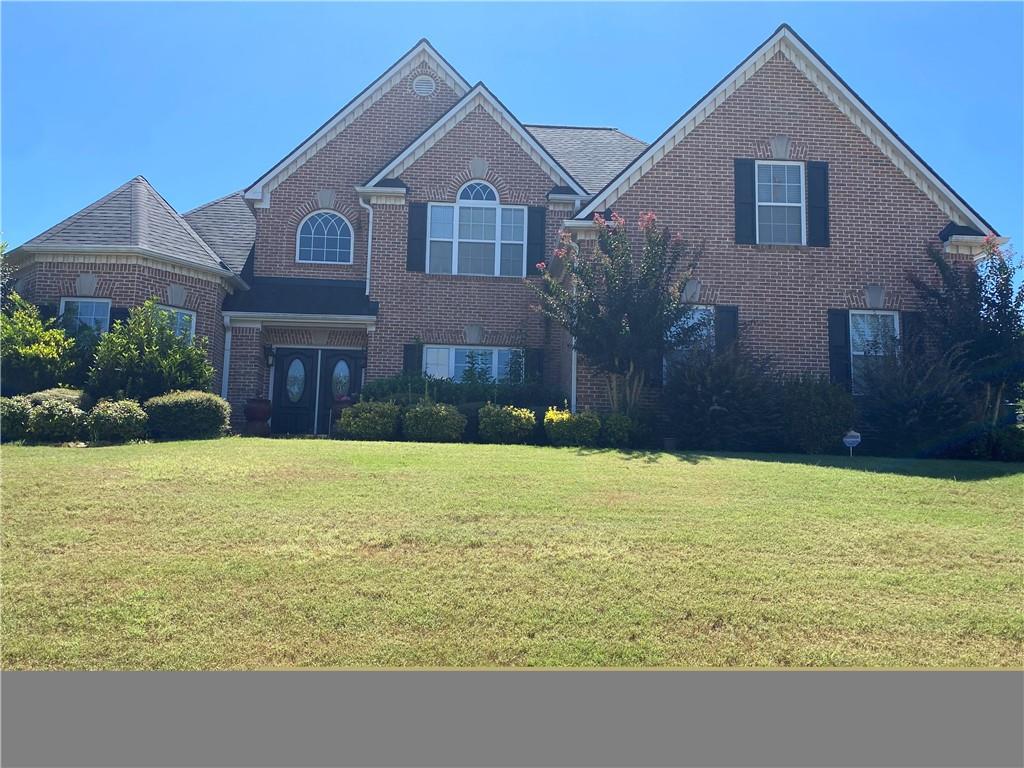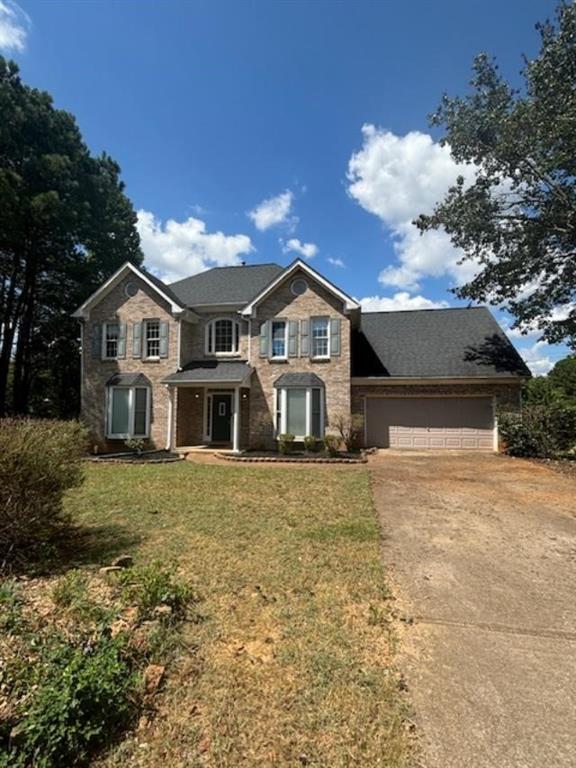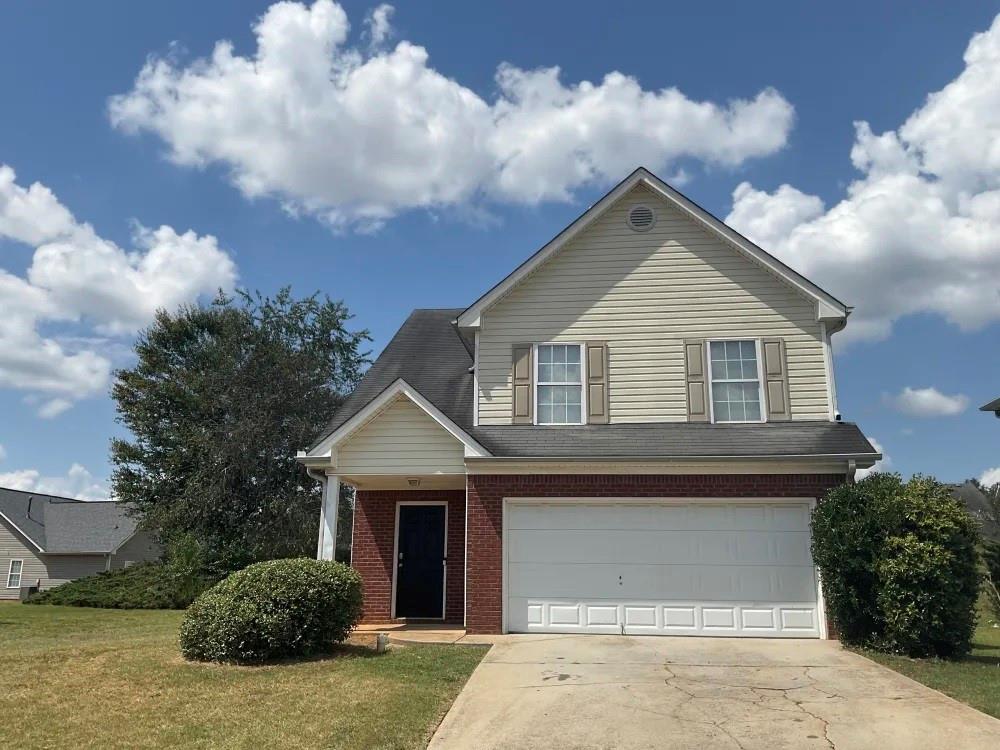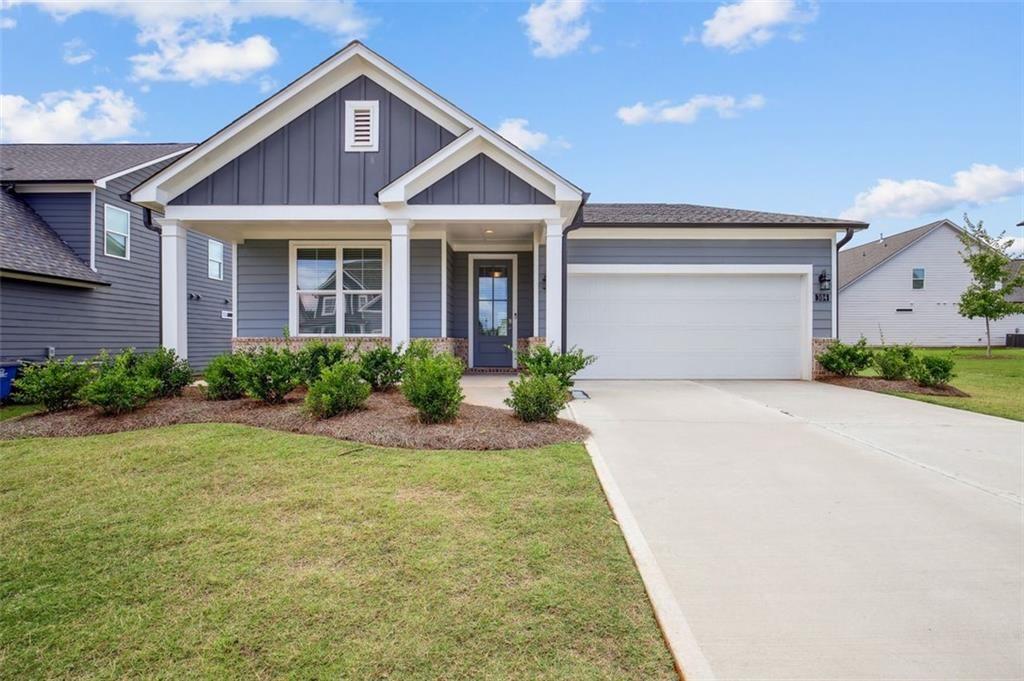Viewing Listing MLS# 403751743
Mcdonough, GA 30253
- 3Beds
- 2Full Baths
- 1Half Baths
- N/A SqFt
- 2007Year Built
- 0.18Acres
- MLS# 403751743
- Rental
- Single Family Residence
- Active
- Approx Time on Market10 days
- AreaN/A
- CountyHenry - GA
- Subdivision Villagescenterra Rg
Overview
Stunning Newly Remodeled 3 Bedroom, 2.5 Bath Single Family Home Welcome to your perfect retreat! This meticulously remodeled two-story single-family home offers the epitome of modern living combined with the comfort of home. Nestled in a prime location within an excellent school district, this property is a gem waiting to be discovered. With 3 spacious bedrooms, providing ample space for rest and relaxation and 2.5 elegantly designed bathrooms, including a luxurious spa shower in the master suite an Attached 2-car garage with convenient direct access to the home. You can enjoy the outdoors in your private and pet-friendly backyard, perfect for gatherings and play. Did mention you can indulge your inner chef in the fully equipped kitchen featuring sleek stainless steel appliances. Host memorable dinner parties in the formal dining room, adding an extra touch of sophistication to your gatherings. This home also has a brand new HVAC system, This home is Positioned on a spacious corner lot, offering enhanced privacy and curb appeal. This house has been thoughtfully remodeled with attention to detail, showcasing modern finishes and upgrades throughout. Abundant natural light fills every room, creating a bright and inviting atmosphere. Convenient access to amenities, parks, and entertainment, providing the perfect balance of convenience and tranquility. Impeccably maintained and move-in ready, allowing you to start enjoying your new home from day one. Don't miss this rare opportunity to own a piece of paradise in a highly desirable neighborhood. Schedule a showing today and experience the allure of this remarkable property firsthand!
Association Fees / Info
Hoa: No
Community Features: None
Pets Allowed: Call
Bathroom Info
Halfbaths: 1
Total Baths: 3.00
Fullbaths: 2
Room Bedroom Features: Other
Bedroom Info
Beds: 3
Building Info
Habitable Residence: No
Business Info
Equipment: None
Exterior Features
Fence: Back Yard
Patio and Porch: Patio
Exterior Features: Private Yard
Road Surface Type: Asphalt
Pool Private: No
County: Henry - GA
Acres: 0.18
Pool Desc: None
Fees / Restrictions
Financial
Original Price: $2,475
Owner Financing: No
Garage / Parking
Parking Features: Garage
Green / Env Info
Handicap
Accessibility Features: None
Interior Features
Security Ftr: Carbon Monoxide Detector(s), Smoke Detector(s)
Fireplace Features: None
Levels: Two
Appliances: Dishwasher, Electric Cooktop, Electric Oven, Electric Water Heater, ENERGY STAR Qualified Appliances, Microwave, Refrigerator
Laundry Features: In Hall
Interior Features: Double Vanity
Flooring: Laminate
Spa Features: None
Lot Info
Lot Size Source: Public Records
Lot Features: Back Yard, Corner Lot
Lot Size: x
Misc
Property Attached: No
Home Warranty: No
Other
Other Structures: None
Property Info
Construction Materials: Vinyl Siding
Year Built: 2,007
Date Available: 2024-09-09T00:00:00
Furnished: Unfu
Roof: Composition
Property Type: Residential Lease
Style: Traditional
Rental Info
Land Lease: No
Expense Tenant: All Utilities, Cable TV, Electricity, Gas, Grounds Care, Telephone, Trash Collection, Water
Lease Term: 12 Months
Room Info
Kitchen Features: None
Room Master Bathroom Features: Double Shower
Room Dining Room Features: None
Sqft Info
Building Area Total: 1780
Building Area Source: Public Records
Tax Info
Tax Parcel Letter: 078G01094000
Unit Info
Utilities / Hvac
Cool System: Central Air
Heating: Central
Utilities: Cable Available
Waterfront / Water
Water Body Name: None
Waterfront Features: None
Directions
USE GPSListing Provided courtesy of Her-co, Llc
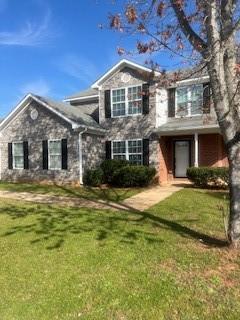
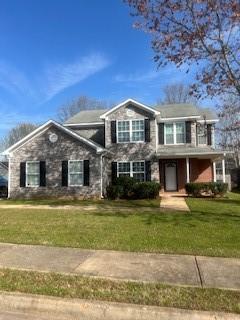
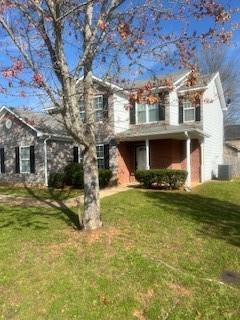
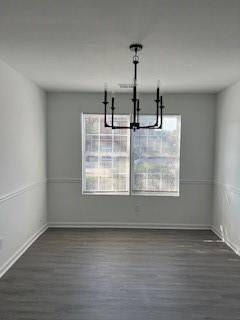
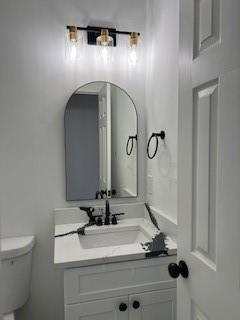
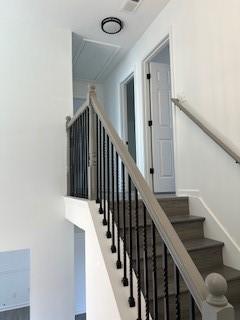
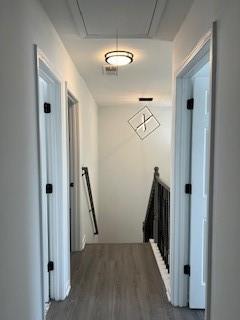
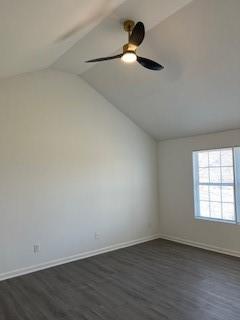
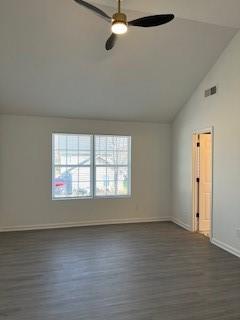
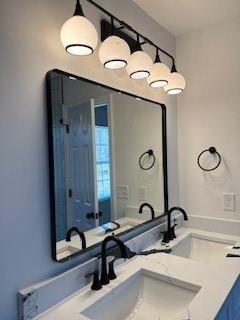
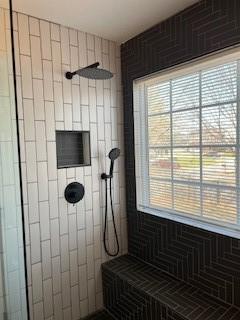
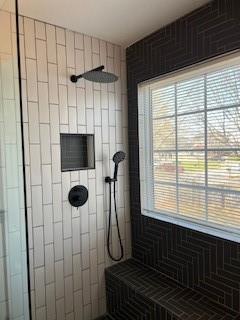
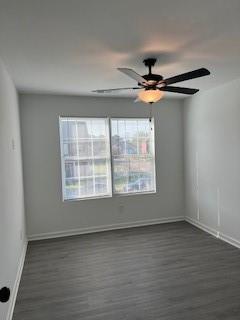
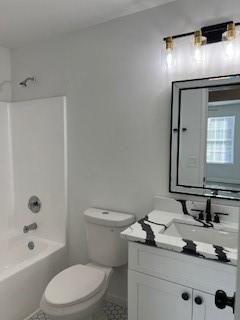
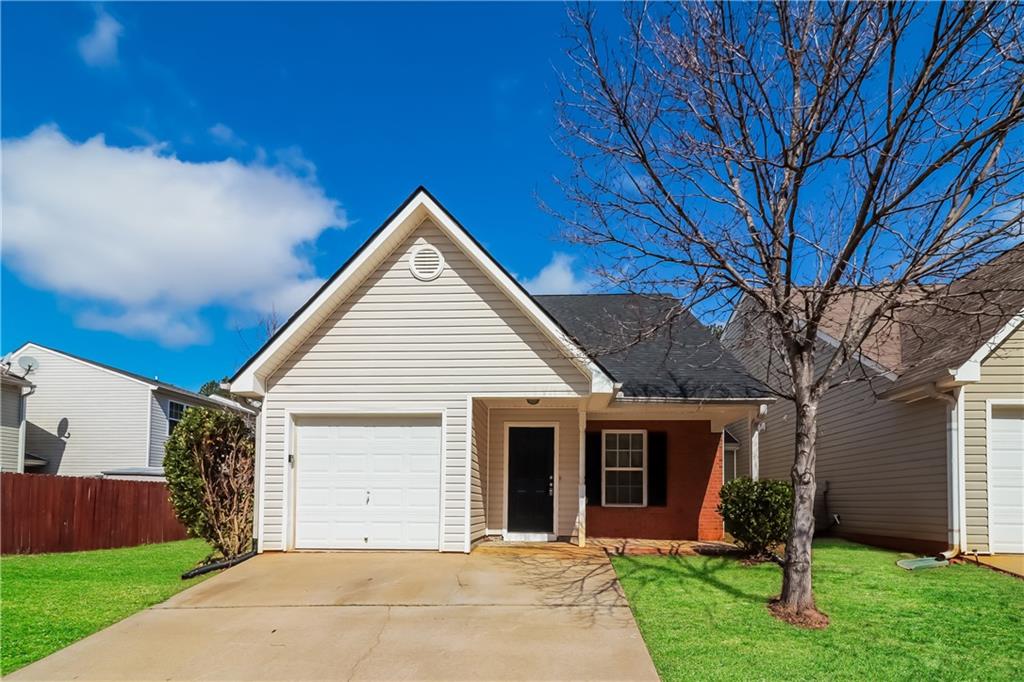
 MLS# 404516721
MLS# 404516721 