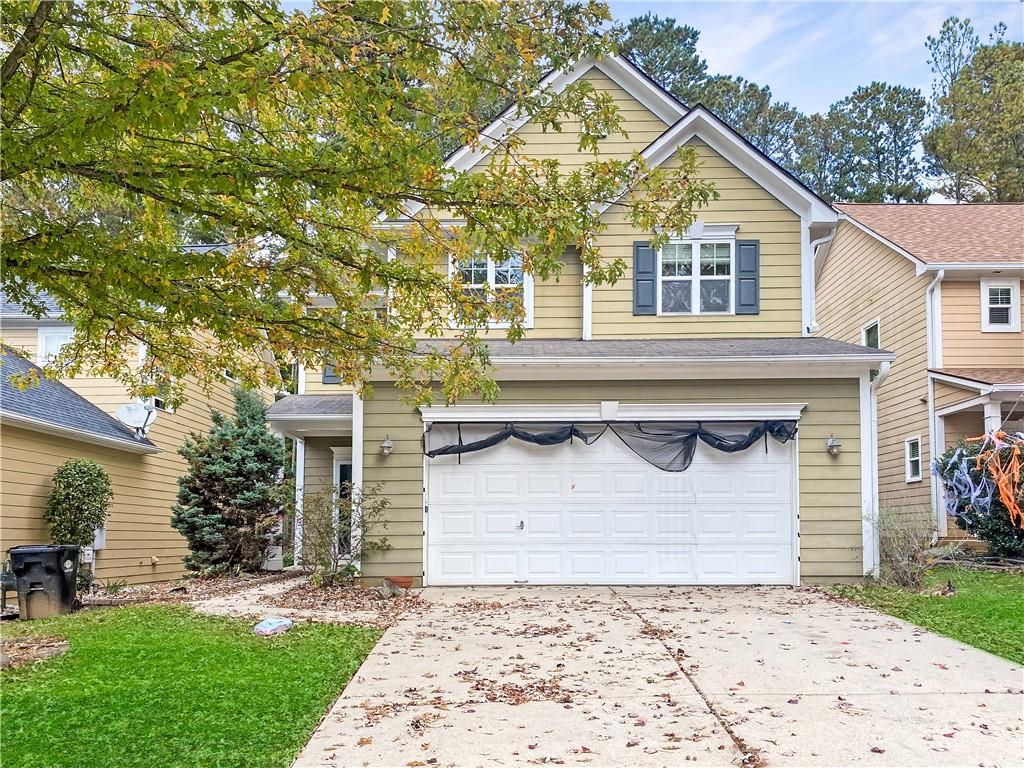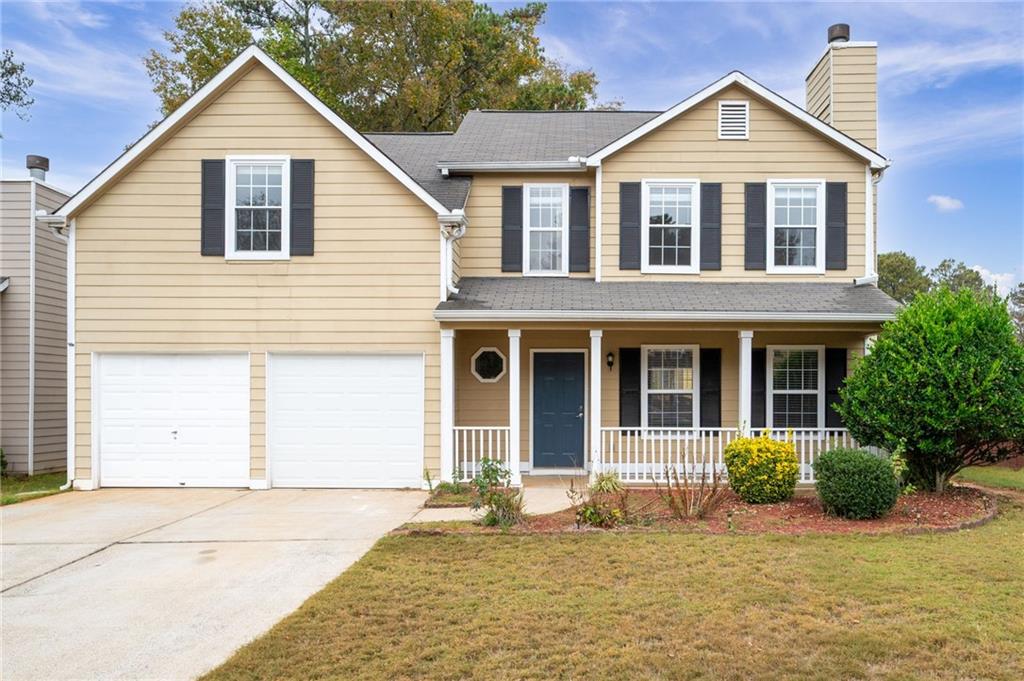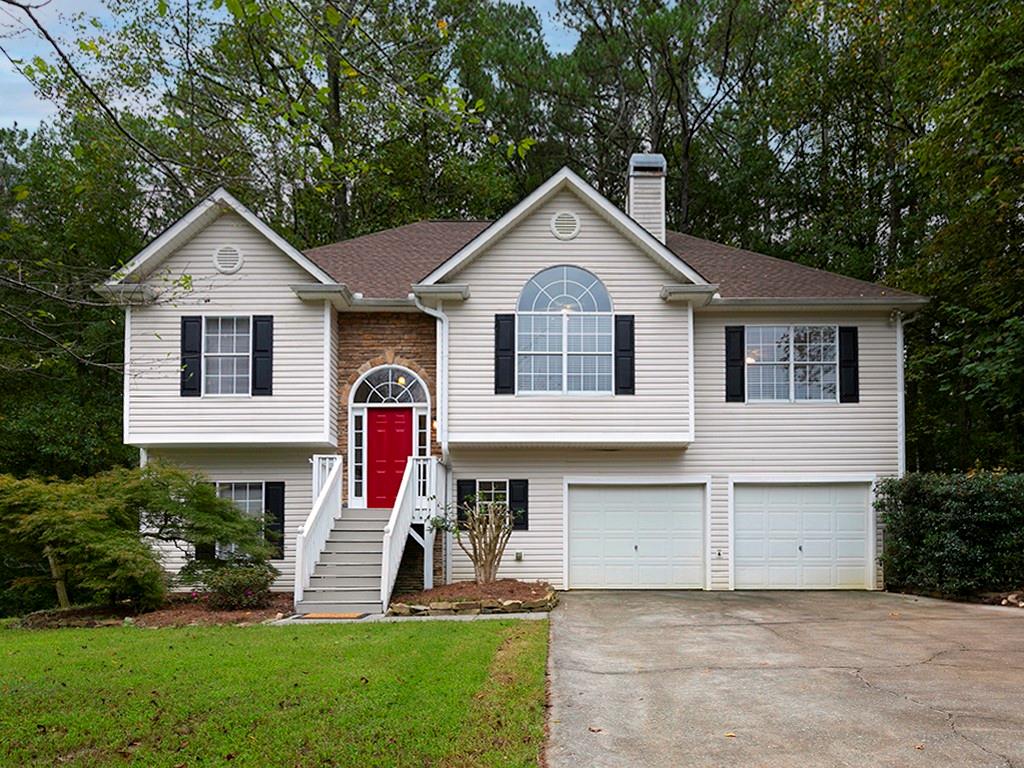Viewing Listing MLS# 403470683
Acworth, GA 30102
- 3Beds
- 2Full Baths
- 1Half Baths
- N/A SqFt
- 1986Year Built
- 0.33Acres
- MLS# 403470683
- Rental
- Single Family Residence
- Active
- Approx Time on Market2 months,
- AreaN/A
- CountyCobb - GA
- Subdivision Hickory Forest
Overview
Move in Ready, 3 Bedroom, 2.5 Bath Home Remodeled with New Flooring & Interior Paint. Vaulted Ceiling in Living Room with Fireplace, Trey Ceiling in Dining Room, Kitchen with SS Appliances & New Quartz Countertops is Open to Family Room, Half Bath & Laundry Room on Main Level. All Bedrooms Upstairs. Spacious Main Bedroom with Walk-In Closet, Great Location, Convenient to Shopping, Restaurants, KSU, Lake Allatoona & I-75 North.
Association Fees / Info
Hoa: No
Community Features: None
Pets Allowed: Call
Bathroom Info
Halfbaths: 1
Total Baths: 3.00
Fullbaths: 2
Room Bedroom Features: Oversized Master
Bedroom Info
Beds: 3
Building Info
Habitable Residence: No
Business Info
Equipment: None
Exterior Features
Fence: Back Yard, Fenced
Patio and Porch: Front Porch, Patio
Exterior Features: Lighting, Private Entrance, Private Yard, Rain Gutters
Road Surface Type: Asphalt
Pool Private: No
County: Cobb - GA
Acres: 0.33
Pool Desc: None
Fees / Restrictions
Financial
Original Price: $2,150
Owner Financing: No
Garage / Parking
Parking Features: Attached, Garage, Garage Door Opener, Garage Faces Front, Kitchen Level, Storage
Green / Env Info
Handicap
Accessibility Features: None
Interior Features
Security Ftr: Secured Garage/Parking, Security System Owned, Smoke Detector(s)
Fireplace Features: Factory Built, Living Room
Levels: Two
Appliances: Dishwasher, Disposal, Dryer, Electric Range, Gas Water Heater, Range Hood, Refrigerator, Self Cleaning Oven, Washer
Laundry Features: Laundry Room, Main Level
Interior Features: Crown Molding, Disappearing Attic Stairs, Double Vanity, Entrance Foyer 2 Story, Tray Ceiling(s), Walk-In Closet(s)
Flooring: Ceramic Tile
Spa Features: None
Lot Info
Lot Size Source: Owner
Lot Features: Back Yard, Front Yard, Landscaped, Private, Wooded
Lot Size: 111x111x33x131
Misc
Property Attached: No
Home Warranty: No
Other
Other Structures: None
Property Info
Construction Materials: Fiber Cement, Frame, Wood Siding
Year Built: 1,986
Date Available: 2024-09-14T00:00:00
Furnished: Unfu
Roof: Composition
Property Type: Residential Lease
Style: Traditional
Rental Info
Land Lease: No
Expense Tenant: All Utilities
Lease Term: 12 Months
Room Info
Kitchen Features: Breakfast Room, Cabinets White, Solid Surface Counters, View to Family Room
Room Master Bathroom Features: Double Vanity,Tub/Shower Combo
Room Dining Room Features: Separate Dining Room
Sqft Info
Building Area Total: 1750
Building Area Source: Owner
Tax Info
Tax Parcel Letter: 20-0023-0-251-0
Unit Info
Utilities / Hvac
Cool System: Ceiling Fan(s), Central Air, Electric
Heating: Central, Forced Air
Utilities: Cable Available, Electricity Available, Natural Gas Available, Phone Available, Sewer Available, Underground Utilities, Water Available
Waterfront / Water
Water Body Name: None
Waterfront Features: None
Directions
i-75 N, Exit 273 right to Wade Green Rd, Left on Hickory Grove Rd, Right on Hickory Forest Dt., House on RightListing Provided courtesy of Atlanta Communities
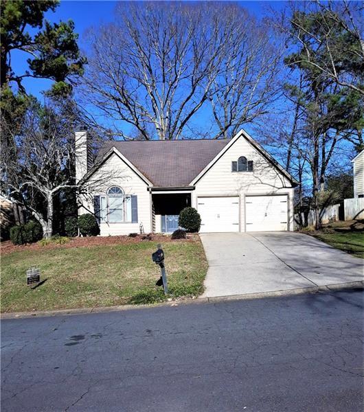
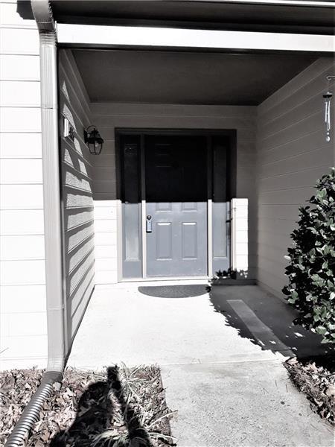
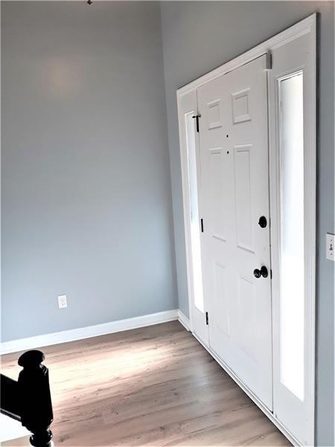
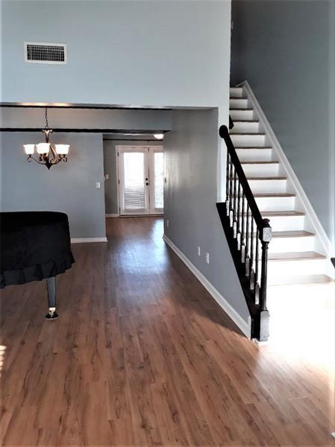
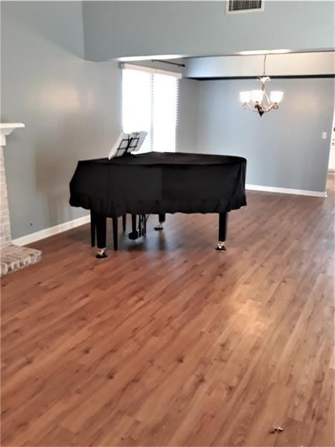
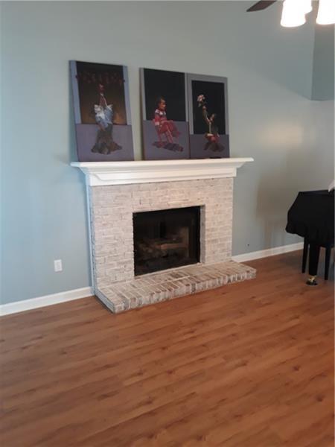
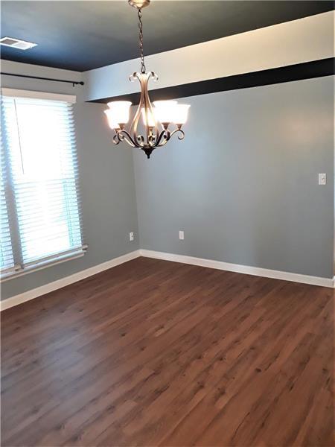
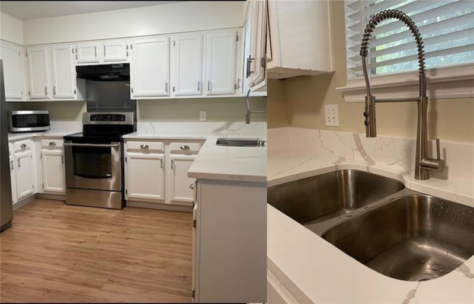
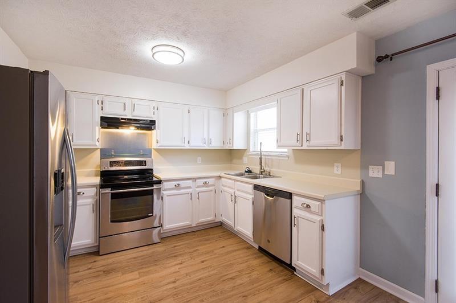
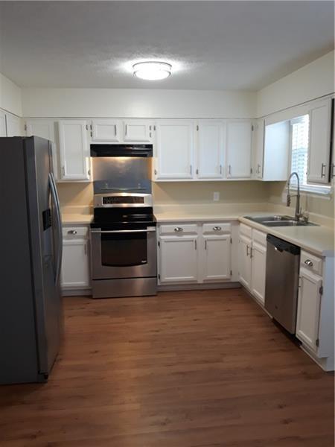
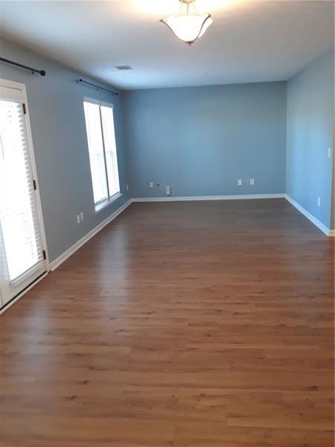
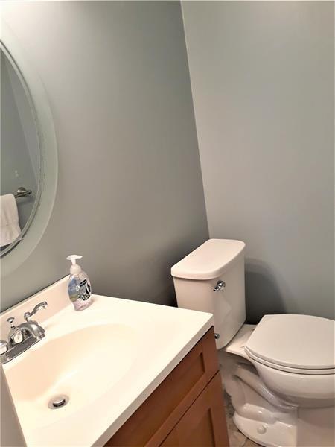
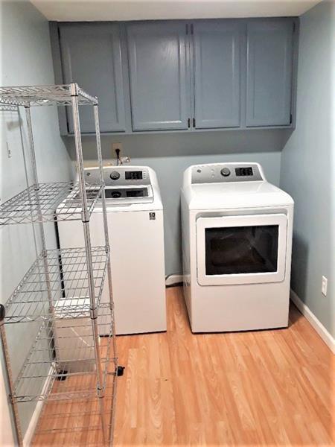
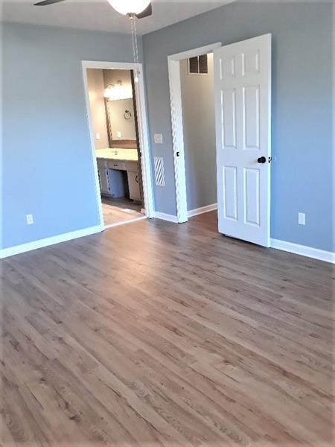
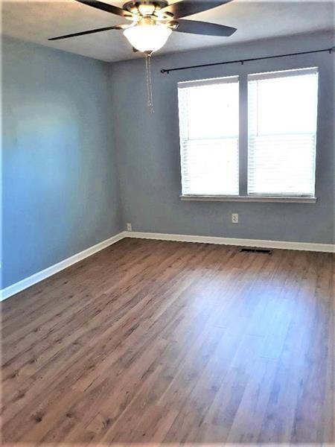
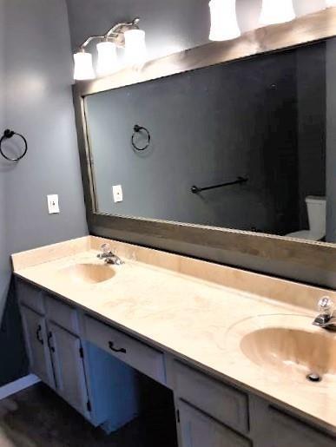
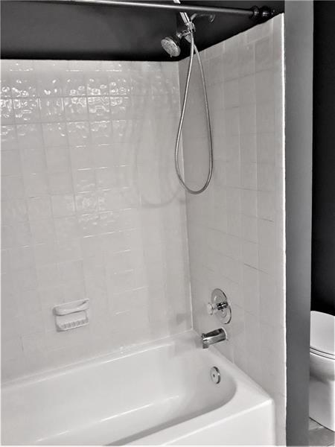
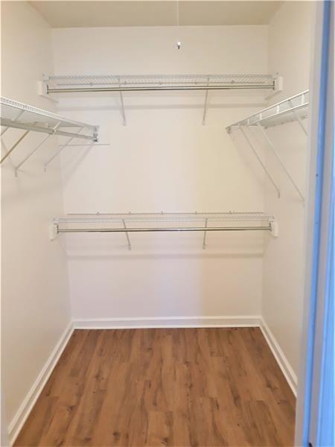
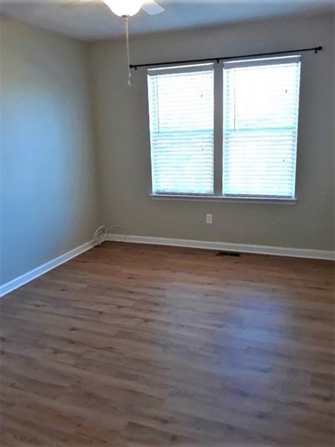
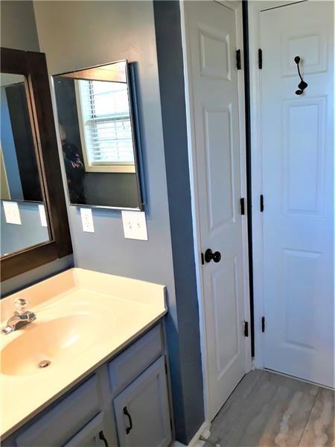
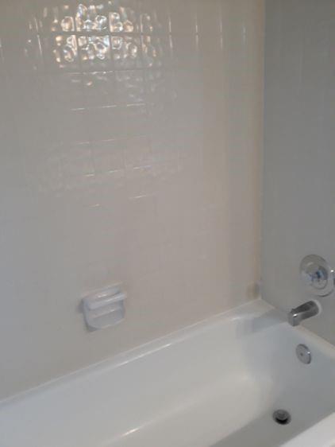
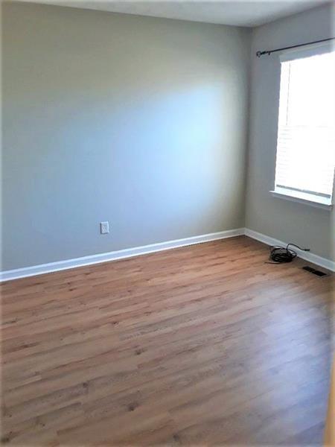
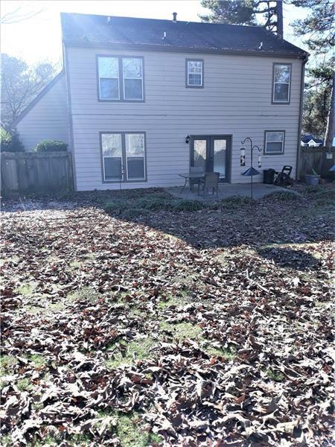
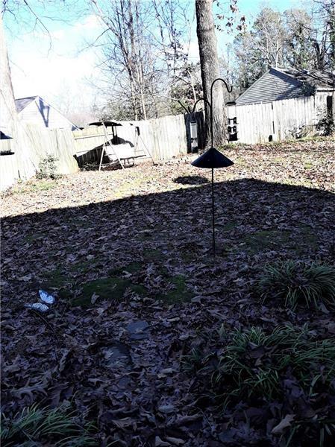
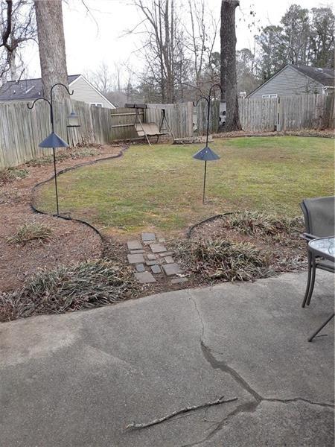
 MLS# 411203765
MLS# 411203765 