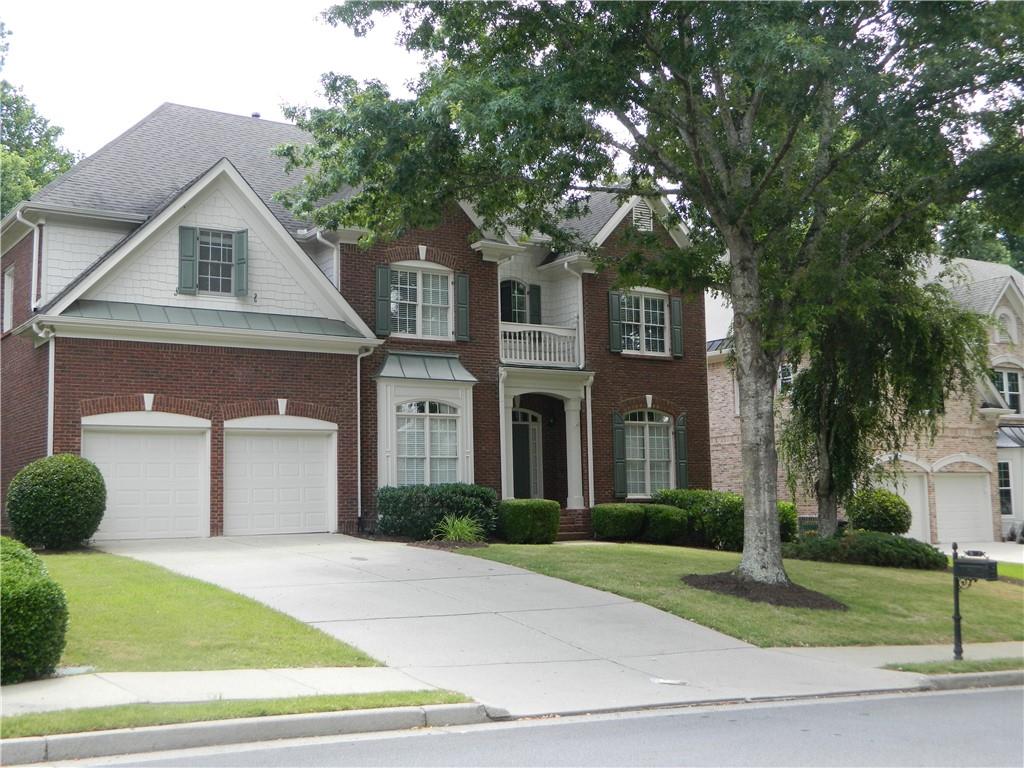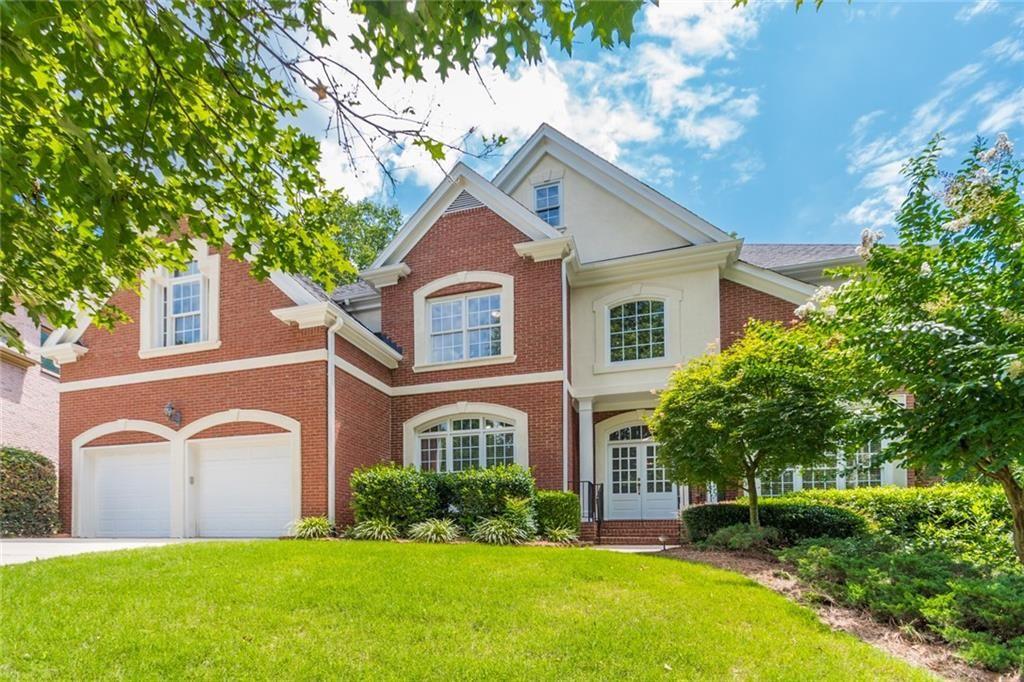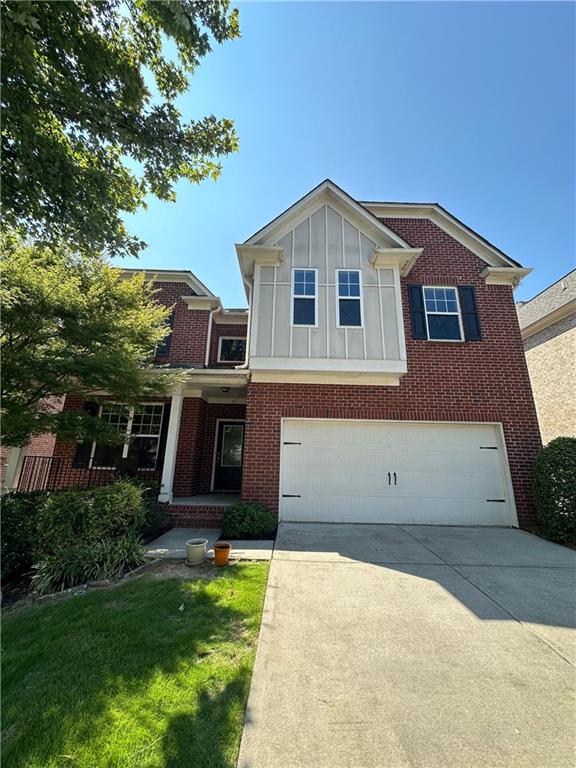Viewing Listing MLS# 403413401
Johns Creek, GA 30022
- 4Beds
- 3Full Baths
- N/AHalf Baths
- N/A SqFt
- 2024Year Built
- 0.00Acres
- MLS# 403413401
- Rental
- Single Family Residence
- Active
- Approx Time on Market2 months, 5 days
- AreaN/A
- CountyFulton - GA
- Subdivision Ward's Crossing
Overview
Introducing 134 Wards Crossing Way, four-sided brick masterpiece situated within a gated community in the highly coveted Johns Creek, GA. This exceptional residence, located in the prestigious Johns Creek High School district, offers an unparalleled blend of luxury, elegance, and convenience. As you enter this beautifully crafted home, you are greeted by an inviting main level that includes a well-appointed bedroom and a full bathroom, ideal for accommodating guests or providing multi-generational living options. The spacious sunroom invites you to unwind and bask in the natural light that floods the space. Hardwood flooring flows seamlessly throughout the home, enhancing the open and airy feel. Upstairs, the expansive loft area serves as a versatile space, perfect for a media room, play area, or additional living quarters. The luxurious owner's suite is a true sanctuary, featuring a custom walk-in closet and a spa-like bathroom with two separate vanities, an additional makeup vanity, a large shower, and a generous soaking bathtub. Two additional bedrooms and another full bathroom complete the upper level, offering ample space for family or guests. The gourmet kitchen is the heart of this home, boasting stunning quartz countertops, top-of-the-line GE Monogram appliances, a six-solid brass burner 36"" gas cooktop, and a double oven. The upgraded dishwasher and walk-in pantry ensure every culinary task is effortless, making this kitchen a chef's dream. 220V Outlet in the garage is a bonus for your EV charging station! This home is prewired for exterior security Cameras. Beyond the home's impeccable interior, the location offers unparalleled convenience with proximity to top-rated schools, premier shopping, and easy access to major highways. 134 Wards Crossing Way is a rare opportunity to own a fully upgraded, never-occupied home in one of Johns Creek's most sought-after communities. Experience luxury living at its finest and make this exceptional residence your own.
Association Fees / Info
Hoa: No
Community Features: Gated, Near Schools, Near Shopping, Pool
Pets Allowed: Call
Bathroom Info
Main Bathroom Level: 1
Total Baths: 3.00
Fullbaths: 3
Room Bedroom Features: Oversized Master, Other
Bedroom Info
Beds: 4
Building Info
Habitable Residence: No
Business Info
Equipment: None
Exterior Features
Fence: None
Patio and Porch: Patio
Exterior Features: Lighting
Road Surface Type: Asphalt
Pool Private: No
County: Fulton - GA
Acres: 0.00
Pool Desc: None
Fees / Restrictions
Financial
Original Price: $5,300
Owner Financing: No
Garage / Parking
Parking Features: Driveway, Garage
Green / Env Info
Handicap
Accessibility Features: None
Interior Features
Security Ftr: Carbon Monoxide Detector(s), Smoke Detector(s)
Fireplace Features: Living Room
Levels: Two
Appliances: Disposal, Double Oven
Laundry Features: Upper Level
Interior Features: High Ceilings 10 ft Main
Flooring: Carpet, Hardwood
Spa Features: None
Lot Info
Lot Size Source: Not Available
Lot Features: Back Yard
Misc
Property Attached: No
Home Warranty: No
Other
Other Structures: None
Property Info
Construction Materials: Blown-In Insulation, Brick 4 Sides
Year Built: 2,024
Date Available: 2024-09-06T00:00:00
Furnished: Unfu
Roof: Shingle
Property Type: Residential Lease
Style: Traditional
Rental Info
Land Lease: No
Expense Tenant: All Utilities, Grounds Care, Pest Control
Lease Term: 12 Months
Room Info
Kitchen Features: Breakfast Bar, Kitchen Island, Pantry Walk-In
Room Master Bathroom Features: Double Vanity,Separate His/Hers,Separate Tub/Showe
Room Dining Room Features: Open Concept
Sqft Info
Building Area Total: 3703
Building Area Source: Builder
Tax Info
Tax Parcel Letter: n/a
Unit Info
Utilities / Hvac
Cool System: Ceiling Fan(s), Central Air
Heating: Central
Utilities: Other
Waterfront / Water
Water Body Name: None
Waterfront Features: None
Directions
Use GPSListing Provided courtesy of Manage It Atl
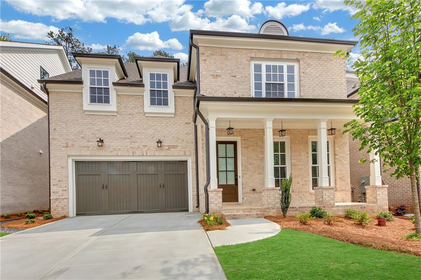
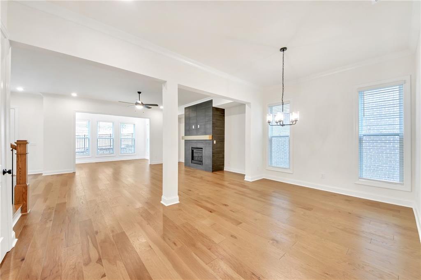
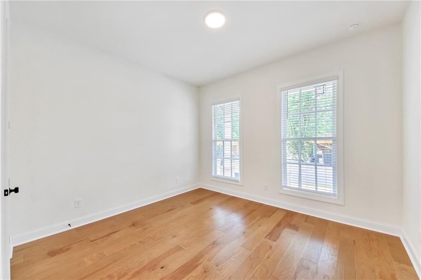
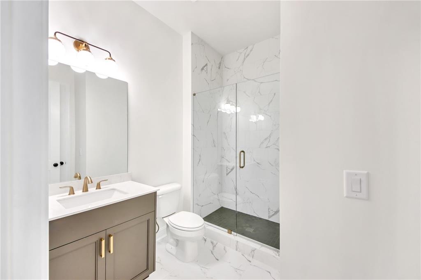
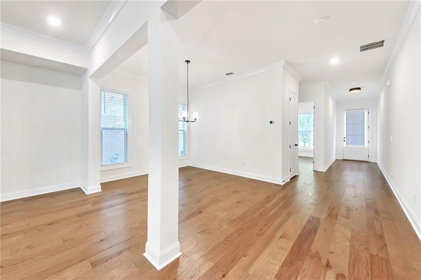
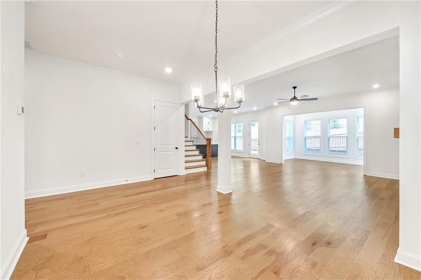
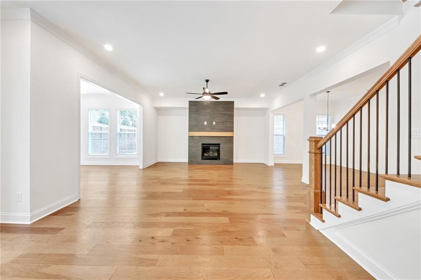
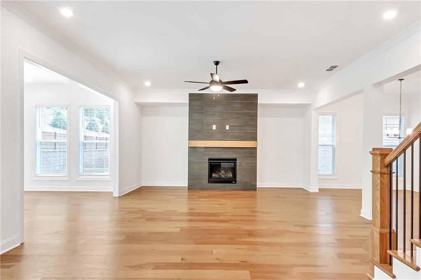
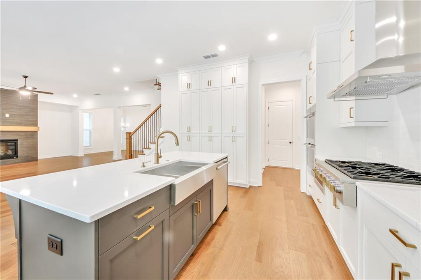
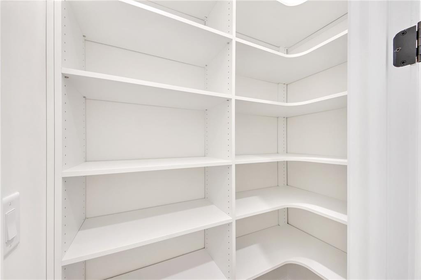
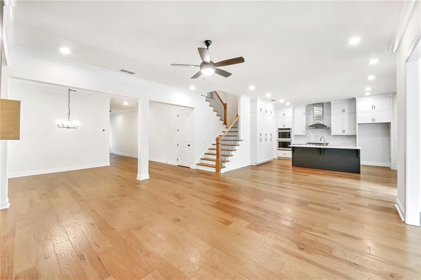
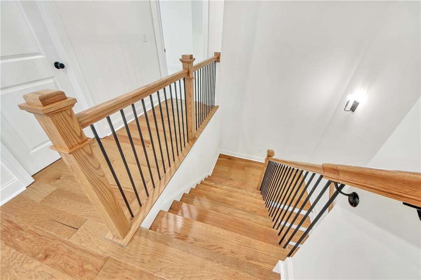
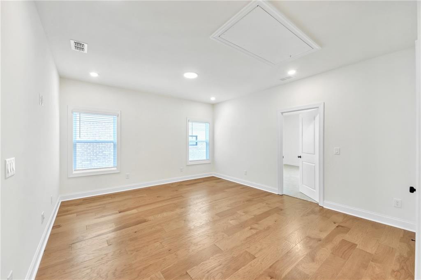
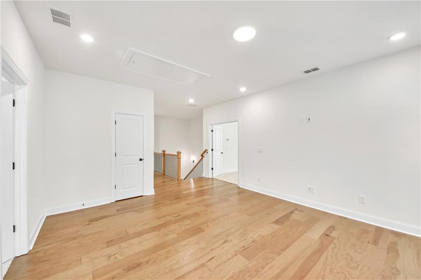
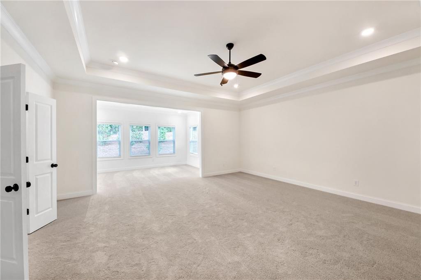
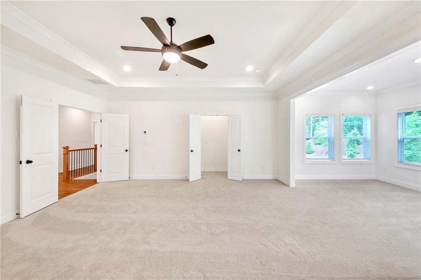
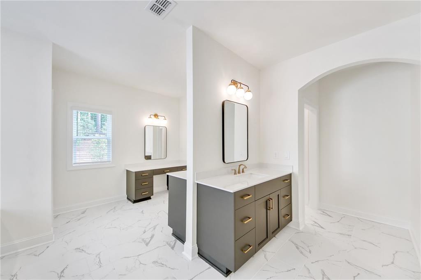
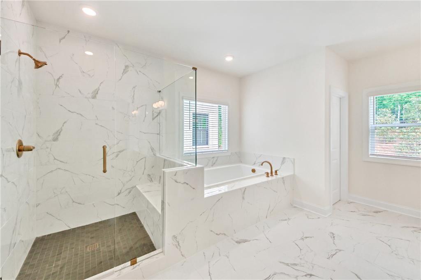
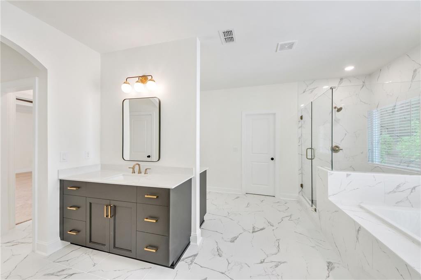
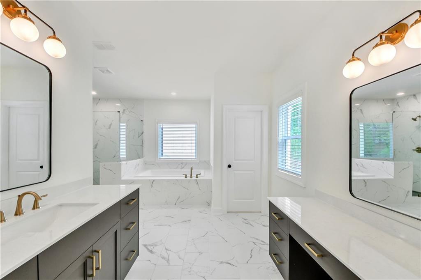
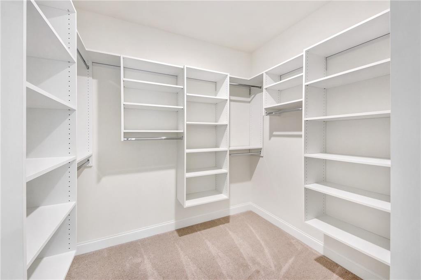
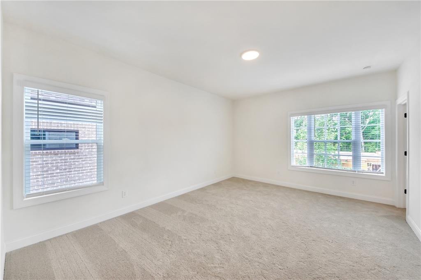
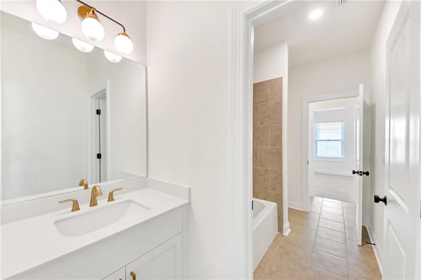
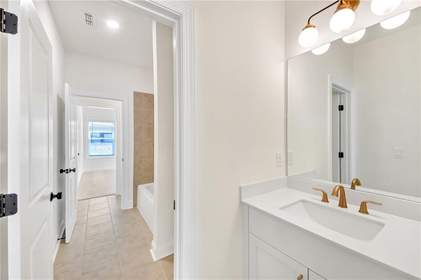
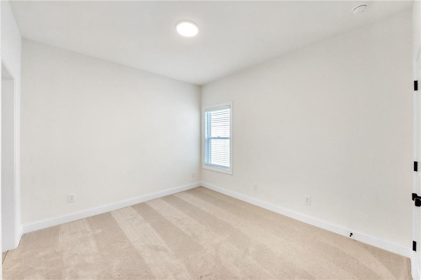
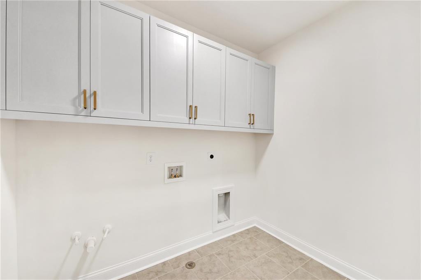
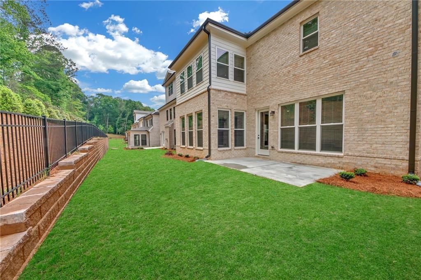
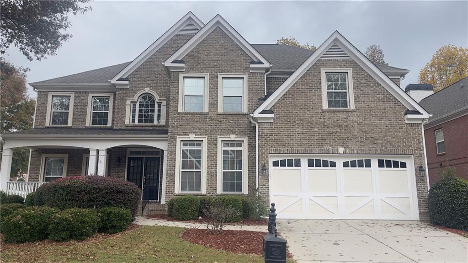
 MLS# 411081031
MLS# 411081031 