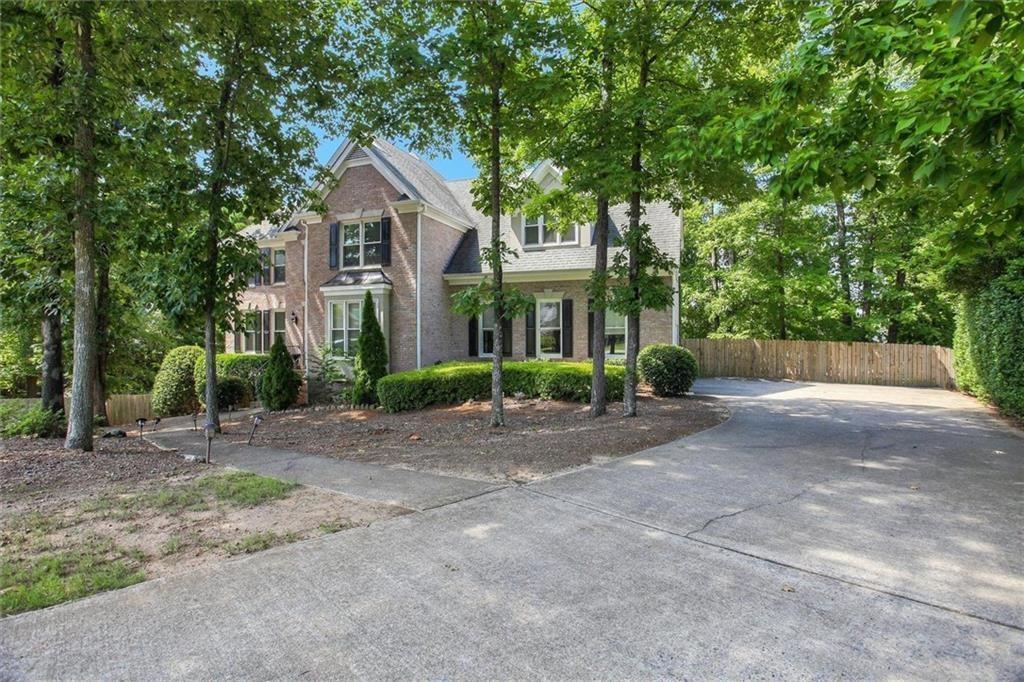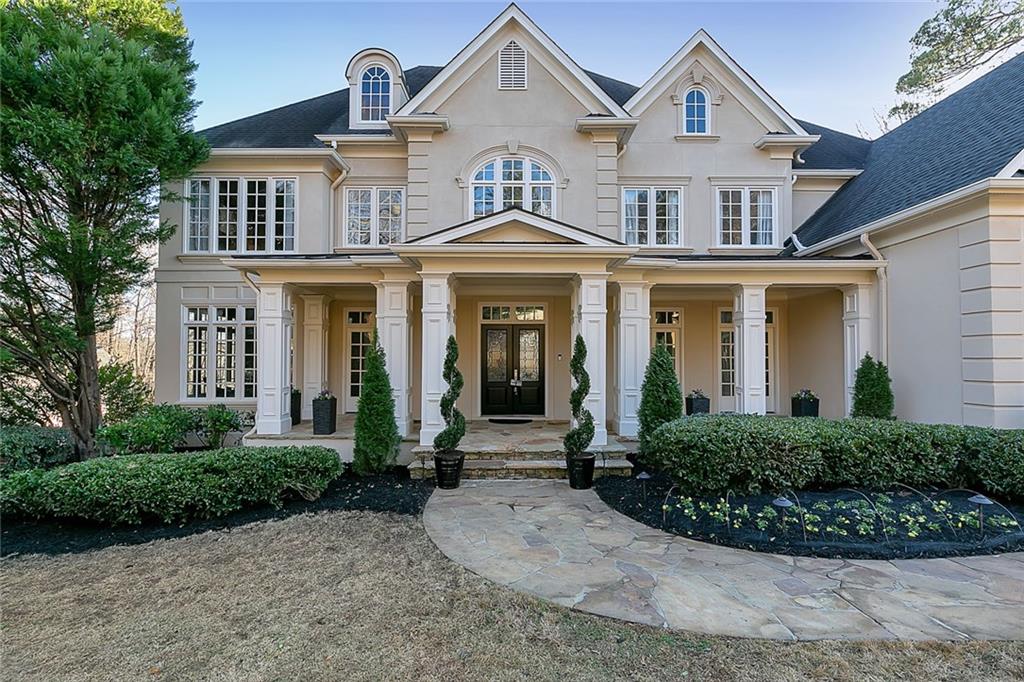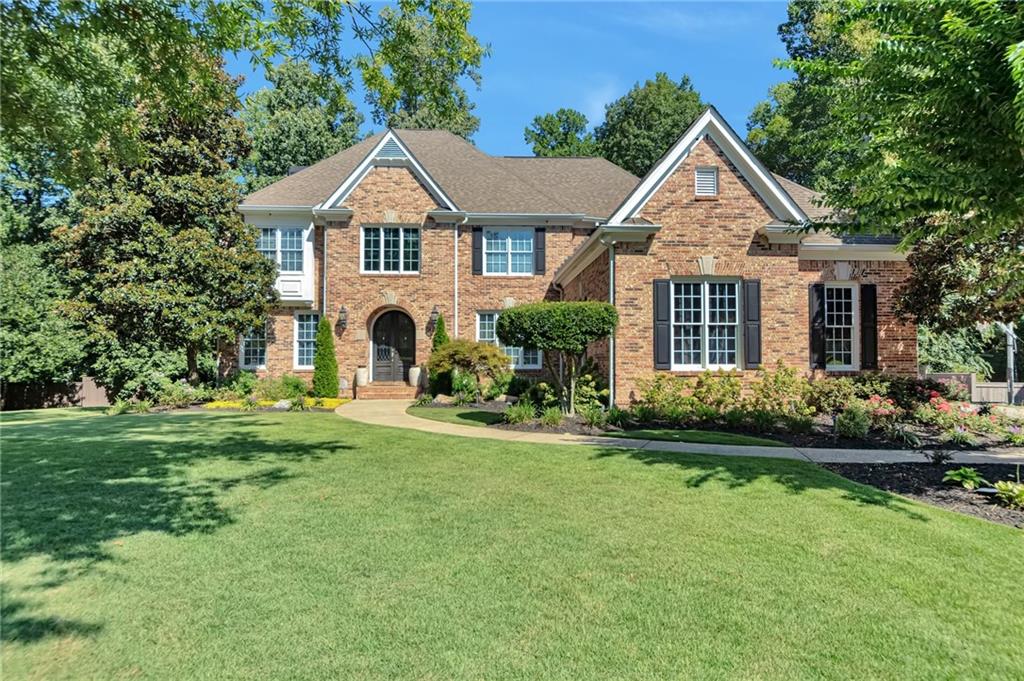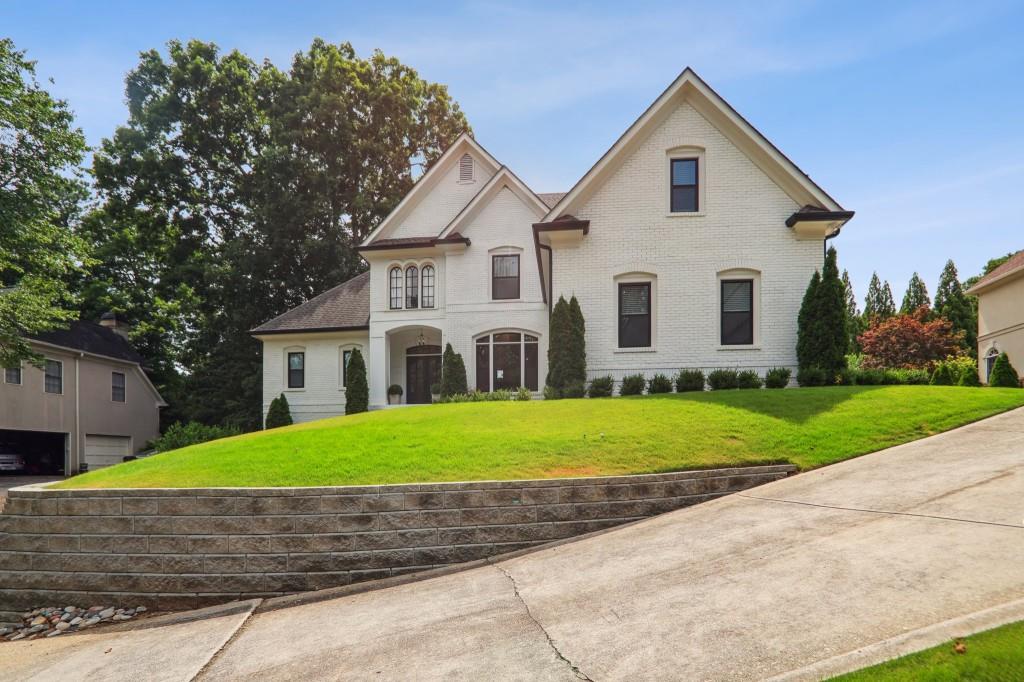Viewing Listing MLS# 403412169
Marietta, GA 30068
- 5Beds
- 5Full Baths
- 1Half Baths
- N/A SqFt
- 1992Year Built
- 0.35Acres
- MLS# 403412169
- Rental
- Single Family Residence
- Active
- Approx Time on Market14 days
- AreaN/A
- CountyCobb - GA
- Subdivision Sentinel Lake
Overview
Welcome home to this exquisite renovation in Sentinel Lake! The modern flair of this complete remodel will feel like new construction. As you pull up to the home you will love the curb appeal with the painted brick exterior and the professional landscaping. When walking through the new glass front double doors you will be welcomed by the open floor plan with views into the beautiful backyard and impressive chef's kitchen. Kitchen features a sizeable island with waterfall granite counters, sink, cabinetry and plenty of seating. High end appliances include six burner gas cooktop, built-in vent hood, pot filler, separate oven and convection built-in microwave. Coffee bar, panty and hidden laundry with sink. Two story fireside family room off the gourmet kitchen. Cozy den features a beautiful accordion door leading to the covered patio overlooking the private, flat backyard that is a perfect oasis for outdoor activities. Beautifully appointed primary suite is on the main level with double vanities, freestanding tub, separate shower and large closet with custom built-ins. Upstairs features three sizable secondary bedrooms each with their own ensuite baths. The beautifully finished basement blends cozy ambiance with stylish design, creating a welcoming space for entertaining or relaxing. The sleek bar is the perfect space to host parties or enjoy the game! Could also be used as an in-law suite with a bedroom, full bath with sauna/steam shower and laundry. No stone left unturned on this one! New hardwoods, windows/doors, HVAC and water heater. All new exterior paint, Hardi Plank siding, facia board, and gutters. This one is a treat to see!! Schedule your private showing today! Can also be leased fully furnished for $12k a month.
Association Fees / Info
Hoa: No
Community Features: Clubhouse, Homeowners Assoc, Lake, Near Schools, Near Shopping, Near Trails/Greenway, Playground, Pool, Street Lights, Tennis Court(s)
Pets Allowed: Call
Bathroom Info
Main Bathroom Level: 1
Halfbaths: 1
Total Baths: 6.00
Fullbaths: 5
Room Bedroom Features: Master on Main
Bedroom Info
Beds: 5
Building Info
Habitable Residence: No
Business Info
Equipment: None
Exterior Features
Fence: Back Yard, Fenced, Wood
Patio and Porch: Covered, Patio
Exterior Features: Private Yard, Rain Gutters
Road Surface Type: Asphalt
Pool Private: No
County: Cobb - GA
Acres: 0.35
Pool Desc: None
Fees / Restrictions
Financial
Original Price: $11,000
Owner Financing: No
Garage / Parking
Parking Features: Garage, Garage Door Opener, Garage Faces Side, Kitchen Level, Parking Pad
Green / Env Info
Handicap
Accessibility Features: None
Interior Features
Security Ftr: Smoke Detector(s)
Fireplace Features: Family Room
Levels: Two
Appliances: Dishwasher, Disposal, Electric Oven, Gas Cooktop, Microwave, Range Hood, Refrigerator, Self Cleaning Oven
Laundry Features: In Basement, In Kitchen, Lower Level, Main Level
Interior Features: Cathedral Ceiling(s), Double Vanity, Entrance Foyer, High Ceilings 10 ft Main, Sauna, Walk-In Closet(s), Wet Bar
Flooring: Hardwood
Spa Features: None
Lot Info
Lot Size Source: Public Records
Lot Features: Private
Lot Size: 0x0x0x0
Misc
Property Attached: No
Home Warranty: No
Other
Other Structures: None
Property Info
Construction Materials: Brick 3 Sides, HardiPlank Type
Year Built: 1,992
Date Available: 2024-11-01T00:00:00
Furnished: Nego
Roof: Composition
Property Type: Residential Lease
Style: Modern, Traditional
Rental Info
Land Lease: No
Expense Tenant: All Utilities
Lease Term: 12 Months
Room Info
Kitchen Features: Breakfast Room, Cabinets Other, Eat-in Kitchen, Kitchen Island, Pantry Walk-In, Stone Counters, View to Family Room
Room Master Bathroom Features: Double Vanity,Separate Tub/Shower,Vaulted Ceiling(
Room Dining Room Features: Open Concept
Sqft Info
Building Area Total: 5583
Building Area Source: Appraiser
Tax Info
Tax Parcel Letter: 16-1251-0-060-0
Unit Info
Utilities / Hvac
Cool System: Ceiling Fan(s), Central Air, Zoned
Heating: Central, Natural Gas
Utilities: Cable Available, Electricity Available, Natural Gas Available, Phone Available, Underground Utilities, Water Available
Waterfront / Water
Water Body Name: None
Waterfront Features: None
Directions
Lower Roswell to Sentinel Lake. Go in the main entrance on Timberloch Dr. and take a left at the first stop sign onto Webney Dr. Home will be on the right.Listing Provided courtesy of Dorsey Alston Realtors
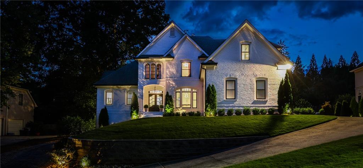
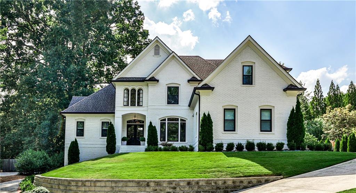
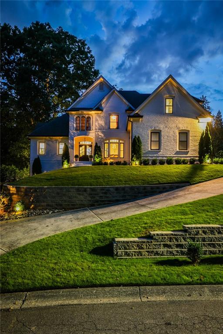
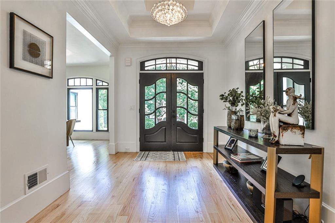
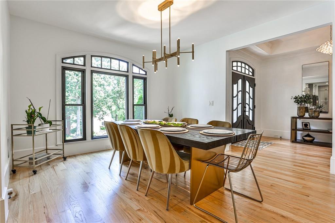
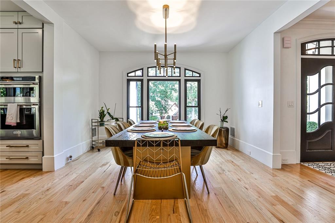
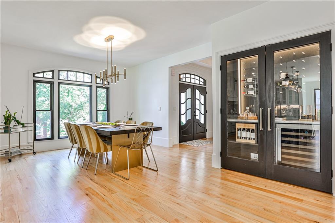
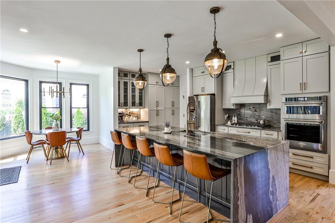
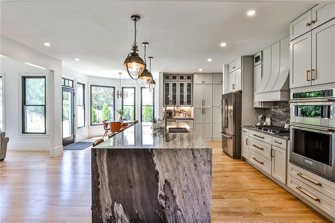
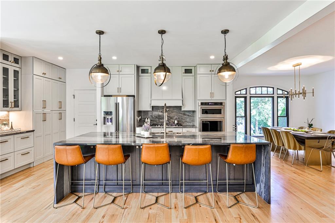
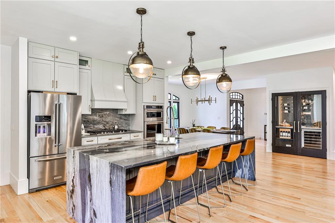
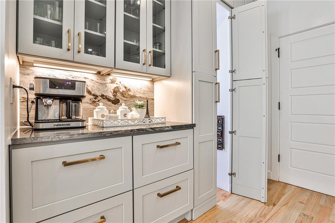
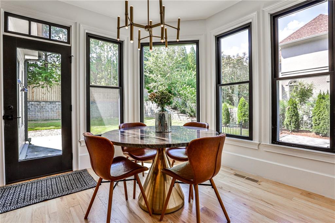
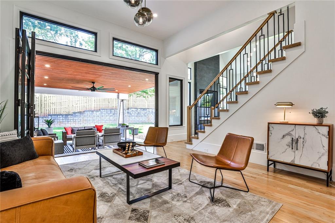
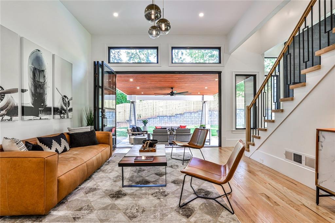
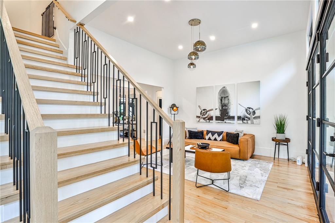
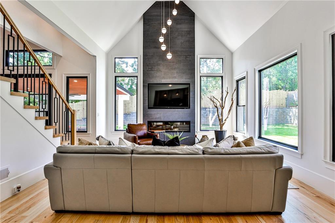
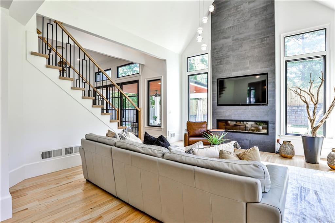
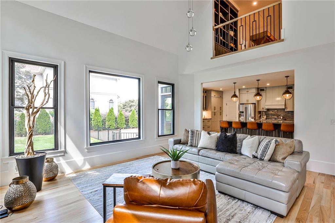
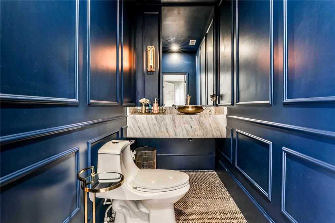
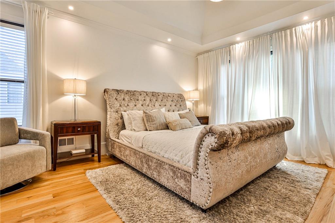
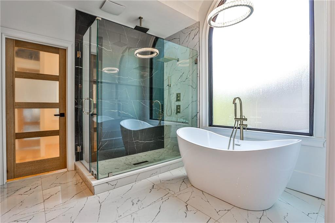
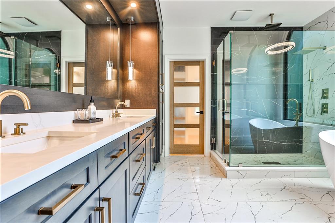
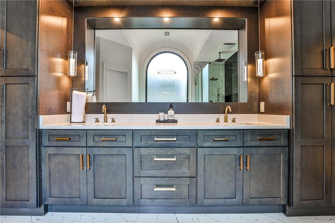
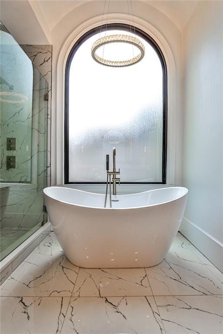
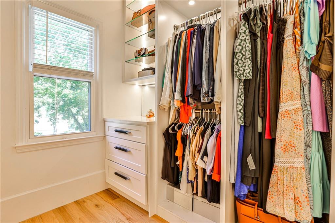
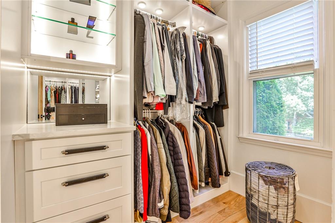
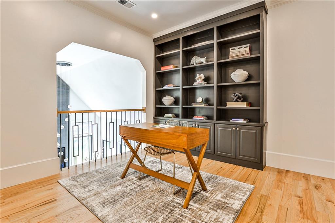
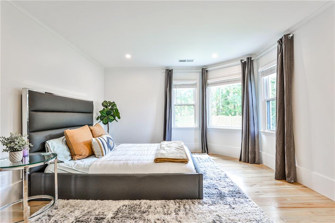
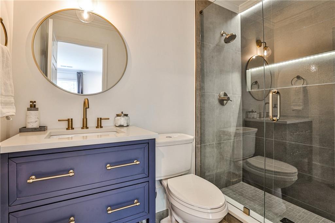
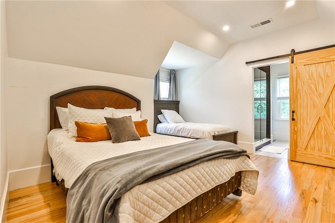
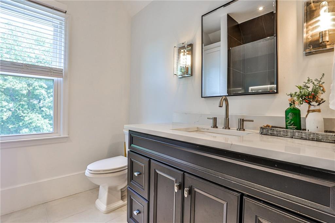
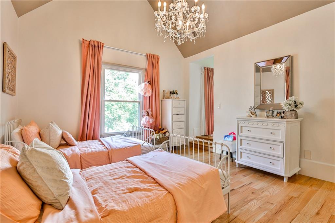
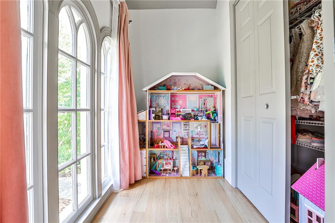
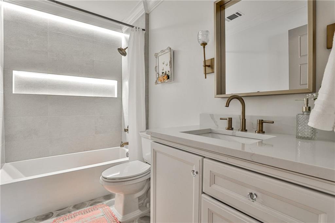
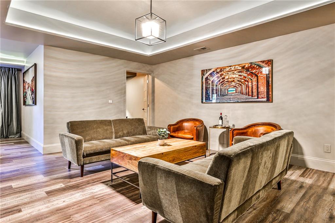
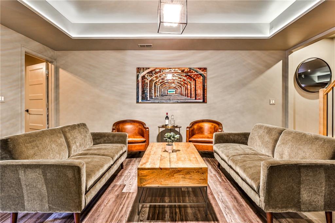
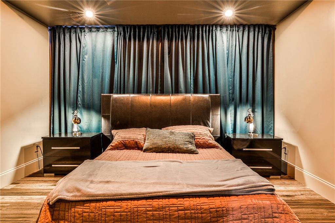
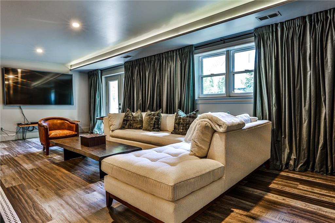
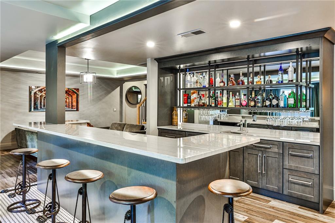
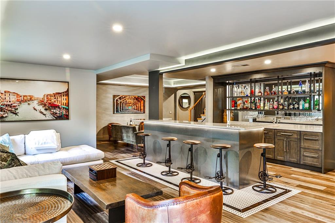
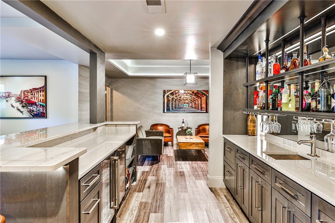
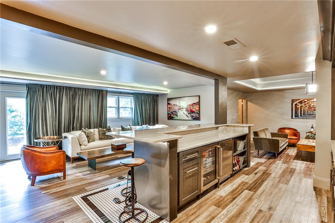
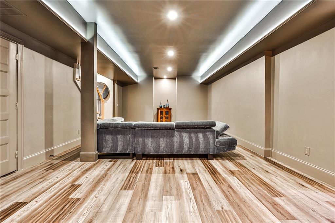
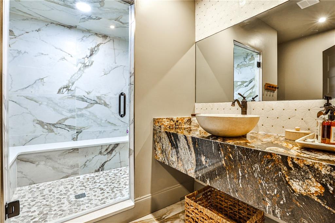
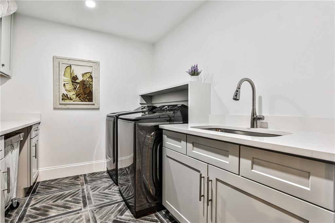
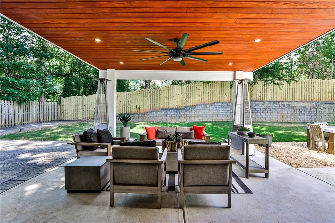
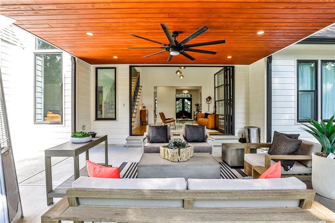
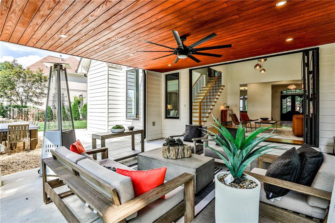
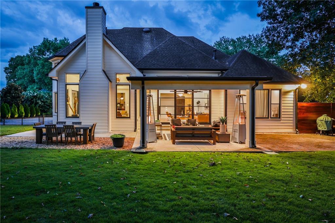
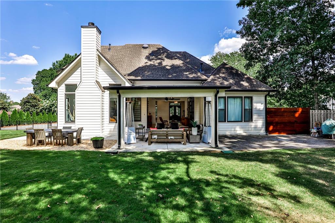
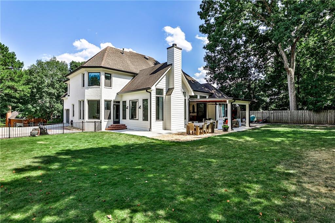
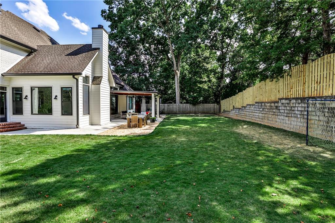
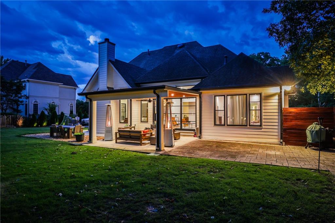
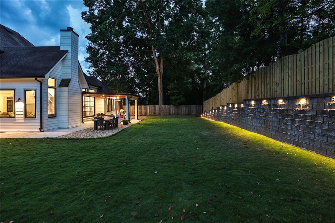
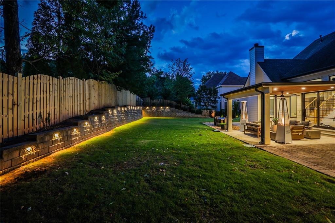
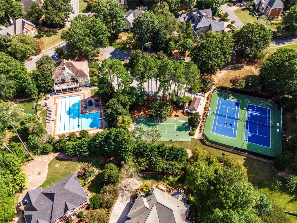
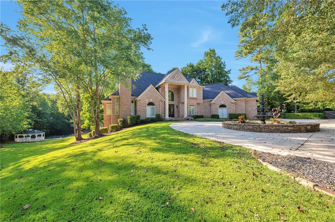
 MLS# 404082085
MLS# 404082085 