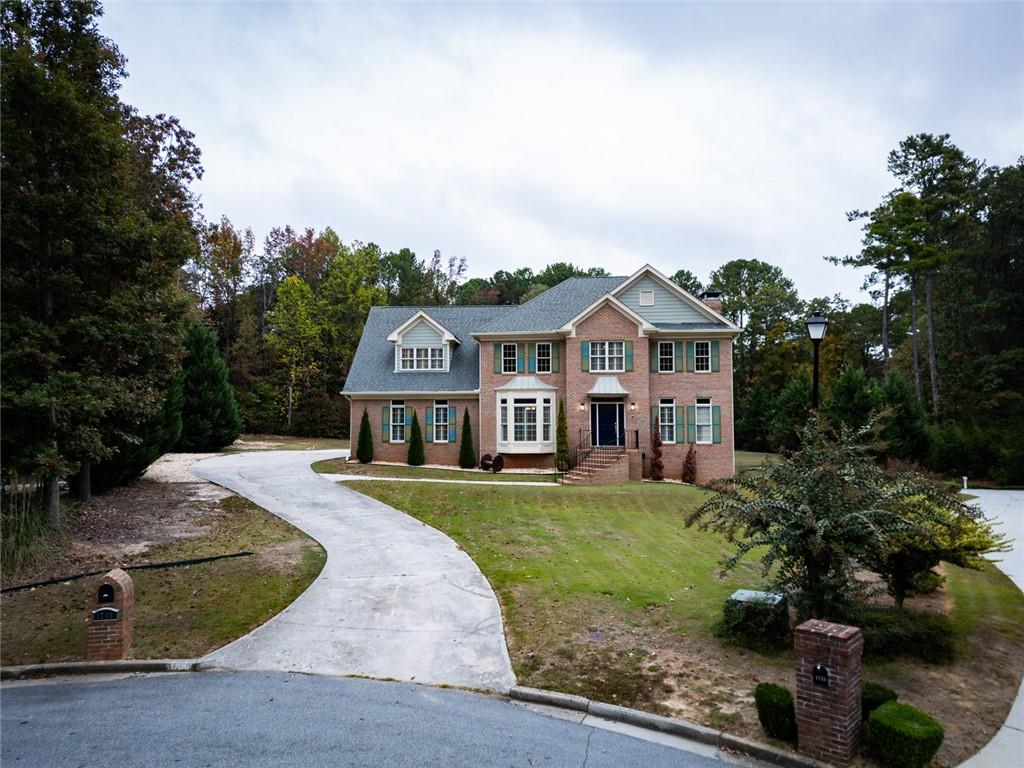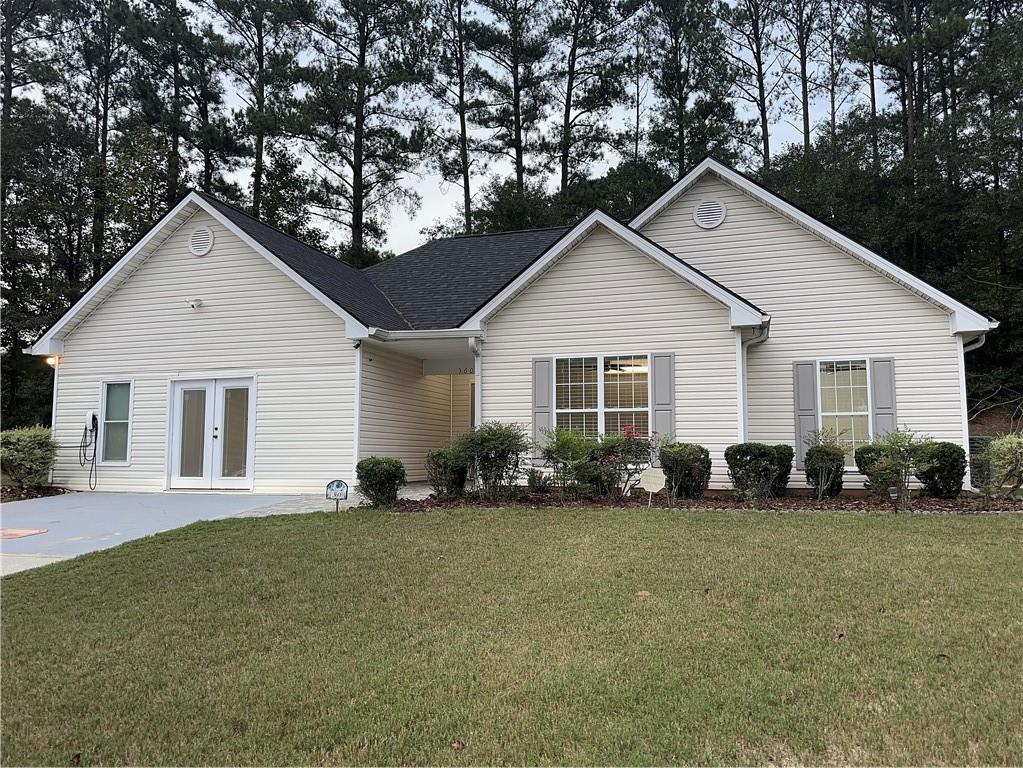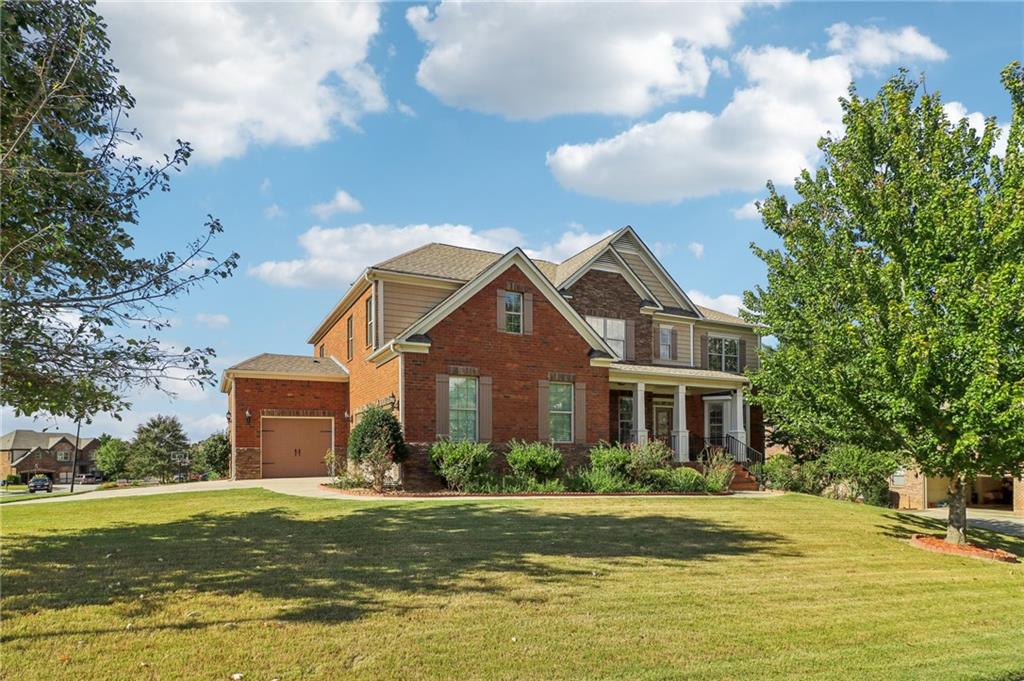Viewing Listing MLS# 402975320
Snellville, GA 30039
- 4Beds
- 3Full Baths
- N/AHalf Baths
- N/A SqFt
- 1984Year Built
- 0.66Acres
- MLS# 402975320
- Rental
- Single Family Residence
- Active
- Approx Time on Market2 months, 6 days
- AreaN/A
- CountyGwinnett - GA
- Subdivision Annistown Valley
Overview
Lovely 2-story split foyer home is a must see! This home has been well maintained by the owners & situated on a spacious backyard and lots of space in the garage for a workshop & an outbuilding for extra storage. Two rear composite decks to enjoy the wooded scenery along the back of the property. The upper living area has solid hickory hardwoods & a sought-after split level open floor plan. The lower level offers a wood burning stove for cozy winter evenings (an energy saver). Close to shopping, schools & Stone Mountain Park! ***We DO NOT list rentals on Craigslist nor Market place. Only communicate with The Gwin Team, beware of rental scams - this house is professionally listed by The Gwin Team, ONLY speak with a member of The Gwin Team
Association Fees / Info
Hoa: No
Community Features: Near Schools, Near Shopping
Pets Allowed: Call
Bathroom Info
Main Bathroom Level: 2
Total Baths: 3.00
Fullbaths: 3
Room Bedroom Features: Split Bedroom Plan
Bedroom Info
Beds: 4
Building Info
Habitable Residence: No
Business Info
Equipment: None
Exterior Features
Fence: None
Patio and Porch: Front Porch, Patio
Exterior Features: None
Road Surface Type: Asphalt
Pool Private: No
County: Gwinnett - GA
Acres: 0.66
Pool Desc: None
Fees / Restrictions
Financial
Original Price: $2,400
Owner Financing: No
Garage / Parking
Parking Features: Attached, Garage
Green / Env Info
Handicap
Accessibility Features: None
Interior Features
Security Ftr: None
Fireplace Features: None
Levels: Multi/Split
Appliances: Dishwasher, Gas Range, Refrigerator
Laundry Features: In Basement
Interior Features: Entrance Foyer 2 Story, Walk-In Closet(s)
Flooring: Carpet, Laminate
Spa Features: None
Lot Info
Lot Size Source: Public Records
Lot Features: Back Yard, Corner Lot
Lot Size: x
Misc
Property Attached: No
Home Warranty: No
Other
Other Structures: None
Property Info
Construction Materials: Vinyl Siding
Year Built: 1,984
Date Available: 2024-09-04T00:00:00
Furnished: Unfu
Roof: Composition
Property Type: Residential Lease
Style: Traditional
Rental Info
Land Lease: No
Expense Tenant: All Utilities
Lease Term: 12 Months
Room Info
Kitchen Features: Cabinets Stain, Eat-in Kitchen, Solid Surface Counters
Room Master Bathroom Features: Tub/Shower Combo
Room Dining Room Features: Open Concept
Sqft Info
Building Area Total: 1814
Building Area Source: Public Records
Tax Info
Tax Parcel Letter: R6029-147
Unit Info
Utilities / Hvac
Cool System: Central Air
Heating: Central
Utilities: Cable Available, Electricity Available, Natural Gas Available, Phone Available, Water Available
Waterfront / Water
Water Body Name: None
Waterfront Features: None
Directions
From Hwy 78 E - Right on Ross Road - Left on Shiloh Road - Right on Bethany Church Road - Right on Arden Way SW - Right on Jami Lane - Left on Octavia Lane- Right on Malvern Drive - House on Right 3106Listing Provided courtesy of Re/max Legends
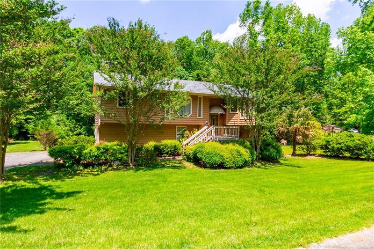
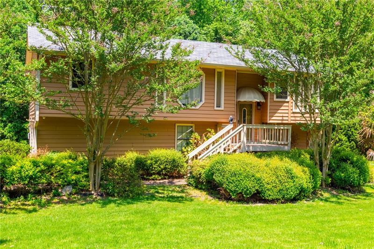
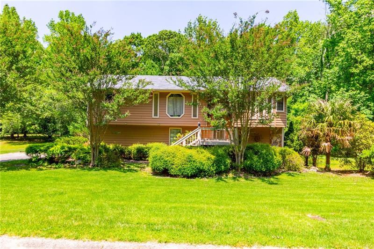
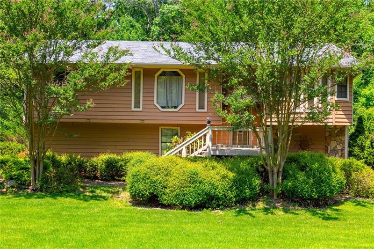
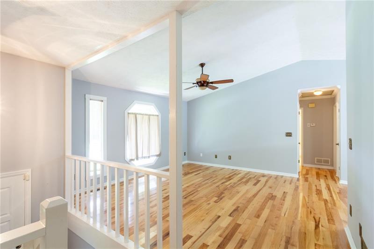
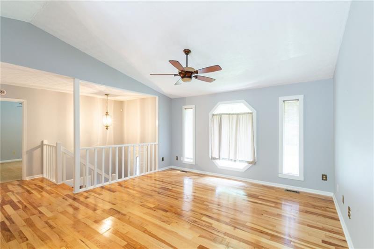
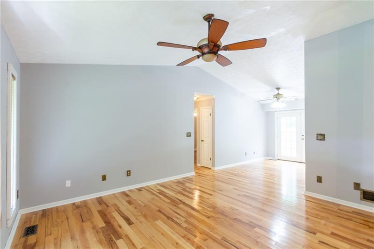
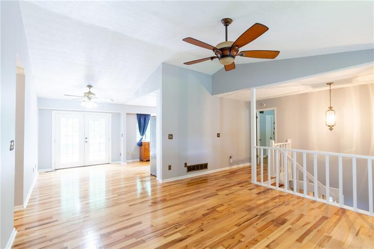
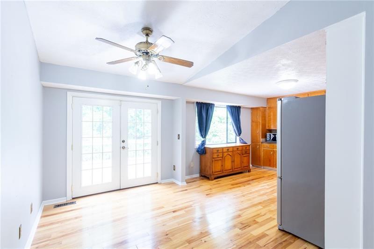
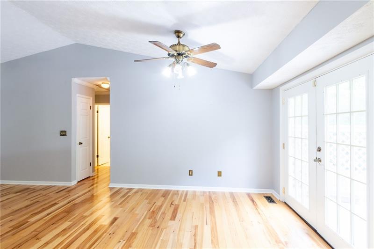
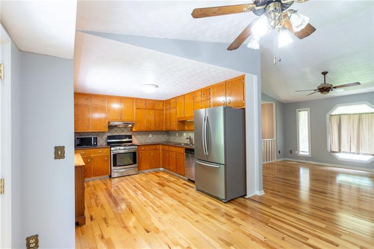
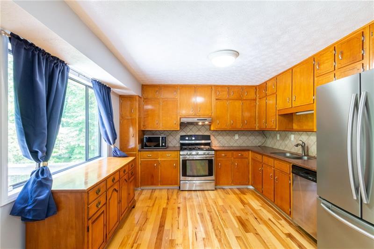
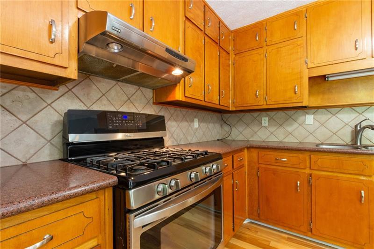
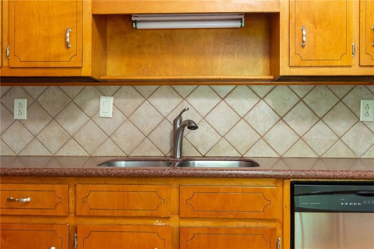
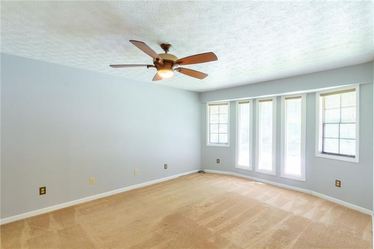
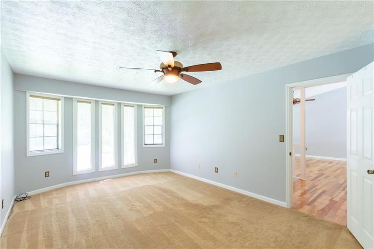
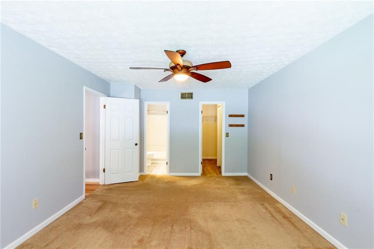
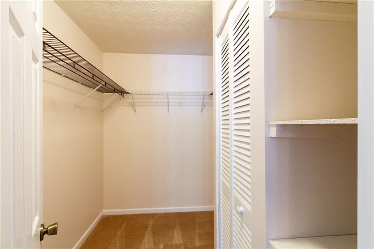
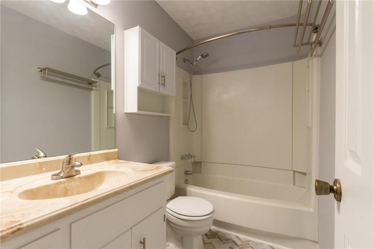
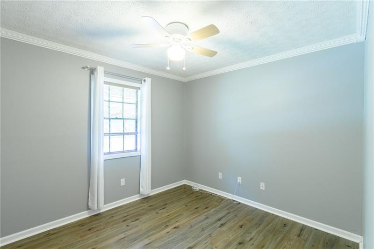
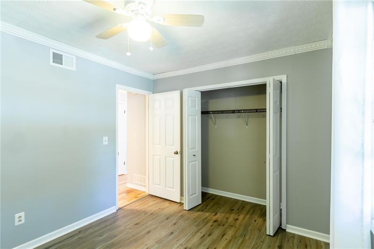
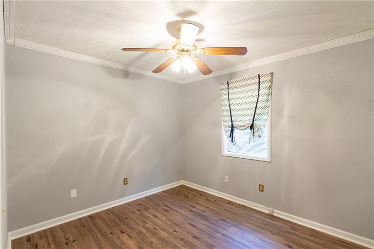
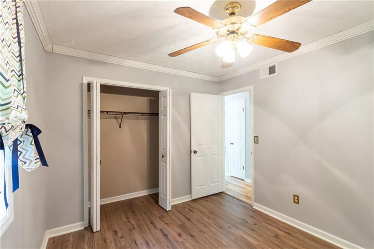
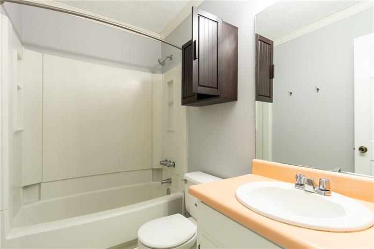
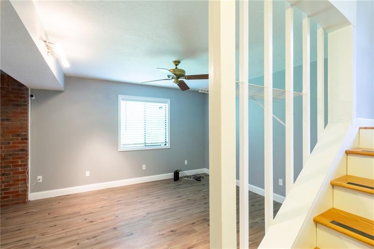
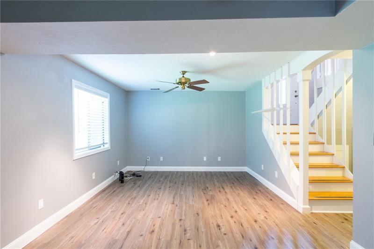
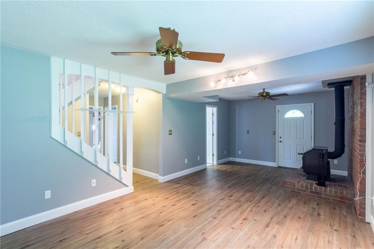
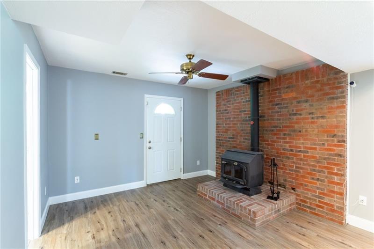
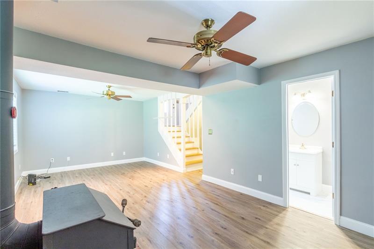
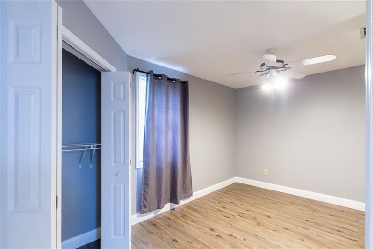
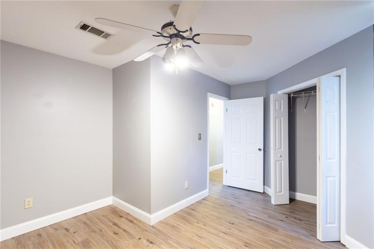
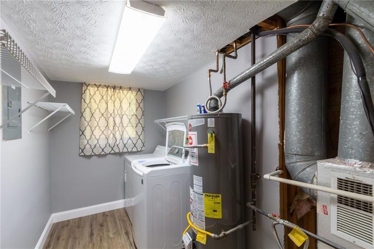
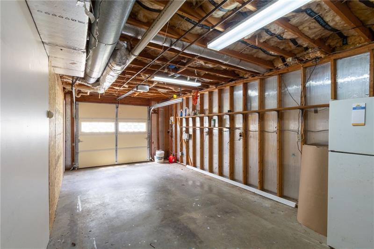
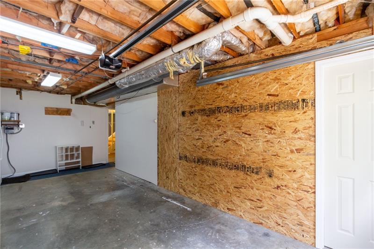
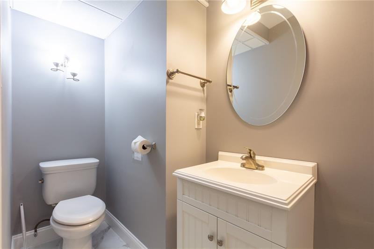
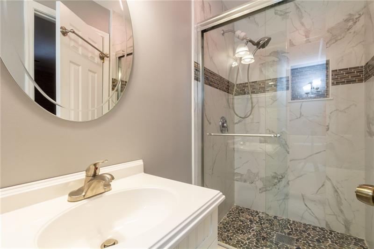
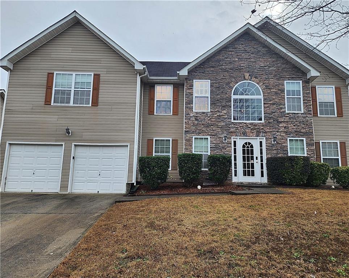
 MLS# 410720969
MLS# 410720969 