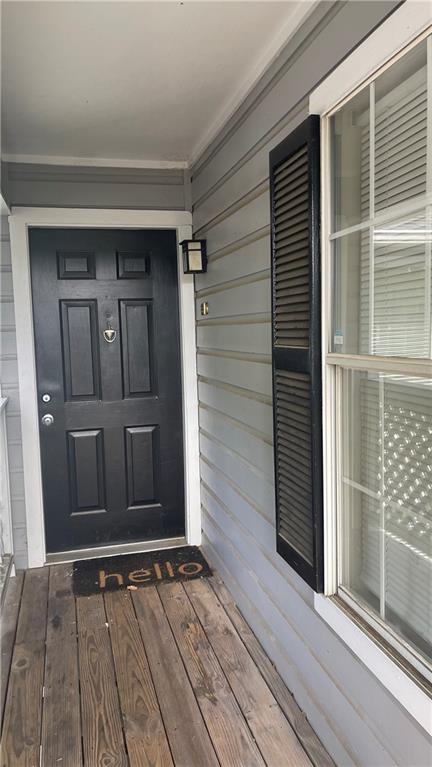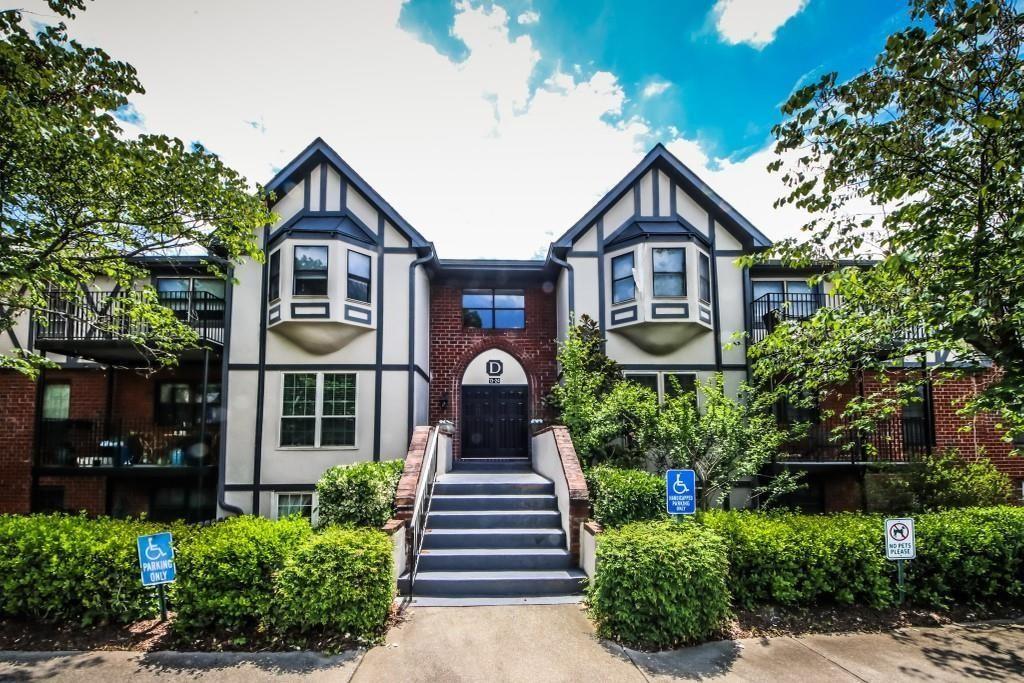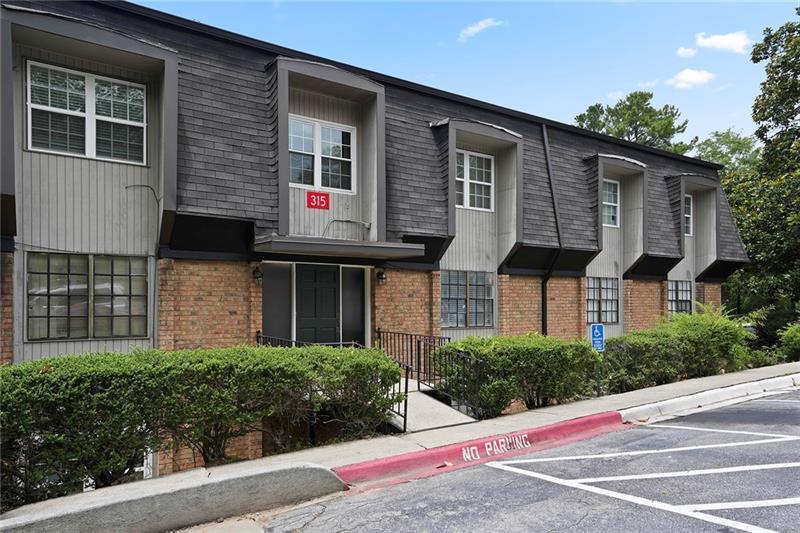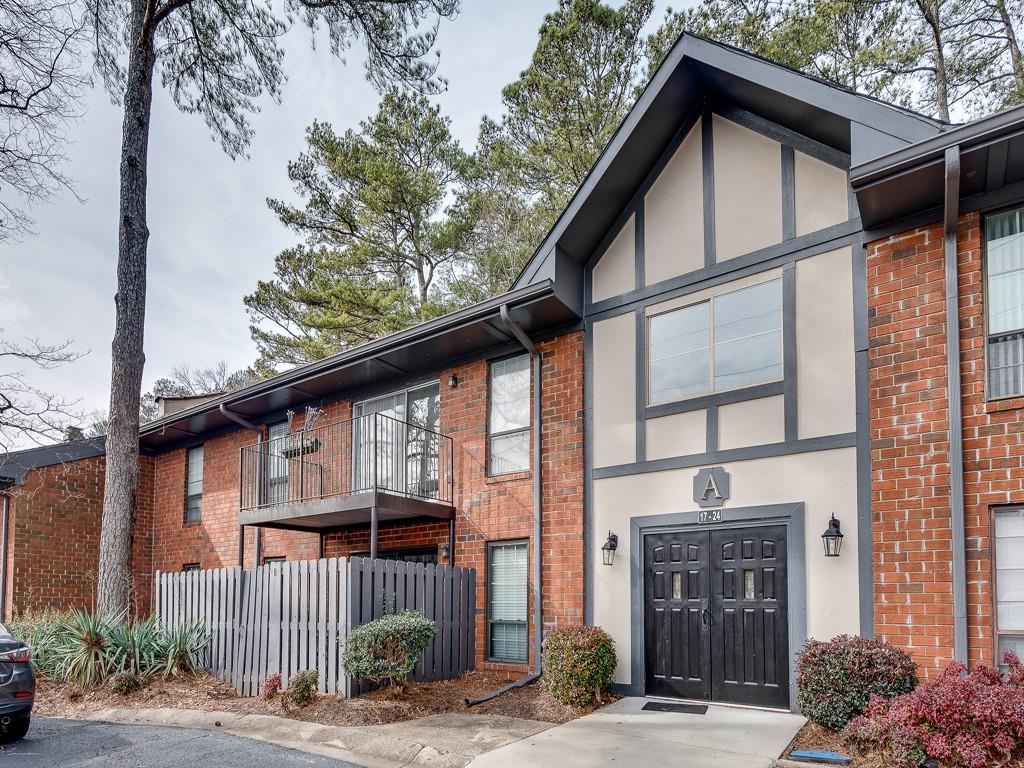Viewing Listing MLS# 402388526
Sandy Springs, GA 30328
- 2Beds
- 2Full Baths
- N/AHalf Baths
- N/A SqFt
- 1985Year Built
- 0.33Acres
- MLS# 402388526
- Rental
- Condominium
- Active
- Approx Time on Market21 days
- AreaN/A
- CountyFulton - GA
- Subdivision Gardens at Dunwoody Springs
Overview
TERRACE LEVEL 2 BEDROOM, 2 BATH CONDO LOCATED JUST MINUTES TO PERIMETER MALL & SANDY SPRINGS TOWN SQUARE, I-285 & 400 - HARDWOOD FLOORS IN THIS SPACIOUS OPEN PLAN - FIREPLACE IN GREAT ROOM WHICH IS OPEN TO KITCHEN WITH CORIAN COUNTERS - SEPARATE DINING ROOM - LARGE BEDROOMS WITH AMPLE CLOSET SPACE AND WINDOW SEATS - WASHER, DRYER & REFRIGERATOR REMAIN WITH CONDO - JUST A SHORT WALK FROM PATIO TO TENNIS COURTS - ENJOY THE CLUBHOUSE WITH FITNESS CENTER & POOL - WATER, SEWER & GARBAGE ARE INCLUDED IN RENT. 12-24 MONTH LEASE - NO PETS ACCEPTED.
Association Fees / Info
Hoa: No
Community Features: Clubhouse, Fitness Center, Homeowners Assoc, Lake, Pool, Street Lights, Tennis Court(s)
Pets Allowed: No
Bathroom Info
Main Bathroom Level: 2
Total Baths: 2.00
Fullbaths: 2
Room Bedroom Features: Master on Main, Roommate Floor Plan
Bedroom Info
Beds: 2
Building Info
Habitable Residence: No
Business Info
Equipment: None
Exterior Features
Fence: None
Patio and Porch: Patio
Exterior Features: Private Entrance
Road Surface Type: Paved
Pool Private: No
County: Fulton - GA
Acres: 0.33
Pool Desc: Gunite, In Ground
Fees / Restrictions
Financial
Original Price: $1,725
Owner Financing: No
Garage / Parking
Parking Features: Assigned, Level Driveway, Parking Lot
Green / Env Info
Handicap
Accessibility Features: None
Interior Features
Security Ftr: Fire Alarm, Open Access, Security System Owned, Smoke Detector(s)
Fireplace Features: Factory Built, Family Room, Gas Starter
Levels: One
Appliances: Dishwasher, Disposal, Dryer, Electric Range, Gas Water Heater, Microwave, Refrigerator, Self Cleaning Oven, Washer
Laundry Features: Laundry Room, Main Level
Interior Features: Crown Molding, Entrance Foyer, High Speed Internet, Walk-In Closet(s)
Flooring: Carpet, Hardwood
Spa Features: None
Lot Info
Lot Size Source: Owner
Lot Features: Landscaped, Level, Private
Misc
Property Attached: No
Home Warranty: No
Other
Other Structures: None
Property Info
Construction Materials: Brick Front, Vinyl Siding
Year Built: 1,985
Date Available: 2024-09-03T00:00:00
Furnished: Unfu
Roof: Composition
Property Type: Residential Lease
Style: Traditional
Rental Info
Land Lease: No
Expense Tenant: Cable TV, Electricity, Gas, Telephone
Lease Term: 12 Months
Room Info
Kitchen Features: Breakfast Bar, Cabinets White, Pantry, Solid Surface Counters, View to Family Room
Room Master Bathroom Features: Shower Only
Room Dining Room Features: Separate Dining Room
Sqft Info
Building Area Total: 1200
Building Area Source: Builder
Tax Info
Tax Parcel Letter: 17-0018-0006-066
Unit Info
Unit: 901
Utilities / Hvac
Cool System: Ceiling Fan(s), Central Air, Electric
Heating: Central, Forced Air, Natural Gas, Separate Meters
Utilities: Cable Available, Electricity Available, Natural Gas Available, Phone Available, Sewer Available, Underground Utilities, Water Available
Waterfront / Water
Water Body Name: None
Waterfront Features: None
Directions
I-285 to Glenridge Exit, Left off exit to Right on Hammond Dr, Left onto Peachtree Dunwoody Rd, Left @ 5160 Dunwoody Springs, Left into The Gardens, first Right, Condo on Right.Listing Provided courtesy of Atlanta Communities
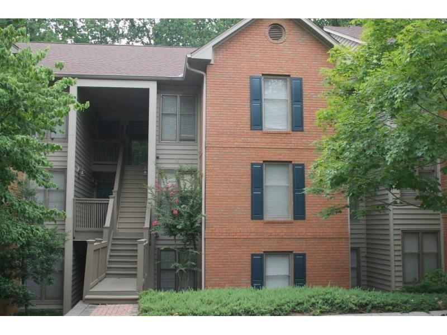
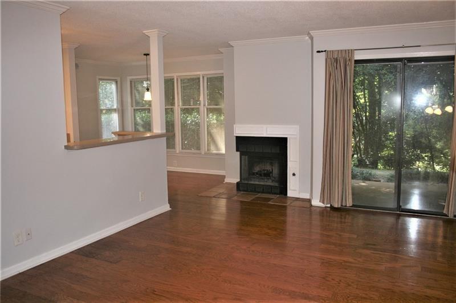
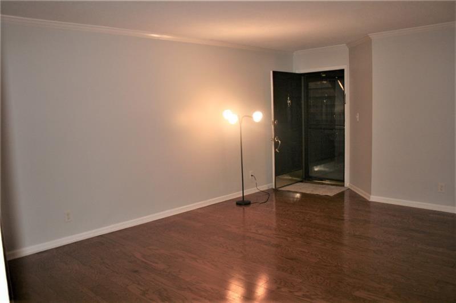
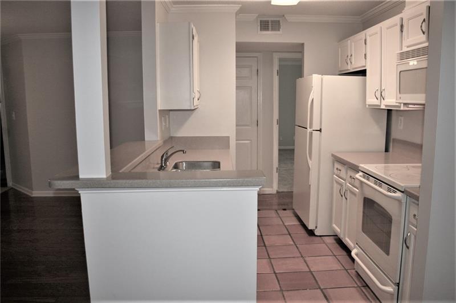
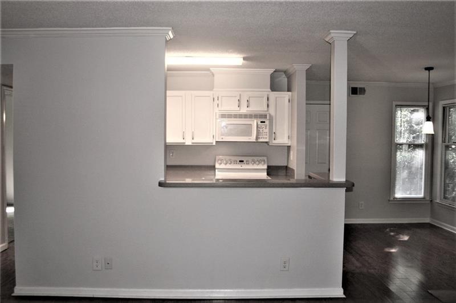
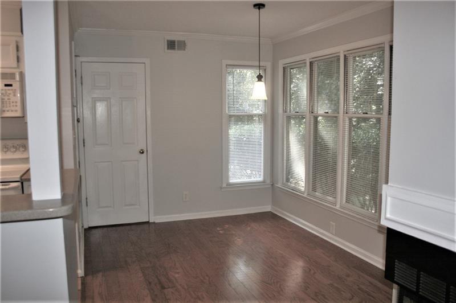
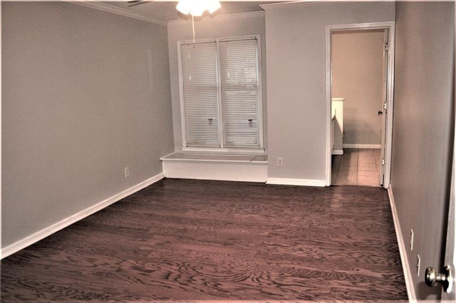
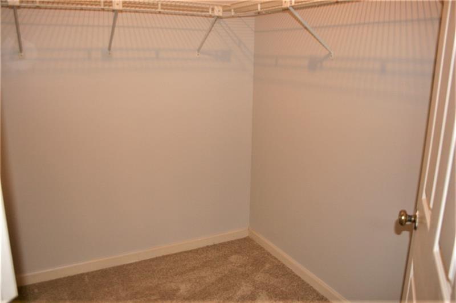
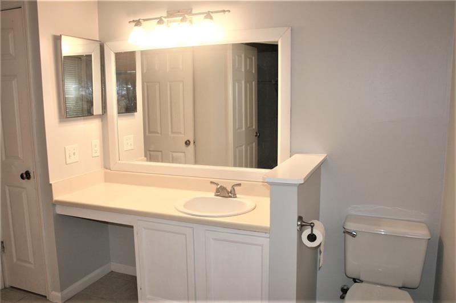
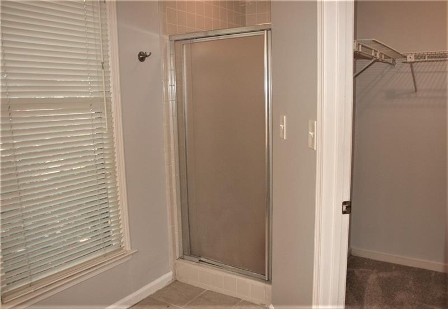
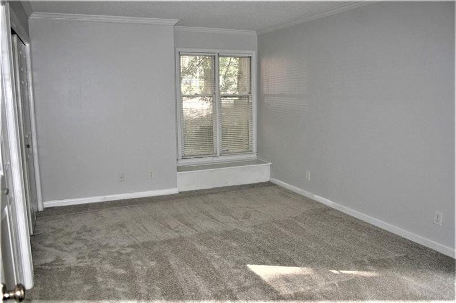
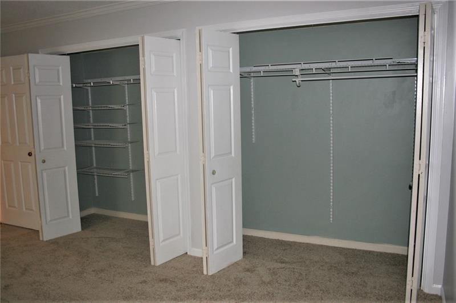
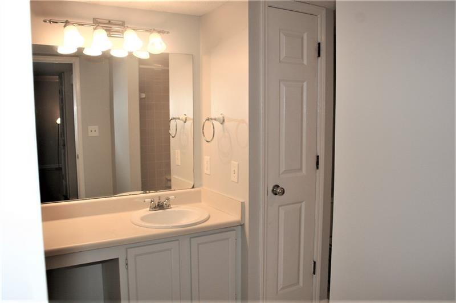
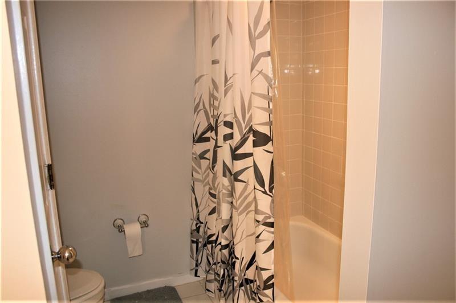
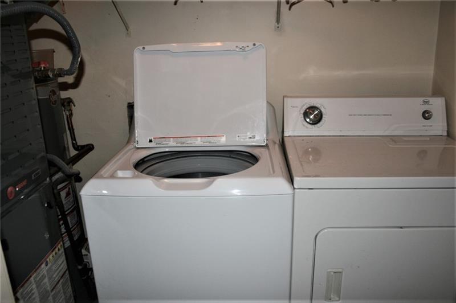
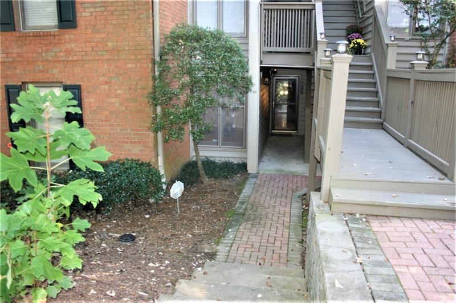
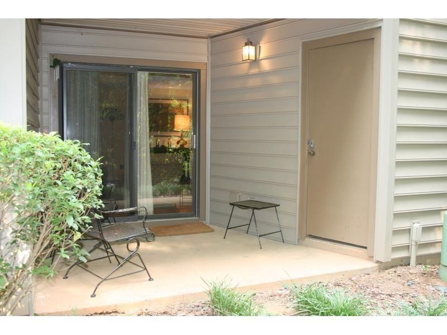
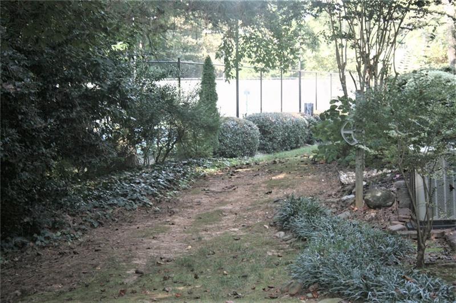
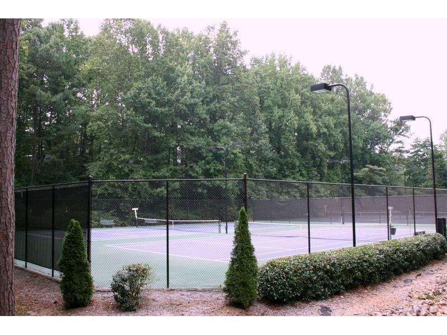
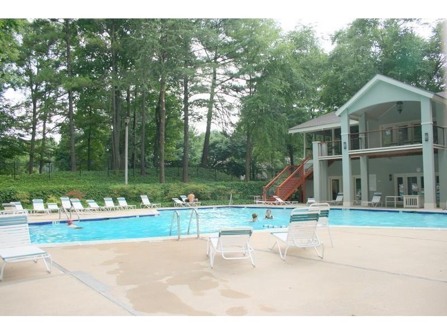
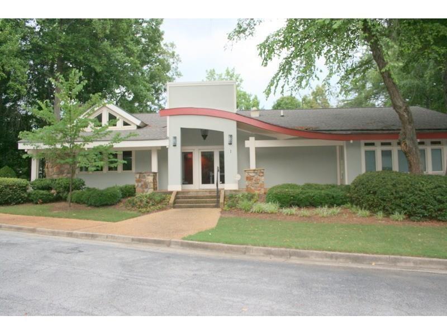
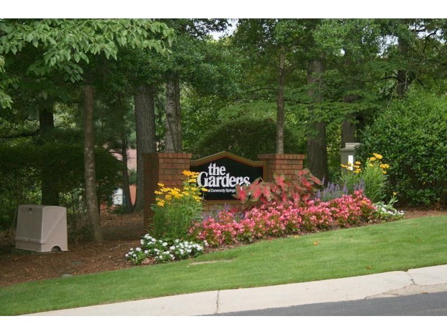
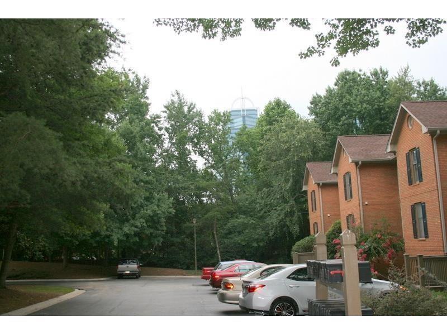
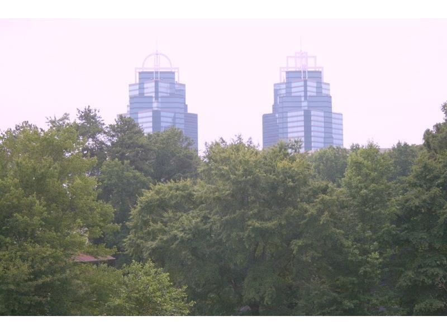
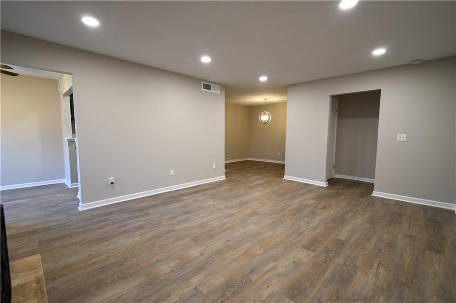
 MLS# 405338333
MLS# 405338333 