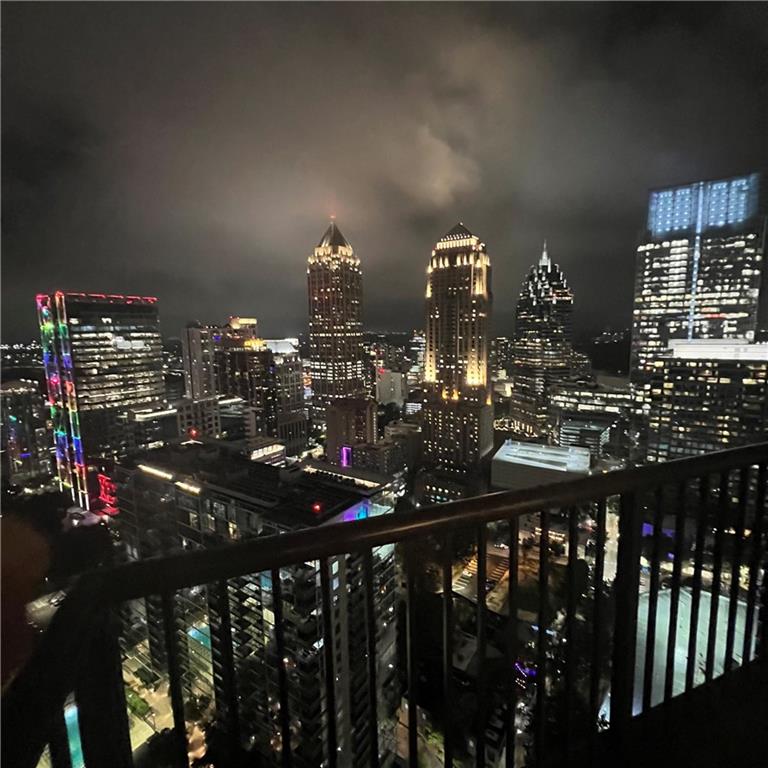Viewing Listing MLS# 402218264
Atlanta, GA 30324
- 2Beds
- 1Full Baths
- N/AHalf Baths
- N/A SqFt
- 1947Year Built
- 0.02Acres
- MLS# 402218264
- Rental
- Condominium
- Active
- Approx Time on Market2 months, 15 days
- AreaN/A
- CountyFulton - GA
- Subdivision Cheshire Place
Overview
2nd Floor (TOP FLOOR) 2 bedroom / 1 bath condo available for rent! Original hardwood floors throughout, renovated kitchen with high grade granite countertops, gas oven, plentiful cabinet space, and newer stainless steel appliances. Both bedrooms are ample sized with finished closet systems, vintage tiled bathroom has modern sink & tub/shower combo, and all windows have been recently replaced with double pane thermal windows. Plenty of natural light washes through the unit and all windows have high end plantation shutters installed. Washer & Dryer included. Friendly community is very secure & fully gated, has plentiful parking, and has a community saltwater pool for residents. GREAT Location : 5 minutes to Buckhead, 15 minutes to Midtown & Piedmont Park/Beltline, 15 minutes to Emory/Decatur, and easy access to I-85, 400, and I-75.Landlord pays for water/trash/sewer. Tenant(s) responsible for power, gas, & internet/cable. Pets are allowed - no more than 2 dogs allowed, no aggressive breeds. Absolutely no smoking in unit. Credit score minimum, proof of employment (2 month's pay stubs or 2 year tax returns, if self employed), and confirmation of at least 2 month's rent in reserves (current bank statement) as part of application. Security deposit + first month's rent due at lease signing. *Higher credit score may result in less due upfront. If you have pets - one time non-refundable pet deposit of $250 per pet. Application fee is $40. Owner is licensed Realtor with active status in GA.
Association Fees / Info
Hoa: No
Community Features: Dog Park, Gated, Homeowners Assoc, Near Beltline, Near Public Transport, Near Schools, Near Shopping, Near Trails/Greenway, Pool, Sidewalks, Street Lights
Pets Allowed: Yes
Bathroom Info
Main Bathroom Level: 1
Total Baths: 1.00
Fullbaths: 1
Room Bedroom Features: Roommate Floor Plan, Split Bedroom Plan
Bedroom Info
Beds: 2
Building Info
Habitable Residence: No
Business Info
Equipment: None
Exterior Features
Fence: Fenced
Patio and Porch: None
Exterior Features: Lighting, Rear Stairs
Road Surface Type: Asphalt
Pool Private: No
County: Fulton - GA
Acres: 0.02
Pool Desc: In Ground, Salt Water
Fees / Restrictions
Financial
Original Price: $1,650
Owner Financing: No
Garage / Parking
Parking Features: Parking Lot
Green / Env Info
Handicap
Accessibility Features: None
Interior Features
Security Ftr: Security Gate, Security Lights, Smoke Detector(s)
Fireplace Features: None
Levels: One
Appliances: Dishwasher, Disposal, Dryer, Gas Range, Gas Water Heater, Microwave, Refrigerator, Washer
Laundry Features: In Hall, Laundry Closet, Main Level
Interior Features: Crown Molding, High Speed Internet, Low Flow Plumbing Fixtures
Flooring: Hardwood
Spa Features: None
Lot Info
Lot Size Source: Public Records
Lot Features: Landscaped, Level, Wooded, Other
Lot Size: x
Misc
Property Attached: No
Home Warranty: No
Other
Other Structures: None
Property Info
Construction Materials: Brick 4 Sides
Year Built: 1,947
Date Available: 2024-09-13T00:00:00
Furnished: Nego
Roof: Tar/Gravel
Property Type: Residential Lease
Style: Mid-Century Modern, Mid-Rise (up to 5 stories)
Rental Info
Land Lease: No
Expense Tenant: Cable TV, Electricity, Gas
Lease Term: 12 Months
Room Info
Kitchen Features: Breakfast Bar, Cabinets White, Eat-in Kitchen, Solid Surface Counters, Stone Counters, View to Family Room
Room Master Bathroom Features: Tub/Shower Combo
Room Dining Room Features: Open Concept
Sqft Info
Building Area Total: 815
Building Area Source: Public Records
Tax Info
Tax Parcel Letter: 17-0005-0002-080-9
Unit Info
Unit: 212
Utilities / Hvac
Cool System: Central Air
Heating: Central, Forced Air, Heat Pump
Utilities: Cable Available, Electricity Available, Natural Gas Available
Waterfront / Water
Water Body Name: None
Waterfront Features: None
Directions
GPSListing Provided courtesy of Keller Williams Realty Intown Atl
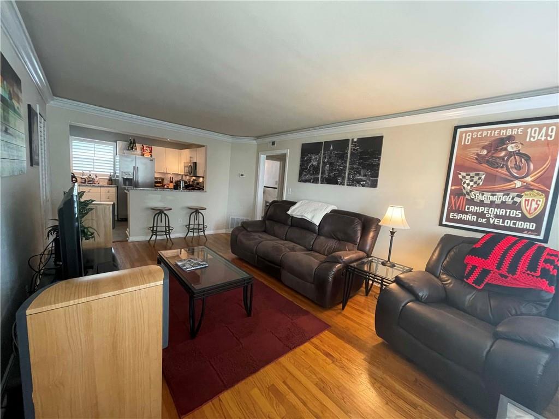
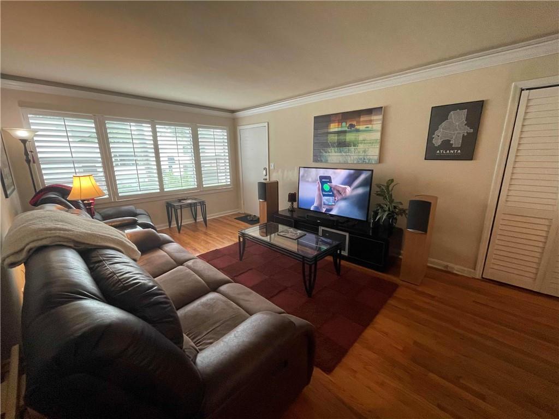
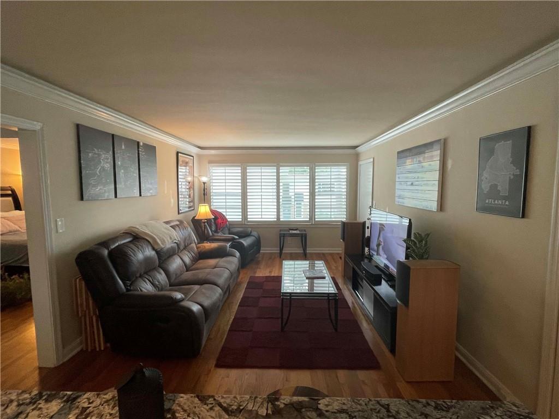
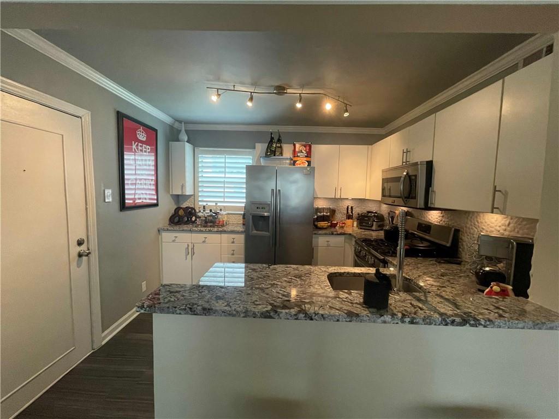
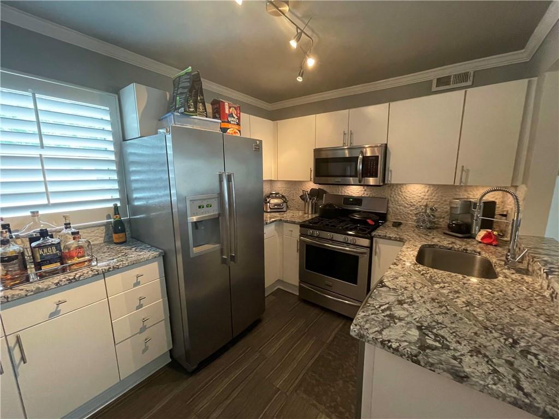
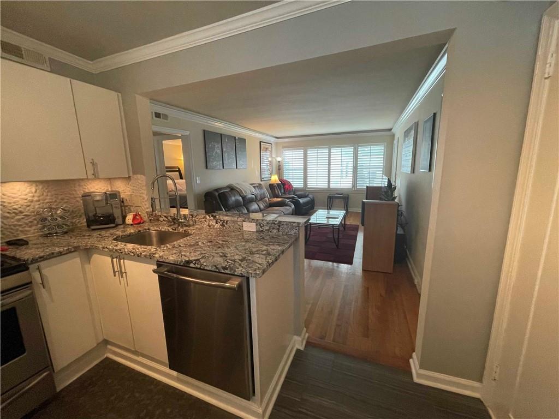
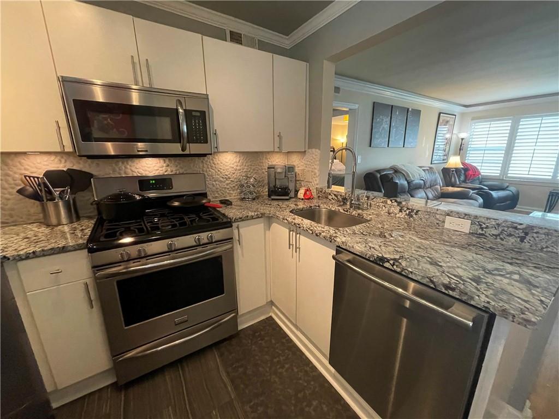
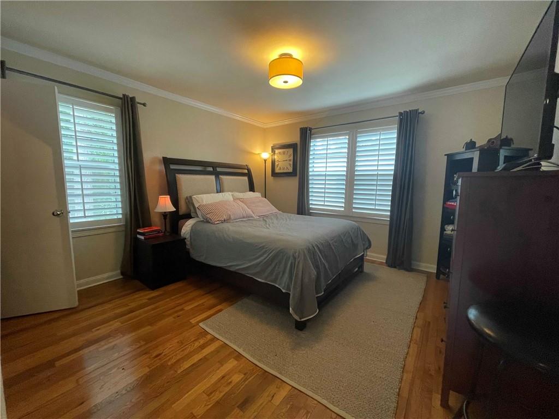
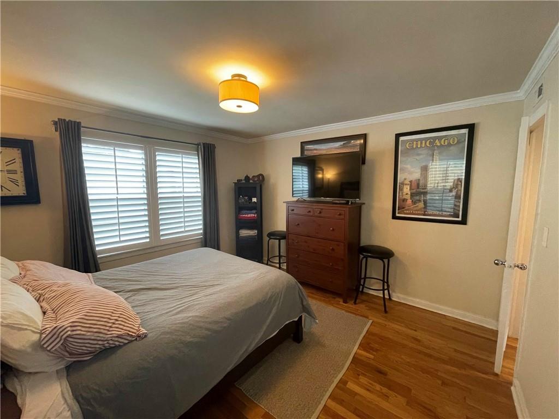
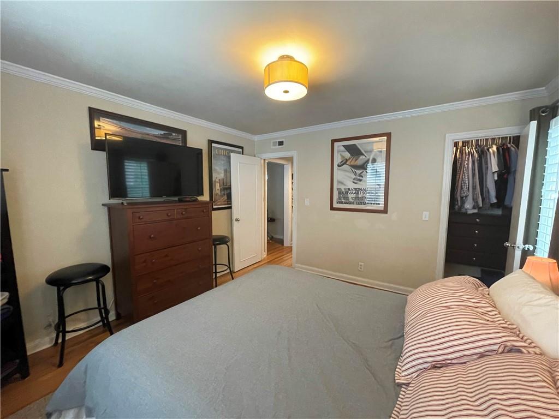
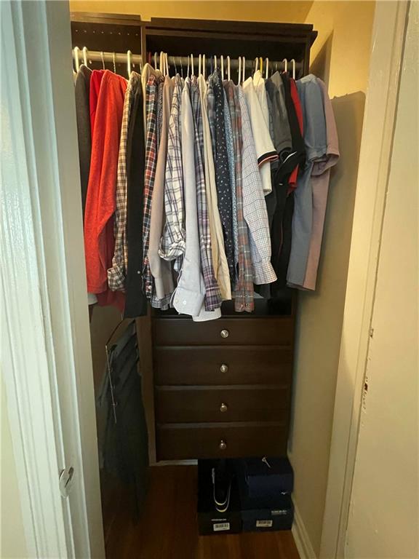
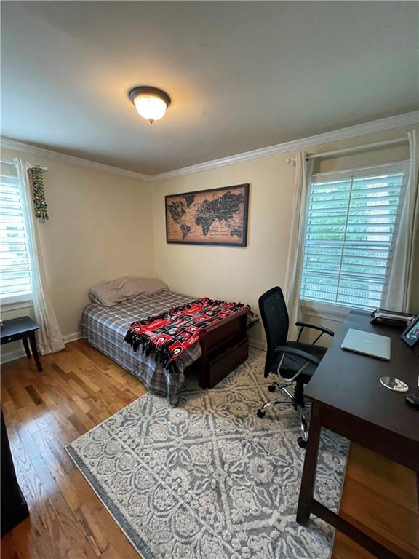
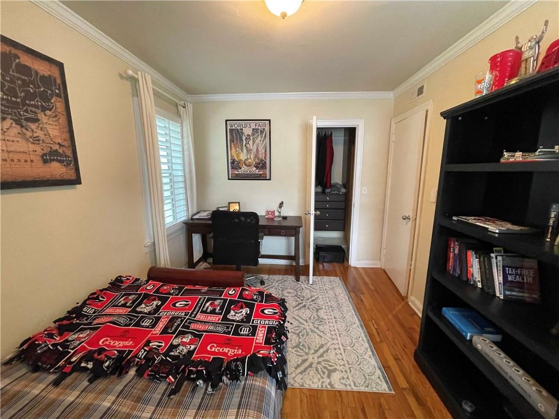
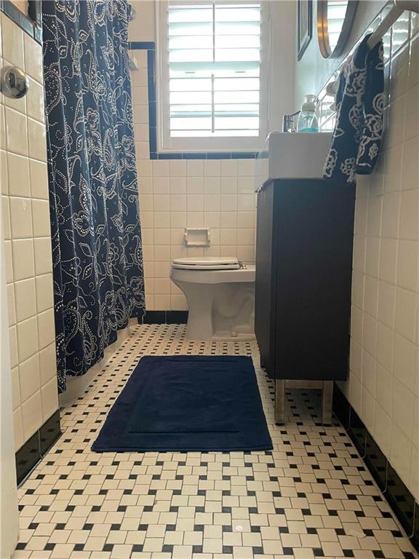
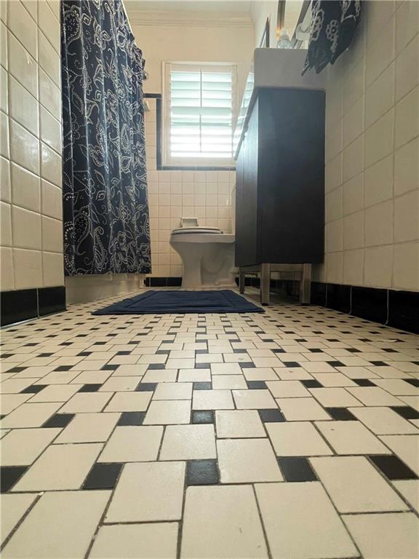
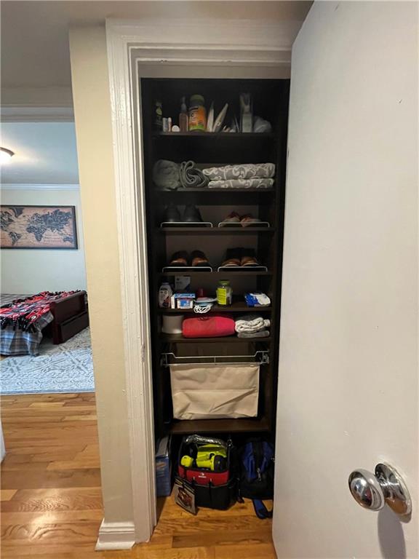
 MLS# 411475655
MLS# 411475655 