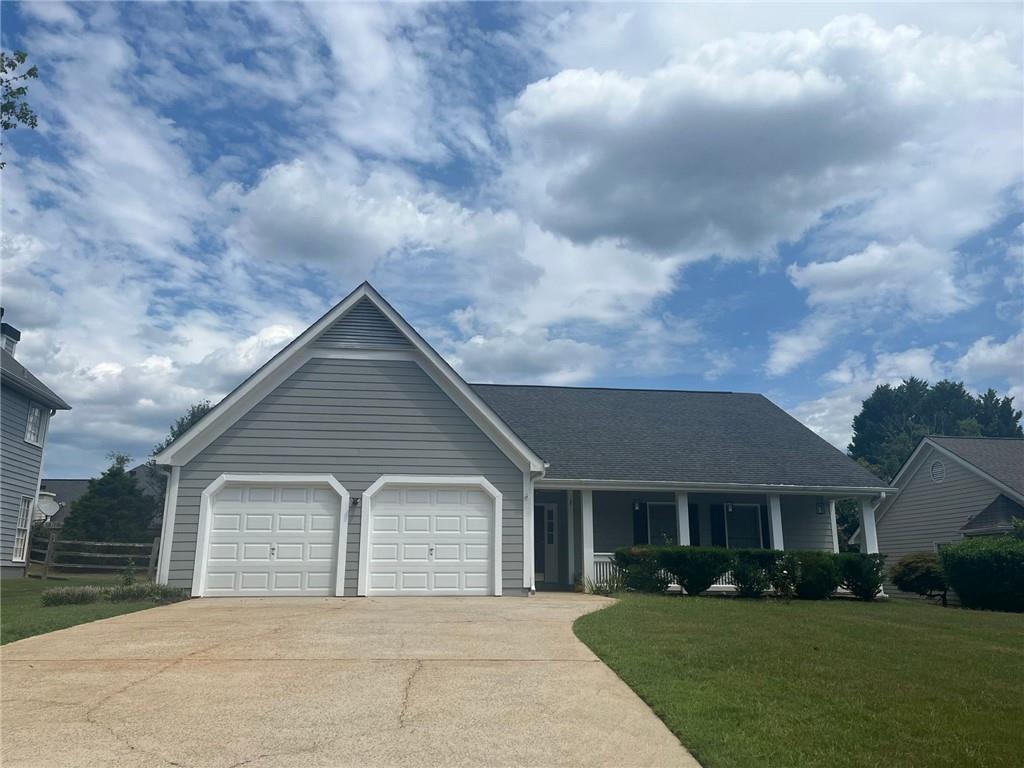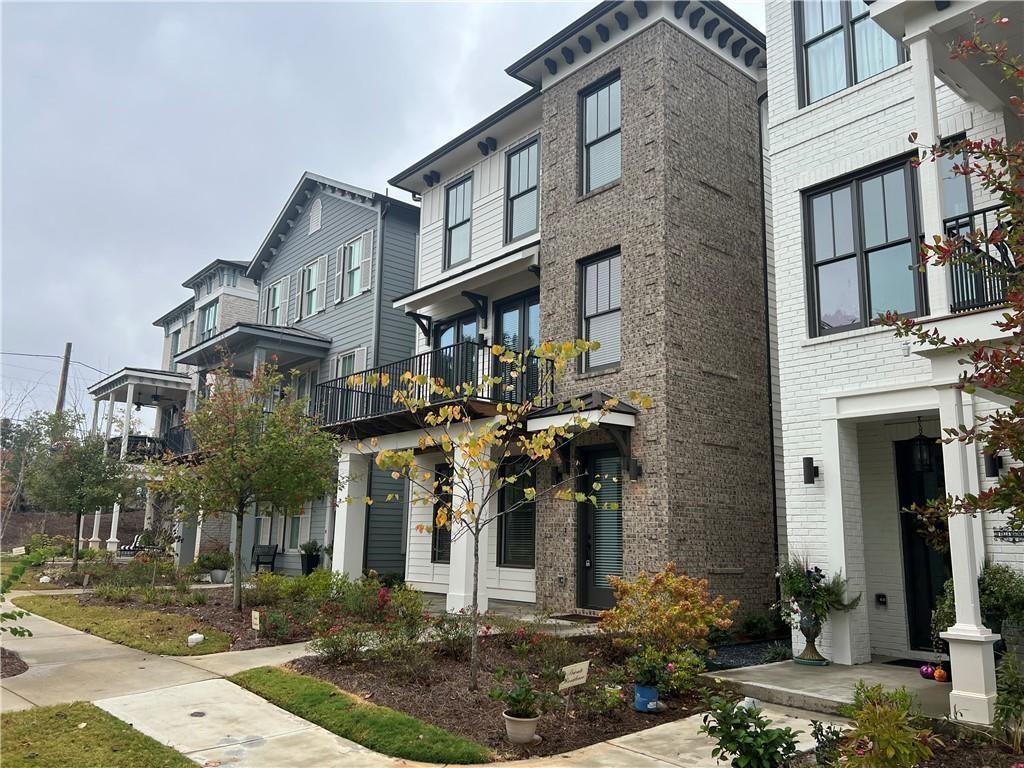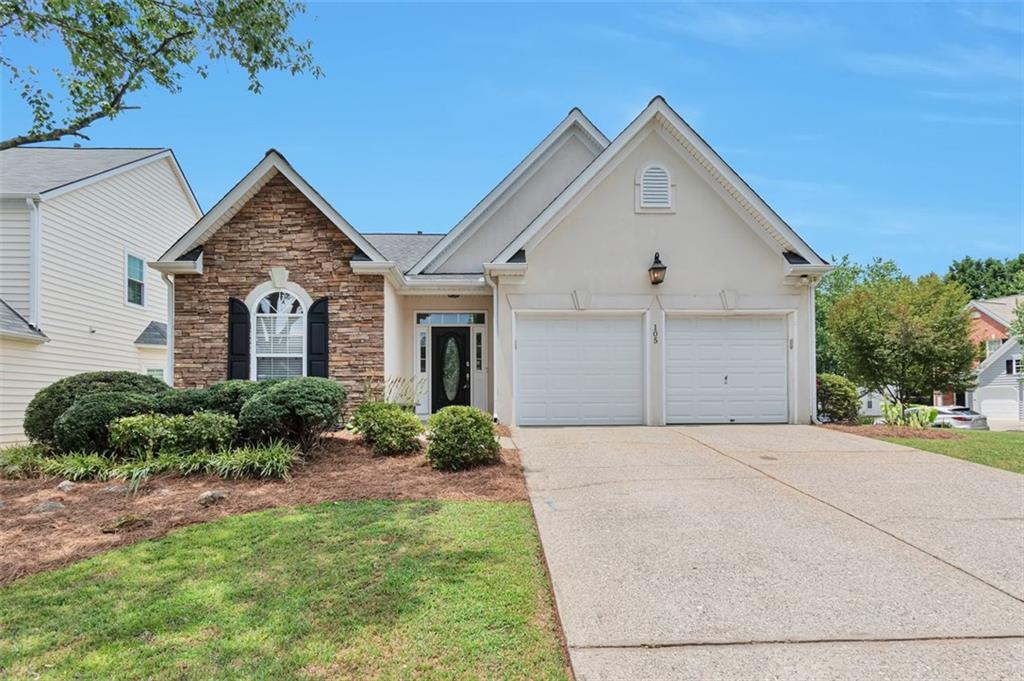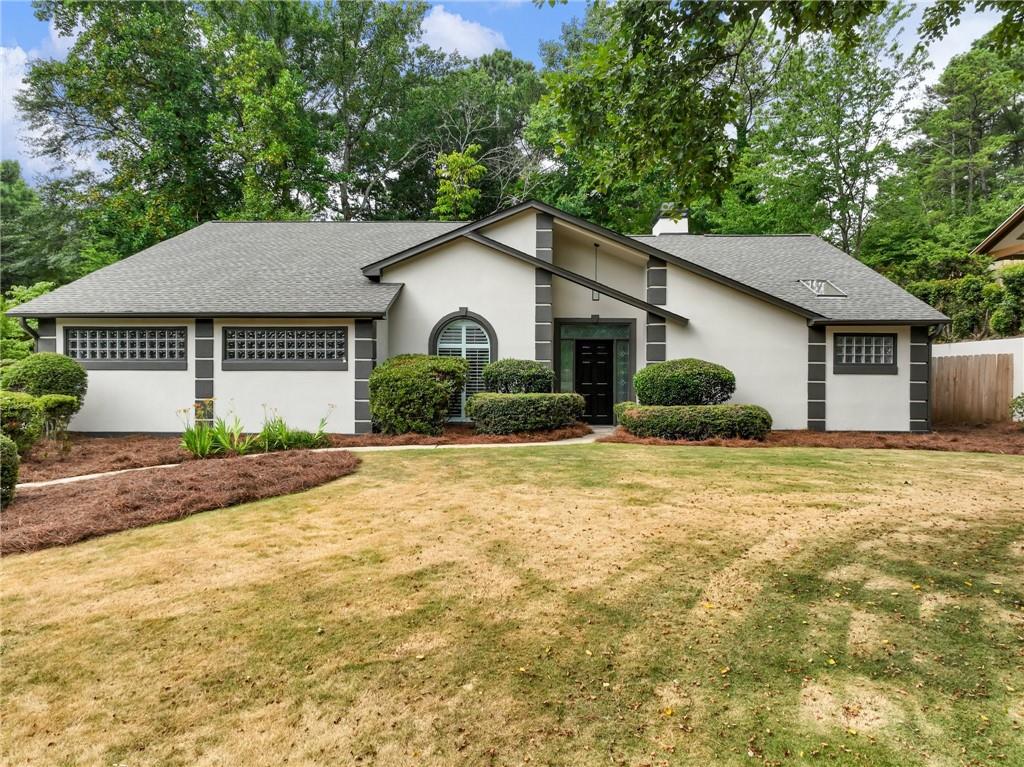Viewing Listing MLS# 402163169
Alpharetta, GA 30004
- 3Beds
- 2Full Baths
- N/AHalf Baths
- N/A SqFt
- 1997Year Built
- 0.18Acres
- MLS# 402163169
- Rental
- Single Family Residence
- Active
- Approx Time on Market25 days
- AreaN/A
- CountyFulton - GA
- Subdivision Avensong
Overview
Welcome to Avensong, a highly sought-after community in North Fulton County, GA, located in the charming City of Milton just off GA-400, Exit 11 (Windward Parkway). Avensong's prime location offers convenient access to dining and shopping on Windward Parkway, the vibrant Avalon, and Northpoint Mall. Families will appreciate that our children attend some of the best schools in North Fulton, including Cogburn Woods Elementary, Hopewell Middle School, and Cambridge High School.This community is rich in amenities, featuring a junior Olympic-sized swimming pool, tennis courts, a playground, basketball court, and a clubhouse with a deck patio. Avensong is also home to several title-winning USTA and ALTA tennis teams and hosts multiple social events throughout the year, creating a lively and engaged community atmosphere.Step inside this charming 3-bedroom, 2-bath home, where comfort meets style at every turn. The warmth of rich cherry hardwood floors greets you as you enter, flowing seamlessly through the main living areas. The master suite is conveniently located on the main level with his and her closet space offering a private retreat with an en-suite bathroom featuring dual vanities. The heart of the home is the modern kitchen, fully equipped with stainless steel appliances and finished with sleek stone surfaces, making meal preparation a true delight. The open-concept design effortlessly connects the kitchen to the dining and living areas, creating an inviting space perfect for gatherings.Upstairs, an airy loft provides the ideal spot for a home office, play area, or cozy reading nook. Two additional bedrooms with new carpet offer comfort and flexibility, making them perfect for family or guests.This home feels brand new and is truly move-in ready. The attention to detail is evident in every corner, including the sophisticated iron banister that adds a touch of elegance to the space.This home is a must-see! Schedule your showing today to experience its charm firsthand.
Association Fees / Info
Hoa: No
Community Features: Clubhouse, Homeowners Assoc, Playground, Pool, Public Transportation, Tennis Court(s)
Pets Allowed: Call
Bathroom Info
Main Bathroom Level: 1
Total Baths: 2.00
Fullbaths: 2
Room Bedroom Features: Master on Main
Bedroom Info
Beds: 3
Building Info
Habitable Residence: No
Business Info
Equipment: None
Exterior Features
Fence: Fenced
Patio and Porch: Front Porch, Patio
Exterior Features: None
Road Surface Type: Asphalt
Pool Private: No
County: Fulton - GA
Acres: 0.18
Pool Desc: None
Fees / Restrictions
Financial
Original Price: $2,600
Owner Financing: No
Garage / Parking
Parking Features: Attached, Garage
Green / Env Info
Handicap
Accessibility Features: Accessible Entrance
Interior Features
Security Ftr: Fire Alarm, Smoke Detector(s)
Fireplace Features: Living Room, Gas Starter, Factory Built
Levels: Two
Appliances: Dishwasher, Gas Range, Gas Water Heater, Microwave, Self Cleaning Oven
Laundry Features: In Hall
Interior Features: Cathedral Ceiling(s), Disappearing Attic Stairs
Flooring: Hardwood, Carpet
Spa Features: None
Lot Info
Lot Size Source: Public Records
Lot Features: Private, Sloped
Lot Size: 49x127x76x145
Misc
Property Attached: No
Home Warranty: No
Other
Other Structures: None
Property Info
Construction Materials: Vinyl Siding
Year Built: 1,997
Date Available: 2024-08-29T00:00:00
Furnished: Unfu
Roof: Composition
Property Type: Residential Lease
Style: Traditional
Rental Info
Land Lease: No
Expense Tenant: All Utilities
Lease Term: 12 Months
Room Info
Kitchen Features: Cabinets White, Stone Counters, Pantry
Room Master Bathroom Features: Double Vanity,Tub/Shower Combo
Room Dining Room Features: Separate Dining Room
Sqft Info
Building Area Total: 1844
Building Area Source: Public Records
Tax Info
Tax Parcel Letter: 22-5420-0971-464-8
Unit Info
Utilities / Hvac
Cool System: Central Air, Ceiling Fan(s)
Heating: Central, Forced Air, Natural Gas
Utilities: Electricity Available, Sewer Available, Phone Available, Water Available
Waterfront / Water
Water Body Name: None
Waterfront Features: None
Directions
GPS FriendlyListing Provided courtesy of Keller Williams Rlty, First Atlanta
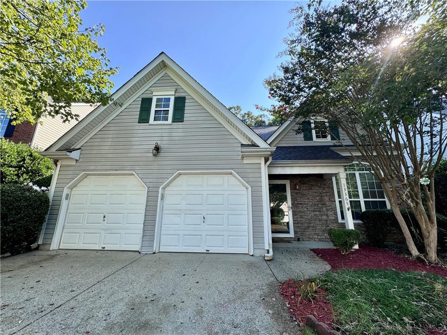
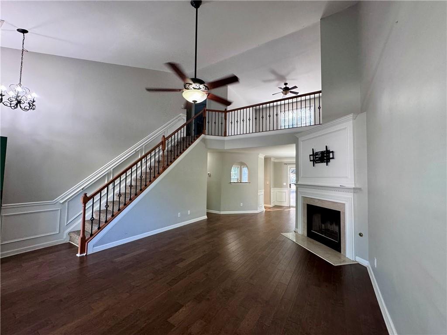
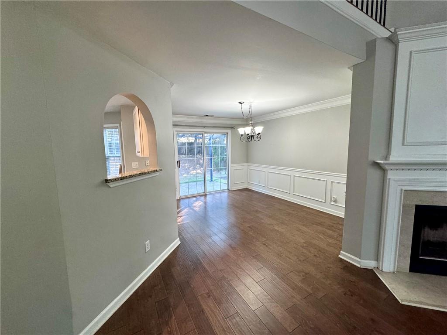
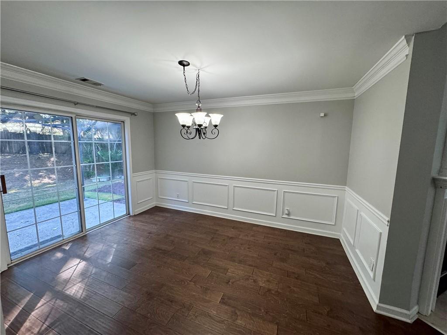
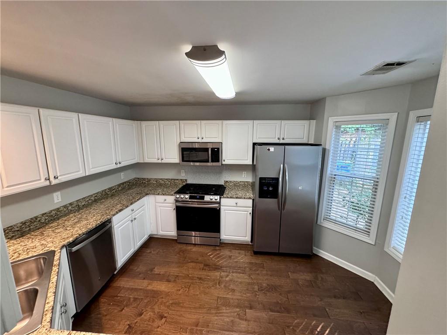
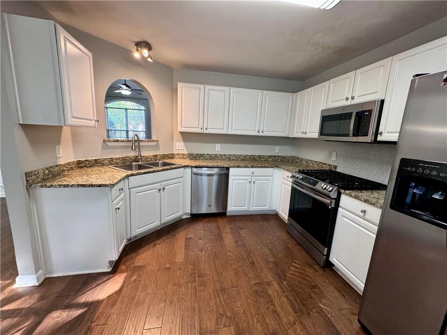
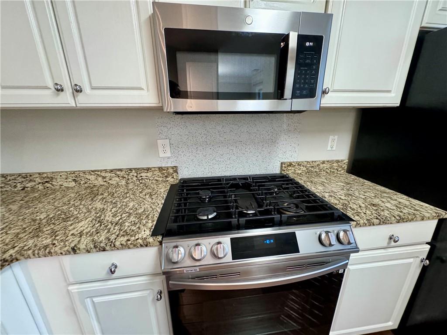
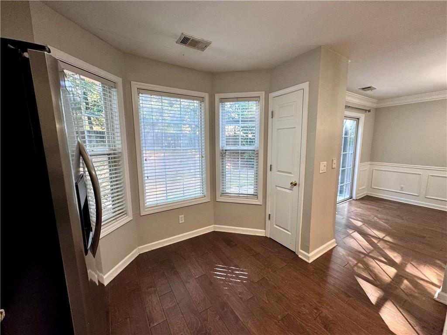
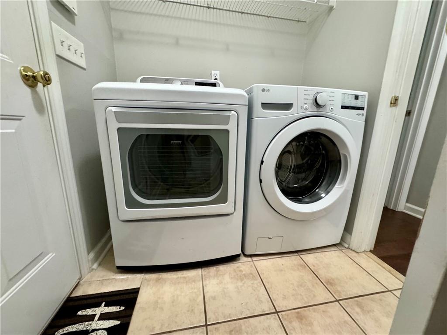
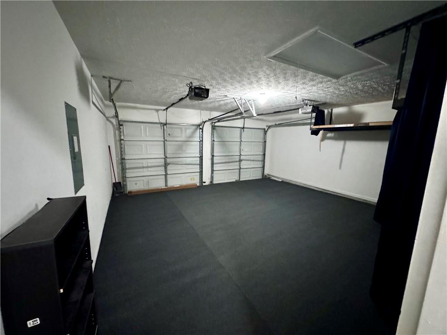
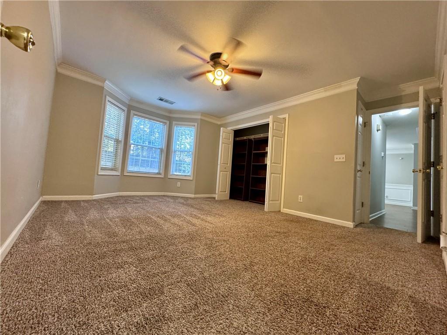
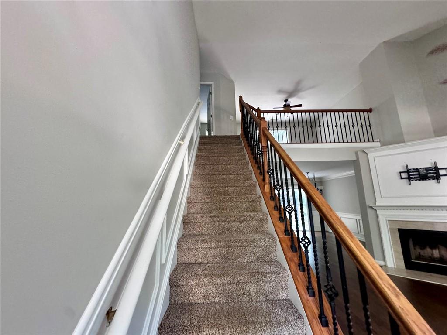
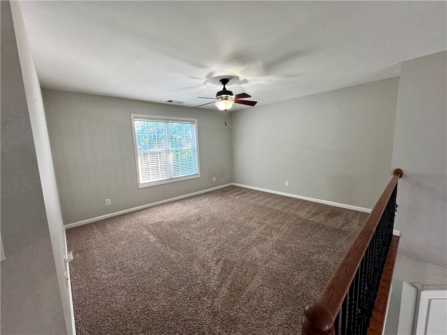
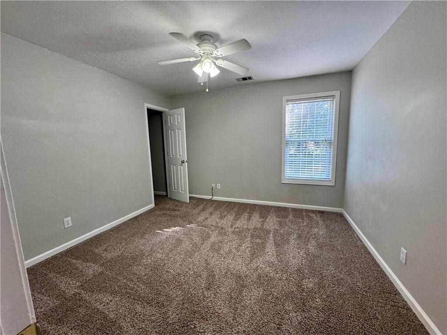
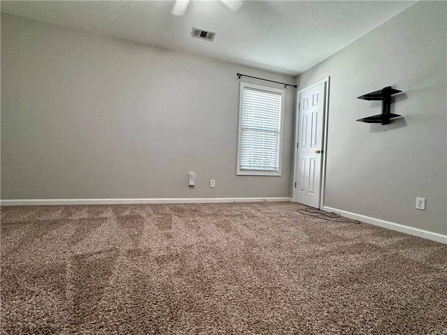
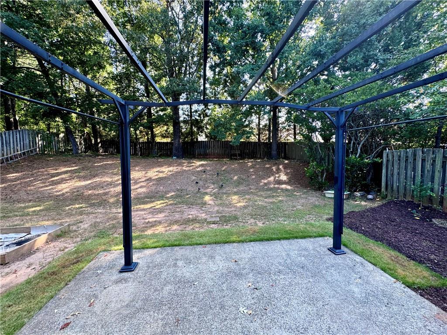
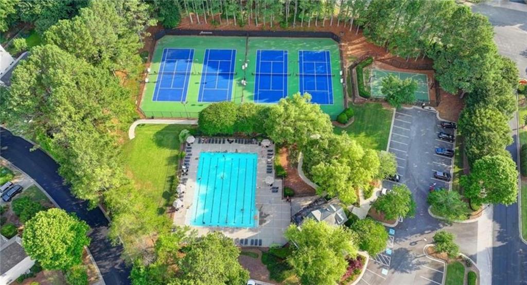
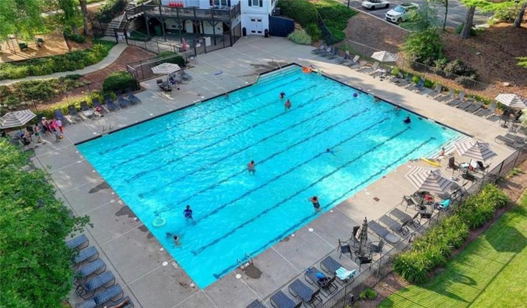
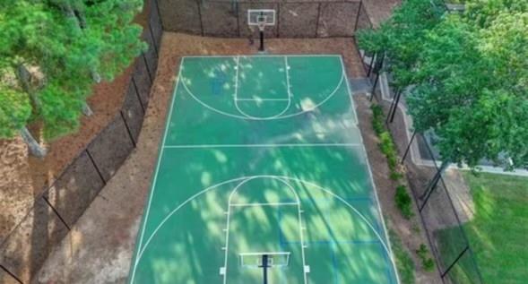
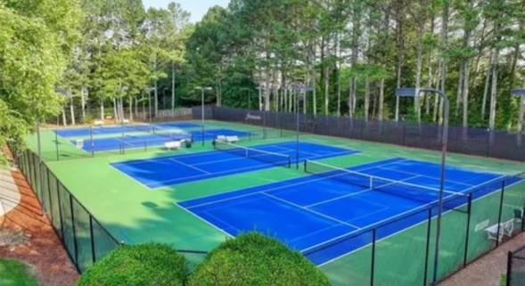
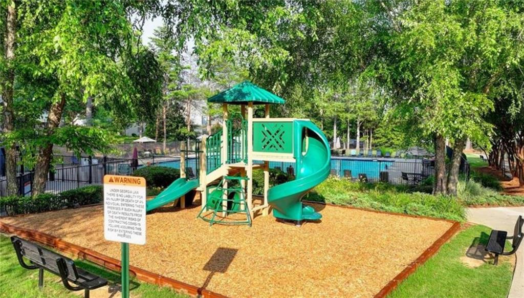
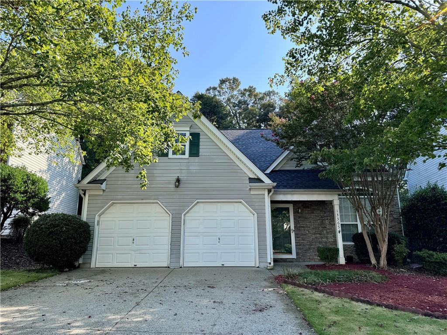
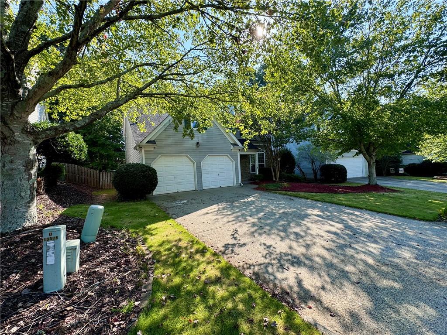

 MLS# 405825332
MLS# 405825332 