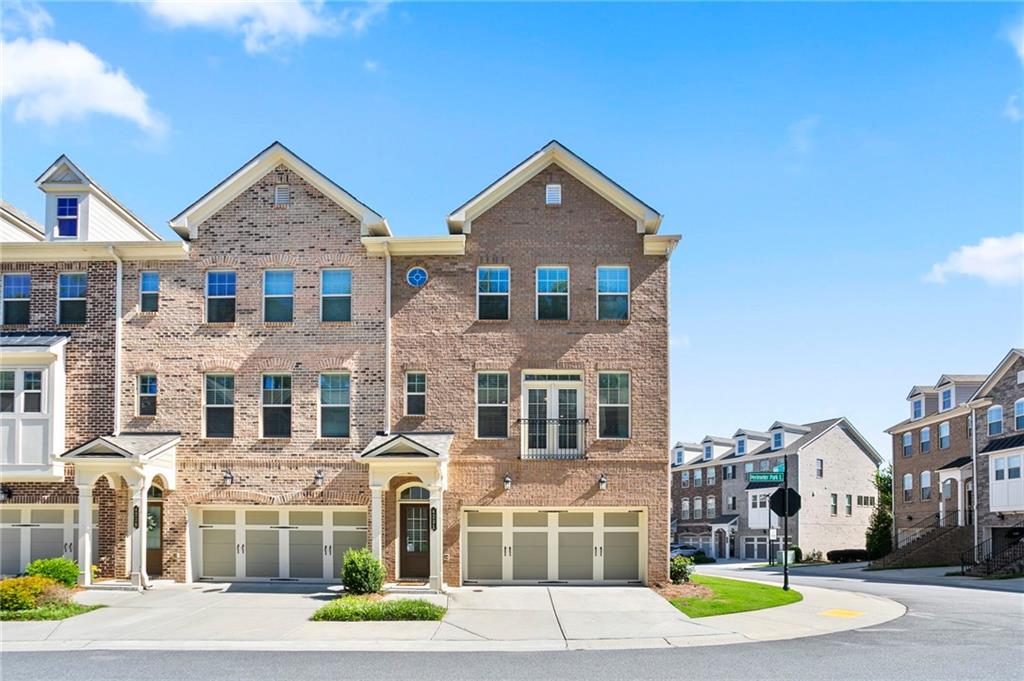Viewing Listing MLS# 401740206
Chamblee, GA 30341
- 4Beds
- 3Full Baths
- 1Half Baths
- N/A SqFt
- 2022Year Built
- 0.04Acres
- MLS# 401740206
- Rental
- Townhouse
- Active
- Approx Time on Market2 months, 20 days
- AreaN/A
- CountyDekalb - GA
- Subdivision The Alden at Perimeter Park
Overview
Gorgeous TownHome in the heart of Perimeter/Dunwoody area. Most convenient location! Just .3 miles quick access to I-285, near Perimeter Mall, Sandy Springs, Buckhead, Peachtree Corners &The Forum Mall. New construction, the home has never been occupied. Enjoy the modern features of a Gourmet Kitchen with a beautiful center island, modern oven & microwave, 42' cabinets throughout, granite countertops & backsplash, stainless steel appliances, breackfast area & separate dining room. Living room offers fireplace, high ceilings, balcony, lots of natural light & two story foyer. Open Floor Plan, complete with 10' ceilings, crown molding & recess lighting throughout. There is a private deck off the back of the unit, perfect for relaxing or outdoor dining. Upper level features large master bedroom with a large walk-in closet, huge shower, double vanity, and 2 other bedrooms & a full bath. The terrace level is complete with a full bedroom that can be used as a guest suite/flex space/bonus room with a closet & full bathroom. Two car garage, mud room, and lots of extra closets throughout. Dual HVAC, end unit.
Association Fees / Info
Hoa: No
Community Features: Homeowners Assoc, Near Schools, Near Shopping, Sidewalks, Street Lights
Pets Allowed: No
Bathroom Info
Halfbaths: 1
Total Baths: 4.00
Fullbaths: 3
Room Bedroom Features: Oversized Master, Sitting Room
Bedroom Info
Beds: 4
Building Info
Habitable Residence: No
Business Info
Equipment: None
Exterior Features
Fence: Front Yard
Patio and Porch: Deck
Exterior Features: Balcony, Rear Stairs
Road Surface Type: Asphalt
Pool Private: No
County: Dekalb - GA
Acres: 0.04
Pool Desc: None
Fees / Restrictions
Financial
Original Price: $4,000
Owner Financing: No
Garage / Parking
Parking Features: Attached, Drive Under Main Level, Garage, Garage Door Opener, Garage Faces Rear, Level Driveway
Green / Env Info
Handicap
Accessibility Features: None
Interior Features
Security Ftr: Fire Alarm, Open Access, Smoke Detector(s)
Fireplace Features: Family Room, Gas Starter
Levels: Multi/Split
Appliances: Dishwasher, Disposal, Double Oven, Electric Water Heater, Gas Cooktop, Refrigerator
Laundry Features: Laundry Room, Upper Level
Interior Features: Crown Molding, Double Vanity, Entrance Foyer, High Ceilings, High Speed Internet, Low Flow Plumbing Fixtures, Open Floorplan, Recessed Lighting, Smart Home, Tray Ceiling(s), Walk-In Closet(s)
Flooring: Carpet, Ceramic Tile, Laminate
Spa Features: None
Lot Info
Lot Size Source: Owner
Lot Features: Corner Lot, Level
Misc
Property Attached: No
Home Warranty: No
Other
Other Structures: Garage(s)
Property Info
Construction Materials: Brick 3 Sides, Cement Siding
Year Built: 2,022
Date Available: 2024-08-27T00:00:00
Furnished: Unfu
Roof: Composition
Property Type: Residential Lease
Style: Contemporary, Townhouse, Traditional
Rental Info
Land Lease: No
Expense Tenant: All Utilities, Cable TV, Electricity, Gas, Telephone, Water
Lease Term: 12 Months
Room Info
Kitchen Features: Breakfast Bar, Cabinets White, Eat-in Kitchen, Kitchen Island, Solid Surface Counters, View to Family Room
Room Master Bathroom Features: Double Vanity,Shower Only,Skylights
Room Dining Room Features: Separate Dining Room
Sqft Info
Building Area Total: 1862
Building Area Source: Owner
Tax Info
Tax Parcel Letter: 18-334-05-007
Unit Info
Utilities / Hvac
Cool System: Ceiling Fan(s), Central Air, Electric
Heating: Central, Forced Air, Natural Gas
Utilities: Cable Available, Electricity Available, Natural Gas Available, Phone Available, Sewer Available, Underground Utilities, Water Available
Waterfront / Water
Water Body Name: None
Waterfront Features: None
Directions
From I-285 West, take exit 30 N Peachtree Rd Chamblee Dunwoody Road, turn left onto N Peachtree Road, turn left onto Perimeter Park S, turn right onto Fern Park Dr, the home will be on you right.Listing Provided courtesy of Virtual Properties Realty.com
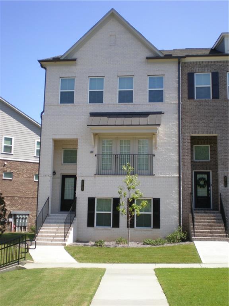
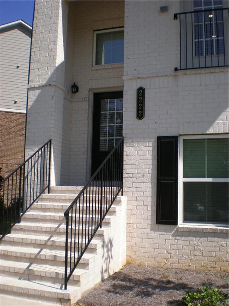
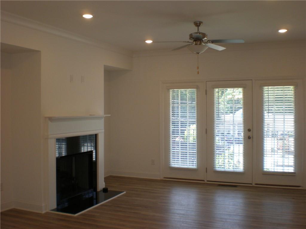
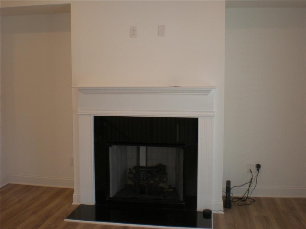
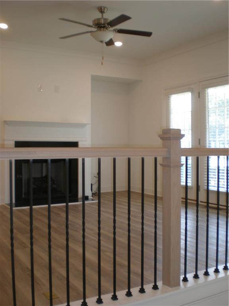
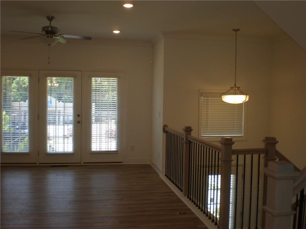
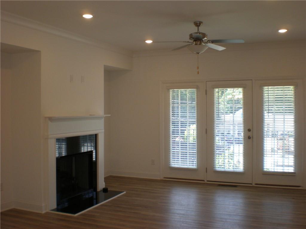
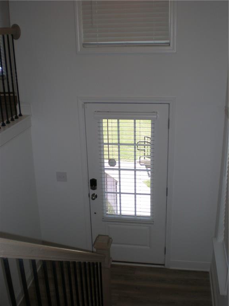
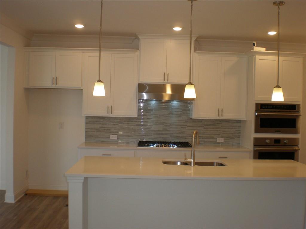
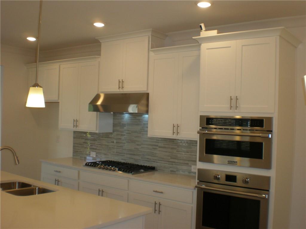
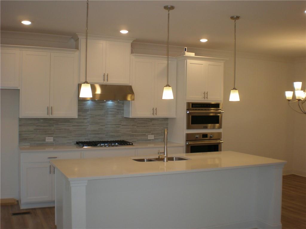
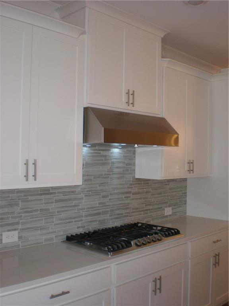
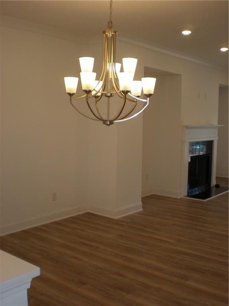
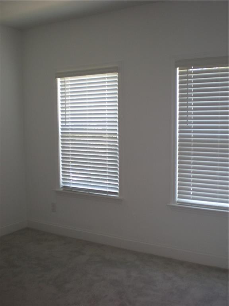
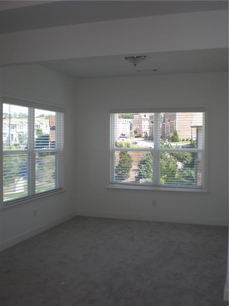
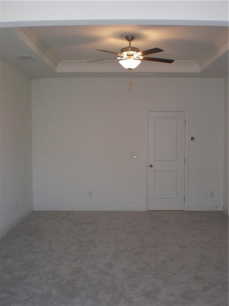
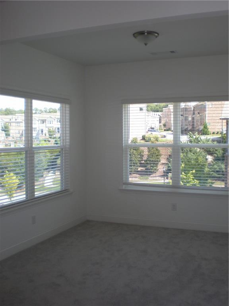
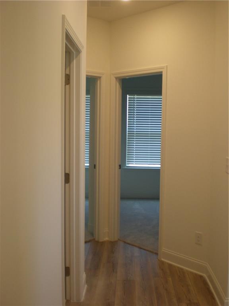
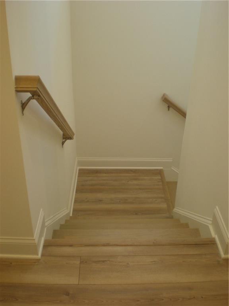
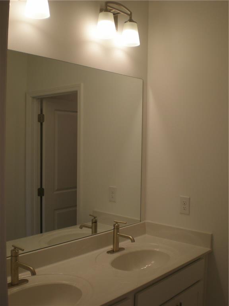
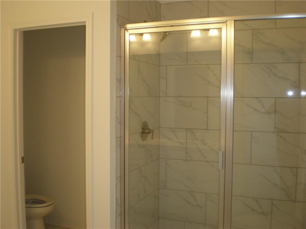
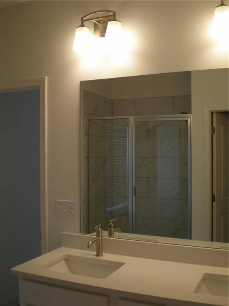
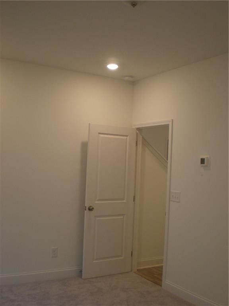
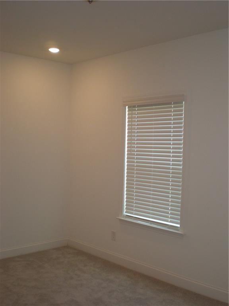
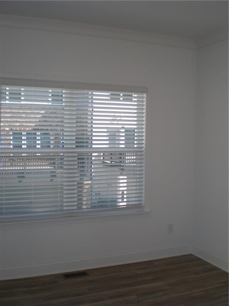
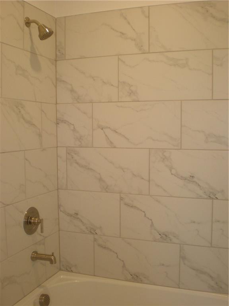
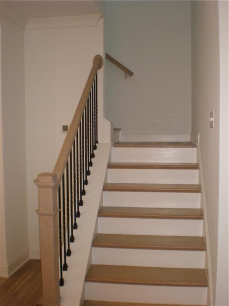
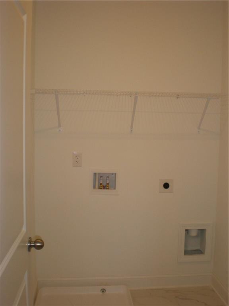
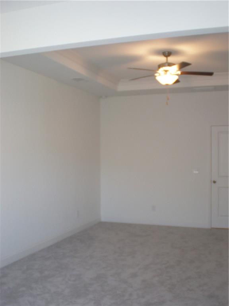
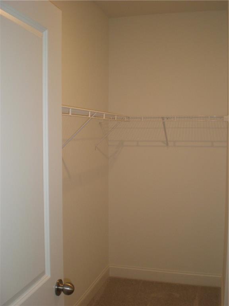
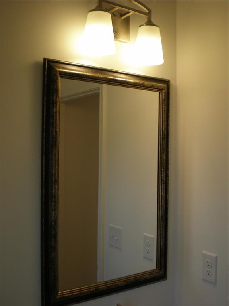
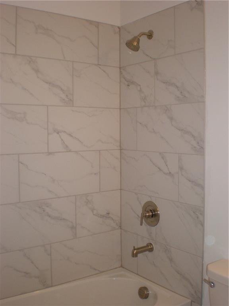
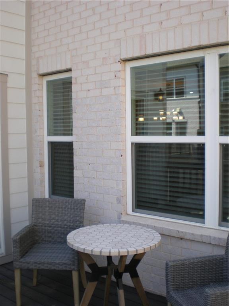
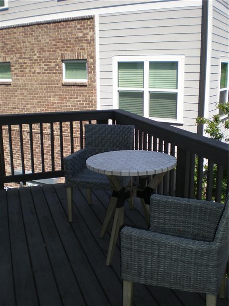
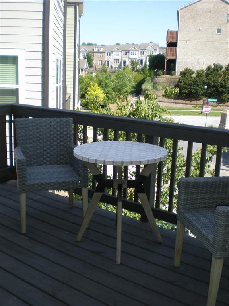
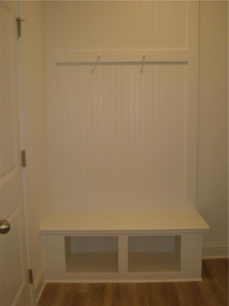
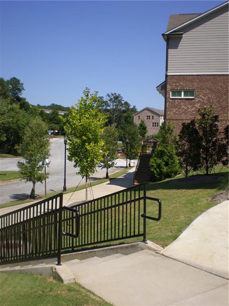
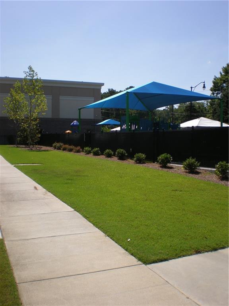
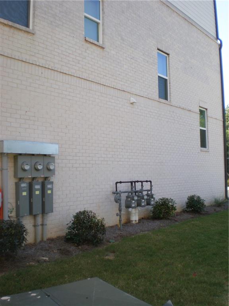
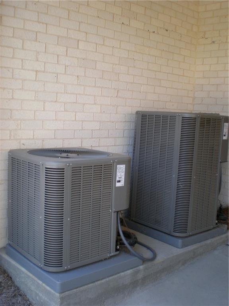
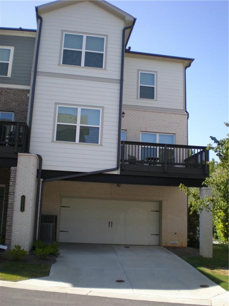
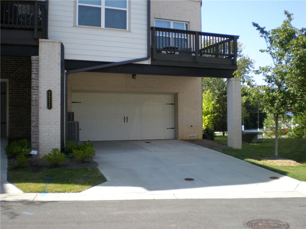
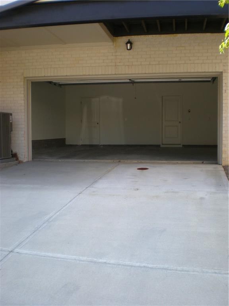
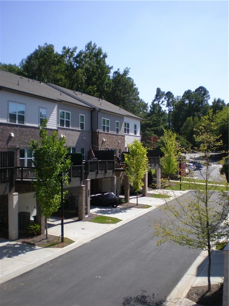
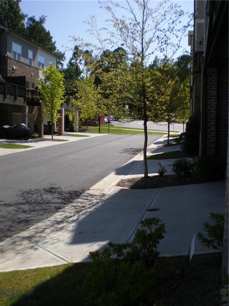
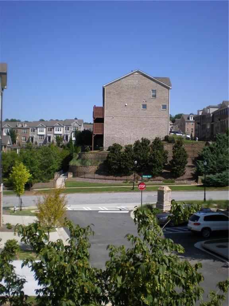
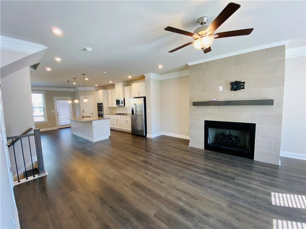
 MLS# 410229040
MLS# 410229040 