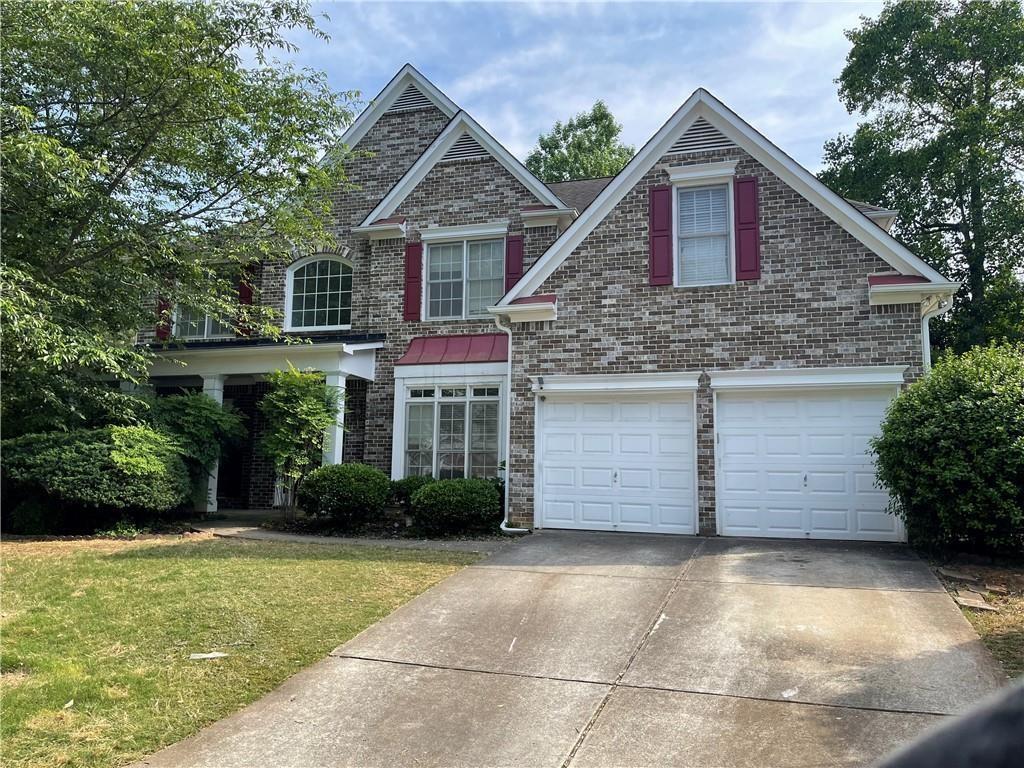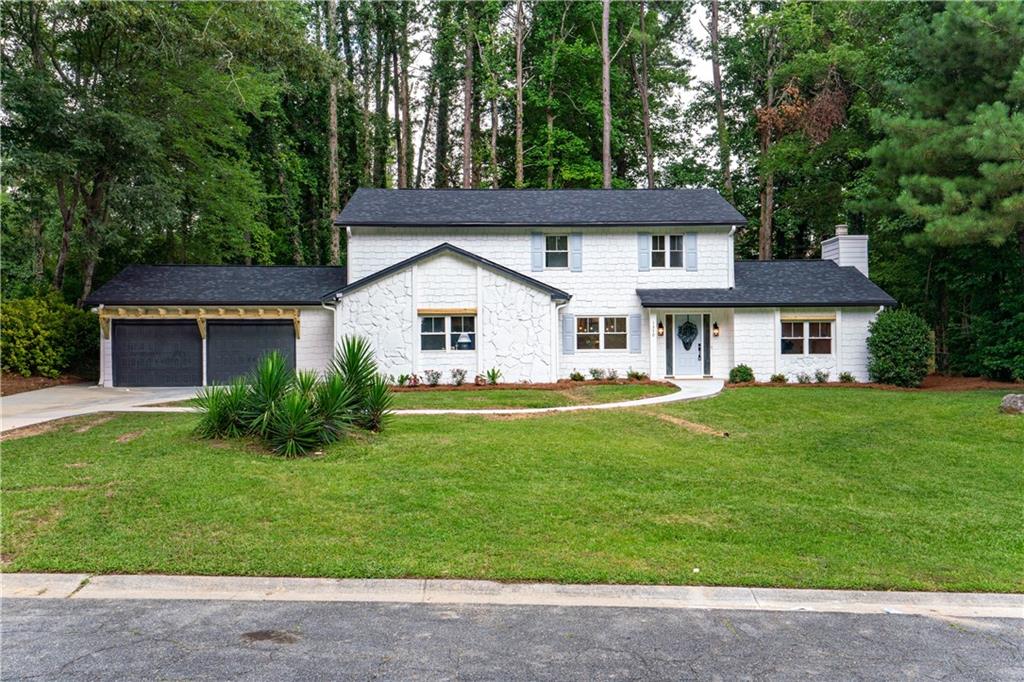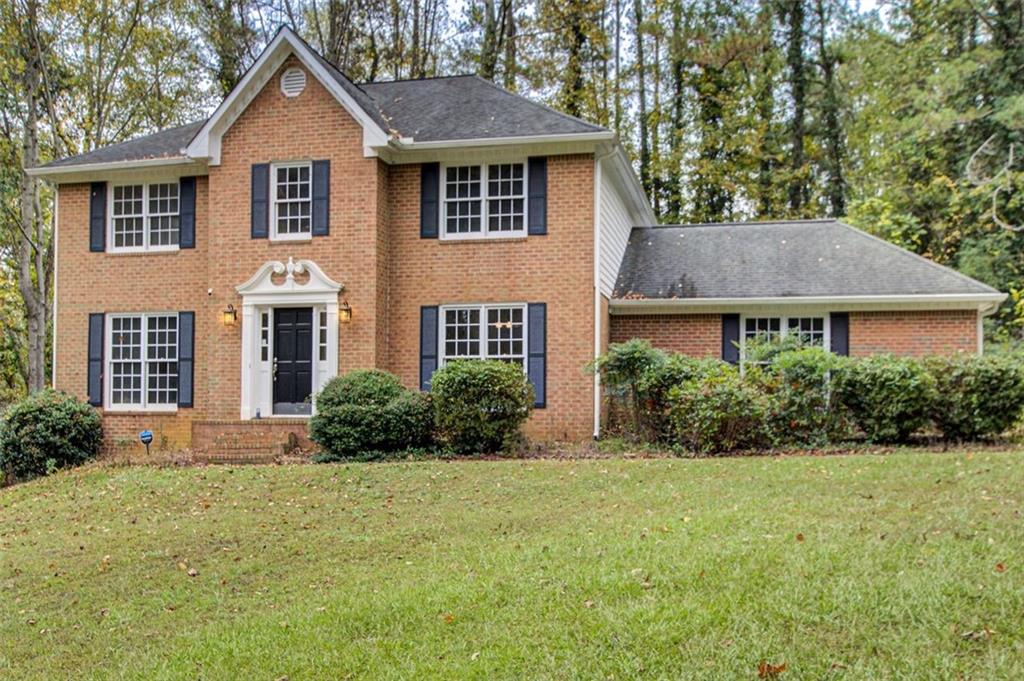Viewing Listing MLS# 401718008
Marietta, GA 30068
- 4Beds
- 3Full Baths
- N/AHalf Baths
- N/A SqFt
- 1971Year Built
- 0.30Acres
- MLS# 401718008
- Rental
- Single Family Residence
- Active
- Approx Time on Market2 months, 20 days
- AreaN/A
- CountyCobb - GA
- Subdivision Indian Hills
Overview
This stunning property is perfectly situated on a tranquil cul-de-sac with only five other homes, nestled against the picturesque Indian Hills Country Club golf course. As you approach this real cedar shake ranch with a full terrace level, youll be transported to the charm of Nantucket. Enter through the elegant lap pool blue windowed front door, and be immediately captivated by the richness of the Brazilian cherry wood floors that grace the main level. This level boasts three spacious bedrooms and two luxurious full baths, including a primary bathroom that rivals any spa. Indulge in the separate tub and shower, elegant tile flooring, and double vanity sinks. The incredible family room, complete with a cozy fireplace, offers serene views of the golf course, creating the perfect ambiance for relaxation. A large dining and gathering room provides ample space for entertaining. The gourmet kitchen, equipped with high-end appliances and custom cabinetry, opens to a charming breakfast room that leads to the back decka perfect spot to soak in views of hole number nine of the Seminole course and the country club's clubhouse. Descend to the terrace level, which is completely above ground at the back of the house, and discover another full living area. This level features a second primary suite with a fabulous spa bath, including a soaking tub the size of a small swimming pool, a walk-in shower, and a mounted TV for ultimate relaxation. Additionally, this level offers a full bath, a fully equipped kitchen, a spacious living room, a bedroom, and a versatile flex room/office that opens to a screened porch overlooking the golf course. With generous storage space and some unfinished basement areas awaiting your creative touch, this home has everything you could possibly need. Located within the highly acclaimed Walton High School District, this property offers a luxurious lifestyle in one of the area's most sought-after locations. *Tenant is responsible for all utilities and lawn care* 12 month minimum lease term. All occupants over the age of 18 MUST complete an application to be considered for the property. App fee is $75 per adult and paid by C/C online. **Multiple applications may be considered at one time** This property does NOT accept housing vouchers.
Association Fees / Info
Hoa: No
Community Features: Country Club, Golf, Near Schools, Near Shopping, Pool, Sidewalks, Street Lights, Tennis Court(s)
Pets Allowed: Yes
Bathroom Info
Main Bathroom Level: 2
Total Baths: 3.00
Fullbaths: 3
Room Bedroom Features: In-Law Floorplan, Master on Main
Bedroom Info
Beds: 4
Building Info
Habitable Residence: No
Business Info
Equipment: None
Exterior Features
Fence: None
Patio and Porch: Deck, Screened
Exterior Features: Garden, Other
Road Surface Type: Paved
Pool Private: No
County: Cobb - GA
Acres: 0.30
Pool Desc: None
Fees / Restrictions
Financial
Original Price: $5,500
Owner Financing: No
Garage / Parking
Parking Features: Garage, Garage Door Opener, Kitchen Level
Green / Env Info
Handicap
Accessibility Features: None
Interior Features
Security Ftr: Carbon Monoxide Detector(s), Smoke Detector(s)
Fireplace Features: Factory Built, Family Room, Stone
Levels: Two
Appliances: Dishwasher, Disposal, Gas Range, Microwave, Self Cleaning Oven, Other
Laundry Features: Laundry Room, Main Level, Other
Interior Features: Double Vanity, Entrance Foyer, High Speed Internet, Walk-In Closet(s), Other
Flooring: Hardwood
Spa Features: None
Lot Info
Lot Size Source: Public Records
Lot Features: Back Yard, Cul-De-Sac, Front Yard, Landscaped, Other
Lot Size: 94 x 139
Misc
Property Attached: No
Home Warranty: No
Other
Other Structures: None
Property Info
Construction Materials: Cedar
Year Built: 1,971
Date Available: 2024-08-26T00:00:00
Furnished: Unfu
Roof: Composition
Property Type: Residential Lease
Style: Cape Cod, Ranch, Traditional
Rental Info
Land Lease: No
Expense Tenant: All Utilities, Cable TV, Electricity, Gas, Grounds Care, Pest Control, Security, Telephone, Trash Collection, Water
Lease Term: 12 Months
Room Info
Kitchen Features: Breakfast Room, Cabinets Stain, Pantry, Stone Counters
Room Master Bathroom Features: Double Shower,Double Vanity,Separate Tub/Shower,Ot
Room Dining Room Features: Separate Dining Room
Sqft Info
Building Area Total: 3086
Building Area Source: Public Records
Tax Info
Tax Parcel Letter: 16-1048-0-019-0
Unit Info
Utilities / Hvac
Cool System: Ceiling Fan(s), Central Air
Heating: Forced Air, Natural Gas
Utilities: Cable Available, Electricity Available, Natural Gas Available, Underground Utilities, Water Available
Waterfront / Water
Water Body Name: None
Waterfront Features: None
Directions
GPSListing Provided courtesy of Keller Williams Realty Atl North
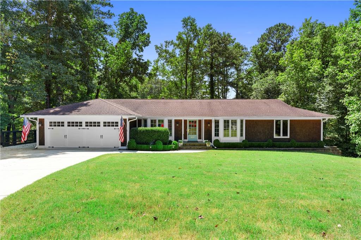
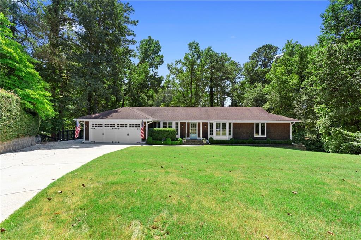
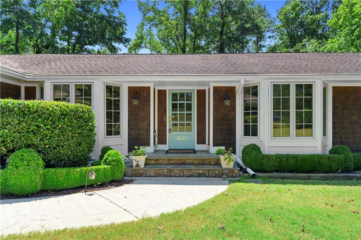
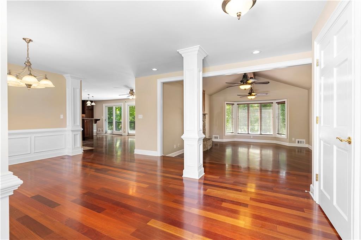
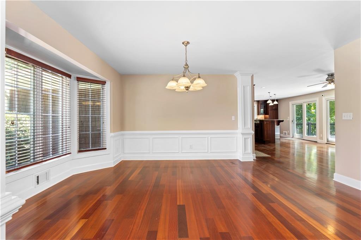
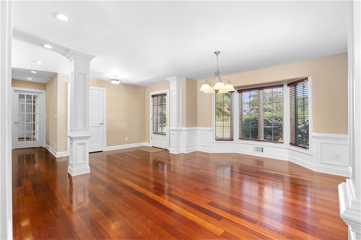
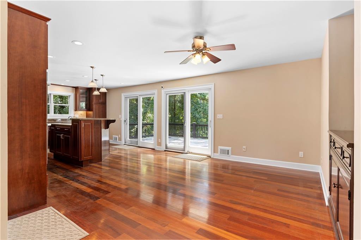
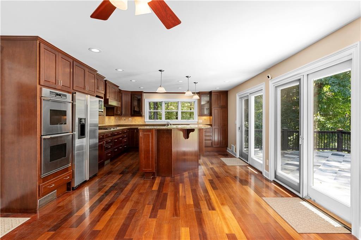
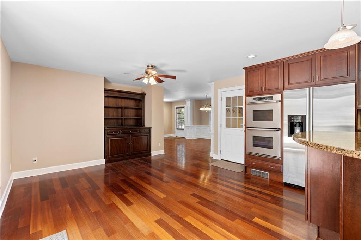
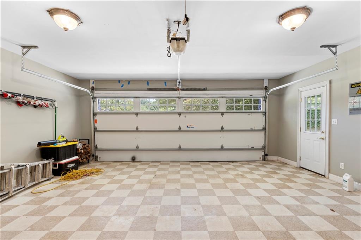
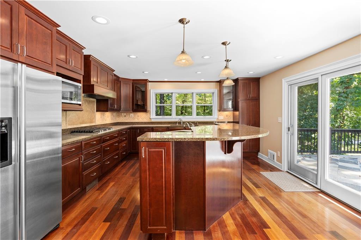
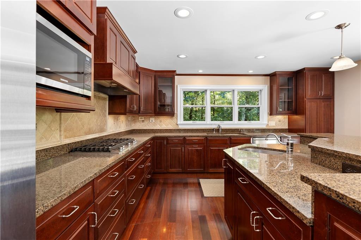
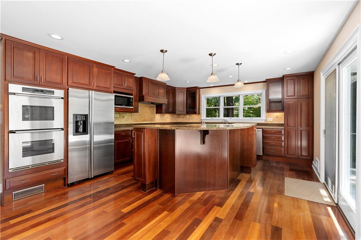
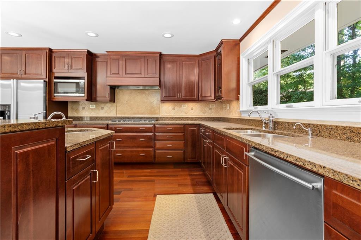
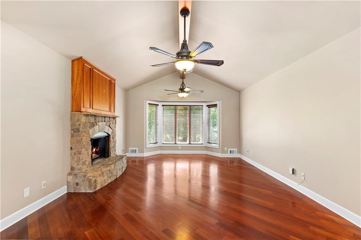
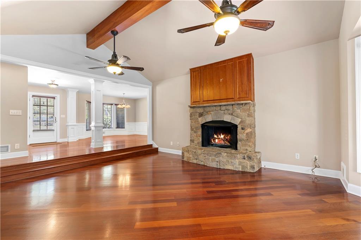
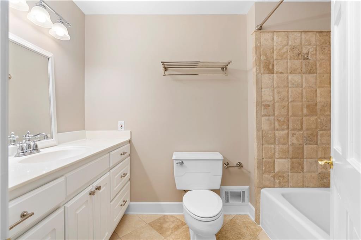
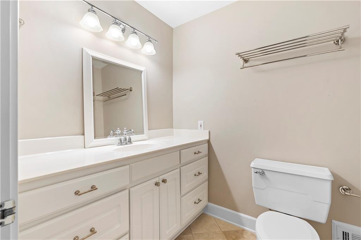
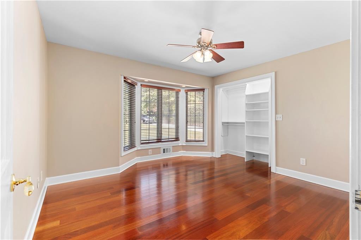
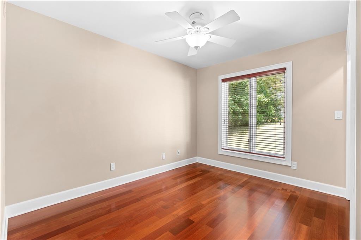
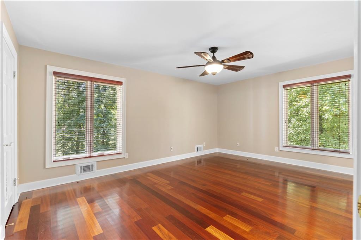
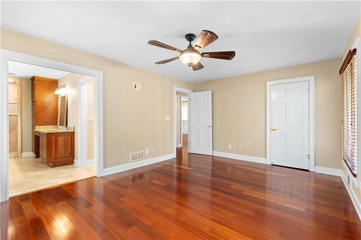
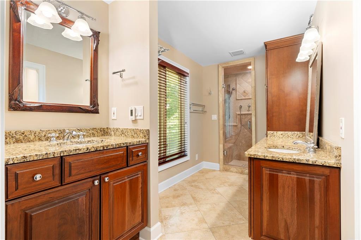
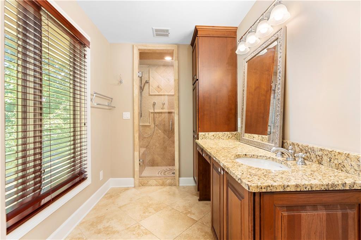
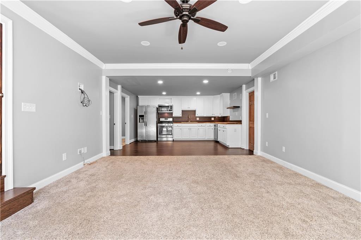
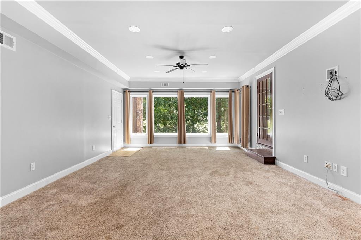
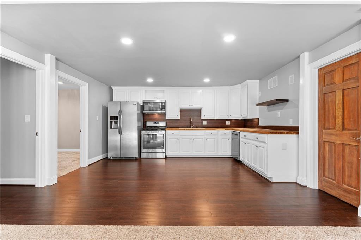
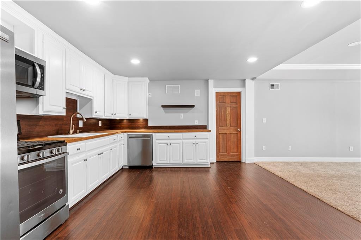
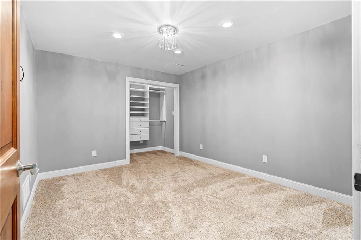
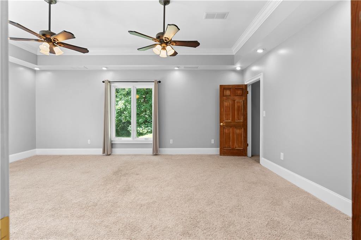
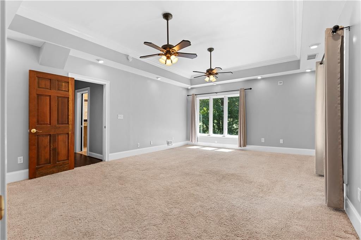
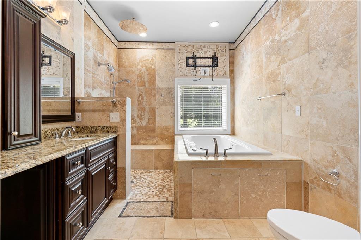
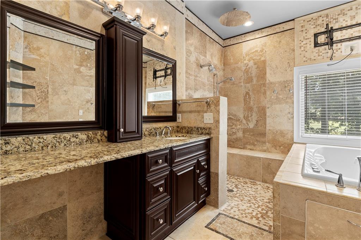
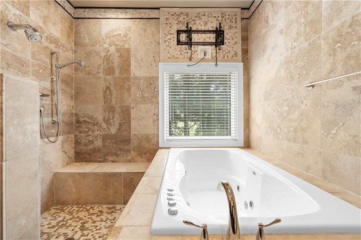
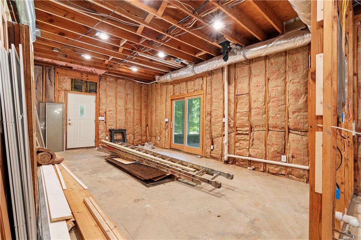
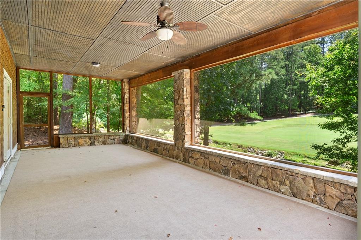
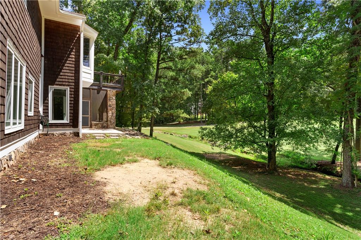
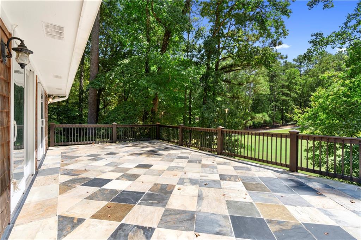
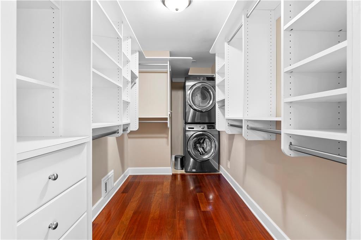
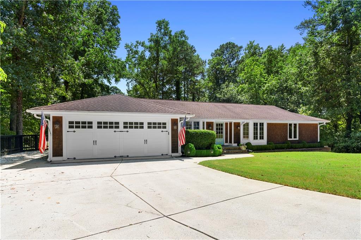
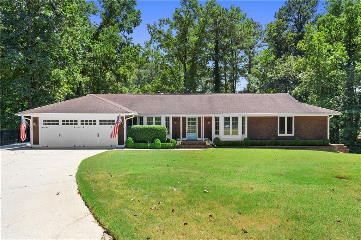
 MLS# 411758683
MLS# 411758683 