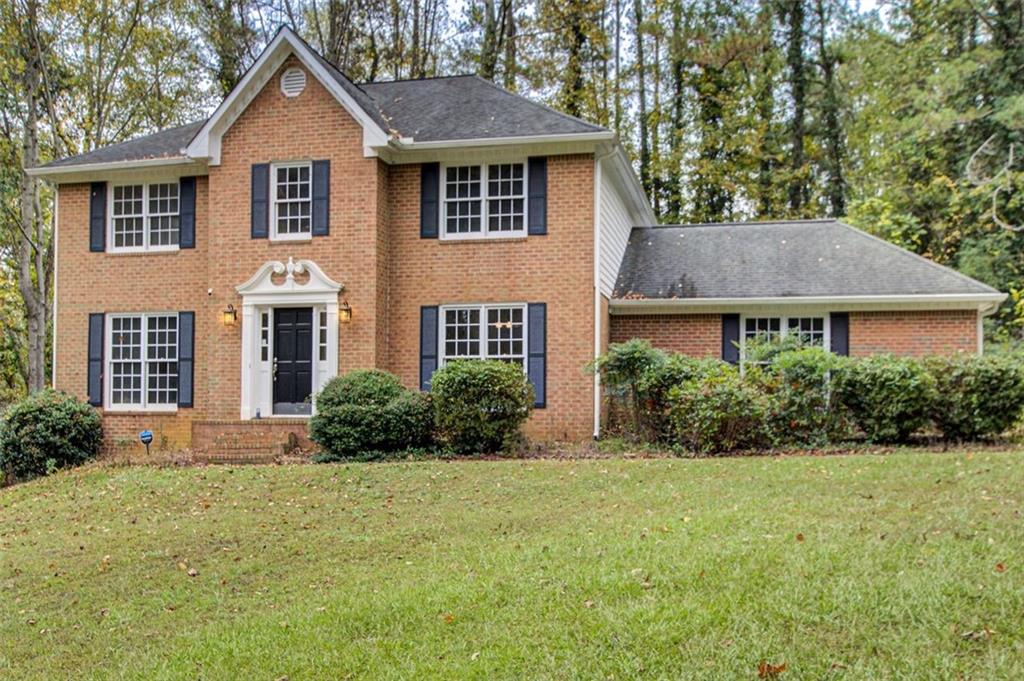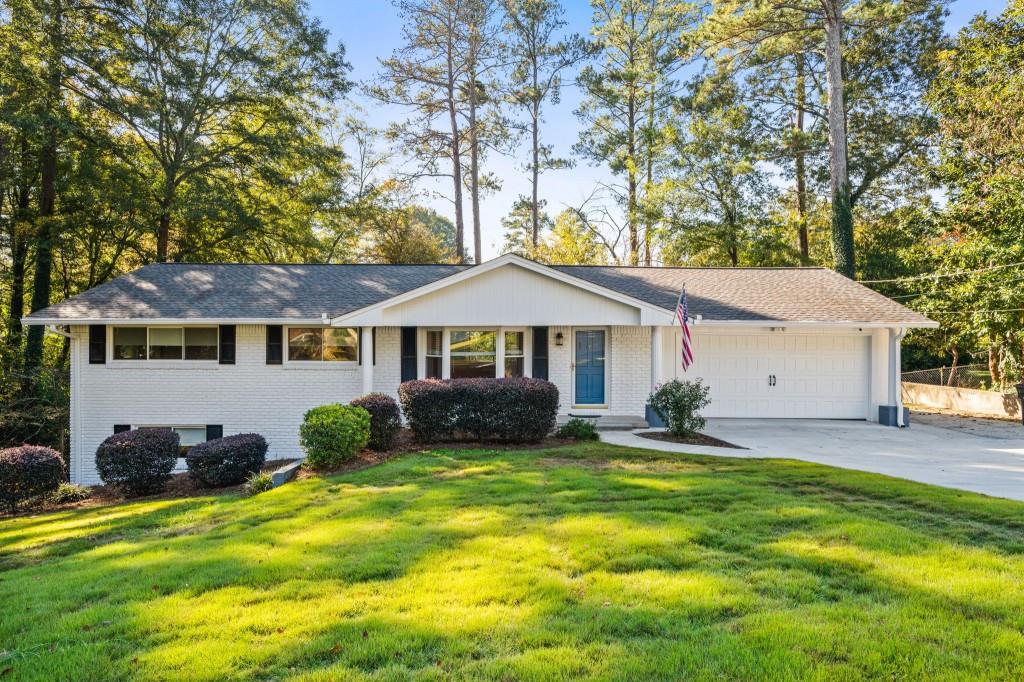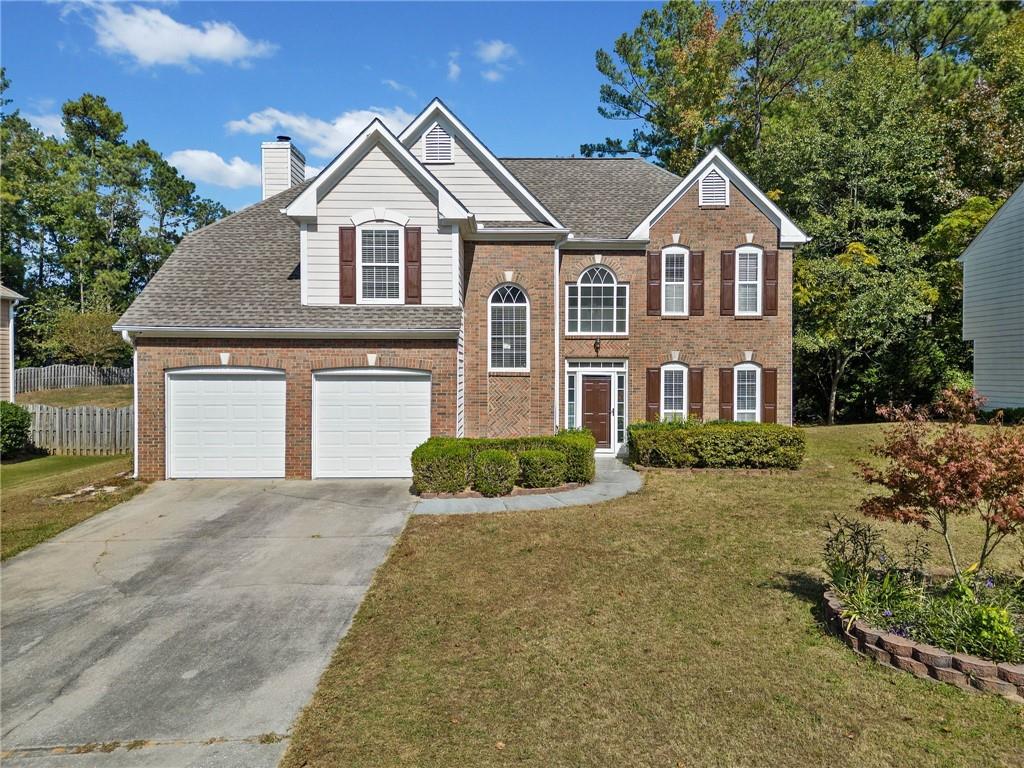Viewing Listing MLS# 401543075
Marietta, GA 30066
- 3Beds
- 2Full Baths
- 1Half Baths
- N/A SqFt
- 2022Year Built
- 0.11Acres
- MLS# 401543075
- Rental
- Single Family Residence
- Active
- Approx Time on Market2 months, 17 days
- AreaN/A
- CountyCobb - GA
- Subdivision Chastain Overlook
Overview
Welcome to Chastain Overlook. Like new single family house of two-story floor plan with 3 bedrooms and 2.5 baths. The newest design fortoday's lifestyle. Open floor plan with patio off of main level. Fireplace in family room opening into breakfast and kitchen area . Half bathon main level. Kitchen island sits in the center of the kitchen, with windows looking onto the green space. Spacious loft area on 2nd floorcan be used for entertainment or home office/study for today's working from home professional.Three bedrooms on upper level; includingowner's suite with vaulted ceiling and walk-in closet. Laundry room on upper level. Minimum Credit Score 680+. No ""Open Collections"" OR 'Charge Offs' with a balance exceeding a total of $1000. Verifiable Employment. Minimum Annual Income $109,200.00+ (3.5 times the rent or greater) annually.Application documents include income proof like pay stubs for 2 periods, fund proof like bank statements for 2 months and copy of driverlicenses. Feel free to black out sensitive information e.g. bank accounts etc. Non-smoker, renter insurance req. Application fee $60 peradult. All adults must apply. Showing is available by appointment.
Association Fees / Info
Hoa: No
Community Features: None
Pets Allowed: Call
Bathroom Info
Halfbaths: 1
Total Baths: 3.00
Fullbaths: 2
Room Bedroom Features: Oversized Master, Sitting Room
Bedroom Info
Beds: 3
Building Info
Habitable Residence: No
Business Info
Equipment: None
Exterior Features
Fence: None
Patio and Porch: Patio
Exterior Features: None
Road Surface Type: None
Pool Private: No
County: Cobb - GA
Acres: 0.11
Pool Desc: None
Fees / Restrictions
Financial
Original Price: $2,600
Owner Financing: No
Garage / Parking
Parking Features: Driveway, Garage
Green / Env Info
Handicap
Accessibility Features: None
Interior Features
Security Ftr: None
Fireplace Features: Family Room
Levels: Two
Appliances: Dishwasher, Disposal, Gas Cooktop, Gas Oven, Microwave, Range Hood, Refrigerator
Laundry Features: Upper Level
Interior Features: Other
Flooring: Carpet
Spa Features: None
Lot Info
Lot Size Source: Public Records
Lot Features: Back Yard
Lot Size: x
Misc
Property Attached: No
Home Warranty: No
Other
Other Structures: None
Property Info
Construction Materials: Brick, Cement Siding
Year Built: 2,022
Date Available: 2024-09-20T00:00:00
Furnished: Unfu
Roof: Composition
Property Type: Residential Lease
Style: A-Frame
Rental Info
Land Lease: No
Expense Tenant: All Utilities, Pest Control
Lease Term: 12 Months
Room Info
Kitchen Features: Cabinets White, Kitchen Island, Stone Counters, View to Family Room
Room Master Bathroom Features: Separate Tub/Shower
Room Dining Room Features: Open Concept
Sqft Info
Building Area Total: 2171
Building Area Source: Builder
Tax Info
Tax Parcel Letter: 16-0299-0-095-0
Unit Info
Utilities / Hvac
Cool System: Central Air
Heating: Central
Utilities: Electricity Available, Natural Gas Available, Sewer Available, Water Available
Waterfront / Water
Water Body Name: None
Waterfront Features: None
Directions
Enter house address: 3863 Clarington Drive, Marietta GA 30066.Listing Provided courtesy of Strategy Real Estate International, Llc.
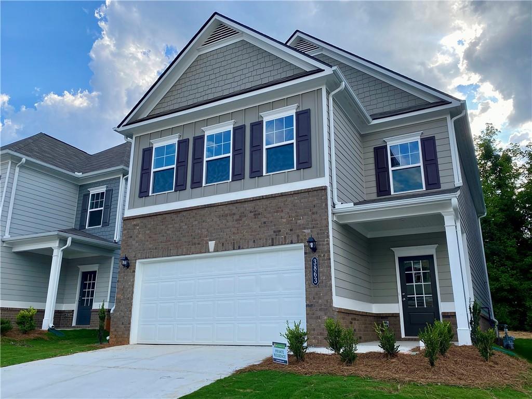
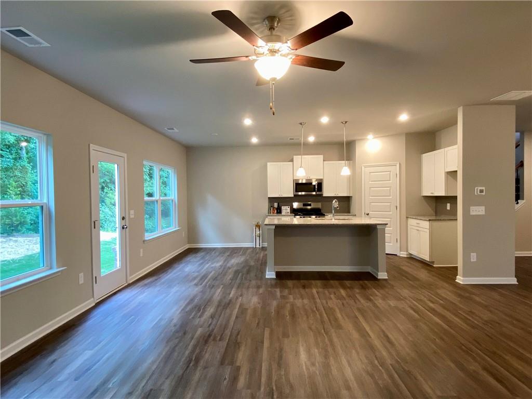
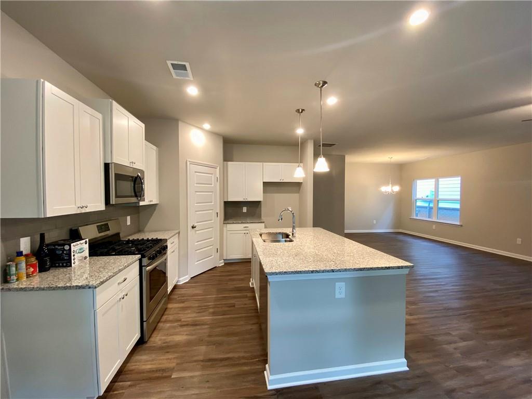
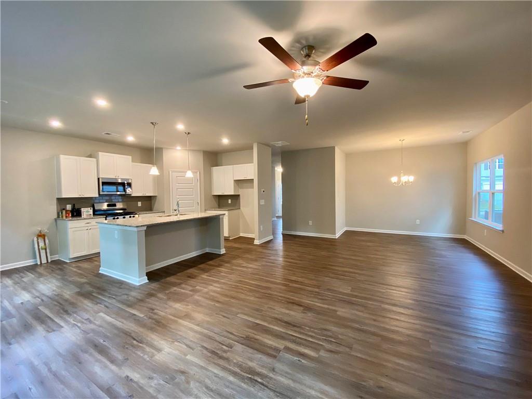
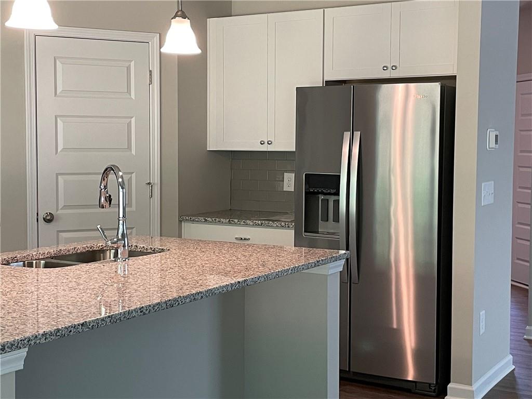
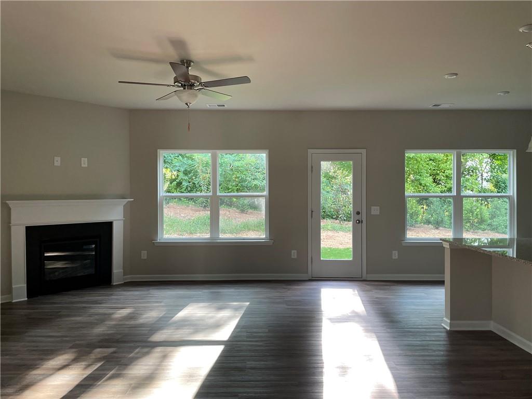
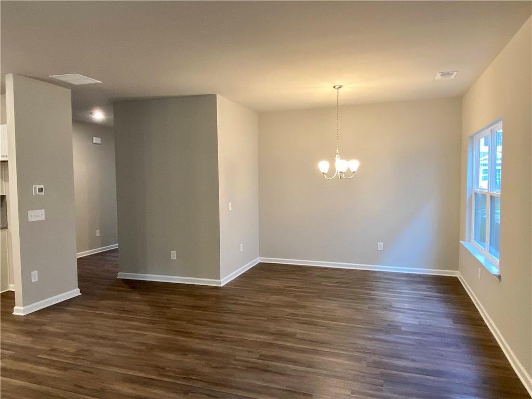
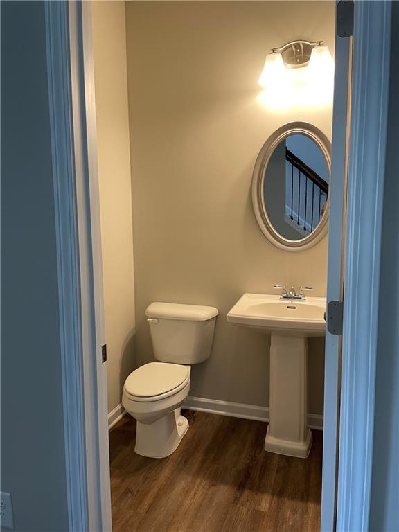
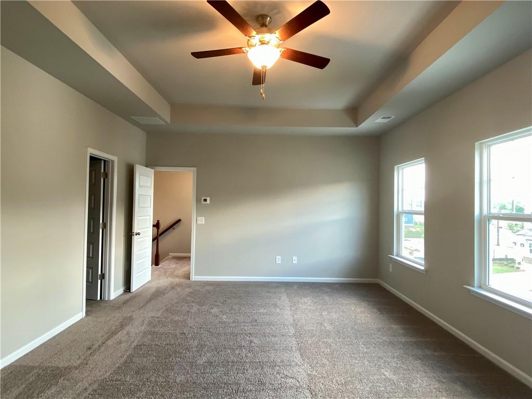
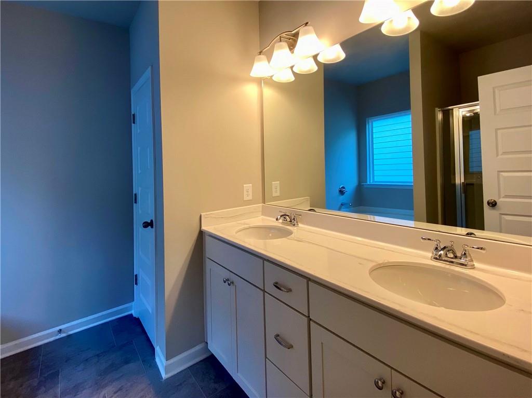
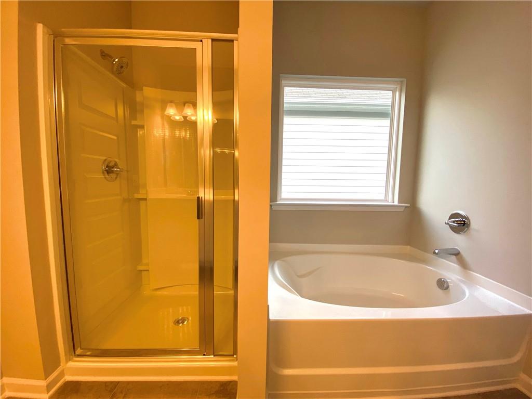
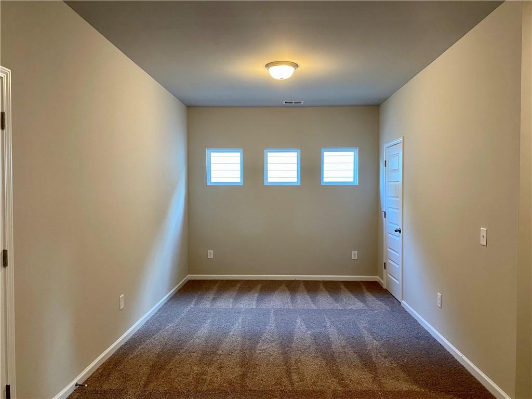
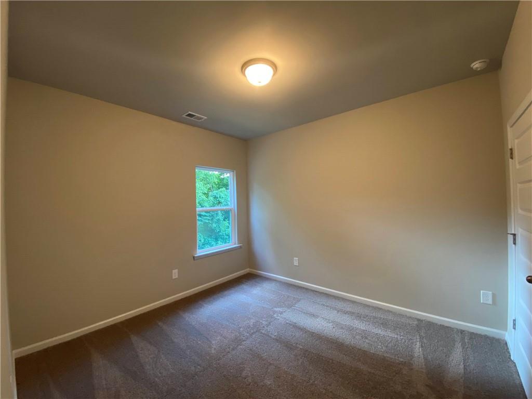
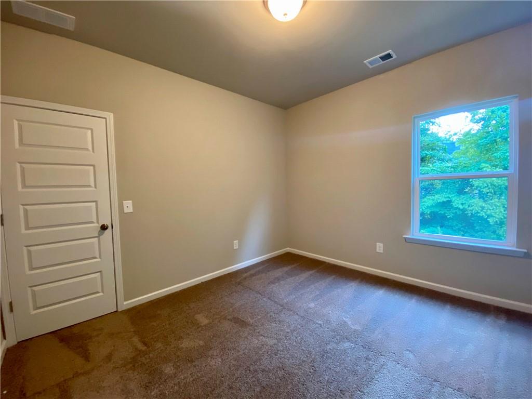
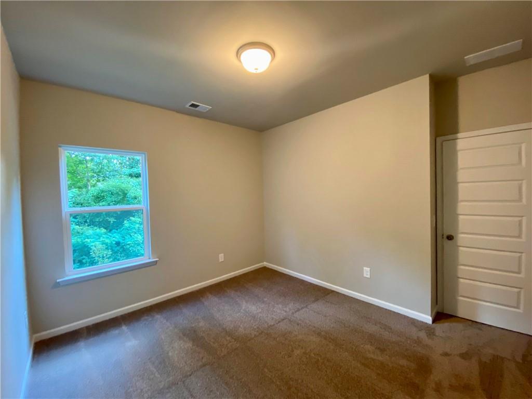
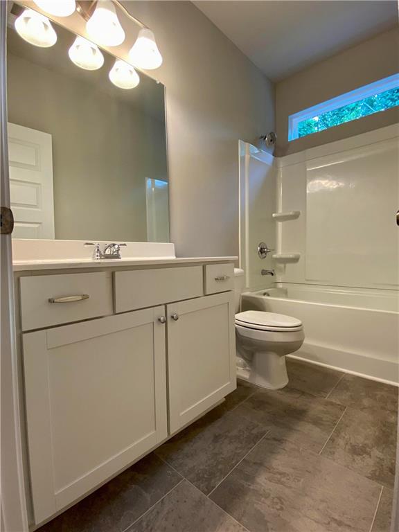
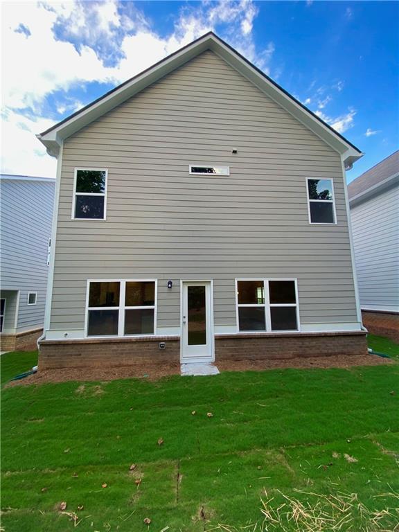
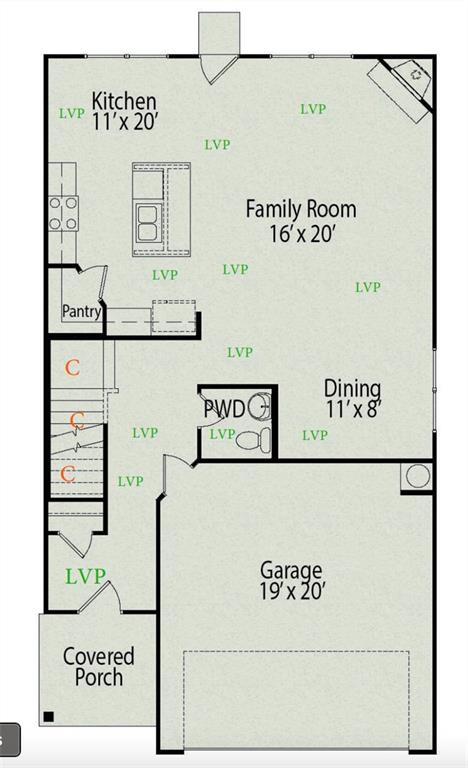
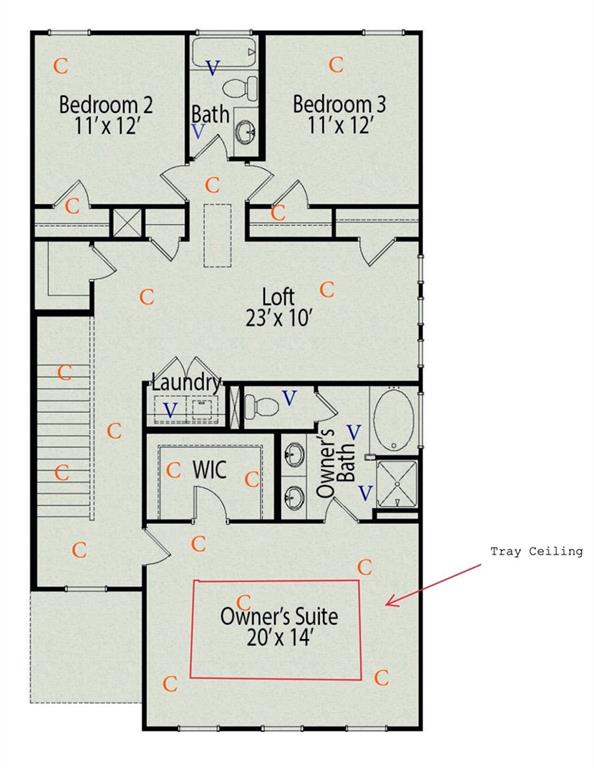
 MLS# 411191048
MLS# 411191048 