Viewing Listing MLS# 401340395
Tucker, GA 30084
- 5Beds
- 4Full Baths
- 1Half Baths
- N/A SqFt
- 1989Year Built
- 0.30Acres
- MLS# 401340395
- Rental
- Single Family Residence
- Active
- Approx Time on Market29 days
- AreaN/A
- CountyDekalb - GA
- Subdivision Henderson Ridge
Overview
Tucked away in Tucker, timeless elegance eagerly awaits you in this 4 bed, 4.5 bath full brick home. Step into an airy, two-story foyer and take note of lovely details such as intricate wainscoting and trim. Warm toned hardwoods create a striking visual against the neutral color palate, ushering in an inviting atmosphere. Enter the spacious living room and discover the perfect living and entertaining space, complimented by a cozy brick fireplace and custom wet bar. Host the perfect soire and whip up a course sure to delight in your new kitchen. Double ovens, granite counters, newer gas cooktop and walk-in pantry make this kitchen a dream come true. The large breakfast nook sports beautiful views of the meticulously manicured backyard. The main level also features two additional rooms that can function as an office space, sitting room, dining room and more! Upstairs discover two owner's suites, each with their own spa-like ensuite. The secondary bedrooms feature large closets. Additionally you'll find a large bonus room, perfect for a playroom. The full, finished basement can become the ideal game room and already boasts a full bathroom as well as a workshop / project area. This home perfectly marries functionality with comfort, while still drawing you in with a welcoming atmosphere. Step outside into a fully fenced, private backyard. Sporting a beautiful stone patio and stunning pond with waterfall, you can unwind and enjoy the warm summer in peace. Both the front and backyards boast sprinkler systems. Newer roof, furnace and carpeting. Nature enthusiasts will delight in the convenient access to Lake Erin, nature trails, dog park and Henderson Park waterfall! Shopping and dining are just minutes away via easy access to I-285. Book your showing today and come explore this stunning home!
Association Fees / Info
Hoa: No
Community Features: Sidewalks
Pets Allowed: Yes
Bathroom Info
Main Bathroom Level: 1
Halfbaths: 1
Total Baths: 5.00
Fullbaths: 4
Room Bedroom Features: Master on Main
Bedroom Info
Beds: 5
Building Info
Habitable Residence: No
Business Info
Equipment: Irrigation Equipment
Exterior Features
Fence: Back Yard, Privacy
Patio and Porch: Patio, Side Porch
Exterior Features: Garden, Gas Grill, Private Yard
Road Surface Type: Asphalt
Pool Private: No
County: Dekalb - GA
Acres: 0.30
Pool Desc: None
Fees / Restrictions
Financial
Original Price: $5,999
Owner Financing: No
Garage / Parking
Parking Features: Garage
Green / Env Info
Handicap
Accessibility Features: None
Interior Features
Security Ftr: Carbon Monoxide Detector(s), Secured Garage/Parking, Security System Owned, Smoke Detector(s)
Fireplace Features: Family Room
Levels: Two
Appliances: Dishwasher, Double Oven, Electric Cooktop, Refrigerator
Laundry Features: Laundry Room
Interior Features: Entrance Foyer, High Ceilings 9 ft Main, High Speed Internet, Walk-In Closet(s)
Flooring: Hardwood
Spa Features: None
Lot Info
Lot Size Source: Public Records
Lot Features: Back Yard, Front Yard, Landscaped, Level, Private
Lot Size: x
Misc
Property Attached: No
Home Warranty: No
Other
Other Structures: None
Property Info
Construction Materials: Brick 4 Sides
Year Built: 1,989
Date Available: 2024-08-22T00:00:00
Furnished: Unfu
Roof: Composition
Property Type: Residential Lease
Style: Traditional
Rental Info
Land Lease: No
Expense Tenant: All Utilities
Lease Term: 12 Months
Room Info
Kitchen Features: Cabinets White, Pantry, Stone Counters, View to Family Room
Room Master Bathroom Features: Double Vanity,Separate Tub/Shower,Soaking Tub
Room Dining Room Features: Separate Dining Room
Sqft Info
Building Area Total: 3655
Building Area Source: Public Records
Tax Info
Tax Parcel Letter: 18-251-02-061
Unit Info
Utilities / Hvac
Cool System: Central Air
Heating: Central
Utilities: Cable Available, Electricity Available, Natural Gas Available, Water Available
Waterfront / Water
Water Body Name: None
Waterfront Features: Pond
Directions
Please use GPSListing Provided courtesy of Northpoint Asset Management, Llc.
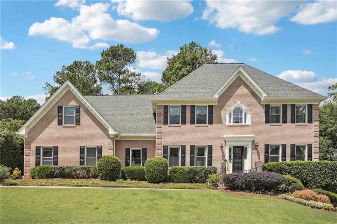
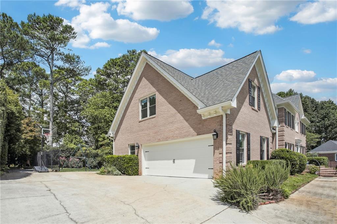
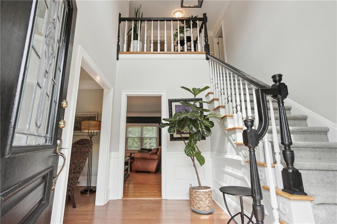
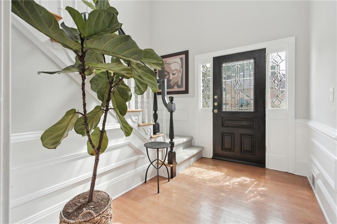
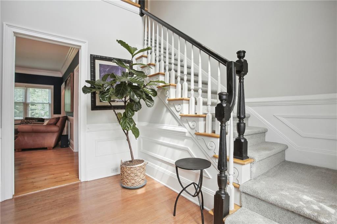
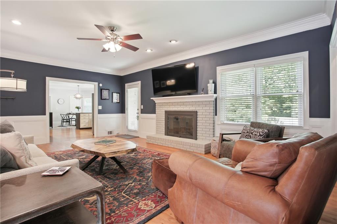
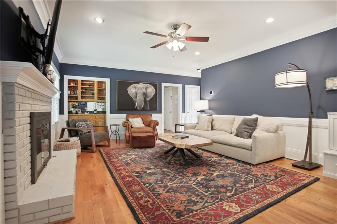
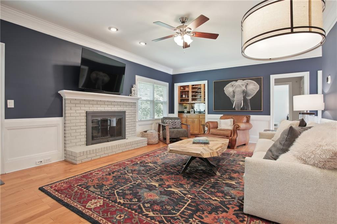
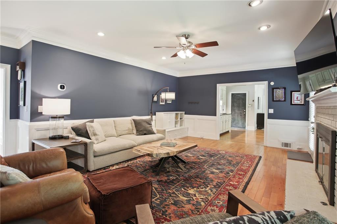
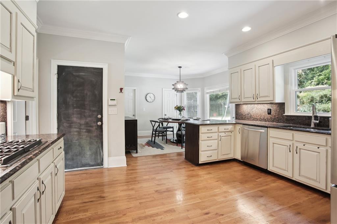
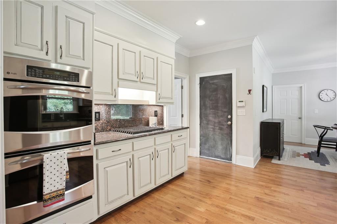
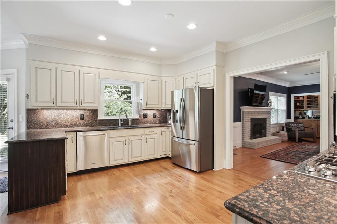
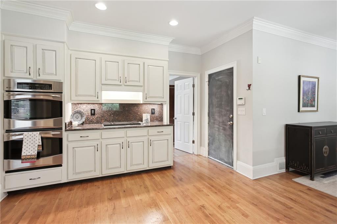
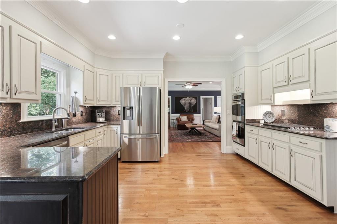
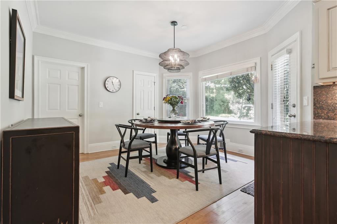
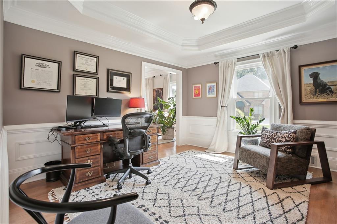
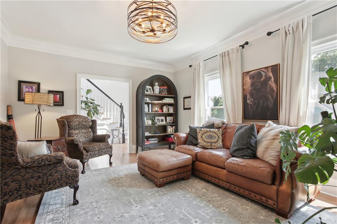
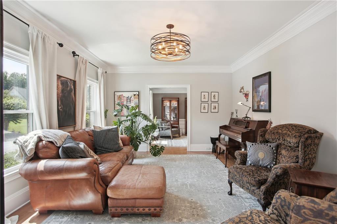
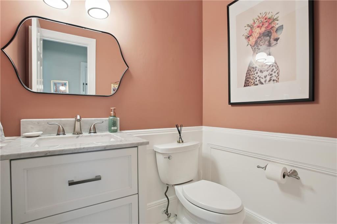
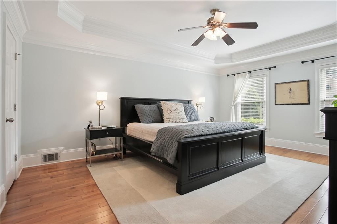
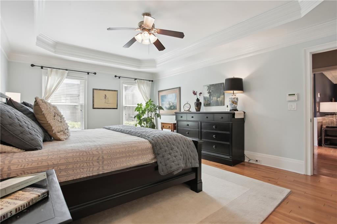
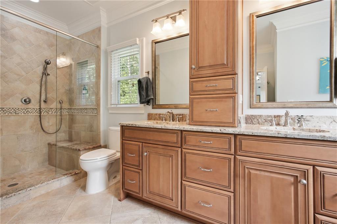
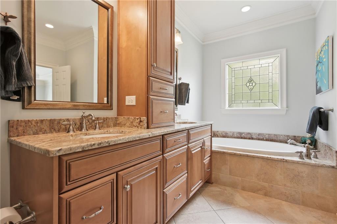
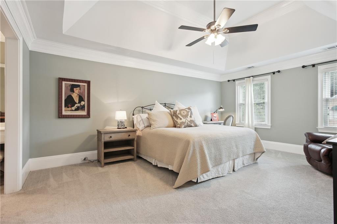
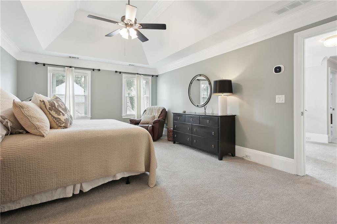
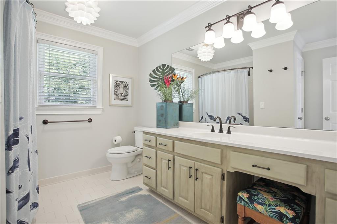
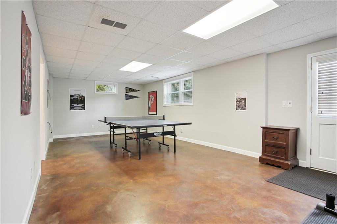
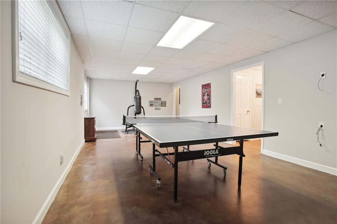
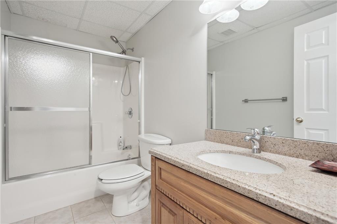
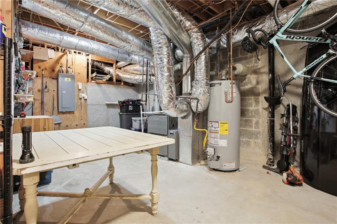
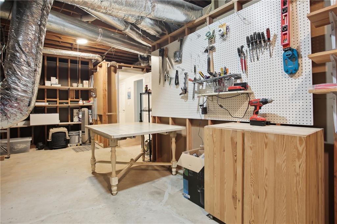
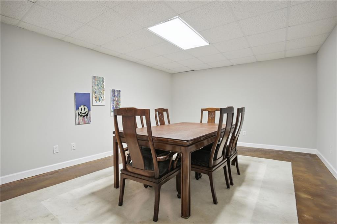
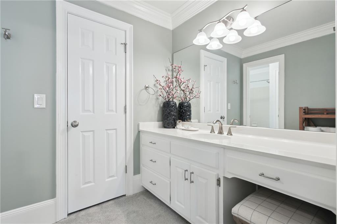
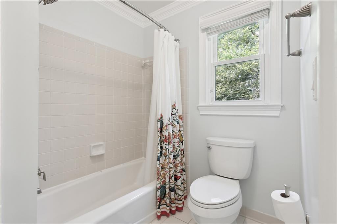
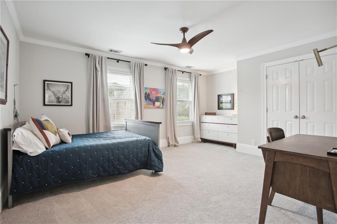
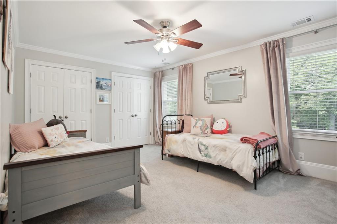
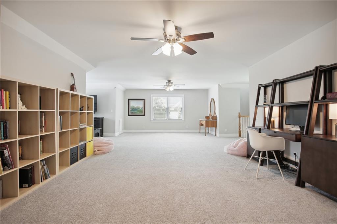
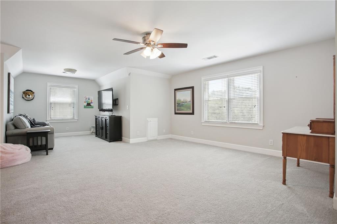
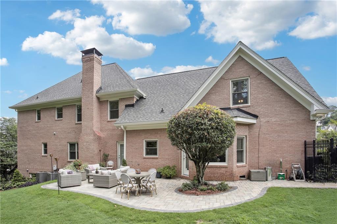
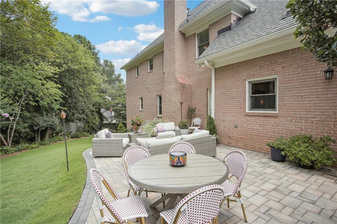
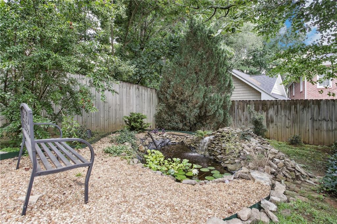
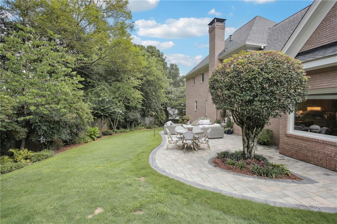
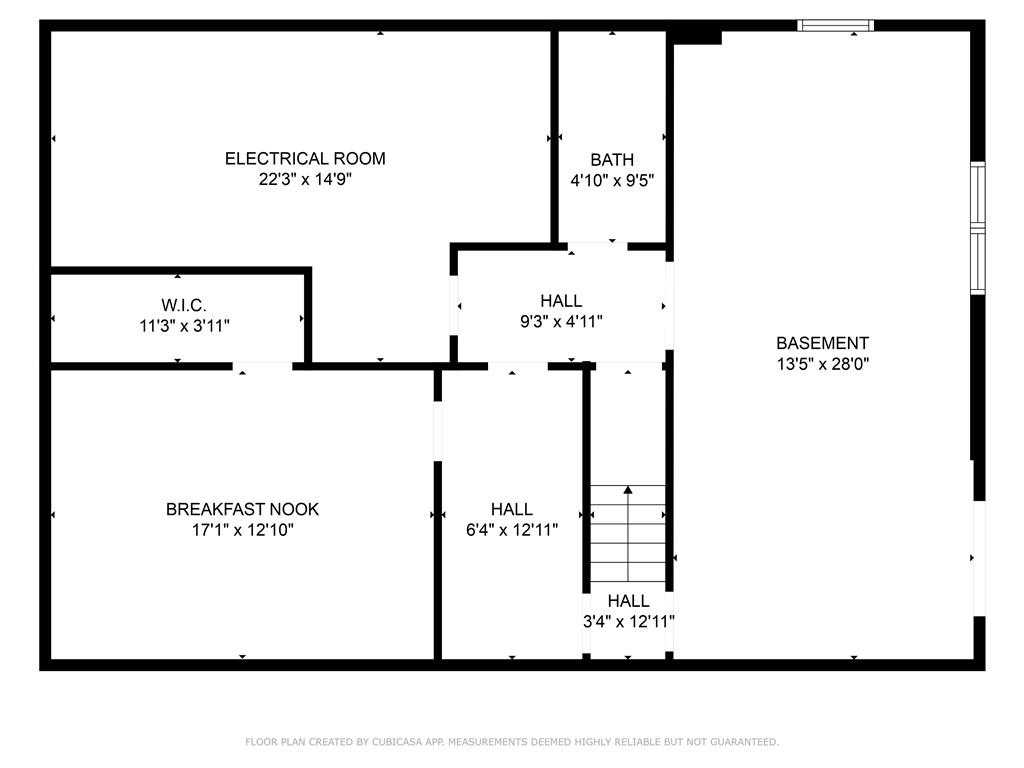
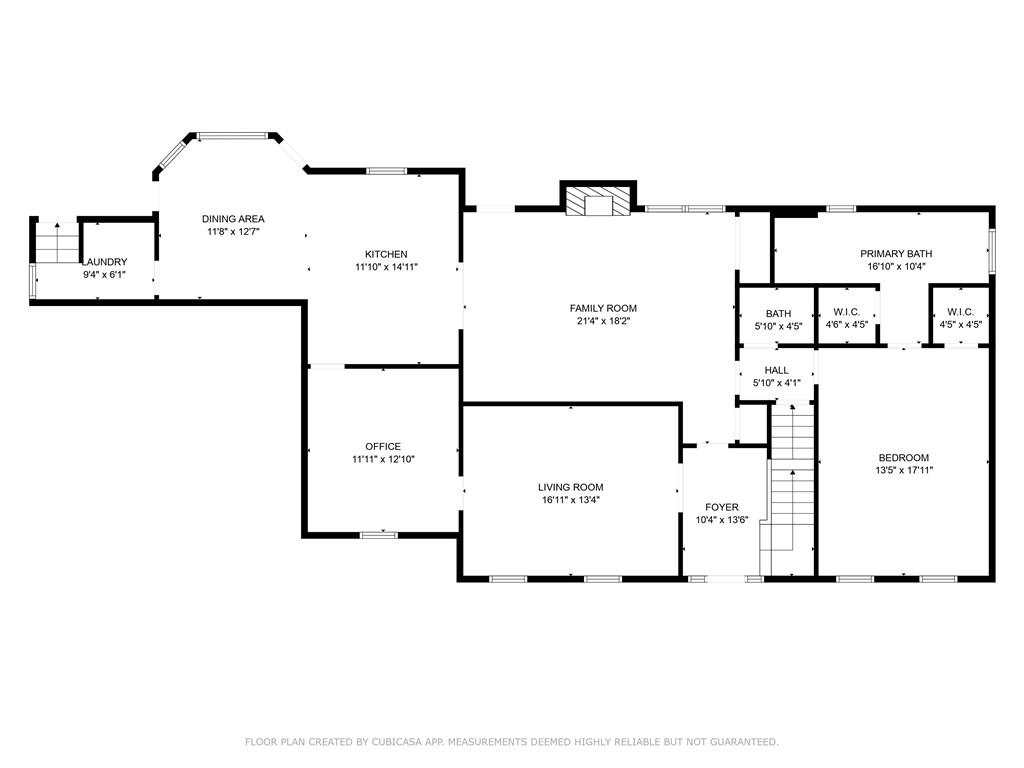
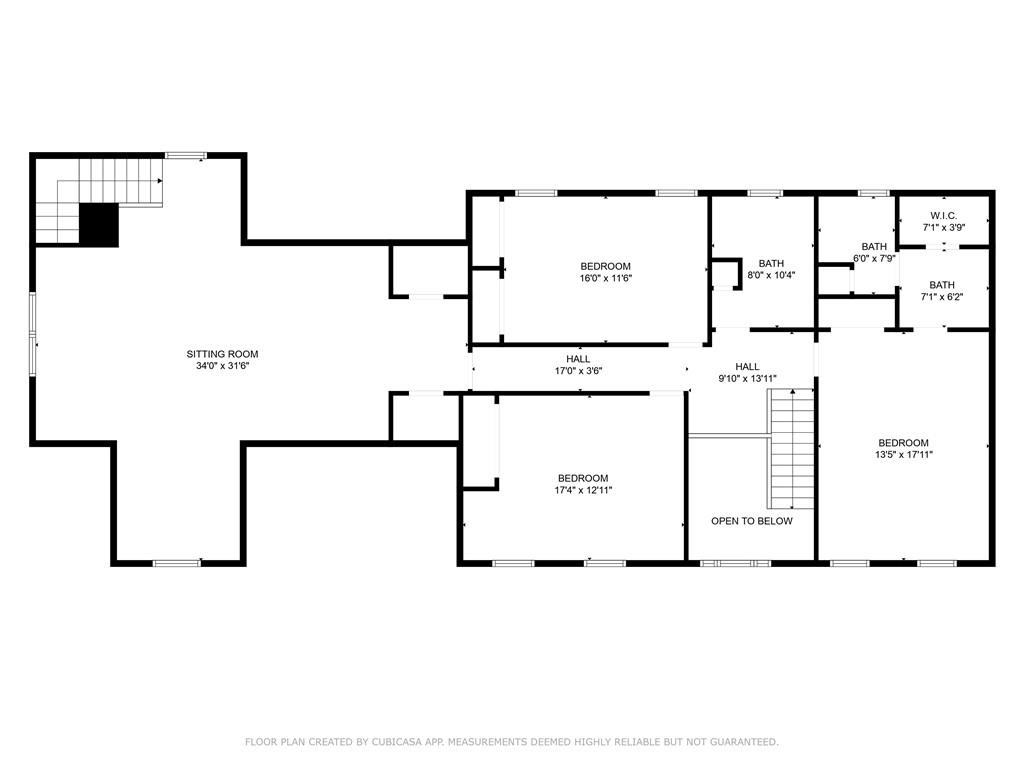
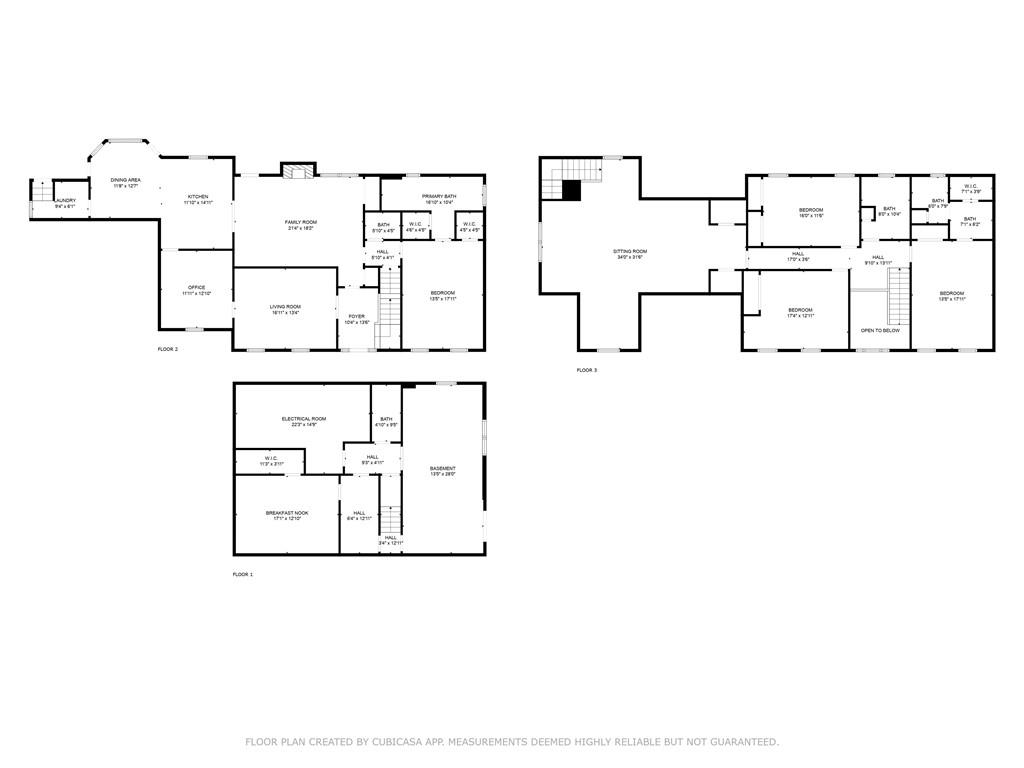
 Listings identified with the FMLS IDX logo come from
FMLS and are held by brokerage firms other than the owner of this website. The
listing brokerage is identified in any listing details. Information is deemed reliable
but is not guaranteed. If you believe any FMLS listing contains material that
infringes your copyrighted work please
Listings identified with the FMLS IDX logo come from
FMLS and are held by brokerage firms other than the owner of this website. The
listing brokerage is identified in any listing details. Information is deemed reliable
but is not guaranteed. If you believe any FMLS listing contains material that
infringes your copyrighted work please