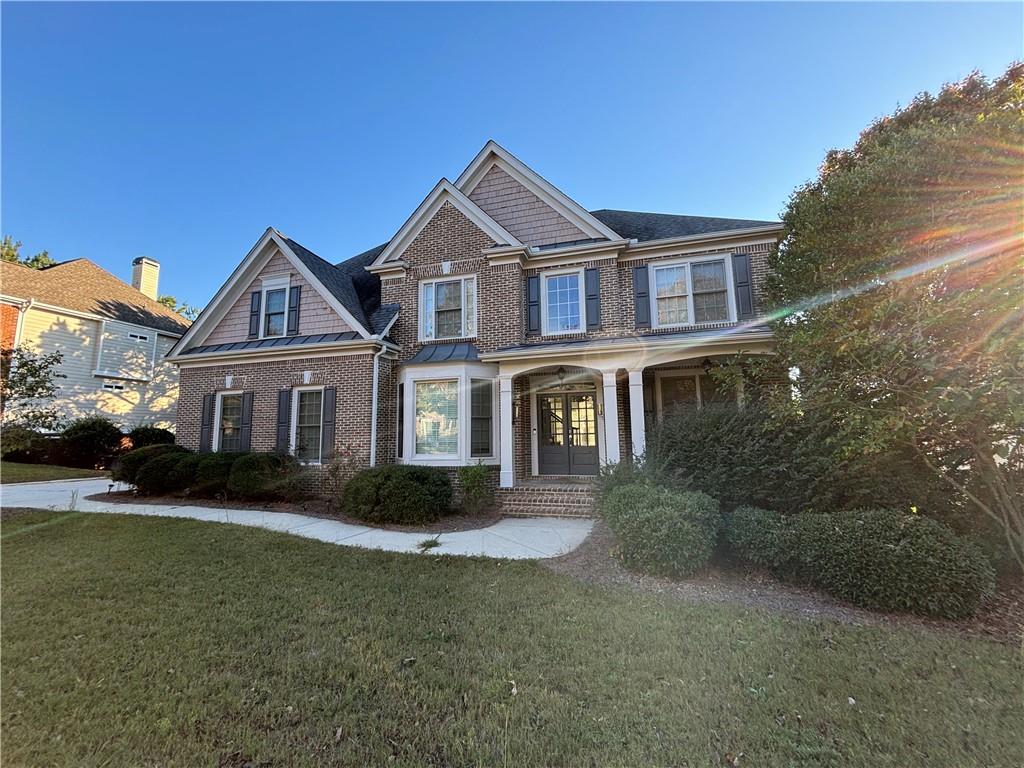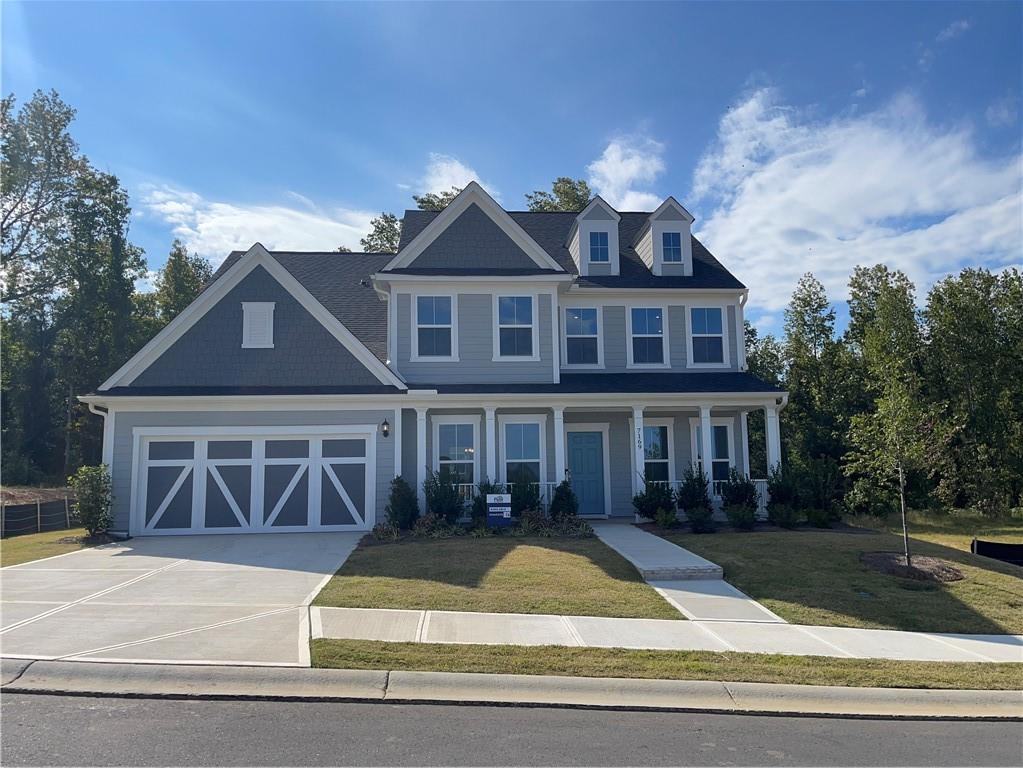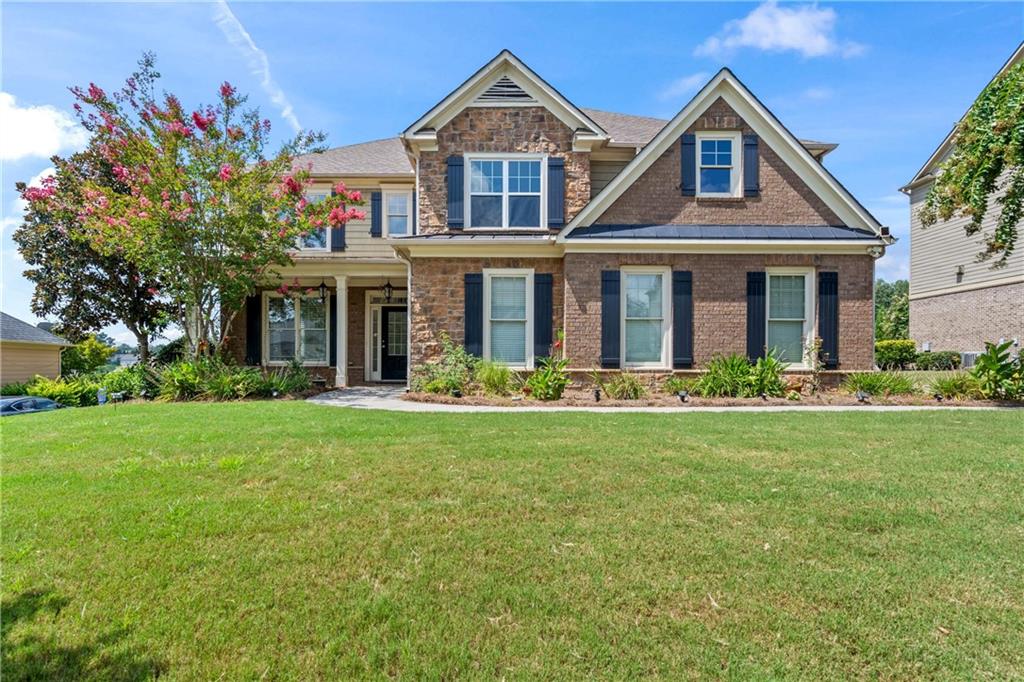Viewing Listing MLS# 401291161
Flowery Branch, GA 30542
- 3Beds
- 4Full Baths
- N/AHalf Baths
- N/A SqFt
- 2020Year Built
- 0.13Acres
- MLS# 401291161
- Rental
- Single Family Residence
- Active
- Approx Time on Market2 months, 14 days
- AreaN/A
- CountyHall - GA
- Subdivision Villages At East Main
Overview
BEAUTIFUL & LIKE BRAND-NEW HOME, this gorgeous 3 bed/2 baths home TWO RIVERS FLOOR PLAN is now available 4 rent. Minutes from downtown Flowery Branch, Super clear and clean. Open floorplan with huge kitchen and view to family room. Walkout to the level backyard. Tree lined street with greenspace and guest parking. 2 car garages
Association Fees / Info
Hoa: No
Community Features: None
Pets Allowed: No
Bathroom Info
Main Bathroom Level: 2
Total Baths: 4.00
Fullbaths: 4
Room Bedroom Features: Master on Main, Other
Bedroom Info
Beds: 3
Building Info
Habitable Residence: No
Business Info
Equipment: None
Exterior Features
Fence: None
Patio and Porch: Front Porch, Rear Porch
Exterior Features: Other
Road Surface Type: Paved
Pool Private: No
County: Hall - GA
Acres: 0.13
Pool Desc: None
Fees / Restrictions
Financial
Original Price: $2,700
Owner Financing: No
Garage / Parking
Parking Features: Garage
Green / Env Info
Handicap
Accessibility Features: None
Interior Features
Security Ftr: None
Fireplace Features: Factory Built, Family Room
Levels: One
Appliances: Refrigerator
Laundry Features: In Hall
Interior Features: Double Vanity, Entrance Foyer, High Speed Internet, Walk-In Closet(s)
Flooring: Carpet, Hardwood, Vinyl
Spa Features: None
Lot Info
Lot Size Source: Public Records
Lot Features: Landscaped, Level
Lot Size: x
Misc
Property Attached: No
Home Warranty: No
Other
Other Structures: Other
Property Info
Construction Materials: Cement Siding, Other
Year Built: 2,020
Date Available: 2024-10-01T00:00:00
Furnished: Unfu
Roof: Composition
Property Type: Residential Lease
Style: Ranch, Traditional
Rental Info
Land Lease: No
Expense Tenant: All Utilities
Lease Term: 12 Months
Room Info
Kitchen Features: Cabinets Other, Kitchen Island, Pantry Walk-In, Stone Counters, View to Family Room
Room Master Bathroom Features: Double Vanity,Separate Tub/Shower,Other
Room Dining Room Features: Open Concept
Sqft Info
Building Area Total: 2274
Building Area Source: Public Records
Tax Info
Tax Parcel Letter: 08-00113-01-133
Unit Info
Utilities / Hvac
Cool System: Central Air
Heating: Electric
Utilities: Underground Utilities
Waterfront / Water
Water Body Name: None
Waterfront Features: None
Directions
Use GPSListing Provided courtesy of Exp Realty, Llc.
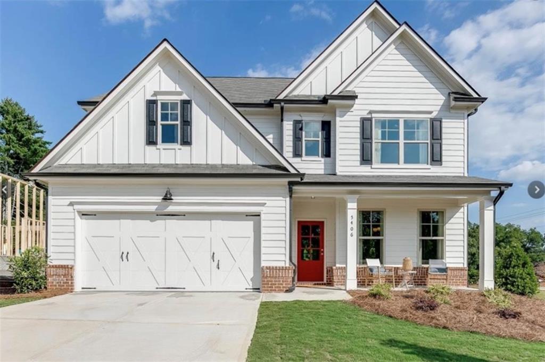
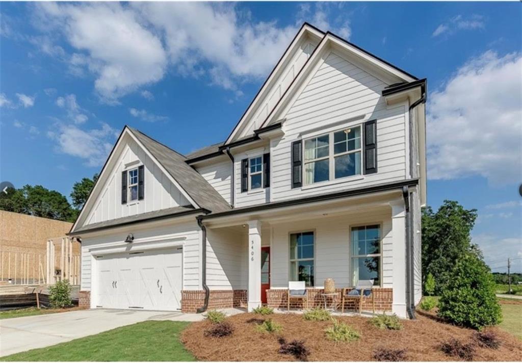
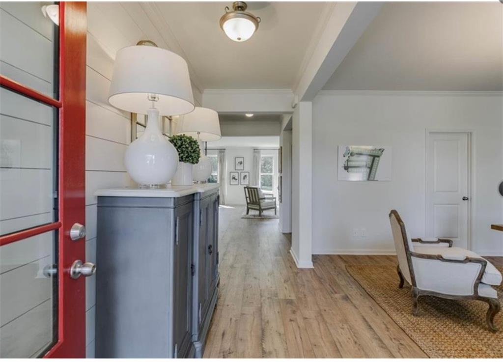
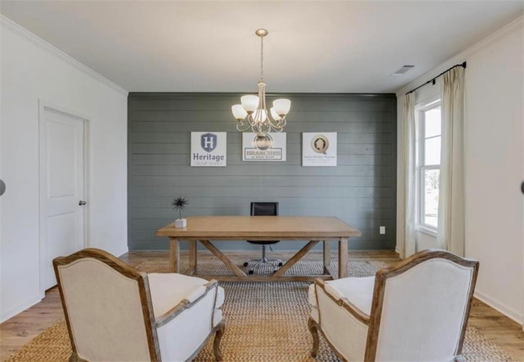
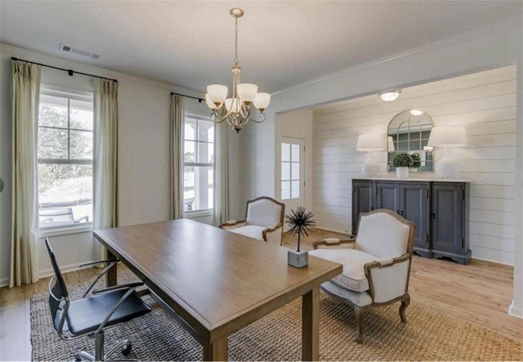
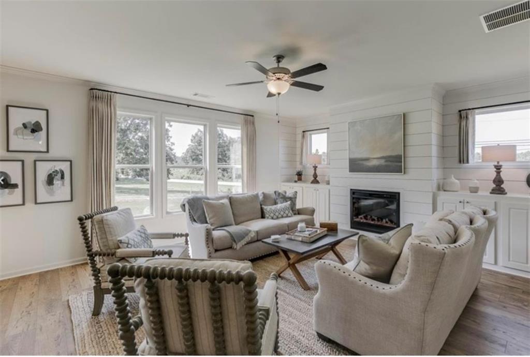
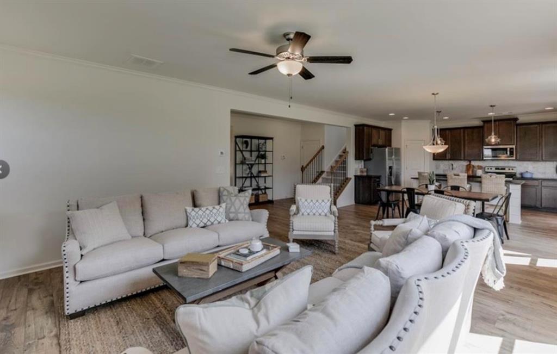
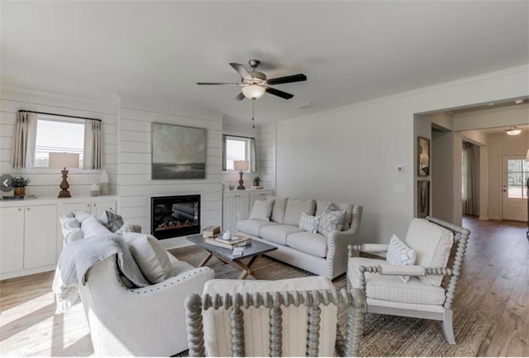
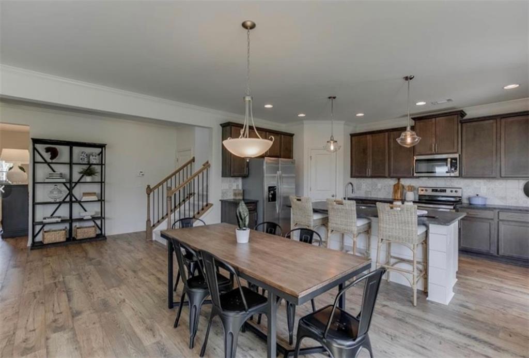
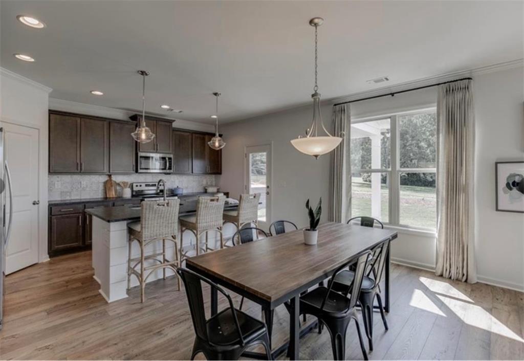
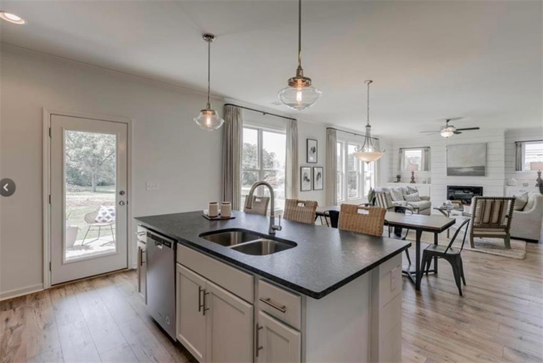
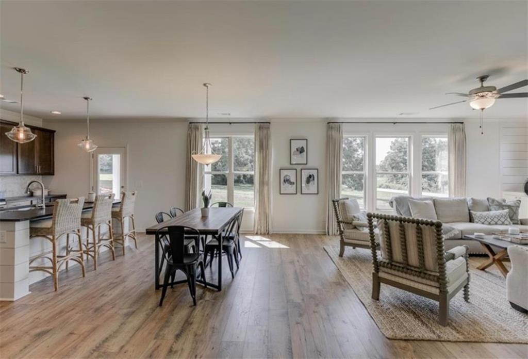
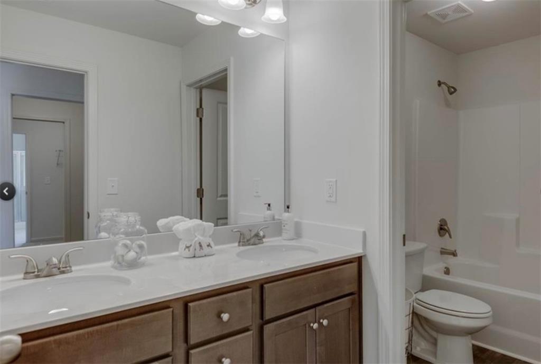
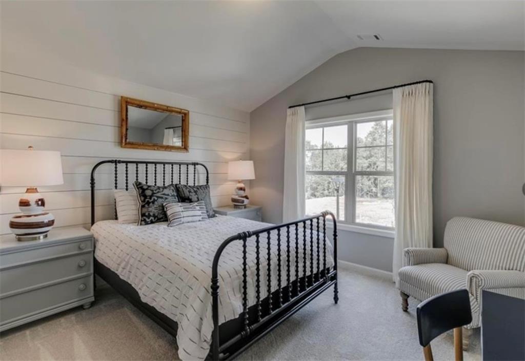
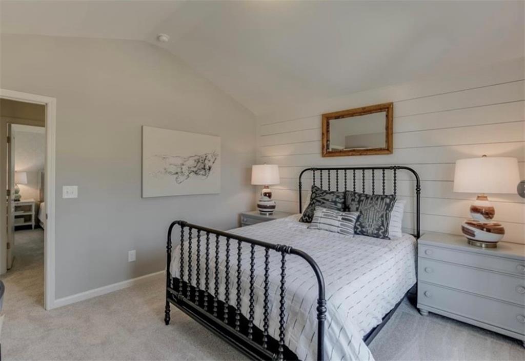
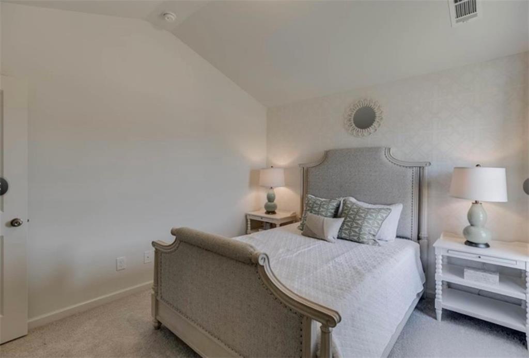
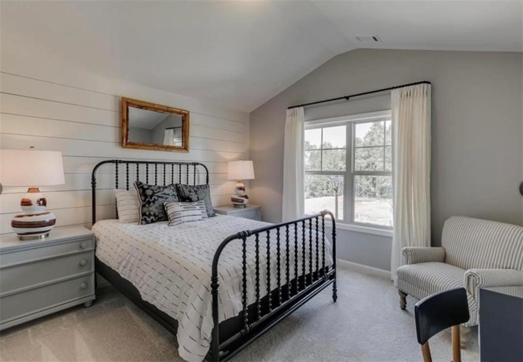
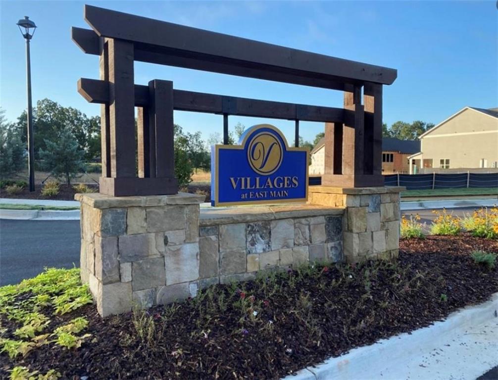
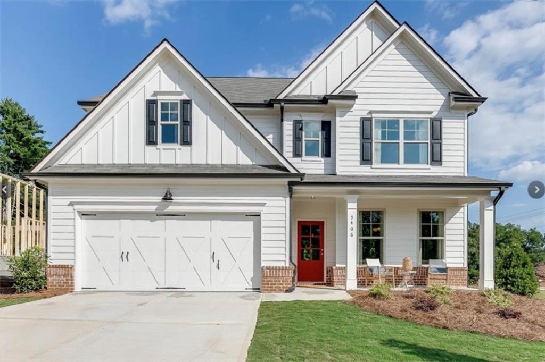
 MLS# 410093005
MLS# 410093005 