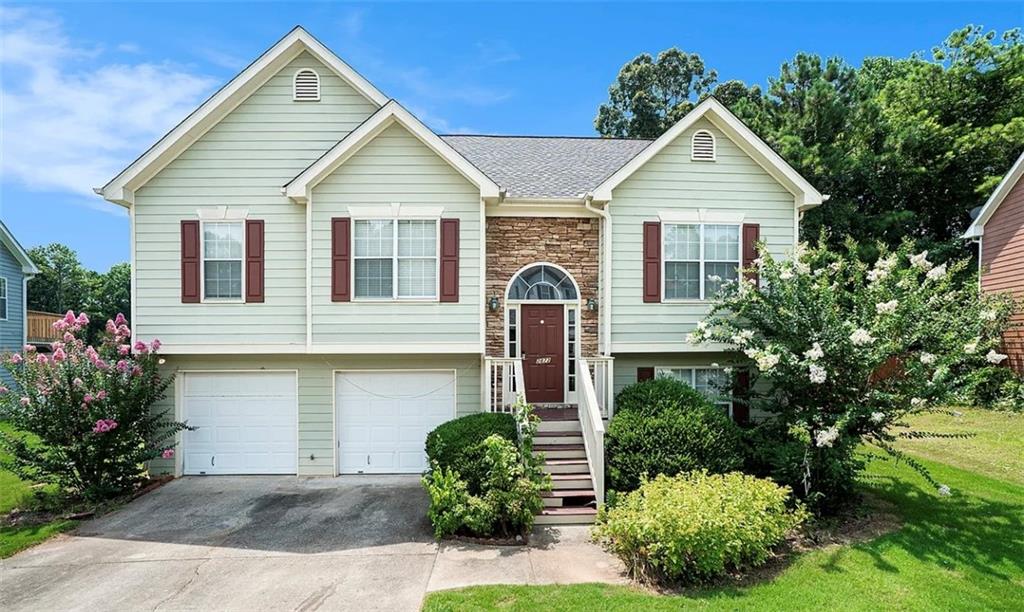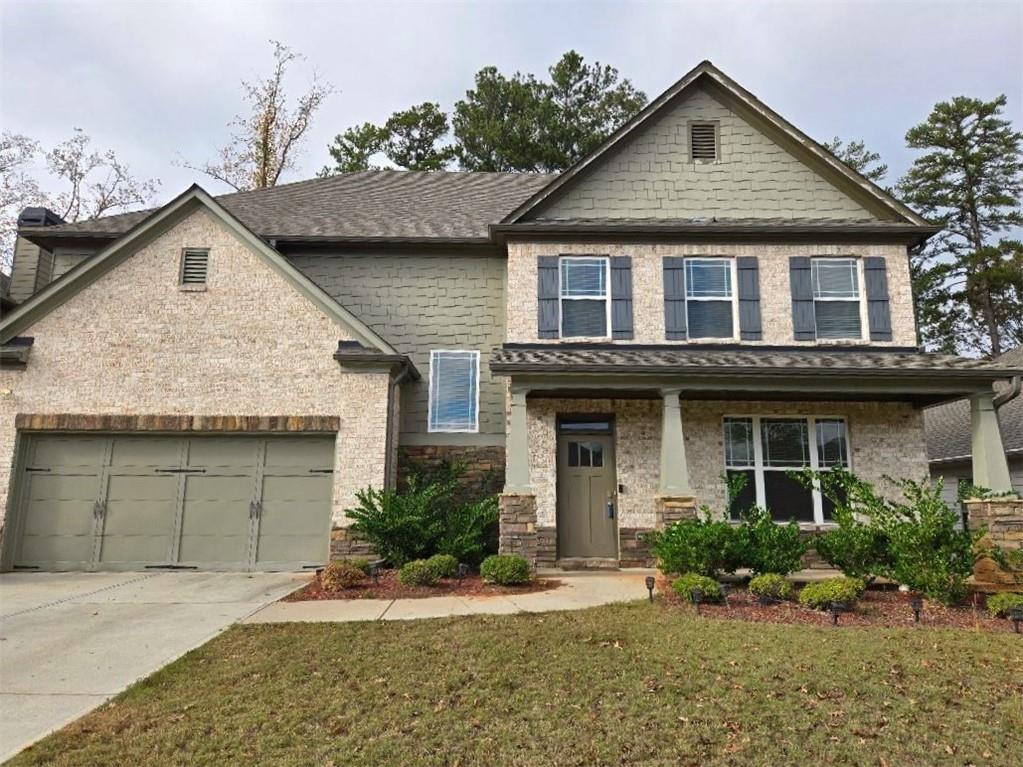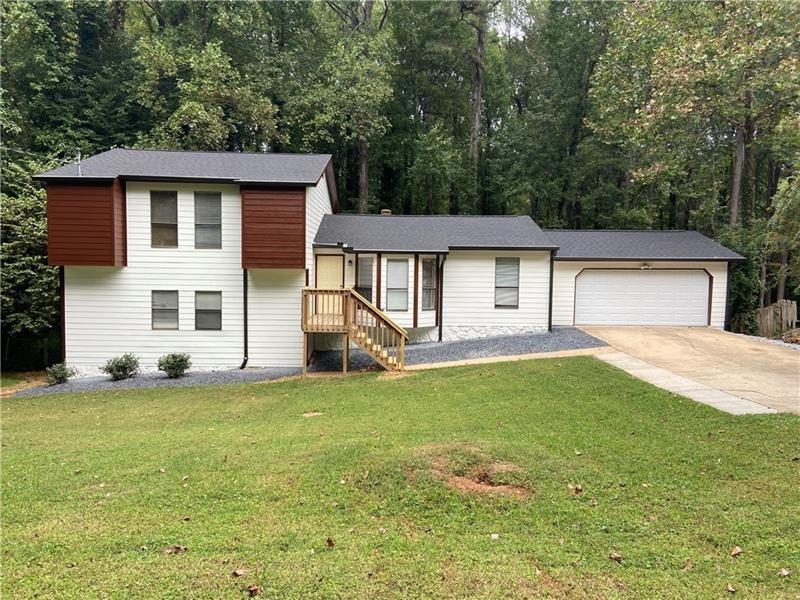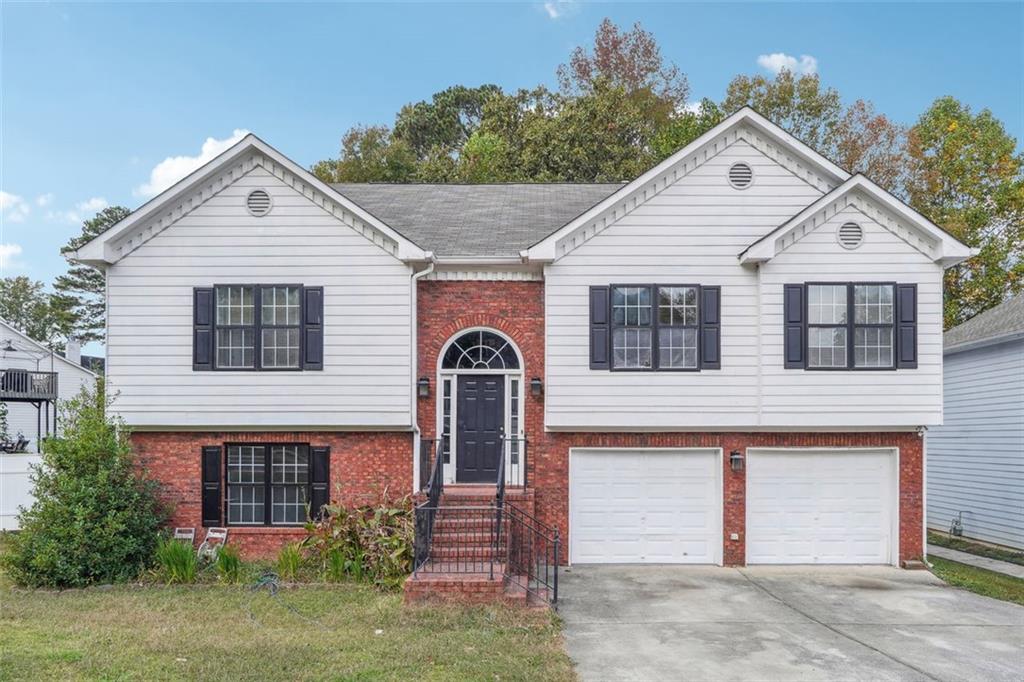Viewing Listing MLS# 401276625
Lawrenceville, GA 30043
- 5Beds
- 2Full Baths
- 1Half Baths
- N/A SqFt
- 1997Year Built
- 0.49Acres
- MLS# 401276625
- Rental
- Single Family Residence
- Active
- Approx Time on Market2 months, 22 days
- AreaN/A
- CountyGwinnett - GA
- Subdivision Jefferson Station
Overview
One of a kind custom home w/covered front porch! Remodeled kitchen w/ leathered granite, Chip & Joanna cabinet storage island, brick backsplash with pot filler, slate floor and white cabinets. Master on main to office. New roof, new HVACs. Nest t'stats. NEW Hardwood floors, foyer & formal dining. 3 bedroom on 2nd floor w/ remodeled upstairs bath. Finished basement w/cozy tv room, large rec room, private office unfinished workshop. Deck w/ outdoor kitchen. Private backyard w/firepit. Covered porch basement level. Peachtree Ridge top rated cluster. Check out the party lights in the back! Convenient to shopping, I85 and he performing arts at the Gwinnet Arena. Beautiful quiet cul-de-sac street. THIS HOUSE COMES FULLY FURNISHED.
Association Fees / Info
Hoa: No
Community Features: None
Pets Allowed: Call
Bathroom Info
Main Bathroom Level: 1
Halfbaths: 1
Total Baths: 3.00
Fullbaths: 2
Room Bedroom Features: Master on Main, Studio
Bedroom Info
Beds: 5
Building Info
Habitable Residence: No
Business Info
Equipment: None
Exterior Features
Fence: None
Patio and Porch: Covered, Deck, Front Porch, Patio
Exterior Features: Private Yard
Road Surface Type: Concrete
Pool Private: No
County: Gwinnett - GA
Acres: 0.49
Pool Desc: None
Fees / Restrictions
Financial
Original Price: $3,700
Owner Financing: No
Garage / Parking
Parking Features: Garage, Garage Faces Front
Green / Env Info
Handicap
Accessibility Features: Accessible Closets, Accessible Bedroom, Accessible Doors, Accessible Electrical and Environmental Controls, Accessible Entrance, Accessible Full Bath, Accessible Hallway(s), Accessible Kitchen, Accessible Kitchen Appliances, Accessible Washer/Dryer
Interior Features
Security Ftr: Fire Alarm
Fireplace Features: Brick, Fire Pit
Levels: Two
Appliances: Dishwasher, Disposal, Dryer, Electric Oven, Electric Range, Electric Water Heater, Microwave, Range Hood, Refrigerator, Washer
Laundry Features: In Kitchen, Laundry Closet, Laundry Room, Main Level
Interior Features: Beamed Ceilings, Bookcases, Cathedral Ceiling(s), Double Vanity, Entrance Foyer, High Ceilings 10 ft Upper, His and Hers Closets, Walk-In Closet(s)
Flooring: Carpet, Hardwood, Stone
Spa Features: None
Lot Info
Lot Size Source: Assessor
Lot Features: Back Yard, Front Yard
Lot Size: X 99
Misc
Property Attached: No
Home Warranty: No
Other
Other Structures: None
Property Info
Construction Materials: Brick 3 Sides, Shingle Siding
Year Built: 1,997
Date Available: 2024-09-02T00:00:00
Furnished: Furn
Roof: Asbestos Shingle
Property Type: Residential Lease
Style: Patio Home
Rental Info
Land Lease: No
Expense Tenant: All Utilities
Lease Term: 12 Months
Room Info
Kitchen Features: Cabinets White, Eat-in Kitchen, Kitchen Island, Pantry, Stone Counters, View to Family Room, Wine Rack
Room Master Bathroom Features: Double Vanity,Separate His/Hers,Separate Tub/Showe
Room Dining Room Features: Separate Dining Room
Sqft Info
Building Area Total: 3905
Building Area Source: Appraiser
Tax Info
Tax Parcel Letter: R7114-128
Unit Info
Utilities / Hvac
Cool System: Ceiling Fan(s), Central Air, Electric, Gas, Whole House Fan
Heating: Central
Utilities: None
Waterfront / Water
Water Body Name: None
Waterfront Features: None
Directions
SEE GPSListing Provided courtesy of Focus Realty
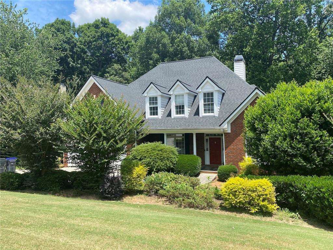
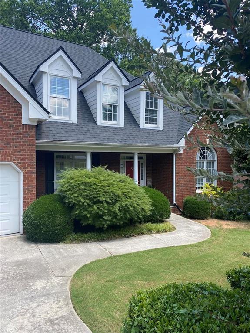
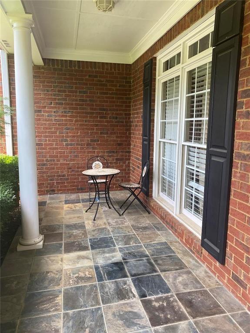
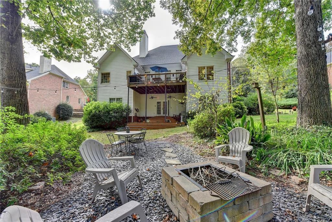
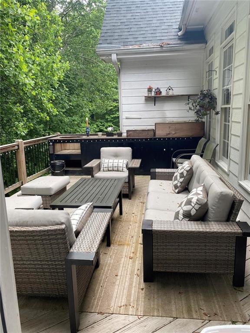
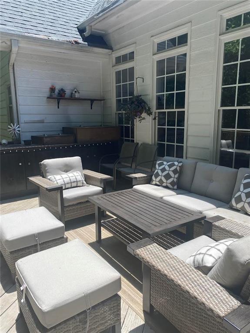
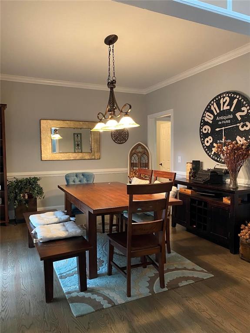
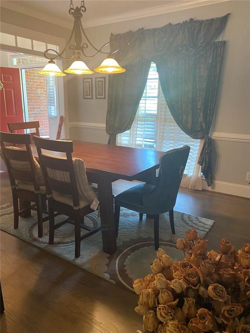
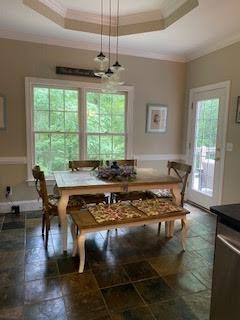
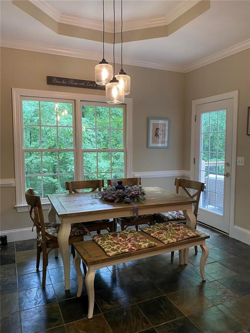
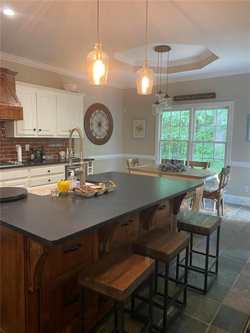
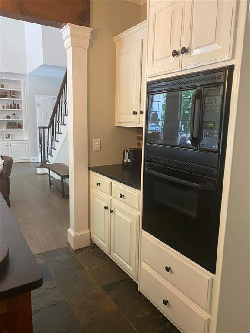
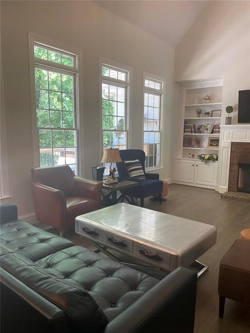
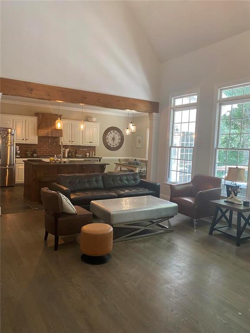
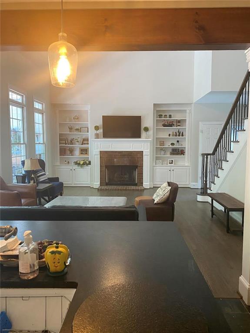
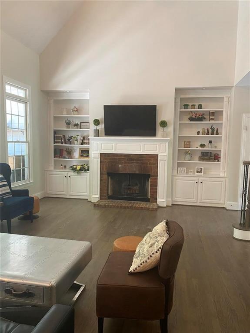
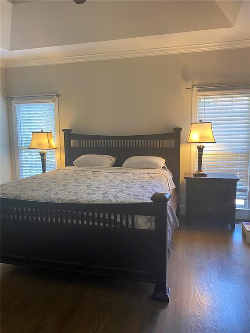
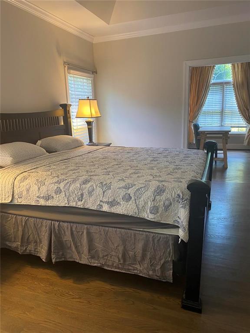
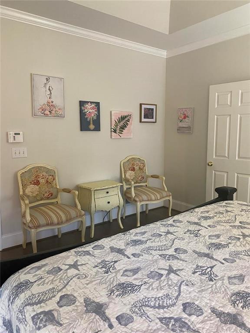
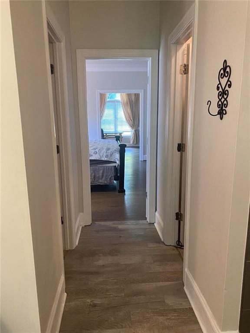
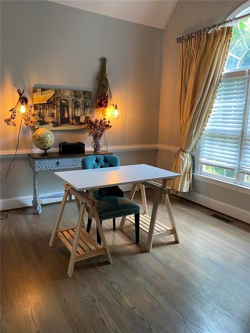
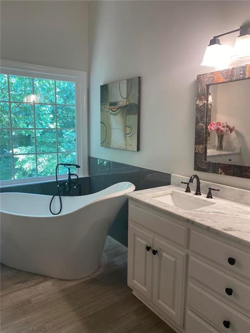
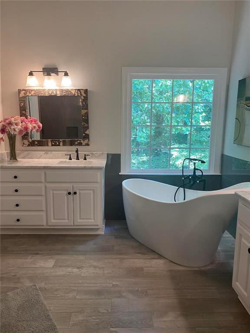
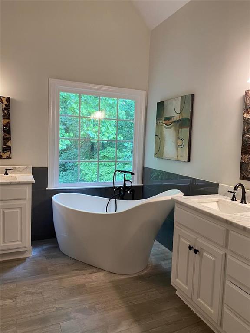
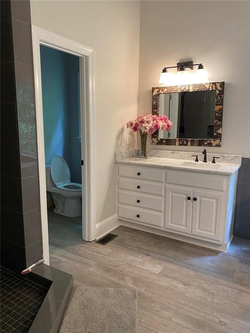
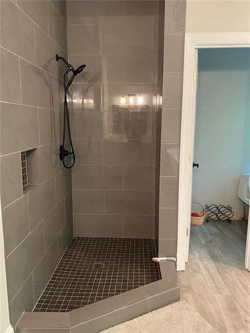
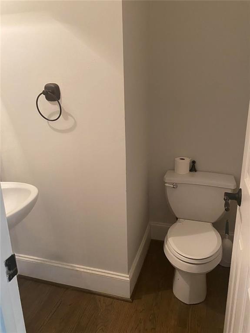
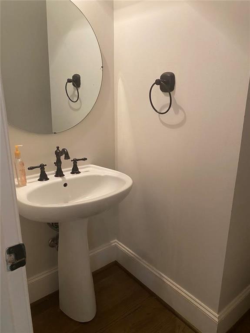
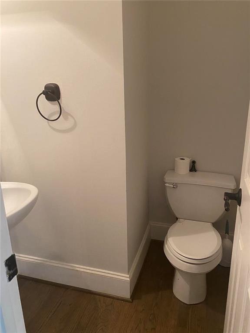
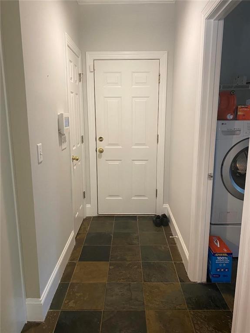
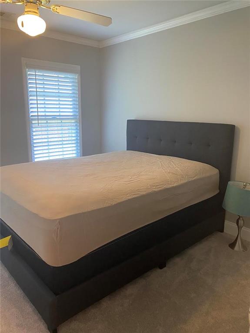
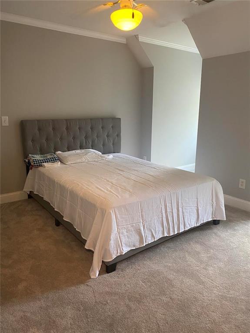
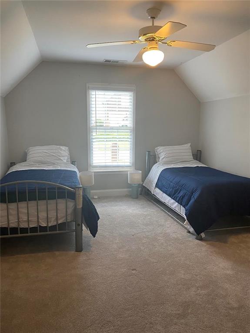
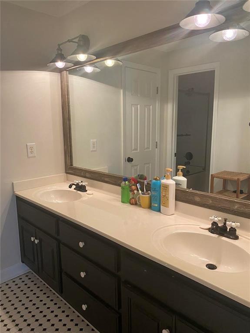
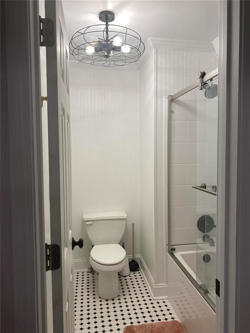
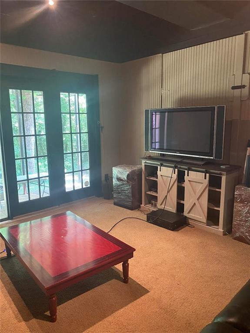
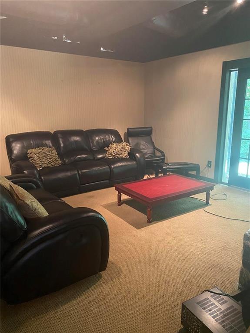
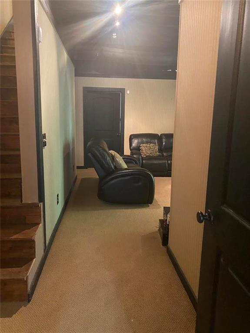
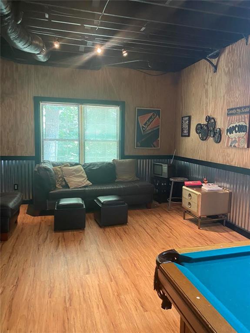
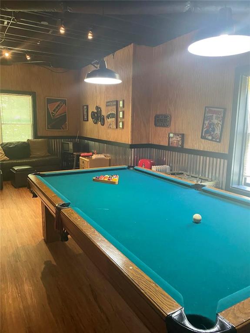
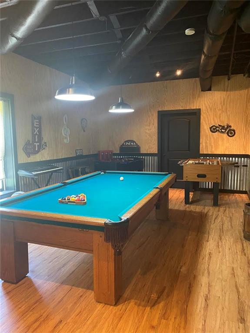
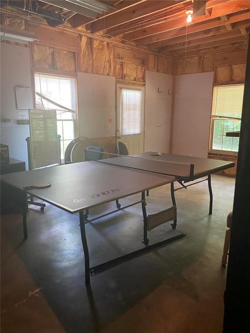
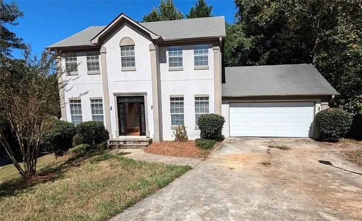
 MLS# 411300248
MLS# 411300248 