Viewing Listing MLS# 401223405
Sandy Springs, GA 30328
- 3Beds
- 2Full Baths
- N/AHalf Baths
- N/A SqFt
- 2024Year Built
- 0.00Acres
- MLS# 401223405
- Rental
- Other
- Active
- Approx Time on Market2 months, 18 days
- AreaN/A
- CountyFulton - GA
- Subdivision Sandy Springs
Overview
This beautifully crafted 2-story carriage house, available for lease, offers the perfect blend of modern elegance and comfort. Featuring 3 spacious bedrooms and 2 bathrooms, the home is bathed in natural light. The heart of the home is a beautiful open kitchen, complete with stainless steel appliances, ideal for all your culinary needs. High ceilings, rich hardwood floors, and ceiling fans throughout add to the stylish and comfortable ambiance. Be the first to live onsite!Situated on a shared property, this carriage house enjoys the convenience of a shared driveway and garage. Located in the highly desirable Sandy Springs area, you'll be just moments away from the best dining, shopping, and entertainment options. This home is a must see!Several photos in this listing have been virtually staged.
Association Fees / Info
Hoa: No
Community Features: None
Pets Allowed: No
Bathroom Info
Main Bathroom Level: 1
Total Baths: 2.00
Fullbaths: 2
Room Bedroom Features: Master on Main, Roommate Floor Plan
Bedroom Info
Beds: 3
Building Info
Habitable Residence: No
Business Info
Equipment: None
Exterior Features
Fence: None
Patio and Porch: None
Exterior Features: Private Entrance
Road Surface Type: Asphalt
Pool Private: No
County: Fulton - GA
Acres: 0.00
Pool Desc: None
Fees / Restrictions
Financial
Original Price: $4,000
Owner Financing: No
Garage / Parking
Parking Features: Driveway, Garage
Green / Env Info
Handicap
Accessibility Features: None
Interior Features
Security Ftr: Carbon Monoxide Detector(s), Closed Circuit Camera(s), Fire Alarm, Security Service, Smoke Detector(s)
Fireplace Features: None
Levels: Two
Appliances: Dishwasher, Disposal, Gas Range, Gas Water Heater, Range Hood, Refrigerator
Laundry Features: Upper Level
Interior Features: High Ceilings 10 ft Main, High Ceilings 10 ft Upper, Walk-In Closet(s)
Flooring: Carpet, Hardwood, Stone
Spa Features: None
Lot Info
Lot Size Source: Not Available
Lot Features: Front Yard
Misc
Property Attached: No
Home Warranty: No
Other
Other Structures: None
Property Info
Construction Materials: Brick, Brick 4 Sides
Year Built: 2,024
Date Available: 2024-09-01T00:00:00
Furnished: Unfu
Roof: Other
Property Type: Residential Lease
Style: Contemporary, Modern
Rental Info
Land Lease: No
Expense Tenant: Cable TV, Electricity, Gas, Telephone, Water
Lease Term: 12 Months
Room Info
Kitchen Features: Breakfast Bar, Breakfast Room, Cabinets White, Eat-in Kitchen, Kitchen Island, Pantry, Stone Counters, View to Family Room
Room Master Bathroom Features: Shower Only
Room Dining Room Features: Open Concept
Sqft Info
Building Area Total: 2000
Building Area Source: Builder
Tax Info
Tax Parcel Letter: 17-0125-0001-003-7
Unit Info
Unit: Carria
Utilities / Hvac
Cool System: Ceiling Fan(s), Central Air
Heating: Central, Forced Air
Utilities: Cable Available, Electricity Available, Phone Available, Water Available
Waterfront / Water
Water Body Name: None
Waterfront Features: None
Directions
Driving North on Roswell Road, crossover I-285 and in 1/2 mile turn left on Johnson Ferry Road. House will be on the Left. Carriage House private entrance is located at the front of the property.Listing Provided courtesy of Atlanta Fine Homes Sotheby's International
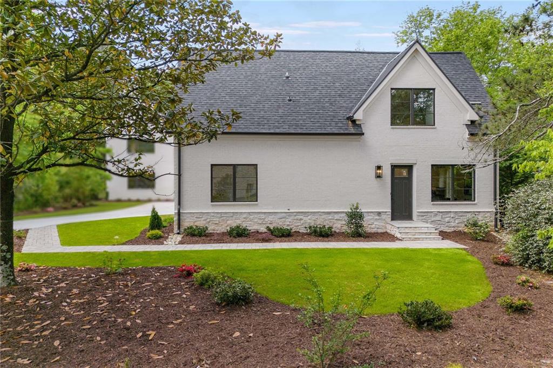
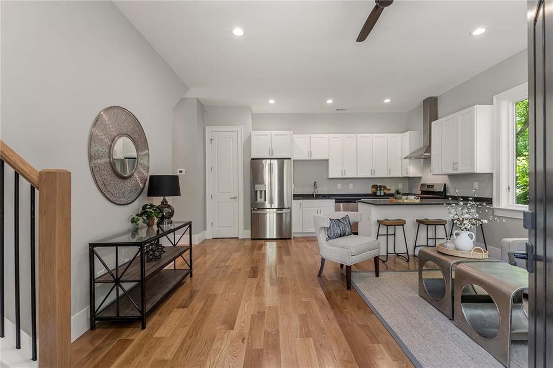
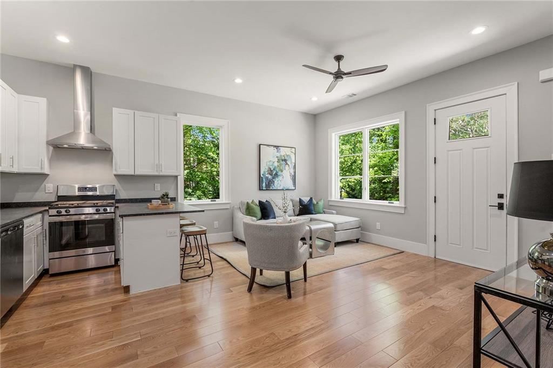
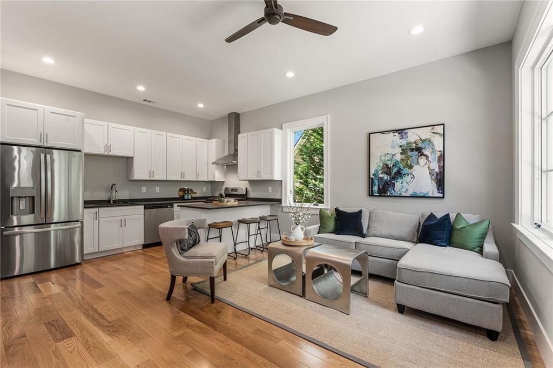
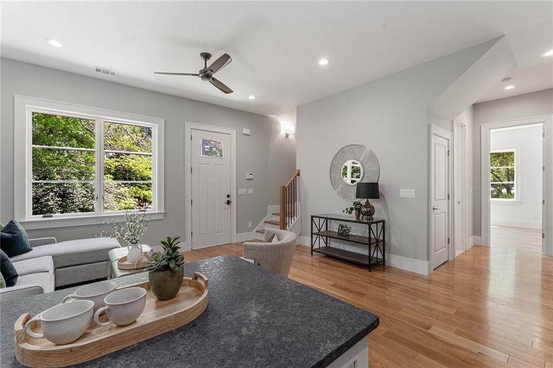
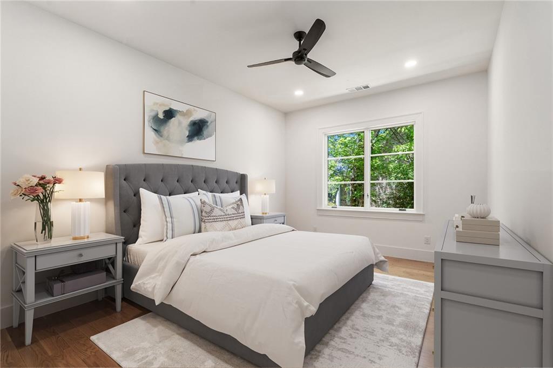
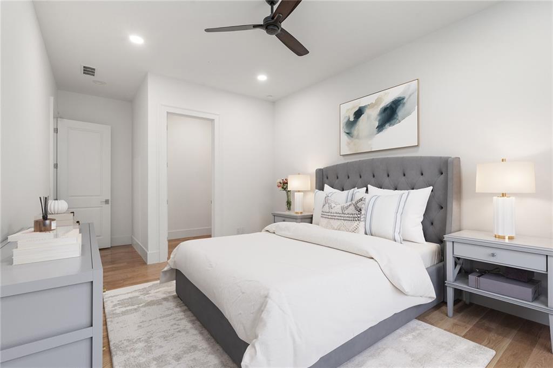
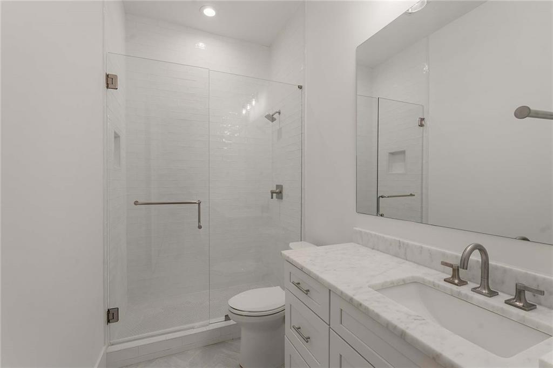
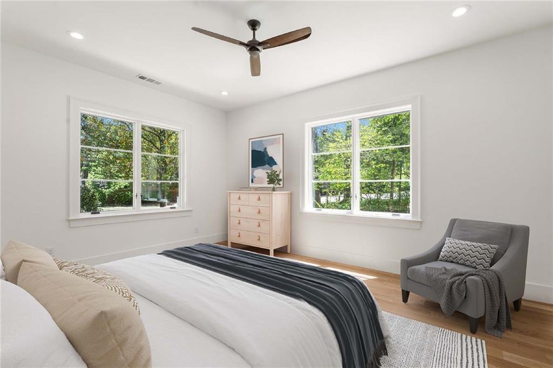
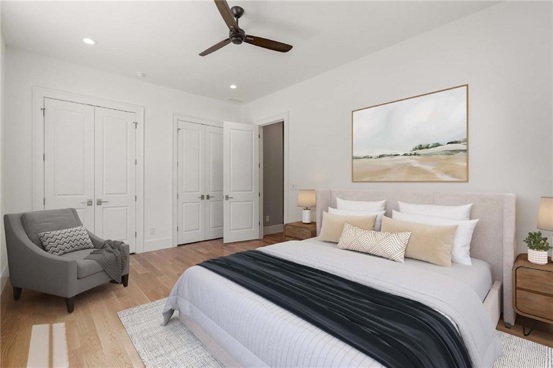
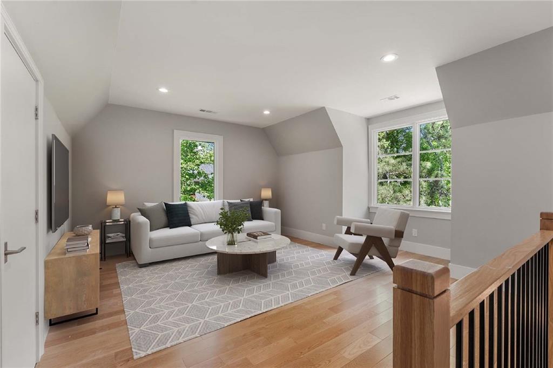
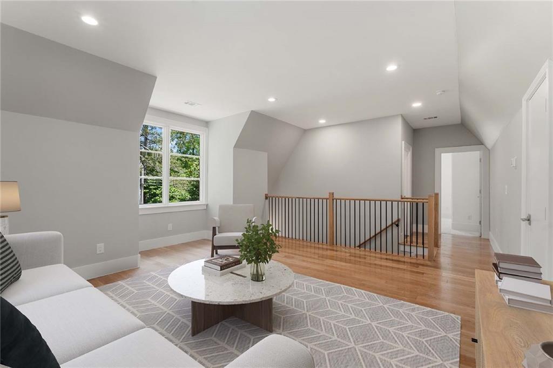
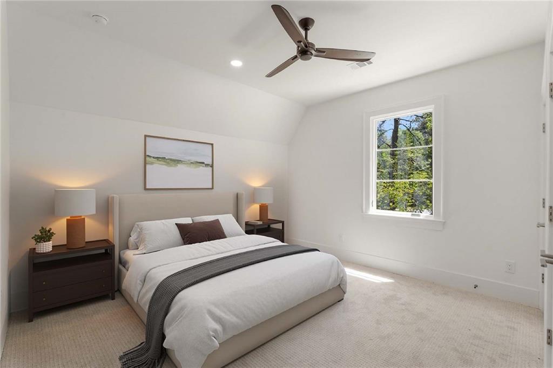
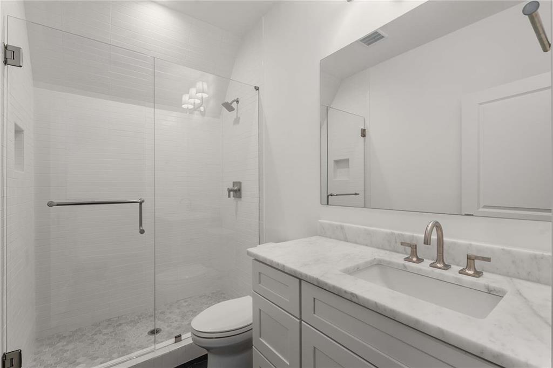
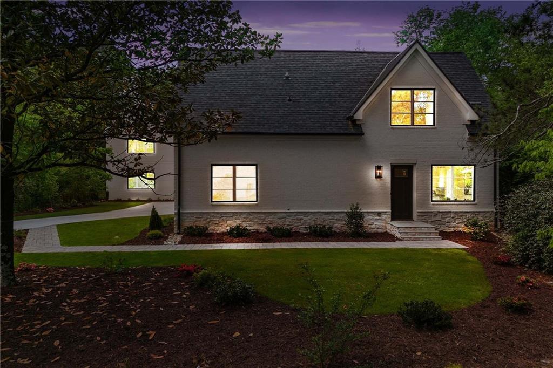
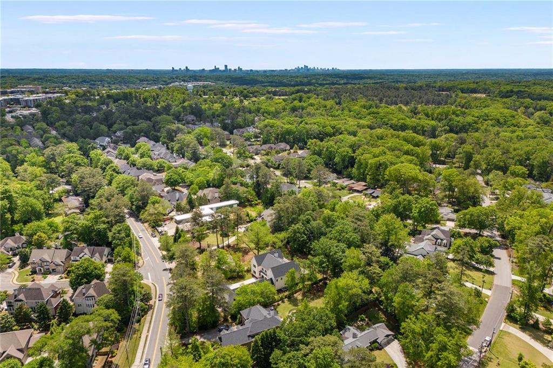
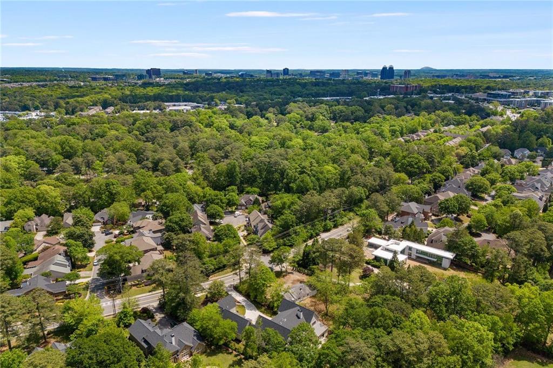
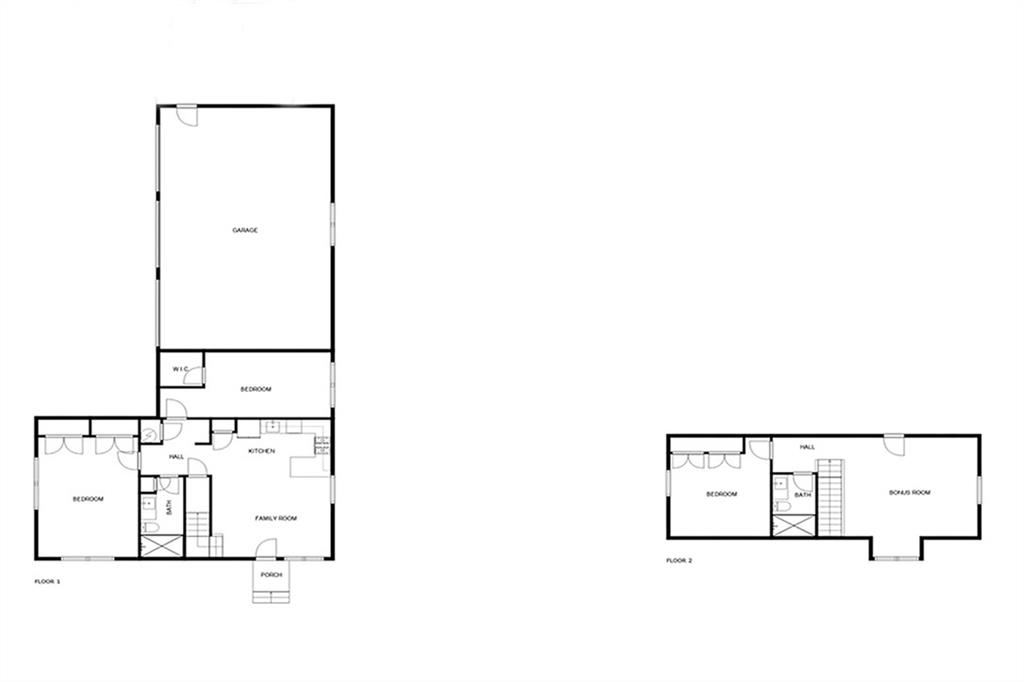
 Listings identified with the FMLS IDX logo come from
FMLS and are held by brokerage firms other than the owner of this website. The
listing brokerage is identified in any listing details. Information is deemed reliable
but is not guaranteed. If you believe any FMLS listing contains material that
infringes your copyrighted work please
Listings identified with the FMLS IDX logo come from
FMLS and are held by brokerage firms other than the owner of this website. The
listing brokerage is identified in any listing details. Information is deemed reliable
but is not guaranteed. If you believe any FMLS listing contains material that
infringes your copyrighted work please