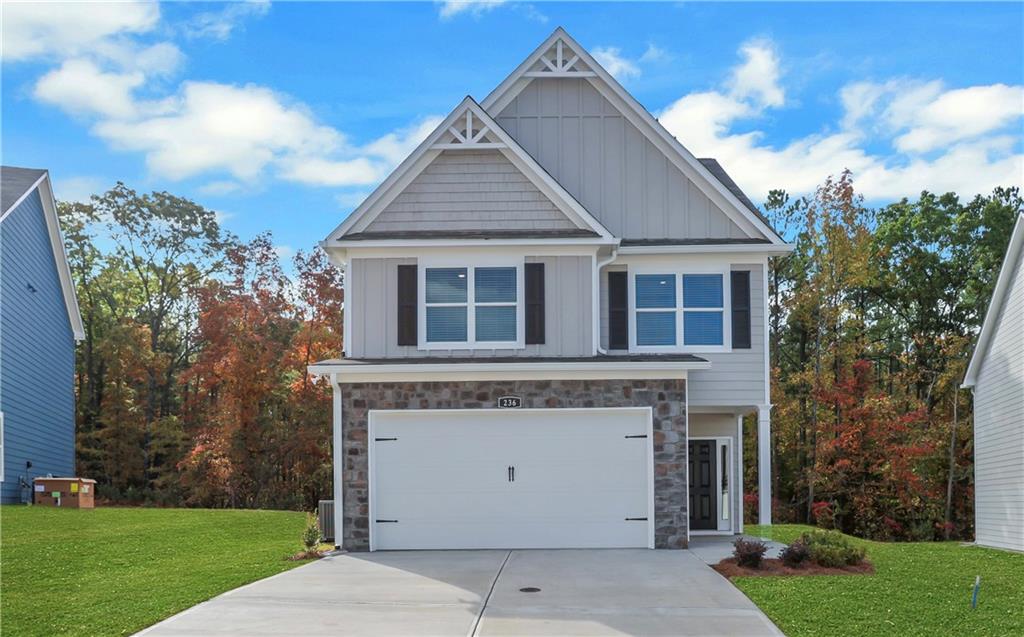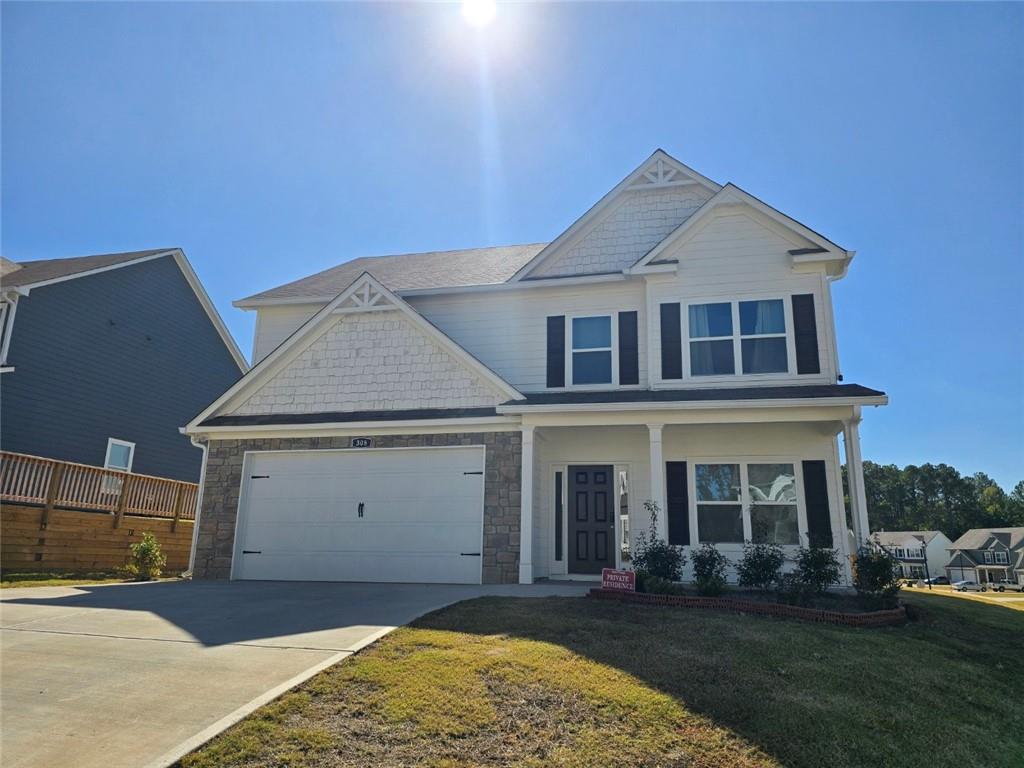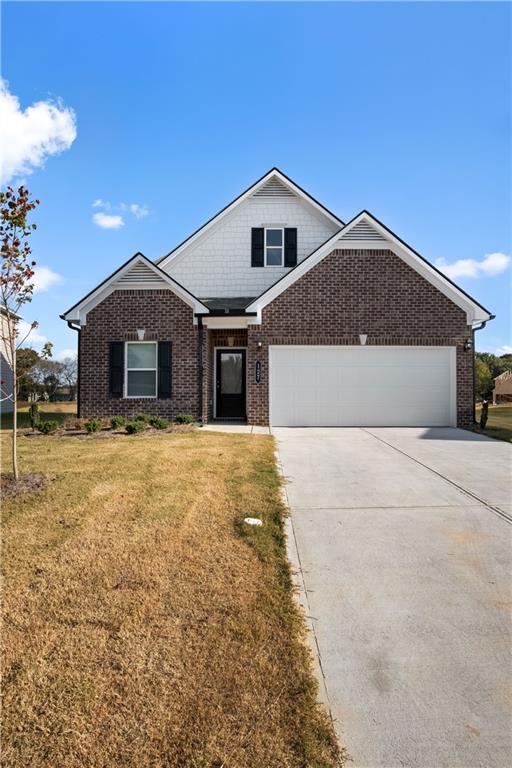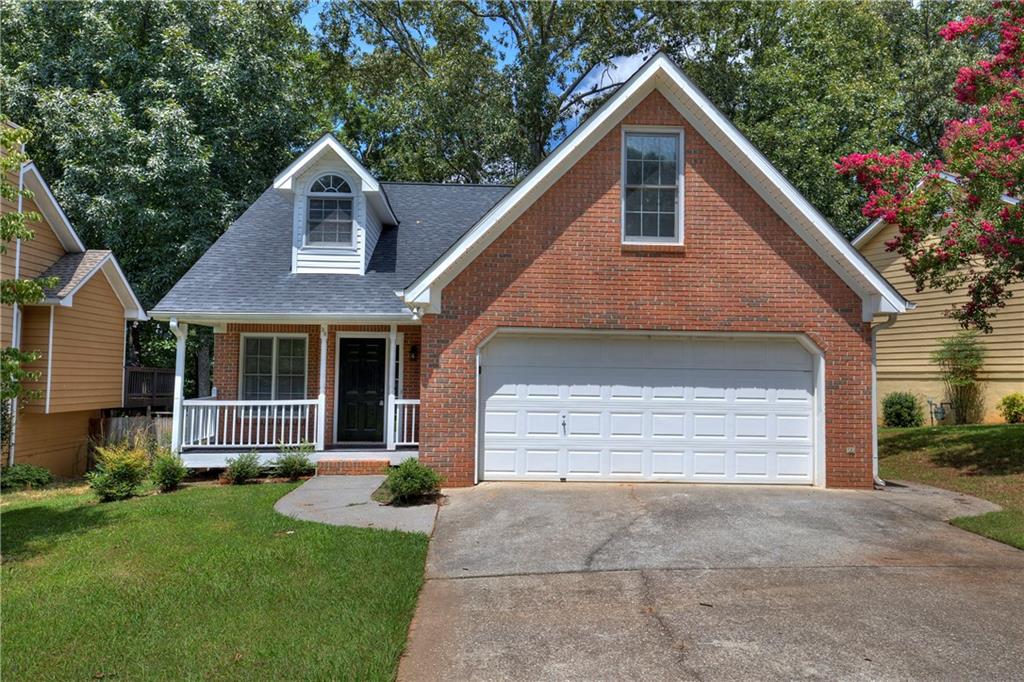Viewing Listing MLS# 401158253
Cartersville, GA 30121
- 3Beds
- 2Full Baths
- 1Half Baths
- N/A SqFt
- 2016Year Built
- 0.08Acres
- MLS# 401158253
- Rental
- Single Family Residence
- Active
- Approx Time on Market2 months, 22 days
- AreaN/A
- CountyBartow - GA
- Subdivision Cassville Commons
Overview
Darling 2-story home with 3 bedrooms and 2.5 baths in Cassville Commons subdivision is now available. It is in a great swim neighborhood on a level lot with an additional off-street parking pad.This home is conveniently just off I-75 and minutes to downtown Carterville and Emerson.This cute home has an open floorplan with a large living room that overlooks the kitchen and breakfast area. The kitchen has cherry cabinets with granite counters and stainless steel appliances (dishwasher, range, microwave, and refrigerator). There is a center island in the kitchen, a guest bath, and access to the backyard from the breakfast area. The garage has an auto door opener and there is an additional pad for your 2nd car.There are 3 bedrooms on the second floor along with a hall bath and the master has its own private bath. The washer and dryer closet is also located upstairs.This community has a large pool and playground.
Association Fees / Info
Hoa: No
Community Features: Pool
Pets Allowed: Yes
Bathroom Info
Halfbaths: 1
Total Baths: 3.00
Fullbaths: 2
Room Bedroom Features: Oversized Master
Bedroom Info
Beds: 3
Building Info
Habitable Residence: No
Business Info
Equipment: None
Exterior Features
Fence: None
Patio and Porch: Covered
Exterior Features: Rain Gutters
Road Surface Type: Asphalt
Pool Private: No
County: Bartow - GA
Acres: 0.08
Pool Desc: None
Fees / Restrictions
Financial
Original Price: $1,895
Owner Financing: No
Garage / Parking
Parking Features: Garage, Parking Pad
Green / Env Info
Handicap
Accessibility Features: None
Interior Features
Security Ftr: None
Fireplace Features: None
Levels: Two
Appliances: Dishwasher, Electric Range, Microwave, Refrigerator
Laundry Features: Laundry Room
Interior Features: Double Vanity, Entrance Foyer, Walk-In Closet(s)
Flooring: Carpet, Hardwood
Spa Features: None
Lot Info
Lot Size Source: Public Records
Lot Features: Back Yard
Lot Size: x
Misc
Property Attached: No
Home Warranty: No
Other
Other Structures: None
Property Info
Construction Materials: HardiPlank Type
Year Built: 2,016
Date Available: 2024-08-22T00:00:00
Furnished: Unfu
Roof: Composition
Property Type: Residential Lease
Style: Traditional
Rental Info
Land Lease: No
Expense Tenant: All Utilities
Lease Term: 12 Months
Room Info
Kitchen Features: Cabinets Stain, Kitchen Island, Stone Counters
Room Master Bathroom Features: None
Room Dining Room Features: Open Concept
Sqft Info
Building Area Total: 1256
Building Area Source: Public Records
Tax Info
Tax Parcel Letter: 0069R-0005-008
Unit Info
Utilities / Hvac
Cool System: Central Air
Heating: Central
Utilities: Cable Available, Electricity Available, Natural Gas Available, Phone Available, Sewer Available, Underground Utilities, Water Available
Waterfront / Water
Water Body Name: None
Waterfront Features: None
Directions
use GPSListing Provided courtesy of Appeal Property Group
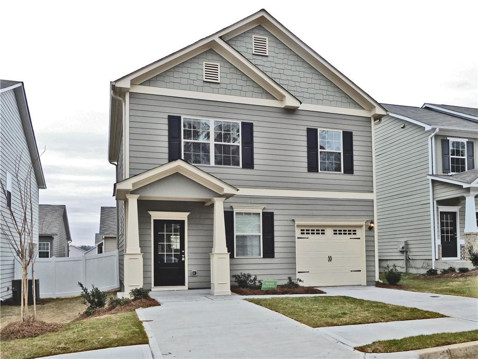
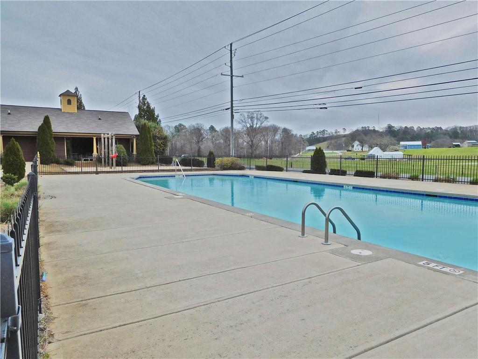
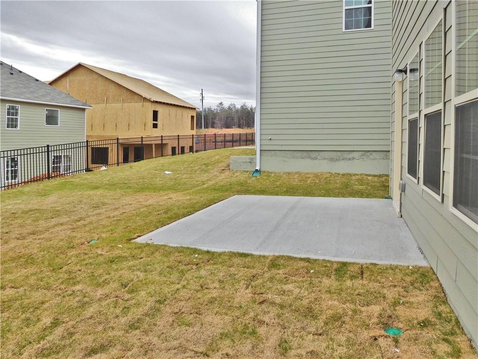
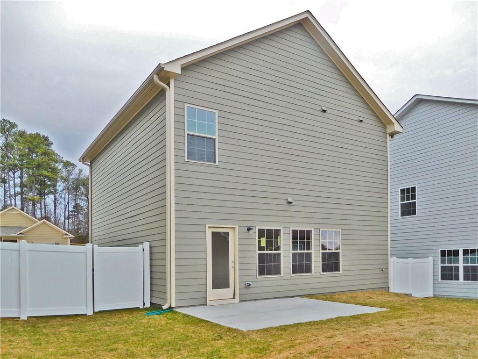
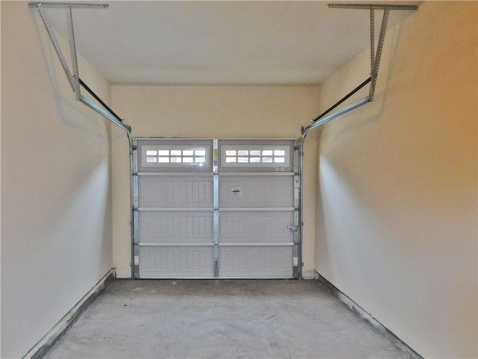
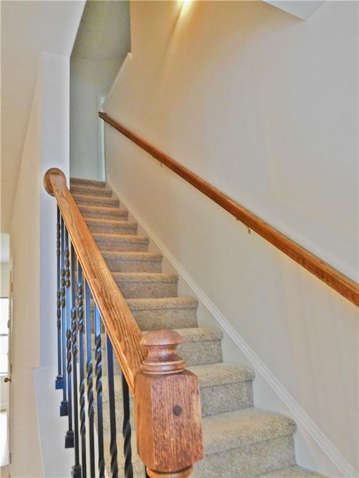
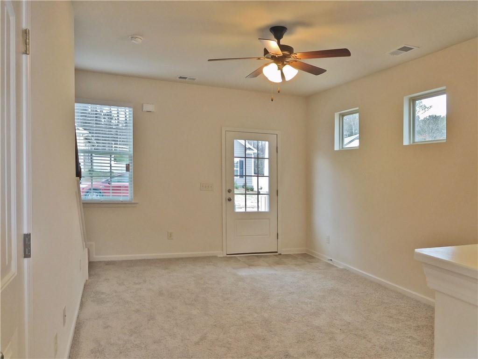
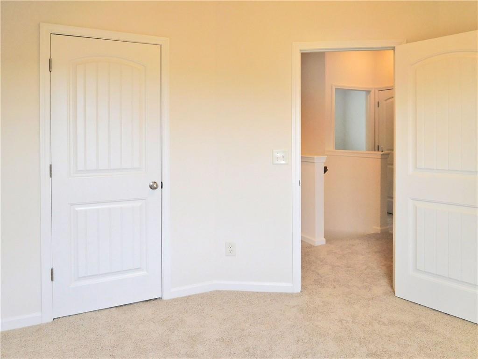
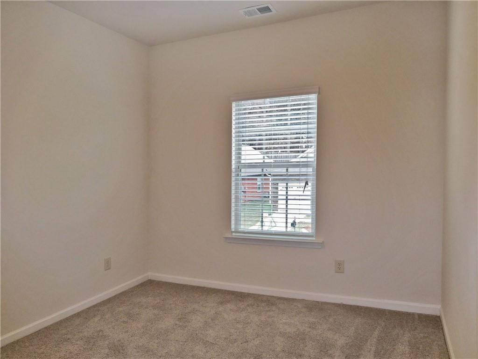
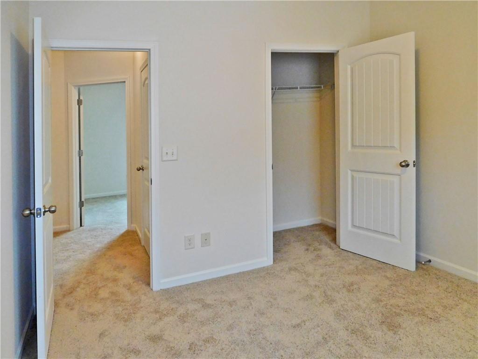
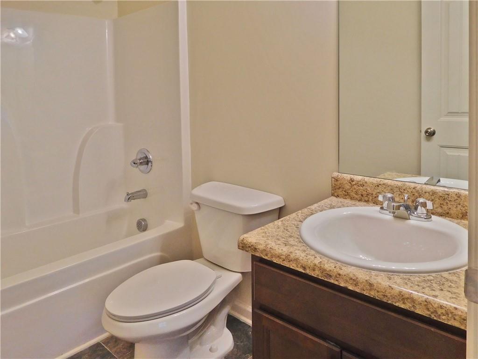
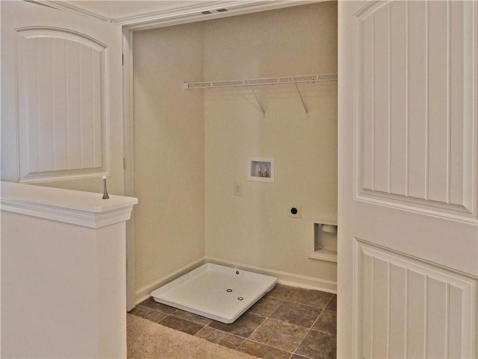
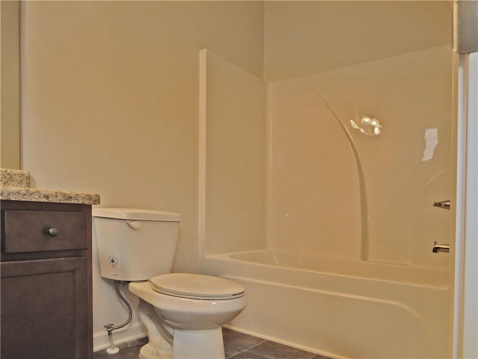
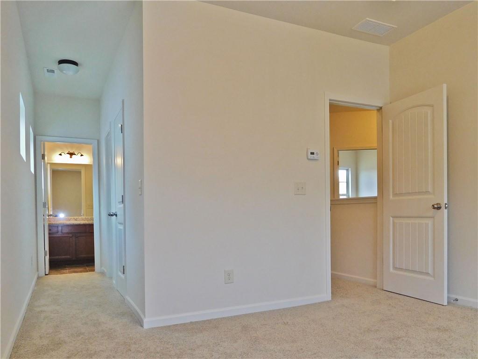
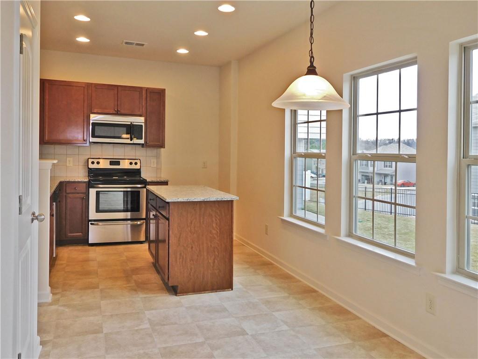
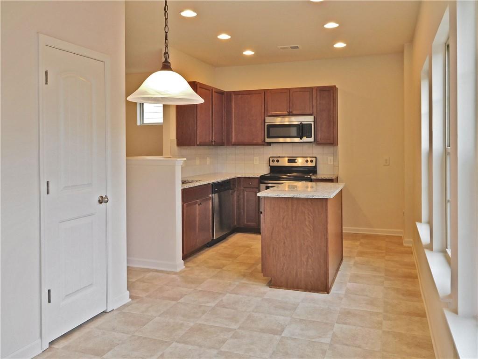
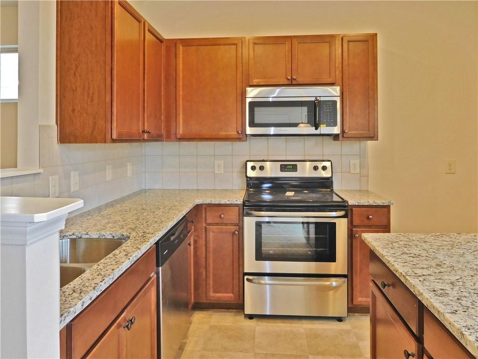
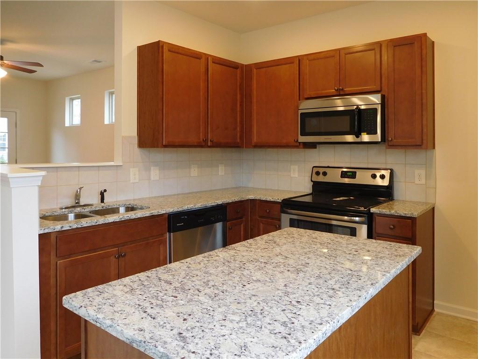
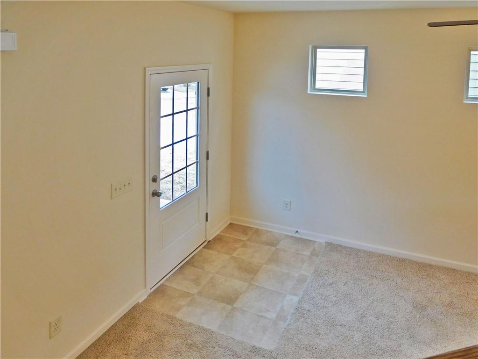
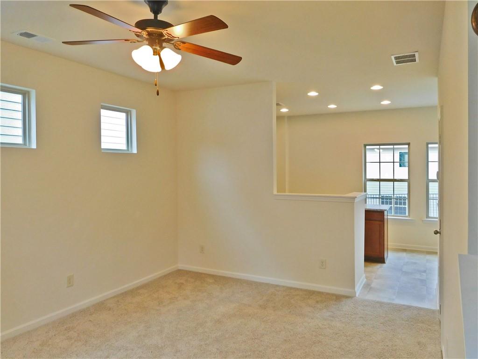
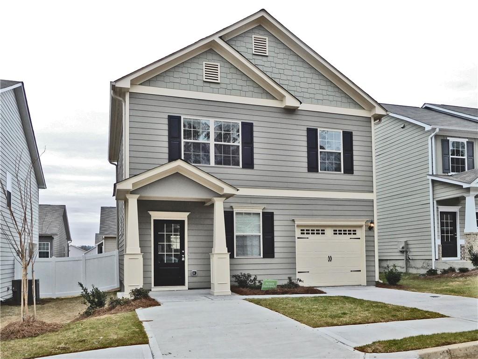
 MLS# 411429675
MLS# 411429675 