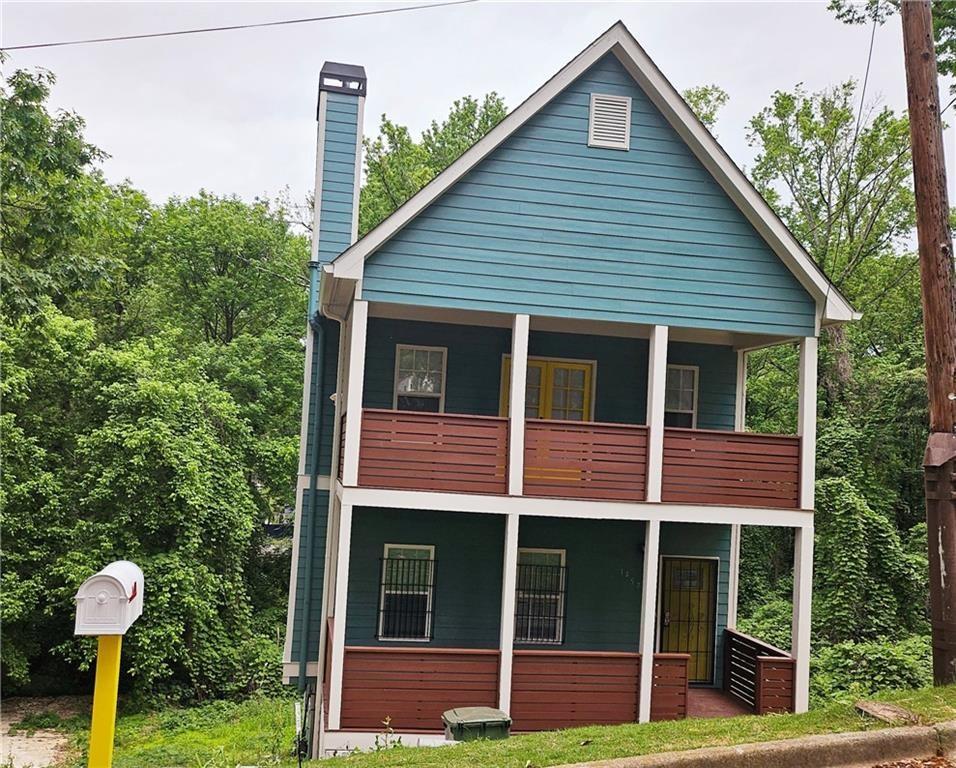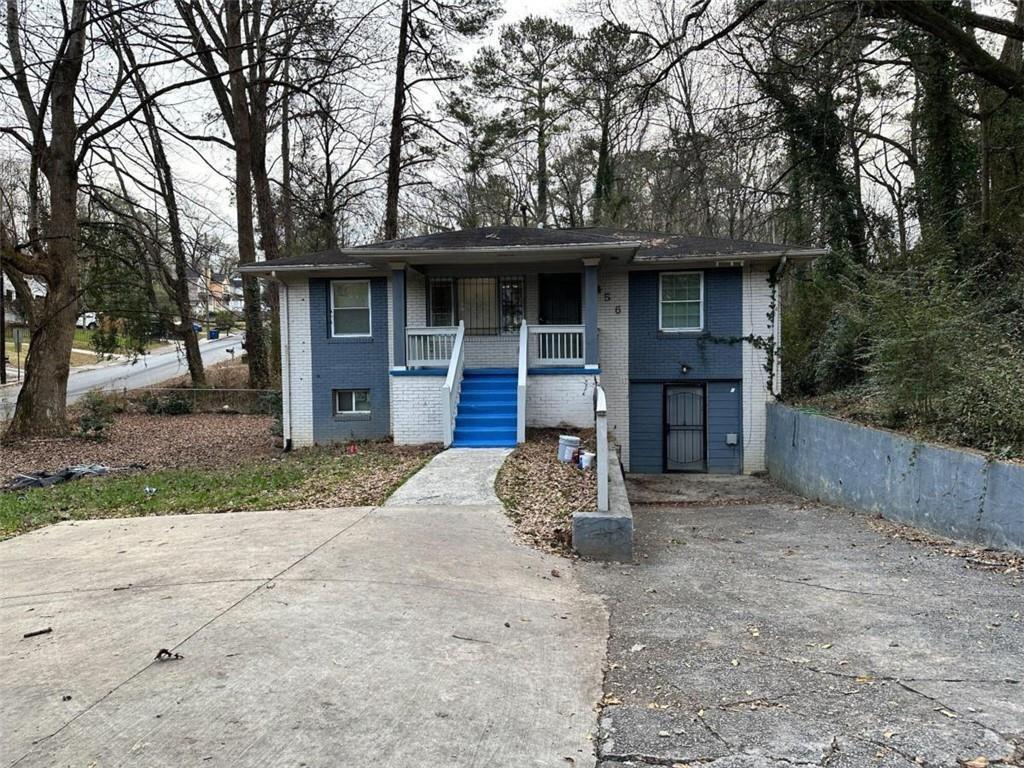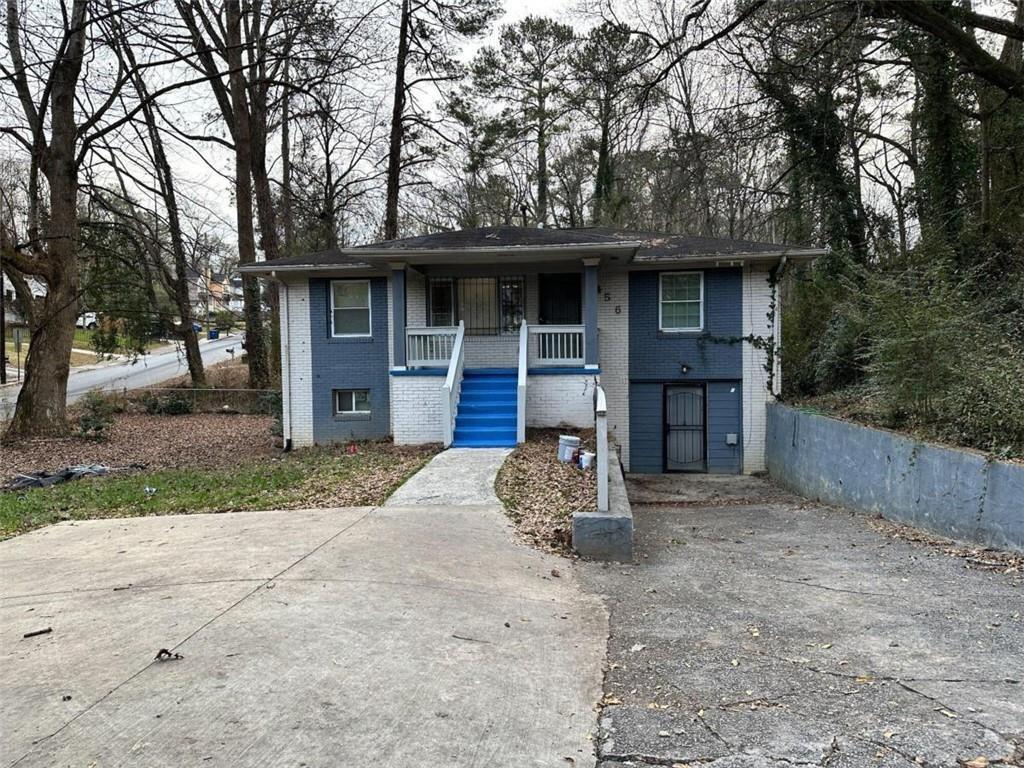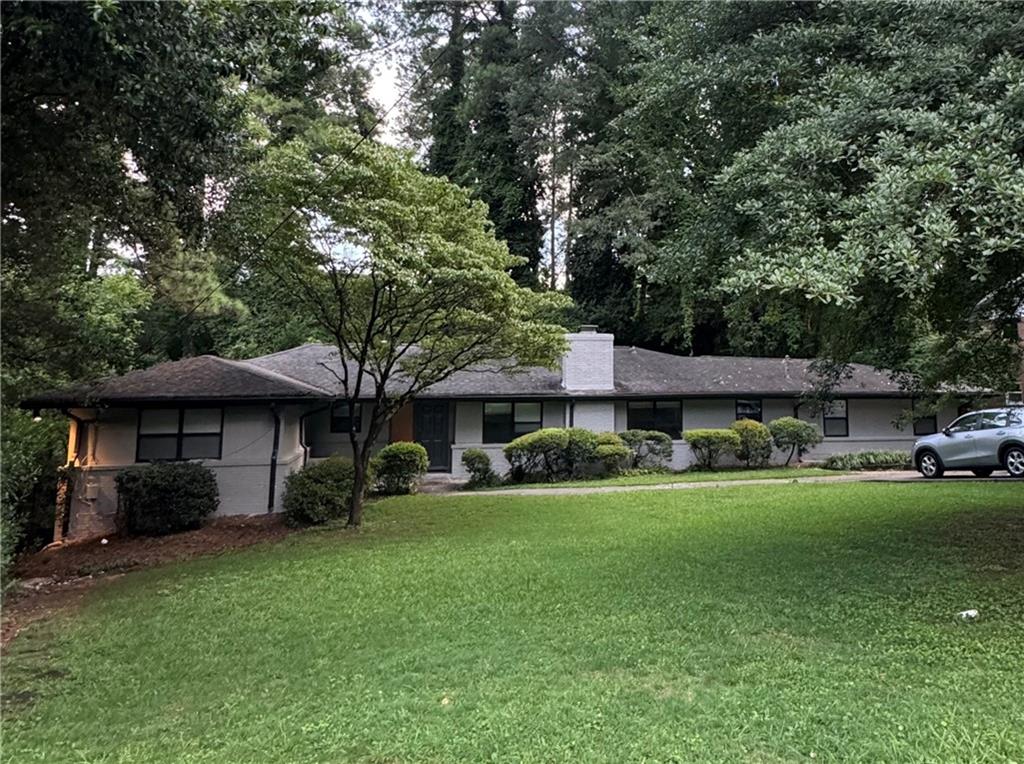Viewing Listing MLS# 400965728
Atlanta, GA 30312
- 3Beds
- 1Full Baths
- N/AHalf Baths
- N/A SqFt
- 1920Year Built
- 0.07Acres
- MLS# 400965728
- Rental
- Duplex
- Active
- Approx Time on Market2 months, 21 days
- AreaN/A
- CountyFulton - GA
- Subdivision Old Fourth Ward
Overview
Fully Furnished Rental with Utilities Included - Spacious & Sun-Filled Duplex in Old Fourth WardDiscover Unit B of the Timeless Duplex, a stunning 3-bedroom, 1-bath residence located in Atlantas vibrant Old Fourth Ward. This fully furnished upper-level unit, managed by Unlock Stays, comes with all utilities included, providing a luxurious and worry-free stay just minutes from the city's most beloved attractions. Flexible leasing terms available - inquire if you need a lease shorter than 12 months.Key Features:Sun-Drenched Living Space: Located up one flight of stairs, this unit welcomes you with a bright and airy living room, complete with a 4K Smart TV and ample space to unwind. The fully stocked kitchen opens onto a deck, making it an ideal spot for both relaxation and entertaining.Comfort & Style: The unit boasts three spacious bedrooms, including two with queen beds and one beautifully designed twin room, all sharing a stylishly updated full bath.Unbeatable Location: Enjoy a Walk Score of 95, placing you within walking distance to the Beltline, Krog Street Market, and the historic MLK National Park. Experience the vibrant energy of the Old Fourth Ward while staying in a home that pays homage to the areas rich history.Stay in Unit B and step into a piece of Atlantas heritage while enjoying modern amenities and an unbeatable location. This unique rental offers the perfect balance of history, comfort, and convenience, making it an ideal choice for families or groups looking to explore the city in style. Apply today and make lasting memories in this iconic neighborhood.
Association Fees / Info
Hoa: No
Community Features: Near Beltline, Public Transportation, Park, Street Lights, Near Public Transport
Pets Allowed: Yes
Bathroom Info
Total Baths: 1.00
Fullbaths: 1
Room Bedroom Features: Split Bedroom Plan
Bedroom Info
Beds: 3
Building Info
Habitable Residence: No
Business Info
Equipment: None
Exterior Features
Fence: Chain Link
Patio and Porch: Front Porch, Rear Porch
Exterior Features: Rear Stairs
Road Surface Type: Asphalt
Pool Private: No
County: Fulton - GA
Acres: 0.07
Pool Desc: None
Fees / Restrictions
Financial
Original Price: $3,200
Owner Financing: No
Garage / Parking
Parking Features: On Street
Green / Env Info
Handicap
Accessibility Features: None
Interior Features
Security Ftr: Smoke Detector(s)
Fireplace Features: None
Levels: Multi/Split
Appliances: Dryer, Electric Oven, Refrigerator, Microwave, Washer
Laundry Features: Common Area
Interior Features: High Speed Internet
Flooring: Laminate, Hardwood
Spa Features: None
Lot Info
Lot Size Source: Public Records
Lot Features: Other
Lot Size: 2286
Misc
Property Attached: No
Home Warranty: No
Other
Other Structures: None
Property Info
Construction Materials: Vinyl Siding
Year Built: 1,920
Date Available: 2024-08-21T00:00:00
Furnished: Furn
Roof: Composition
Property Type: Residential Lease
Style: Mid-Century Modern, Craftsman
Rental Info
Land Lease: No
Expense Tenant: Cable TV
Lease Term: 12 Months
Room Info
Kitchen Features: Solid Surface Counters, Cabinets Stain, Eat-in Kitchen, Pantry, View to Family Room
Room Master Bathroom Features: Soaking Tub,Double Vanity
Room Dining Room Features: None
Sqft Info
Building Area Total: 2286
Building Area Source: Public Records
Tax Info
Tax Parcel Letter: 14-0046-0012-049-0
Unit Info
Unit: B
Utilities / Hvac
Cool System: Central Air
Heating: Central
Utilities: Cable Available
Waterfront / Water
Water Body Name: None
Waterfront Features: None
Directions
Use waze or gps.Listing Provided courtesy of Shante Davis & Associates Realty, Llc
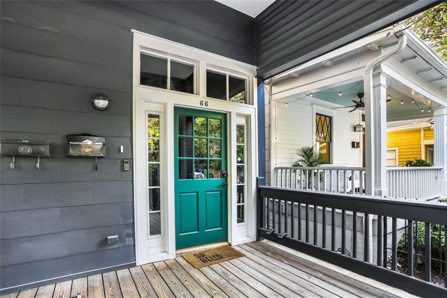
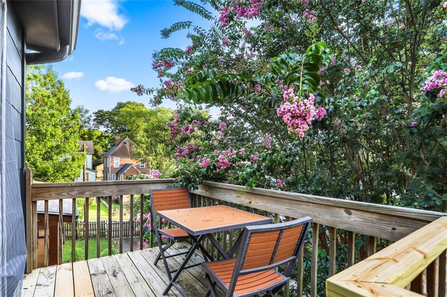
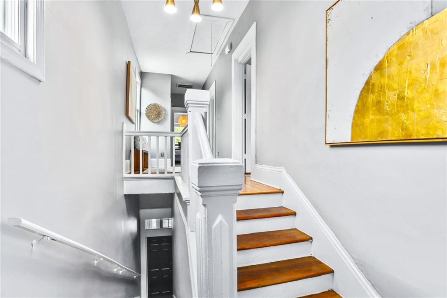
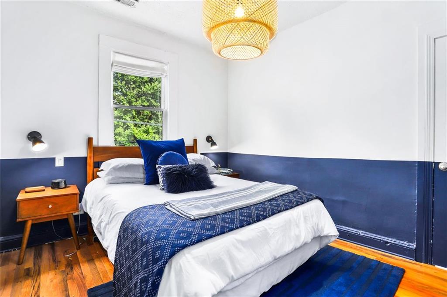
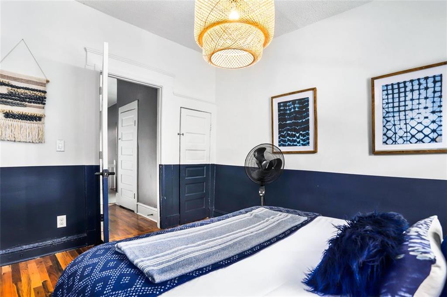
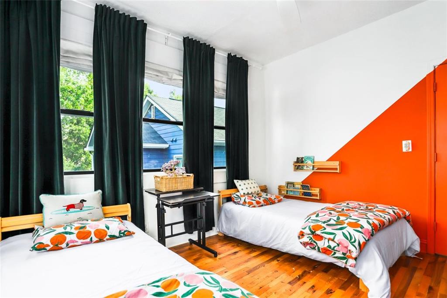
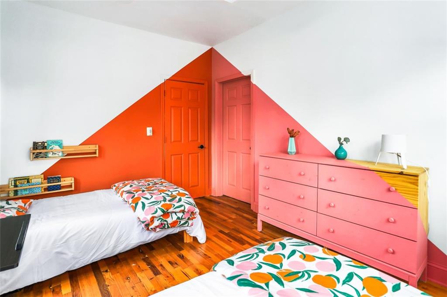
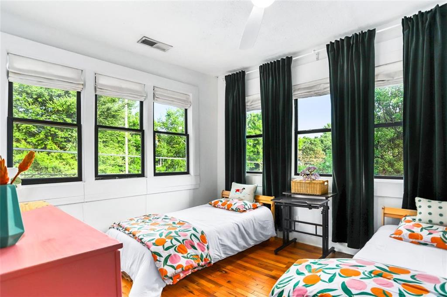
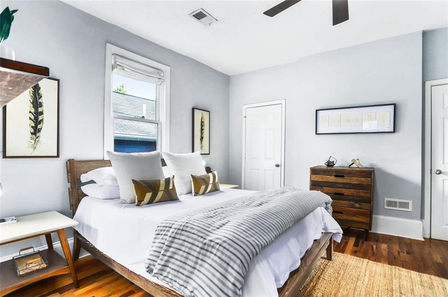
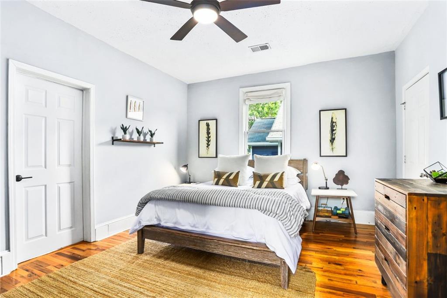
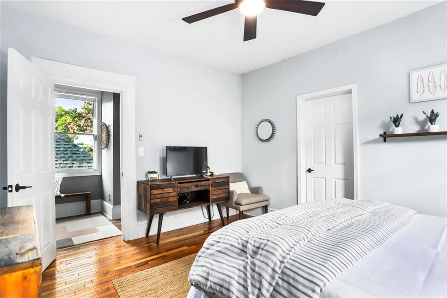
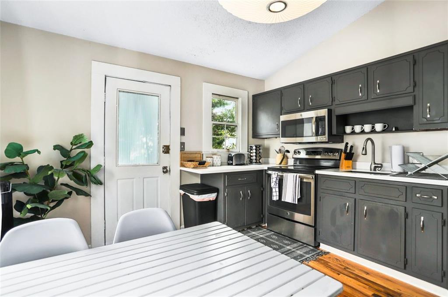
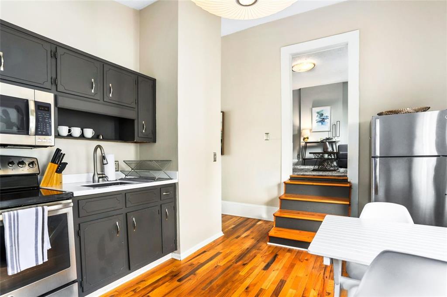
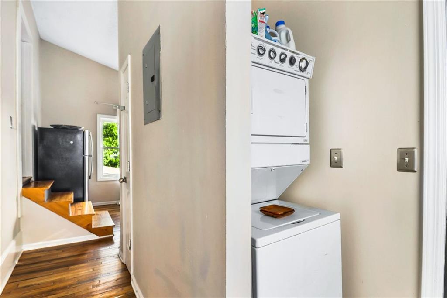
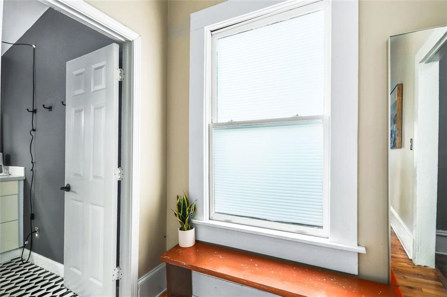
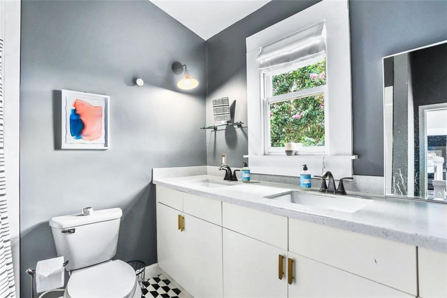
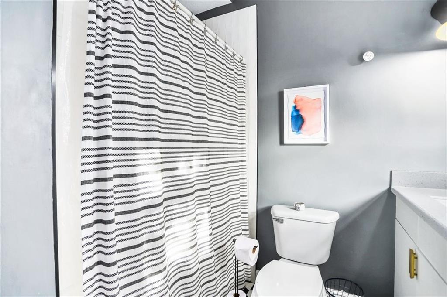
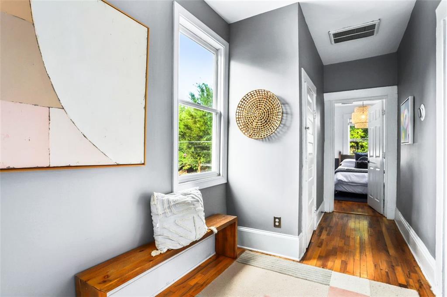
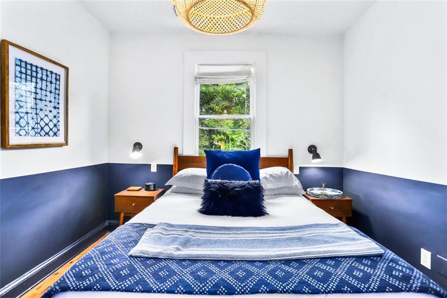
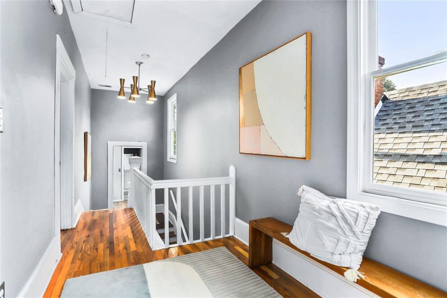
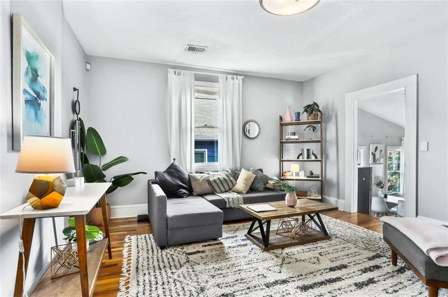
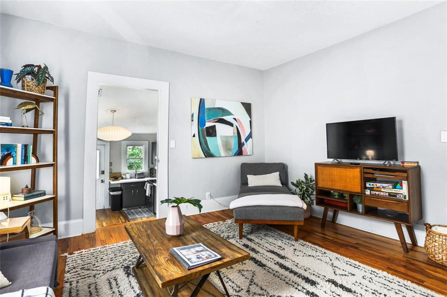
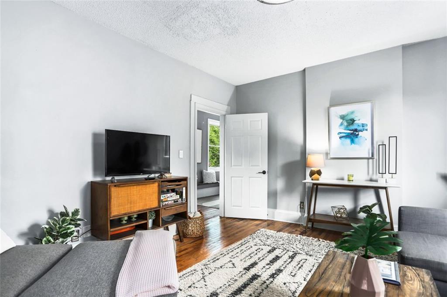
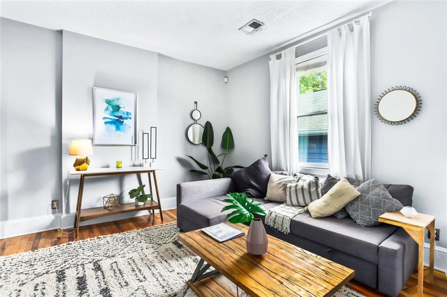
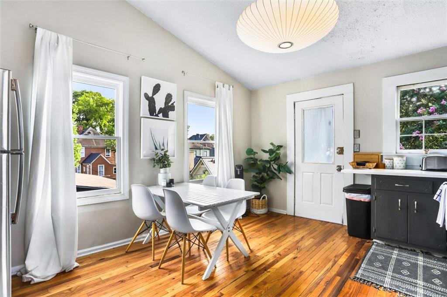
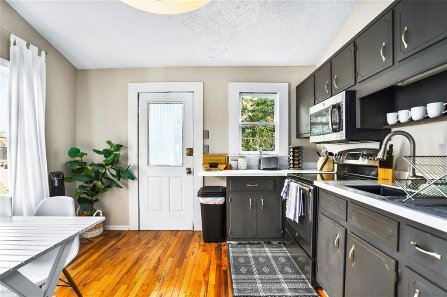
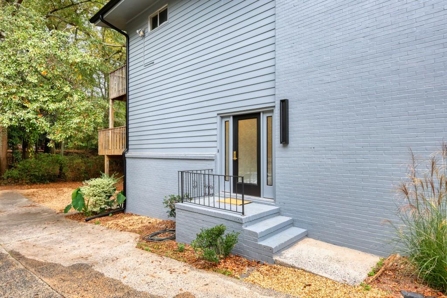
 MLS# 410303113
MLS# 410303113 