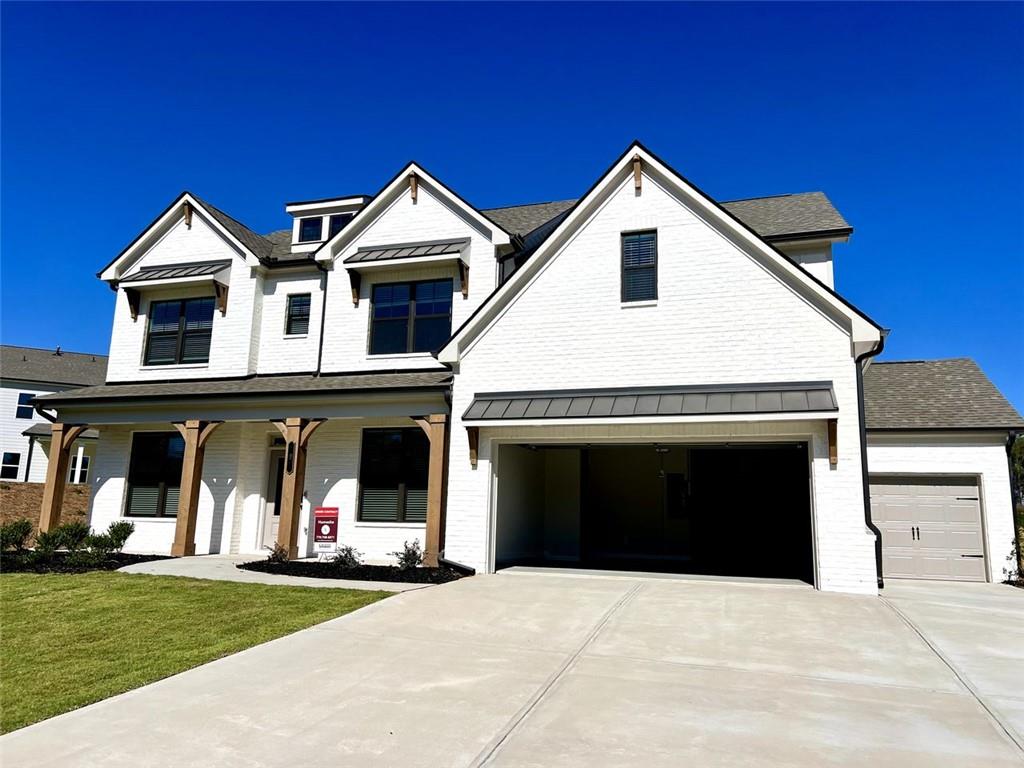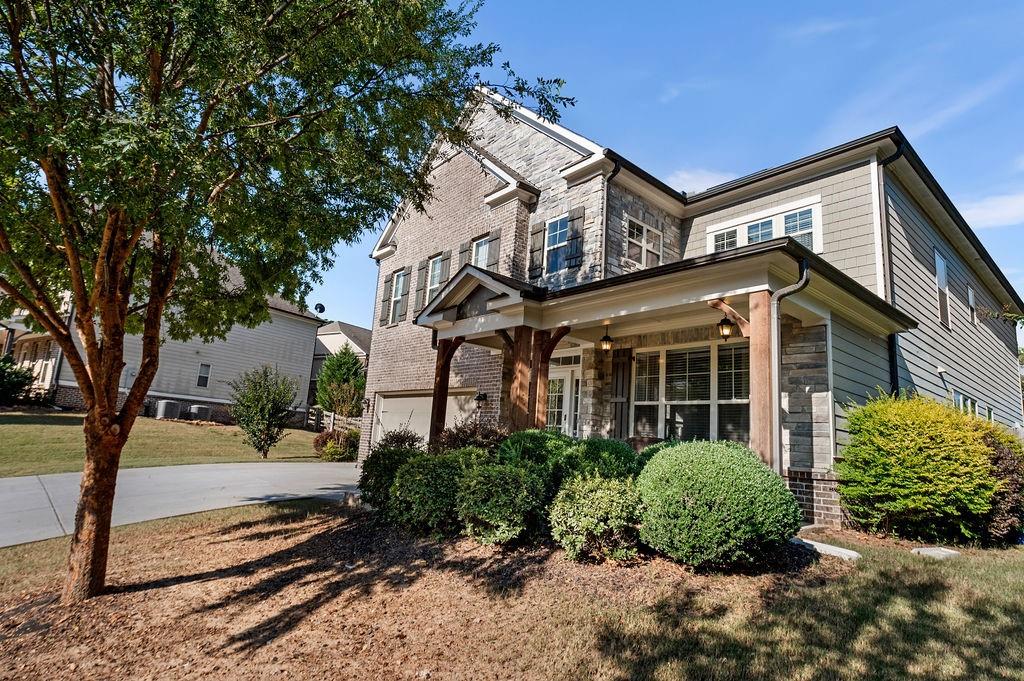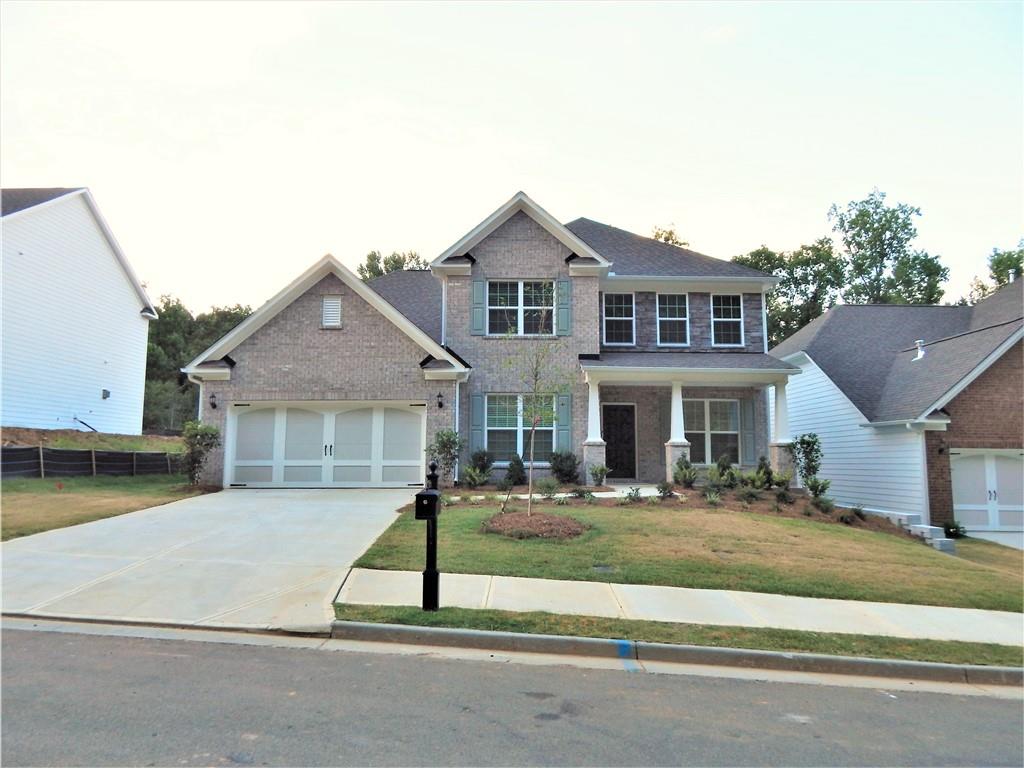Viewing Listing MLS# 400744525
Hoschton, GA 30548
- 4Beds
- 3Full Baths
- 1Half Baths
- N/A SqFt
- 2003Year Built
- 0.32Acres
- MLS# 400744525
- Rental
- Single Family Residence
- Active
- Approx Time on Market2 months, 22 days
- AreaN/A
- CountyGwinnett - GA
- Subdivision Mulberry River Plantation
Overview
Milk Creek High School District. New painted with new carpet. This gorgeous 4bed, 3.5 bath, 1.5 story, Ranch home is 4 sides Brick and private fenced back yard. This home is high ceiling in entry and master bedroom, open floor plan, 2 fireplaces on main level, large dining room. The spacious kitchen provides a breakfast area, kitchen island, double oven, pantry. Master Spa Bath has white cabinets, stone countertops, shower with seat and a huge closet. Upstairs, is a large Bonus Room with a full bath. Monthly Payment is included Lawn care. No smoking, Pets under 10 pounds are allowed.
Association Fees / Info
Hoa: No
Community Features: Homeowners Assoc, Playground, Pool, Street Lights, Tennis Court(s)
Pets Allowed: No
Bathroom Info
Main Bathroom Level: 2
Halfbaths: 1
Total Baths: 4.00
Fullbaths: 3
Room Bedroom Features: Master on Main, Oversized Master, Sitting Room
Bedroom Info
Beds: 4
Building Info
Habitable Residence: No
Business Info
Equipment: None
Exterior Features
Fence: Back Yard
Patio and Porch: Covered
Exterior Features: Other
Road Surface Type: Asphalt, Paved
Pool Private: No
County: Gwinnett - GA
Acres: 0.32
Pool Desc: None
Fees / Restrictions
Financial
Original Price: $3,100
Owner Financing: No
Garage / Parking
Parking Features: Attached
Green / Env Info
Handicap
Accessibility Features: None
Interior Features
Security Ftr: Carbon Monoxide Detector(s), Fire Alarm, Fire Sprinkler System
Fireplace Features: Gas Log, Great Room, Keeping Room
Levels: One and One Half
Appliances: Dishwasher, Disposal, Double Oven, Electric Oven, Gas Cooktop, Gas Water Heater, Microwave, Refrigerator, Self Cleaning Oven
Laundry Features: Laundry Room, Main Level, Mud Room, Sink
Interior Features: Beamed Ceilings, Cathedral Ceiling(s), Coffered Ceiling(s), Disappearing Attic Stairs, Double Vanity, Entrance Foyer, Entrance Foyer 2 Story, High Ceilings 10 ft Main, His and Hers Closets, Tray Ceiling(s), Walk-In Closet(s)
Flooring: Carpet, Hardwood, Laminate
Spa Features: None
Lot Info
Lot Size Source: Public Records
Lot Features: Back Yard, Front Yard, Level, Sprinklers In Front, Sprinklers In Rear
Lot Size: x 82
Misc
Property Attached: No
Home Warranty: No
Other
Other Structures: None
Property Info
Construction Materials: Brick 4 Sides
Year Built: 2,003
Date Available: 2024-08-19T00:00:00
Furnished: Unfu
Roof: Composition, Shingle
Property Type: Residential Lease
Style: Ranch
Rental Info
Land Lease: No
Expense Tenant: All Utilities
Lease Term: 12 Months
Room Info
Kitchen Features: Breakfast Bar, Breakfast Room, Cabinets Other, Eat-in Kitchen, Keeping Room, Kitchen Island, Pantry Walk-In, Stone Counters, View to Family Room
Room Master Bathroom Features: Double Vanity,Separate Tub/Shower,Vaulted Ceiling(
Room Dining Room Features: Open Concept,Seats 12+
Sqft Info
Building Area Total: 3514
Building Area Source: Public Records
Tax Info
Tax Parcel Letter: R3003-470
Unit Info
Utilities / Hvac
Cool System: Ceiling Fan(s), Central Air
Heating: Central, Forced Air
Utilities: Cable Available, Electricity Available, Natural Gas Available, Phone Available, Sewer Available, Underground Utilities, Water Available
Waterfront / Water
Water Body Name: None
Waterfront Features: None
Directions
GPS FriendlyListing Provided courtesy of Trustus Realty, Inc.
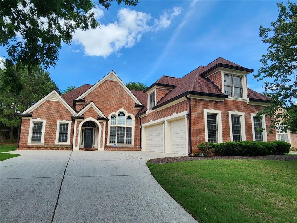
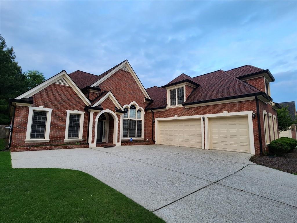
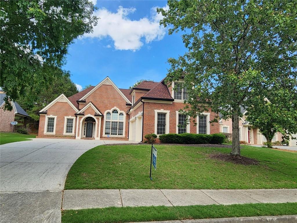
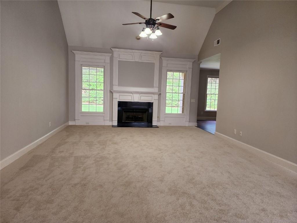
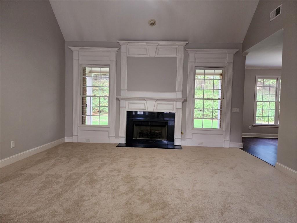
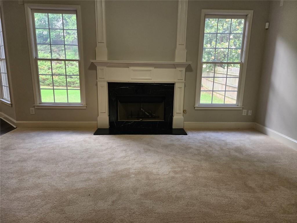
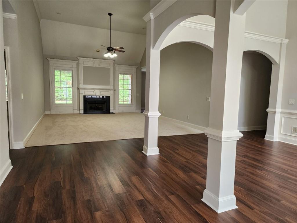
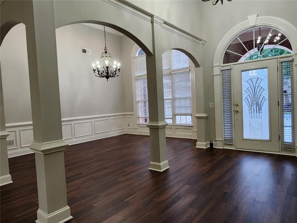
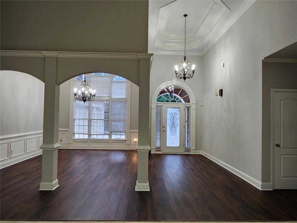
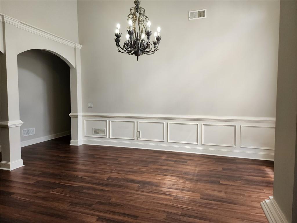
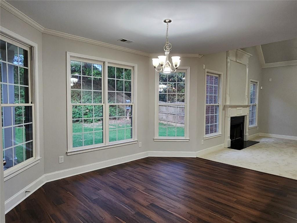
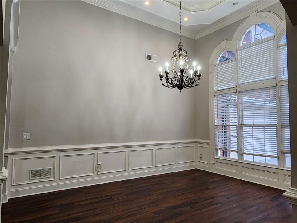
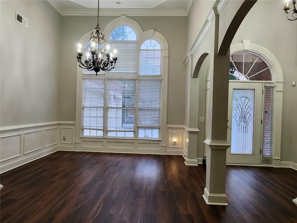
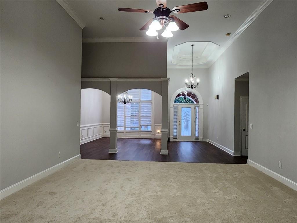
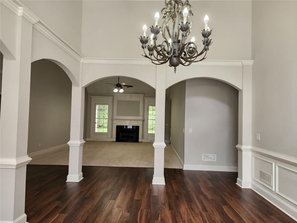
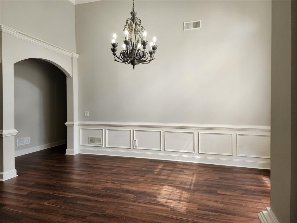
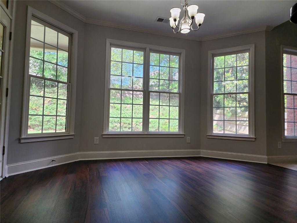
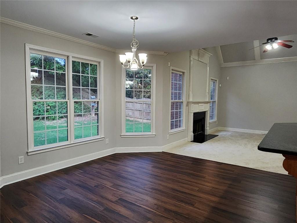
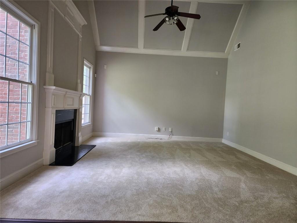
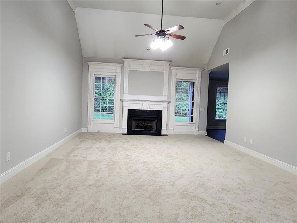
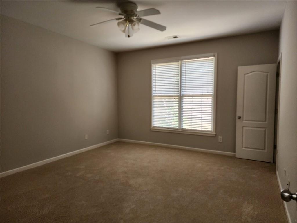
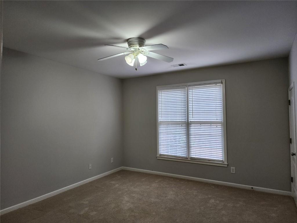
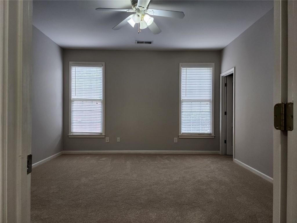
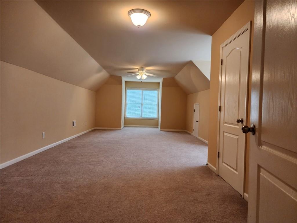
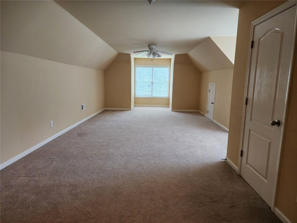
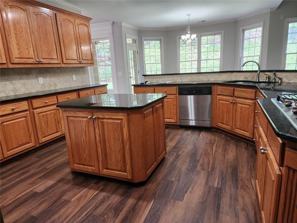
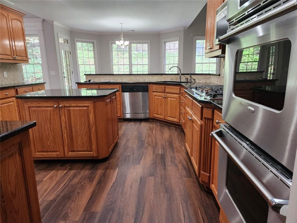
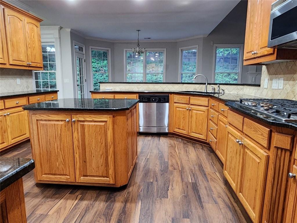
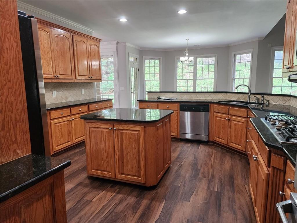
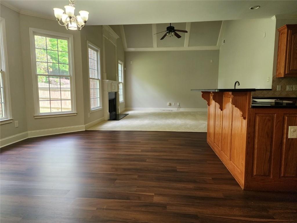
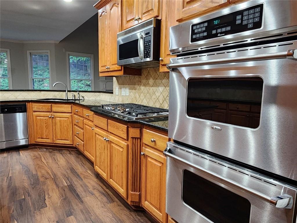
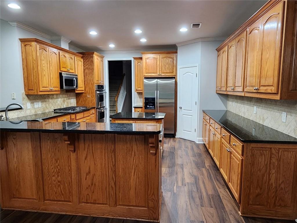
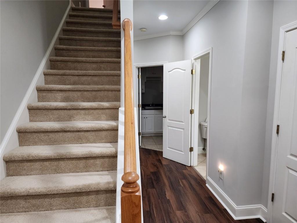
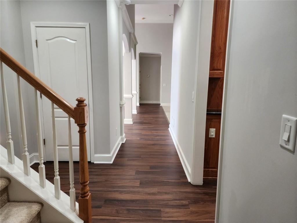
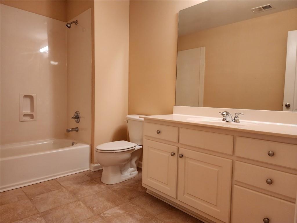
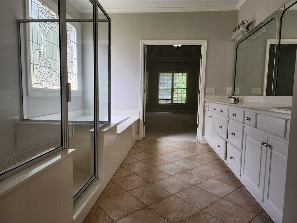
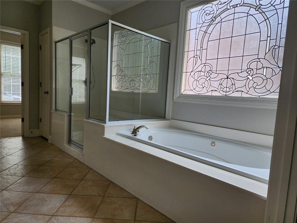
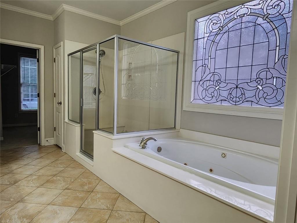
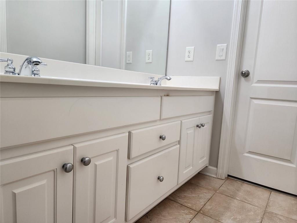
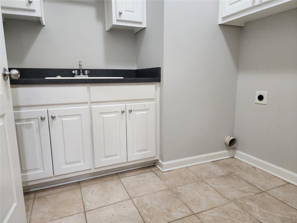
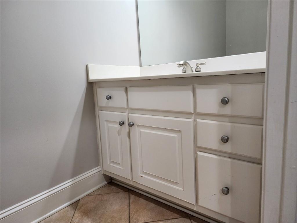
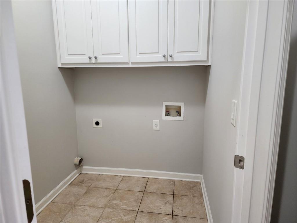
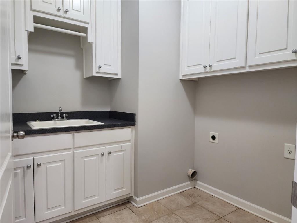
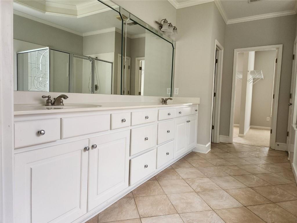
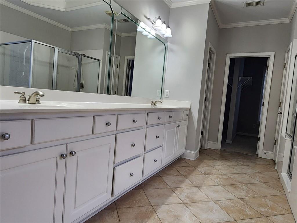
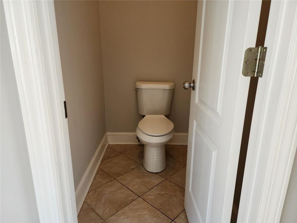
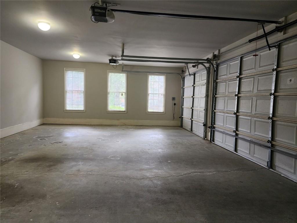
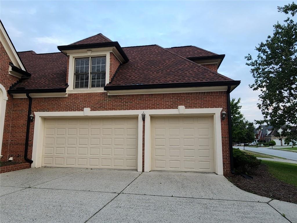
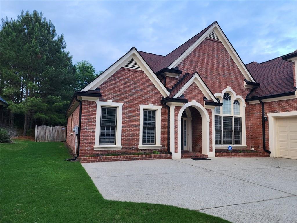
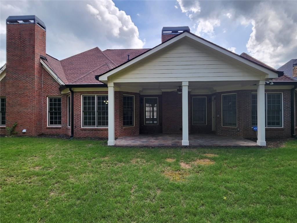
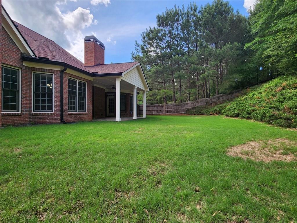
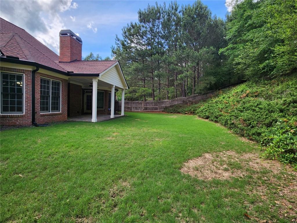
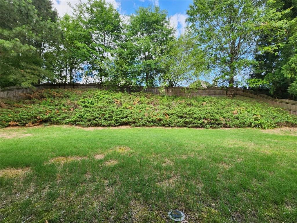
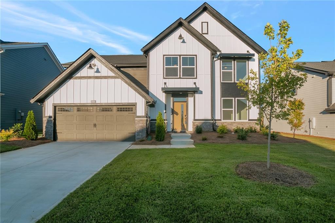
 MLS# 409335378
MLS# 409335378 