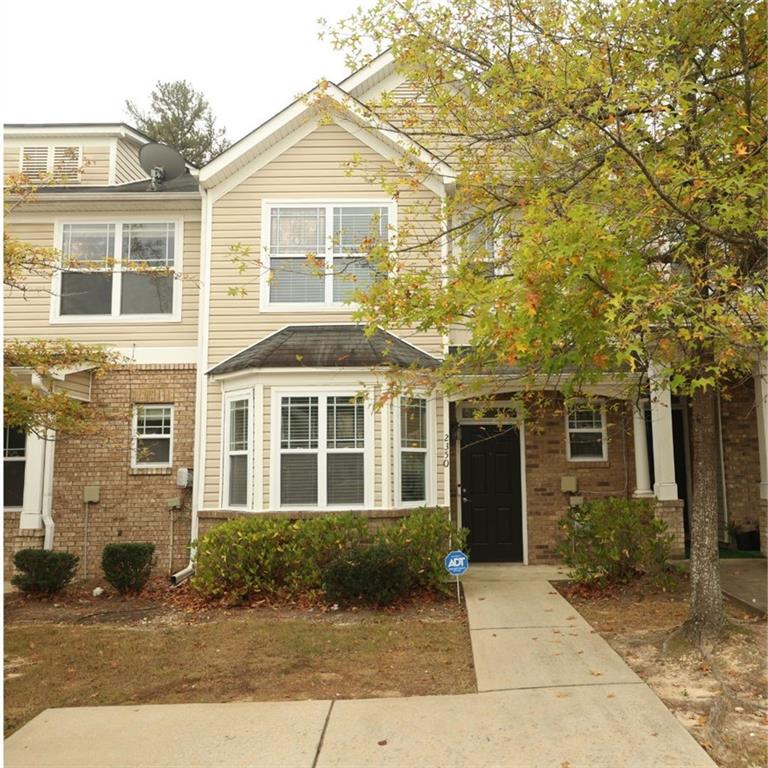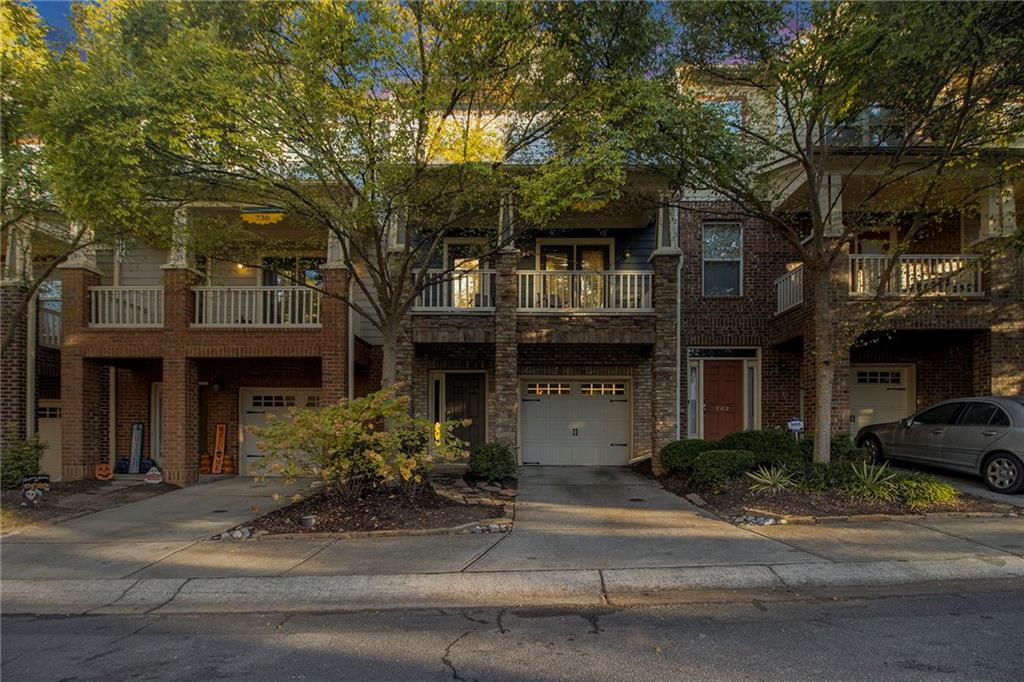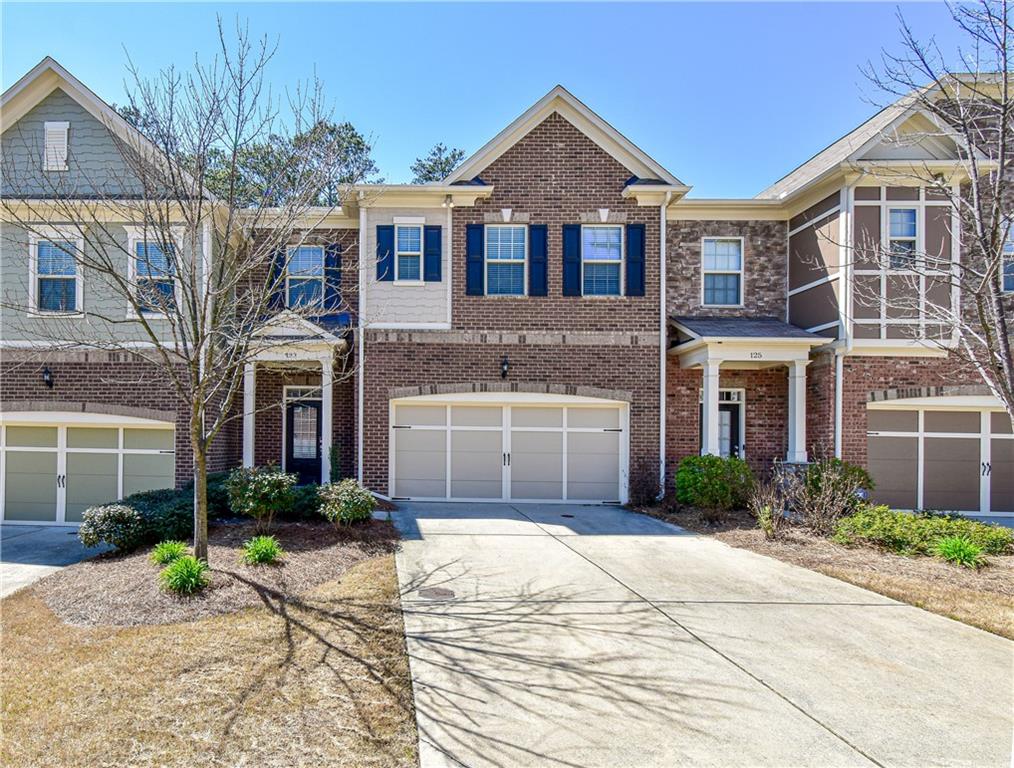Viewing Listing MLS# 400684516
Atlanta, GA 30318
- 3Beds
- 2Full Baths
- 1Half Baths
- N/A SqFt
- 2022Year Built
- 0.00Acres
- MLS# 400684516
- Rental
- Townhouse
- Active
- Approx Time on Market2 months, 23 days
- AreaN/A
- CountyFulton - GA
- Subdivision Park Vue
Overview
**Charming Modern Townhome in West Midtown**Welcome to your new home in the heart of West Midtown, located directly across from the newly developed West Side Park and just minutes from the vibrant food hall at The Works. This prime location offers easy access to I-75 and I-285, making your commute to Midtown just 10 minutes, and the airport a convenient 20-minute drive away.**Townhome FeaturesStep into this New Construction Townhome floorplan, designed with a bright and open concept that effortlessly blends style and functionality. The inviting foyer leads to a spacious living area featuring a custom-built TV entertainment center, perfect for cozy evenings. The modern kitchen, equipped with a walk-in pantry, is a culinary enthusiast's dream. Enjoy meals or entertain guests on your private patio, easily accessed from the family room.Upstairs, retreat to the primary suite, complete with a shiplap accent wall, a built-in closet system, and a luxurious bathroom with a double vanity. Two additional bedrooms share a full bath, while a centrally located linen closet and laundry room add convenience. The second level also features a versatile loft space, ideal for an office or flex area.**Modern Upgrades & Amenities- Upgraded Metal Iron Handrails for a sleek, contemporary feel- Built-in Master Closet System for organized living- Washer and Dryer Included for added convenience- Gated Community for added security- Community Pool, Fire Pit, and Amenity Area perfect for relaxation and socializing- Green Space directly across the street, offering convenient access for pets.**Parking & Outdoor SpaceYour new home includes a single-car garage with additional parking in the driveway. The outdoor patio is beautifully lit and overlooks lush greenery, providing a peaceful retreat after a long day.**Pet-Friendly LivingWe welcome your furry friends! This townhome is pet-friendly, with nearby parks and green spaces perfect for walks and outdoor activities.12-Month Lease Minimum with a one-month rent security deposit required. This townhome is pet-friendly, with a $100 monthly pet fee and an additional $25 per pet.No Smoking policy for the townhome.Utilities: Tenant responsible for electricity and gas; water and trash are included.Weekly trash pickup and landscape maintenance are provided for your convenience.Gas stove, dishwasher, refrigerator, washer, and dryer included.Unfurnished: However, the built-in entertainment center and master closet system are included.
Association Fees / Info
Hoa: No
Community Features: Pool
Pets Allowed: Yes
Bathroom Info
Halfbaths: 1
Total Baths: 3.00
Fullbaths: 2
Room Bedroom Features: Oversized Master
Bedroom Info
Beds: 3
Building Info
Habitable Residence: No
Business Info
Equipment: None
Exterior Features
Fence: None
Patio and Porch: None
Exterior Features: None
Road Surface Type: Asphalt
Pool Private: No
County: Fulton - GA
Acres: 0.00
Pool Desc: None
Fees / Restrictions
Financial
Original Price: $2,950
Owner Financing: No
Garage / Parking
Parking Features: Driveway, Garage
Green / Env Info
Handicap
Accessibility Features: Accessible Bedroom, Accessible Full Bath
Interior Features
Security Ftr: Fire Alarm
Fireplace Features: None
Levels: Two
Appliances: Dishwasher, Dryer, Gas Cooktop, Microwave, Refrigerator
Laundry Features: Electric Dryer Hookup, Upper Level
Interior Features: Double Vanity
Spa Features: None
Lot Info
Lot Size Source: Not Available
Lot Features: Back Yard
Misc
Property Attached: No
Home Warranty: No
Other
Other Structures: None
Property Info
Construction Materials: Frame
Year Built: 2,022
Date Available: 2024-09-01T00:00:00
Furnished: Unfu
Roof: Tile
Property Type: Residential Lease
Style: Townhouse
Rental Info
Land Lease: No
Expense Tenant: Cable TV, Electricity, Gas
Lease Term: 12 Months
Room Info
Kitchen Features: Cabinets White, Kitchen Island
Room Master Bathroom Features: Double Vanity
Room Dining Room Features: Open Concept
Sqft Info
Building Area Total: 1400
Building Area Source: Builder
Tax Info
Tax Parcel Letter: 17-0225-LL-139-0
Unit Info
Utilities / Hvac
Cool System: Electric
Heating: Electric
Utilities: Sewer Available
Waterfront / Water
Water Body Name: None
Waterfront Features: None
Schools
Elem: Woodson Park Academy
Middle: John Lewis Invictus Academy/harper-Archer
High: Frederick Douglass
Directions
GPSListing Provided courtesy of Bolst, Inc.
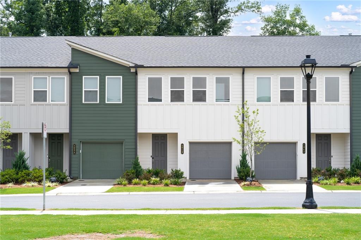
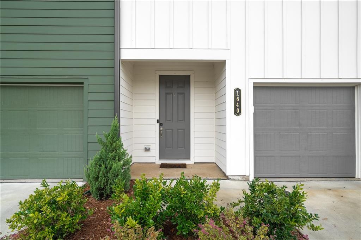
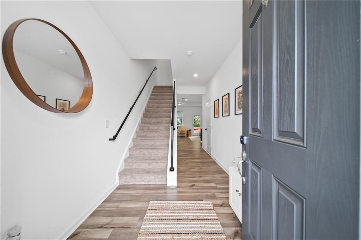
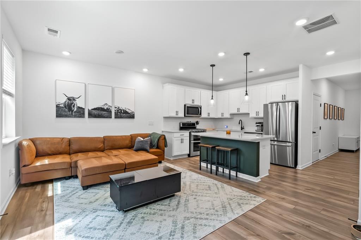
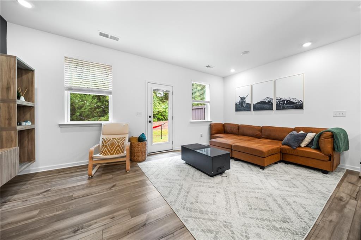
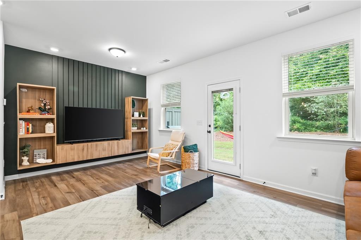
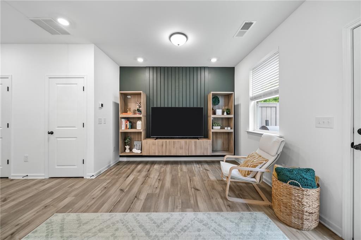
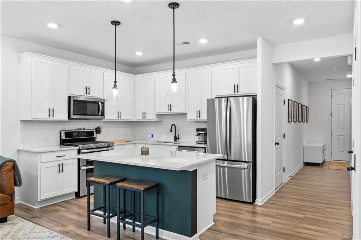
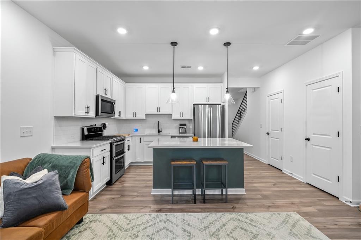
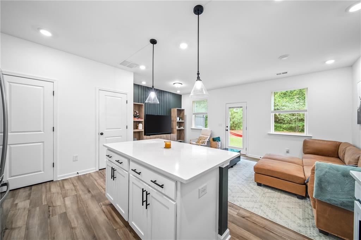
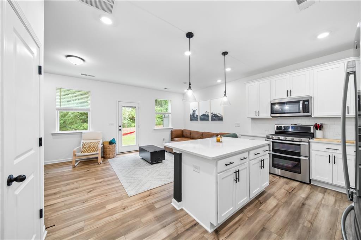
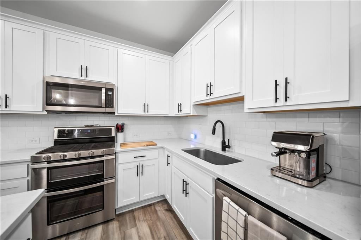
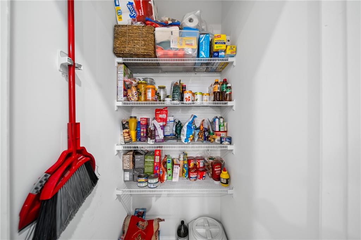
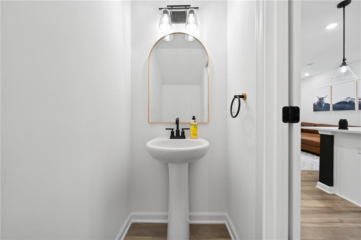
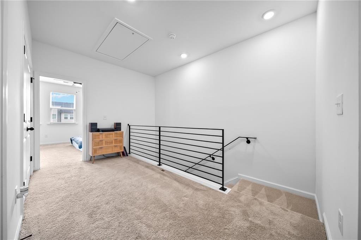
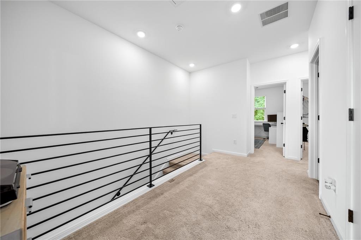
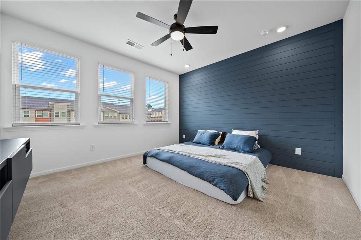
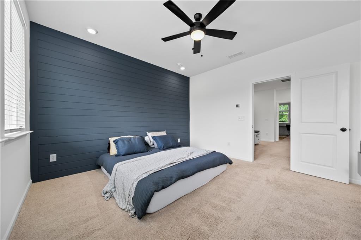
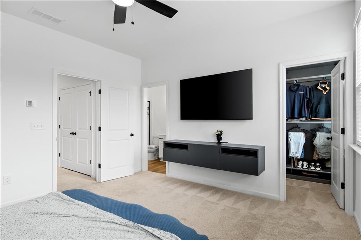
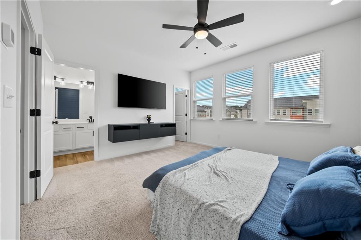
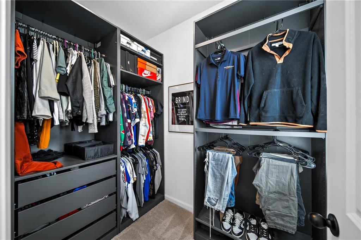
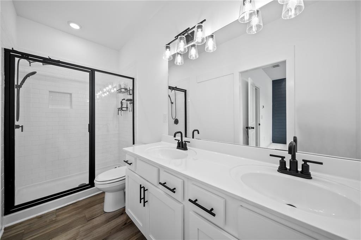
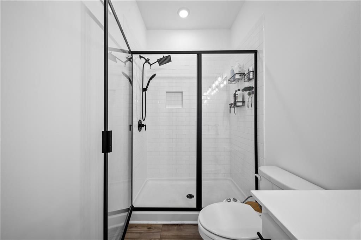
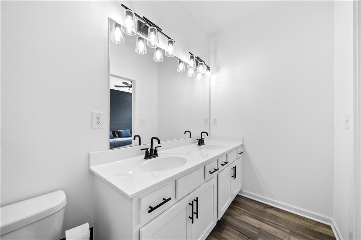
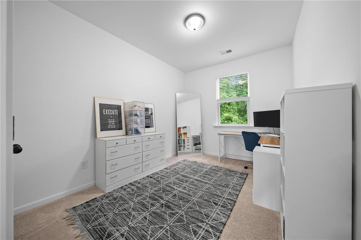
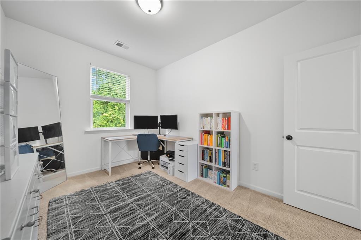
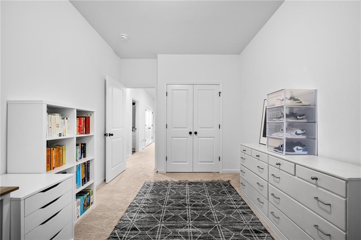
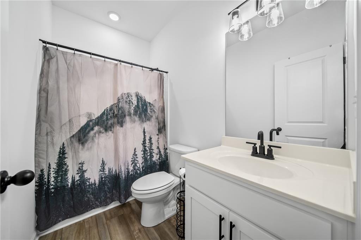
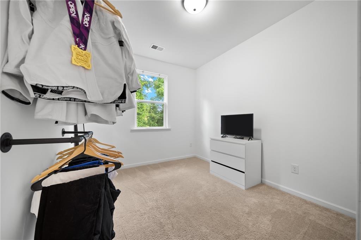
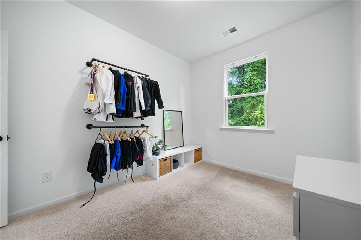
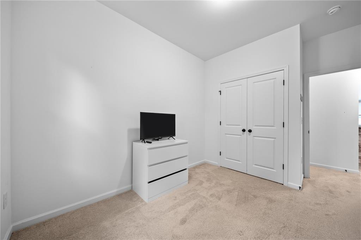
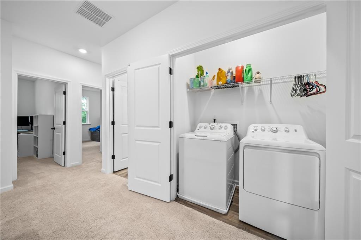
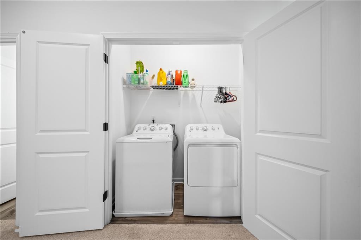
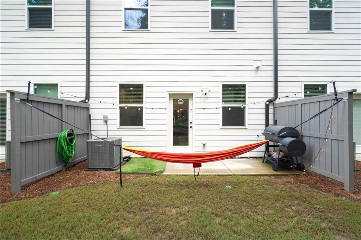
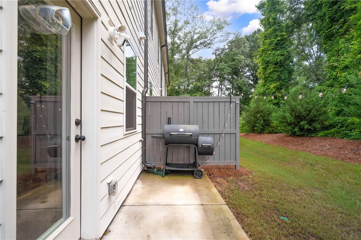
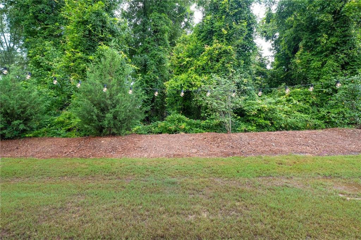
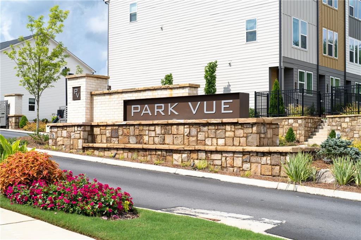
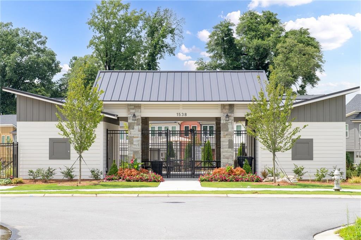
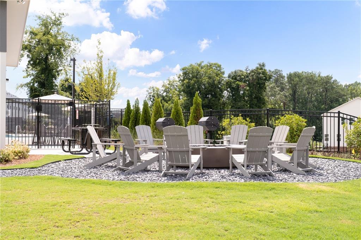
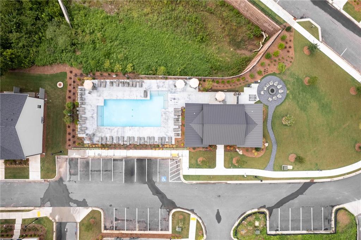
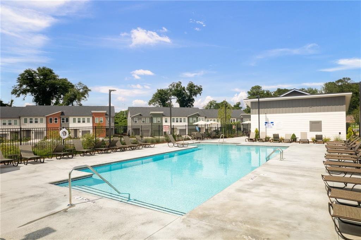
 MLS# 411117277
MLS# 411117277 