Viewing Listing MLS# 400654359
Milton, GA 30009
- 4Beds
- 3Full Baths
- 1Half Baths
- N/A SqFt
- 2022Year Built
- 0.06Acres
- MLS# 400654359
- Rental
- Townhouse
- Active
- Approx Time on Market2 months, 25 days
- AreaN/A
- CountyFulton - GA
- Subdivision Lakeside at Crabapple
Overview
Luxury end unit 4 bedroom 3.5 bathroom townhouse! From the convenient alley-load 2-car garage to the same level full bath with an office or bedroom, your entry into this townhome is thoughtful and inviting. Once on the second floor, the open concept living immediately feels like home. A casual gathering space intersects with entertainer's kitchen, showcasing a seated island and plentiful cabinetry- the perfect backdrop for a lively get-together or sophisticated dinner party. Model fire place enhances cozy family room. Mail room/office with wine cellar and walk to exterior wood deck. On the third level, a private owner's suite beckons offering a retreat from life. A generous walk-in closet offer the space and finishes you deserve. Two additional large bedrooms upstairs! Design upgrades are found all through the house! Upgraded white cabinetry with stacked cabinets, Wolf appliances with 36"" cooktop and farmhouse sink in kitchen. Upgraded base cabinets in gathering room, bench on terrace level, upgraded bathroom tiles to ceiling in tub and shower area, hardwood floors through out entire home, premium cabinet layout in pantry and owner's bathroom closet. Enjoy this beautiful end unit! A pot filler, deluxe shower in owner's suite with 3 rain heads, shower on entrance level, frameless glass bathroom 3, electric car charger prewire in garage. Washer, dryer, refrigerator provided. Blinds on all windows. Walk to Crabapple shopping center, Milton library, Crabapple Crossing Elementary School, Northwestern Middle School, and Milton High school ( Verify credit, income and rental history )
Association Fees / Info
Hoa: No
Community Features: Dog Park, Homeowners Assoc, Lake, Near Schools, Near Shopping, Near Trails/Greenway, Sidewalks, Street Lights
Pets Allowed: Yes
Bathroom Info
Halfbaths: 1
Total Baths: 4.00
Fullbaths: 3
Room Bedroom Features: None
Bedroom Info
Beds: 4
Building Info
Habitable Residence: No
Business Info
Equipment: None
Exterior Features
Fence: None
Patio and Porch: Deck
Exterior Features: Balcony
Road Surface Type: Asphalt, Concrete
Pool Private: No
County: Fulton - GA
Acres: 0.06
Pool Desc: None
Fees / Restrictions
Financial
Original Price: $5,300
Owner Financing: No
Garage / Parking
Parking Features: Garage, Garage Door Opener, Garage Faces Rear, Level Driveway
Green / Env Info
Green Building Ver Type: ENERGY STAR Certified Homes
Handicap
Accessibility Features: None
Interior Features
Security Ftr: Carbon Monoxide Detector(s), Smoke Detector(s)
Fireplace Features: Family Room, Gas Starter, Masonry
Levels: Three Or More
Appliances: Dishwasher, Disposal, Double Oven, Dryer, ENERGY STAR Qualified Appliances, Gas Cooktop, Gas Water Heater, Microwave, Range Hood, Refrigerator, Self Cleaning Oven, Washer
Laundry Features: Laundry Room, Upper Level
Interior Features: Double Vanity, Entrance Foyer, High Ceilings 10 ft Main, High Ceilings 10 ft Upper, Walk-In Closet(s)
Flooring: Ceramic Tile, Hardwood
Spa Features: None
Lot Info
Lot Size Source: Public Records
Lot Features: Back Yard, Front Yard, Landscaped, Level
Lot Size: x
Misc
Property Attached: No
Home Warranty: No
Other
Other Structures: None
Property Info
Construction Materials: HardiPlank Type
Year Built: 2,022
Date Available: 2024-11-11T00:00:00
Furnished: Unfu
Roof: Composition
Property Type: Residential Lease
Style: Townhouse
Rental Info
Land Lease: No
Expense Tenant: Electricity, Gas, Pest Control, Security, Water
Lease Term: 12 Months
Room Info
Kitchen Features: Cabinets White, Eat-in Kitchen, Kitchen Island, Pantry Walk-In, Stone Counters, View to Family Room, Wine Rack
Room Master Bathroom Features: Double Shower,Double Vanity,Shower Only
Room Dining Room Features: Open Concept,Seats 12+
Sqft Info
Building Area Total: 2383
Building Area Source: Builder
Tax Info
Tax Parcel Letter: 22-4161-1134-239-2
Unit Info
Utilities / Hvac
Cool System: Ceiling Fan(s), Central Air, Electric, Zoned
Heating: Central, Forced Air, Natural Gas, Zoned
Utilities: Electricity Available, Natural Gas Available, Sewer Available, Water Available
Waterfront / Water
Water Body Name: None
Waterfront Features: None
Directions
GPS or location on map of this listingListing Provided courtesy of Alltrust Realty, Inc.
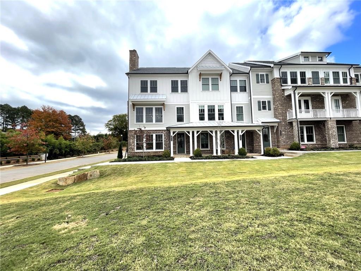
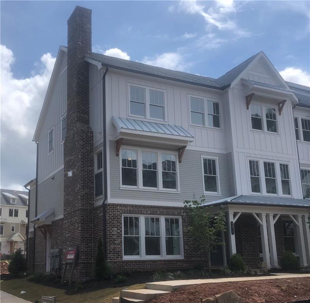
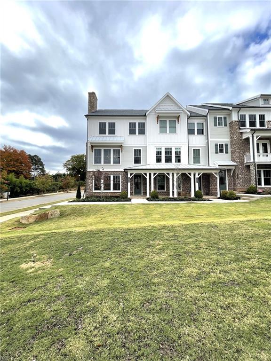
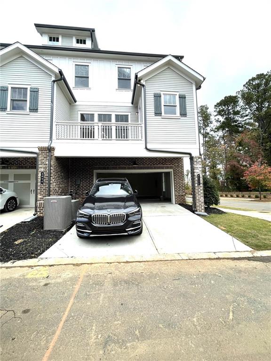
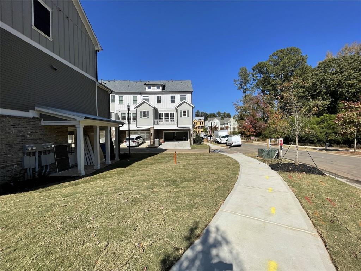
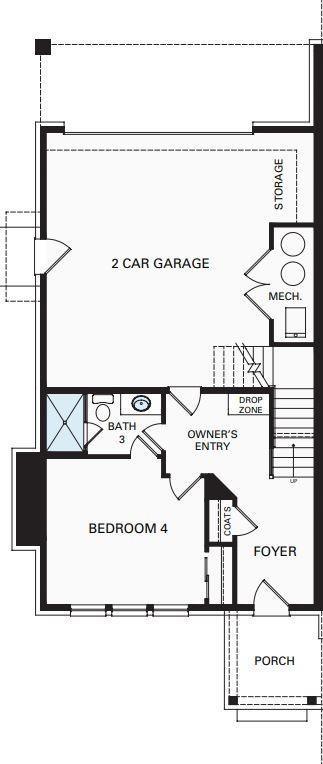
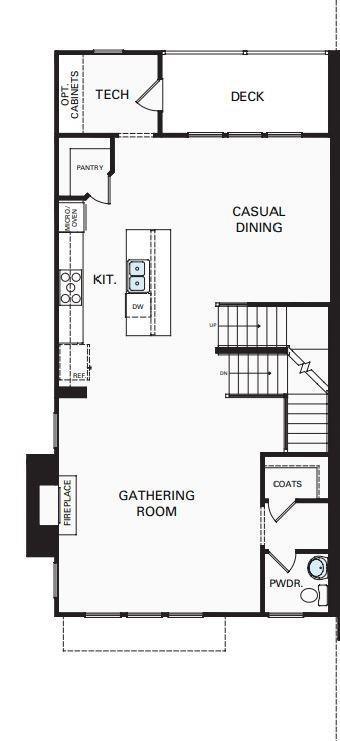
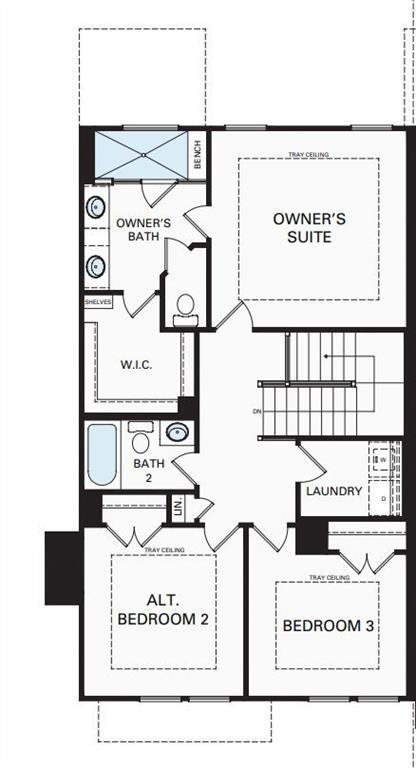
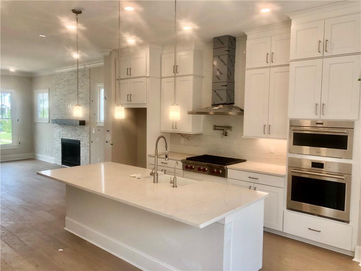
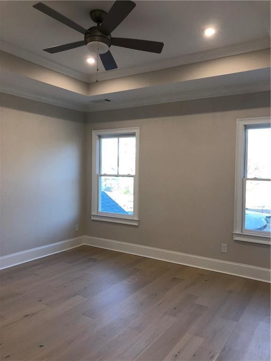
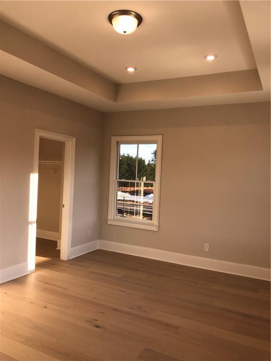
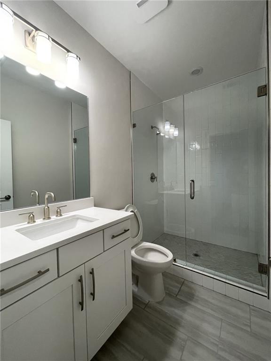
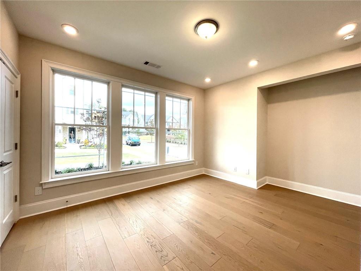
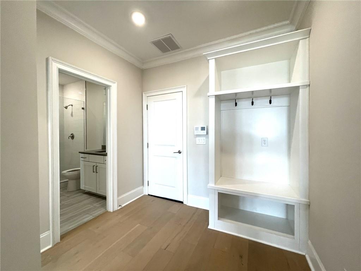
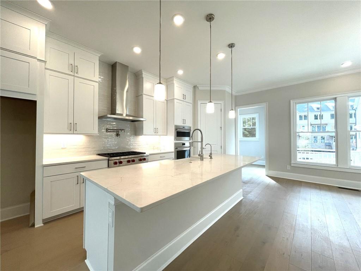
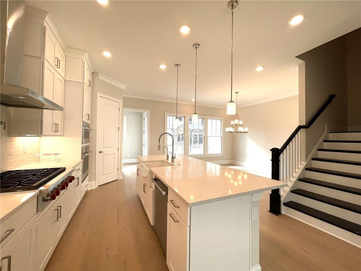
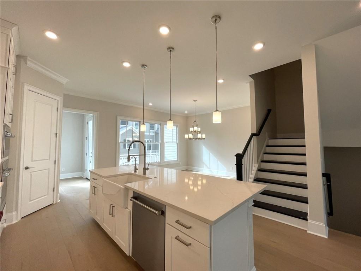
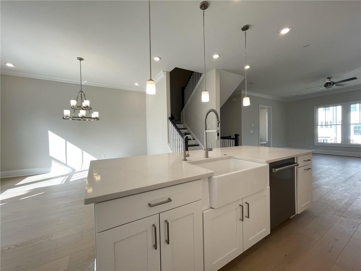
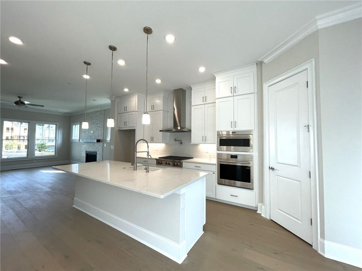
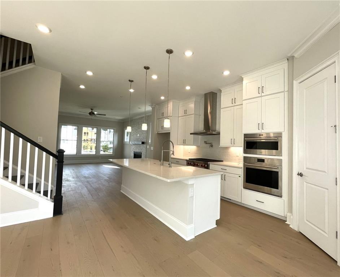
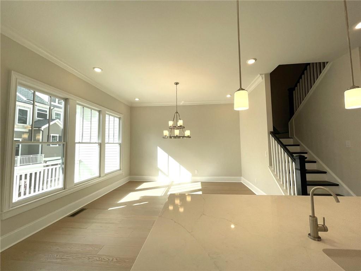
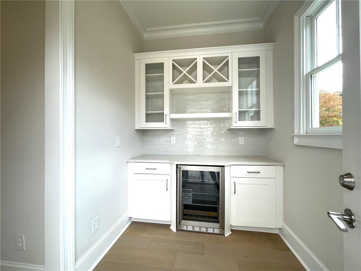
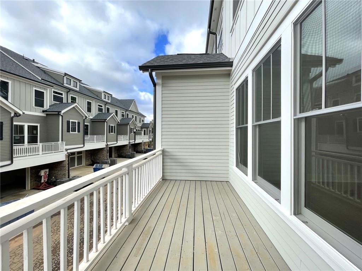
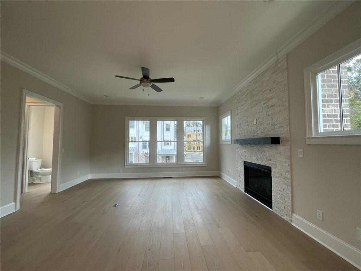
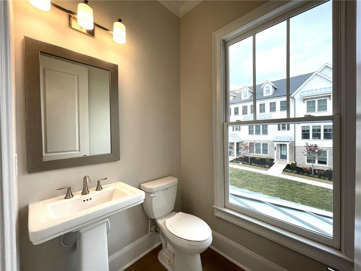
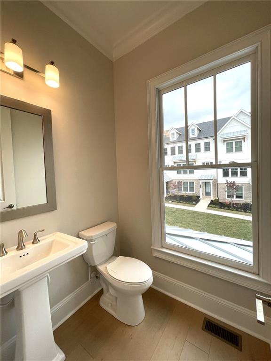
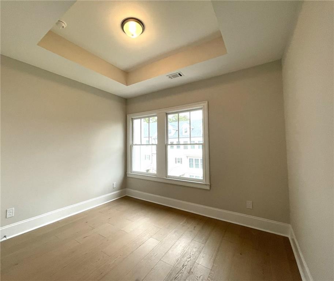
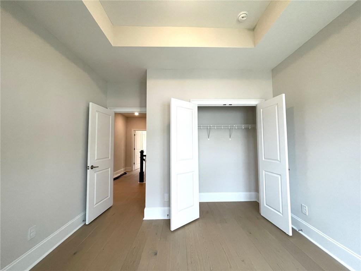
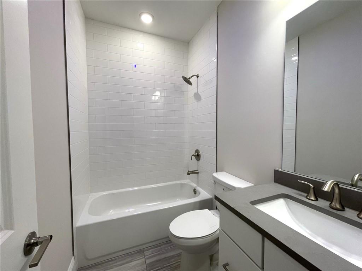
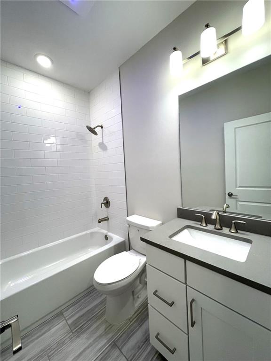
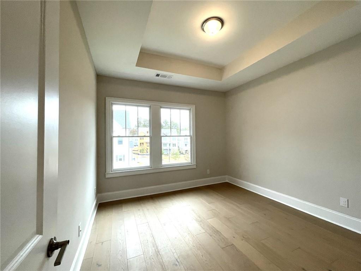
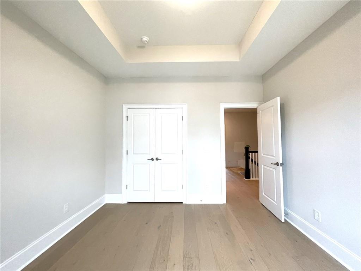
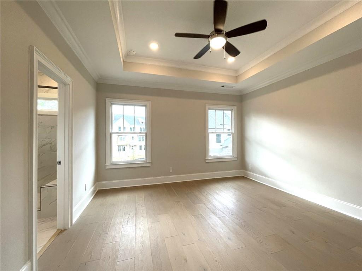
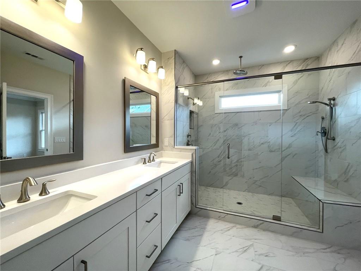
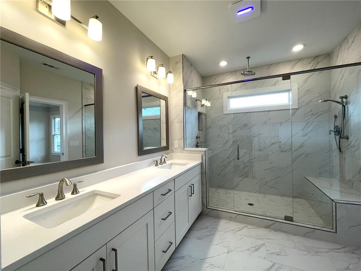
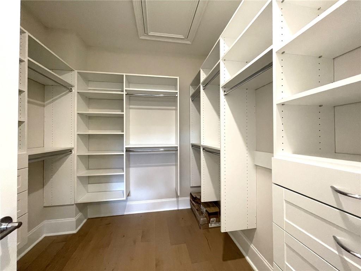
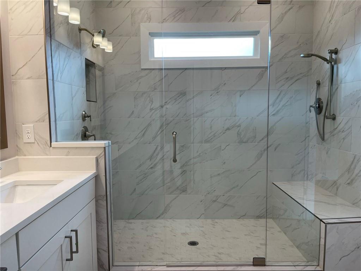
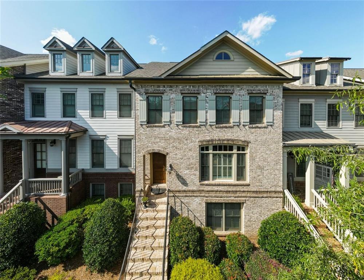
 MLS# 409342975
MLS# 409342975