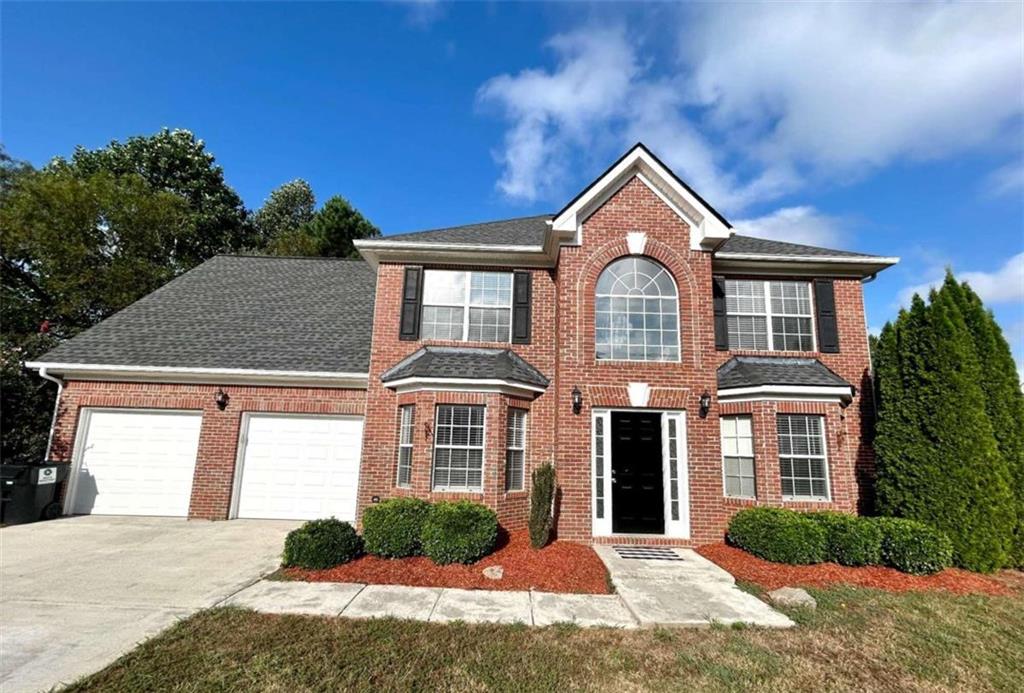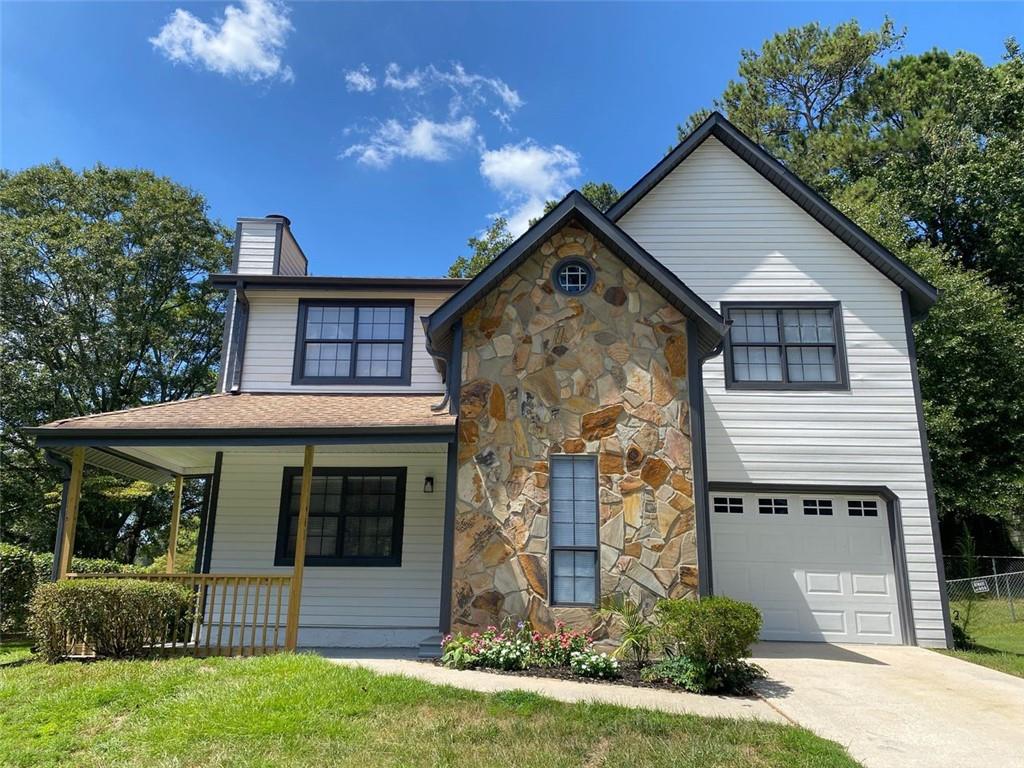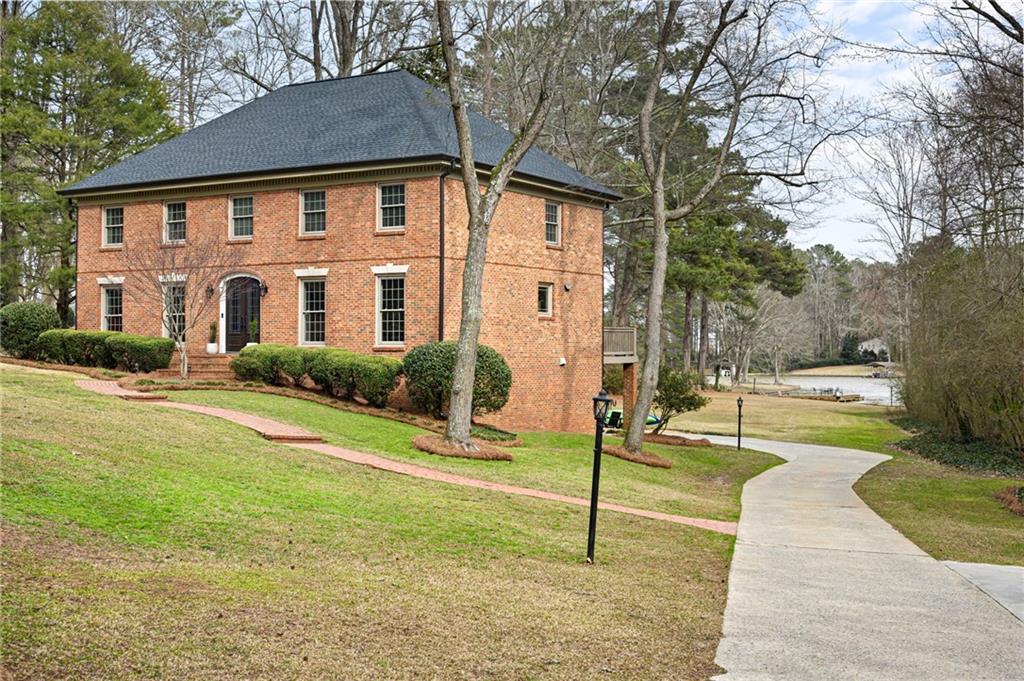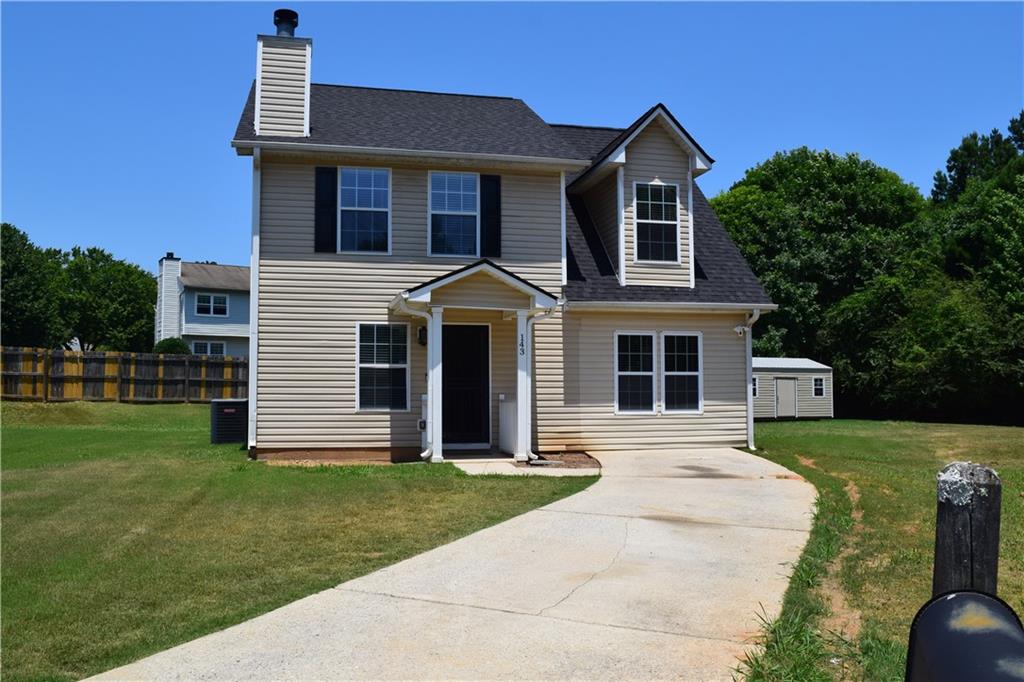Viewing Listing MLS# 400440138
Jonesboro, GA 30236
- 3Beds
- 2Full Baths
- 1Half Baths
- N/A SqFt
- 1994Year Built
- 0.21Acres
- MLS# 400440138
- Rental
- Single Family Residence
- Active
- Approx Time on Market2 months, 28 days
- AreaN/A
- CountyHenry - GA
- Subdivision SPIVEY GLEN
Overview
Very beautiful three bedrooms for rent in a quiet subdivision. All utilities included in the rent ( water, Gas and electric).The main floor is very spacious, Separate dining room. Eat in kitchen space. Separate living room and family room.Large rear enclosed deck right off the kitchen and family room. overlooking a nice creek at a distance in the back of the home.The upper floor feature 3 large bedrooms. Including a large master bedroom with a fireplace. Very nice...This will not last long, come and see, you will not regret it.
Association Fees / Info
Hoa: No
Community Features: None
Pets Allowed: No
Bathroom Info
Halfbaths: 1
Total Baths: 3.00
Fullbaths: 2
Room Bedroom Features: Oversized Master
Bedroom Info
Beds: 3
Building Info
Habitable Residence: No
Business Info
Equipment: None
Exterior Features
Fence: None
Patio and Porch: Deck
Exterior Features: Rear Stairs
Road Surface Type: Asphalt, Paved
Pool Private: No
County: Henry - GA
Acres: 0.21
Pool Desc: None
Fees / Restrictions
Financial
Original Price: $2,500
Owner Financing: No
Garage / Parking
Parking Features: Garage
Green / Env Info
Handicap
Accessibility Features: None
Interior Features
Security Ftr: None
Fireplace Features: Family Room
Levels: Two
Appliances: Dishwasher
Laundry Features: Main Level
Interior Features: Other
Flooring: Other
Spa Features: None
Lot Info
Lot Size Source: Owner
Lot Features: Other
Lot Size: x
Misc
Property Attached: No
Home Warranty: No
Other
Other Structures: None
Property Info
Construction Materials: Brick
Year Built: 1,994
Date Available: 2024-09-01T00:00:00
Furnished: Unfu
Roof: Shingle
Property Type: Residential Lease
Style: A-Frame
Rental Info
Land Lease: No
Expense Tenant: Cable TV, Telephone
Lease Term: 12 Months
Room Info
Kitchen Features: Eat-in Kitchen, Pantry
Room Master Bathroom Features: Double Vanity,Separate Tub/Shower
Room Dining Room Features: Separate Dining Room
Sqft Info
Building Area Total: 2500
Building Area Source: Owner
Tax Info
Tax Parcel Letter: 012B01021000
Unit Info
Utilities / Hvac
Cool System: Central Air
Heating: Central, Forced Air, Natural Gas
Utilities: Other
Waterfront / Water
Water Body Name: None
Waterfront Features: None
Directions
- From I-75 travel SouthWest on Lake Spivey Pkwy; Left on Spivey Road; Left into Spivey Glen Subdivision; Left onto ReevesCreek Way - 201 is at the end of the cul-de-sac - No sign on PropertyListing Provided courtesy of Virtual Properties Realty.com
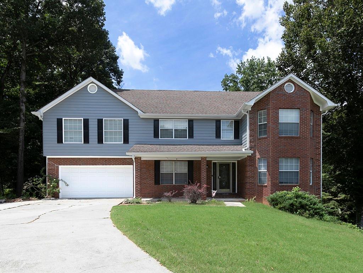
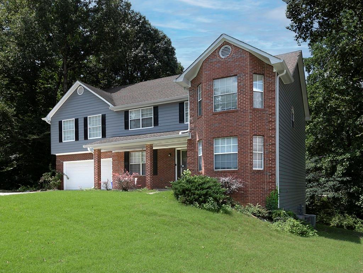
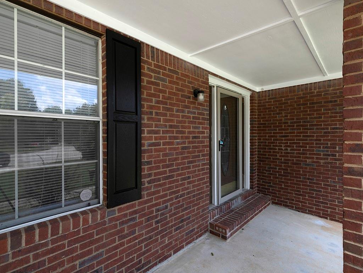
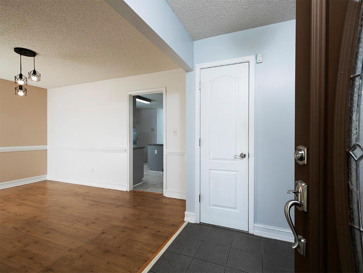
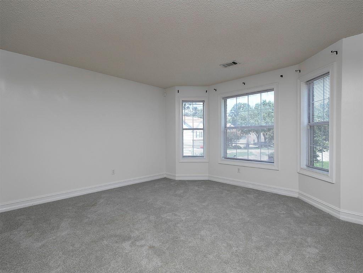
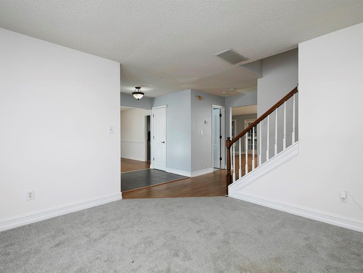
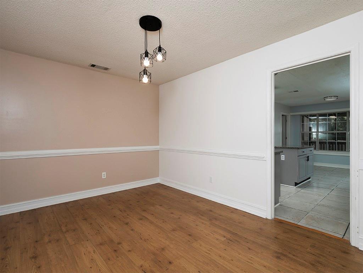
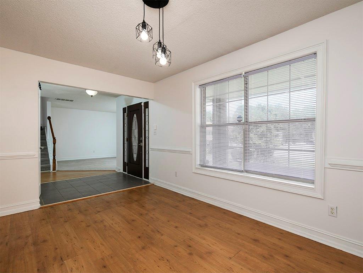
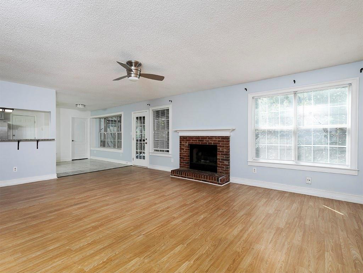
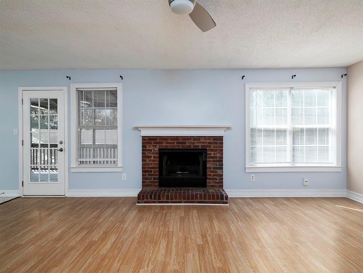
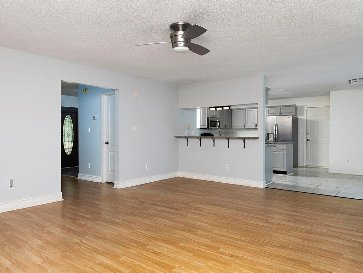
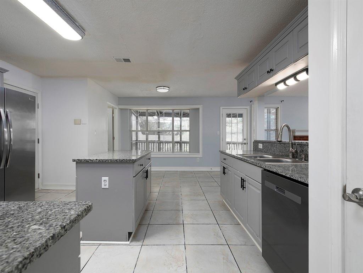
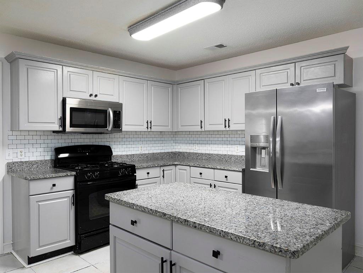
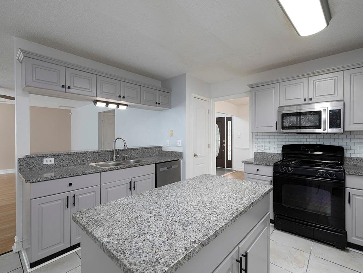
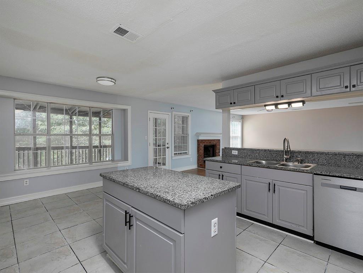
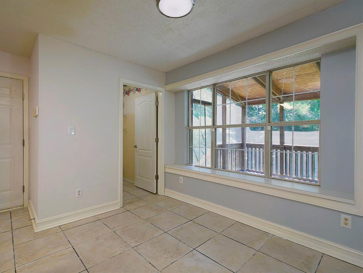
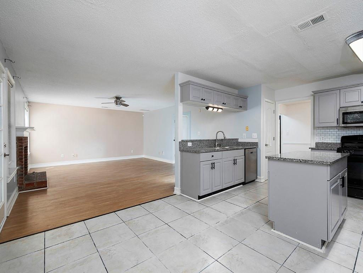
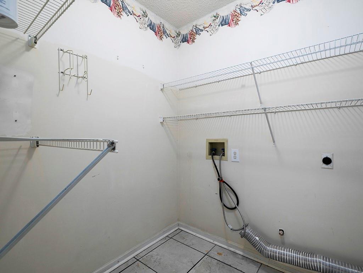
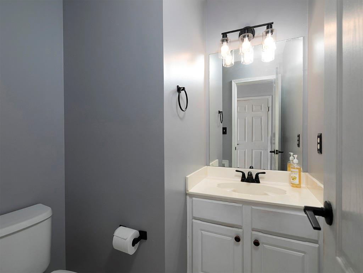
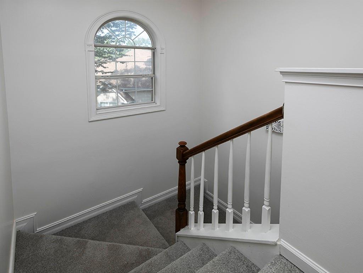
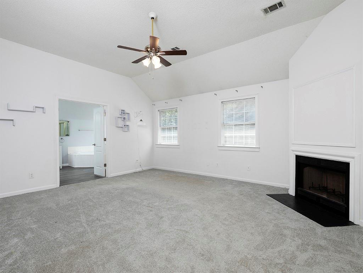
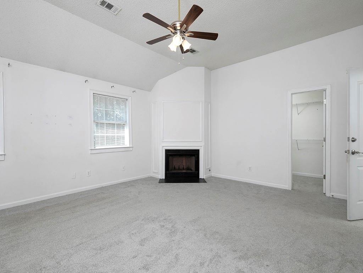
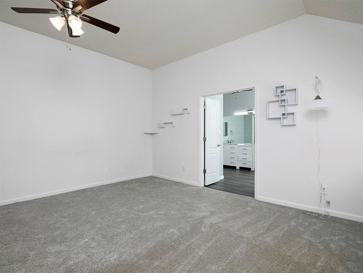
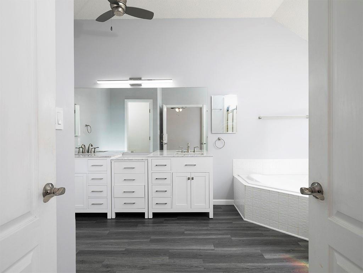
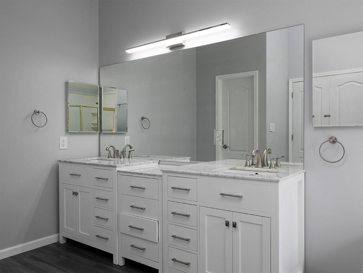
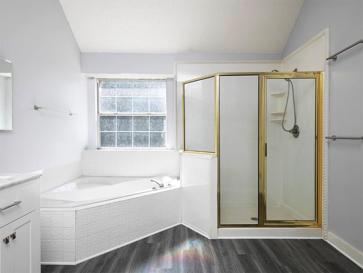
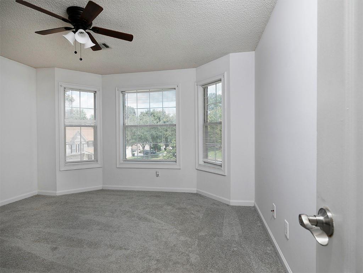
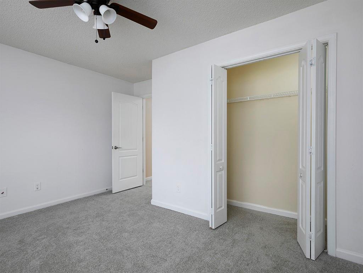
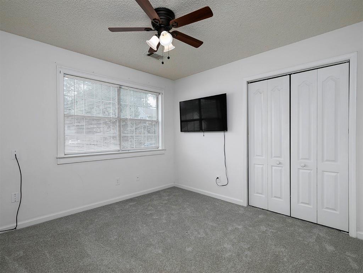
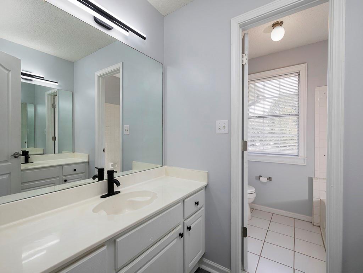
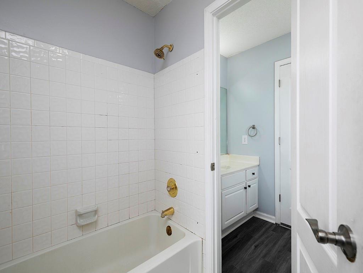
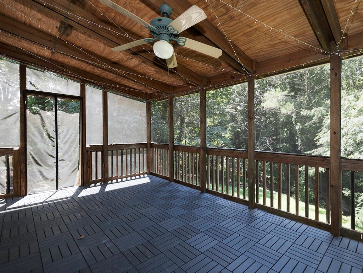
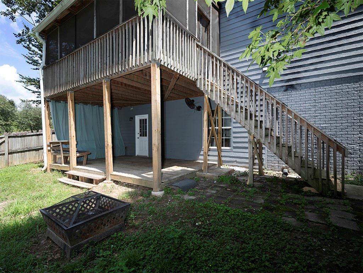
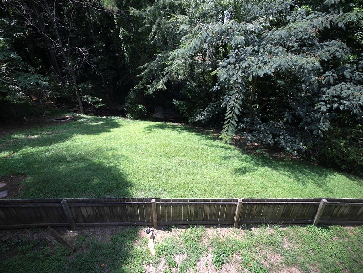
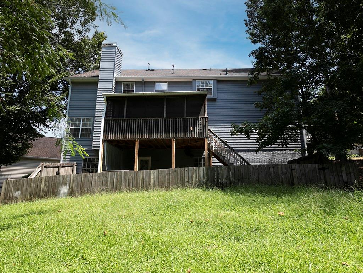
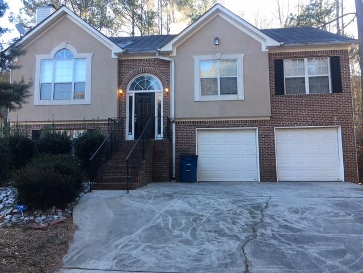
 MLS# 406642582
MLS# 406642582 