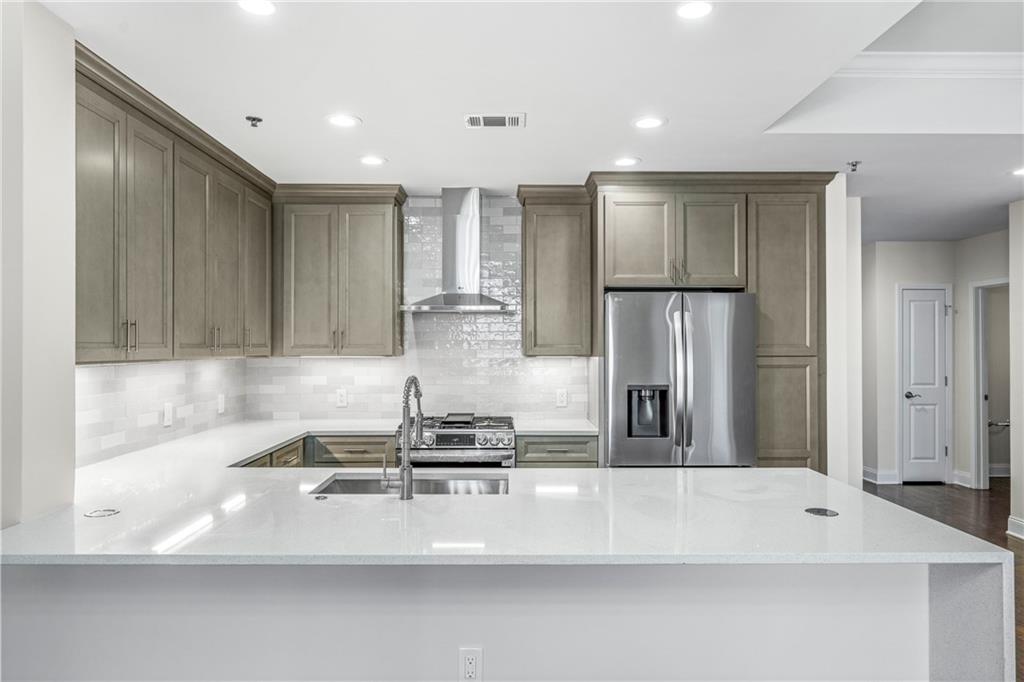Viewing Listing MLS# 400294753
Atlanta, GA 30309
- 1Beds
- 1Full Baths
- N/AHalf Baths
- N/A SqFt
- 1992Year Built
- 0.00Acres
- MLS# 400294753
- Rental
- Condominium
- Active
- Approx Time on Market1 month, 20 days
- AreaN/A
- CountyFulton - GA
- Subdivision Above The Four Seasons
Overview
Luxury living with all expenses included monthly. Incredible views from the 33rd Floor overlooking Midtown, Piedmont Park, and Stone Mountain with fabulous sunsets! Entertaining is a delight in the expansive living area, which is effortlessly connected to the covered Veranda. The Veranda features a with Fireplace, Sitting area & Dining area. Gracious Foyer with Marble flooring, coat closet, & 2nd Deep closet. Hardwoods throughout. Chef's Kitchen with Stainless Appliances, granite, Island & Breakfast Bar opens to Dining room and Living room with sliding doors to covered Balcony. Master Bath with double vanity, tub/shower. Walk -in Closet. Primary bedroom opens to the Balcony. Above the Four Seasons, youll experience the pinnacle of service and amenities. A dedicated concierge is at your service, 24-hour security ensures peace of mind, room service caters to your every need, and Complimentary valet parking adds convenience to your lifestyle. Additionally the newly renovated Four Seasons Spa & Health Club await your enjoyment of a heated indoor pool and state of the art fitness center at a resident membership rate, completing the picture of unrivaled luxury.
Association Fees / Info
Hoa: No
Community Features: Concierge, Fitness Center, Guest Suite, Homeowners Assoc, Near Beltline, Near Public Transport, Near Shopping, Near Trails/Greenway, Restaurant, Sauna, Spa/Hot Tub
Pets Allowed: Yes
Bathroom Info
Main Bathroom Level: 1
Total Baths: 1.00
Fullbaths: 1
Room Bedroom Features: Oversized Master
Bedroom Info
Beds: 1
Building Info
Habitable Residence: No
Business Info
Equipment: None
Exterior Features
Fence: None
Patio and Porch: Covered, Patio
Exterior Features: Balcony, Private Entrance
Road Surface Type: Concrete
Pool Private: No
County: Fulton - GA
Acres: 0.00
Pool Desc: Heated, Salt Water
Fees / Restrictions
Financial
Original Price: $4,800
Owner Financing: No
Garage / Parking
Parking Features: Garage
Green / Env Info
Handicap
Accessibility Features: None
Interior Features
Security Ftr: Carbon Monoxide Detector(s), Fire Sprinkler System, Key Card Entry, Secured Garage/Parking, Security Gate, Security Lights
Fireplace Features: None
Levels: One
Appliances: Dishwasher, Disposal, Dryer, Electric Cooktop, Electric Oven, Gas Water Heater, Microwave, Refrigerator, Washer
Laundry Features: Laundry Room, Main Level
Interior Features: Entrance Foyer, His and Hers Closets
Flooring: Hardwood
Spa Features: Community
Lot Info
Lot Size Source: Not Available
Lot Features: Other
Misc
Property Attached: No
Home Warranty: No
Other
Other Structures: None
Property Info
Construction Materials: Cement Siding
Year Built: 1,992
Date Available: 2024-08-15T00:00:00
Furnished: Furn
Roof: Composition
Property Type: Residential Lease
Style: High Rise (6 or more stories)
Rental Info
Land Lease: No
Expense Tenant: None
Lease Term: 12 Months
Room Info
Kitchen Features: Breakfast Bar, Breakfast Room, Cabinets Stain, Stone Counters, View to Family Room
Room Master Bathroom Features: Double Vanity,Tub/Shower Combo
Room Dining Room Features: Dining L
Sqft Info
Building Area Total: 988
Building Area Source: Owner
Tax Info
Tax Parcel Letter: 17-0106-0029-016-0
Unit Info
Unit: 3340
Utilities / Hvac
Cool System: Central Air
Heating: Forced Air, Natural Gas
Utilities: Cable Available, Electricity Available, Phone Available, Sewer Available, Water Available
Waterfront / Water
Water Body Name: None
Waterfront Features: None
Directions
Peachtree to 14th Street.Listing Provided courtesy of Home Real Estate, Llc
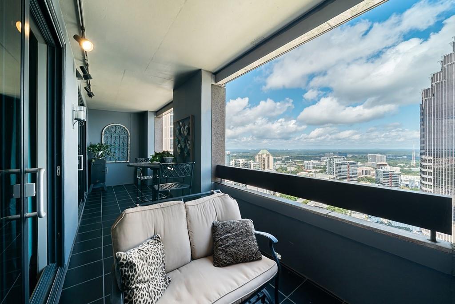
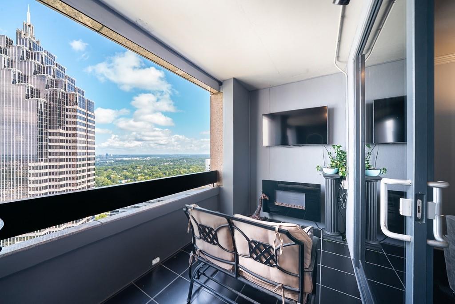
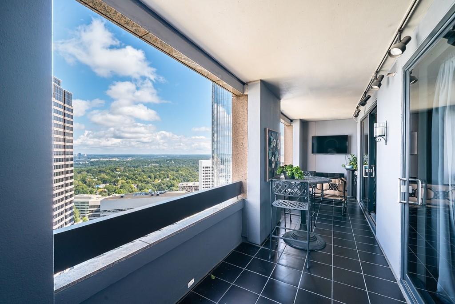
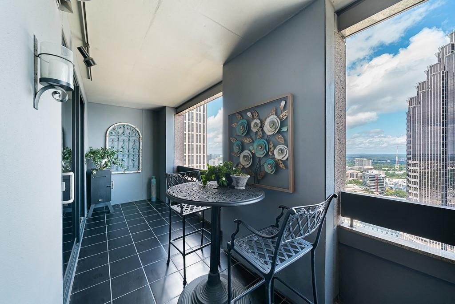

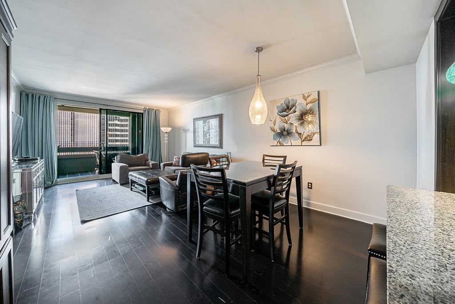
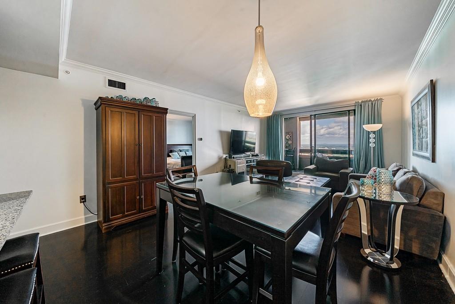
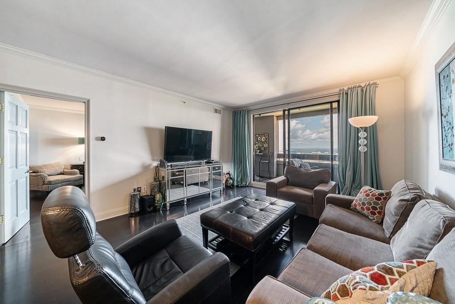
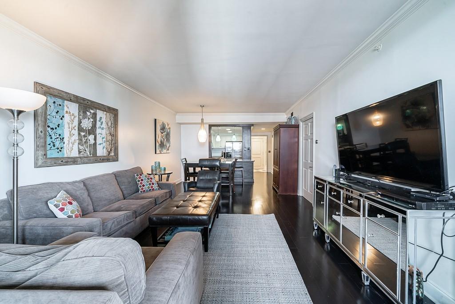
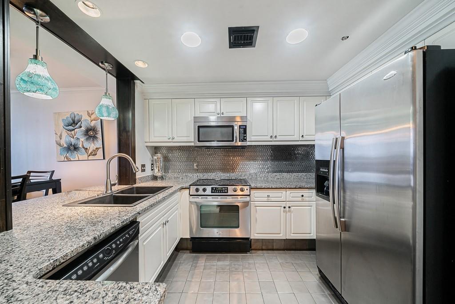
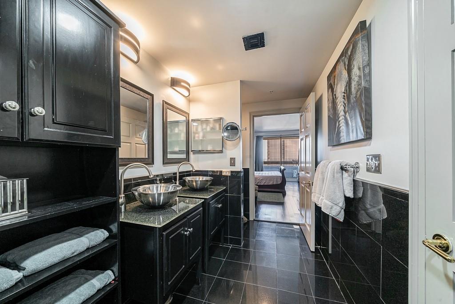
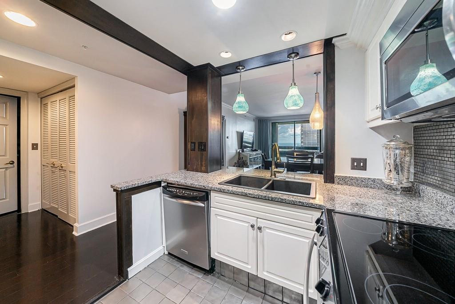
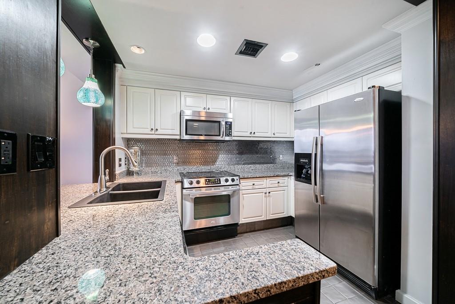
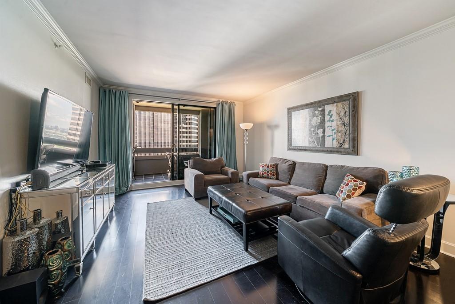
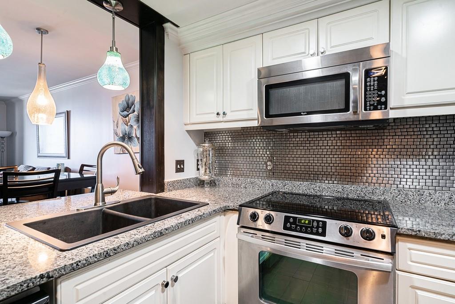
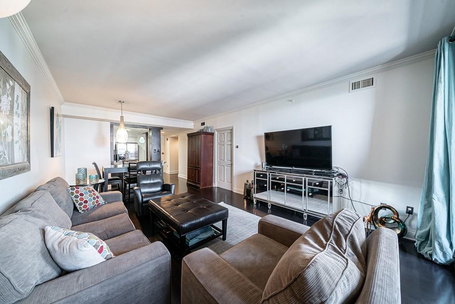
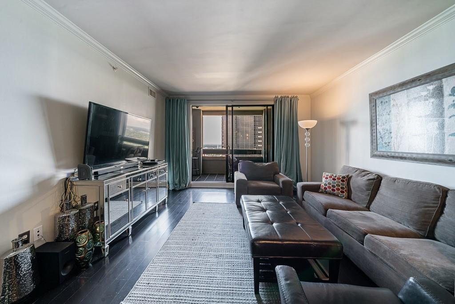
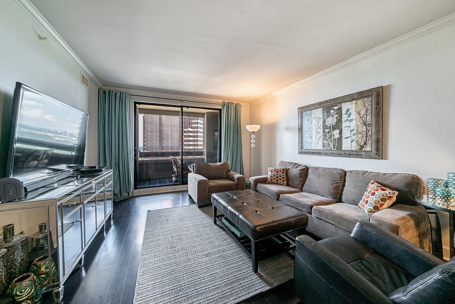
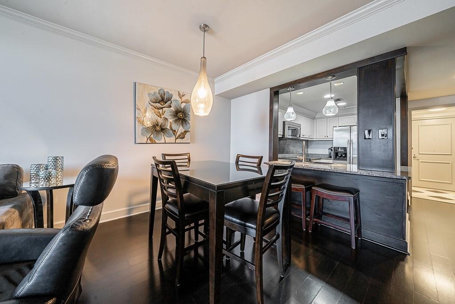
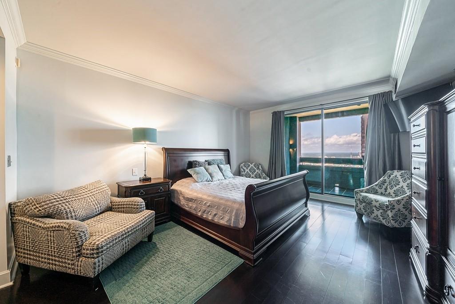
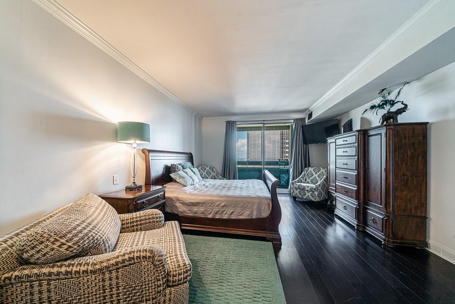
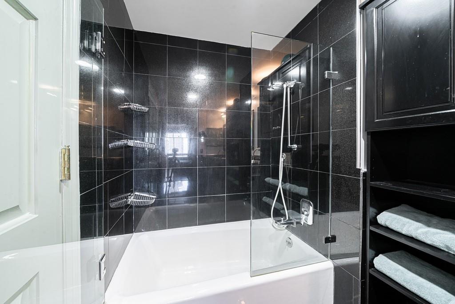
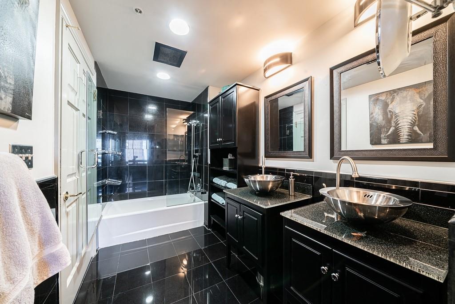
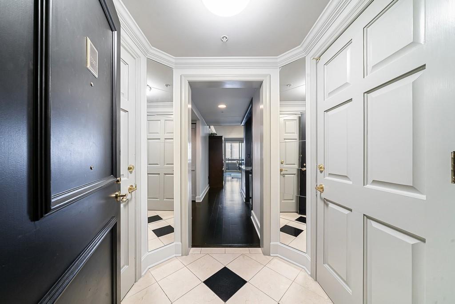
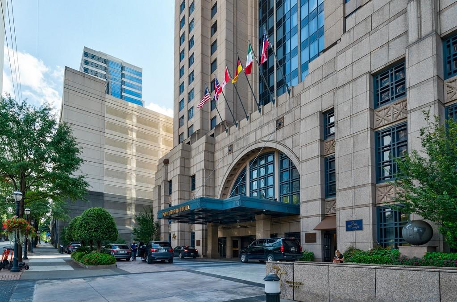
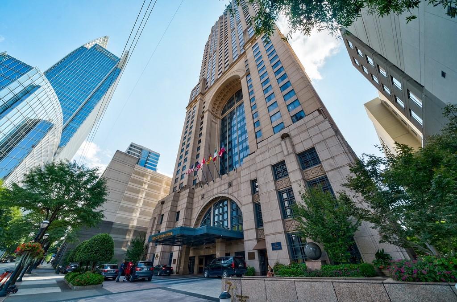
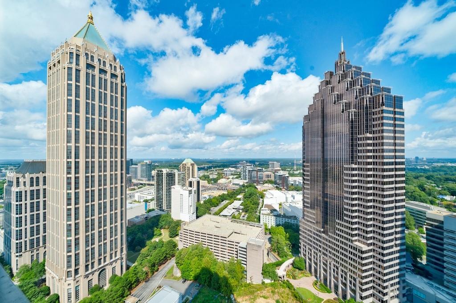
 MLS# 407585229
MLS# 407585229 
