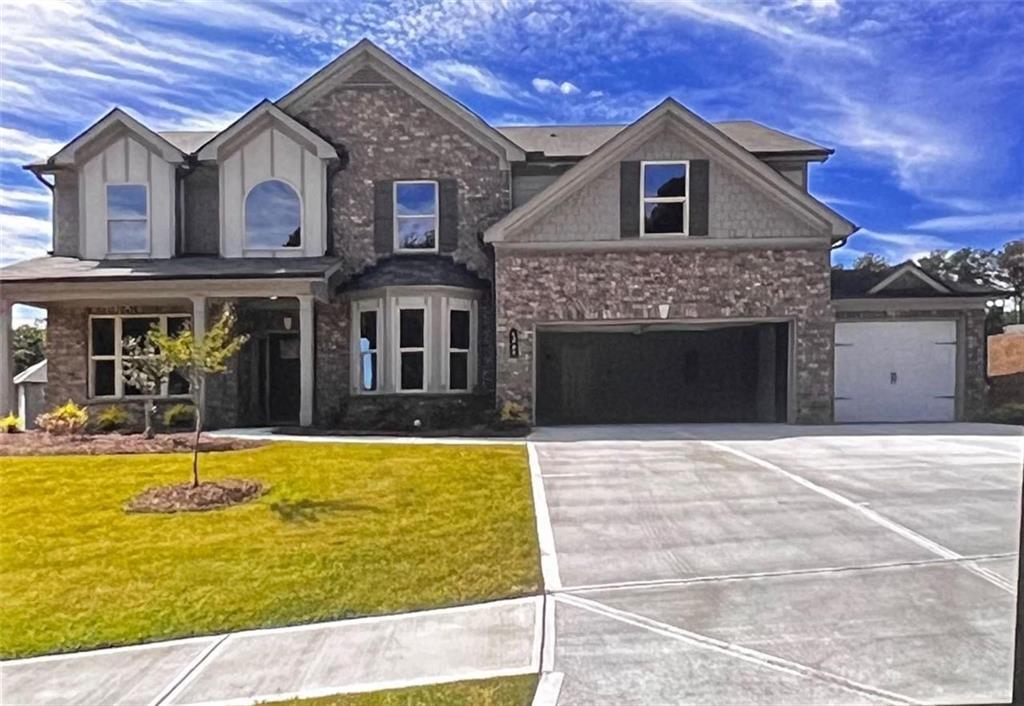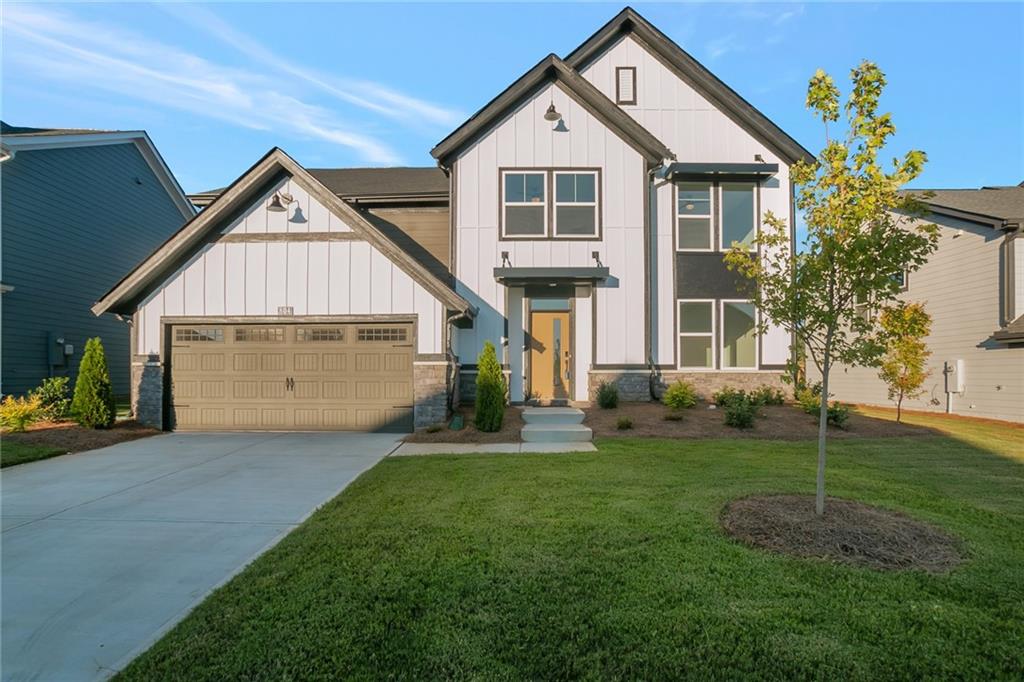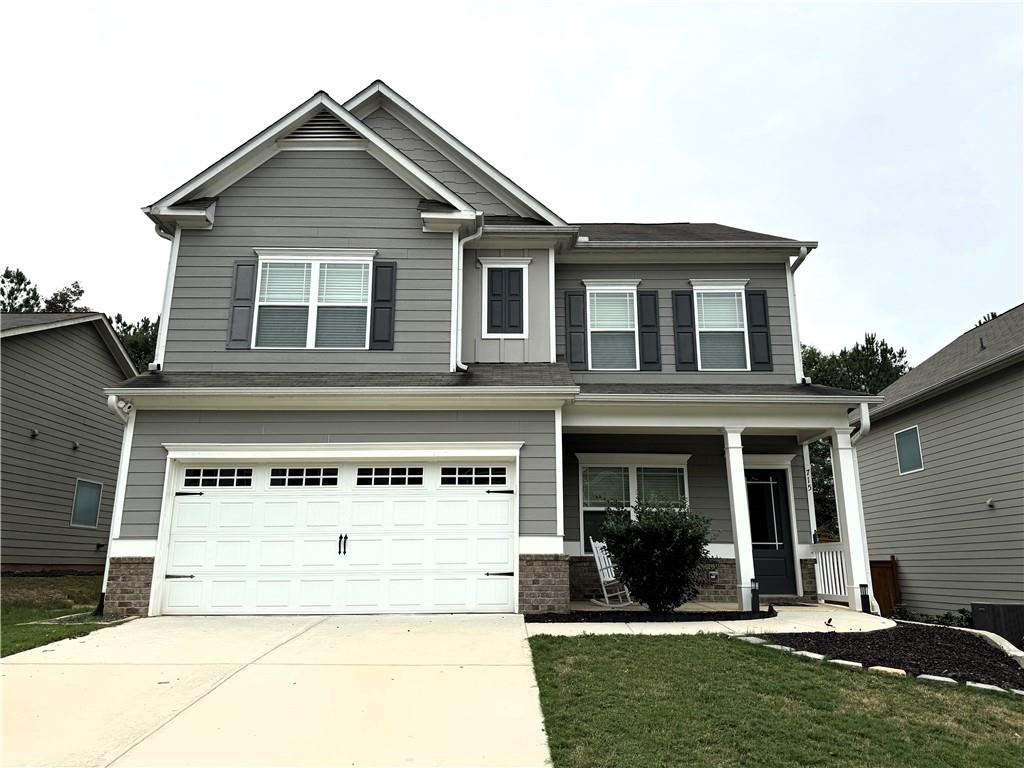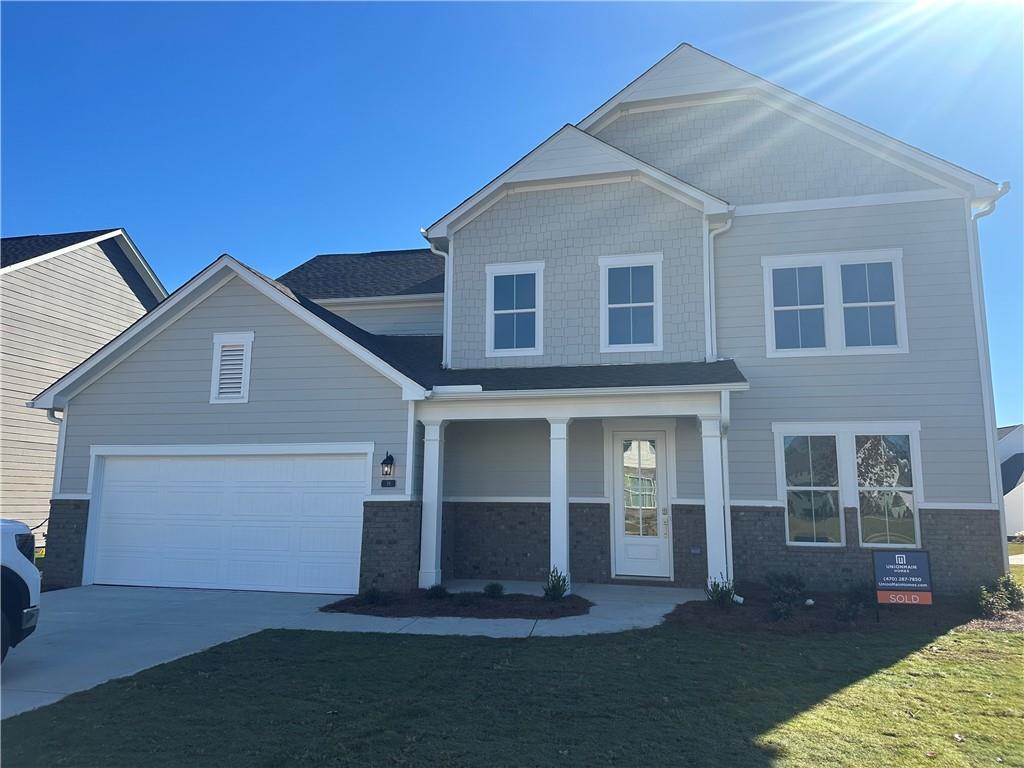Viewing Listing MLS# 400247893
Hoschton, GA 30548
- 3Beds
- 2Full Baths
- N/AHalf Baths
- N/A SqFt
- 2007Year Built
- 0.13Acres
- MLS# 400247893
- Rental
- Single Family Residence
- Active
- Approx Time on Market2 months, 28 days
- AreaN/A
- CountyHall - GA
- Subdivision Village At Deaton Creek
Overview
Pine Spring Model with large eat-in kitchen, office, sunroom. 2 Bedrooms/2 Bathrooms. Very comfortable floor plan. Extensive wood floors. Join the 55+ community of Village at Deaton Creek. Huge clubhouse, 100 clubs, entertainment and activities galore. Indoor and outdoor pools, pickleball, bocce ball, tennis, softball, dog park and walking trails. Time to make your move towards your retirement. This is the place.
Association Fees / Info
Hoa: No
Community Features: Clubhouse, Dog Park, Fishing, Fitness Center, Gated, Homeowners Assoc, Park, Pickleball, Playground, Pool, Sidewalks, Tennis Court(s)
Pets Allowed: No
Bathroom Info
Main Bathroom Level: 2
Total Baths: 2.00
Fullbaths: 2
Room Bedroom Features: Master on Main, Split Bedroom Plan
Bedroom Info
Beds: 3
Building Info
Habitable Residence: No
Business Info
Equipment: None
Exterior Features
Fence: None
Patio and Porch: Front Porch, Patio
Exterior Features: Private Entrance
Road Surface Type: Asphalt
Pool Private: No
County: Hall - GA
Acres: 0.13
Pool Desc: None
Fees / Restrictions
Financial
Original Price: $2,500
Owner Financing: No
Garage / Parking
Parking Features: Attached, Garage, Garage Door Opener, Garage Faces Front
Green / Env Info
Handicap
Accessibility Features: Grip-Accessible Features
Interior Features
Security Ftr: Smoke Detector(s)
Fireplace Features: None
Levels: One
Appliances: Dishwasher, Disposal, Dryer, Electric Range, Gas Water Heater, Microwave, Refrigerator, Self Cleaning Oven, Washer
Laundry Features: Main Level
Interior Features: Disappearing Attic Stairs, Double Vanity, Entrance Foyer, High Ceilings 9 ft Main, High Speed Internet, Walk-In Closet(s)
Flooring: Carpet, Ceramic Tile, Hardwood
Spa Features: Community
Lot Info
Lot Size Source: Public Records
Lot Features: Back Yard, Front Yard, Level
Lot Size: x58x128x34x124
Misc
Property Attached: No
Home Warranty: No
Other
Other Structures: None
Property Info
Construction Materials: HardiPlank Type
Year Built: 2,007
Date Available: 2024-09-01T00:00:00
Furnished: Unfu
Roof: Shingle
Property Type: Residential Lease
Style: Ranch
Rental Info
Land Lease: No
Expense Tenant: Cable TV, Electricity, Gas, Telephone, Water
Lease Term: 12 Months
Room Info
Kitchen Features: Cabinets Stain, Eat-in Kitchen, Pantry, Stone Counters, View to Family Room
Room Master Bathroom Features: Double Vanity,Shower Only
Room Dining Room Features: Great Room
Sqft Info
Building Area Total: 1533
Building Area Source: Owner
Tax Info
Tax Parcel Letter: 15-0039G-00-214
Unit Info
Utilities / Hvac
Cool System: Attic Fan, Electric
Heating: Central, Natural Gas
Utilities: Cable Available, Electricity Available, Natural Gas Available, Phone Available, Sewer Available, Underground Utilities, Water Available
Waterfront / Water
Water Body Name: None
Waterfront Features: None
Directions
Take 85N to Exit 126. Left onto Hwy 211 to 4th light. Left onto Friendship. Pass the hospital. Right at waterfall into Village at Deaton Creek. Left at 2nd stop sign onto Falling Water. Left onto Brookside. Left onto Rockpoint. Right onto Black Rock. Home is on your right.Listing Provided courtesy of Virtual Properties Realty.com
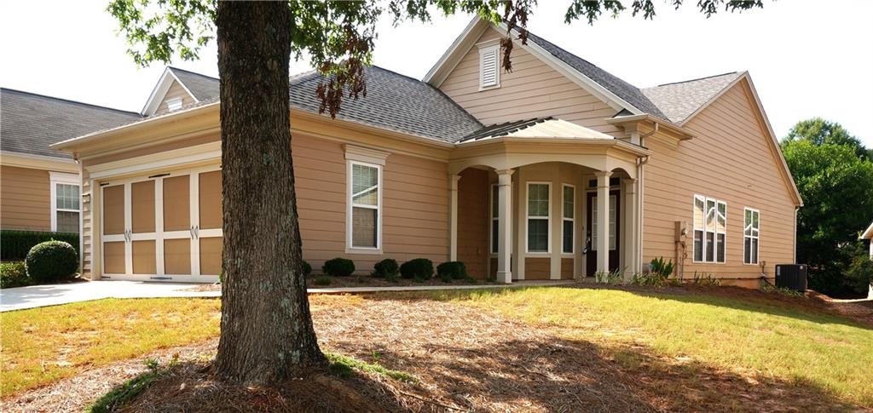
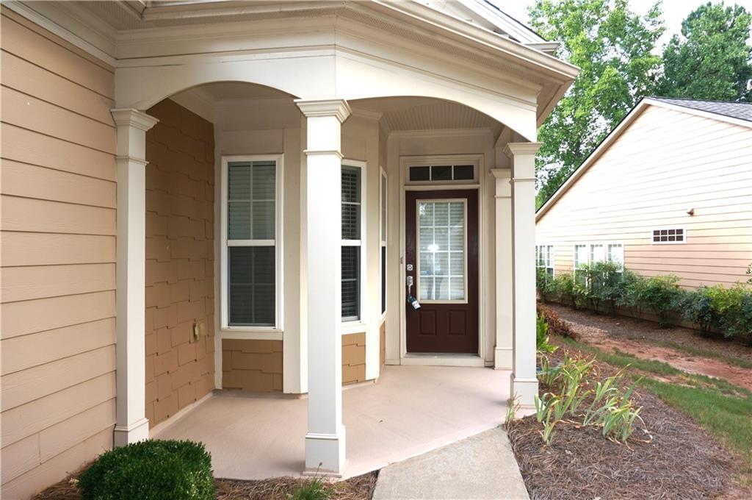
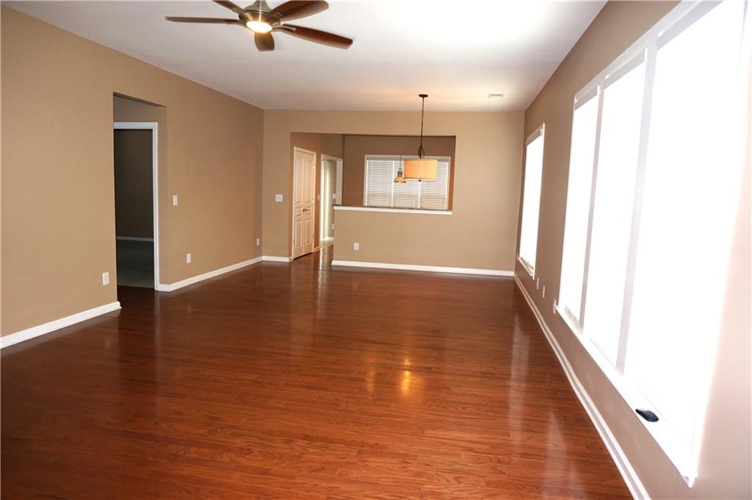
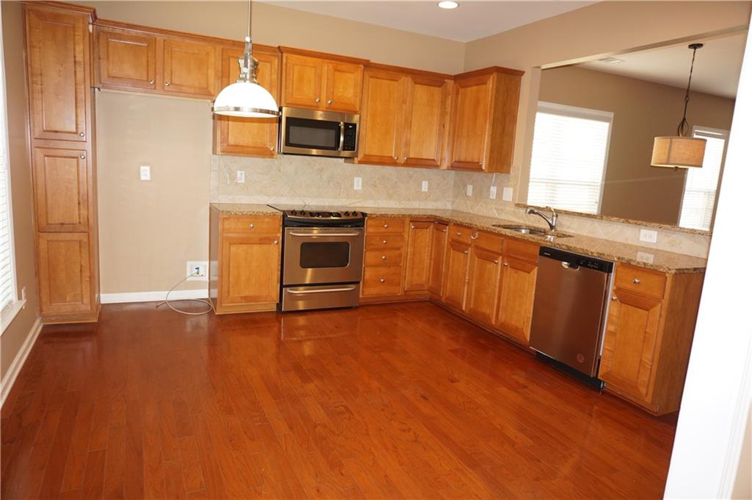
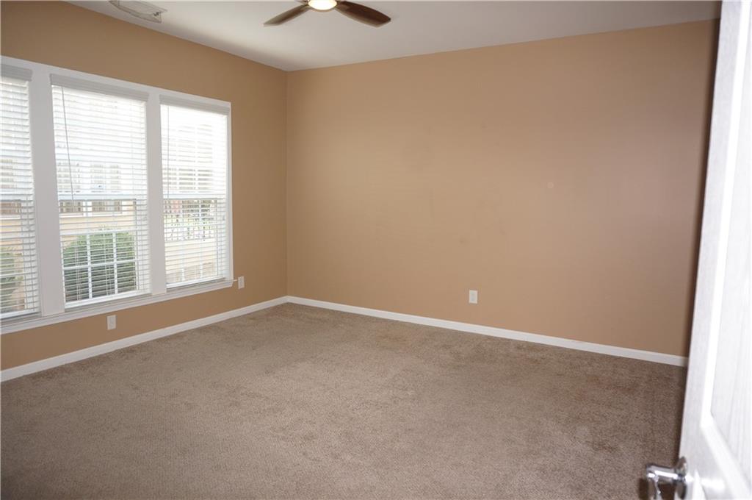
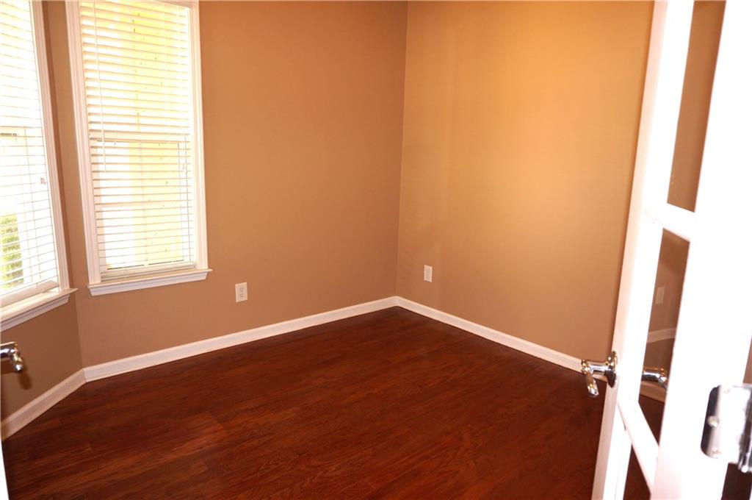
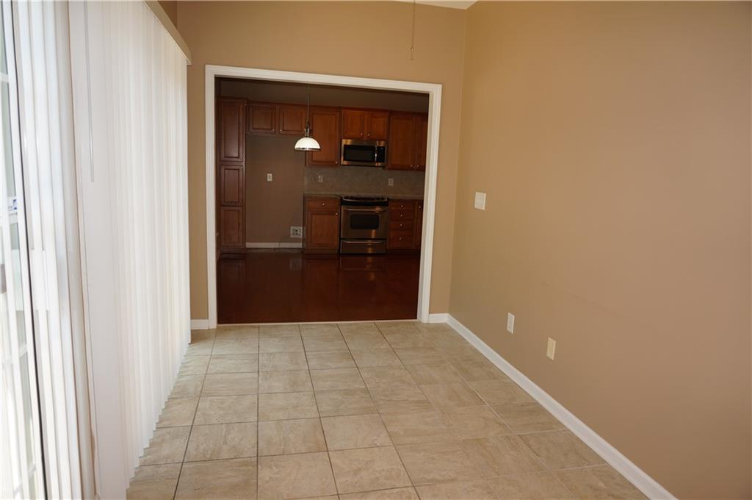
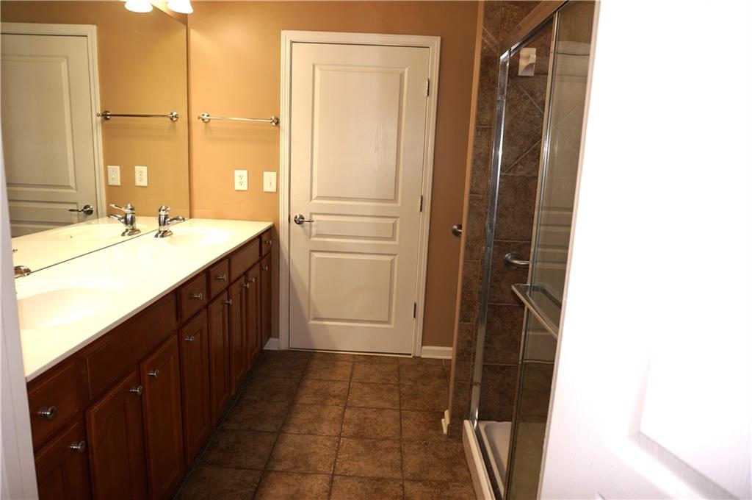
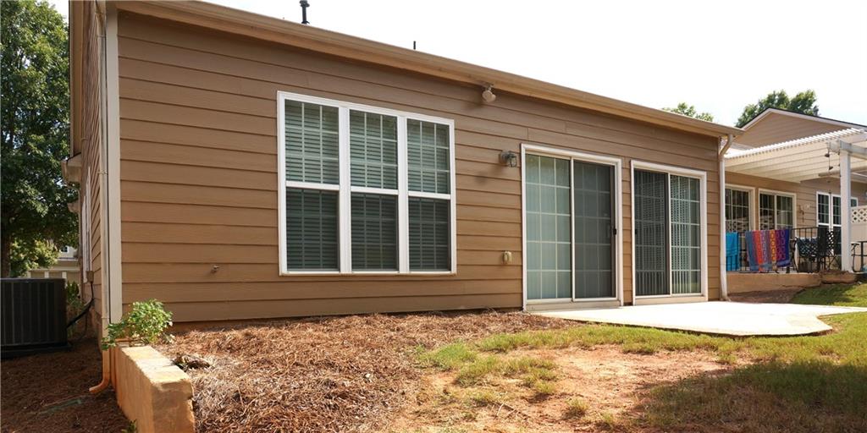
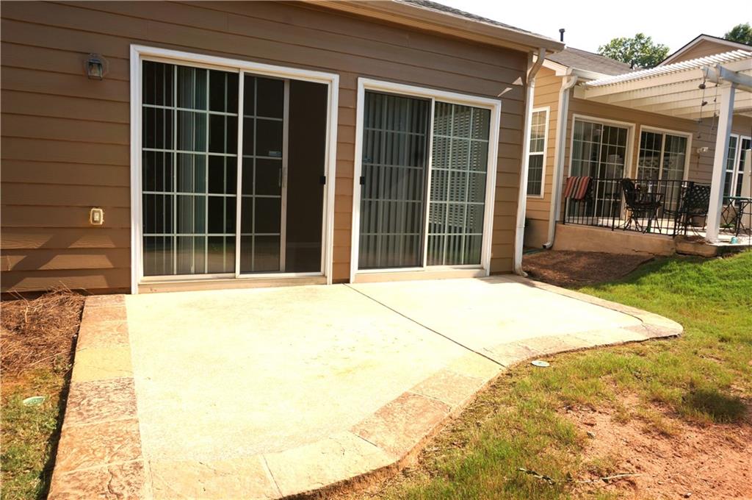
 MLS# 410938001
MLS# 410938001 