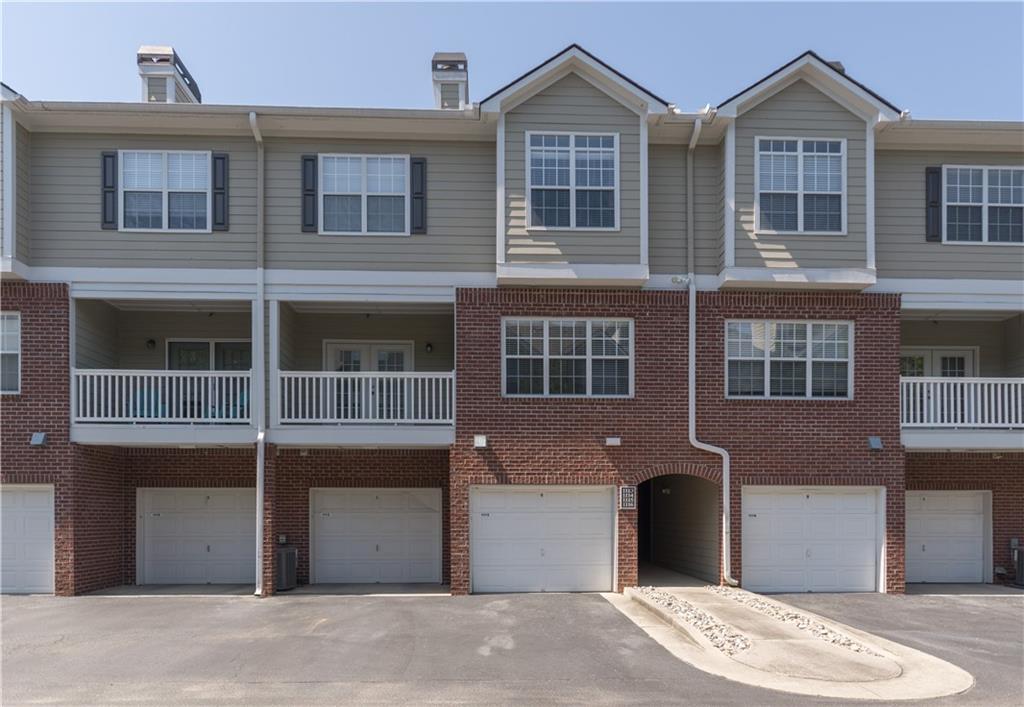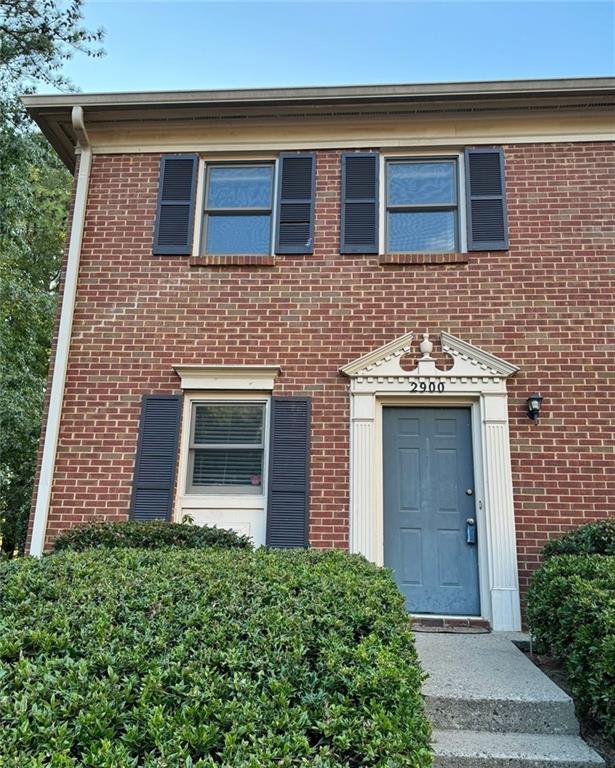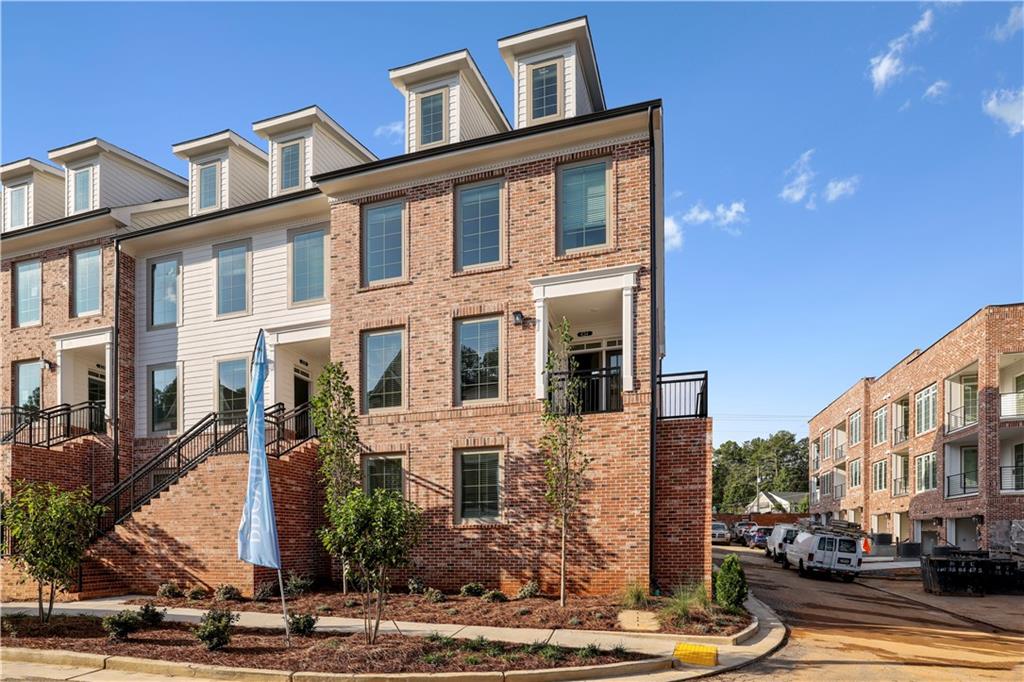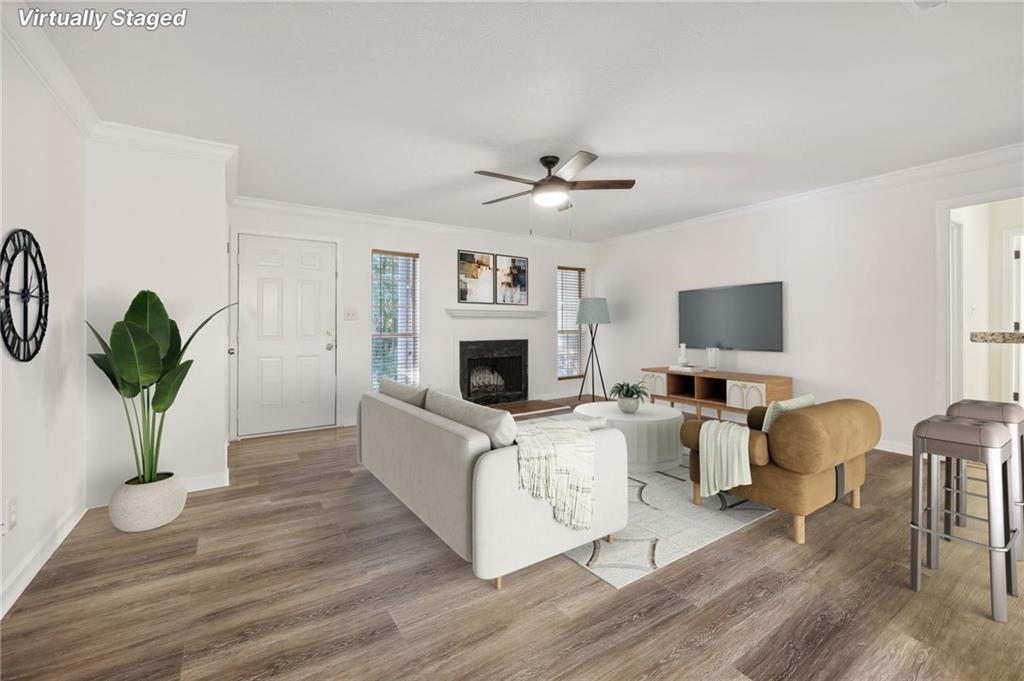Viewing Listing MLS# 400034173
Alpharetta, GA 30022
- 2Beds
- 2Full Baths
- N/AHalf Baths
- N/A SqFt
- 1985Year Built
- 0.02Acres
- MLS# 400034173
- Rental
- Condominium
- Active
- Approx Time on Market2 months, 28 days
- AreaN/A
- CountyFulton - GA
- Subdivision Rivermont Village
Overview
Welcome to this stunning property for lease that exudes a sense of serene tranquility, perfectly situated in the desirable Alpharetta/Johns Creek area. This elegant condo offers 880 sq ft of refined living space, meticulously designed to provide both comfort and sophistication. As you step inside, you'll be greeted by a beautifully refined neutral color paint scheme throughout, carefully chosen to lend an air of elegance and sophistication to every room. The living area is graced by a magnificent fireplace, providing warmth on chilly evenings and creating an inviting ambiance that will make you feel right at home. Kitchen enthusiasts will greatly appreciate the smartly designed kitchen, complete with all stainless steel appliances. These high-quality appliances not only enhance the cooking experience but also add a sleek contemporary touch to the kitchen space, seamlessly blending utility and style. The condo features two generously sized bedrooms, each offering ample space for relaxation and rest. The two bathrooms are tastefully appointed, providing a perfect balance of style and functionality. Convenient location with easy access to schools, shopping, dining, and entertainment options in the Alpharetta/Johns Creek area. Your search for the perfect haven ends here. This property exudes a unique charm and the perfect blend of elegance and comfort is sure to captivate. Don't miss the opportunity to make this exquisite condo your new home. Schedule a showing today and experience the tranquility and sophistication for yourself. This unit is conveniently close to the pool and the mailboxes.
Association Fees / Info
Hoa: No
Community Features: Pool, Sidewalks, Street Lights, Homeowners Assoc
Pets Allowed: Call
Bathroom Info
Main Bathroom Level: 2
Total Baths: 2.00
Fullbaths: 2
Room Bedroom Features: Roommate Floor Plan
Bedroom Info
Beds: 2
Building Info
Habitable Residence: No
Business Info
Equipment: None
Exterior Features
Fence: None
Patio and Porch: Rear Porch, Side Porch
Exterior Features: Other
Road Surface Type: Asphalt
Pool Private: No
County: Fulton - GA
Acres: 0.02
Pool Desc: None
Fees / Restrictions
Financial
Original Price: $2,300
Owner Financing: No
Garage / Parking
Parking Features: Assigned, Unassigned
Green / Env Info
Handicap
Accessibility Features: None
Interior Features
Security Ftr: None
Fireplace Features: None
Levels: One
Appliances: Dishwasher, Electric Cooktop, Electric Oven, Electric Range, Refrigerator, Disposal, Washer
Laundry Features: Laundry Closet, Main Level
Interior Features: Other
Flooring: Ceramic Tile
Spa Features: None
Lot Info
Lot Size Source: Owner
Lot Features: Back Yard, Wooded
Lot Size: x
Misc
Property Attached: No
Home Warranty: No
Other
Other Structures: Other
Property Info
Construction Materials: Wood Siding
Year Built: 1,985
Date Available: 2024-08-14T00:00:00
Furnished: Unfu
Roof: Other
Property Type: Residential Lease
Style: Mid-Rise (up to 5 stories)
Rental Info
Land Lease: No
Expense Tenant: All Utilities
Lease Term: 12 Months
Room Info
Kitchen Features: Breakfast Bar, Cabinets White, Pantry, Stone Counters
Room Master Bathroom Features: Tub/Shower Combo
Room Dining Room Features: Dining L,Other
Sqft Info
Building Area Total: 880
Building Area Source: Public Records
Tax Info
Tax Parcel Letter: 12-3222-0887-052-0
Unit Info
Utilities / Hvac
Cool System: Ceiling Fan(s), Central Air
Heating: Central
Utilities: Electricity Available, Sewer Available, Cable Available, Water Available
Waterfront / Water
Water Body Name: None
Waterfront Features: None
Directions
Holcomb Bridge Rd go E, take left onto Barnwell Rd and next left into Rivermont Village Subdivision and is a second building on right. Unit is right breeze way back side on right and is an end unit.Listing Provided courtesy of Solace Realty, Llc
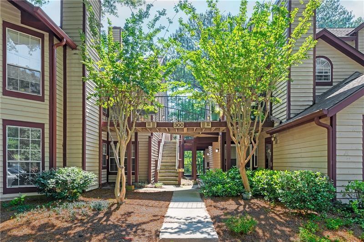
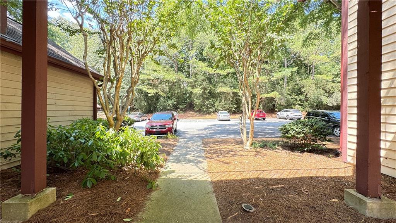
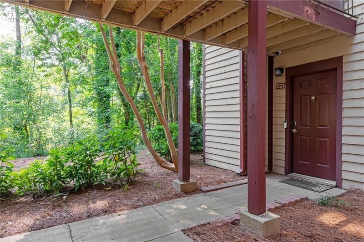
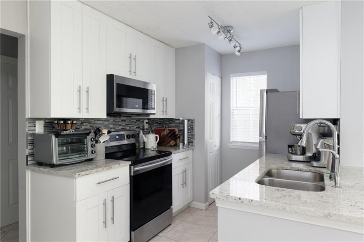
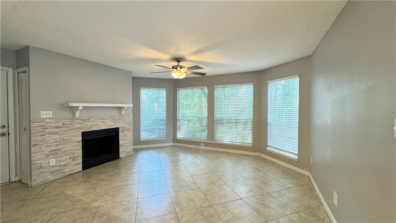
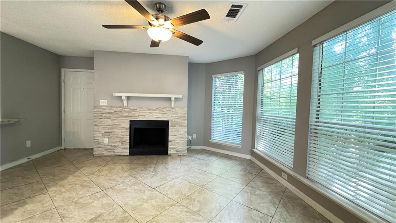
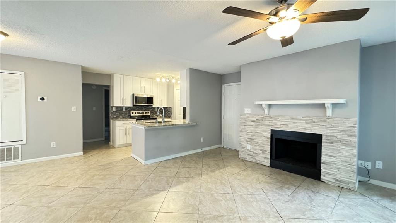
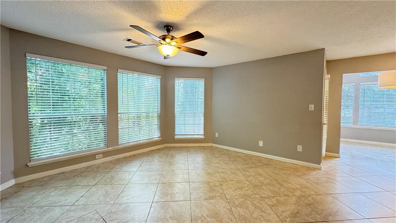
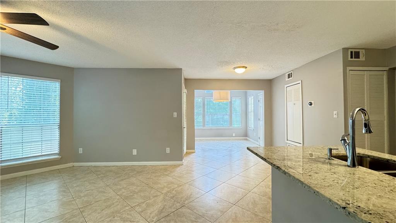
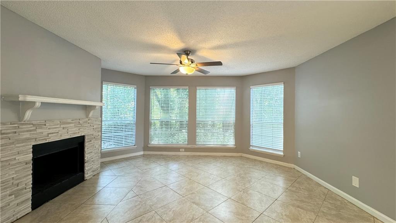
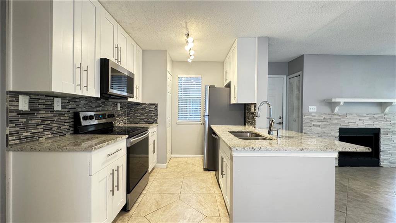
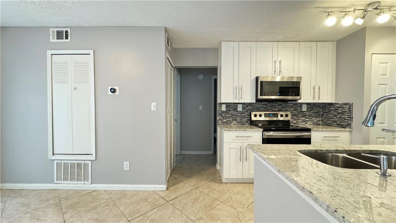
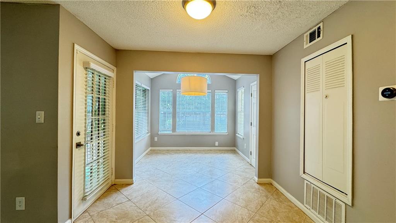
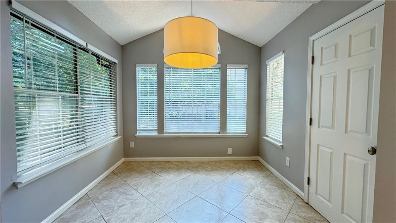
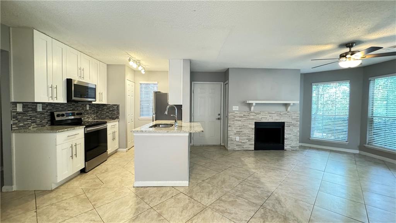
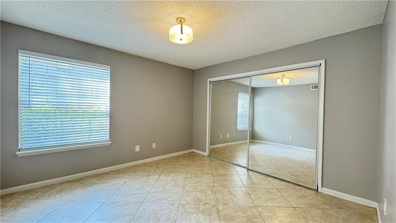
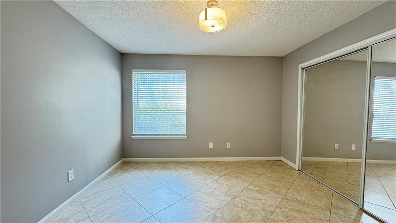
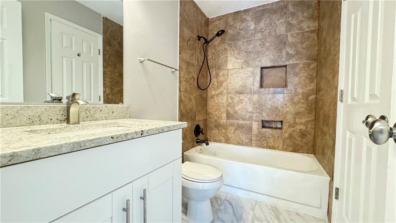
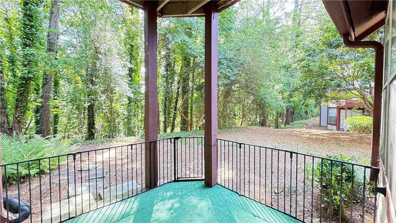
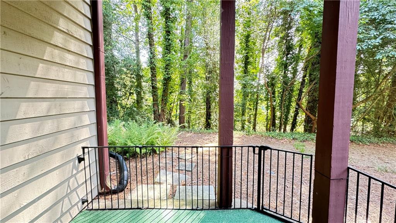
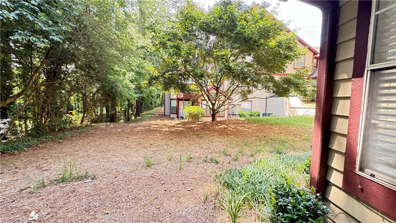
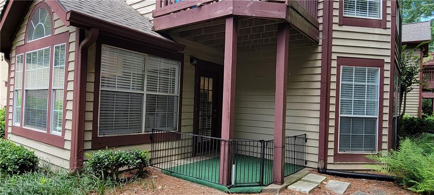
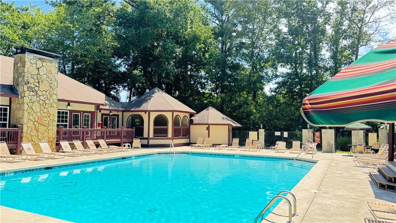
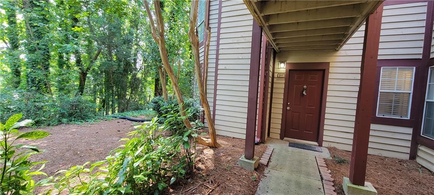
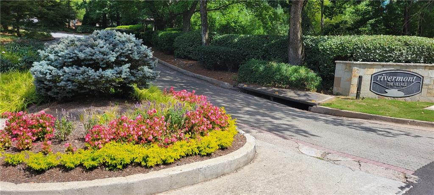
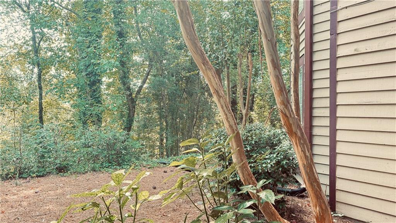
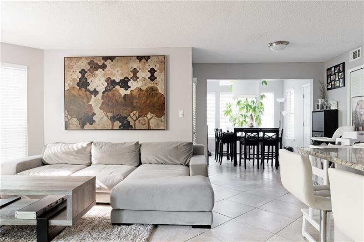
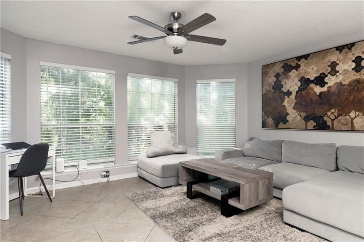
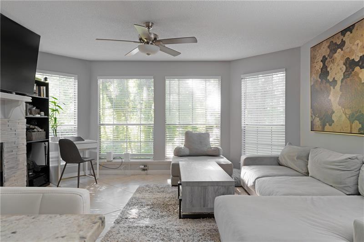
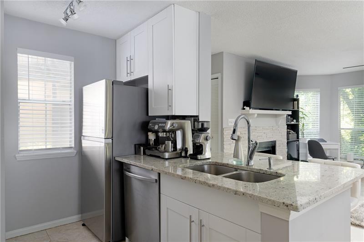
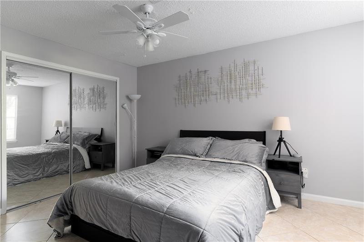
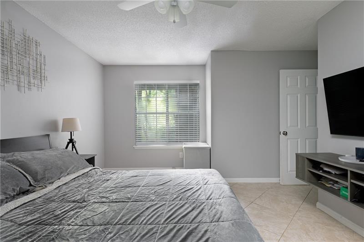
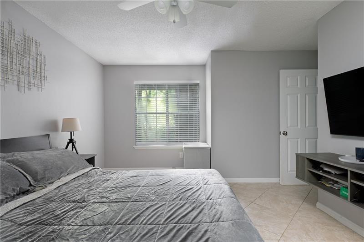
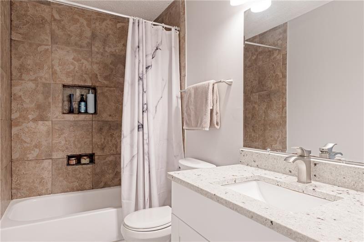
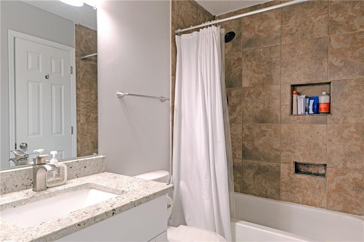
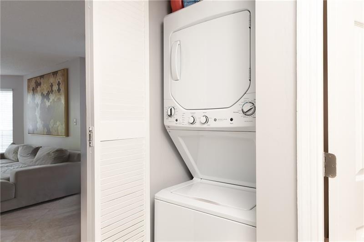
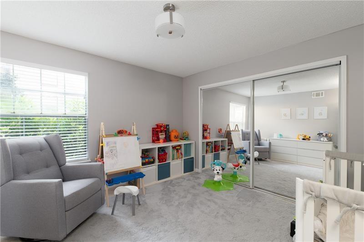
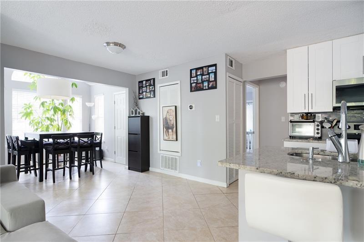
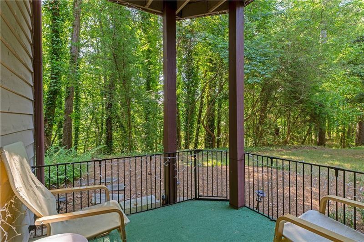
 MLS# 410907030
MLS# 410907030 