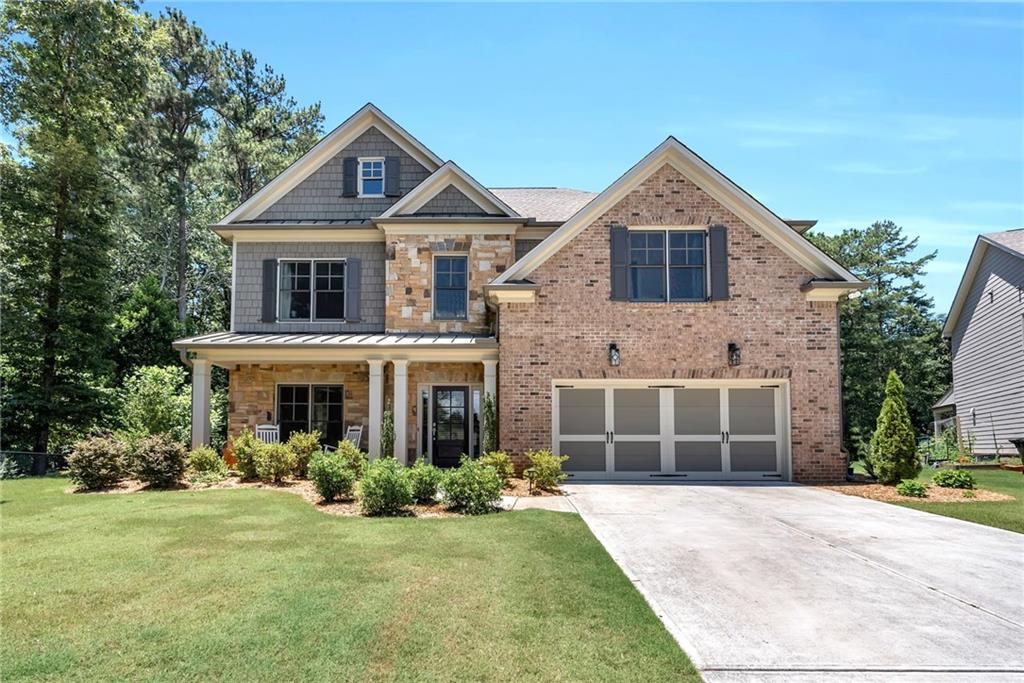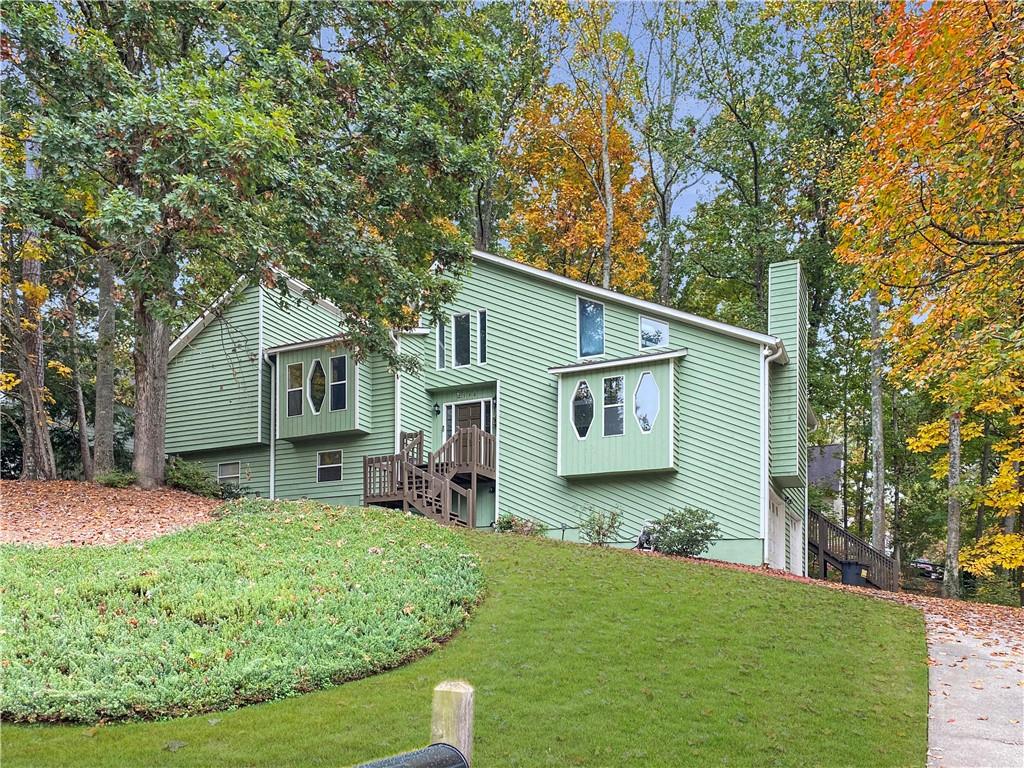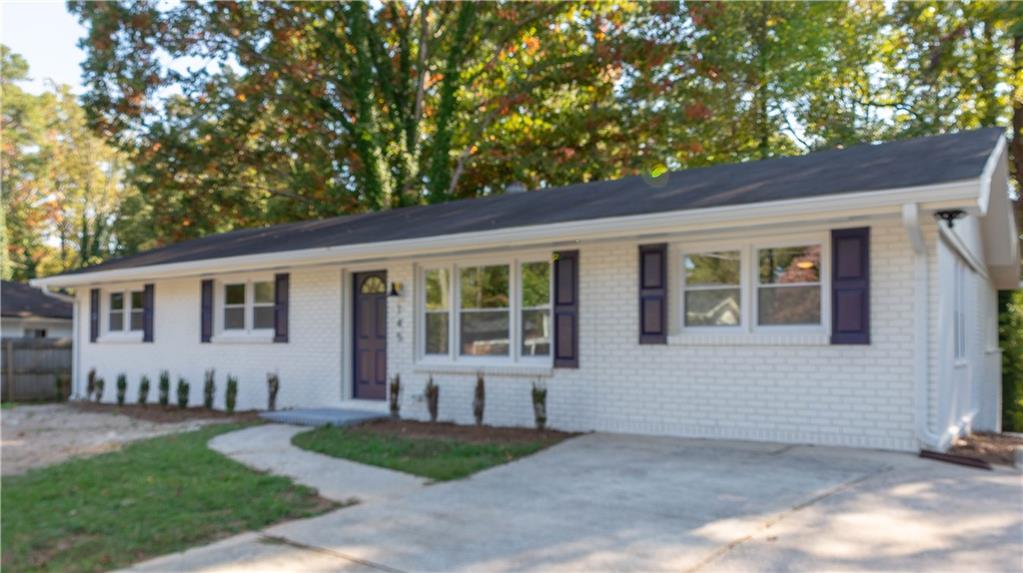Viewing Listing MLS# 399928602
Marietta, GA 30062
- 5Beds
- 2Full Baths
- 1Half Baths
- N/A SqFt
- 1998Year Built
- 0.33Acres
- MLS# 399928602
- Rental
- Single Family Residence
- Active
- Approx Time on Market3 months, 4 days
- AreaN/A
- CountyCobb - GA
- Subdivision Corinth
Overview
Location Location Location! Ready to move in! This is an awesome home is in a great neighborhood. Open floor plan, family room with fireplace, dedicated office on main floor with french doors, dining room, formal living room and half-bath on main. Upstairs, five bedrooms. Fifth bedroom could serve as a flex space and has two deep closets for storage. Master is very large with great bathroom with double sinks, separate shower and soaker tub, private toilet room, and large closet. Upstairs secondary bedrooms share hall bath with private toilet, large vanity with good counterspace, bath/shower combo and linen closet. Easy-to-maintain yard with large patio for entertaining. Long double drive and two-car garage will accommodate several vehicles for friends and family. Great storage for a rental too! Availability is NOW!
Association Fees / Info
Hoa: No
Community Features: None
Pets Allowed: No
Bathroom Info
Halfbaths: 1
Total Baths: 3.00
Fullbaths: 2
Room Bedroom Features: Other
Bedroom Info
Beds: 5
Building Info
Habitable Residence: No
Business Info
Equipment: None
Exterior Features
Fence: None
Patio and Porch: Deck, Patio
Exterior Features: None
Road Surface Type: Asphalt
Pool Private: No
County: Cobb - GA
Acres: 0.33
Pool Desc: None
Fees / Restrictions
Financial
Original Price: $2,850
Owner Financing: No
Garage / Parking
Parking Features: Attached, Garage Door Opener
Green / Env Info
Handicap
Accessibility Features: None
Interior Features
Security Ftr: Smoke Detector(s)
Fireplace Features: Family Room
Levels: Two
Appliances: Dishwasher, Gas Water Heater, Microwave
Laundry Features: Common Area, Laundry Room
Interior Features: Double Vanity, Entrance Foyer, High Ceilings 9 ft Lower, High Ceilings 9 ft Main, High Ceilings 9 ft Upper, Tray Ceiling(s), Walk-In Closet(s)
Flooring: Carpet, Hardwood
Spa Features: None
Lot Info
Lot Size Source: Other
Lot Features: Level
Misc
Property Attached: No
Home Warranty: No
Other
Other Structures: None
Property Info
Construction Materials: Brick Front
Year Built: 1,998
Date Available: 2024-08-14T00:00:00
Furnished: Unfu
Roof: Composition
Property Type: Residential Lease
Style: Traditional
Rental Info
Land Lease: No
Expense Tenant: All Utilities, Grounds Care, Pest Control
Lease Term: 12 Months
Room Info
Kitchen Features: Cabinets White, Eat-in Kitchen, Pantry
Room Master Bathroom Features: Double Vanity,Separate Tub/Shower,Soaking Tub
Room Dining Room Features: Separate Dining Room
Sqft Info
Building Area Total: 3033
Building Area Source: Owner
Tax Info
Tax Parcel Letter: 16-0623-0-047-0
Unit Info
Utilities / Hvac
Cool System: Central Air
Heating: Central, Natural Gas
Utilities: Cable Available
Waterfront / Water
Water Body Name: None
Waterfront Features: None
Directions
Post Oak Tritt to Right on Murdock...Right on Price Howard then Left on Price Howard Trail. House in on the Right.Listing Provided courtesy of Re/max Pure
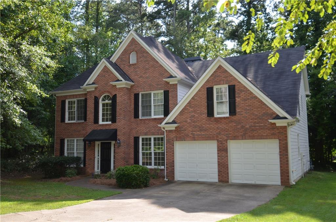
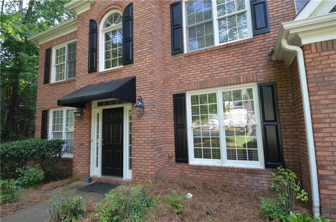
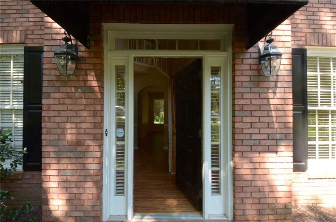
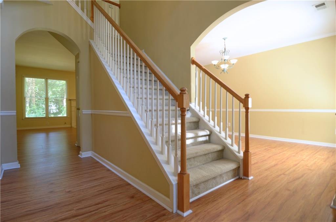
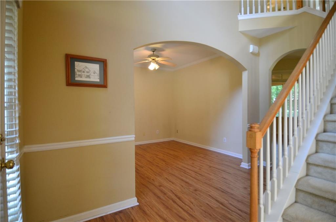
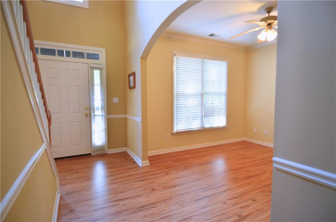
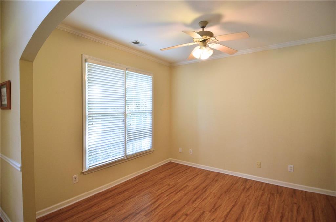
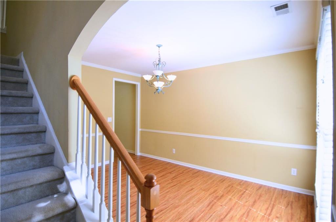
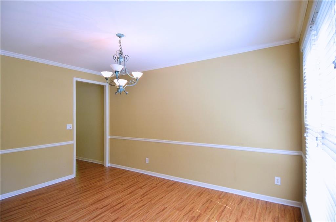
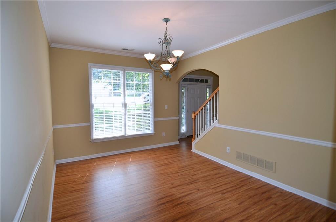
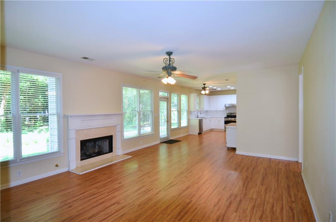
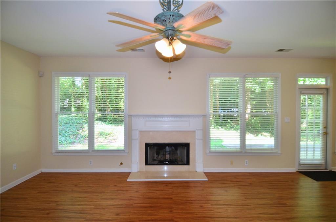
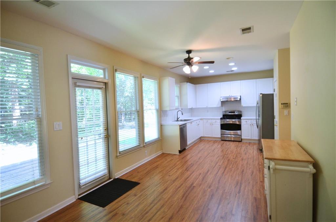
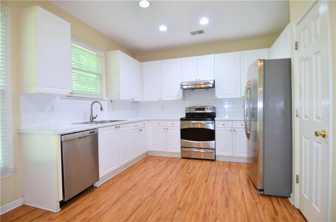
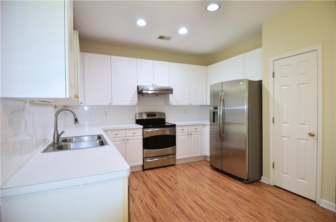
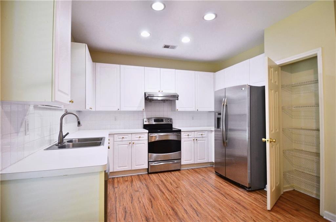
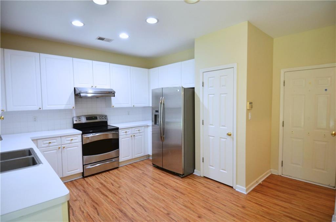
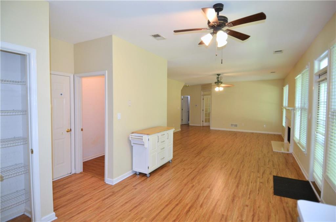
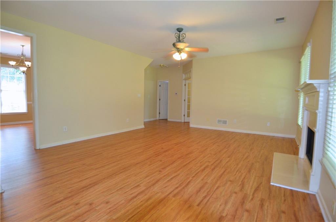
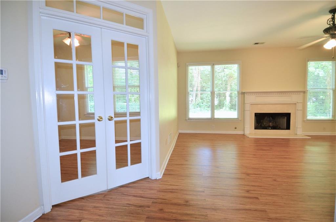
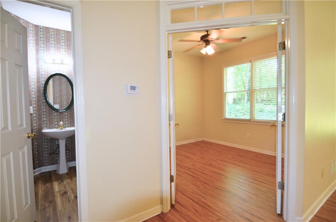
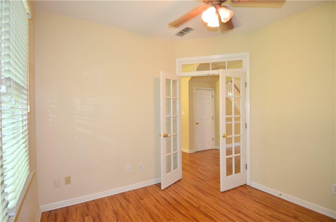
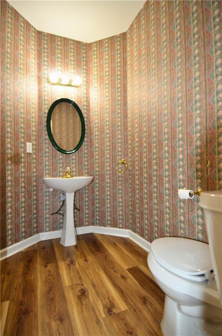
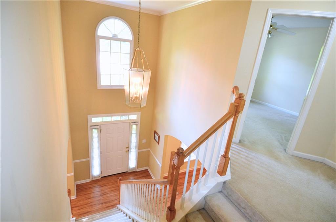
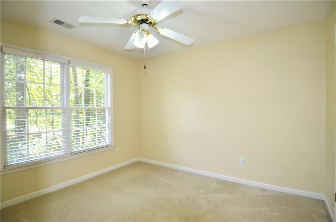
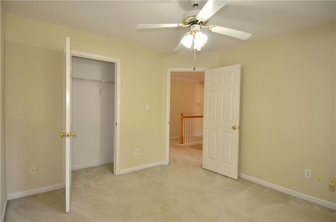
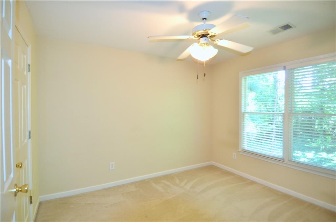
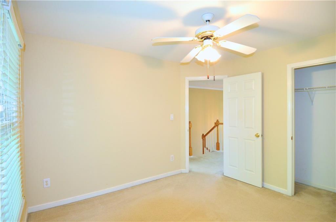
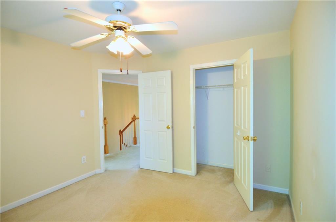
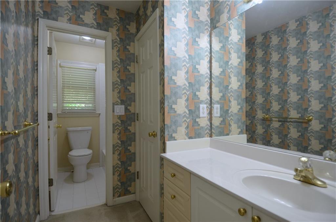
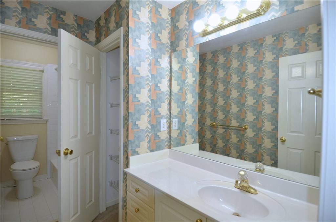
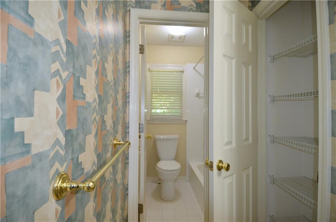
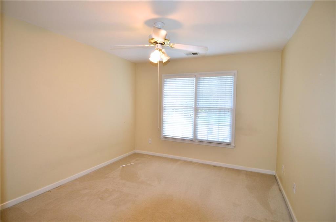
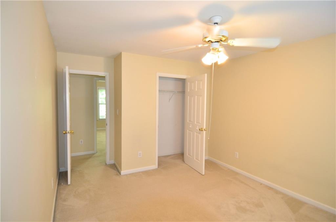
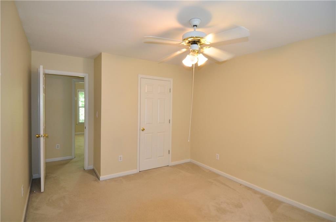
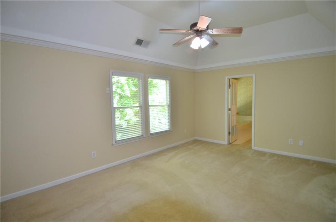
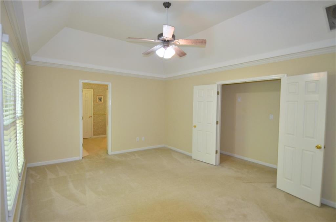
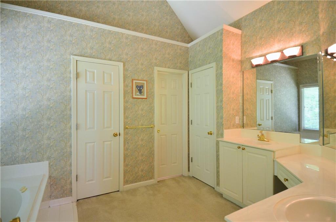
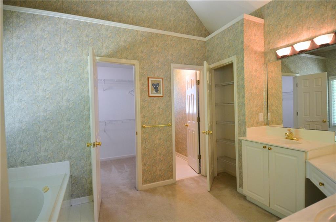
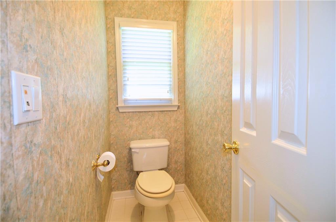
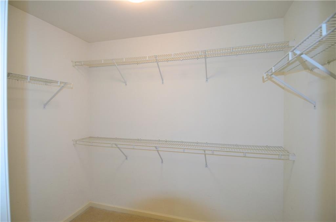
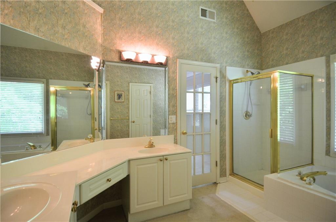
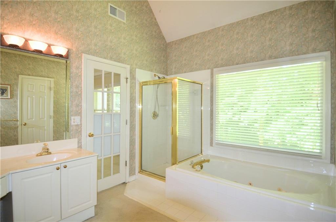
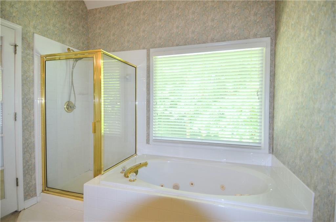
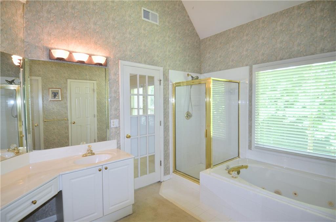
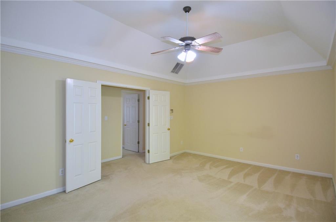
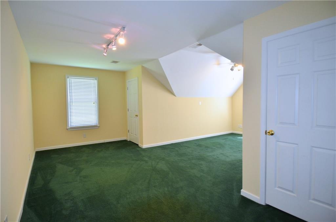
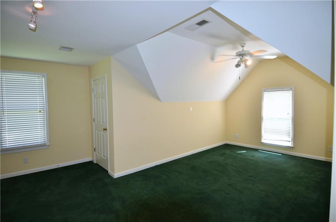
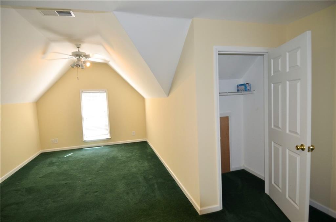
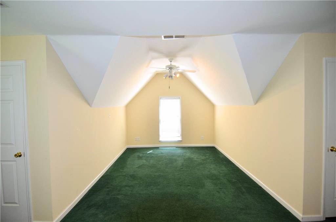
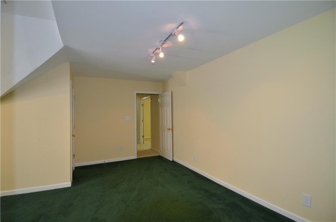
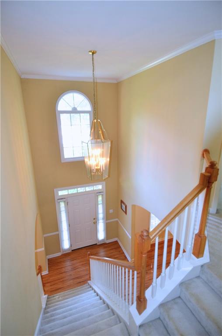
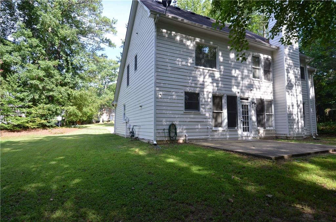
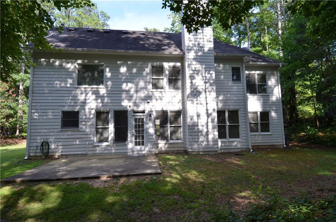
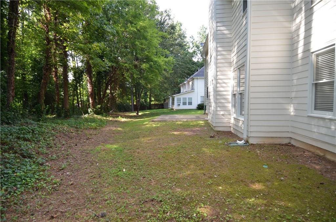
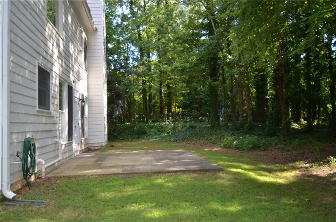
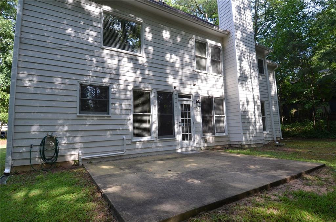
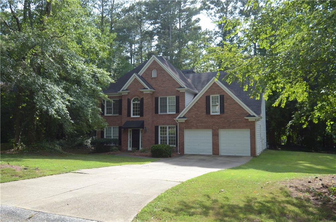
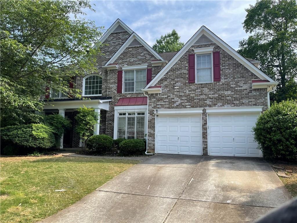
 MLS# 411241250
MLS# 411241250 