Viewing Listing MLS# 399904923
Decatur, GA 30032
- 4Beds
- 2Full Baths
- 1Half Baths
- N/A SqFt
- 2000Year Built
- 0.30Acres
- MLS# 399904923
- Rental
- Single Family Residence
- Pending
- Approx Time on Market2 months, 25 days
- AreaN/A
- CountyDekalb - GA
- Subdivision Crescentwood
Overview
Gorgeous executive 2 story home in Crescentwood neighborhood boasts comfort, style and charm and is minutes from all the shops and restaurants of prestigious Avondale Estates. House sits on a corner lot, next to the park with a private drive that leads to the back of the home and 2 car garage. Focus Area 1 receives first priority for enrollment at The Museum School! The main floor has a 2 story foyer, office, formal dining room, fireside living room, formal half bath and huge kitchen with white shaker cabinets, marble backsplash, SS appliances, gas range and breakfast nook. Enjoy a lovely screened in back porch and peaceful outdoor oasis that is completely fenced. Upstairs has 3 bedrooms and a large flex space for a movie room, second office or 4th bedroom. The oversized master suite has tray ceilings, gorgeous light filled windows and a stunning bathroom with dual vanity, walk in shower, private water closet, attic space access for storage, and 2 closets, one of which is a massive walk in closet with makeup vanity. Plenty of storage in the attic space and garage! Home is pristine and well cared for. NO SHOWINGS TIL AUGUST 22ND. OWNERS ARE IN THE PROCESS OF MOVING OUT
Association Fees / Info
Hoa: No
Community Features: Near Public Transport, Near Shopping, Park, Street Lights
Pets Allowed: Yes
Bathroom Info
Halfbaths: 1
Total Baths: 3.00
Fullbaths: 2
Room Bedroom Features: Oversized Master
Bedroom Info
Beds: 4
Building Info
Habitable Residence: No
Business Info
Equipment: None
Exterior Features
Fence: Back Yard, Fenced
Patio and Porch: Covered, Enclosed, Rear Porch, Screened
Exterior Features: Courtyard, Lighting, Private Yard, Rain Gutters
Road Surface Type: Asphalt
Pool Private: No
County: Dekalb - GA
Acres: 0.30
Pool Desc: None
Fees / Restrictions
Financial
Original Price: $3,500
Owner Financing: No
Garage / Parking
Parking Features: Driveway, Garage, Kitchen Level, Level Driveway, On Street
Green / Env Info
Green Building Ver Type: ENERGY STAR Certified Homes
Handicap
Accessibility Features: None
Interior Features
Security Ftr: Carbon Monoxide Detector(s), Smoke Detector(s)
Fireplace Features: Family Room, Gas Log, Gas Starter
Levels: Two
Appliances: Dishwasher, Disposal, Dryer, ENERGY STAR Qualified Appliances, Gas Range, Gas Water Heater, Microwave, Range Hood, Refrigerator, Washer
Laundry Features: Laundry Closet, Lower Level
Interior Features: Crown Molding, Double Vanity, Entrance Foyer 2 Story, High Ceilings 9 ft Main, High Speed Internet, His and Hers Closets, Walk-In Closet(s)
Flooring: Ceramic Tile, Hardwood
Spa Features: None
Lot Info
Lot Size Source: Other
Lot Features: Back Yard, Front Yard, Landscaped, Level
Lot Size: 0x0
Misc
Property Attached: No
Home Warranty: No
Other
Other Structures: Other
Property Info
Construction Materials: Brick Front, HardiPlank Type
Year Built: 2,000
Date Available: 2024-08-22T00:00:00
Furnished: Nego
Roof: Composition
Property Type: Residential Lease
Style: Traditional
Rental Info
Land Lease: No
Expense Tenant: All Utilities, Electricity, Gas, Pest Control
Lease Term: 24 Months
Room Info
Kitchen Features: Breakfast Room, Cabinets White, Other Surface Counters, Pantry, Other
Room Master Bathroom Features: Double Vanity,Shower Only,Vaulted Ceiling(s)
Room Dining Room Features: Separate Dining Room
Sqft Info
Building Area Total: 2612
Building Area Source: Appraiser
Tax Info
Tax Parcel Letter: 15-218-02-098
Unit Info
Utilities / Hvac
Cool System: Ceiling Fan(s), Central Air
Heating: Central, Natural Gas
Utilities: Cable Available, Electricity Available, Natural Gas Available, Sewer Available, Water Available
Waterfront / Water
Water Body Name: None
Waterfront Features: None
Directions
GPSListing Provided courtesy of Homesmart
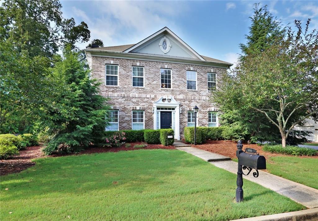
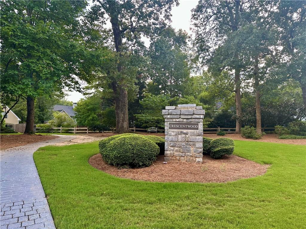
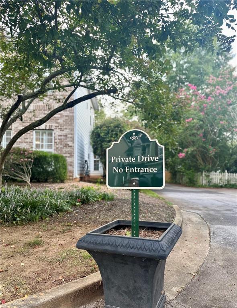
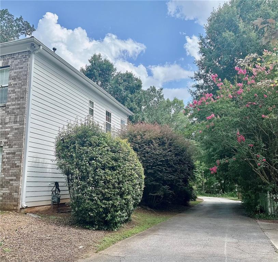
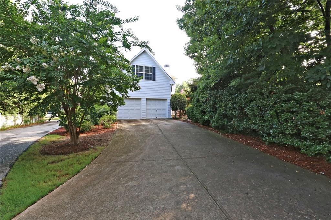
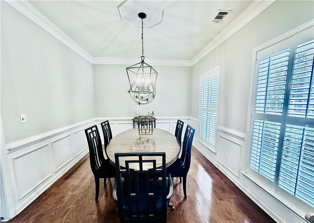
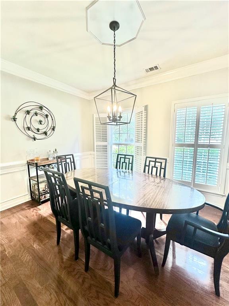
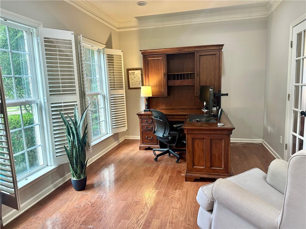
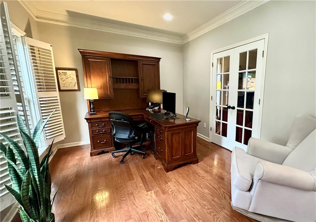
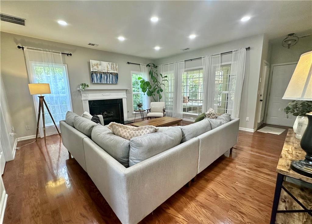
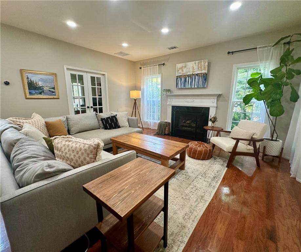
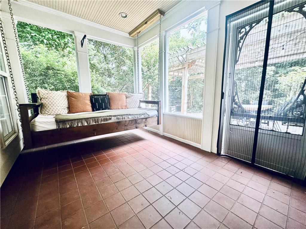
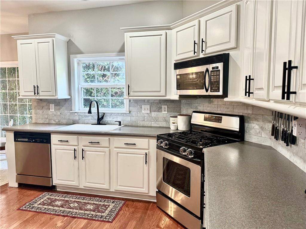
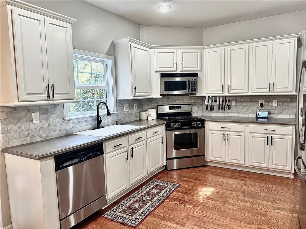
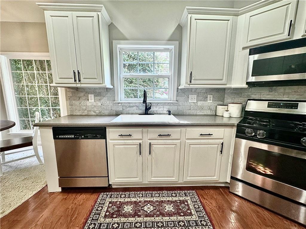
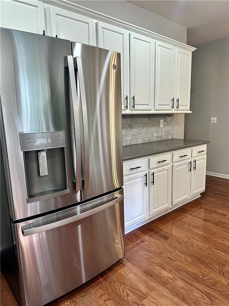
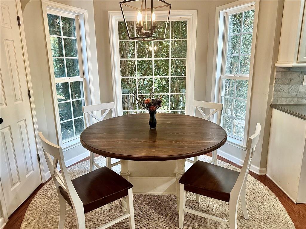
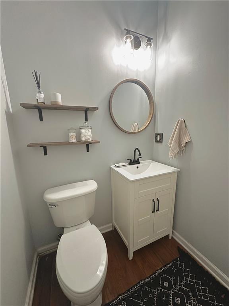
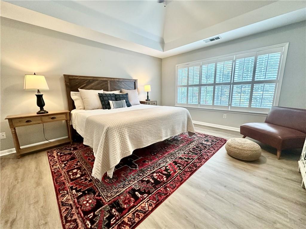
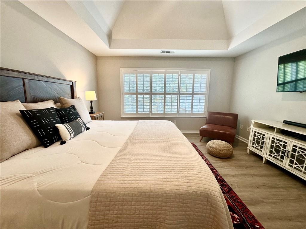
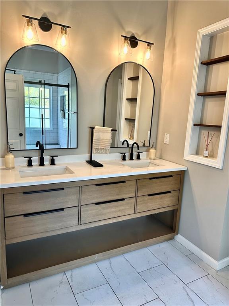
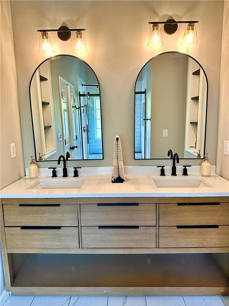
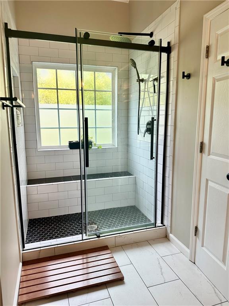
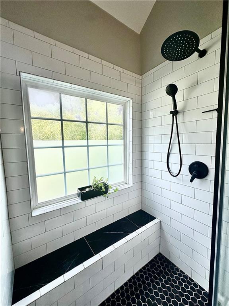
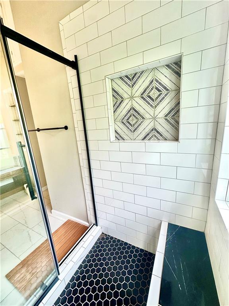
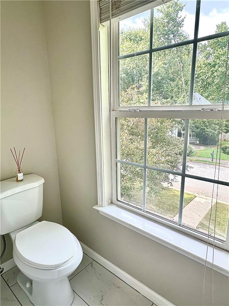
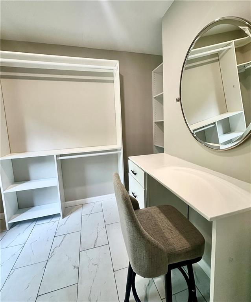
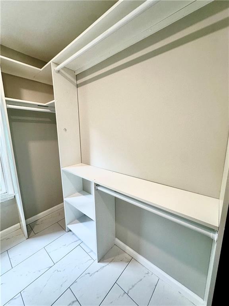
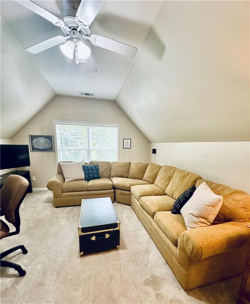
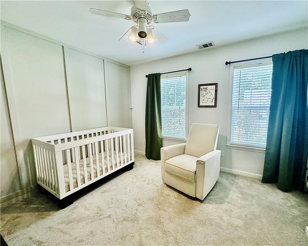
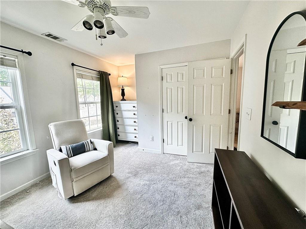
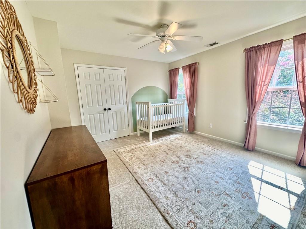
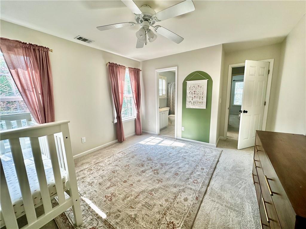
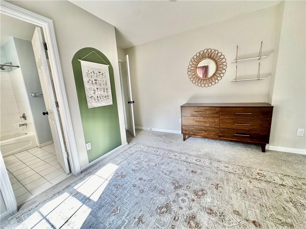
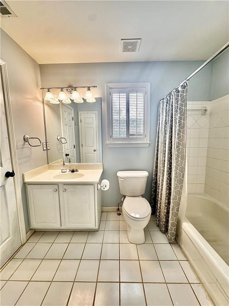
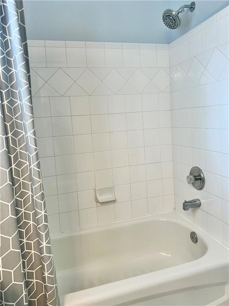
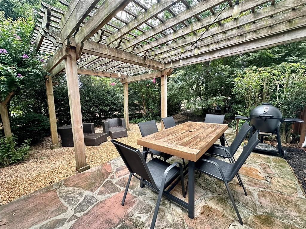
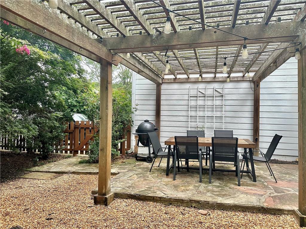
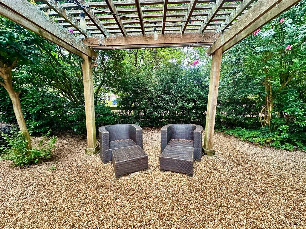
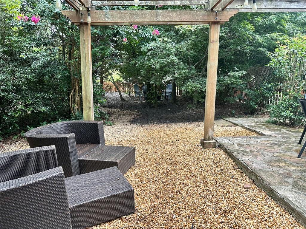
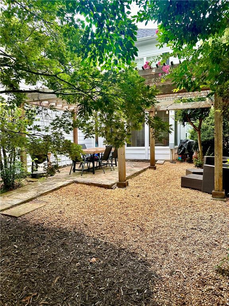
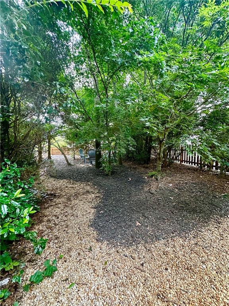
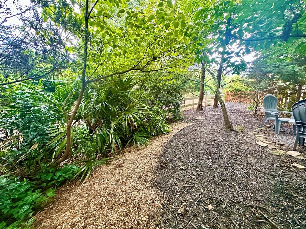
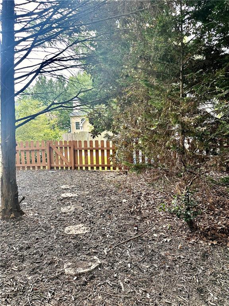
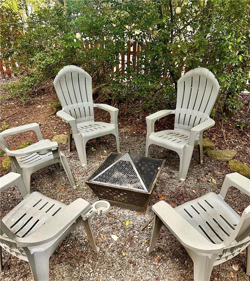
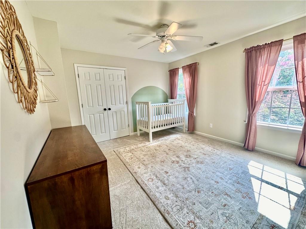
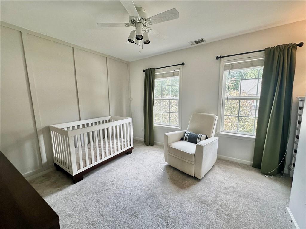
 Listings identified with the FMLS IDX logo come from
FMLS and are held by brokerage firms other than the owner of this website. The
listing brokerage is identified in any listing details. Information is deemed reliable
but is not guaranteed. If you believe any FMLS listing contains material that
infringes your copyrighted work please
Listings identified with the FMLS IDX logo come from
FMLS and are held by brokerage firms other than the owner of this website. The
listing brokerage is identified in any listing details. Information is deemed reliable
but is not guaranteed. If you believe any FMLS listing contains material that
infringes your copyrighted work please