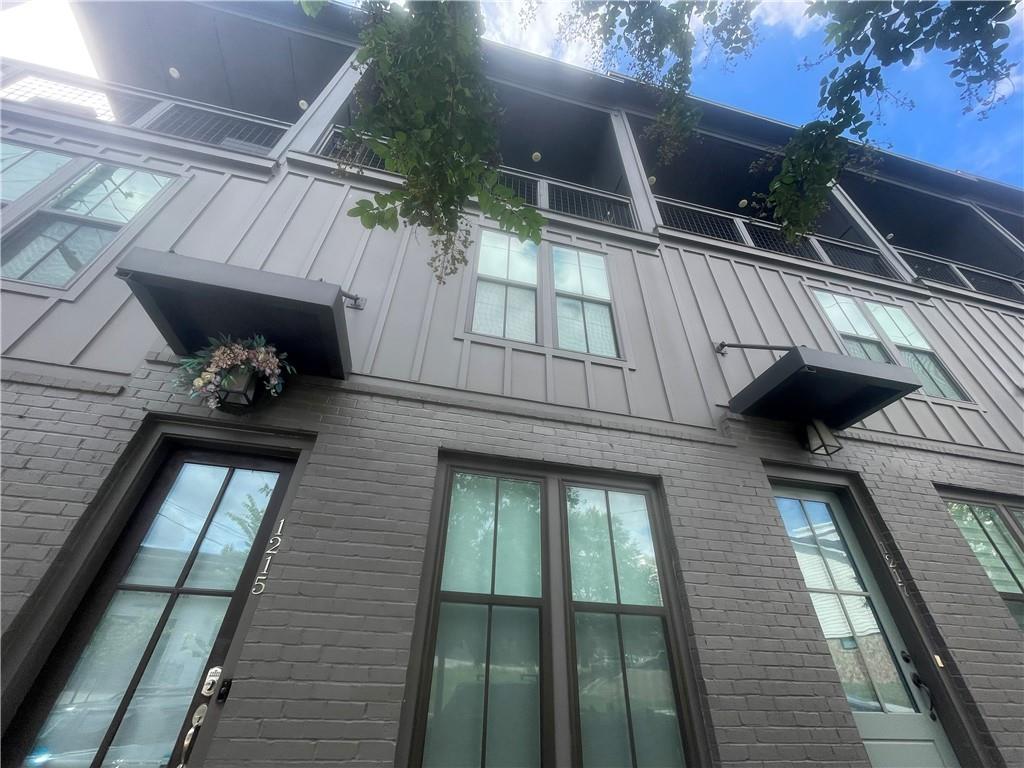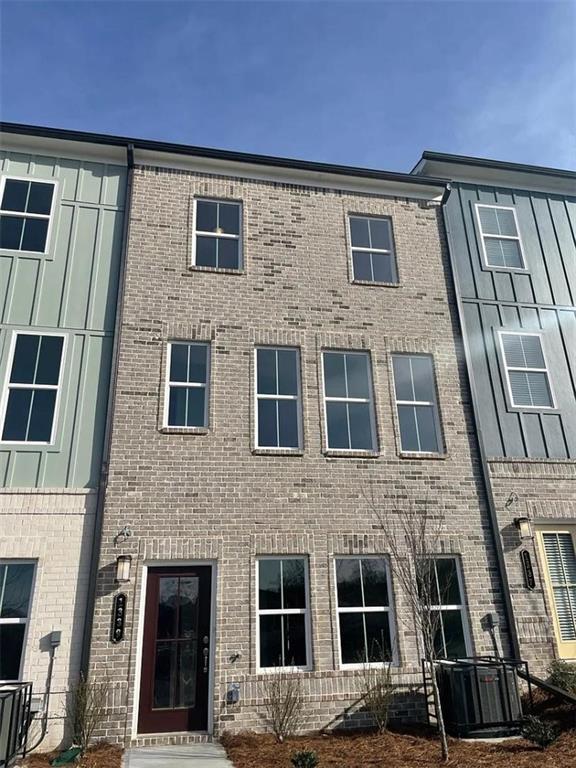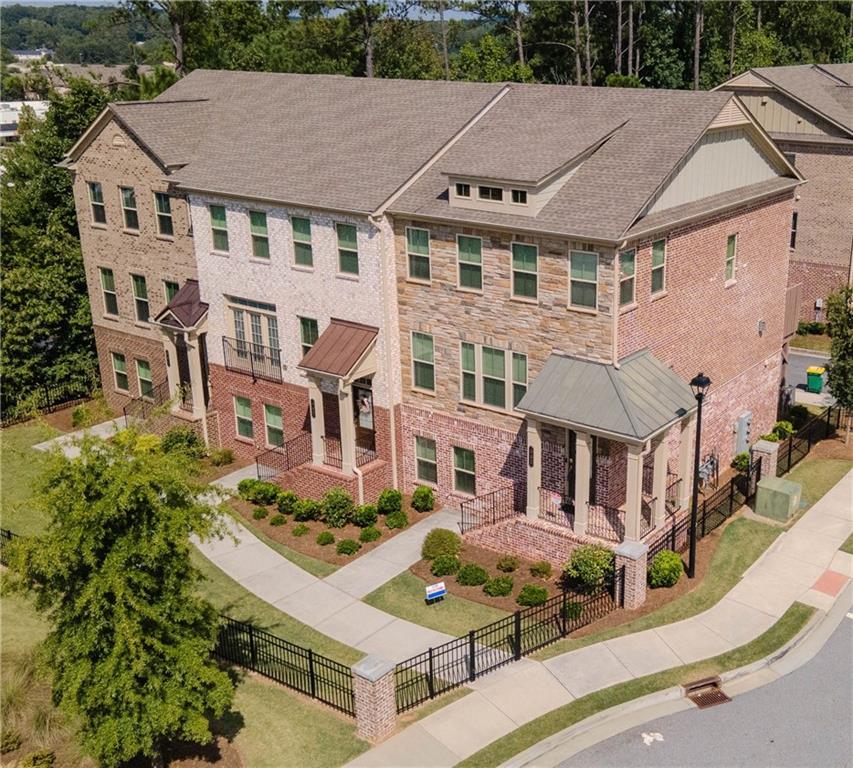Viewing Listing MLS# 399343330
Atlanta, GA 30318
- 3Beds
- 3Full Baths
- N/AHalf Baths
- N/A SqFt
- 2020Year Built
- 0.02Acres
- MLS# 399343330
- Rental
- Townhouse
- Active
- Approx Time on Market1 month, 24 days
- AreaN/A
- CountyFulton - GA
- Subdivision Crosby
Overview
Step into luxury with this contemporary townhome full of character an natural light, located in the highly desirable West Midtown. Spread across three impressive levels, this home features high-end finishes, custom lighting, and unique design elements that make it truly one-of-a-kind. On the ground level, youll find a versatile ensuite bedroom that can function as a comfortable guest bedroom or a productive home office, complete with a private bathroom. The second level hosts two generously sized bedrooms, including an elegant primary bedroom with a custom-tiled shower and frameless glass door, providing a spa-like experience. The charming second bedroom is paired with a beautifully updated bathroom featuring a tiled shower/tub, stylish bronze fixtures, and a convenient double entry. Laundry facilities are conveniently located on the same level as the bedrooms for your ease.The third level offers a stunning open concept living area, with natural light streaming through windows on both sides, highlighting the vaulted ceilings spanning 14 ft tall. The gourmet kitchen is designed for the culinary enthusiast, including quartz countertops, a spacious 10 ft island with seating for 4 to 5, sleek graphite cabinets, and top-of-the-line stainless steel appliances. Perfect for entertaining, the large patio off the kitchen provides ample space for both seating and dining, ideal for those who love indoor/outdoor living. Additional features include a secure 1-car garage for covered and secure parking, plus plenty of additional street parking right in front of the unit.Live in modern elegance in this luxurious townhome, designed with stylish upgrades and unique finishes that add character to every room. The home is conveniently located within walking distance to West Midtown's best attractions, including the shopping, dining, and entertainment at the Interlock, Westside Provisions District, and more. The area is soon to have a beltline connection point. Don't miss the opportunity to rent this exquisite townhome in one of Atlanta's most vibrant neighborhoods. Photos are from previous time period the wall colors and furniture may slightly differ.
Association Fees / Info
Hoa: No
Community Features: Homeowners Assoc, Near Shopping, Near Trails/Greenway, Sidewalks, Street Lights
Pets Allowed: Call
Bathroom Info
Main Bathroom Level: 1
Total Baths: 3.00
Fullbaths: 3
Room Bedroom Features: Roommate Floor Plan
Bedroom Info
Beds: 3
Building Info
Habitable Residence: No
Business Info
Equipment: None
Exterior Features
Fence: None
Patio and Porch: Covered, Rooftop
Exterior Features: Balcony
Road Surface Type: Asphalt
Pool Private: No
County: Fulton - GA
Acres: 0.02
Pool Desc: None
Fees / Restrictions
Financial
Original Price: $3,400
Owner Financing: No
Garage / Parking
Parking Features: Garage
Green / Env Info
Handicap
Accessibility Features: None
Interior Features
Security Ftr: None
Fireplace Features: None
Levels: Three Or More
Appliances: Dishwasher, Disposal, Dryer, Electric Range, Microwave, Refrigerator, Washer
Laundry Features: In Hall, Main Level
Interior Features: Double Vanity, High Ceilings 9 ft Lower, High Ceilings 9 ft Main, High Ceilings 9 ft Upper, High Speed Internet, Walk-In Closet(s)
Flooring: Carpet, Hardwood, Other
Spa Features: None
Lot Info
Lot Size Source: Public Records
Lot Features: Landscaped, Level
Lot Size: x
Misc
Property Attached: No
Home Warranty: No
Other
Other Structures: None
Property Info
Construction Materials: Brick Front, Cement Siding
Year Built: 2,020
Date Available: 2024-09-01T00:00:00
Furnished: Unfu
Roof: Composition
Property Type: Residential Lease
Style: Contemporary, Modern, Townhouse
Rental Info
Land Lease: No
Expense Tenant: Electricity, Pest Control, Trash Collection, Water
Lease Term: 12 Months
Room Info
Kitchen Features: Kitchen Island, Stone Counters, View to Family Room
Room Master Bathroom Features: Double Vanity,Shower Only
Room Dining Room Features: Open Concept
Sqft Info
Building Area Total: 1411
Building Area Source: Public Records
Tax Info
Tax Parcel Letter: 17-0188-0006-041-6
Unit Info
Utilities / Hvac
Cool System: Central Air
Heating: Central
Utilities: Cable Available, Electricity Available, Sewer Available, Water Available
Waterfront / Water
Water Body Name: None
Waterfront Features: None
Directions
Please use GPS.Listing Provided courtesy of Engel & Volkers Atlanta
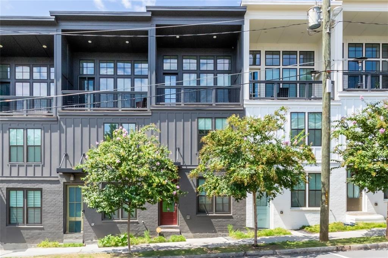
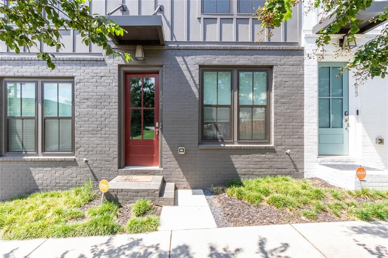
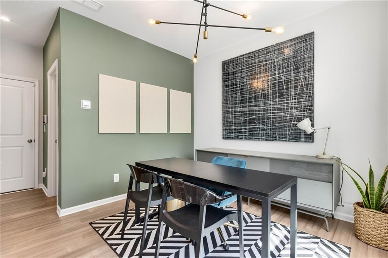
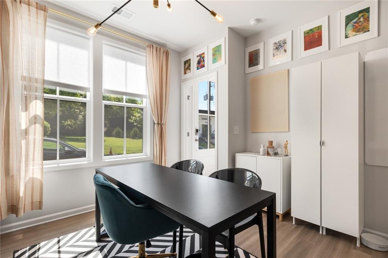
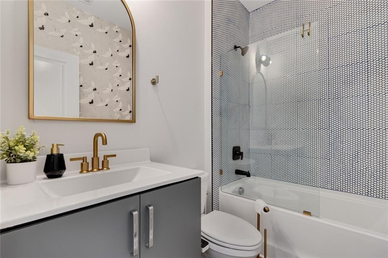
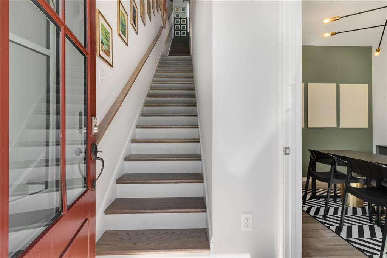
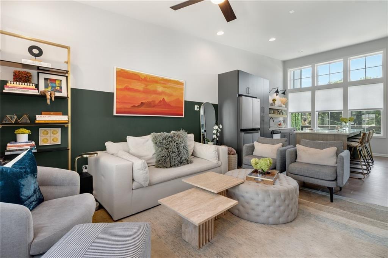
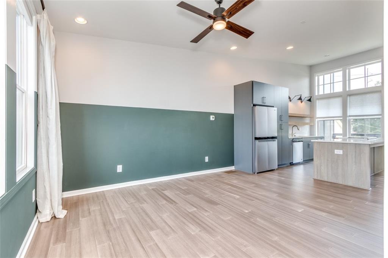
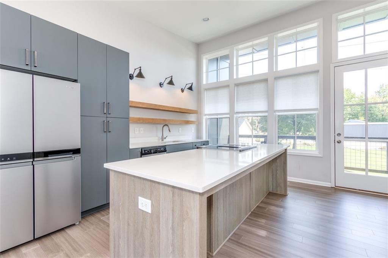
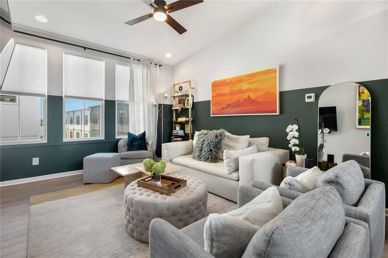
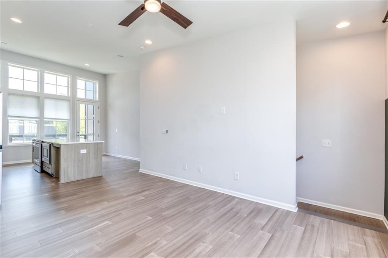
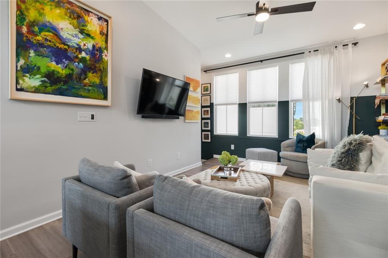
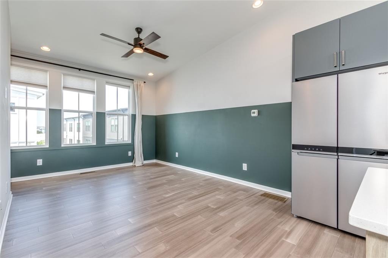
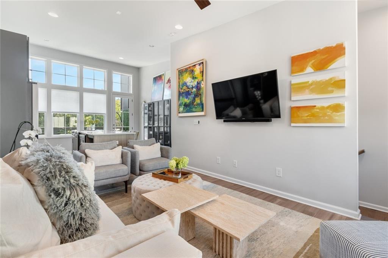
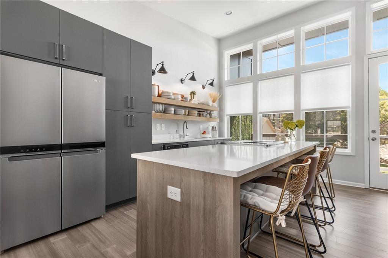
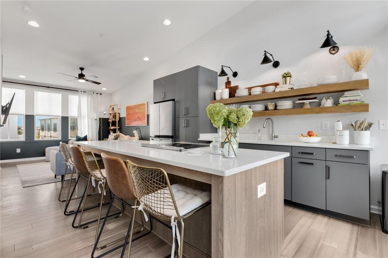
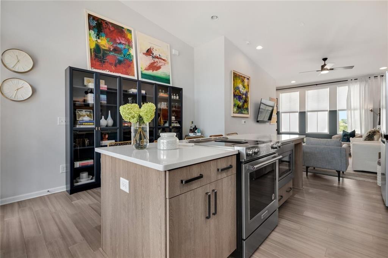
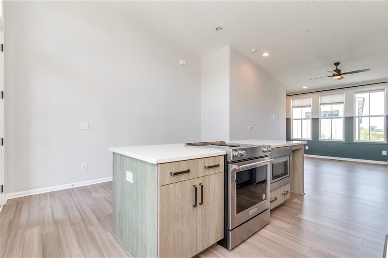
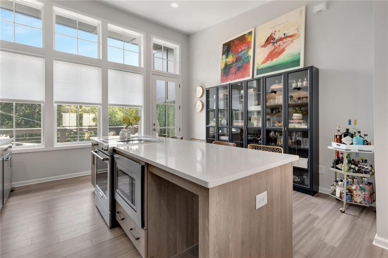
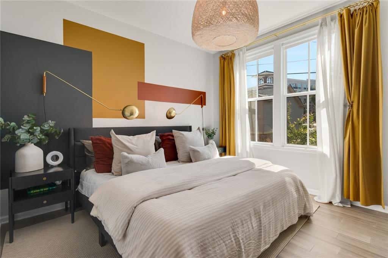
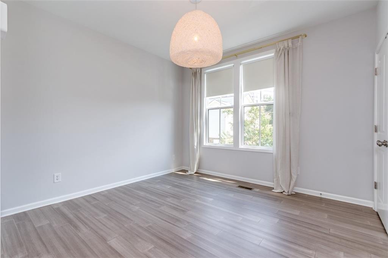
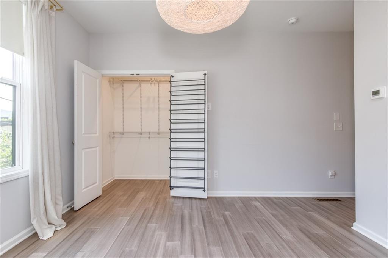
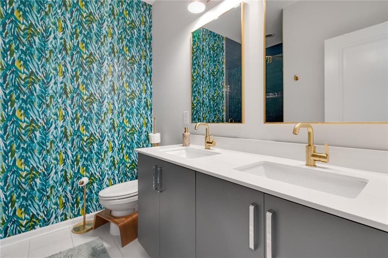
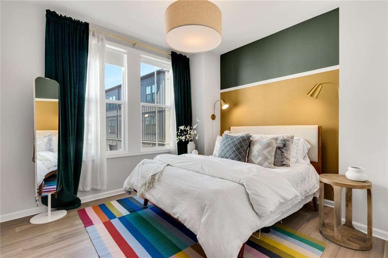
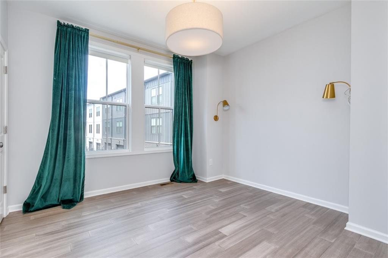
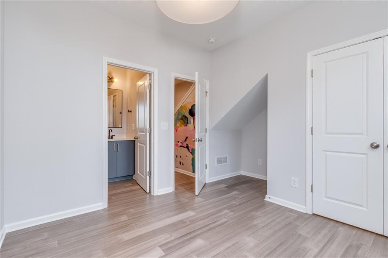
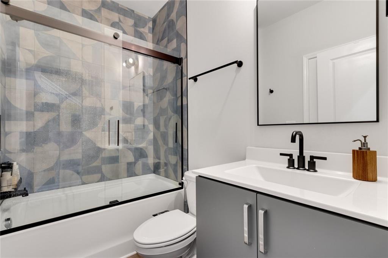
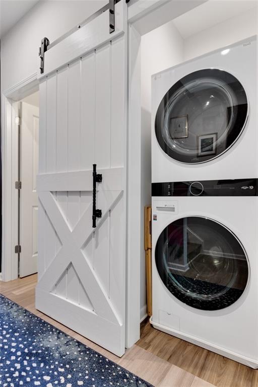
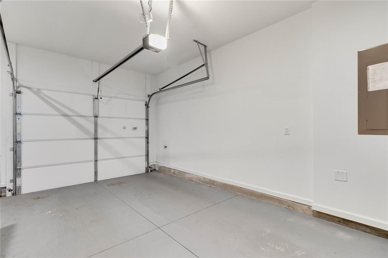
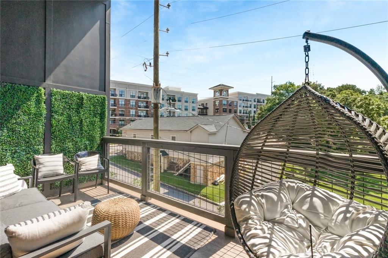
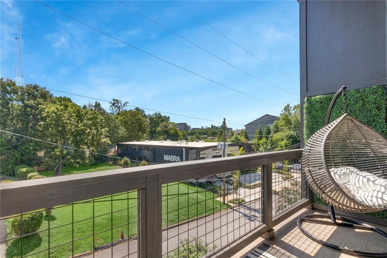
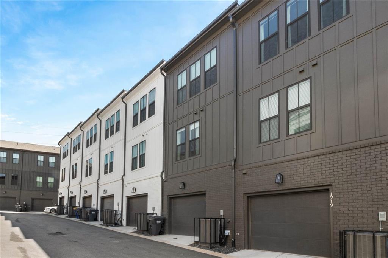
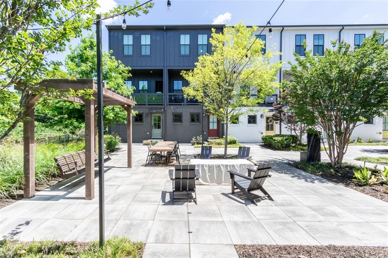
 MLS# 407031920
MLS# 407031920 