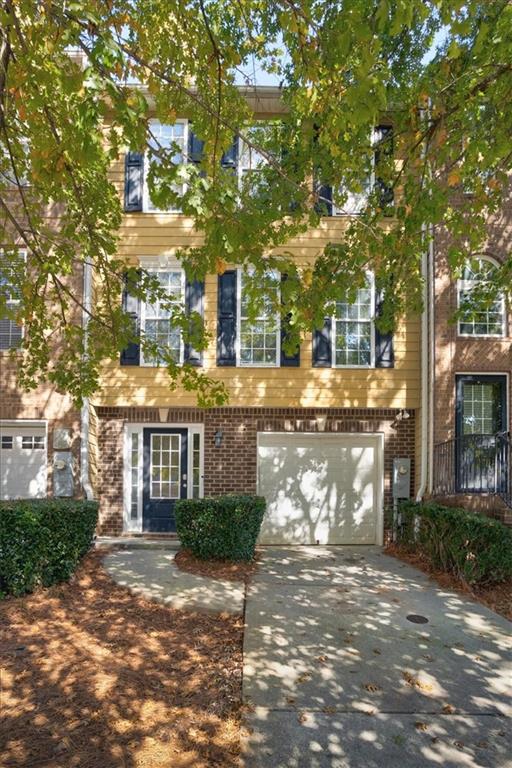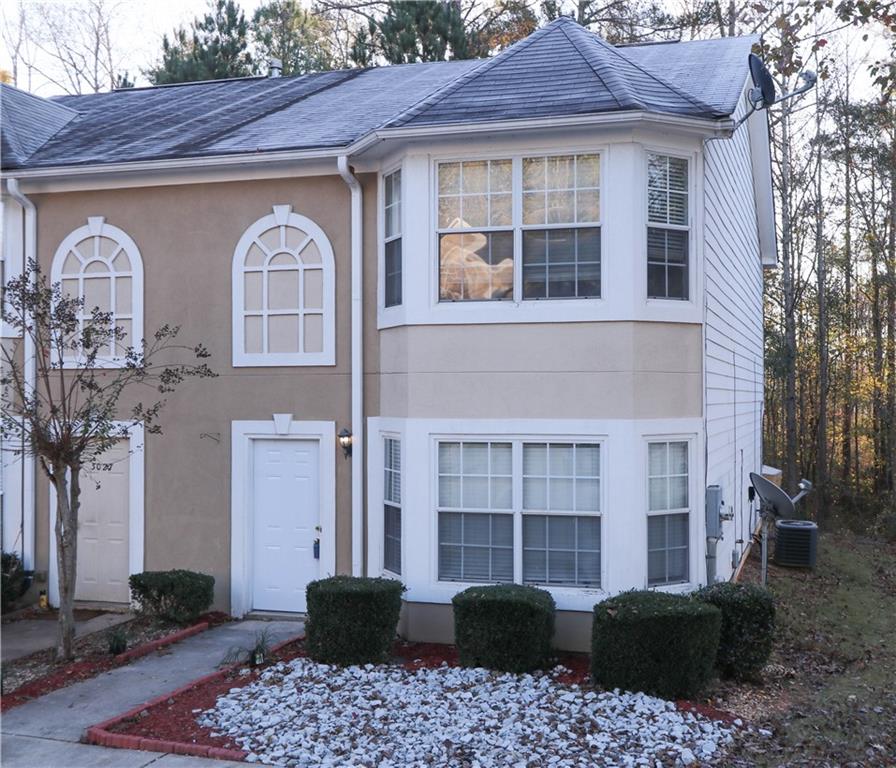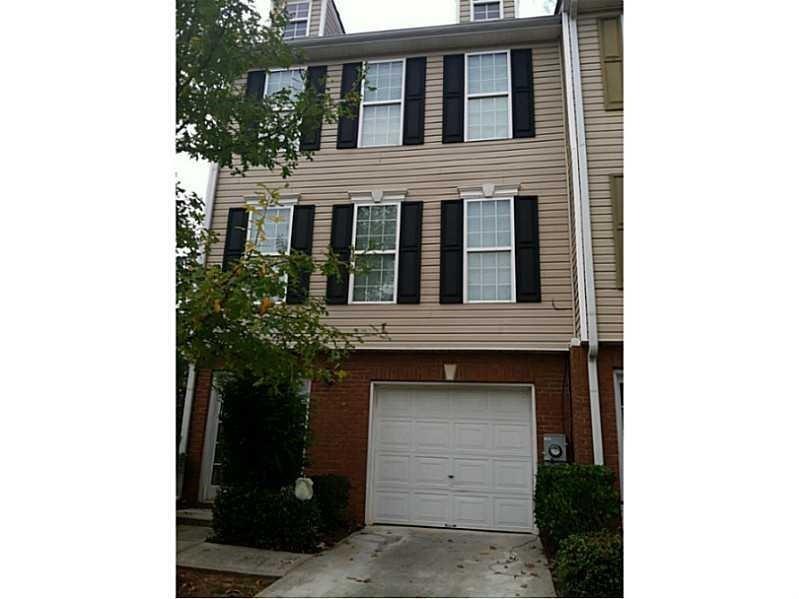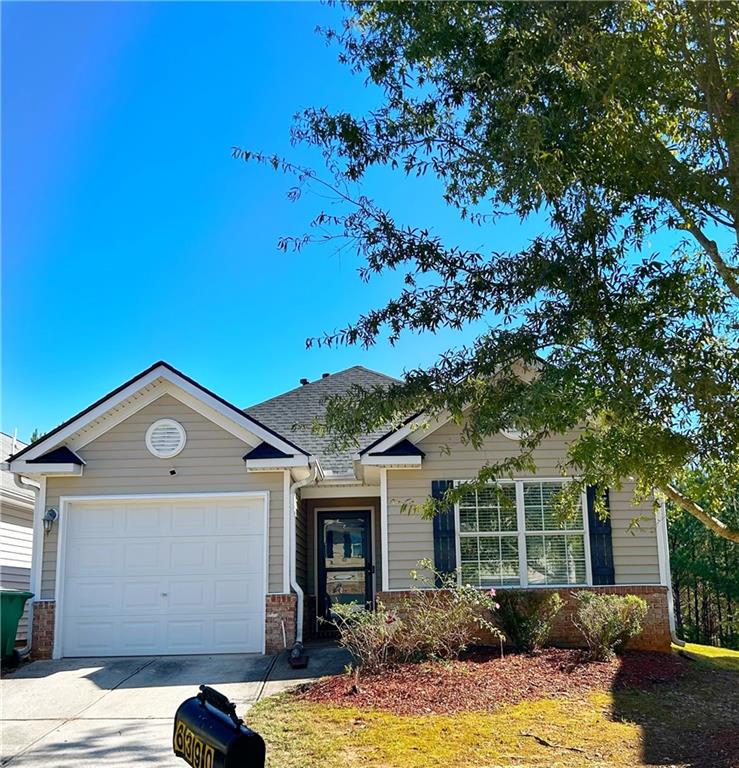Viewing Listing MLS# 399320381
Lithonia, GA 30058
- 3Beds
- 2Full Baths
- 1Half Baths
- N/A SqFt
- 2021Year Built
- 0.00Acres
- MLS# 399320381
- Rental
- Townhouse
- Active
- Approx Time on Market3 months, 3 days
- AreaN/A
- CountyDekalb - GA
- Subdivision Princeton Ridge
Overview
This beautifully designed END-UNIT townhome offers an abundance of natural light throughout its open concept floor plan. The home features 3 bedrooms, 2.5 bathrooms, a 1-car garage, and a driveway accommodating up to 2 cars. The interior boasts elegant stone countertops, a gorgeous designer backsplash, stunning dark cabinets with silver accents, and stainless steel appliances. Enjoy the convenience of an included washer and dryer on the top level. The master bath is a luxurious retreat with a separate tub and shower, double vanity, and a spacious walk-in closet. The additional bedrooms are generously sized. This home is all hardwood flooring, adding to its charm and easy maintenance. The fully fenced yard is perfect for entertaining, and lawn care is maintained by the HOA. Located in a beautiful new community in Stonecrest, youll be near shopping, grocery stores, Stone Mountain, and I-20. Plus, the home is right across the street from Redan Recreation Center. Dont miss out on this stunning rental opportunity!
Association Fees / Info
Hoa: No
Community Features: Near Schools, Near Shopping, Sidewalks
Pets Allowed: Yes
Bathroom Info
Halfbaths: 1
Total Baths: 3.00
Fullbaths: 2
Room Bedroom Features: Oversized Master, Split Bedroom Plan
Bedroom Info
Beds: 3
Building Info
Habitable Residence: No
Business Info
Equipment: None
Exterior Features
Fence: Back Yard
Patio and Porch: Patio
Exterior Features: Other
Road Surface Type: Paved
Pool Private: No
County: Dekalb - GA
Acres: 0.00
Pool Desc: None
Fees / Restrictions
Financial
Original Price: $2,295
Owner Financing: No
Garage / Parking
Parking Features: Attached, Driveway, Garage
Green / Env Info
Handicap
Accessibility Features: None
Interior Features
Security Ftr: Smoke Detector(s)
Fireplace Features: Electric, Living Room
Levels: Two
Appliances: Dishwasher, Disposal, Double Oven, Electric Cooktop, Electric Range, Microwave, Refrigerator
Laundry Features: In Hall, Upper Level
Interior Features: Double Vanity, Entrance Foyer, High Ceilings 9 ft Lower, Walk-In Closet(s)
Flooring: Carpet, Hardwood
Spa Features: None
Lot Info
Lot Size Source: Not Available
Lot Features: Back Yard, Landscaped, Private
Lot Size: 00X00
Misc
Property Attached: No
Home Warranty: No
Other
Other Structures: None
Property Info
Construction Materials: Cement Siding
Year Built: 2,021
Date Available: 2024-08-08T00:00:00
Furnished: Unfu
Roof: Composition
Property Type: Residential Lease
Style: Townhouse
Rental Info
Land Lease: No
Expense Tenant: Cable TV, Electricity, Pest Control, Security, Telephone, Water
Lease Term: 12 Months
Room Info
Kitchen Features: Breakfast Bar, Cabinets Stain, Kitchen Island, Pantry, Stone Counters, View to Family Room
Room Master Bathroom Features: Double Vanity,Separate Tub/Shower
Room Dining Room Features: Open Concept
Sqft Info
Building Area Total: 1750
Building Area Source: Builder
Tax Info
Tax Parcel Letter: 16-101-03-049
Unit Info
Utilities / Hvac
Cool System: Ceiling Fan(s), Central Air
Heating: Central, Electric, Forced Air
Utilities: Cable Available, Electricity Available, Phone Available, Underground Utilities, Water Available
Waterfront / Water
Water Body Name: None
Waterfront Features: None
Directions
GPSListing Provided courtesy of Homesmart
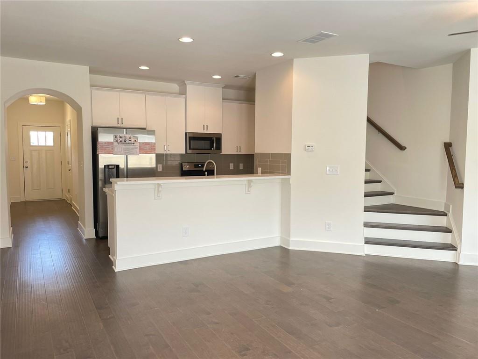
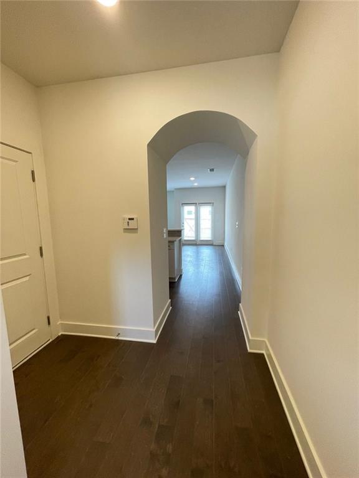
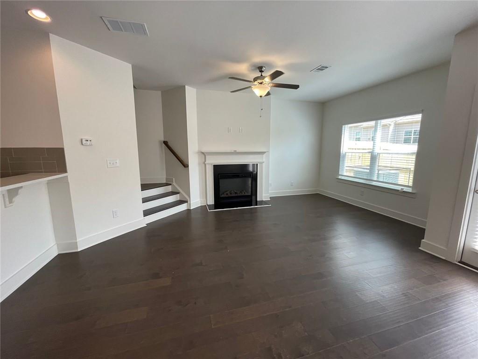
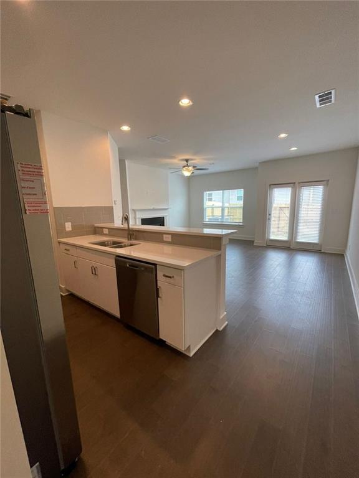
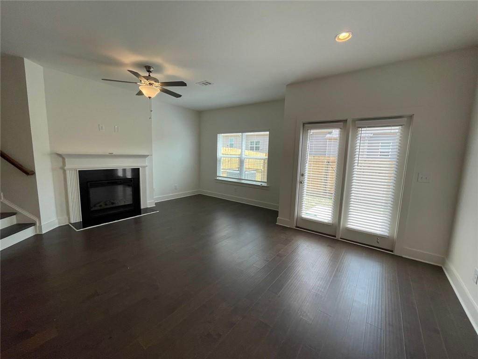
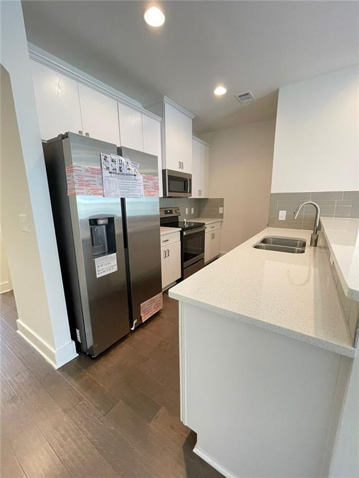
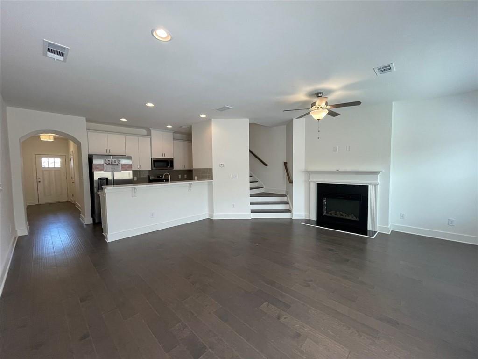
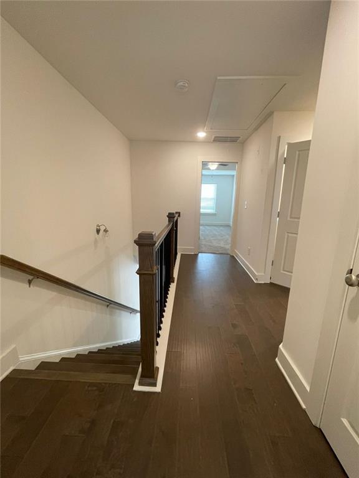
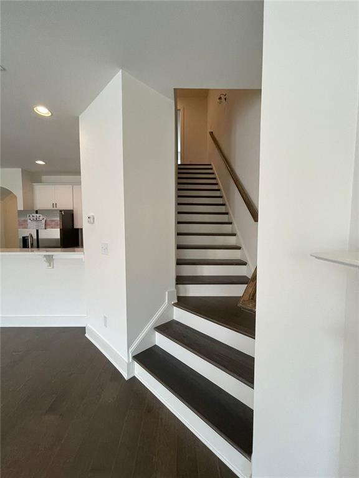
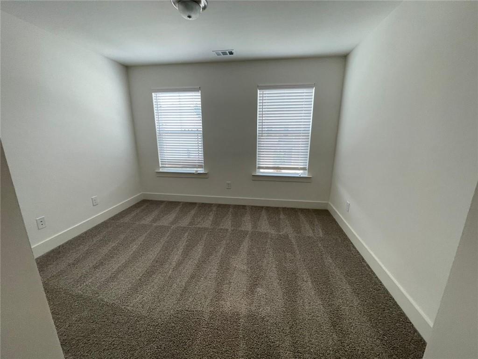
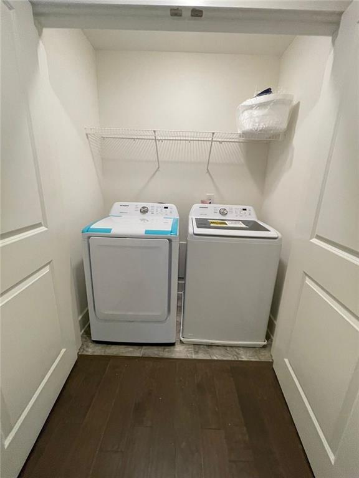
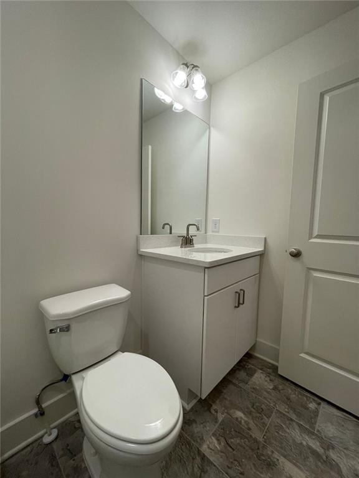
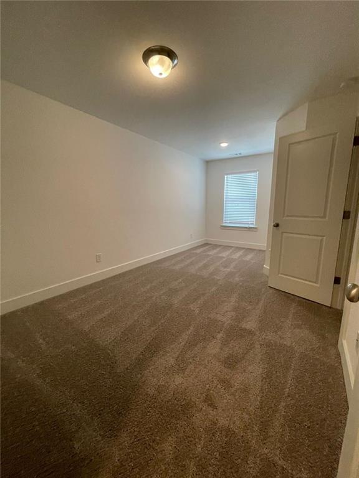
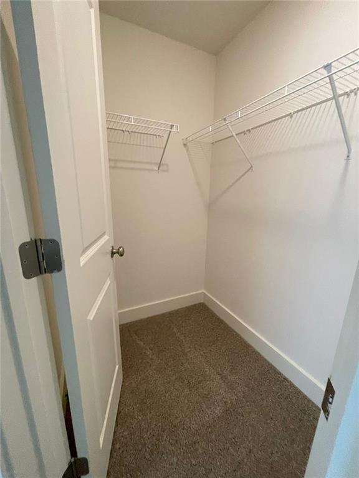
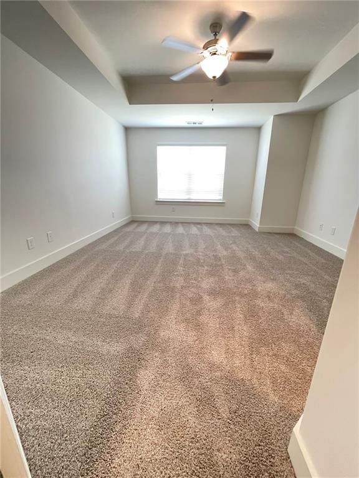
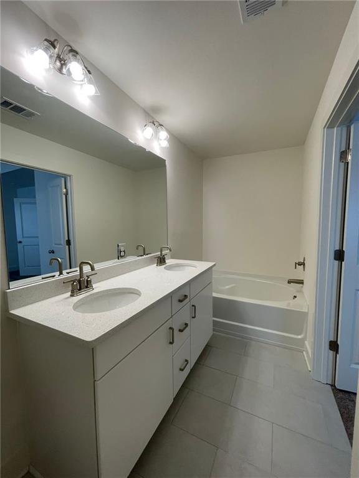
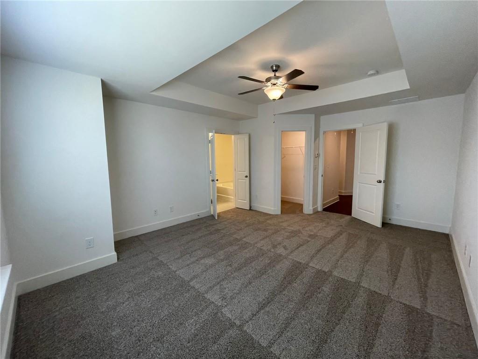
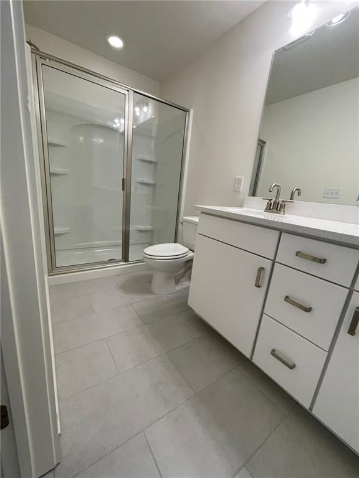
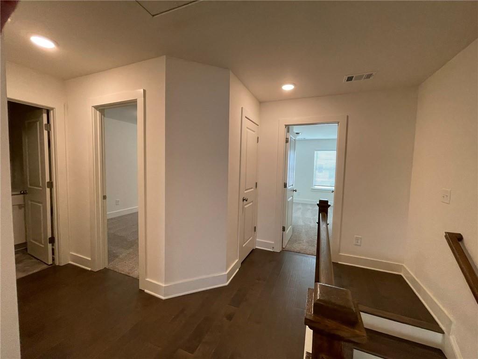
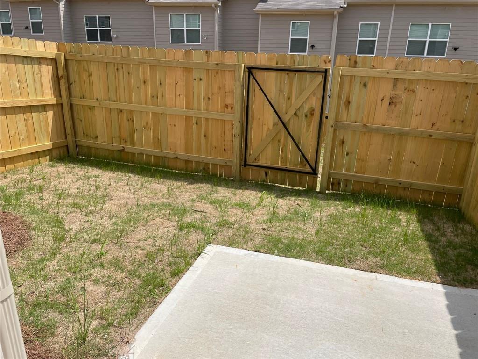
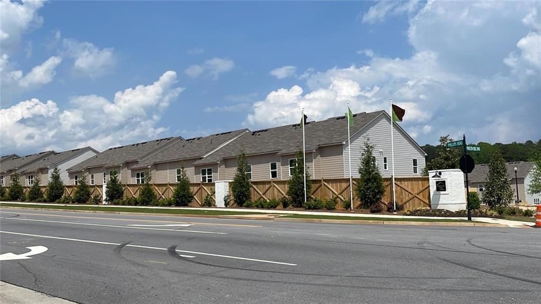

 MLS# 409899106
MLS# 409899106 