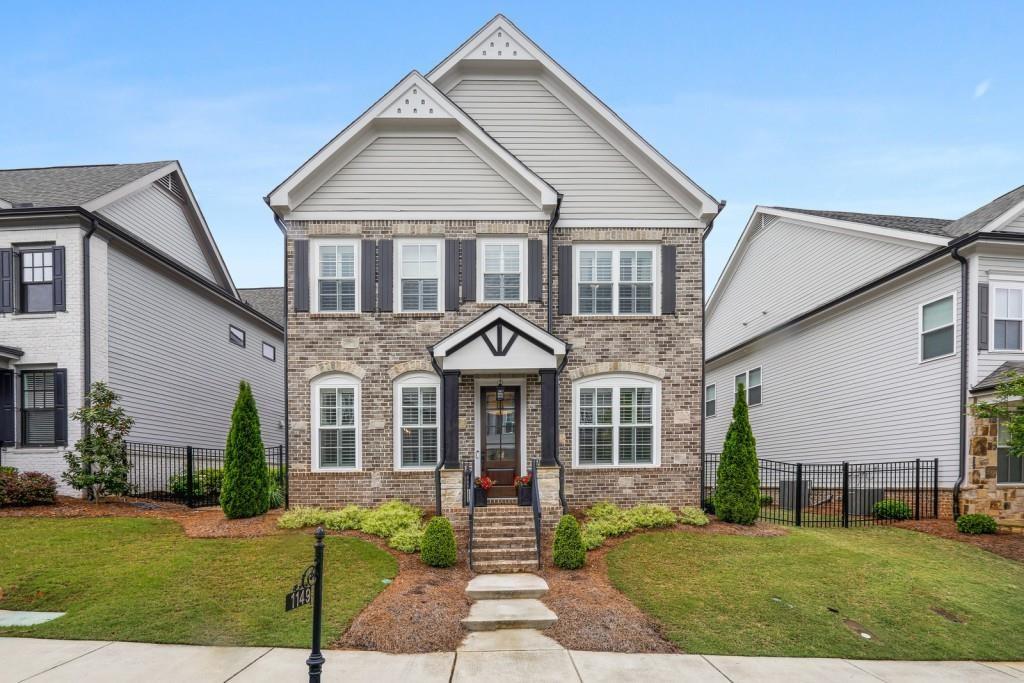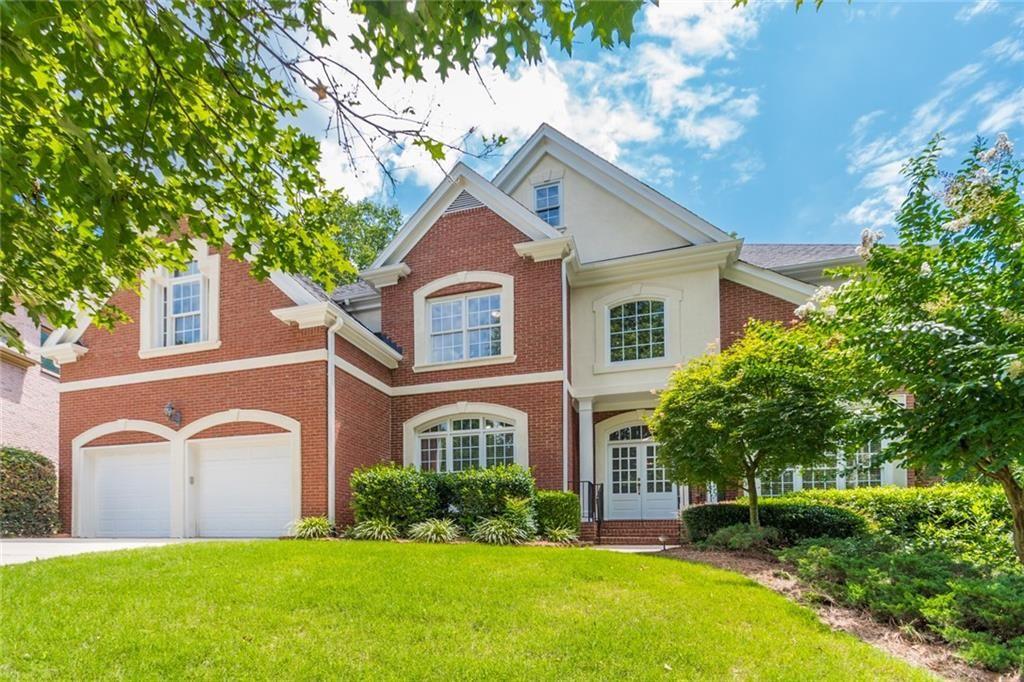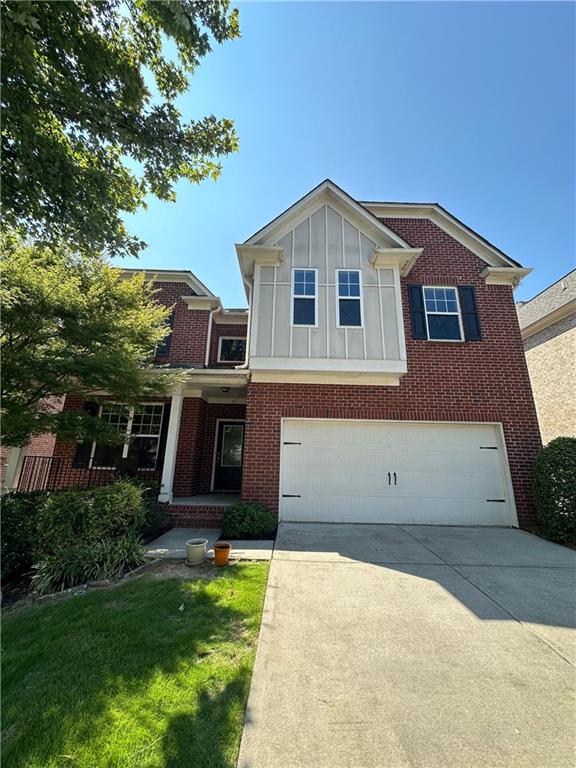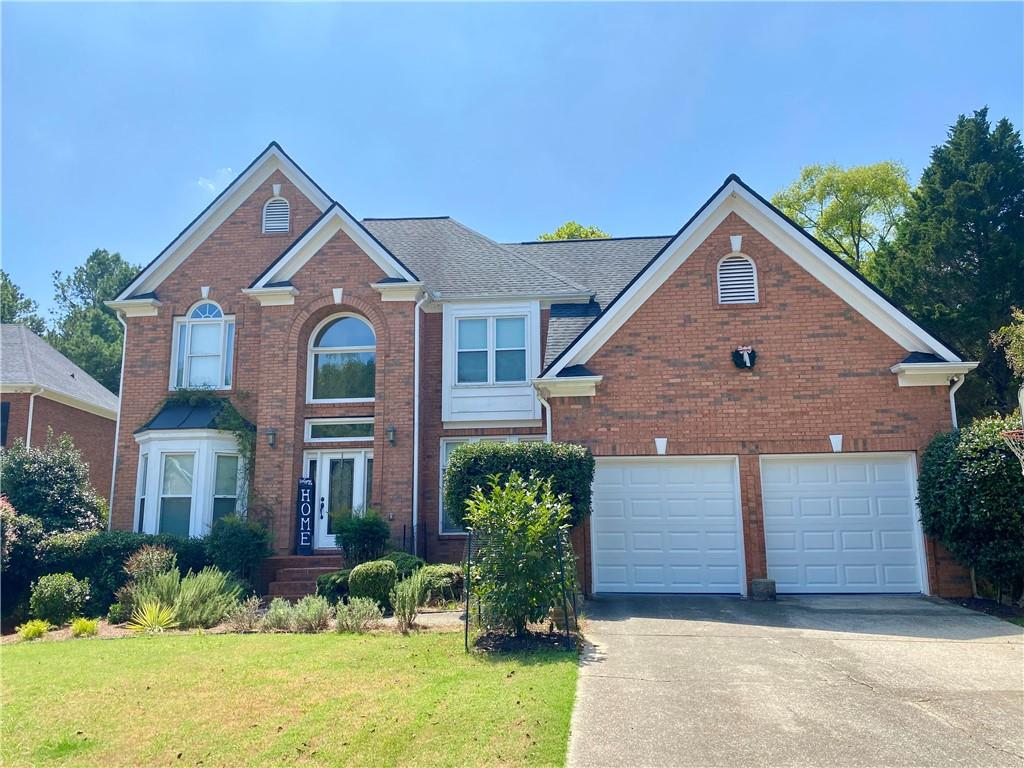Viewing Listing MLS# 399269360
Johns Creek, GA 30022
- 4Beds
- 4Full Baths
- 1Half Baths
- N/A SqFt
- 2020Year Built
- 0.11Acres
- MLS# 399269360
- Rental
- Single Family Residence
- Active
- Approx Time on Market3 months, 7 days
- AreaN/A
- CountyFulton - GA
- Subdivision Enclave at East Roswell
Overview
August Special Free Rent for the Rest of the month. Welcome to luxury living at its finest in the acclaimed Enclave at East Roswell community. This better-than-new 2020 build offers a seamless blend of modern elegance and exceptional functionality, perfect for upscale professionals, executive families, and discerning luxury seekers. This home is freshly painted with modern hues; the home boasts a spacious 4-bedroom, 4.5-bath layout. This is the largest floor plan in the community and includes three oversized upstairs bedrooms, each with its own private bath, ensuring ample space and privacy for all family members and guests. It features an open floor plan ideal for both daily living and entertainment. Cook up a storm in the Chefs kitchen with high-end stainless-steel appliances, a convection oven, expansive white quartz counters, a large island workspace, and a breakfast barcrafted for the culinary enthusiast. Retreat to your private oasis first-floor primary bedroom with an in-suite spa-like bath featuring an oversized shower, soaking tub, and his and hers vanities, setting the tone for relaxation and tranquility. The oversized walk-in closet has more than enough space for all your needs. Off the entry is a multi-purpose room that is either a formal dining room or a private office. Best of all, enjoy your private lot's serene surroundings, complete with a back patio, flat lawn, and enchanting wooded viewsyour own personal sanctuary. Lawn care is provided, and the owner will provide quarterly deep cleaning of the kitchen and baths, an owned security system can be activated.Nestled on the border between the vibrant Johns Creek and Roswell areas, this property offers unparalleled convenience. A short walk connects you to top-rated schools and provides easy access to parks and the Chattahoochee River. Explore nearby North Point Mall, Historic Downtown Roswell, and the Avalon commercial districts, where you'll find elegant shopping, an abundance of fine dining options, and all major retail chains.This luxury rental home epitomizes the ultimate in upscale, convenient living. Schedule a viewing today and turn your dream home into a reality.
Association Fees / Info
Hoa: No
Community Features: None
Pets Allowed: Call
Bathroom Info
Main Bathroom Level: 1
Halfbaths: 1
Total Baths: 5.00
Fullbaths: 4
Room Bedroom Features: Master on Main, Oversized Master
Bedroom Info
Beds: 4
Building Info
Habitable Residence: No
Business Info
Equipment: None
Exterior Features
Fence: None
Patio and Porch: Front Porch, Patio
Exterior Features: Private Yard
Road Surface Type: Asphalt
Pool Private: No
County: Fulton - GA
Acres: 0.11
Pool Desc: None
Fees / Restrictions
Financial
Original Price: $4,400
Owner Financing: No
Garage / Parking
Parking Features: Attached, Garage, Garage Door Opener, Garage Faces Front, Kitchen Level
Green / Env Info
Handicap
Accessibility Features: None
Interior Features
Security Ftr: Carbon Monoxide Detector(s), Smoke Detector(s)
Fireplace Features: Living Room
Levels: Two
Appliances: Dishwasher, Disposal, Dryer, Gas Cooktop, Gas Oven, Gas Water Heater, Microwave, Refrigerator, Self Cleaning Oven, Washer
Laundry Features: Electric Dryer Hookup, Laundry Room, Lower Level, Upper Level
Interior Features: Coffered Ceiling(s), Crown Molding, Double Vanity, High Ceilings 10 ft Main, High Ceilings 10 ft Upper, High Speed Internet, Tray Ceiling(s), Walk-In Closet(s)
Flooring: Laminate
Spa Features: None
Lot Info
Lot Size Source: Assessor
Lot Features: Back Yard, Front Yard, Landscaped, Level, Pasture, Rectangular Lot
Lot Size: 48x104x29x103
Misc
Property Attached: No
Home Warranty: No
Other
Other Structures: None
Property Info
Construction Materials: Fiber Cement, Other
Year Built: 2,020
Date Available: 2024-08-08T00:00:00
Furnished: Unfu
Roof: Composition
Property Type: Residential Lease
Style: Traditional
Rental Info
Land Lease: No
Expense Tenant: All Utilities, Pest Control, Telephone, Trash Collection, Water
Lease Term: 12 Months
Room Info
Kitchen Features: Breakfast Bar, Cabinets White, Eat-in Kitchen, Kitchen Island, Pantry, Stone Counters, View to Family Room
Room Master Bathroom Features: Double Vanity,Shower Only,Soaking Tub
Room Dining Room Features: Open Concept,Seats 12+
Sqft Info
Building Area Total: 3188
Building Area Source: Appraiser
Tax Info
Tax Parcel Letter: 12-2790-0730-084-6
Unit Info
Utilities / Hvac
Cool System: Ceiling Fan(s), Central Air, Electric
Heating: Central, Forced Air, Natural Gas
Utilities: Cable Available, Electricity Available, Natural Gas Available, Phone Available, Sewer Available, Underground Utilities
Waterfront / Water
Water Body Name: None
Waterfront Features: None
Directions
Take GA400 N to exit 7A (Holcombridge Road) In approx. 1.9 miles, turn left onto Old Scott Road. The enclave at East Roswell is on the left-hand side.Listing Provided courtesy of Re/max Town And Country
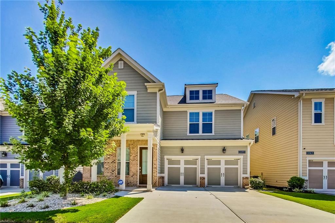
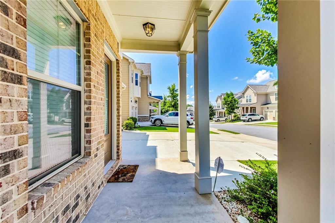
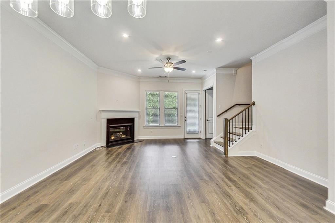
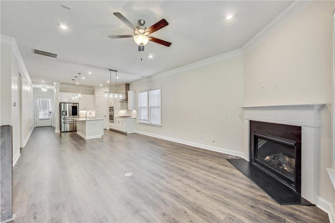
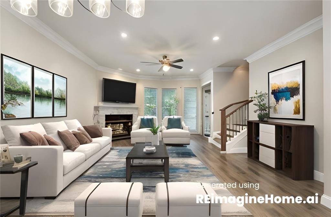
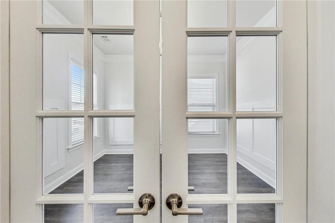
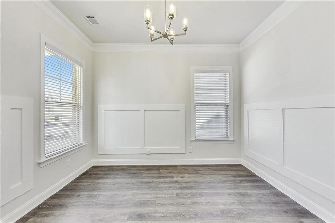
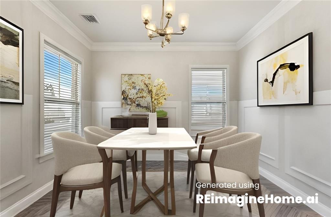
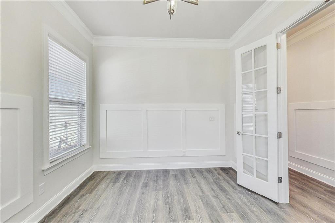
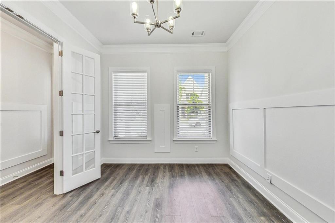
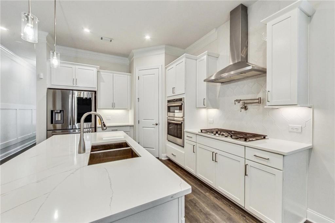
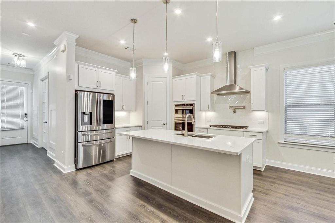
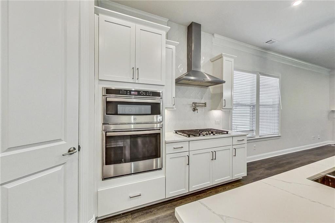
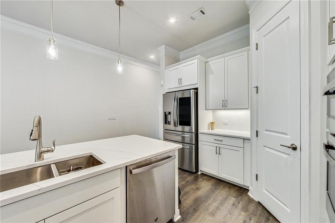
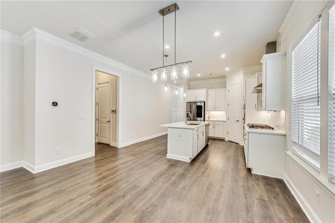
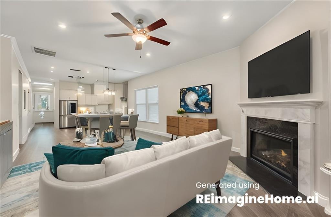
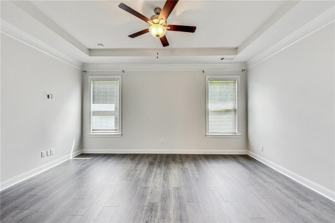
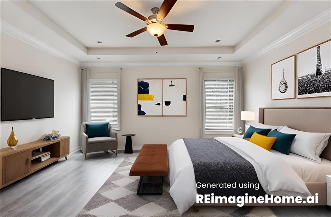
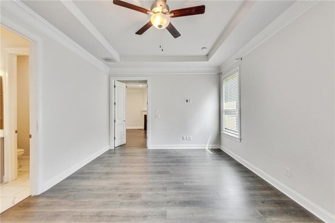
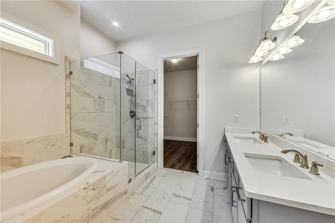
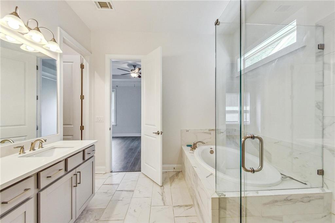
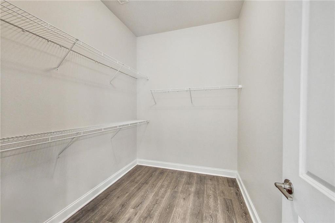
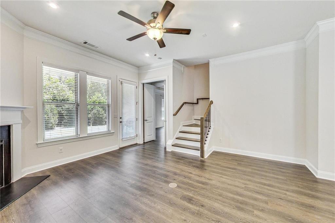
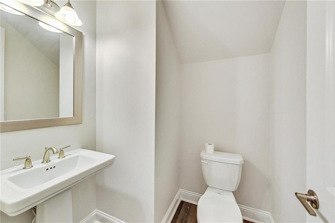
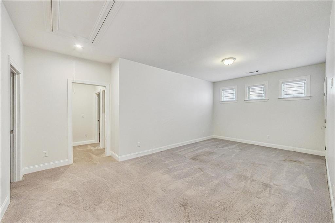
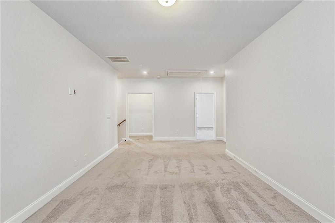
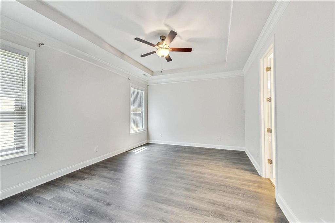
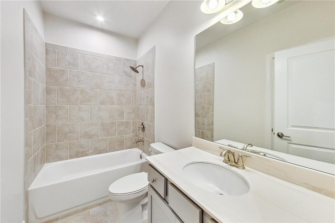
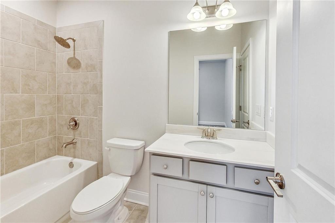
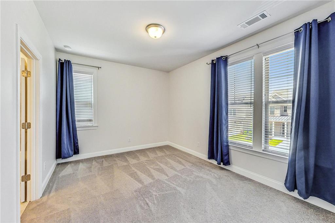
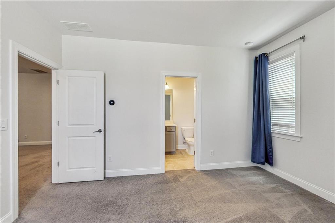
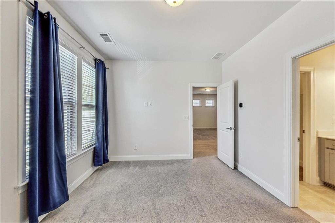
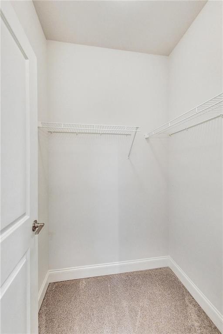
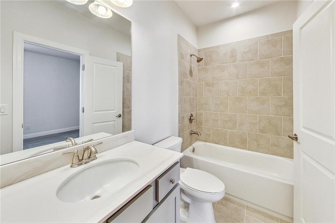
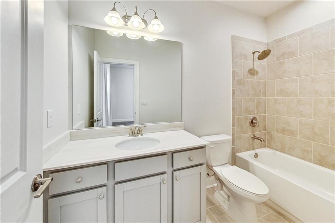
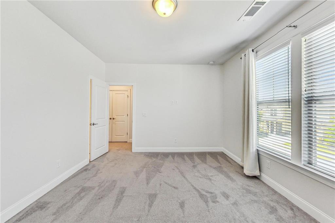
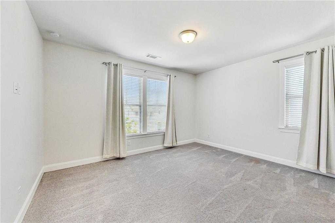
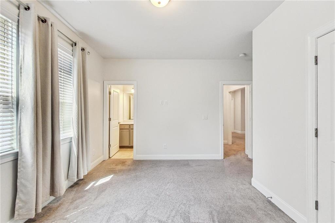
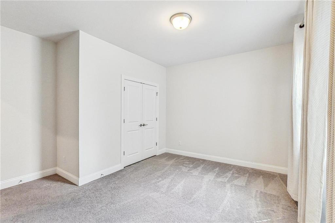
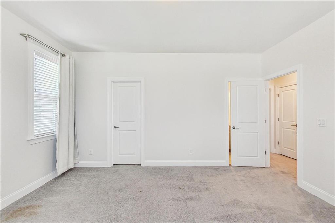
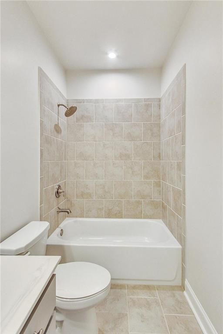
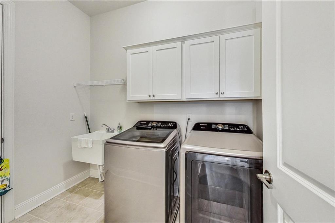
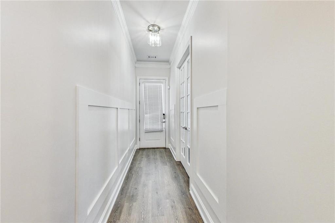
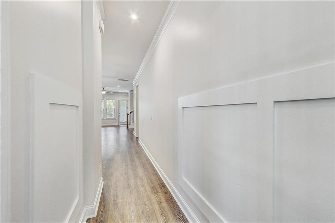
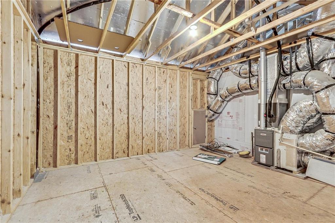
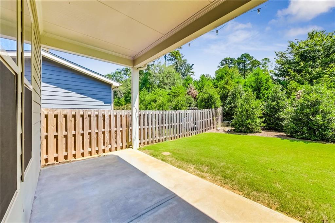
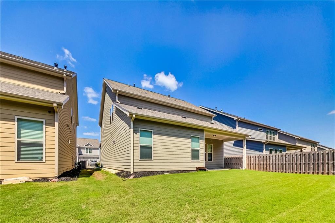
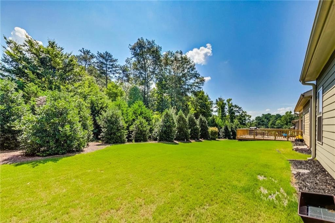
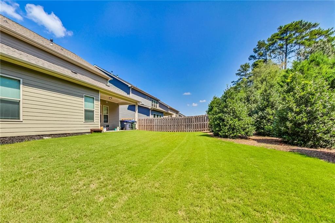
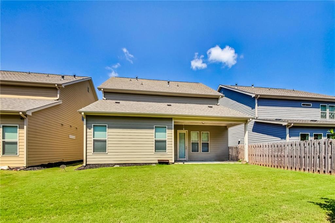
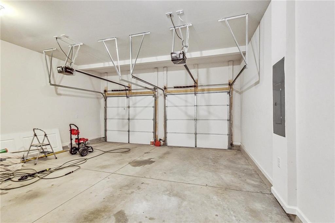
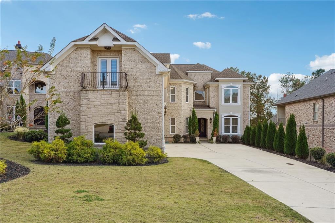
 MLS# 411313394
MLS# 411313394 