Viewing Listing MLS# 398898922
Atlanta, GA 30305
- 2Beds
- 2Full Baths
- N/AHalf Baths
- N/A SqFt
- 1999Year Built
- 0.04Acres
- MLS# 398898922
- Rental
- Condominium
- Active
- Approx Time on Market1 month, 16 days
- AreaN/A
- CountyFulton - GA
- Subdivision Buckhead Village Lofts
Overview
This stunning two-bedroom penthouse at Buckhead Village Lofts offers breathtaking views from its expansive turfed terrace, complete with a built-in fire pit that overlooks Atlantas lush treetop canopy. Inside, the penthouse features soaring ceilings with exposed ductwork, light oak hardwood floors throughout, exposed brick, and a spacious, light-filled living dining area. The gourmet kitchen boasts beautiful grey cabinets, a Viking gas range, a distressed herringbone-patterned backsplash, and an island with a quartz waterfall edge breakfast bar. Multiple casement windows and doors open to the terrace, topped with arched transoms, flooding the living and dining areas with natural light and offering seamless indoor outdoor living. Modern light fixtures blend seamlessly with the exposed open systems lining the ceiling. The owners suite has terrace access, two walk-in closets with built-ins, and a stylish bathroom with a skylight, a quartz-topped double vanity, and a seamless glass shower with geometric floor tile, and a bench. The en suite guest bedroom features a walk in closet, a spacious hall bathroom, and access to the spacious study with a built-in desk and cabinetry. This penthouse includes a storage room, two parking spaces next to the resident entrance and concierge in the gated garage, and fantastic amenities including a pool and dog park. In an unbeatable location just minutes from some of Buckheads best shops and restaurants, Chastain Park, Bobby Jones, and more!
Association Fees / Info
Hoa: No
Community Features: Clubhouse, Concierge, Dog Park, Fitness Center, Gated, Homeowners Assoc, Near Public Transport, Near Shopping, Near Trails/Greenway, Pool, Restaurant, Other
Pets Allowed: Call
Bathroom Info
Main Bathroom Level: 2
Total Baths: 2.00
Fullbaths: 2
Room Bedroom Features: Master on Main, Split Bedroom Plan, Other
Bedroom Info
Beds: 2
Building Info
Habitable Residence: No
Business Info
Equipment: None
Exterior Features
Fence: None
Exterior Features: Lighting, Other
Road Surface Type: Paved, Other
Pool Private: No
County: Fulton - GA
Acres: 0.04
Pool Desc: None
Fees / Restrictions
Financial
Original Price: $6,250
Owner Financing: No
Garage / Parking
Parking Features: Assigned, Attached, Garage, See Remarks
Green / Env Info
Handicap
Accessibility Features: None
Interior Features
Security Ftr: Fire Alarm, Fire Sprinkler System, Key Card Entry, Secured Garage/Parking, Security Gate, Security Guard, Smoke Detector(s)
Fireplace Features: Fire Pit
Levels: One
Appliances: Dishwasher, Disposal, Dryer, Gas Range, Microwave, Refrigerator, Washer, Other
Laundry Features: In Kitchen, Other
Interior Features: Double Vanity, Entrance Foyer, High Ceilings 10 ft Main, High Speed Internet, His and Hers Closets, Walk-In Closet(s), Other
Flooring: Hardwood
Spa Features: Community
Lot Info
Lot Size Source: Public Records
Lot Features: Other
Lot Size: x
Misc
Property Attached: No
Home Warranty: No
Other
Other Structures: None
Property Info
Construction Materials: Brick 4 Sides
Year Built: 1,999
Date Available: 2024-10-01T00:00:00
Furnished: Unfu
Roof: Composition
Property Type: Residential Lease
Style: Contemporary
Rental Info
Land Lease: No
Expense Tenant: All Utilities, Electricity, Gas, Pest Control, Trash Collection, Other
Lease Term: 12 Months
Room Info
Kitchen Features: Breakfast Bar, Cabinets Other, Eat-in Kitchen, Kitchen Island, Pantry, Stone Counters, View to Family Room
Room Master Bathroom Features: Double Vanity,Shower Only,Skylights,Other
Room Dining Room Features: Open Concept,Other
Sqft Info
Building Area Total: 2124
Building Area Source: Owner
Tax Info
Tax Parcel Letter: 17-0099-0003-104-3
Unit Info
Unit: 804
Utilities / Hvac
Cool System: Ceiling Fan(s), Central Air, Other
Heating: Central, Electric, Other
Utilities: Cable Available, Electricity Available, Natural Gas Available, Sewer Available, Underground Utilities, Water Available, Other
Waterfront / Water
Water Body Name: None
Waterfront Features: None
Directions
Going north on Roswell Road , Buckhead Village Lofts is on the right at the intersection of Roswell Road and E Andrews.Listing Provided courtesy of Ansley Real Estate | Christie's International Real Estate
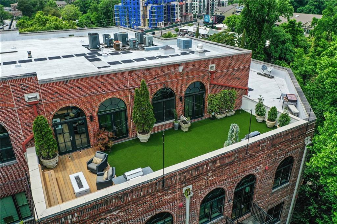
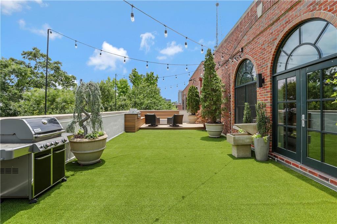
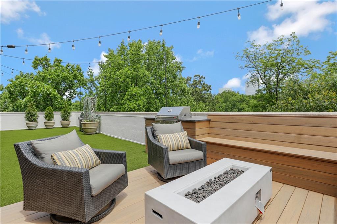
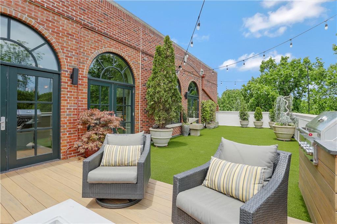
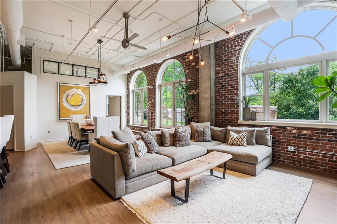
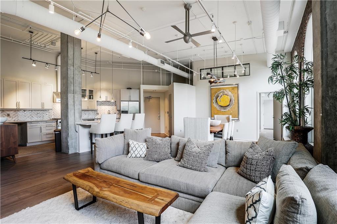
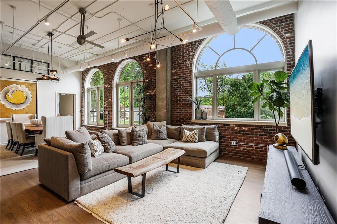
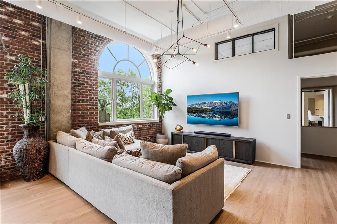
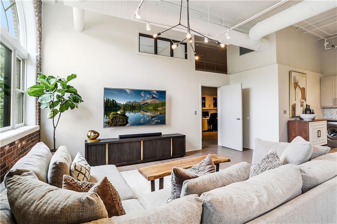
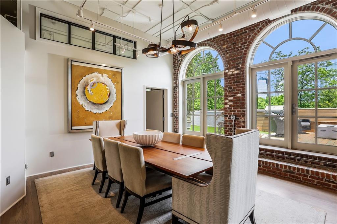
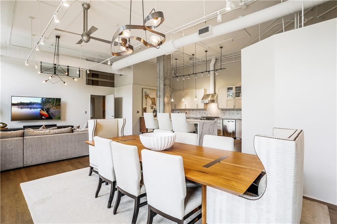
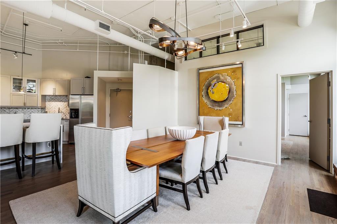
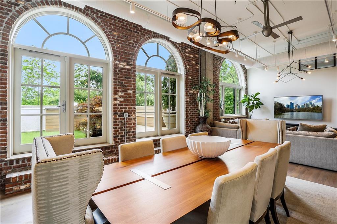
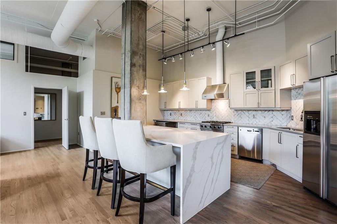
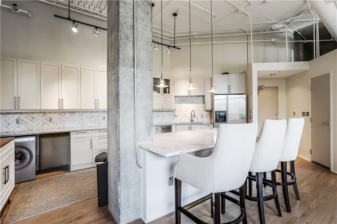
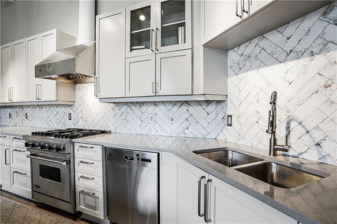
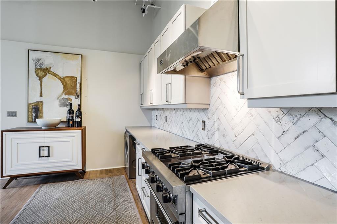
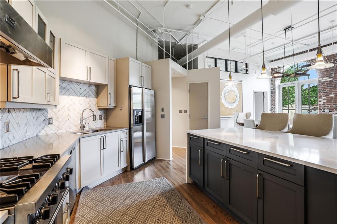
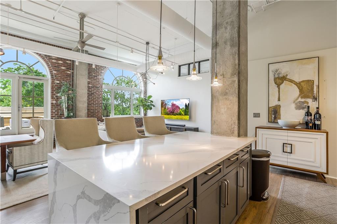
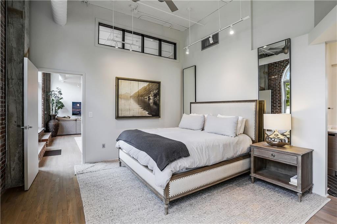
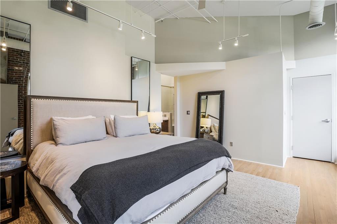
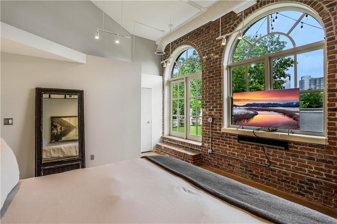
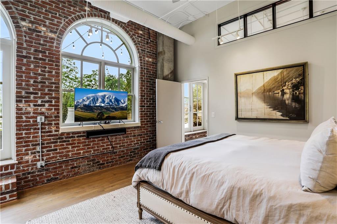
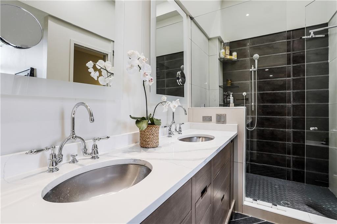
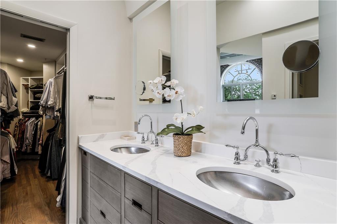
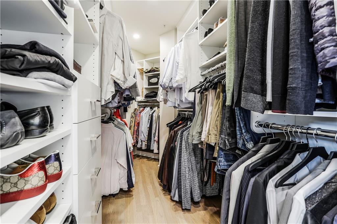
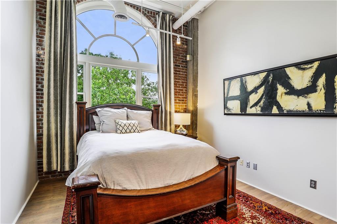
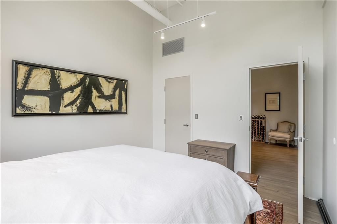
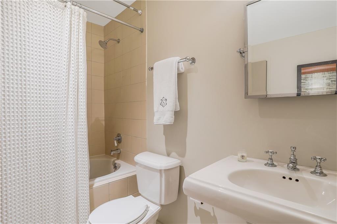
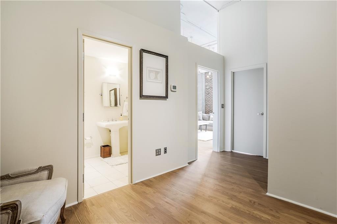
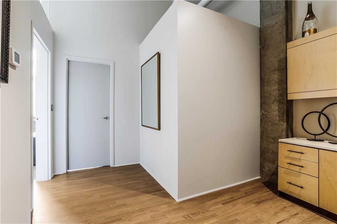
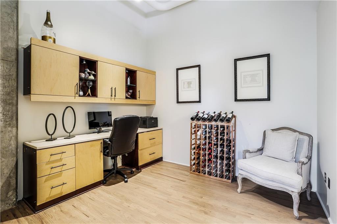
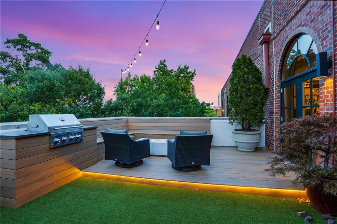
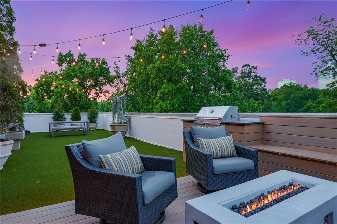
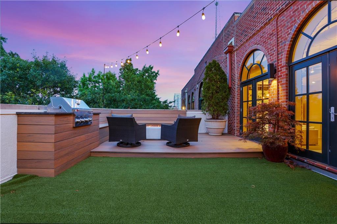
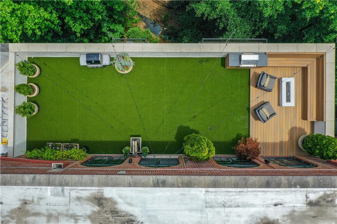
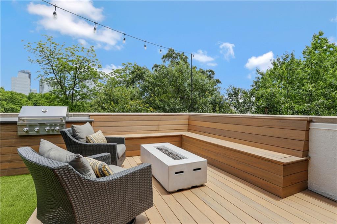
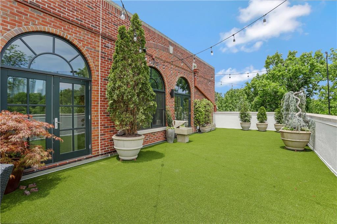
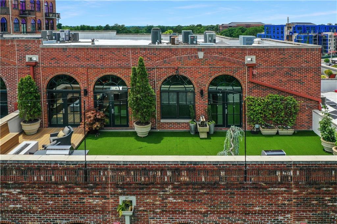
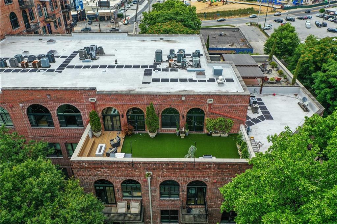
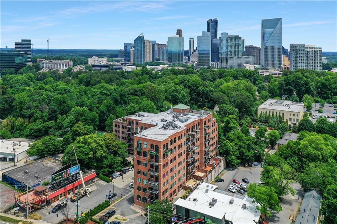
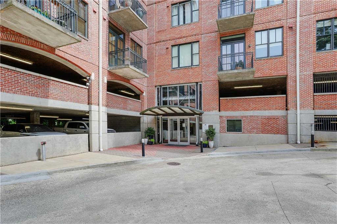
 MLS# 405862552
MLS# 405862552