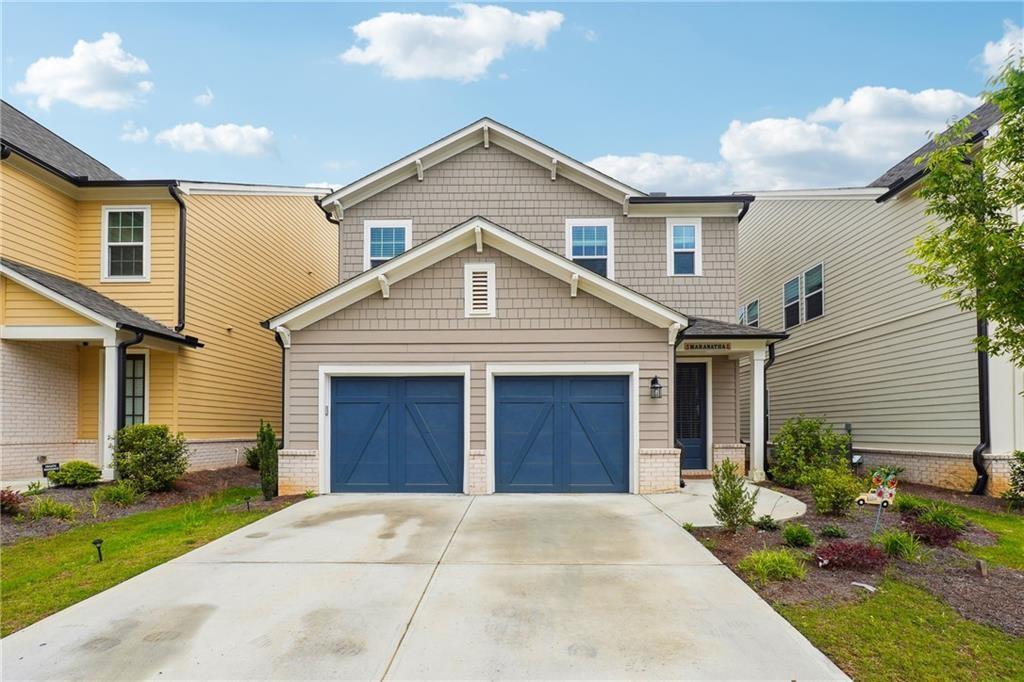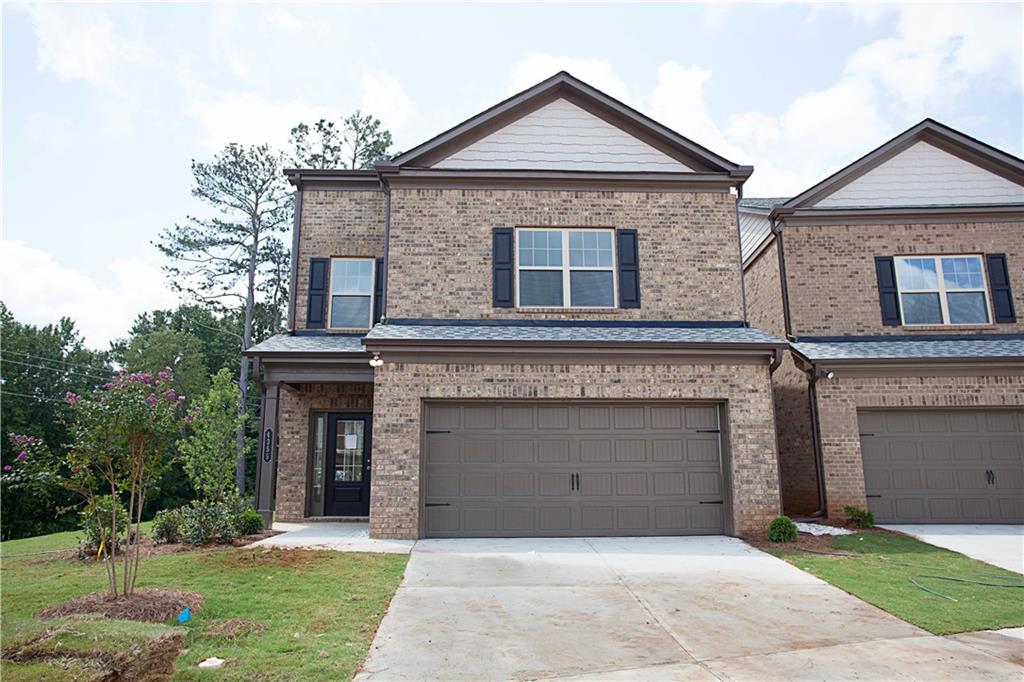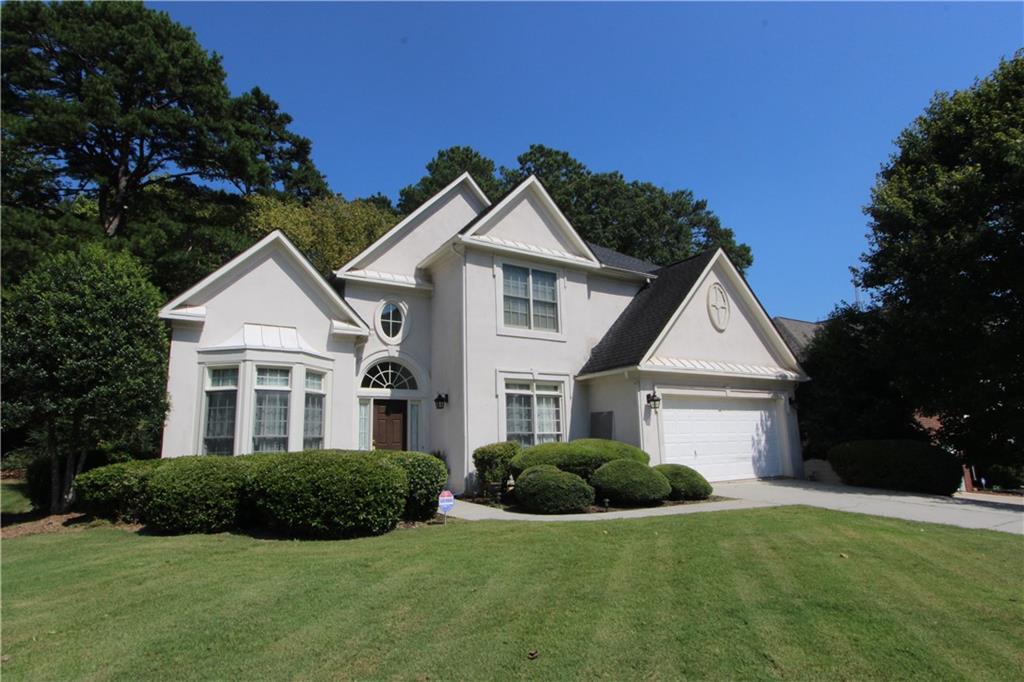Viewing Listing MLS# 398548223
Duluth, GA 30097
- 4Beds
- 3Full Baths
- N/AHalf Baths
- N/A SqFt
- 2021Year Built
- 0.11Acres
- MLS# 398548223
- Rental
- Single Family Residence
- Active
- Approx Time on Market3 months, 13 days
- AreaN/A
- CountyFulton - GA
- Subdivision Villas At River Park
Overview
Welcome to the Villas at River Park community! This stunning 4-bedroom, 3-bathroom home offers the perfect blend of comfort and convenience in the desirable Johns Creek and Duluth area. With easy access to major roads and interstates, commuting and exploring are a breeze.Enjoy a covered front porch and rear patio, ideal for relaxing or entertaining. The spacious 2-car rear garage with a level driveway ensures ample parking and storage. Inside, the main level features an open concept floor plan, starting with a welcoming foyer that leads to a cozy Family Room with a fireplace. The Chef-caliber Kitchen is equipped with stainless steel appliances, a Center Island, and flows seamlessly into the Dining Area. Additionally, there's a Secondary Bedroom with a Full Bathroom on this level.The second floor boasts a luxurious Primary Suite with a spa-like bathroom, complete with a soaking tub, tiled shower, and double vanities. You'll also find two Secondary Bedrooms, a Jack and Jill Bathroom, and a convenient laundry room. Each bedroom includes a walk-in closet for ample storage.To top it off, the HOA covers lawn maintenance, making this home both beautiful and low-maintenance. Dont miss out on this exceptional opportunity in a community that offers easy access to shops, restaurants, parks, and the Atlanta Athletic Club, as well as the scenic Chattahoochee River.
Association Fees / Info
Hoa: No
Community Features: Homeowners Assoc, Street Lights, Other
Pets Allowed: No
Bathroom Info
Main Bathroom Level: 1
Total Baths: 3.00
Fullbaths: 3
Room Bedroom Features: Oversized Master
Bedroom Info
Beds: 4
Building Info
Habitable Residence: No
Business Info
Equipment: None
Exterior Features
Fence: None
Patio and Porch: Covered, Front Porch, Patio, Rear Porch
Exterior Features: Lighting
Road Surface Type: Asphalt, Paved
Pool Private: No
County: Fulton - GA
Acres: 0.11
Pool Desc: None
Fees / Restrictions
Financial
Original Price: $3,900
Owner Financing: No
Garage / Parking
Parking Features: Driveway, Garage, Garage Door Opener, Garage Faces Rear
Green / Env Info
Handicap
Accessibility Features: None
Interior Features
Security Ftr: Smoke Detector(s)
Fireplace Features: Factory Built, Family Room
Levels: Two
Appliances: Dishwasher, Disposal, Electric Oven, Electric Water Heater, Microwave, Range Hood, Refrigerator
Laundry Features: Laundry Room, Upper Level
Interior Features: Disappearing Attic Stairs, Double Vanity, Entrance Foyer, High Ceilings 9 ft Main, High Ceilings 9 ft Upper, Tray Ceiling(s), Walk-In Closet(s)
Flooring: Carpet, Ceramic Tile, Vinyl
Spa Features: None
Lot Info
Lot Size Source: Public Records
Lot Features: Front Yard, Landscaped, Level
Lot Size: x
Misc
Property Attached: No
Home Warranty: No
Other
Other Structures: None
Property Info
Construction Materials: Brick Front
Year Built: 2,021
Date Available: 2024-08-02T00:00:00
Furnished: Unfu
Roof: Composition
Property Type: Residential Lease
Style: Traditional
Rental Info
Land Lease: No
Expense Tenant: All Utilities
Lease Term: 12 Months
Room Info
Kitchen Features: Breakfast Room, Cabinets White, Eat-in Kitchen, Pantry, Stone Counters, View to Family Room
Room Master Bathroom Features: Double Vanity,Separate Tub/Shower,Soaking Tub
Room Dining Room Features: Open Concept,Other
Sqft Info
Building Area Total: 2328
Building Area Source: Public Records
Tax Info
Tax Parcel Letter: 11-0950-0331-074-2
Unit Info
Utilities / Hvac
Cool System: Ceiling Fan(s), Central Air
Heating: Central, Electric
Utilities: Cable Available, Electricity Available, Sewer Available, Water Available
Waterfront / Water
Water Body Name: None
Waterfront Features: None
Directions
Use GPSListing Provided courtesy of Vistaray Usa, Inc.
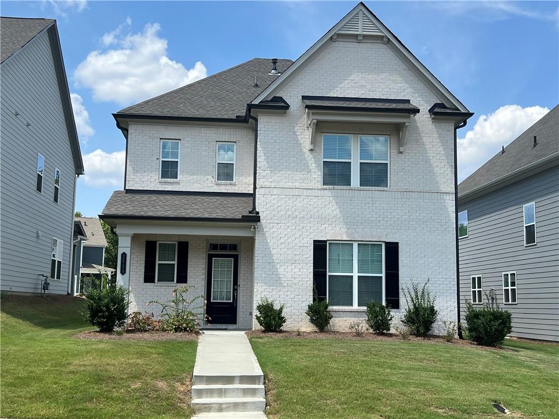
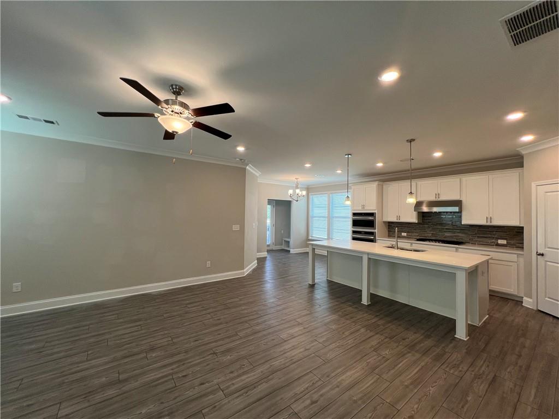
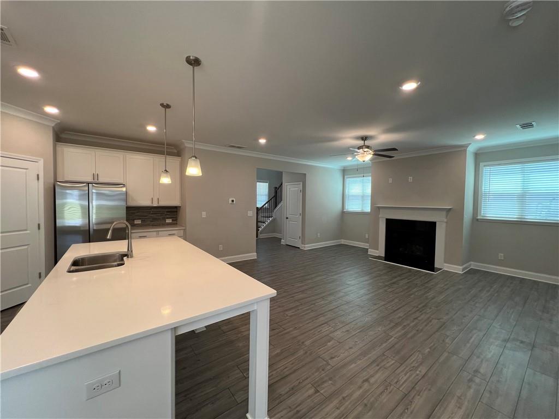
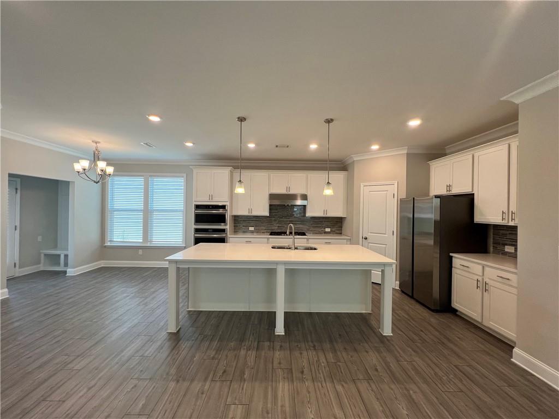
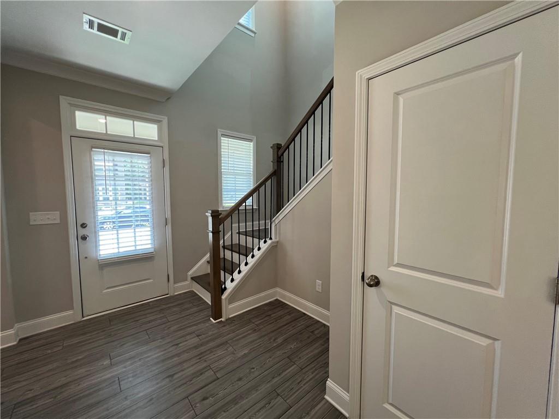
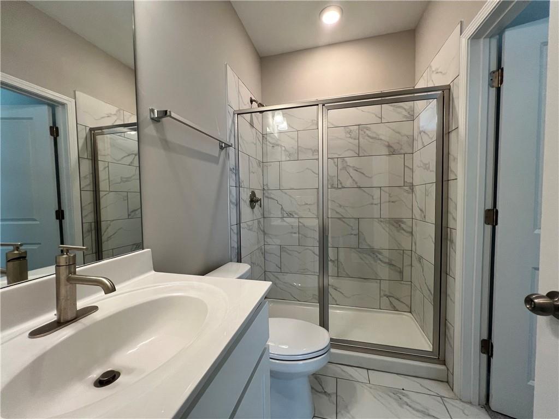
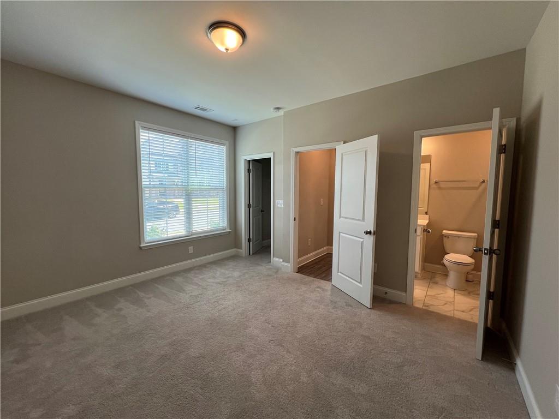
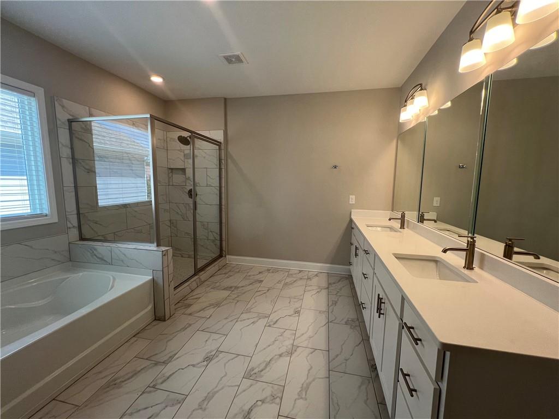
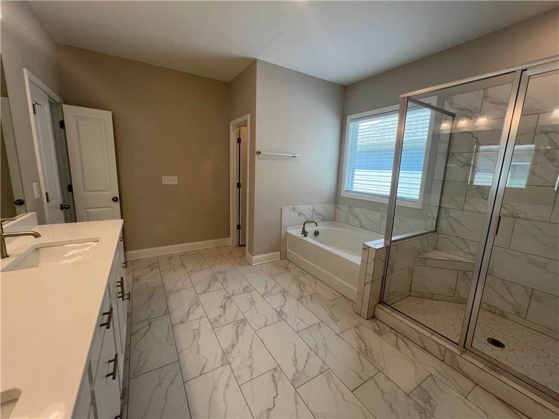
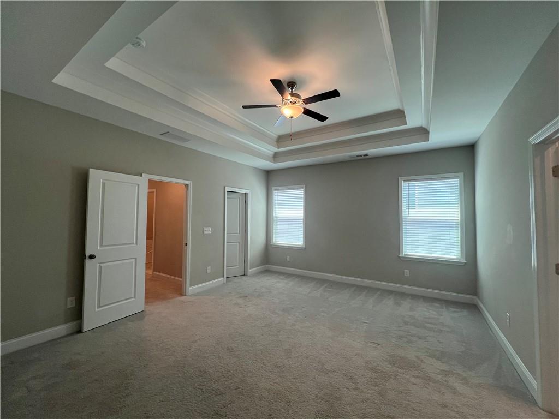
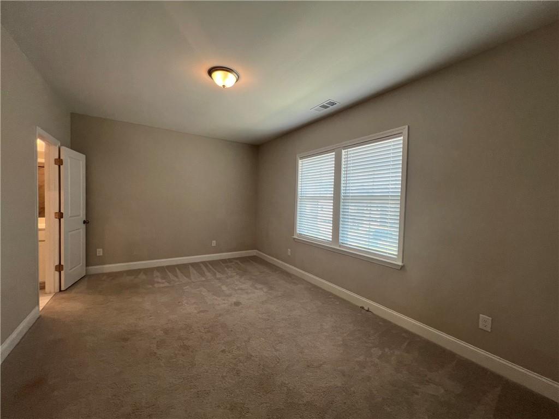
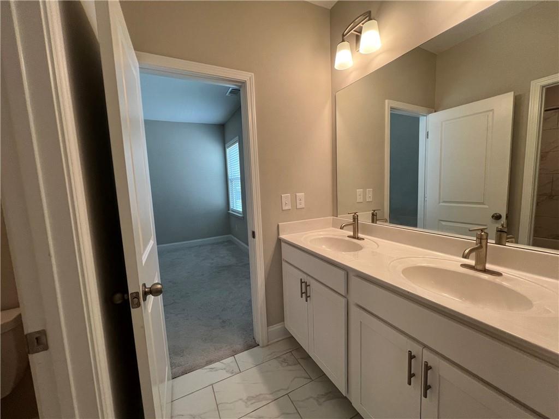
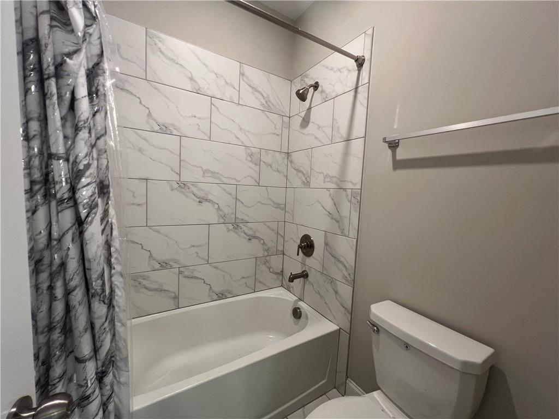
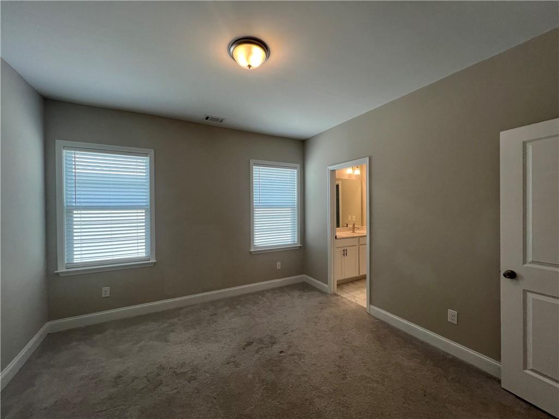
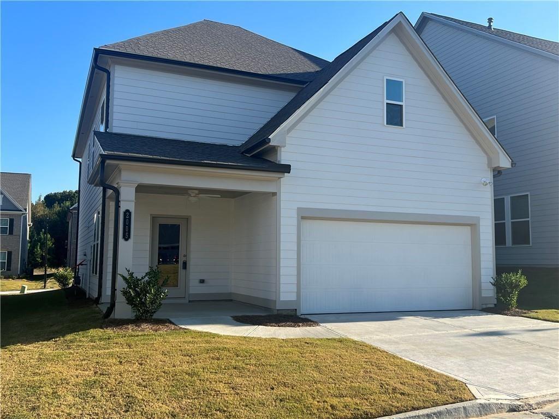
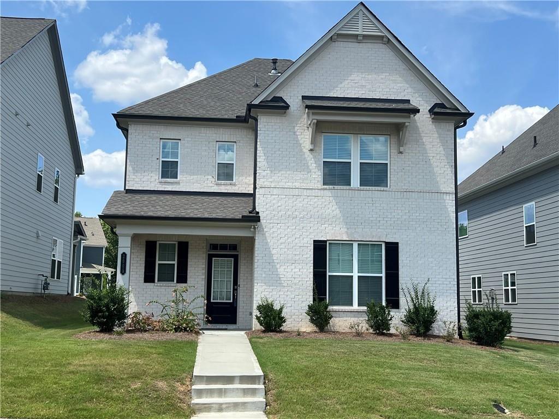
 MLS# 411576962
MLS# 411576962 