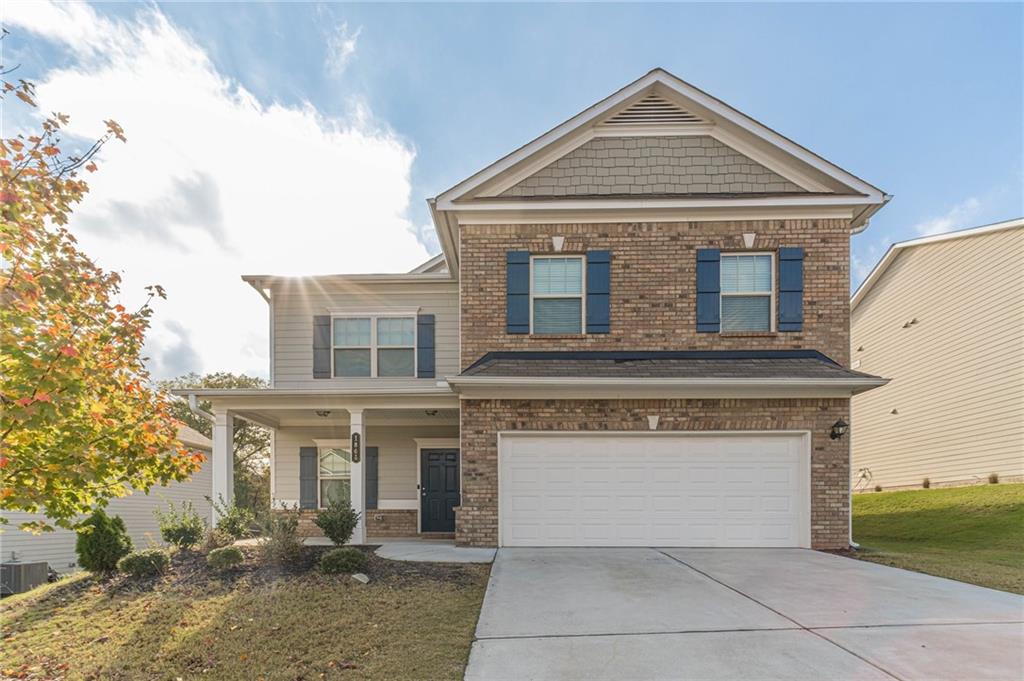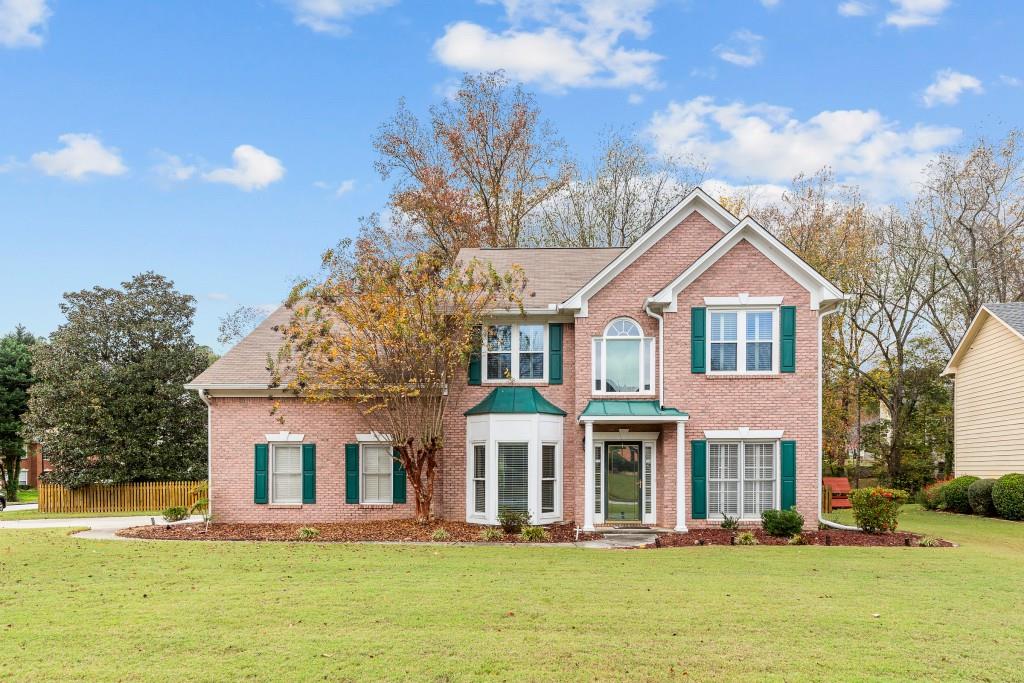Viewing Listing MLS# 397861016
Lawrenceville, GA 30045
- 3Beds
- 2Full Baths
- N/AHalf Baths
- N/A SqFt
- 2002Year Built
- 0.23Acres
- MLS# 397861016
- Rental
- Single Family Residence
- Active
- Approx Time on Market3 months, 18 days
- AreaN/A
- CountyGwinnett - GA
- Subdivision Amelia Grove
Overview
Welcome to your new home in the heart of Lawrenceville, GA! This charming 1436 square foot ranch-style home boasts three bedrooms and two and a half bathrooms, perfect for comfortable living.The modern kitchen is fully equipped with stainless steel appliances and features stunning granite countertops, making meal prep and cooking a breeze. The elegant hardwood flooring throughout the common areas adds a touch of sophistication to the space, while the bedrooms are carpeted for added comfort.The family room is the ideal place to relax and unwind, complete with a cozy fireplace perfect for chilly evenings. The laundry room provides added convenience, while the attached 2-car garage offers ample storage space and protection for your vehicles.Located conveniently near restaurants and shopping centers, as well as Hwy 316 and I-85, this home provides easy access to all that Lawrenceville has to offer.We understand that your furry friends are a part of your family, which is why we welcome pets in our home.Don't miss out on this fantastic opportunity to live in one of the most charming homes in Lawrenceville! Contact us today to schedule a viewing and experience the best of ranch-style living.Schools: Elem - Jenkins; Middle - Jordan; High - Central Gwinnett
Association Fees / Info
Hoa: No
Community Features: None
Pets Allowed: Yes
Bathroom Info
Main Bathroom Level: 2
Total Baths: 2.00
Fullbaths: 2
Room Bedroom Features: Master on Main, Oversized Master
Bedroom Info
Beds: 3
Building Info
Habitable Residence: Yes
Business Info
Equipment: None
Exterior Features
Fence: Back Yard
Patio and Porch: Patio
Exterior Features: Private Yard
Road Surface Type: Asphalt
Pool Private: No
County: Gwinnett - GA
Acres: 0.23
Pool Desc: None
Fees / Restrictions
Financial
Original Price: $2,095
Owner Financing: Yes
Garage / Parking
Parking Features: Garage, Garage Door Opener
Green / Env Info
Handicap
Accessibility Features: None
Interior Features
Security Ftr: None
Fireplace Features: Family Room
Levels: One
Appliances: Dishwasher, Disposal, Gas Oven, Gas Range, Microwave, Refrigerator
Laundry Features: Electric Dryer Hookup, Laundry Room
Interior Features: Crown Molding, Disappearing Attic Stairs, Double Vanity
Spa Features: None
Lot Info
Lot Size Source: Public Records
Lot Features: Back Yard, Front Yard
Lot Size: x 58
Misc
Property Attached: No
Home Warranty: Yes
Other
Other Structures: None
Property Info
Construction Materials: Frame
Year Built: 2,002
Date Available: 2024-08-01T00:00:00
Furnished: Unfu
Roof: Composition
Property Type: Residential Lease
Style: Ranch
Rental Info
Land Lease: Yes
Expense Tenant: All Utilities
Lease Term: 12 Months
Room Info
Kitchen Features: Cabinets White, Other Surface Counters, View to Family Room
Room Master Bathroom Features: Double Vanity,Separate Tub/Shower
Room Dining Room Features: Open Concept,Separate Dining Room
Sqft Info
Building Area Total: 1436
Building Area Source: Public Records
Tax Info
Tax Parcel Letter: R5206-352
Unit Info
Utilities / Hvac
Cool System: Ceiling Fan(s), Central Air
Heating: None
Utilities: Cable Available, Electricity Available, Water Available
Waterfront / Water
Water Body Name: None
Waterfront Features: None
Directions
Use GPSListing Provided courtesy of Powerhouse Property Management, Llc.
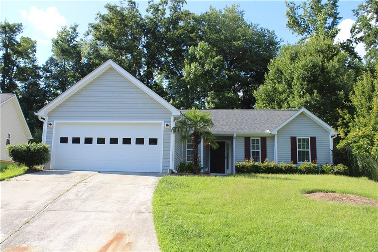
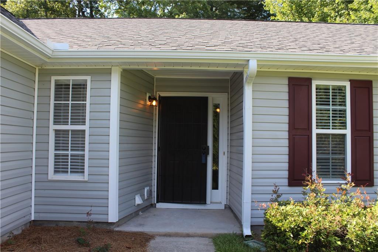
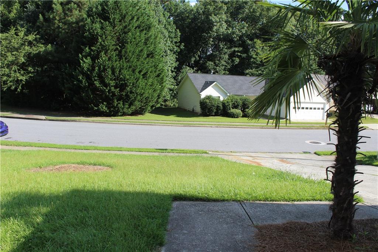
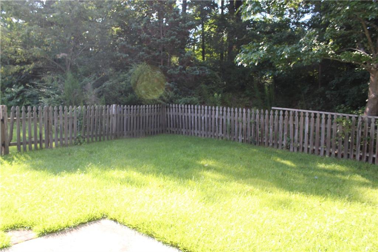
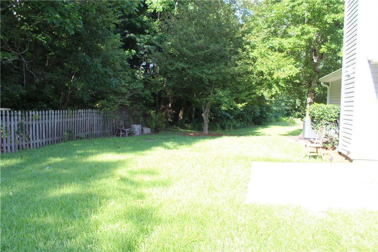
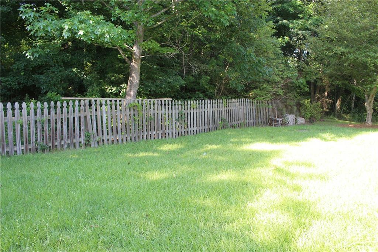
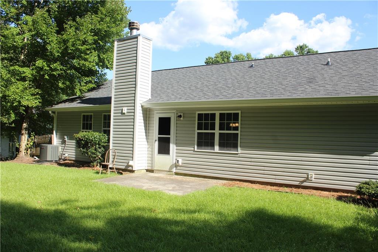
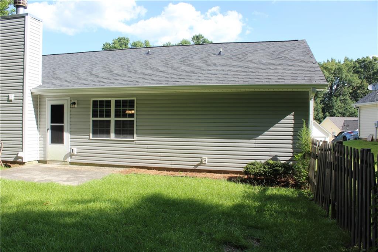
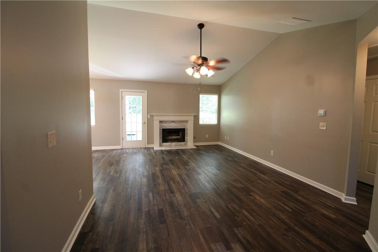
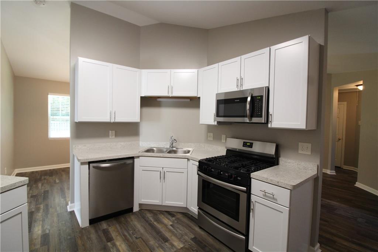
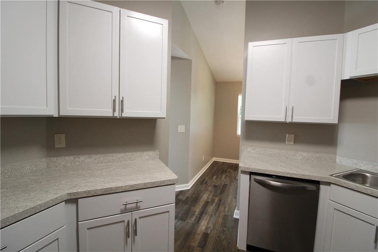
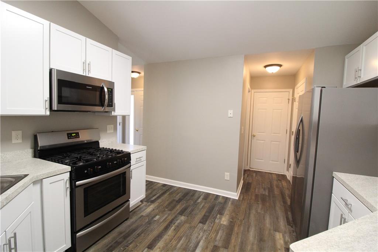
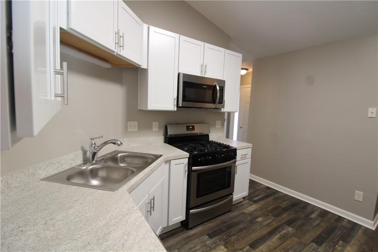
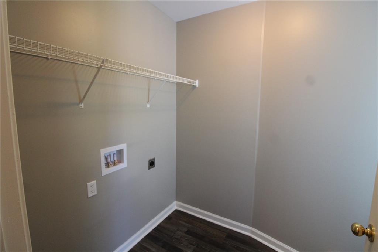
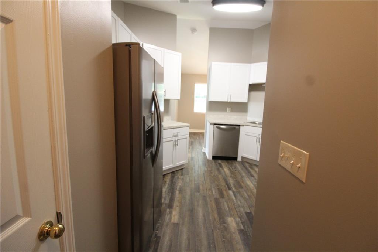
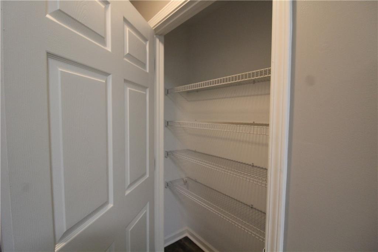
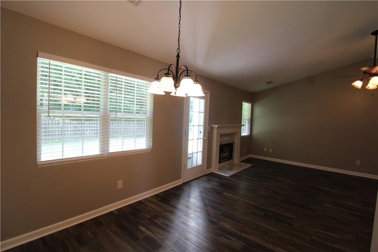
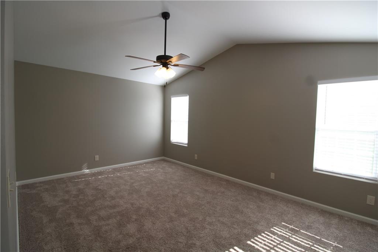
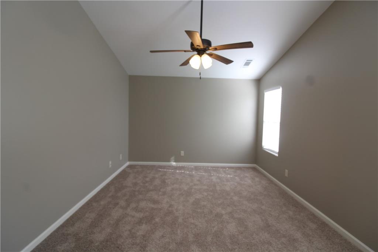
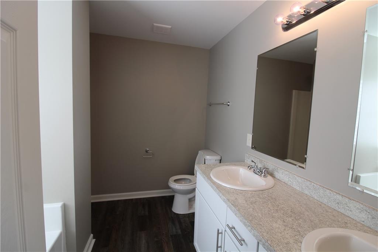
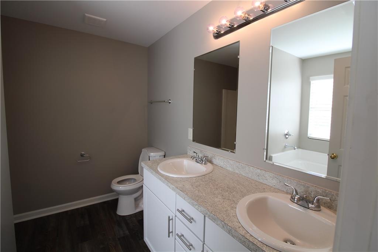
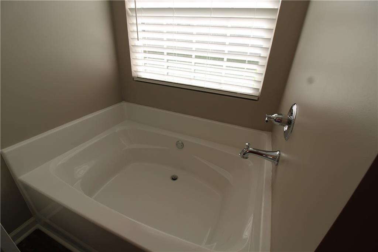
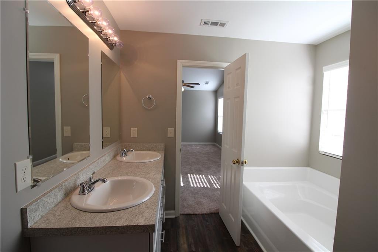
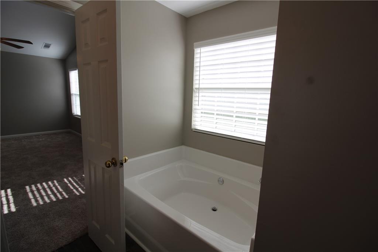
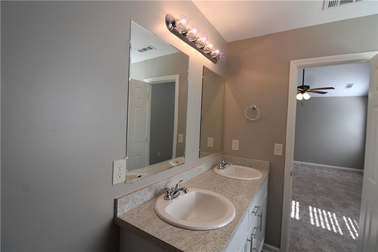
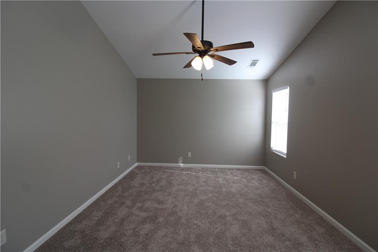
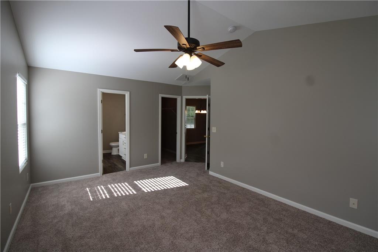
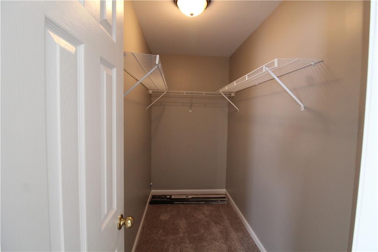
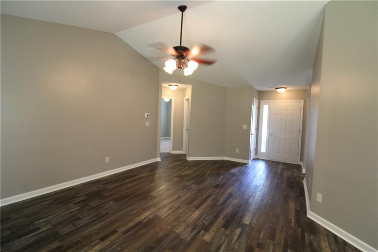
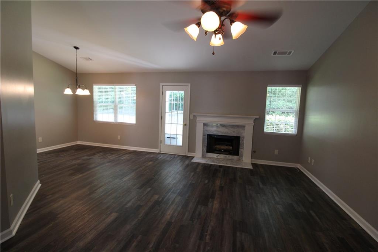
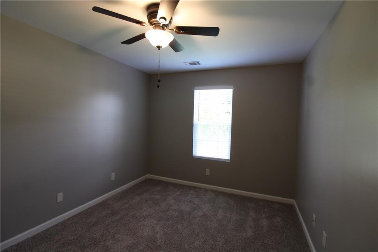
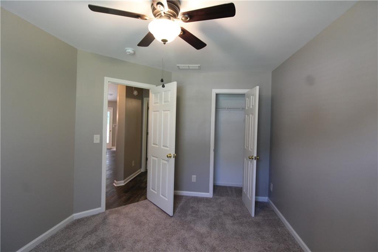
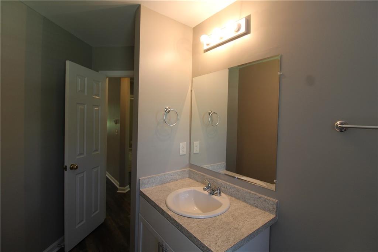
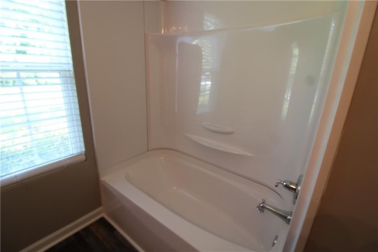
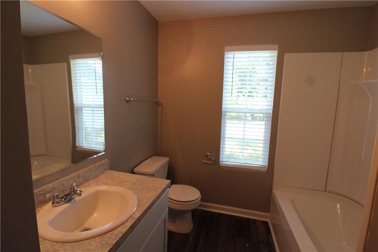
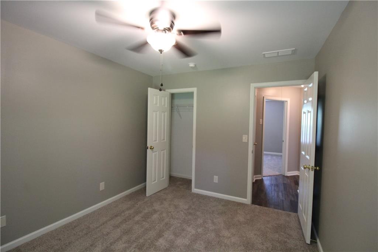
 MLS# 411632048
MLS# 411632048 