Viewing Listing MLS# 397244559
Johns Creek, GA 30024
- 4Beds
- 3Full Baths
- 1Half Baths
- N/A SqFt
- 2017Year Built
- 0.06Acres
- MLS# 397244559
- Rental
- Townhouse
- Pending
- Approx Time on Market3 months, 16 days
- AreaN/A
- CountyFulton - GA
- Subdivision Brookmere @ Johns Creek
Overview
Spacious, tri-level, end-unit townhouse with 2-car garage in gated swim/tennis community in Johns Creek. Open concept main level with hardwood floors, family room w/gas fireplace & built-in shelving, dining area, half bathroom, front balcony, & chef's kitchen with stainless appliances, granite countertops, island, & breakfast bar. Double doors lead from kitchen to rear deck. Upper level features 3 carpeted bedrooms (including the primary suite) & laundry closet equipped with washer/dryer. Primary suite features trey ceilings, walk-in closet, & en suite bathroom with dual vanity, tiled walk-in shower and separate soaking tub. Additional full bathroom upstairs with shower/tub combo. Terrace level includes 4th bedroom with hardwood floors and full bathroom. Tenant is responsible for all water, gas and power bills. Small, adult pets will be considered on a case-by-case basis with a required fee. $55 application fee per adult and all adults living in the property must submit apps and be listed as lease holders. Property is ready for immediate move-in and lease must begin within the next 30 days. Security deposit equal to one month's rent is paid within 3 days of application acceptance. You must see this property in person in order to apply. No smoking.
Association Fees / Info
Hoa: No
Community Features: Clubhouse, Gated, Homeowners Assoc, Playground, Pool, Sidewalks, Street Lights, Tennis Court(s)
Pets Allowed: Call
Bathroom Info
Halfbaths: 1
Total Baths: 4.00
Fullbaths: 3
Room Bedroom Features: Split Bedroom Plan
Bedroom Info
Beds: 4
Building Info
Habitable Residence: Yes
Business Info
Equipment: None
Exterior Features
Fence: None
Patio and Porch: Deck, Patio
Exterior Features: Balcony
Road Surface Type: Paved
Pool Private: No
County: Fulton - GA
Acres: 0.06
Pool Desc: None
Fees / Restrictions
Financial
Original Price: $2,995
Owner Financing: Yes
Garage / Parking
Parking Features: Attached, Drive Under Main Level, Garage, Garage Door Opener, Garage Faces Front
Green / Env Info
Handicap
Accessibility Features: None
Interior Features
Security Ftr: Security Gate, Smoke Detector(s)
Fireplace Features: Factory Built, Family Room, Gas Log, Gas Starter
Levels: Three Or More
Appliances: Dishwasher, Disposal, Dryer, Electric Oven, Gas Cooktop, Range Hood, Refrigerator, Washer
Laundry Features: In Hall, Laundry Closet, Upper Level
Interior Features: Disappearing Attic Stairs, Double Vanity, Entrance Foyer, High Ceilings 9 ft Lower, Tray Ceiling(s), Walk-In Closet(s)
Flooring: Carpet, Hardwood
Spa Features: None
Lot Info
Lot Size Source: Public Records
Lot Features: Landscaped, Level
Misc
Property Attached: No
Home Warranty: Yes
Other
Other Structures: None
Property Info
Construction Materials: Brick, Brick 3 Sides
Year Built: 2,017
Date Available: 2024-07-23T00:00:00
Furnished: Unfu
Roof: Composition
Property Type: Residential Lease
Style: Townhouse
Rental Info
Land Lease: Yes
Expense Tenant: Cable TV, Electricity, Gas, Pest Control, Security, Telephone, Water
Lease Term: 12 Months
Room Info
Kitchen Features: Breakfast Bar, Cabinets Stain, Kitchen Island, Pantry, Solid Surface Counters, View to Family Room
Room Master Bathroom Features: Double Vanity,Separate Tub/Shower,Soaking Tub,Vaul
Room Dining Room Features: Open Concept
Sqft Info
Building Area Total: 2363
Building Area Source: Owner
Tax Info
Tax Parcel Letter: 11-1250-0483-117-0
Unit Info
Utilities / Hvac
Cool System: Central Air, Electric
Heating: Forced Air, Natural Gas
Utilities: Cable Available, Electricity Available, Natural Gas Available, Sewer Available, Underground Utilities, Water Available
Waterfront / Water
Water Body Name: None
Waterfront Features: None
Directions
North on Peachtree Parkway (141). Right on McGinnis Ferry. Right into Brookmere. Left on Laurel Crest. Right on Marlowe Glen Way.Listing Provided courtesy of Realty Associates Of Atlanta, Llc.
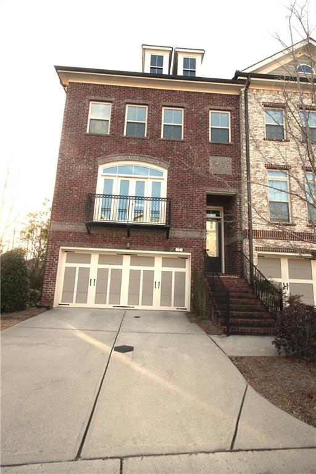
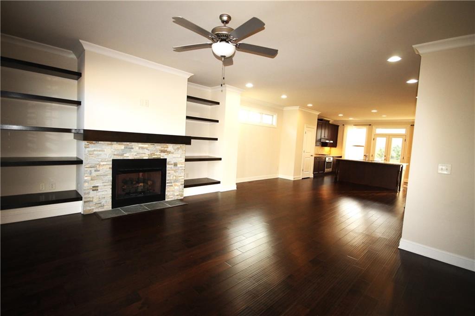
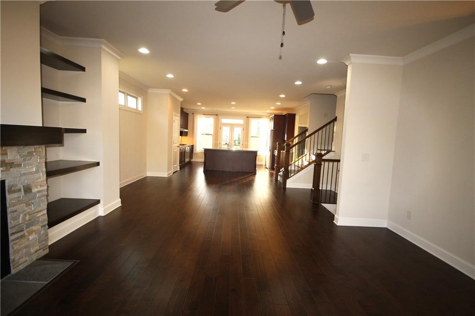
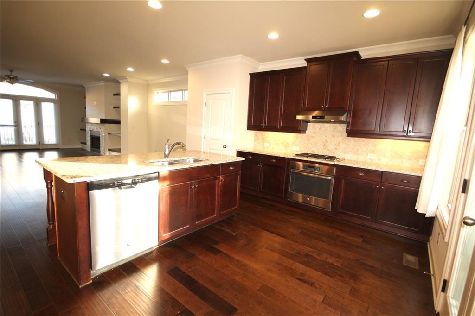
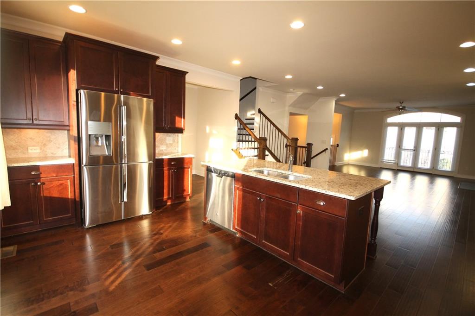
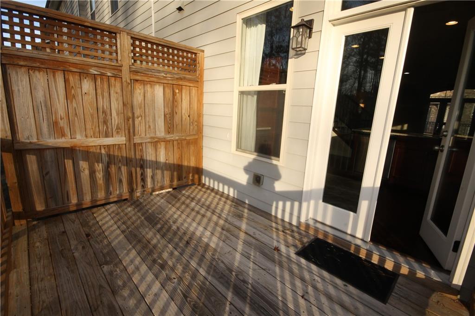
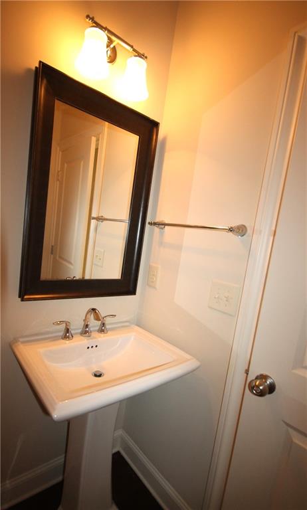
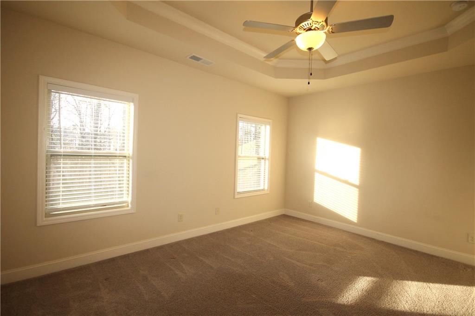
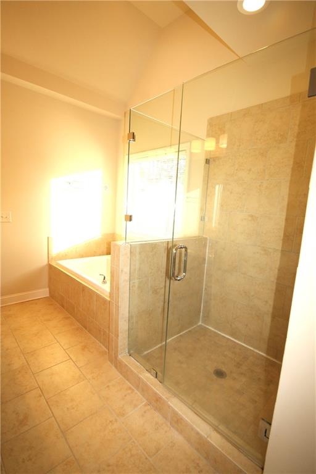
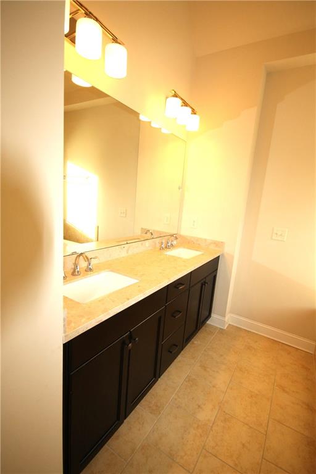
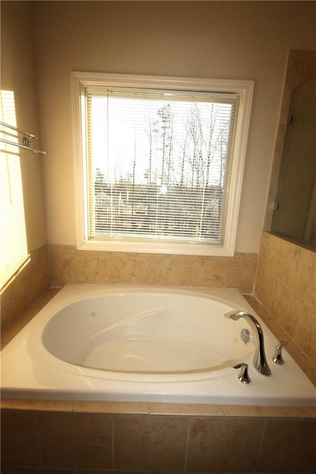
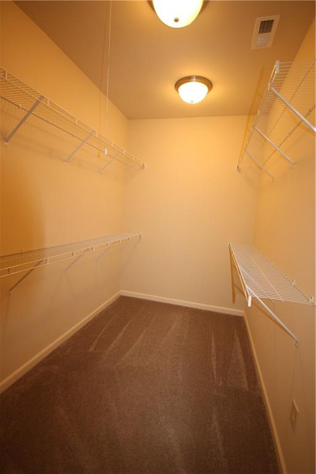
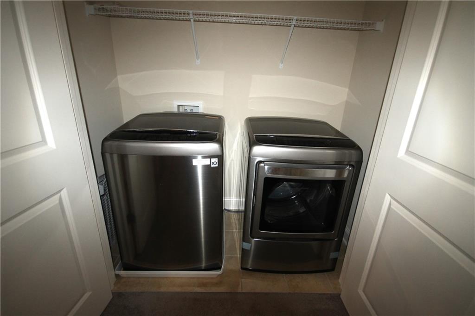
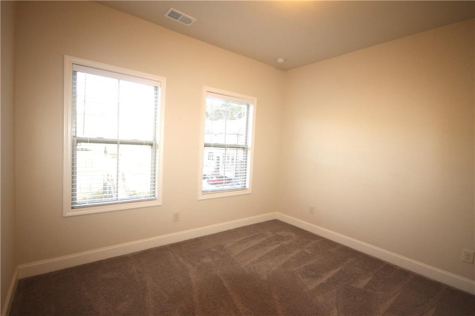
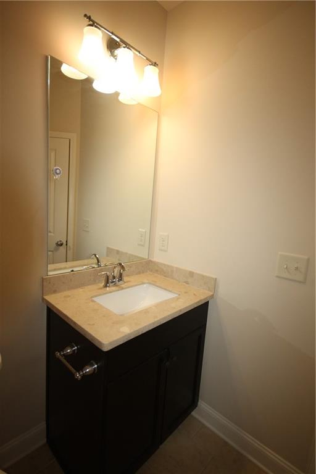
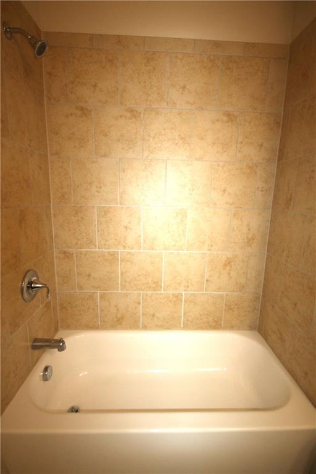
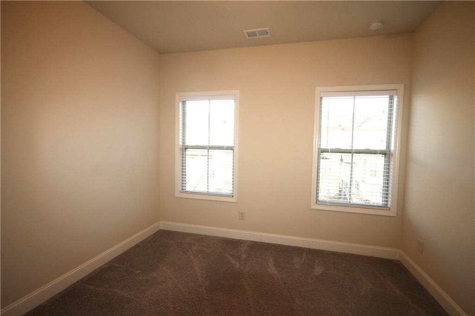
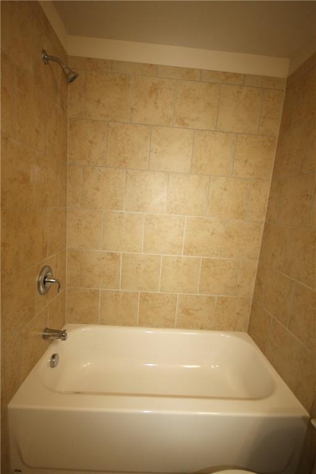
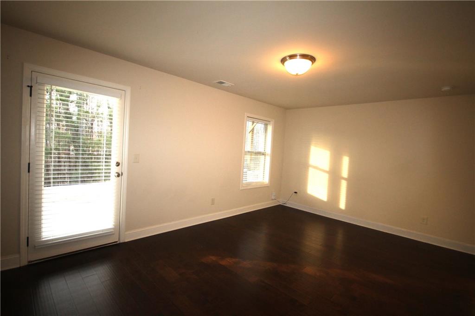
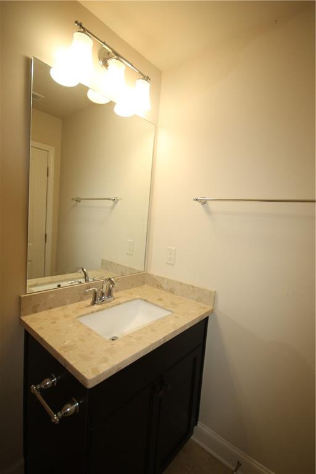
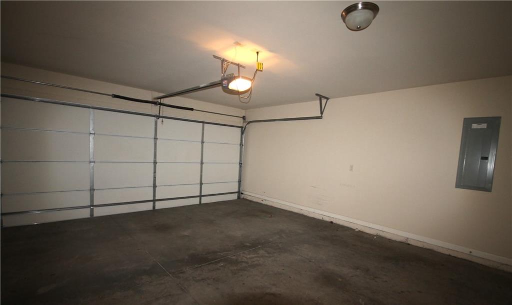
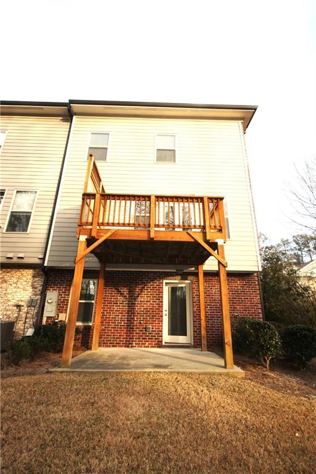
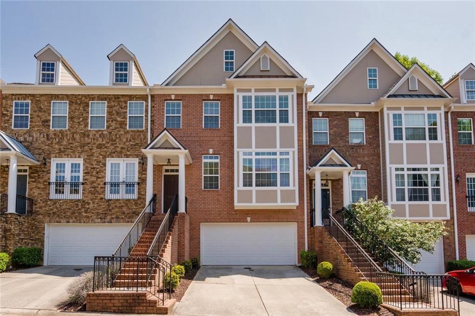
 MLS# 407149813
MLS# 407149813