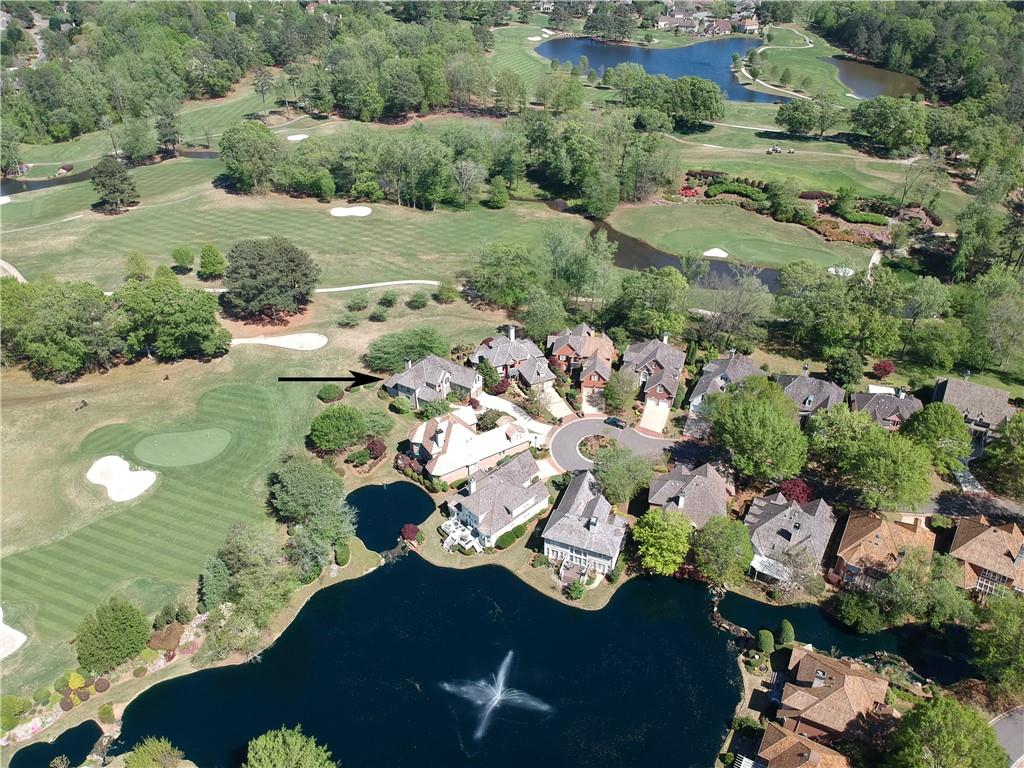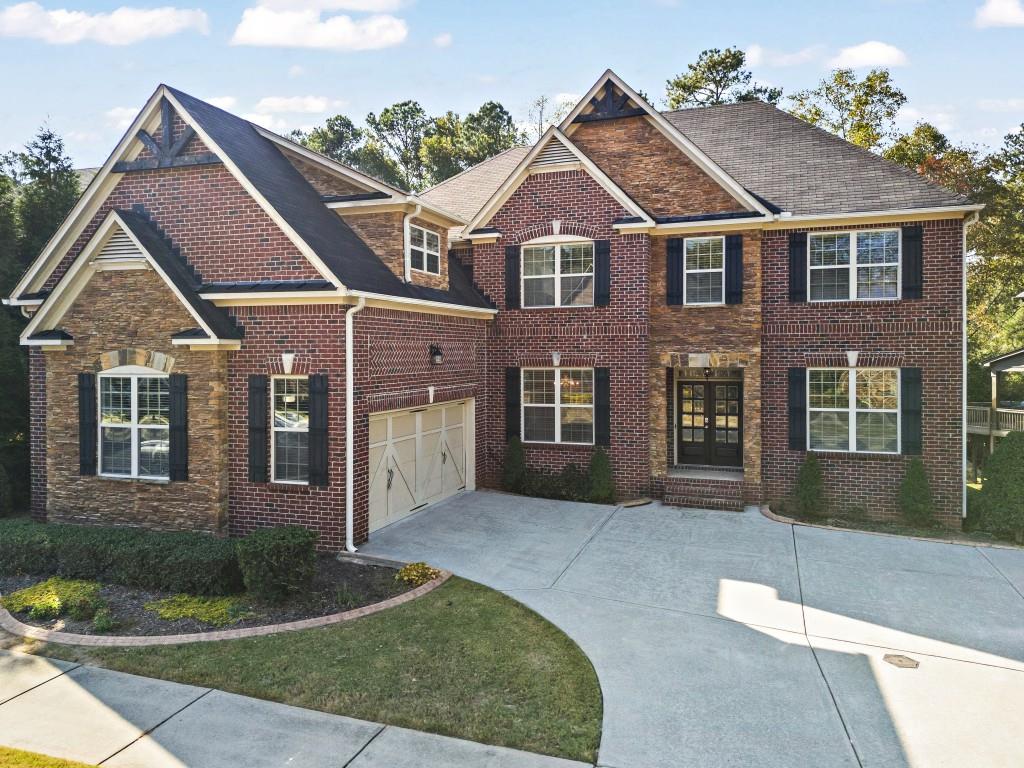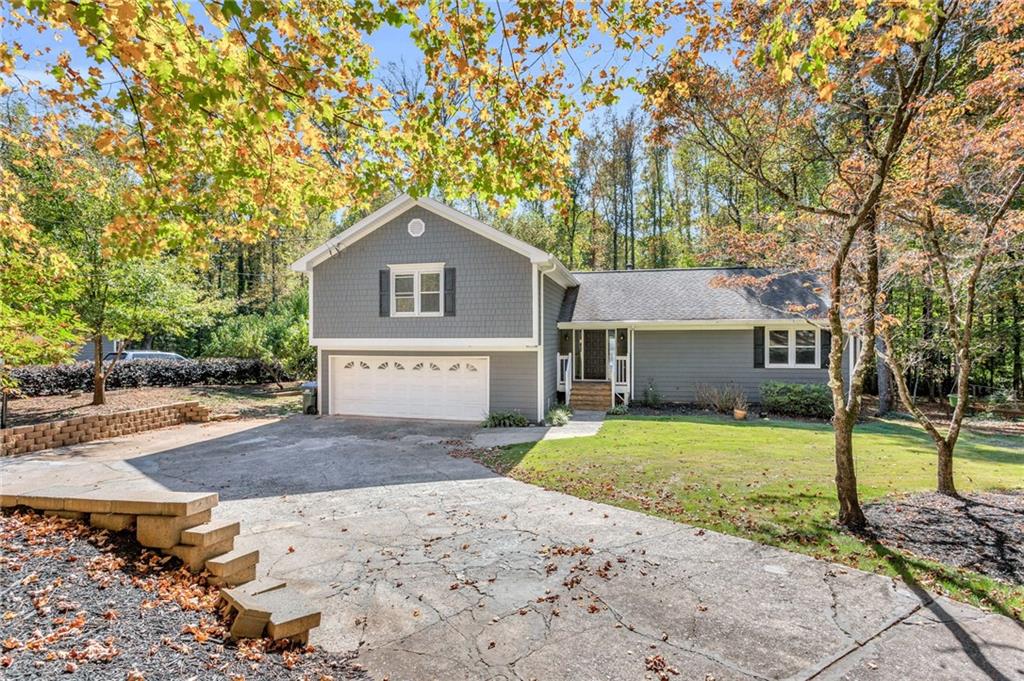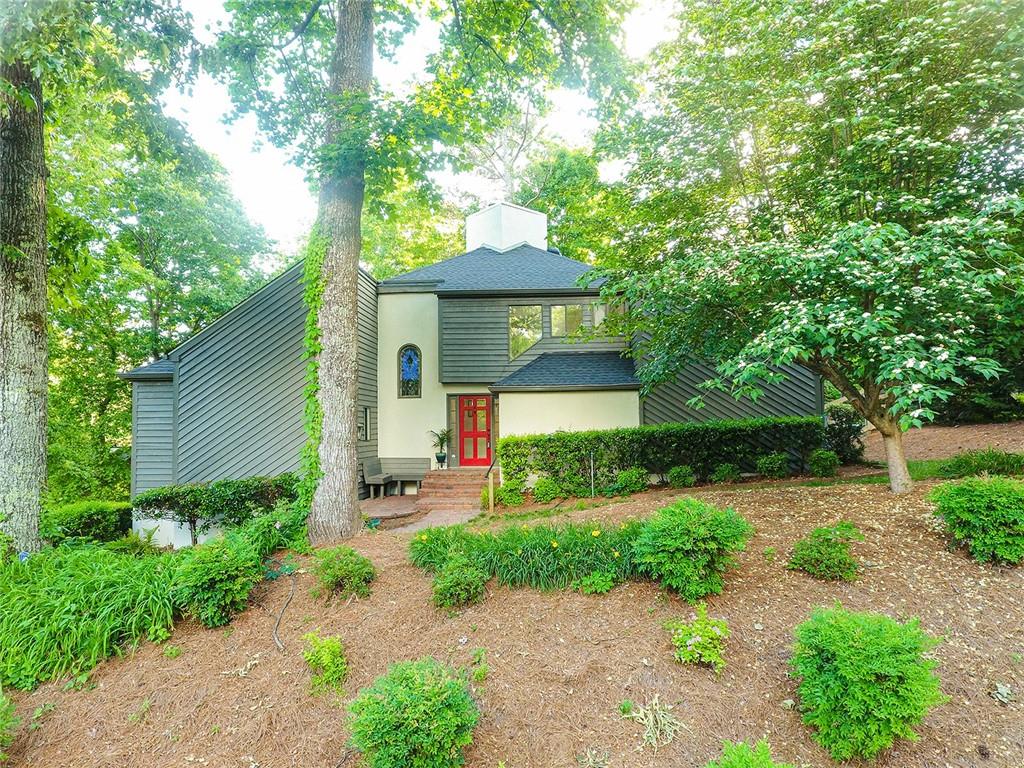Viewing Listing MLS# 397112962
Roswell, GA 30076
- 3Beds
- 3Full Baths
- 1Half Baths
- N/A SqFt
- 1978Year Built
- 0.48Acres
- MLS# 397112962
- Rental
- Single Family Residence
- Active
- Approx Time on Market3 months, 21 days
- AreaN/A
- CountyFulton - GA
- Subdivision Horseshoe Bend
Overview
Cape Cod Charmer for RENT in Sought after Horseshoe Bend w/ Rocking Chair front porch! Open Floorplan w/ vaulted Ceiling. Totally Renovated Kitchen w. Marble Countertops, Stainless Appliances, Huge Island overlooking the ENORMOUS DECK. Master on Main w/ renovated bathroom and custom closet. Hardwood Flooring throughout. TWO huge bedrooms upstairs! TOTAL Man Cave in the basement could be your media room, playroom, office or an additional bedroom w/ full bathroom. Everything is NEW. Renovated Kitchen, Renovated Master Bathroom, All new siding, New Roof, New Water Heater, New furnace, New Hepa Quality Whole Home Air Filtration System, New decking! Fabulous BIG backyard w/ firepit! Plenty of room for playing ball, riding bikes & enjoying life. A short walk to beautiful Willow Lake, a Brand New Community dock plus walking trails to ""the meadow"". The meadow is home to walking trails, fall and spring festivals, recreational soccer games, and much more. Horseshoe Bend Country Club has a PRIVATE 37,000 square-foot clubhouse, tennis complex, three resort-style pools, numerous dining options, a golf course, and with more than 300 events annually, there is something for everyone to enjoy in this community! The Country Club is privately owned and membership is NOT included w/ the rental and is also not mandatory. Great Schools in walking distance. DON'T WAIT, this one won't last long!! An amazing opportunity to rent in Horseshoe Bend. READY TO LEASE NOW!
Association Fees / Info
Hoa: No
Community Features: Community Dock, Country Club, Fishing, Golf, Homeowners Assoc, Lake, Near Schools, Pickleball, Pool, Street Lights, Swim Team, Tennis Court(s)
Pets Allowed: Call
Bathroom Info
Main Bathroom Level: 1
Halfbaths: 1
Total Baths: 4.00
Fullbaths: 3
Room Bedroom Features: Master on Main, Oversized Master, Roommate Floor Plan
Bedroom Info
Beds: 3
Building Info
Habitable Residence: Yes
Business Info
Equipment: None
Exterior Features
Fence: Fenced
Patio and Porch: Deck, Front Porch, Patio
Exterior Features: Garden, Lighting, Private Yard
Road Surface Type: Paved
Pool Private: No
County: Fulton - GA
Acres: 0.48
Pool Desc: None
Fees / Restrictions
Financial
Original Price: $3,800
Owner Financing: Yes
Garage / Parking
Parking Features: Drive Under Main Level, Driveway, Garage, Garage Door Opener, Garage Faces Side, Level Driveway
Green / Env Info
Handicap
Accessibility Features: None
Interior Features
Security Ftr: Carbon Monoxide Detector(s), Security Guard, Smoke Detector(s)
Fireplace Features: Family Room, Gas Log, Gas Starter
Levels: Three Or More
Appliances: Dishwasher, Disposal, Dryer, Electric Cooktop, Electric Oven, Gas Water Heater, Microwave, Refrigerator, Self Cleaning Oven, Washer
Laundry Features: In Basement, Laundry Room
Interior Features: Double Vanity, High Ceilings 9 ft Main, High Speed Internet
Flooring: Carpet, Ceramic Tile, Hardwood
Spa Features: None
Lot Info
Lot Size Source: Public Records
Lot Features: Back Yard, Front Yard, Landscaped, Level, Wooded
Misc
Property Attached: No
Home Warranty: Yes
Other
Other Structures: None
Property Info
Construction Materials: Brick 3 Sides, HardiPlank Type, Other
Year Built: 1,978
Date Available: 2024-07-23T00:00:00
Furnished: Unfu
Roof: Shingle
Property Type: Residential Lease
Style: Cape Cod, Cottage, Traditional
Rental Info
Land Lease: Yes
Expense Tenant: Cable TV, Electricity, Gas, Pest Control, Security, Telephone, Trash Collection, Water
Lease Term: 12 Months
Room Info
Kitchen Features: Breakfast Bar, Breakfast Room, Cabinets White, Eat-in Kitchen, Kitchen Island, Stone Counters, View to Family Room
Room Master Bathroom Features: Double Vanity,Separate Tub/Shower
Room Dining Room Features: Great Room,Open Concept
Sqft Info
Building Area Total: 3481
Building Area Source: Owner
Tax Info
Tax Parcel Letter: 12-2803-0727-020-0
Unit Info
Utilities / Hvac
Cool System: Ceiling Fan(s), Central Air
Heating: Central, Natural Gas
Utilities: Cable Available, Electricity Available, Natural Gas Available, Phone Available, Sewer Available, Water Available
Waterfront / Water
Water Body Name: None
Waterfront Features: None
Directions
GPS FriendlyListing Provided courtesy of Keller Williams Realty Peachtree Rd.
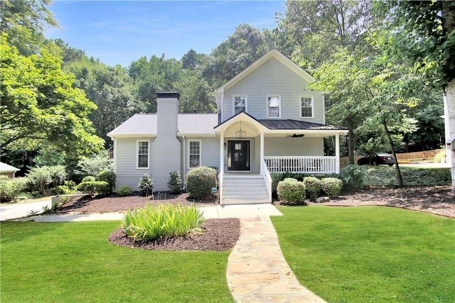
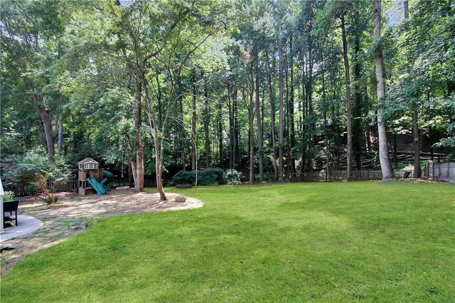
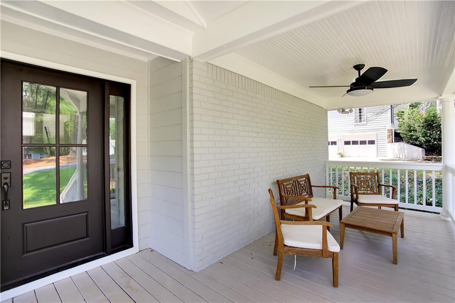
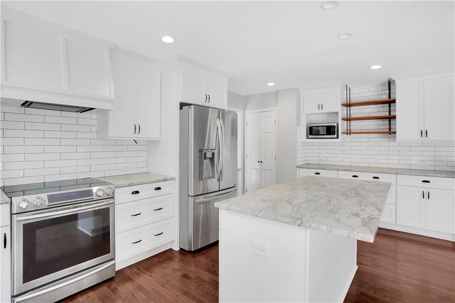
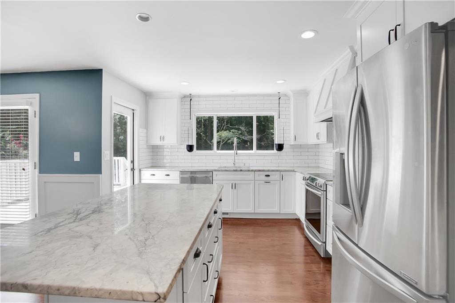
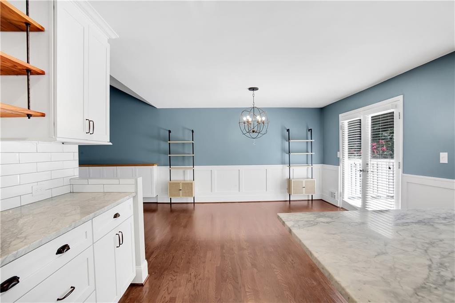
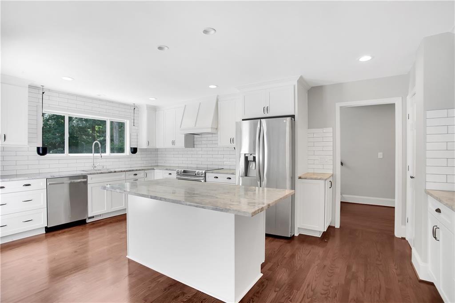
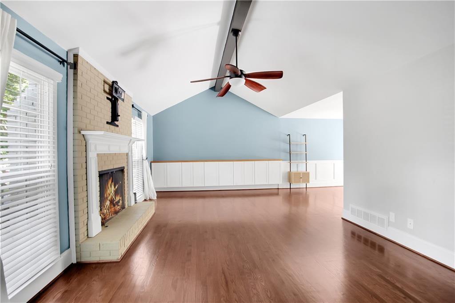
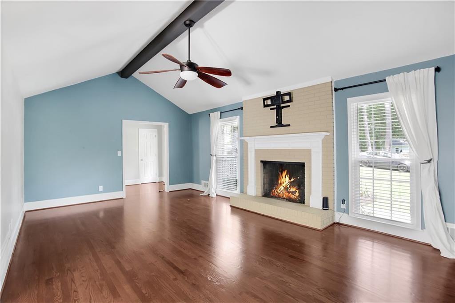
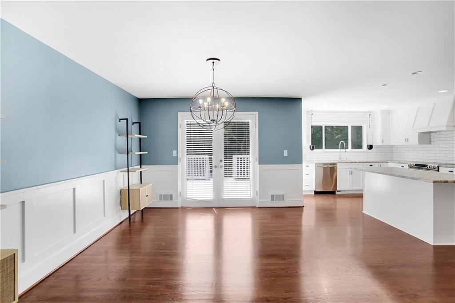
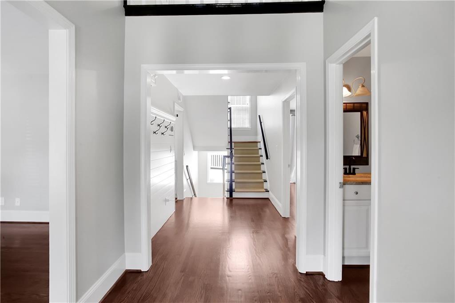
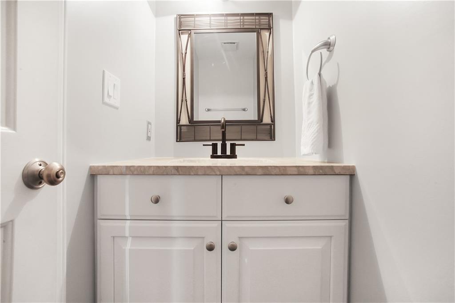
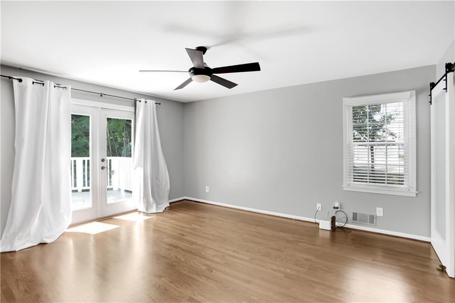
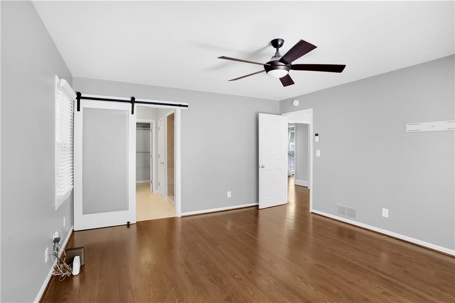
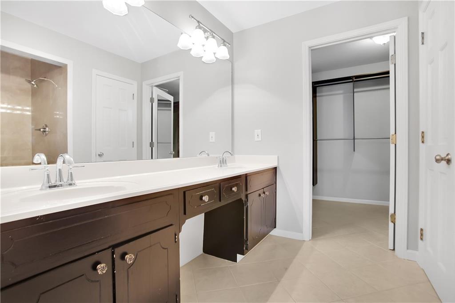
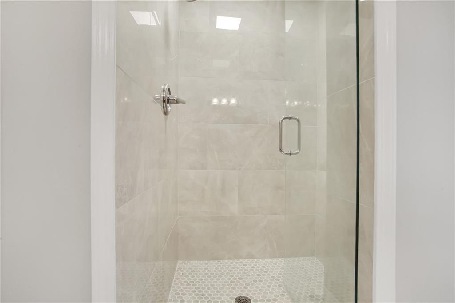
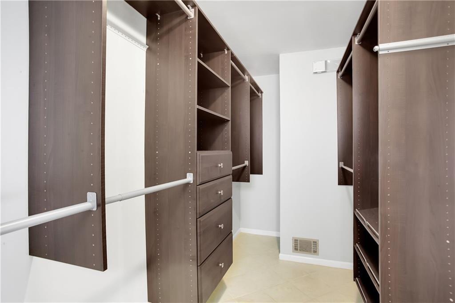
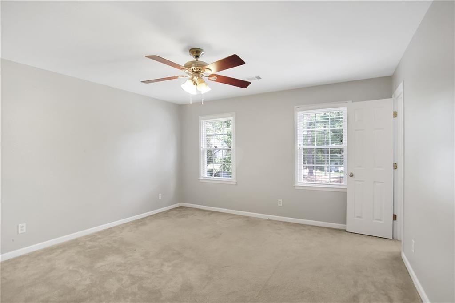
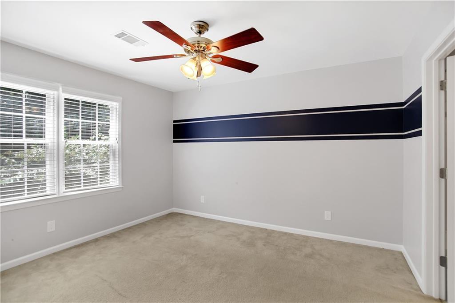
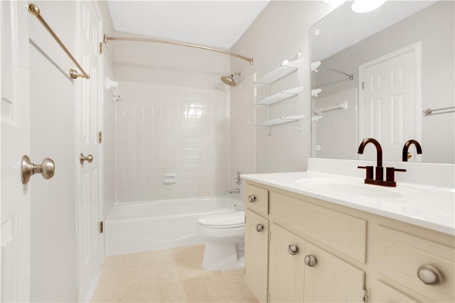
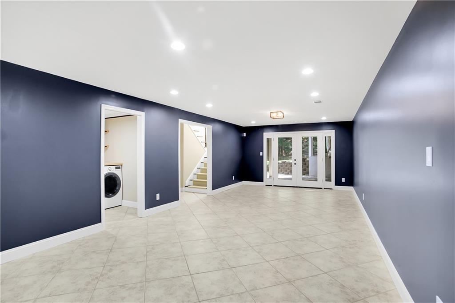
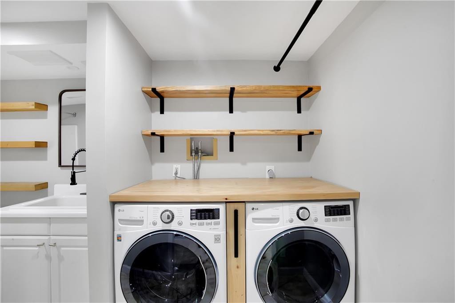
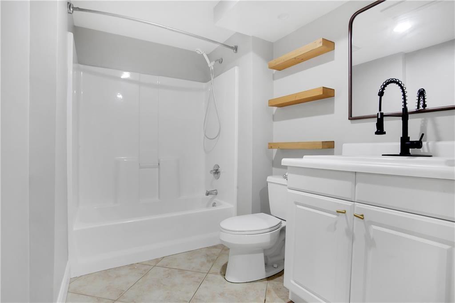
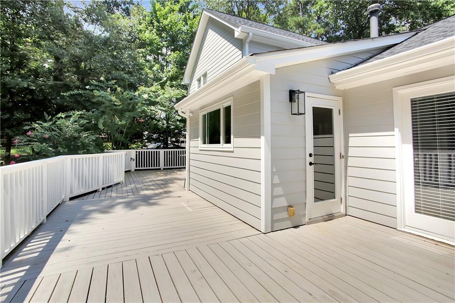
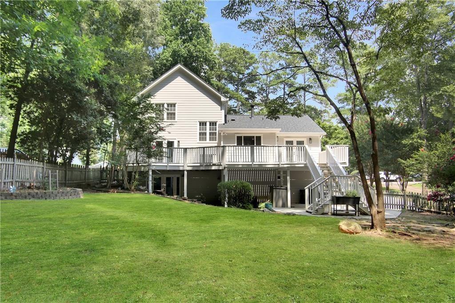
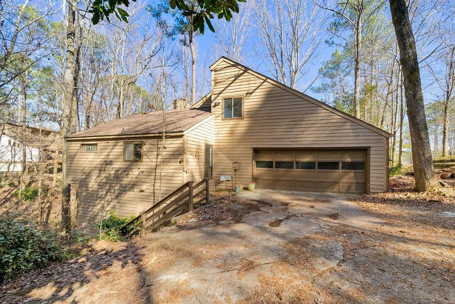
 MLS# 411242705
MLS# 411242705 