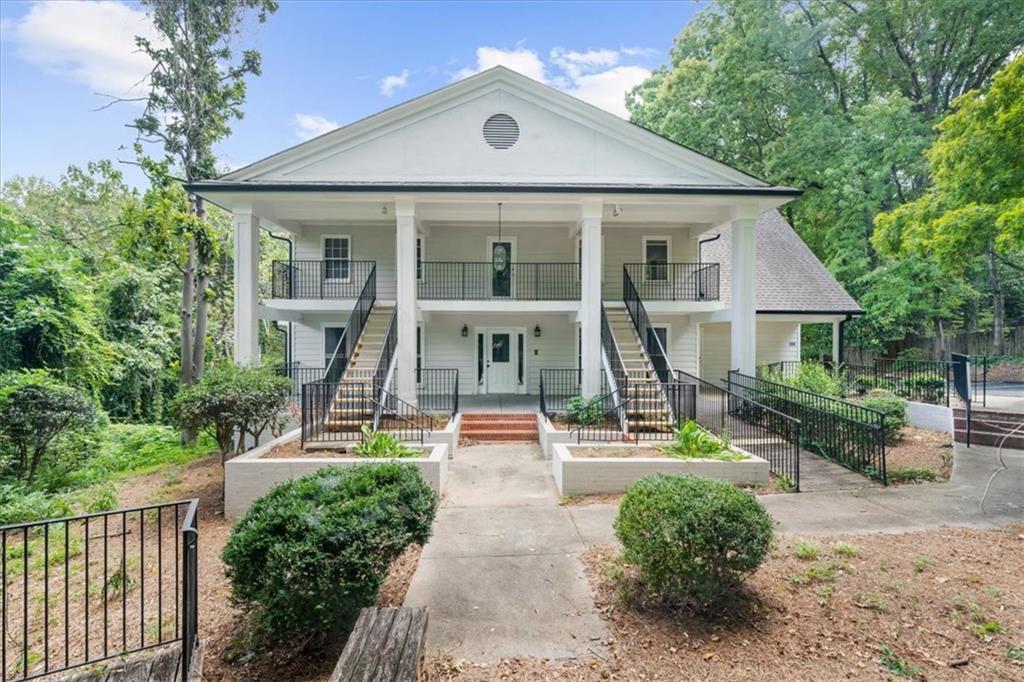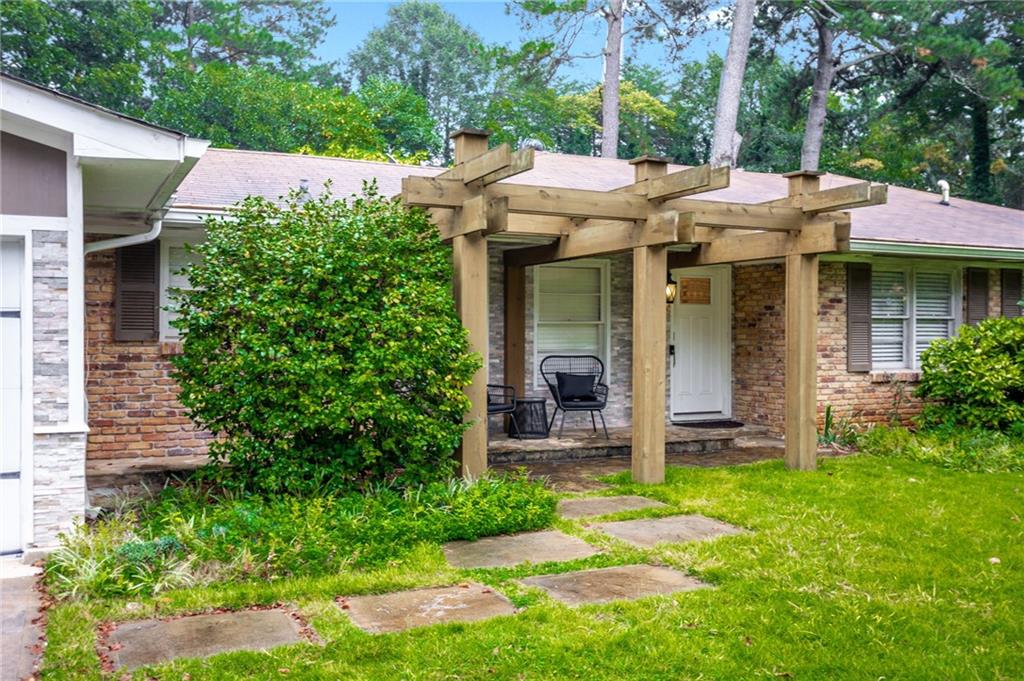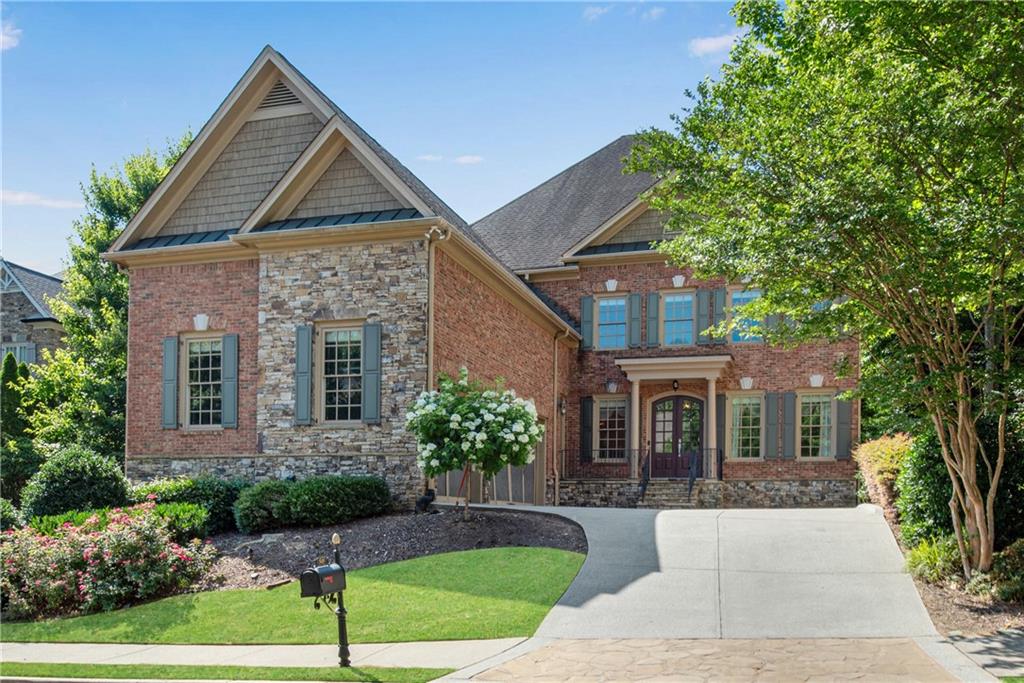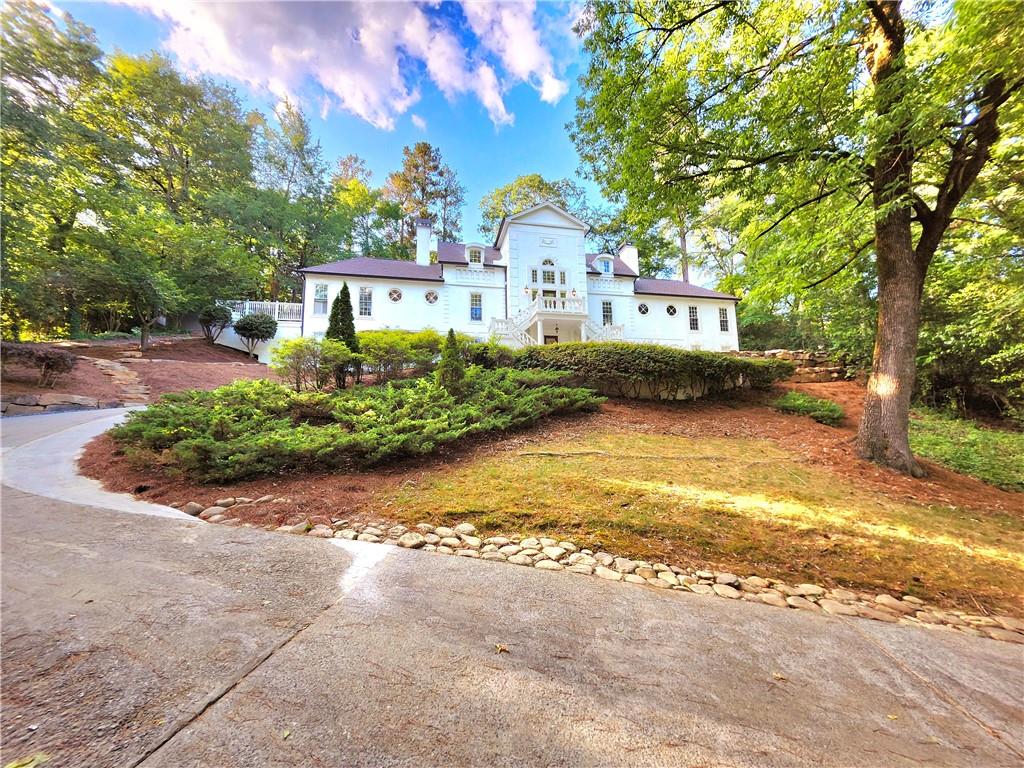Viewing Listing MLS# 396977838
Sandy Springs, GA 30328
- 5Beds
- 5Full Baths
- N/AHalf Baths
- N/A SqFt
- 1960Year Built
- 0.50Acres
- MLS# 396977838
- Rental
- Single Family Residence
- Active
- Approx Time on Market3 months, 21 days
- AreaN/A
- CountyFulton - GA
- Subdivision Brandon Mill Woods
Overview
Appointment ONLY! Perfect Recently Renovated Transitional/Modern ""Unfurnished"" home minutes from 400 & 285, Abernathy Green Park, Aria, Mercedes Bez and UPS headquarters, City Springs! This like brand-new Executive 4 sided Brick & Stone Home offers exotic Las Vegas type features! New Energy Efficient Appliances. 2 Kitchens on the main & lower levels, 2 laundry rooms, Bathrooms Travertine, Hardwood Floor through out the house. New everything with a luxury deck & outdoor living space! Best home in the market! Main floor features 3 bedroom and 3 full bathroom and Lower level is private & separated from the main with 2 bed,2 full bath, 1 laundry Rm, and 1 full kitchen & large closets perfect for gatherings & guests. Fantastic entertaining backyard! Furniture belongs to Tenant.
Association Fees / Info
Hoa: No
Community Features: Near Public Transport, Near Schools, Near Shopping, Near Trails/Greenway, Park, Playground, Restaurant, Sidewalks, Street Lights, Tennis Court(s)
Pets Allowed: Call
Bathroom Info
Main Bathroom Level: 3
Total Baths: 5.00
Fullbaths: 5
Room Bedroom Features: In-Law Floorplan, Master on Main, Roommate Floor Plan
Bedroom Info
Beds: 5
Building Info
Habitable Residence: No
Business Info
Equipment: None
Exterior Features
Fence: Back Yard, Chain Link, Fenced
Patio and Porch: Covered, Deck, Front Porch, Patio, Rear Porch
Exterior Features: Courtyard, Garden, Private Rear Entry, Private Yard
Road Surface Type: Asphalt
Pool Private: No
County: Fulton - GA
Acres: 0.50
Pool Desc: None
Fees / Restrictions
Financial
Original Price: $5,000
Owner Financing: No
Garage / Parking
Parking Features: Carport, Drive Under Main Level, Driveway, Garage, Garage Door Opener, Kitchen Level, On Street
Green / Env Info
Handicap
Accessibility Features: None
Interior Features
Security Ftr: Smoke Detector(s)
Fireplace Features: Decorative, Electric, Family Room
Levels: One and One Half
Appliances: Dishwasher, Disposal, Electric Range, ENERGY STAR Qualified Appliances, Gas Water Heater, Microwave, Range Hood, Refrigerator
Laundry Features: In Basement, In Hall, Lower Level, Main Level
Interior Features: Bookcases, Crown Molding, High Speed Internet, His and Hers Closets, Low Flow Plumbing Fixtures, Walk-In Closet(s), Wet Bar
Flooring: Hardwood, Stone
Spa Features: None
Lot Info
Lot Size Source: Owner
Lot Features: Back Yard, Front Yard, Landscaped, Private
Lot Size: 100x200
Misc
Property Attached: No
Home Warranty: No
Other
Other Structures: None
Property Info
Construction Materials: Brick 4 Sides, Stone
Year Built: 1,960
Date Available: 2024-07-26T00:00:00
Furnished: Unfu
Roof: Composition, Shingle
Property Type: Residential Lease
Style: Contemporary, Ranch
Rental Info
Land Lease: No
Expense Tenant: All Utilities, Electricity, Gas, Grounds Care, Security, Trash Collection, Water
Lease Term: 12 Months
Room Info
Kitchen Features: Breakfast Bar, Cabinets Stain, Kitchen Island, Pantry, Second Kitchen, Stone Counters, View to Family Room, Wine Rack
Room Master Bathroom Features: Double Vanity,Tub/Shower Combo
Room Dining Room Features: Seats 12+,Separate Dining Room
Sqft Info
Building Area Total: 3000
Building Area Source: Owner
Tax Info
Tax Parcel Letter: 17-0087-0004-023-8
Unit Info
Utilities / Hvac
Cool System: Ceiling Fan(s), Central Air
Heating: Central, Natural Gas
Utilities: Cable Available, Electricity Available, Natural Gas Available, Phone Available, Sewer Available, Underground Utilities, Water Available
Waterfront / Water
Water Body Name: None
Waterfront Features: None
Directions
NORTH OF ROSWELL ROAD, LEFT ON ABERNATHY ROAD, RIGHT ON WRIGHT ROAD, 2ND HOUSE ON THE RIGHT.Listing Provided courtesy of Homesmart
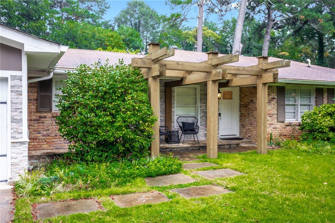
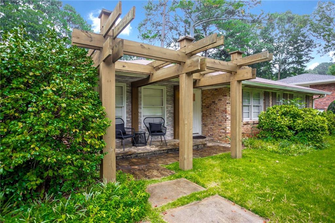
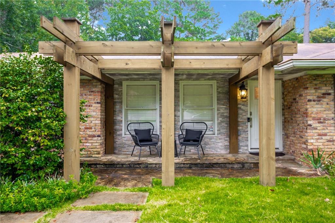
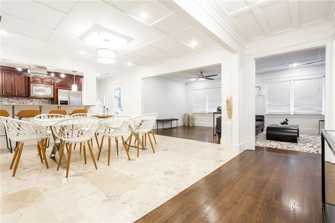
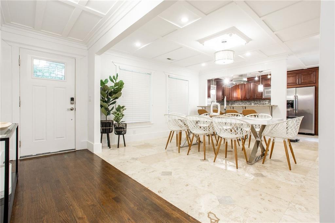
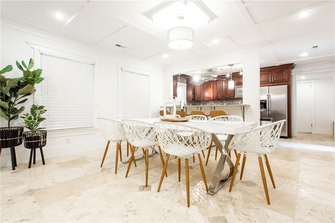
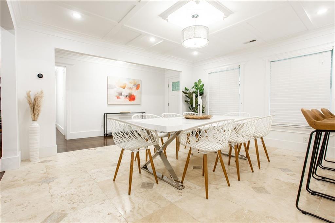
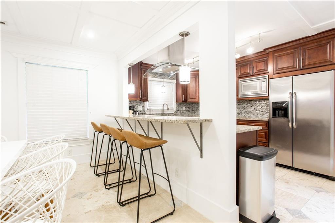
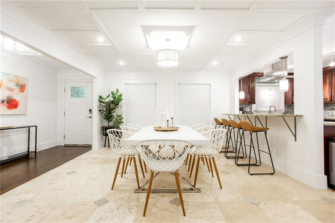
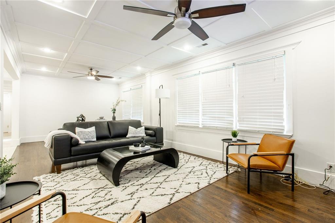
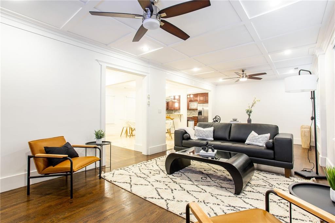
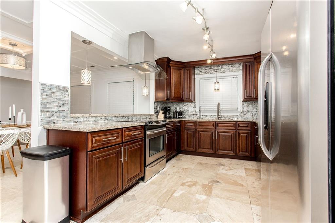
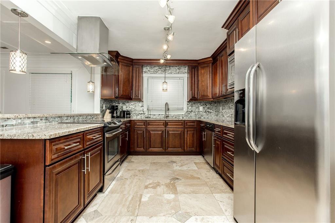
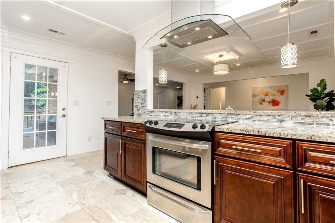
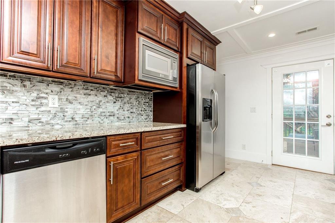
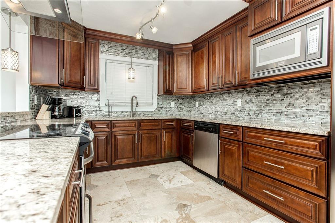
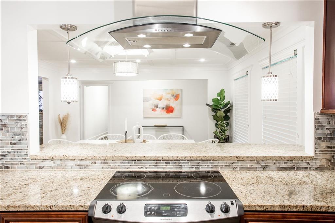
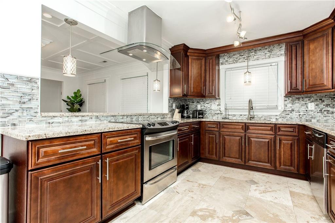
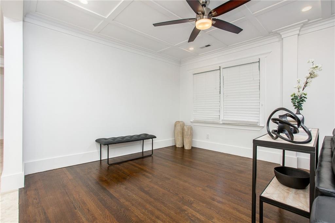
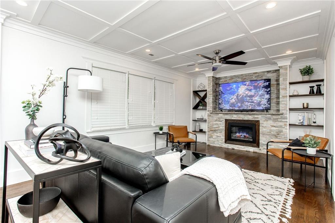
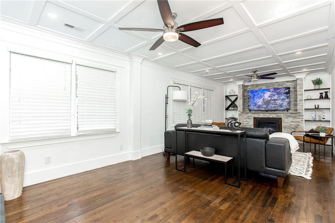
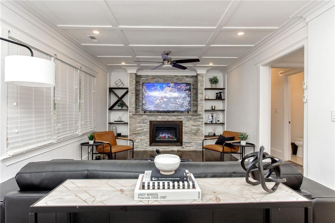
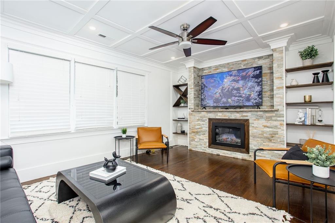
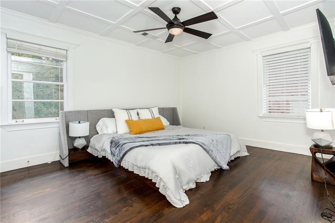
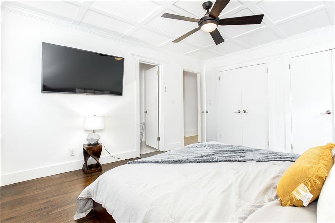
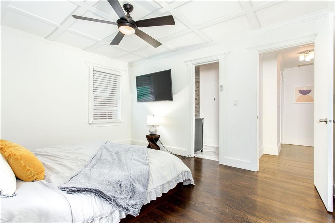
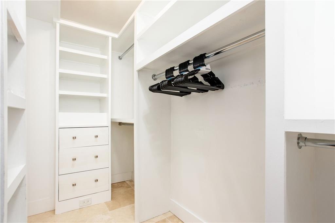
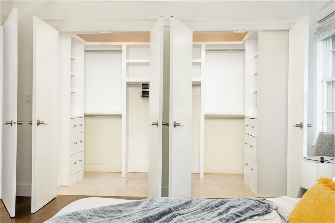
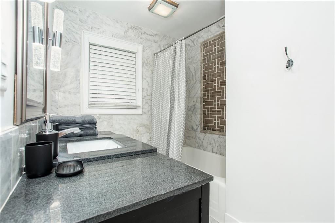
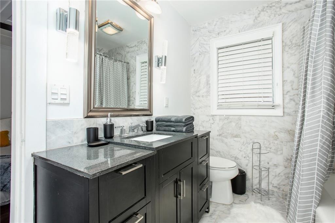
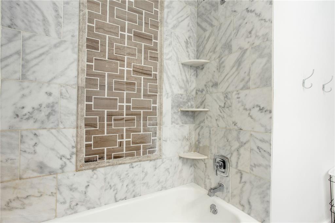
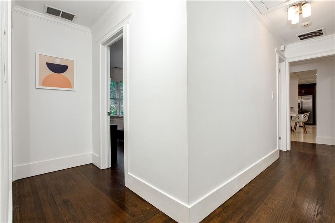
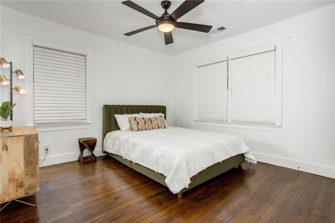
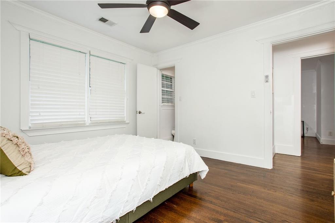
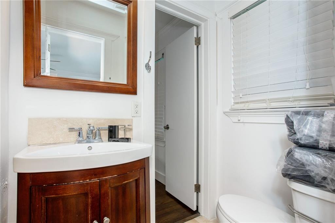
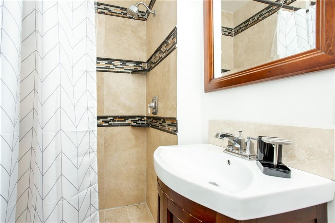
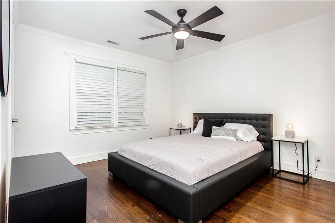
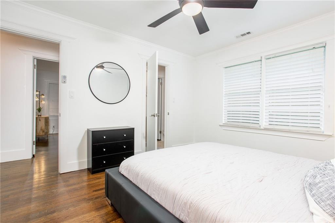
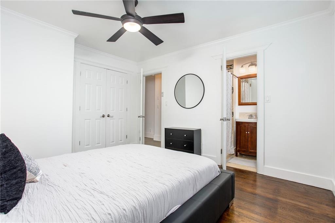
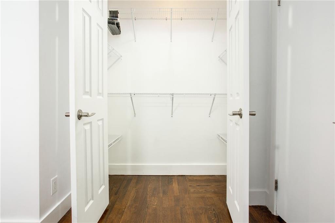
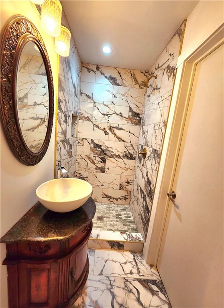
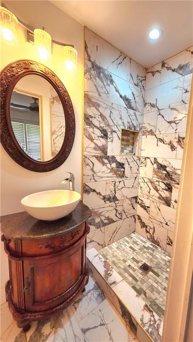
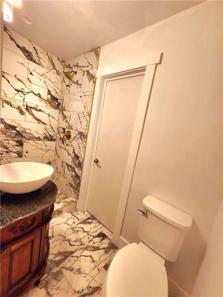
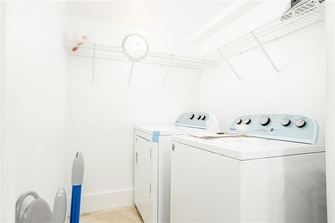
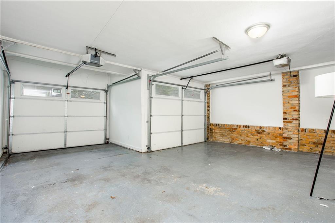
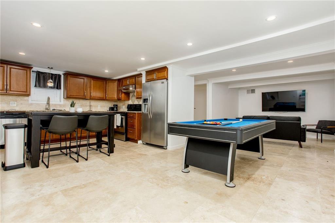
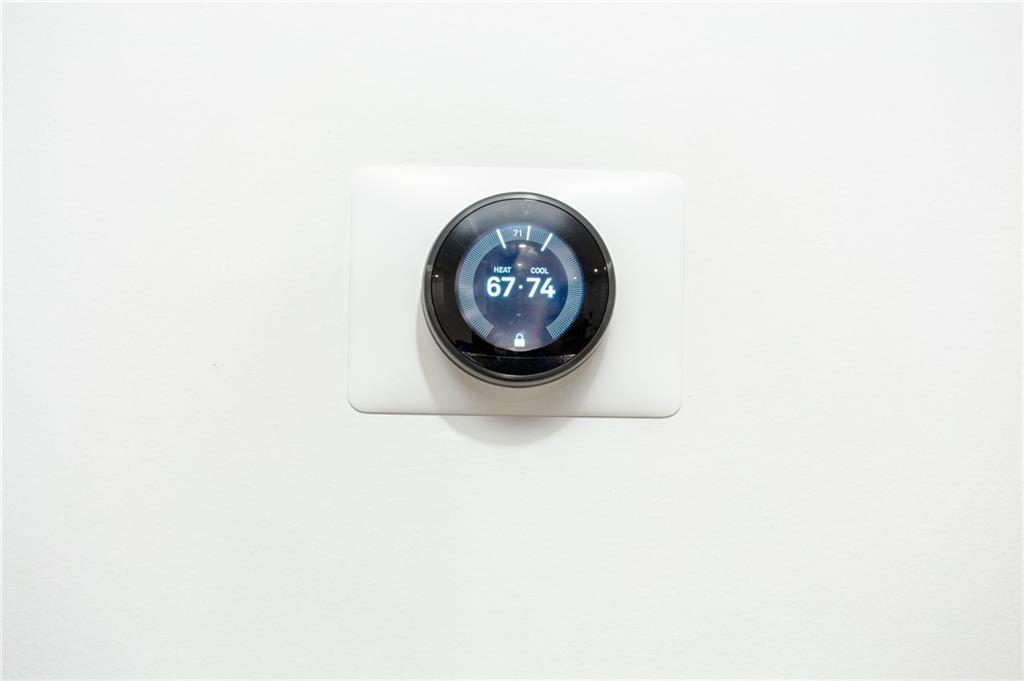
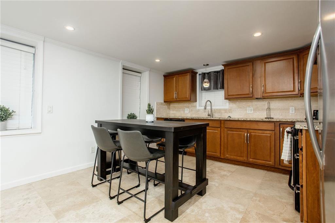
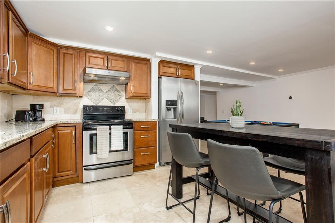
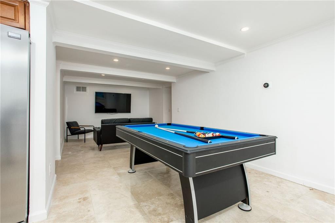
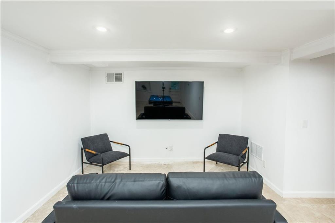
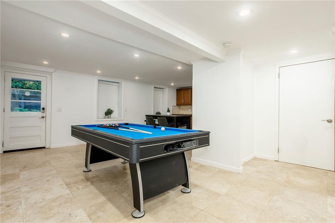
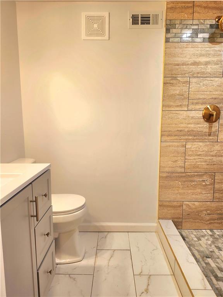
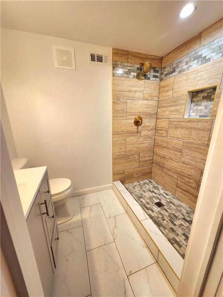
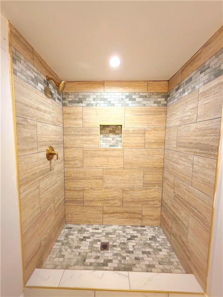
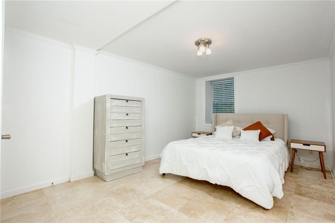
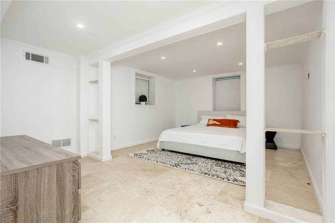
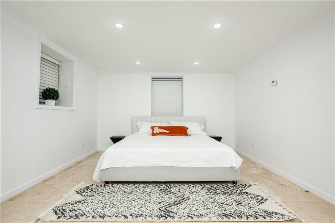
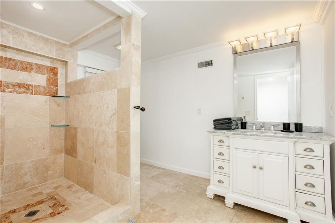
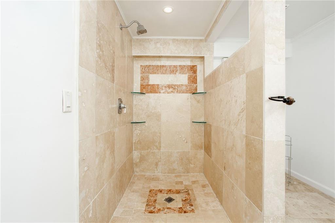
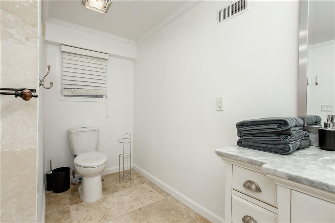
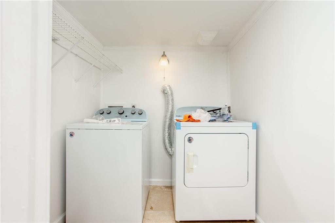
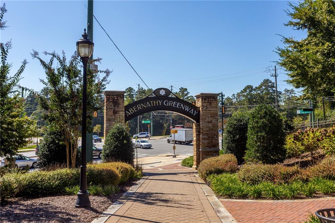
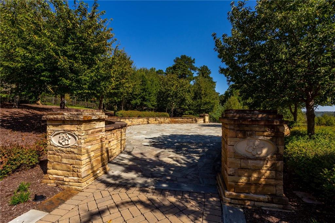
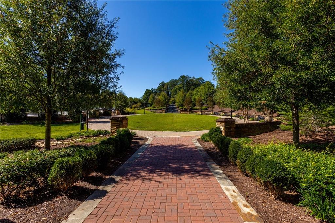
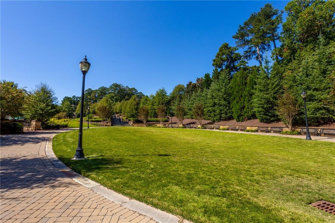
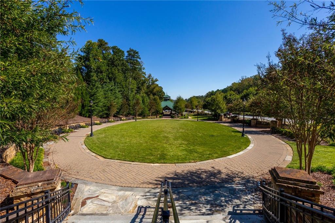
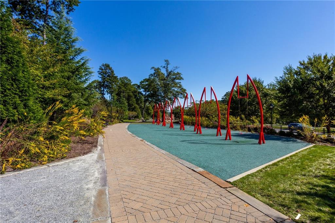
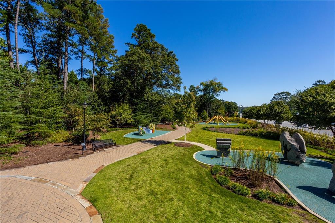
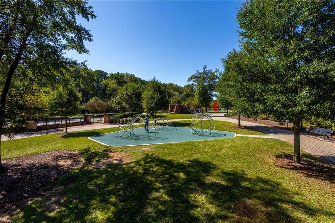
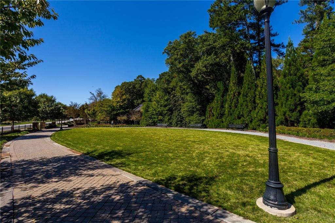
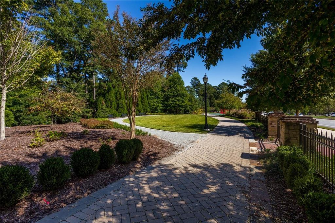
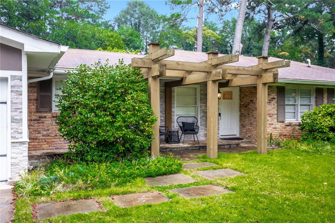
 MLS# 409488578
MLS# 409488578 