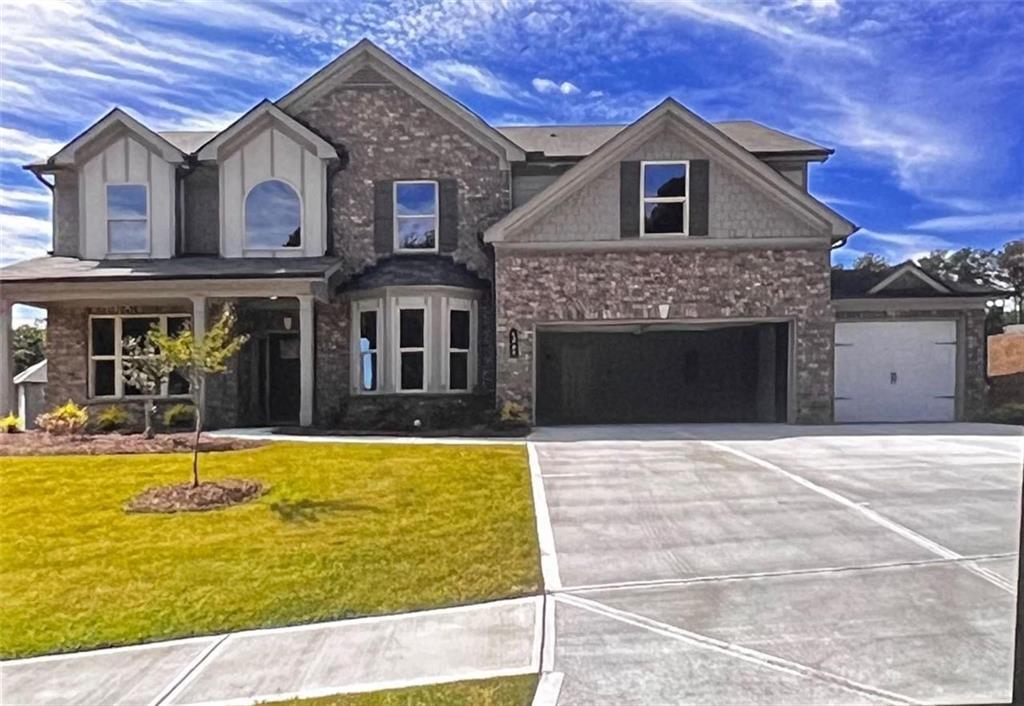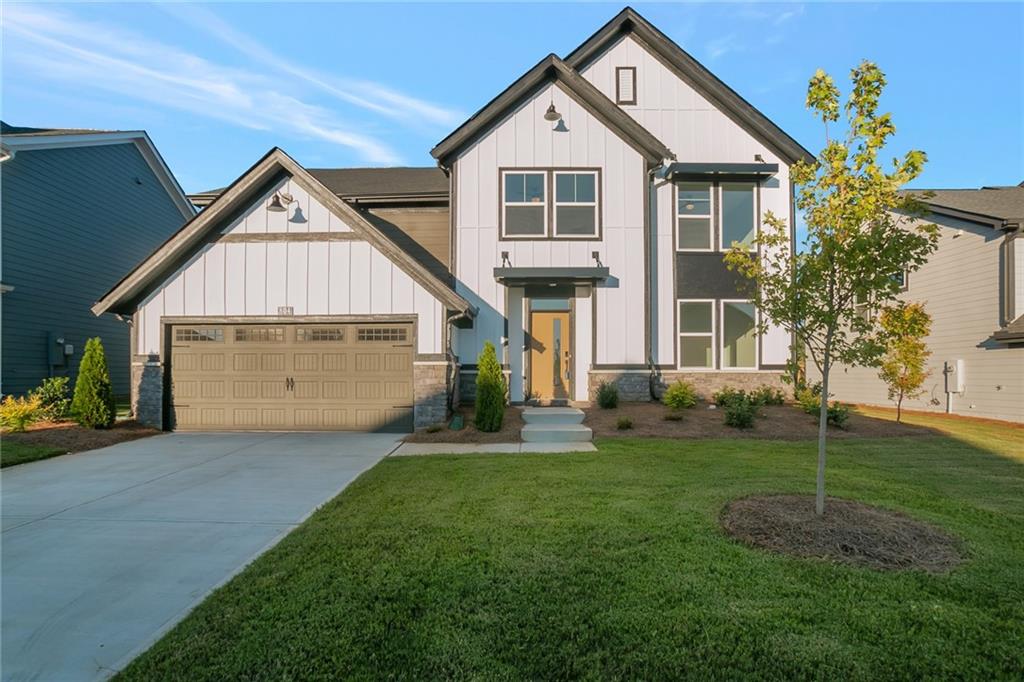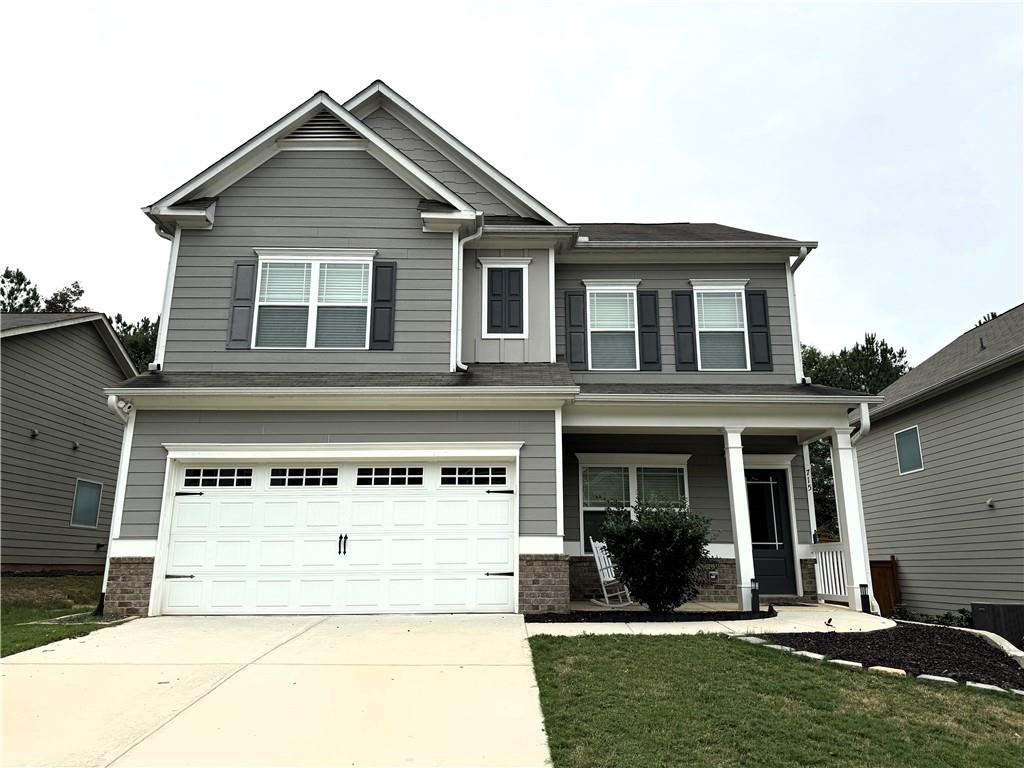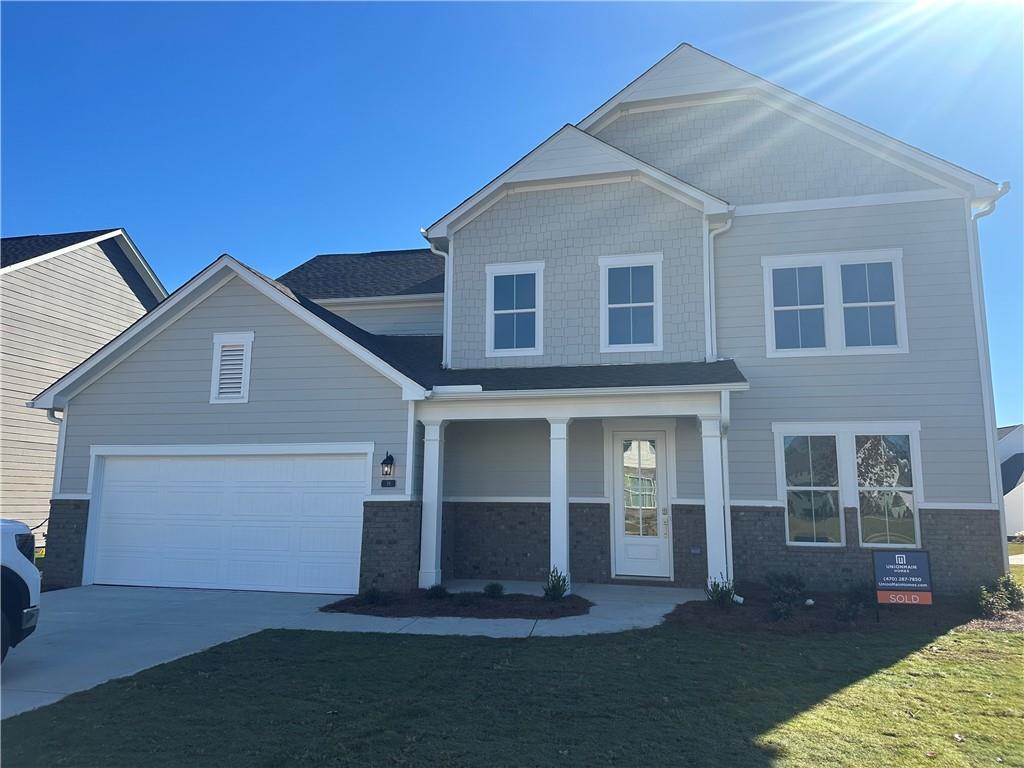Viewing Listing MLS# 396856153
Hoschton, GA 30548
- 3Beds
- 2Full Baths
- N/AHalf Baths
- N/A SqFt
- 1986Year Built
- 1.00Acres
- MLS# 396856153
- Rental
- Single Family Residence
- Active
- Approx Time on Market3 months, 21 days
- AreaN/A
- CountyBarrow - GA
- Subdivision None
Overview
Private 3 bedroom, 2 bath Home on 1 Acre lot! Amazing woods views with large front porch perfect for entertaining. Oversized living room with vaulted ceiling, separate dining room, kitchen with white cabinets and appliances. Additional storage/workshop with extra stalls to store equipment. Clean and move in ready. Less than 10 minutes to beautiful downtown Braselton with shops, restaurants and activities.
Association Fees / Info
Hoa: No
Community Features: None
Pets Allowed: Call
Bathroom Info
Main Bathroom Level: 2
Total Baths: 2.00
Fullbaths: 2
Room Bedroom Features: Master on Main
Bedroom Info
Beds: 3
Building Info
Habitable Residence: No
Business Info
Equipment: None
Exterior Features
Fence: None
Patio and Porch: Covered, Front Porch
Exterior Features: None
Road Surface Type: Asphalt
Pool Private: No
County: Barrow - GA
Acres: 1.00
Pool Desc: None
Fees / Restrictions
Financial
Original Price: $1,995
Owner Financing: No
Garage / Parking
Parking Features: None
Green / Env Info
Handicap
Accessibility Features: None
Interior Features
Security Ftr: None
Fireplace Features: None
Levels: One
Appliances: Dishwasher, Electric Range, Electric Water Heater, Refrigerator
Laundry Features: Other
Interior Features: High Speed Internet
Flooring: Carpet, Vinyl
Spa Features: None
Lot Info
Lot Size Source: Public Records
Lot Features: Back Yard, Front Yard, Private, Wooded
Misc
Property Attached: No
Home Warranty: No
Other
Other Structures: Shed(s)
Property Info
Construction Materials: Aluminum Siding
Year Built: 1,986
Date Available: 2024-07-19T00:00:00
Furnished: Unfu
Roof: Composition
Property Type: Residential Lease
Style: Modular
Rental Info
Land Lease: No
Expense Tenant: Cable TV, Electricity, Gas, Grounds Care, Pest Control, Telephone, Trash Collection, Water
Lease Term: 12 Months
Room Info
Kitchen Features: Cabinets White, Pantry, View to Family Room
Room Master Bathroom Features: Tub/Shower Combo
Room Dining Room Features: Open Concept
Sqft Info
Building Area Total: 1152
Building Area Source: Public Records
Tax Info
Tax Parcel Letter: XX026-064
Unit Info
Utilities / Hvac
Cool System: Ceiling Fan(s), Central Air
Heating: Electric
Utilities: Electricity Available
Waterfront / Water
Water Body Name: None
Waterfront Features: None
Directions
I-85N to exit 126 onto SR-211, Right onto SR-211, Right onto SR-124 S, Left onto Old Victron School Rd, Right onto Old Hog Mountain Rd, left onto Victron Dr, Left onto Fleeman RdListing Provided courtesy of Re/max Tru
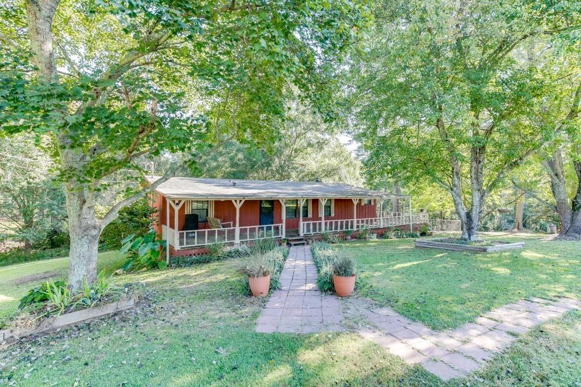
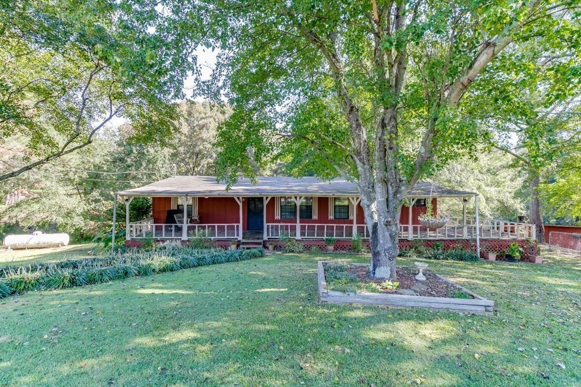
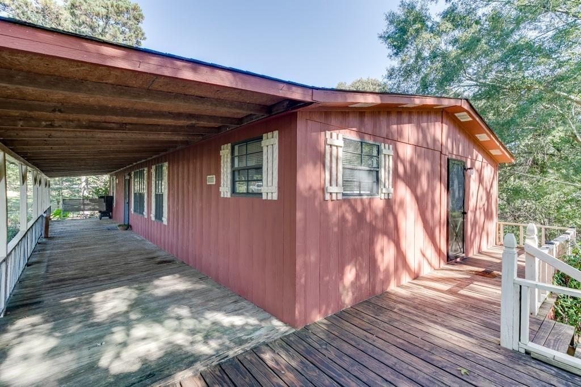
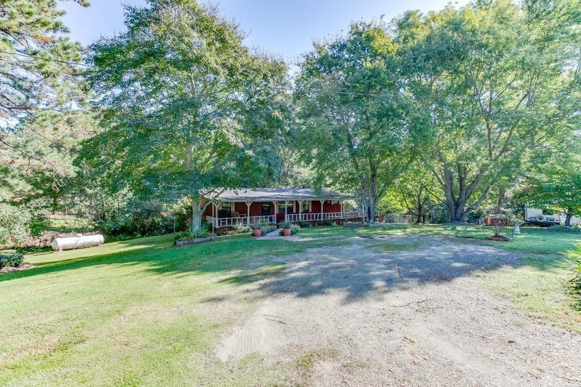
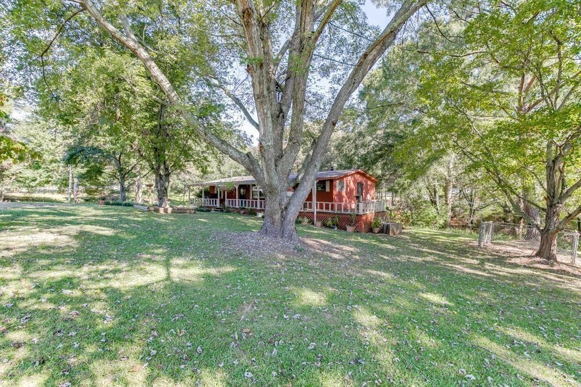
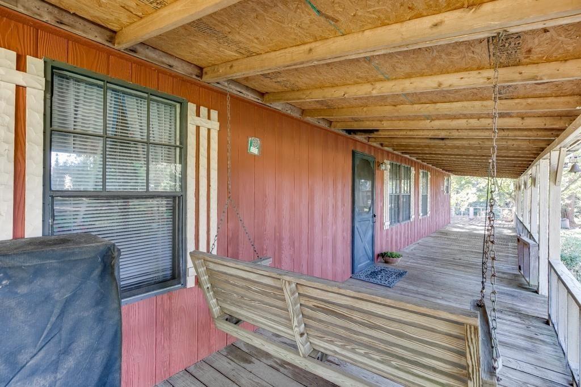
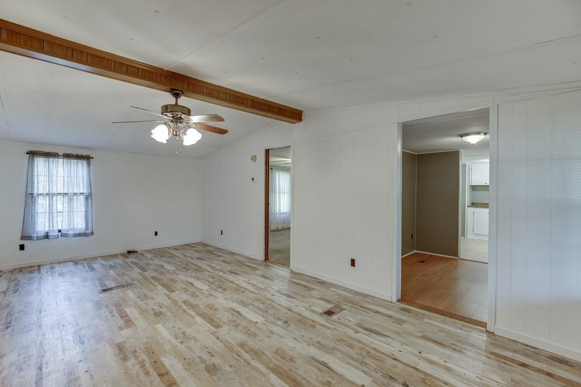
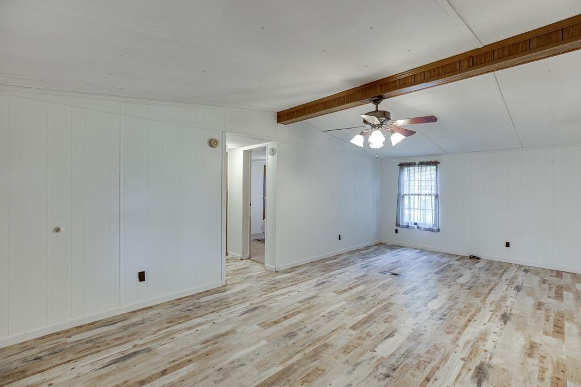
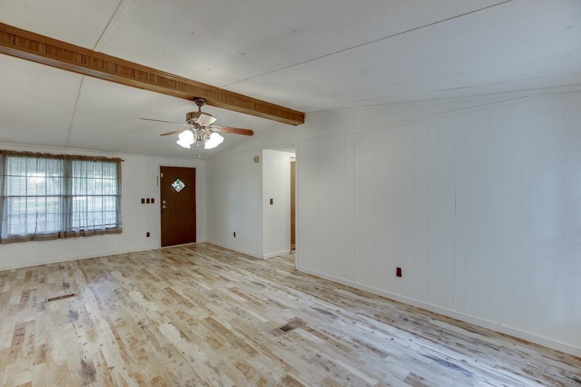
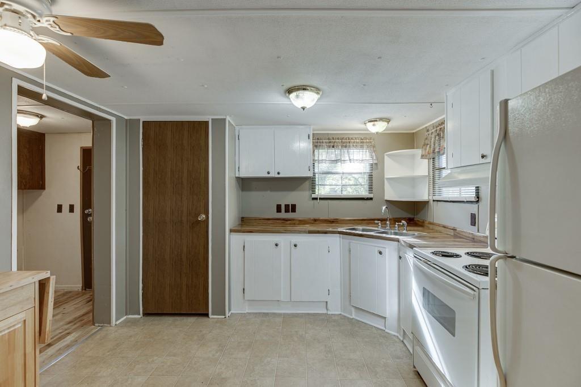
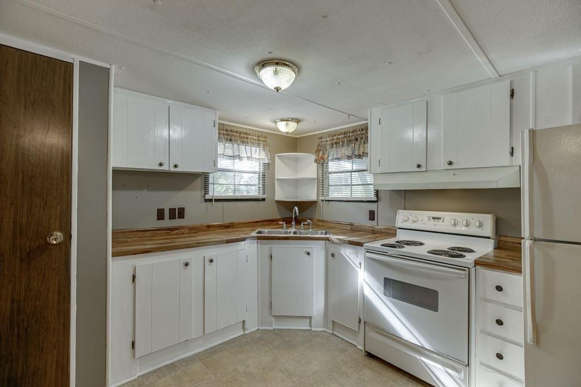
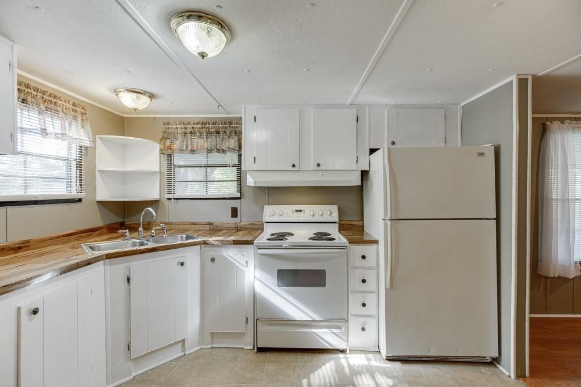
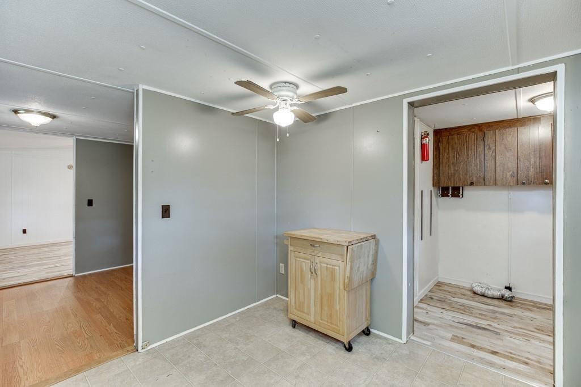
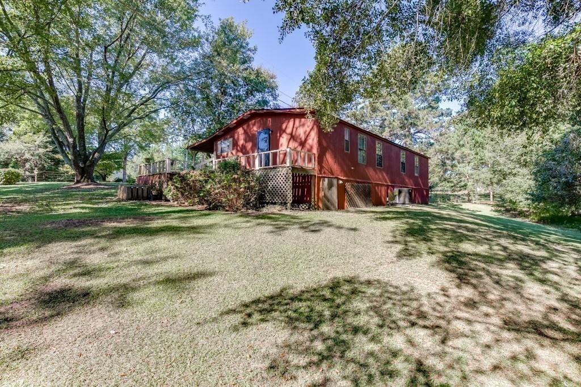
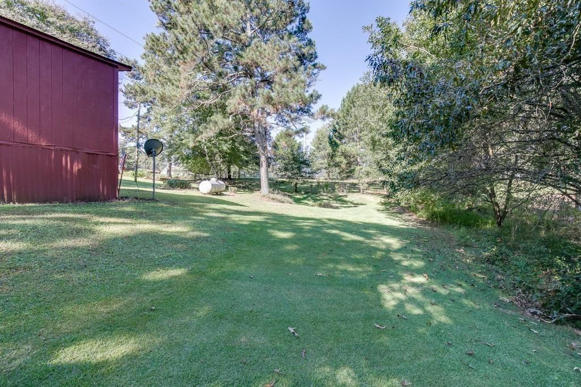
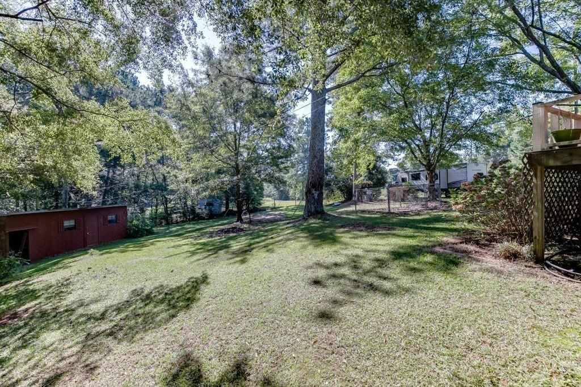
 MLS# 410938001
MLS# 410938001 