Viewing Listing MLS# 396846392
Scottdale, GA 30079
- 5Beds
- 4Full Baths
- N/AHalf Baths
- N/A SqFt
- 2022Year Built
- 0.02Acres
- MLS# 396846392
- Rental
- Single Family Residence
- Pending
- Approx Time on Market3 months, 21 days
- AreaN/A
- CountyDekalb - GA
- Subdivision Envoy
Overview
So spacious and gorgeous! Like new 2022-build two-story--airy and light-filled single-family home with 5 bedrooms and 4 baths, 2 car garage, modern white cabinets, stainless appliances and granite countertops. Just inside the Perimeter and minutes from downtown Decatur! The first level of this home hosts the family room, kitchen, and eat-in area in an open concept design providing effortless flow perfect for entertaining. A fireplace with flanking built-ins is the focal point of the family room. On this level, you'll also find a guest bedroom, full bath and extra flex room. Upstairs you'll find four bedrooms and three baths, including the luxurious oversized owner's suite with walk-in closets, trey ceiling, separate tub and oversized shower. At the center of the community, enjoy a private nature park for outdoor activities. Right behind new Tobie Grant Library and Recreation center with no access fee to use basketball court, gym, library. Easy highway access to all of Atlanta, and 7 minutes from Decatur Square and Avondale Estates, where a $5 million walkable market is set to open in 2025. You have a myriad of shopping and restaurant options to choose from, you're minutes to Stone Mountain, Midtown, the BeltLine--and of course the ever-popular Dekalb Farmer's Market!
Association Fees / Info
Hoa: No
Community Features: None
Pets Allowed: No
Bathroom Info
Main Bathroom Level: 1
Total Baths: 4.00
Fullbaths: 4
Room Bedroom Features: Oversized Master, Split Bedroom Plan
Bedroom Info
Beds: 5
Building Info
Habitable Residence: No
Business Info
Equipment: None
Exterior Features
Fence: None
Patio and Porch: None
Exterior Features: Private Entrance, Private Yard, Rain Gutters
Road Surface Type: Asphalt
Pool Private: No
County: Dekalb - GA
Acres: 0.02
Pool Desc: None
Fees / Restrictions
Financial
Original Price: $3,600
Owner Financing: No
Garage / Parking
Parking Features: Garage Door Opener, Garage, Garage Faces Front
Green / Env Info
Handicap
Accessibility Features: None
Interior Features
Security Ftr: Fire Alarm, Security System Owned, Smoke Detector(s)
Fireplace Features: Factory Built, Family Room, Gas Log
Levels: Two
Appliances: Dishwasher, Disposal, ENERGY STAR Qualified Appliances, Gas Range, Gas Water Heater, Microwave, Refrigerator, Self Cleaning Oven
Laundry Features: Laundry Room, Upper Level
Interior Features: Bookcases, Double Vanity, Entrance Foyer, High Ceilings 9 ft Main, High Ceilings 9 ft Upper, High Speed Internet, Tray Ceiling(s), Walk-In Closet(s)
Flooring: Carpet, Hardwood
Spa Features: None
Lot Info
Lot Size Source: Public Records
Lot Features: Corner Lot
Misc
Property Attached: No
Home Warranty: No
Other
Other Structures: None
Property Info
Construction Materials: HardiPlank Type
Year Built: 2,022
Date Available: 2024-07-19T00:00:00
Furnished: Unfu
Roof: Composition
Property Type: Residential Lease
Style: Traditional
Rental Info
Land Lease: No
Expense Tenant: All Utilities
Lease Term: 12 Months
Room Info
Kitchen Features: Breakfast Bar, Cabinets White, Kitchen Island, Stone Counters, View to Family Room
Room Master Bathroom Features: Double Vanity,Separate Tub/Shower
Room Dining Room Features: Open Concept
Sqft Info
Building Area Total: 3039
Building Area Source: Public Records
Tax Info
Tax Parcel Letter: 18-046-01-282
Unit Info
Utilities / Hvac
Cool System: Ceiling Fan(s), Central Air
Heating: Central, Natural Gas
Utilities: Cable Available, Electricity Available, Natural Gas Available, Phone Available, Sewer Available, Water Available
Waterfront / Water
Water Body Name: None
Waterfront Features: None
Directions
Enter community on Parke Pointe Circle from Herald Drive or Vicar Lane, follow it around to the left, it will circle around and Diplomat Aly will be the first road on the right; home is on the corner.Listing Provided courtesy of Berkshire Hathaway Homeservices Georgia Properties
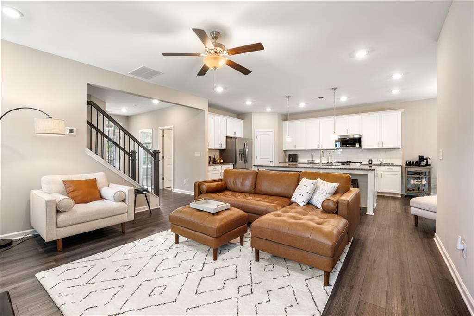
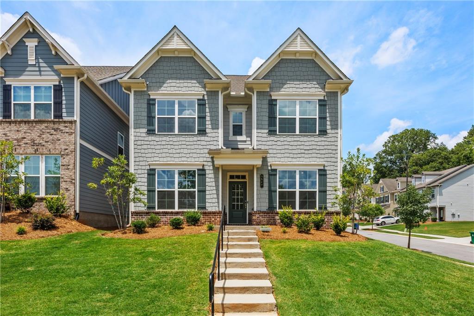
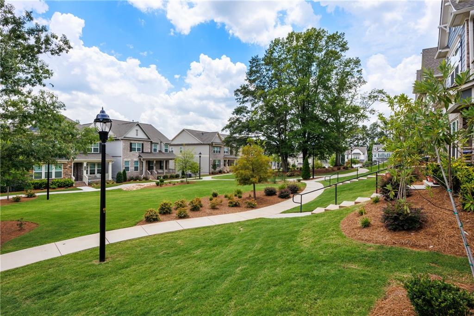
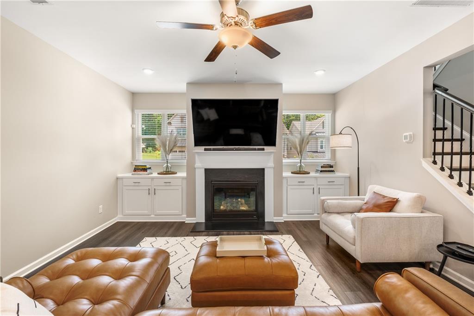
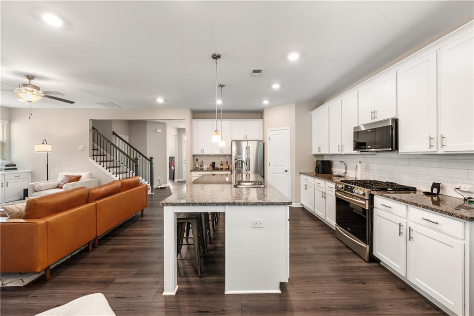
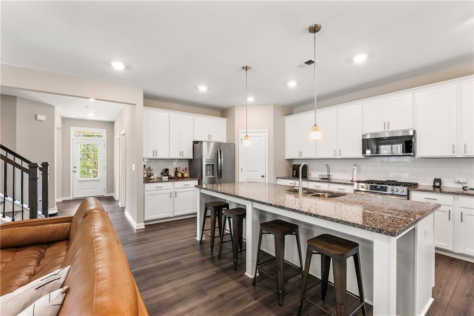
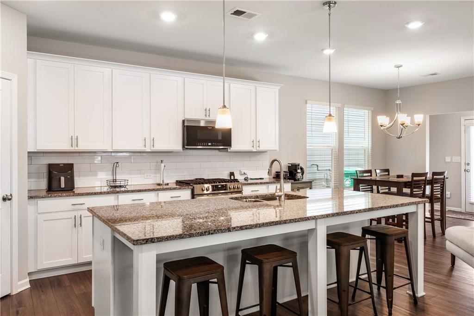
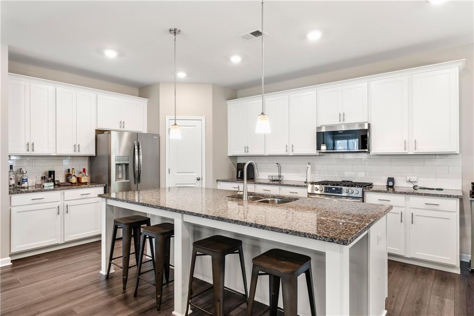
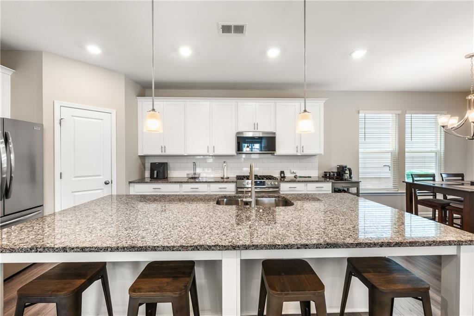
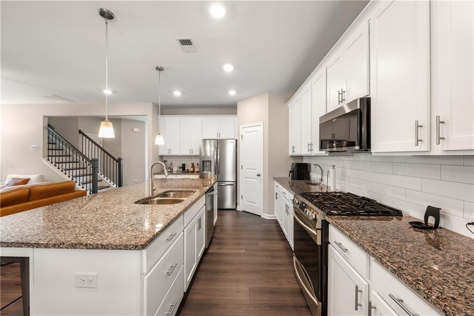
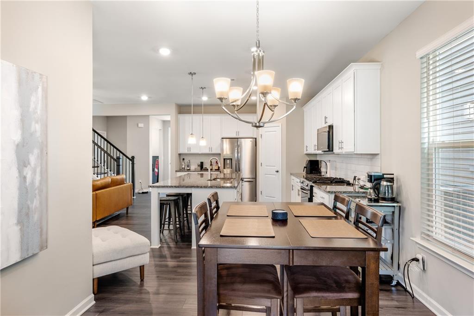
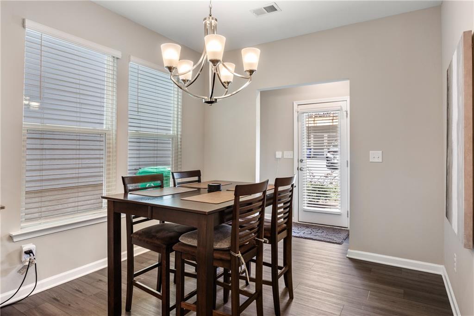
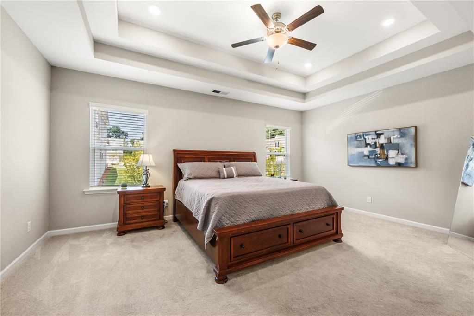
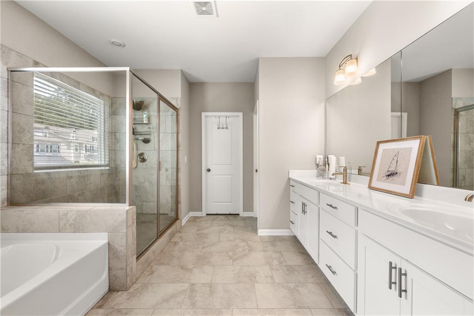
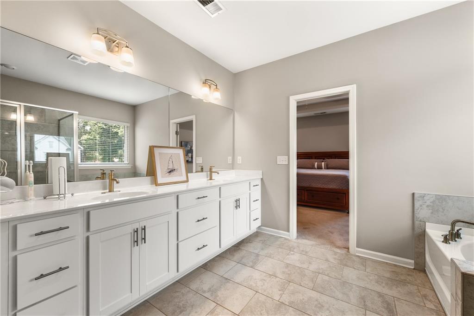
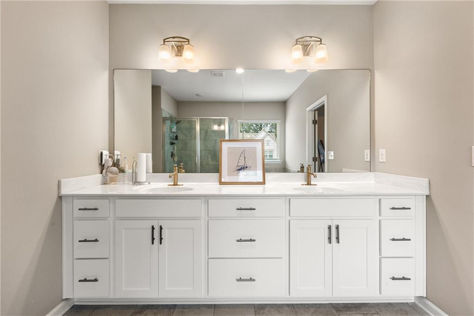
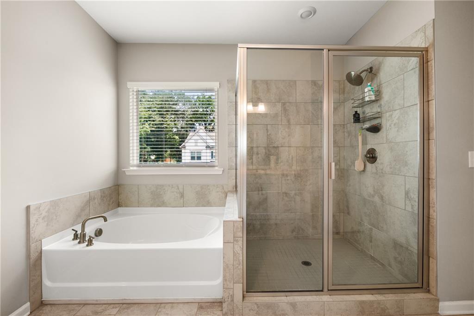
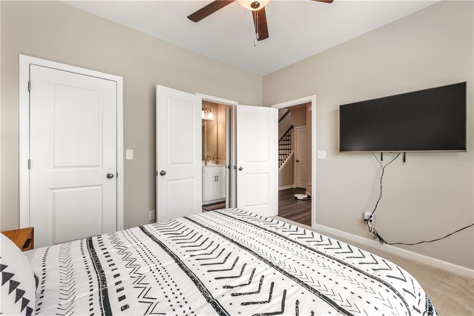
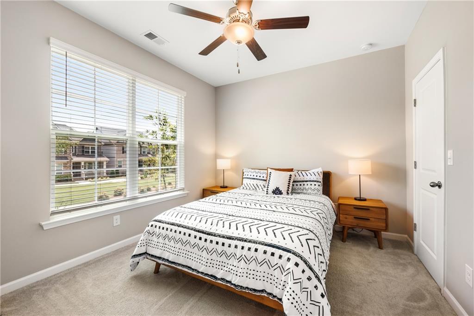
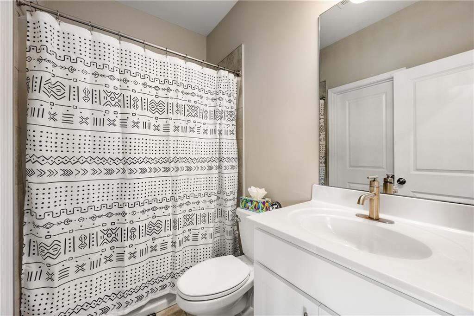
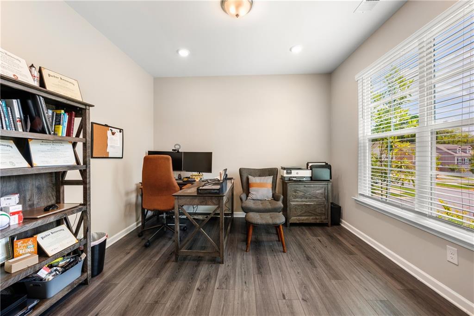
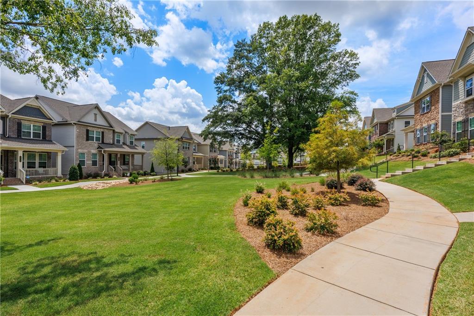
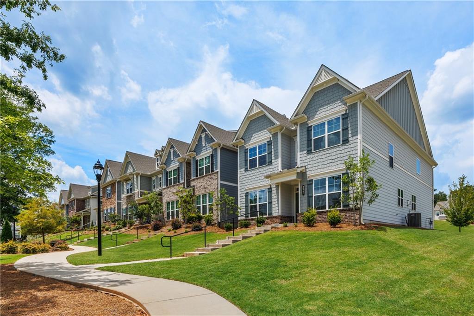
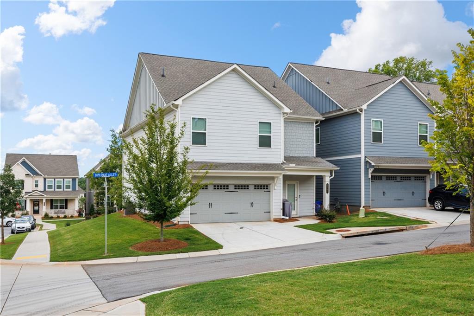
 Listings identified with the FMLS IDX logo come from
FMLS and are held by brokerage firms other than the owner of this website. The
listing brokerage is identified in any listing details. Information is deemed reliable
but is not guaranteed. If you believe any FMLS listing contains material that
infringes your copyrighted work please
Listings identified with the FMLS IDX logo come from
FMLS and are held by brokerage firms other than the owner of this website. The
listing brokerage is identified in any listing details. Information is deemed reliable
but is not guaranteed. If you believe any FMLS listing contains material that
infringes your copyrighted work please