Viewing Listing MLS# 393756080
Marietta, GA 30068
- 4Beds
- 2Full Baths
- 1Half Baths
- N/A SqFt
- 1971Year Built
- 0.34Acres
- MLS# 393756080
- Rental
- Other
- Active
- Approx Time on Market3 months, 28 days
- AreaN/A
- CountyCobb - GA
- Subdivision Indian Hills Country Club
Overview
Welcome to this splendid split level house located in Indian Hills Country Club. Highly desirable school district, East Side Elementary, Dickerson Middle and Walton HS. Spacious 4bed/2.5bath house featuring a formal living room, dining area, renovated kitchen with breakfast area and view to a wonderful sized family room with a fireplace and French doors that give access to the backyard and patio. Upstairs, this house offers the master bedroom and 3 additional bedrooms sharing a bathroom. There is an attached in-law suite that it is already leased separately, it has an independent entrance and its own outdoor area. Additional $400/month fixed is required for all utilities.
Association Fees / Info
Hoa: No
Community Features: Clubhouse, Country Club, Golf, Near Schools, Near Shopping, Sidewalks, Tennis Court(s)
Pets Allowed: Call
Bathroom Info
Halfbaths: 1
Total Baths: 3.00
Fullbaths: 2
Room Bedroom Features: Other
Bedroom Info
Beds: 4
Building Info
Habitable Residence: Yes
Business Info
Equipment: None
Exterior Features
Fence: Back Yard, Wood
Patio and Porch: Patio
Exterior Features: Lighting, Private Yard
Road Surface Type: Asphalt
Pool Private: No
County: Cobb - GA
Acres: 0.34
Pool Desc: None
Fees / Restrictions
Financial
Original Price: $3,500
Owner Financing: Yes
Garage / Parking
Parking Features: Driveway, Garage, Garage Door Opener, Garage Faces Side, Level Driveway
Green / Env Info
Handicap
Accessibility Features: None
Interior Features
Security Ftr: Carbon Monoxide Detector(s), Security Lights, Smoke Detector(s)
Fireplace Features: Family Room, Gas Log, Gas Starter
Levels: Multi/Split
Appliances: Dishwasher, Disposal, Gas Range, Gas Water Heater, Range Hood, Self Cleaning Oven
Laundry Features: Laundry Room, Lower Level
Interior Features: Crown Molding, Disappearing Attic Stairs, Double Vanity
Flooring: Carpet, Ceramic Tile, Hardwood
Spa Features: None
Lot Info
Lot Size Source: Public Records
Lot Features: Back Yard, Front Yard, Landscaped, Sprinklers In Front, Sprinklers In Rear
Lot Size: 89 x 164
Misc
Property Attached: No
Home Warranty: Yes
Other
Other Structures: None
Property Info
Construction Materials: Cement Siding, Stone
Year Built: 1,971
Date Available: 2024-07-24T00:00:00
Furnished: Unfu
Roof: Composition
Property Type: Residential Lease
Style: Traditional
Rental Info
Land Lease: Yes
Expense Tenant: None
Lease Term: 12 Months
Room Info
Kitchen Features: Breakfast Bar, Breakfast Room, Cabinets Stain, Eat-in Kitchen, Stone Counters, View to Family Room
Room Master Bathroom Features: Double Vanity,Tub/Shower Combo
Room Dining Room Features: Separate Dining Room
Sqft Info
Building Area Total: 2722
Building Area Source: Public Records
Tax Info
Tax Parcel Letter: 16-1050-0-020-0
Unit Info
Utilities / Hvac
Cool System: Attic Fan, Ceiling Fan(s), Central Air, Whole House Fan, Zoned
Heating: Central, Natural Gas, Zoned
Utilities: Cable Available, Electricity Available, Natural Gas Available, Phone Available, Sewer Available, Underground Utilities, Water Available
Waterfront / Water
Water Body Name: None
Waterfront Features: None
Directions
From Roswell Rd turn into Indian Hills Pkwy. Right on High Green Dr, the house would be on your left. From Lower Roswell Rd turn into Indian Hills Pkwy, then left on High Green Dr, house would be on your left.Listing Provided courtesy of Atlanta Communities
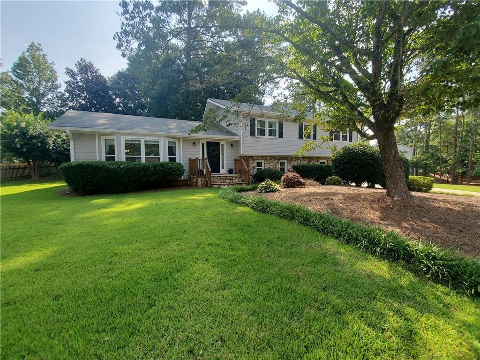
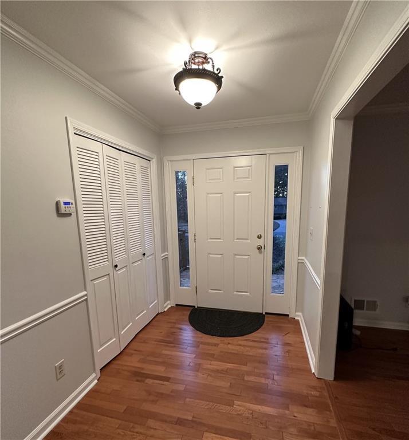
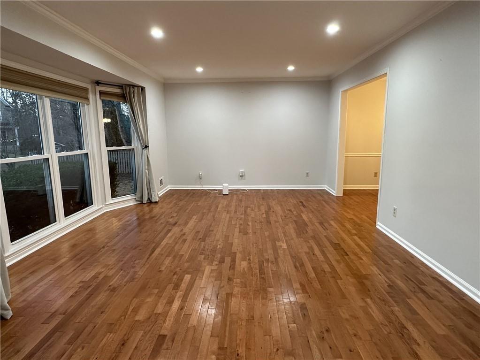
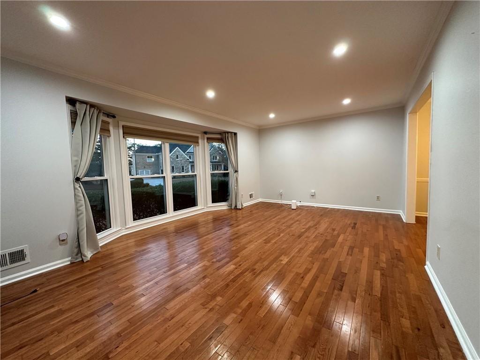
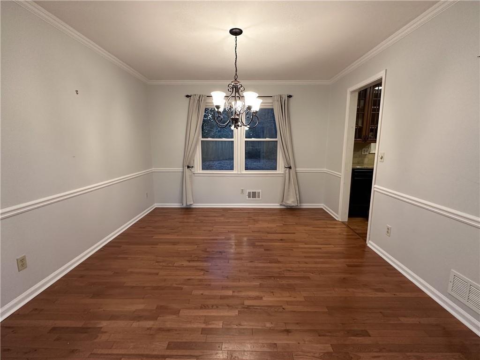
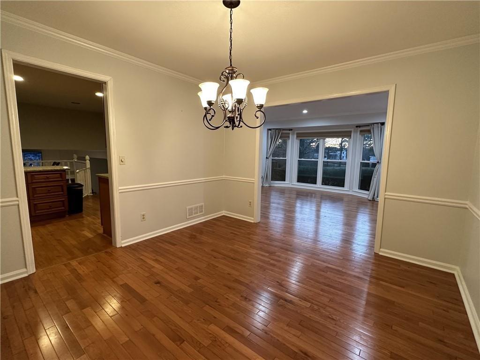
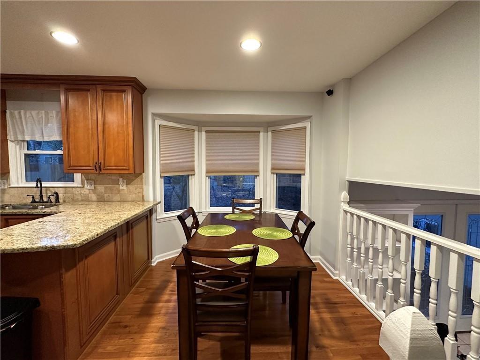
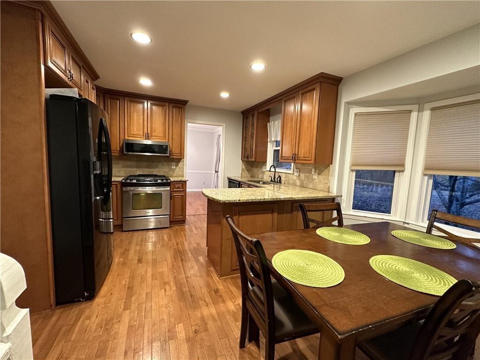
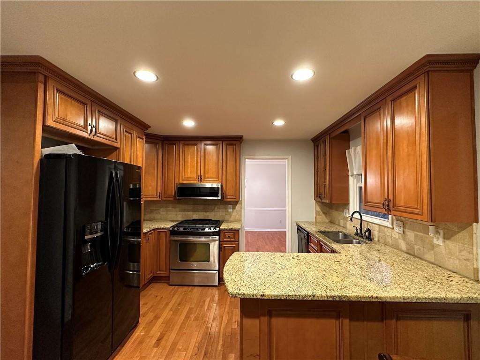
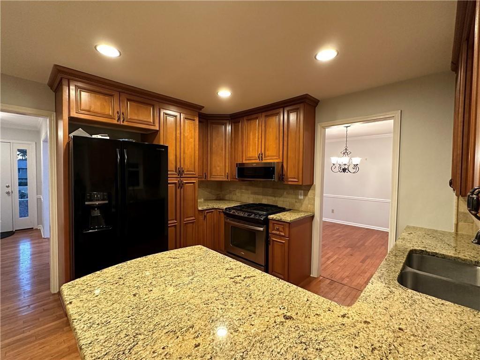
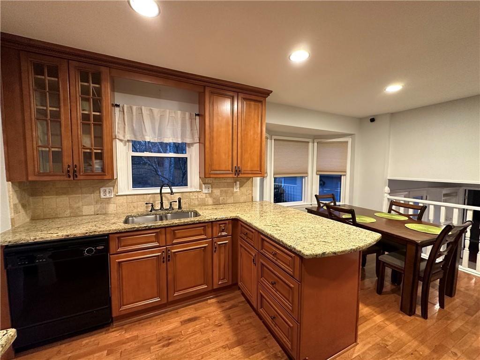
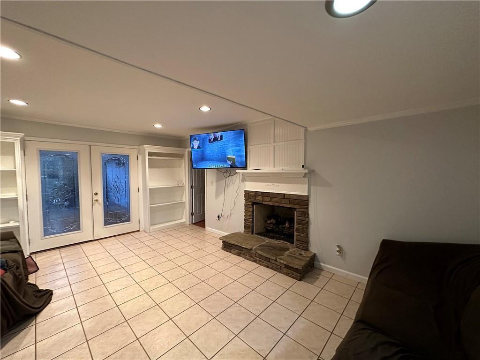
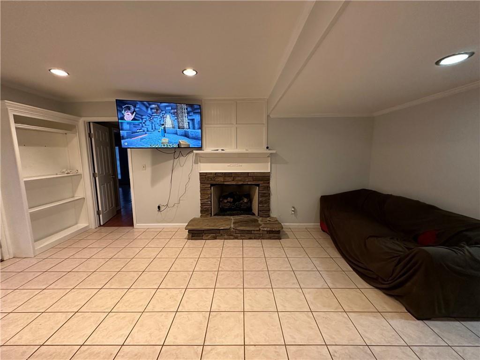
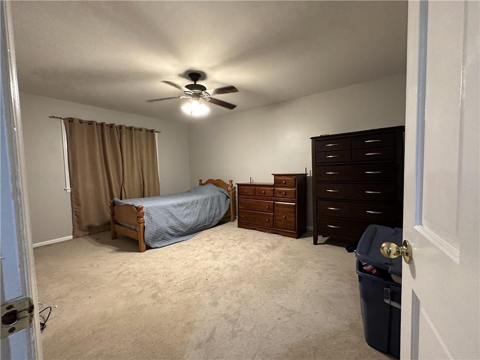
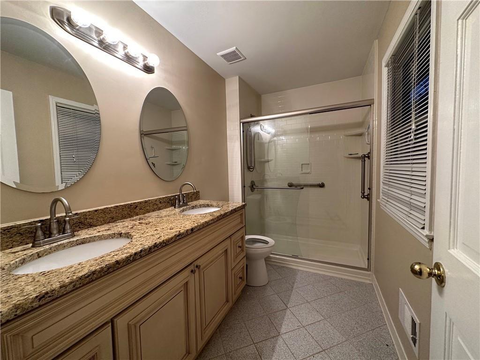
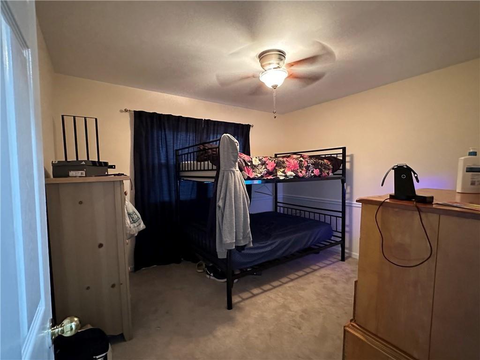
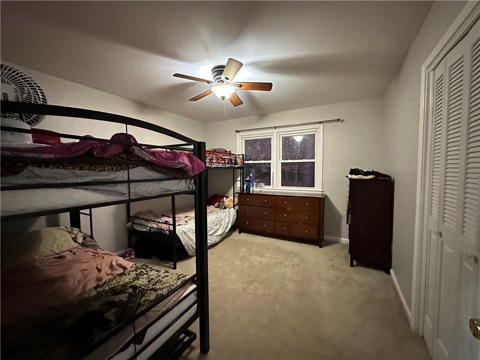
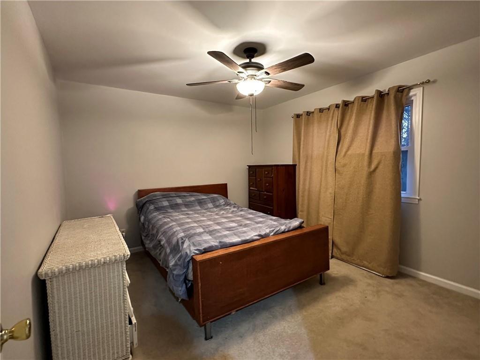
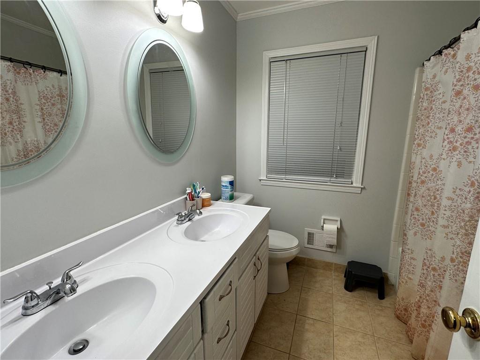
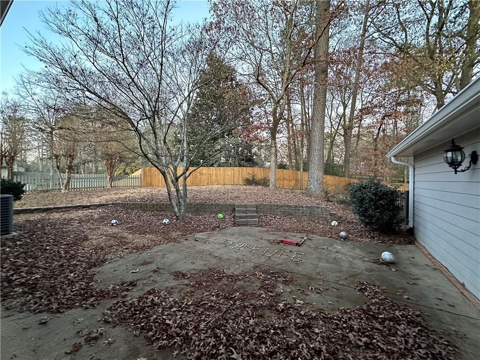
 Listings identified with the FMLS IDX logo come from
FMLS and are held by brokerage firms other than the owner of this website. The
listing brokerage is identified in any listing details. Information is deemed reliable
but is not guaranteed. If you believe any FMLS listing contains material that
infringes your copyrighted work please
Listings identified with the FMLS IDX logo come from
FMLS and are held by brokerage firms other than the owner of this website. The
listing brokerage is identified in any listing details. Information is deemed reliable
but is not guaranteed. If you believe any FMLS listing contains material that
infringes your copyrighted work please