Viewing Listing MLS# 393510778
Milton, GA 30004
- 6Beds
- 5Full Baths
- N/AHalf Baths
- N/A SqFt
- 2000Year Built
- 0.66Acres
- MLS# 393510778
- Rental
- Single Family Residence
- Active
- Approx Time on Market2 months, 2 days
- AreaN/A
- CountyFulton - GA
- Subdivision Crooked Creek
Overview
Rare opportunity for lease in the Gated community of Crooked Creek in Milton, GA. This community offers some of the best golf, swim, and tennis amenities in the country. The property features 6 bedrooms and 5 baths on a very private cul-de-sac lot and has been updated throughout. The open kitchen and family room looks out to a deck and an incredible view of the large wooded preserve behind the home. The first floor includes a dining room, living room or office, a bedroom and a full bath. Upstairs, you'll find a brand new master suite with a fireplace, sitting room, great closet space, and a new spa-like bath. There are three additional bedrooms and two baths, including a new Jack and Jill bathroom. The terrace level features a large game / TV / recreation room, bar area, a bedroom, a full bath, and an incredible covered patio outside on the private wooded lot. Crooked Creek residents enjoy access to an array of top-tier amenities, including two swimming pools, a thrilling 140 ft water slide, a zero-entry kids' pool with water spray features, 10 lighted tennis courts, and 4 pickleball courts. The community also offers a full-time tennis staff for lessons, clubs and help managing the dozens of ALTA and USTA teams that play out of the neighborhood. There is also a competitive swim team, a playground, a basketball court, and a community clubhouse complete with 3 different meeting rooms, a catering kitchen, and a bar. The homes location is especially advantageous, situated close to the best public and private schools in Milton, and just minutes from Halcyon, Avalon, Downtown Alpharetta, and GA 400, making it perfect for families and professionals alike. This residence offers the perfect blend of luxury, convenience, and access to community facilities, making it an ideal choice for a high-quality lifestyle.
Association Fees / Info
Hoa: No
Community Features: Clubhouse, Gated, Golf, Homeowners Assoc, Near Schools, Near Shopping, Pickleball, Playground, Pool, Sidewalks, Swim Team, Tennis Court(s)
Pets Allowed: Call
Bathroom Info
Main Bathroom Level: 1
Total Baths: 5.00
Fullbaths: 5
Room Bedroom Features: Sitting Room
Bedroom Info
Beds: 6
Building Info
Habitable Residence: No
Business Info
Equipment: None
Exterior Features
Fence: None
Patio and Porch: Covered, Deck, Front Porch, Patio
Exterior Features: Private Entrance, Private Yard, Rain Gutters, Rear Stairs
Road Surface Type: Asphalt
Pool Private: No
County: Fulton - GA
Acres: 0.66
Pool Desc: None
Fees / Restrictions
Financial
Original Price: $6,500
Owner Financing: No
Garage / Parking
Parking Features: Garage, Garage Faces Side, Kitchen Level, Level Driveway
Green / Env Info
Handicap
Accessibility Features: None
Interior Features
Security Ftr: Closed Circuit Camera(s), Security Gate, Security System Owned, Smoke Detector(s)
Fireplace Features: Great Room, Master Bedroom
Levels: Three Or More
Appliances: Dishwasher, Disposal, Gas Cooktop, Gas Water Heater, Microwave, Self Cleaning Oven
Laundry Features: Laundry Room
Interior Features: Bookcases, Crown Molding, Disappearing Attic Stairs, Double Vanity, Entrance Foyer 2 Story
Flooring: Carpet, Ceramic Tile, Hardwood
Spa Features: None
Lot Info
Lot Size Source: Public Records
Lot Features: Back Yard, Cul-De-Sac, Front Yard, Landscaped
Lot Size: x
Misc
Property Attached: No
Home Warranty: No
Other
Other Structures: None
Property Info
Construction Materials: HardiPlank Type
Year Built: 2,000
Date Available: 2024-09-01T00:00:00
Furnished: Nego
Roof: Composition
Property Type: Residential Lease
Style: Traditional
Rental Info
Land Lease: No
Expense Tenant: Cable TV, Electricity, Gas, Security, Telephone, Water
Lease Term: 12 Months
Room Info
Kitchen Features: Breakfast Bar, Cabinets White, Kitchen Island, Pantry, Stone Counters, View to Family Room
Room Master Bathroom Features: Double Vanity,Separate Tub/Shower,Soaking Tub
Room Dining Room Features: Separate Dining Room
Sqft Info
Building Area Total: 5200
Building Area Source: Owner
Tax Info
Tax Parcel Letter: 22-5210-0682-107-7
Unit Info
Utilities / Hvac
Cool System: Ceiling Fan(s), Central Air, Zoned
Heating: Central, Forced Air, Natural Gas, Zoned
Utilities: Cable Available, Electricity Available, Natural Gas Available, Phone Available, Sewer Available, Underground Utilities, Water Available
Waterfront / Water
Water Body Name: None
Waterfront Features: None
Directions
please use GPS but check which gate it takes you to. Neighborhood entrances are guard gated and showings must enter from the main gate on Highway 9. you CANNOT enter from Francis Road. The correct entrance is 1/2 mile north of Bethany Road at 14250 Creek Club Drive (this is the guard gate address)Listing Provided courtesy of Ansley Real Estate| Christie's International Real Estate
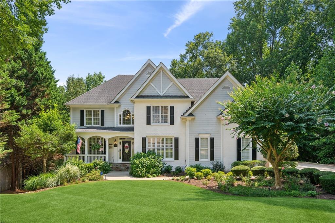
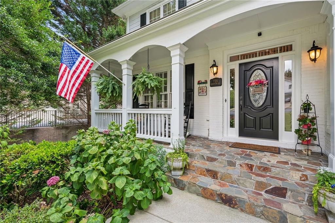
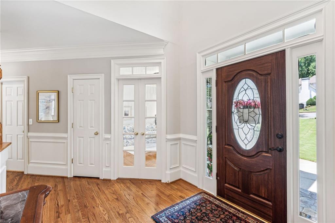
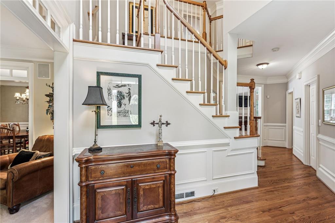
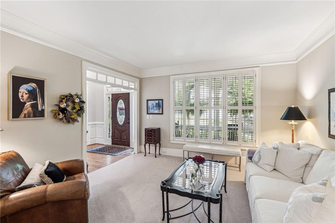
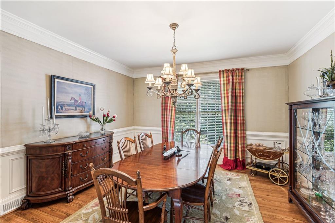
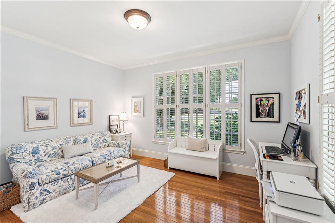
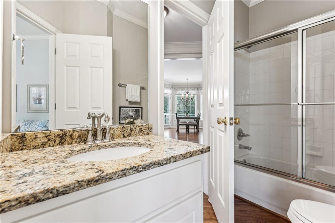
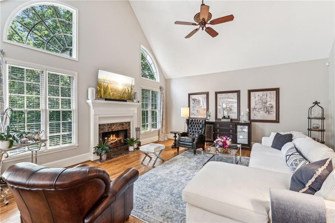
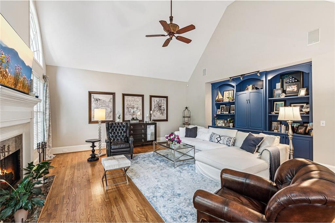
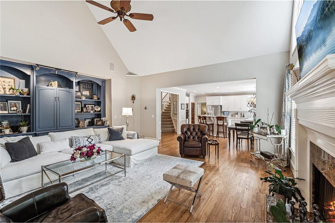
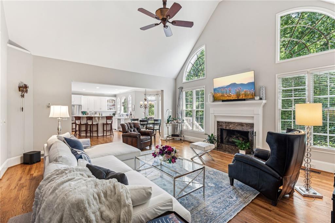
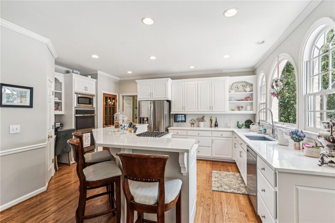
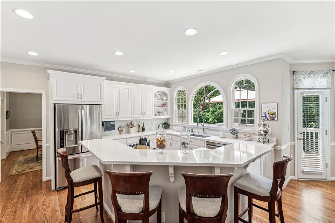
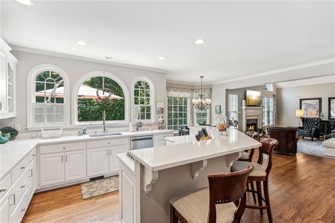
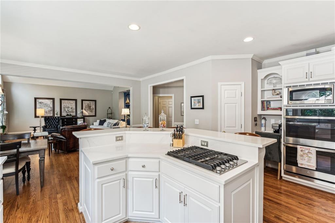
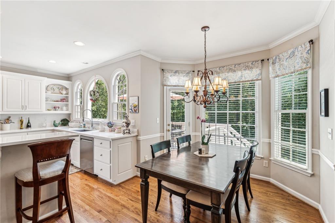
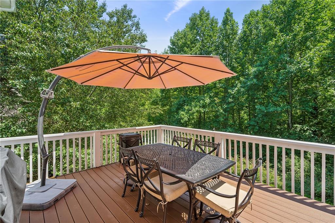
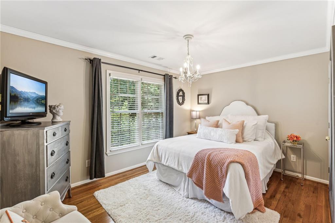
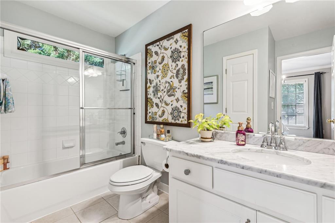
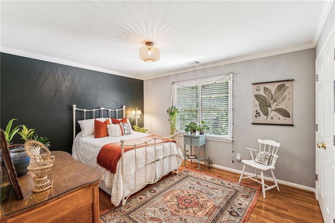
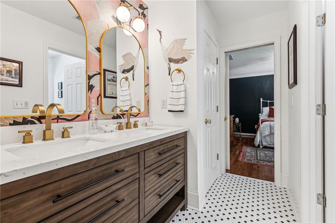
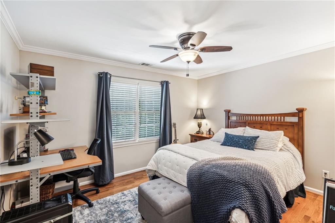
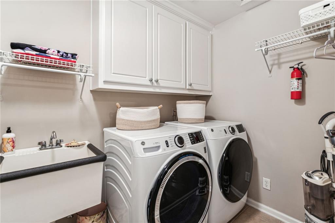
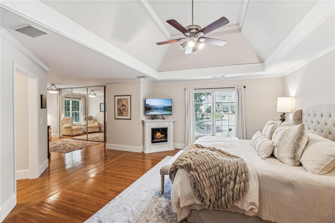
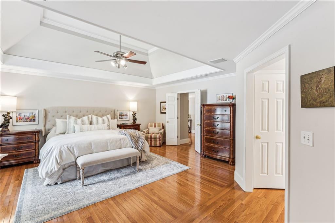
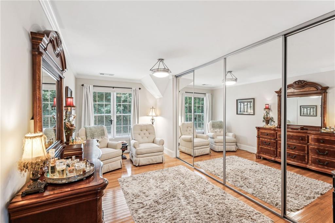
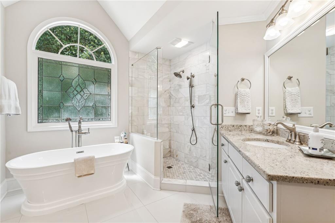
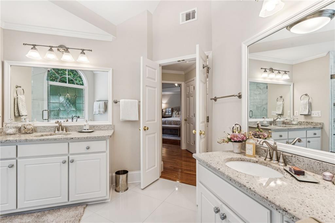
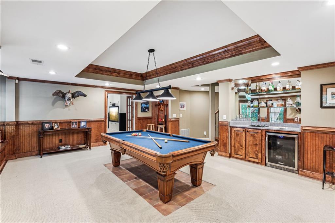
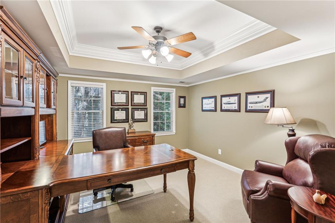
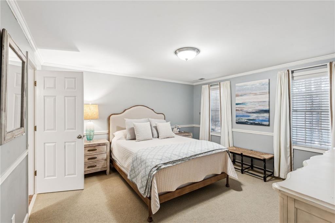
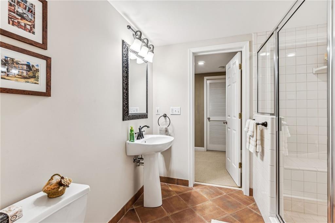
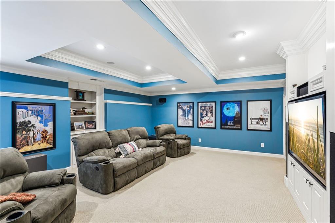
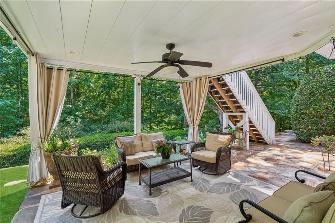
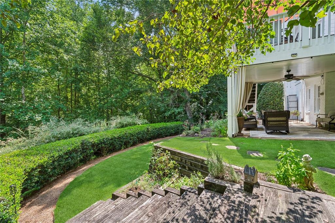
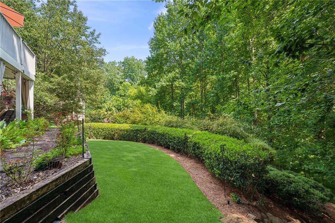
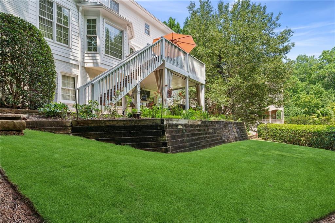
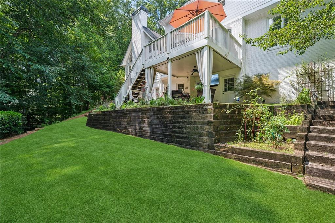
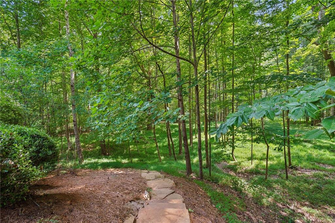
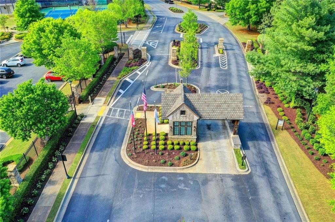
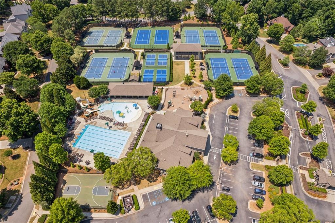
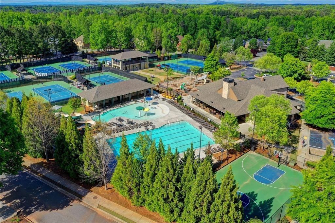
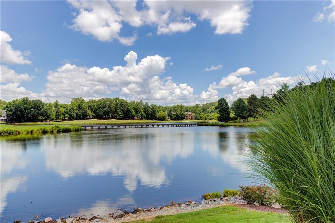
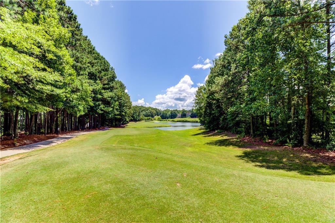
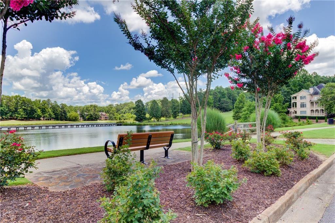
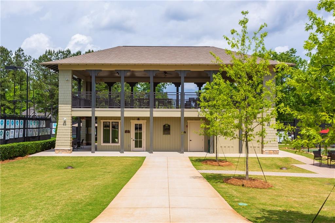
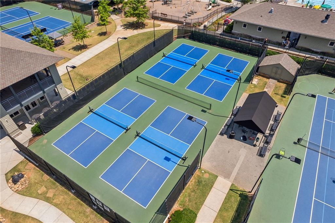
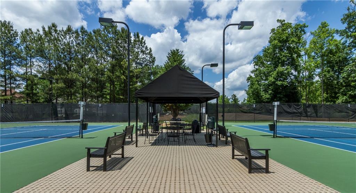
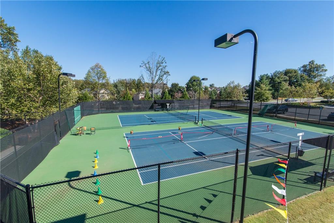
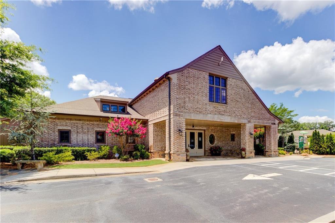
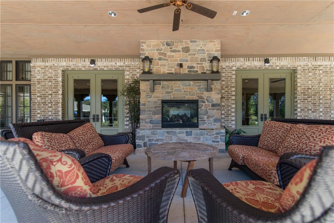
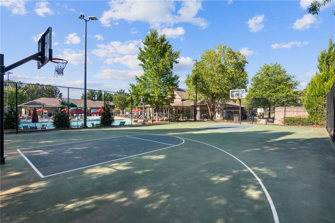
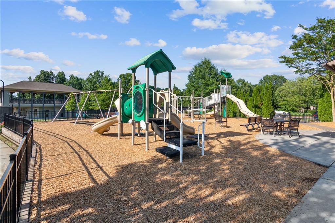
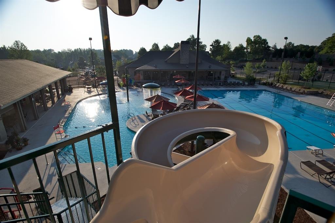
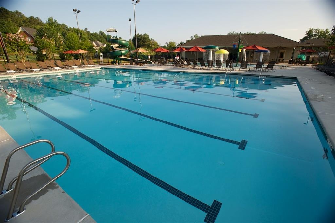
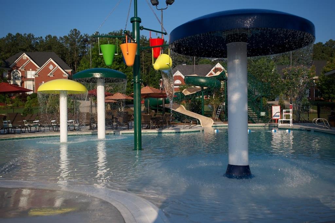
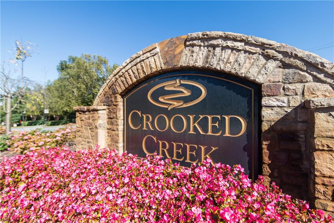
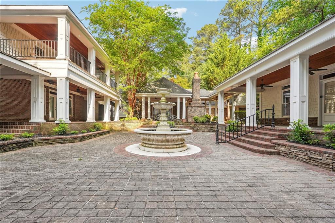
 MLS# 388014236
MLS# 388014236