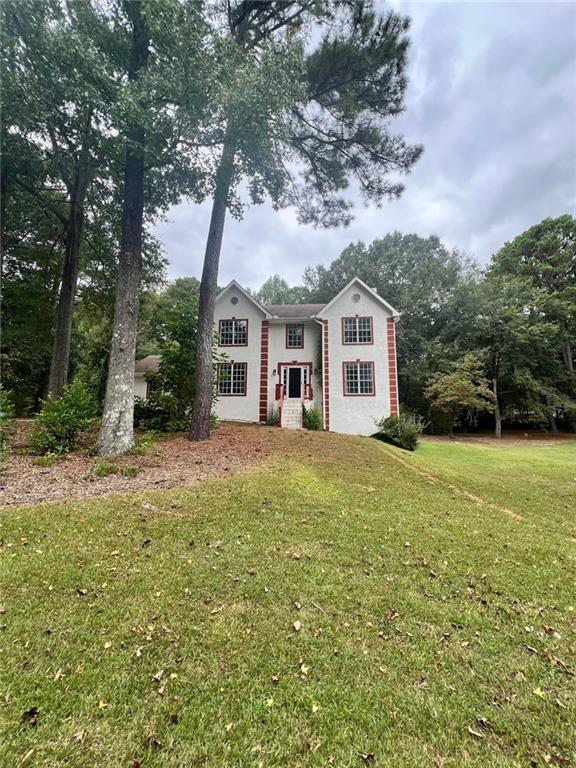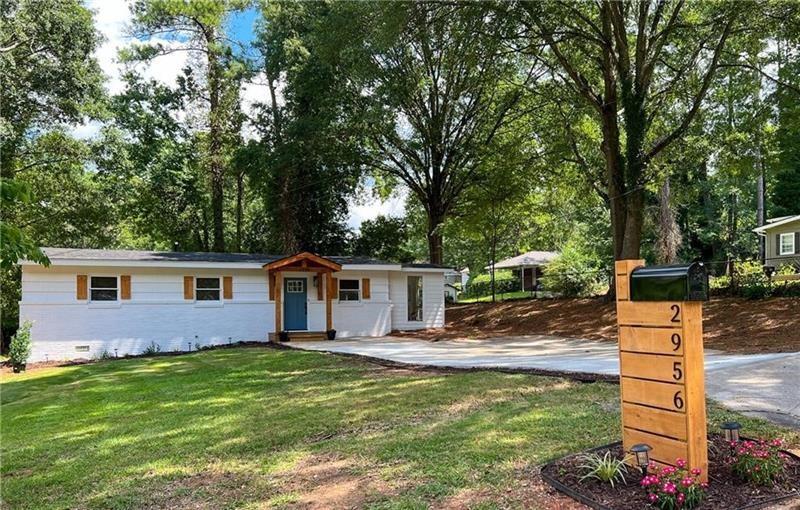Viewing Listing MLS# 393219554
Decatur, GA 30033
- 3Beds
- 2Full Baths
- N/AHalf Baths
- N/A SqFt
- 1956Year Built
- 0.30Acres
- MLS# 393219554
- Rental
- Single Family Residence
- Active
- Approx Time on Market2 months, 5 days
- AreaN/A
- CountyDekalb - GA
- Subdivision Valley Brook Estates
Overview
*** IF YOU READ THIS, THE PROPERTY IS STILL AVAILABLE. APPLICATION TAKES 3-5 DAYS TO PROCESS. TO SEE OUR REQUIREMENTS, PLEASE VISIT OUR WEBSITE>HOW-TO-GET-APPROVED/ *** TENANT OCCUPIED HOME. TENANT TO MOVE OUT ON AUGUST 15, 2024. DO NOT DISTURB THE TENANT TENANT OCCUPIED HOME. TENANT TO MOVE OUT ON AUGUST 15, 2024. DO NOT DISTURB THE TENANT TENANT OCCUPIED HOME. TENANT TO MOVE OUT ON AUGUST 15, 2024. DO NOT DISTURB THE TENANT Discover this enchanting 3-bed/2-bath renovated Ranch house packed to the brim with modern conveniences and tucked in a quiet cul-de-sac in the suburban oasis of Valley Brook, away from the hustle and bustle of the Metro while still being only 28 minutes away from the Downtown Atlanta, with easy access to amenities that make for a comfortable living. The living room is spacious, light and airy, with large windows and vaulted ceilings creating a delightful living space. The kitchen is sure to charm you with a kitchen island for easier food preparation, and appliances such as a refrigerator, microwave, stove, and dishwasher, complemented by white cabinets and stone counters. On the other side of the kitchen is the laundry area equipped with stacked washer and dryer. French doors lead out to a large wooden deck, perfect for outdoor cookouts, entertaining guests, or just sitting and relaxing during calm weekend mornings. The master bedroom is fully carpeted and has its own ensuite bathroom. Polished hardwood flooring is installed throughout the rest of the interior. The backyard is surrounded by chain-link fencing, with a shed for additional storage, while out front, off-street parking is available in the driveway. Supermarkets such as Talars and Publix are only 4 minutes away, with Home Depot close by, ensuring easy access to fresh produce, groceries, home improvement needs and other daily essentials. Lulah Hills shopping mall is just 6 minutes away and provides plenty of options for retail shopping, dining, entertainment and commercial services. Suburban Plaza Shopping Center, just 7 minutes away, and Northlake Shopping Mall, 9 minutes north, expands your selections further. For recreation, there are plenty of spots available for spending a great time outdoors, from the fauna-rich Clyde Shepherd Nature Preserve, to the playgrounds, baseball fields, swimming pools, and biking/hiking trails of Medlock Park, just 9 minutes away. Sky Zone Trampoline Park, just 11 minutes away in Northlake Pkway, is also a fantastic place to spend your weekends. All residents are enrolled in the Resident Benefits Package (RBP) for $50.00/month which includes liability insurance, credit building to help boost the resident's credit score with timely rent payments, up to $1M Identity Theft Protection, move-in concierge service making utility connection and home service setup a breeze during your move-in, our best-in-class resident rewards program, on-demand pest control and much more! More details upon application approval. Professionally managed.*** BEWARE. SCAMMERS ARE RAMPING UP AND CREATING FALSE ADS USING OWNERS' PICTURES TO SCAM PEOPLE. FOR THIS REASON, ALL OF OUR PROPERTIES HAVE LIVE CAMERAS AND ALARMS. INSTRUCTIONS WILL BE GIVEN TO YOU PRIOR TO YOUR VIEWING. IF YOU ARE ASKED TO PAY CASH TO ANYONE, YOU ARE BEING SCAMMED! CALL THE POLICE IMMEDIATELY ***
Association Fees / Info
Hoa: No
Community Features: None
Pets Allowed: Yes
Bathroom Info
Main Bathroom Level: 2
Total Baths: 2.00
Fullbaths: 2
Room Bedroom Features: Master on Main, Roommate Floor Plan, Split Bedroom Plan
Bedroom Info
Beds: 3
Building Info
Habitable Residence: No
Business Info
Equipment: None
Exterior Features
Fence: Back Yard, Chain Link, Fenced
Patio and Porch: Deck
Exterior Features: Private Yard
Road Surface Type: Asphalt
Pool Private: No
County: Dekalb - GA
Acres: 0.30
Pool Desc: None
Fees / Restrictions
Financial
Original Price: $2,295
Owner Financing: No
Garage / Parking
Parking Features: Driveway, Kitchen Level, Level Driveway, Parking Pad
Green / Env Info
Handicap
Accessibility Features: None
Interior Features
Security Ftr: Smoke Detector(s)
Fireplace Features: None
Levels: One
Appliances: Dishwasher, Dryer, Electric Range, Microwave, Refrigerator, Washer
Laundry Features: Common Area, Other
Interior Features: Beamed Ceilings, Disappearing Attic Stairs
Flooring: Carpet, Hardwood
Spa Features: None
Lot Info
Lot Size Source: Public Records
Lot Features: Back Yard, Cul-De-Sac, Front Yard, Level, Private
Lot Size: 138 x 85
Misc
Property Attached: No
Home Warranty: No
Other
Other Structures: Outbuilding
Property Info
Construction Materials: Cement Siding
Year Built: 1,956
Date Available: 2024-08-16T00:00:00
Furnished: Unfu
Roof: Composition
Property Type: Residential Lease
Style: Ranch, Traditional
Rental Info
Land Lease: No
Expense Tenant: All Utilities
Lease Term: 12 Months
Room Info
Kitchen Features: Cabinets White, Kitchen Island, Pantry, Stone Counters, View to Family Room
Room Master Bathroom Features: Shower Only,Other
Room Dining Room Features: Open Concept
Sqft Info
Building Area Total: 1240
Building Area Source: Public Records
Tax Info
Tax Parcel Letter: 18-116-13-049
Unit Info
Utilities / Hvac
Cool System: Ceiling Fan(s), Central Air
Heating: Central, Forced Air
Utilities: Cable Available, Electricity Available, Natural Gas Available, Phone Available, Sewer Available, Underground Utilities, Water Available
Waterfront / Water
Water Body Name: None
Waterfront Features: None
Directions
From Lawrenceville Highway, turn onto North Valley Brook Road, then turn Left onto Robinwood, Right onto Flamingo, and Right onto Dove. House is on the right when you get to the cul-de sac.Listing Provided courtesy of Aramis Realty, Inc.
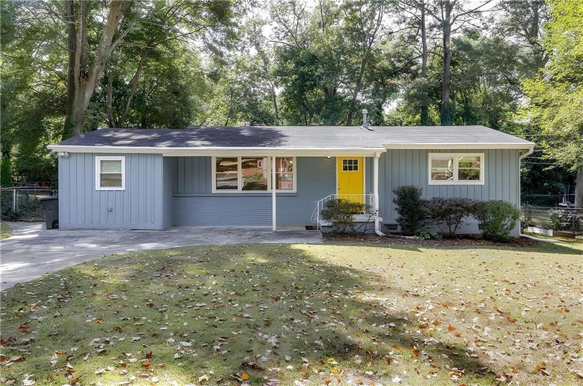
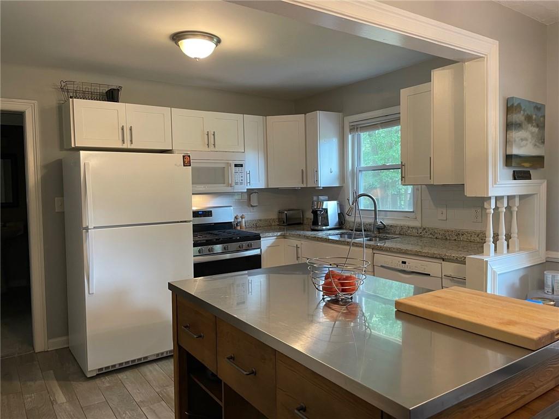
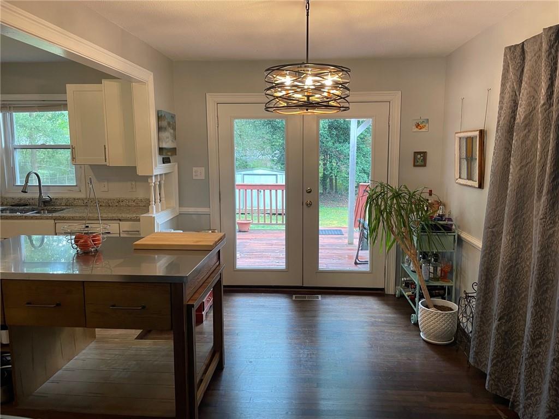
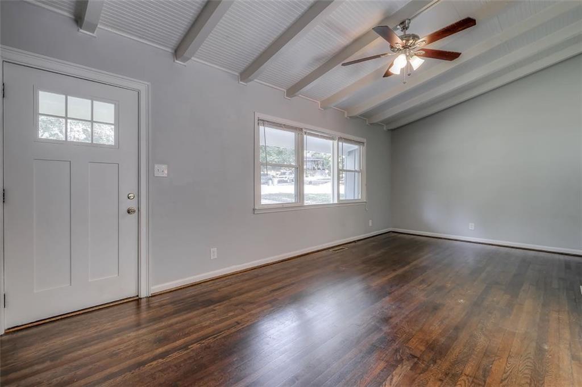
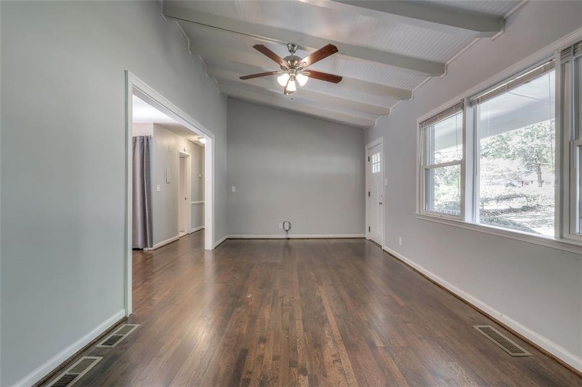
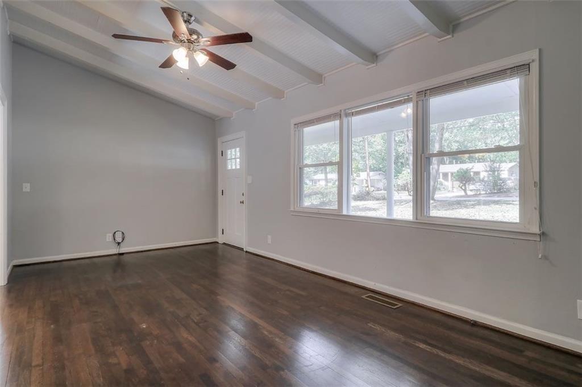
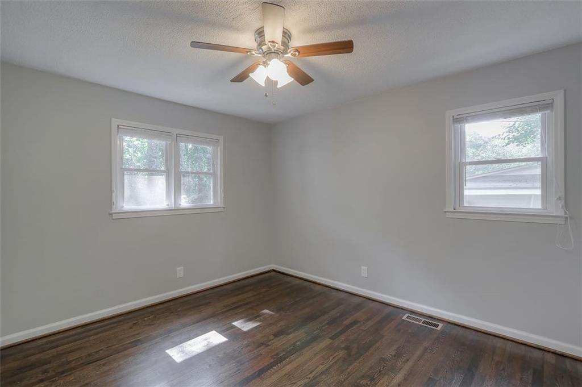
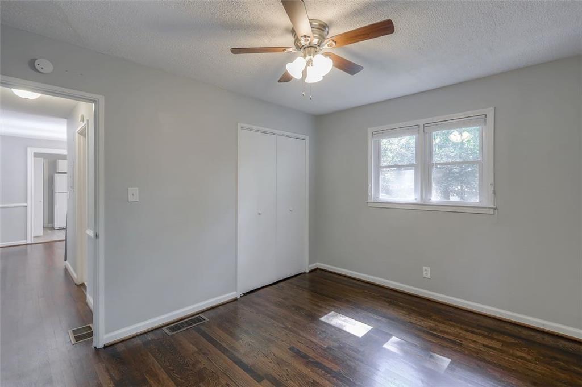
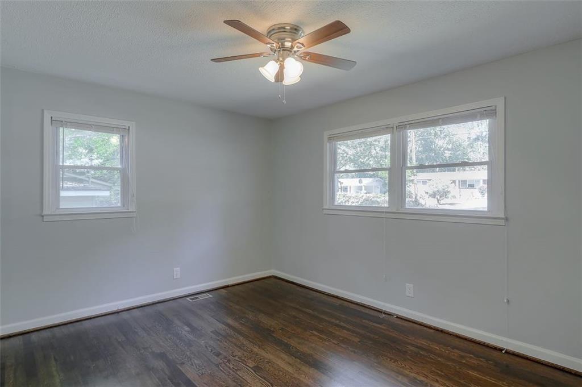
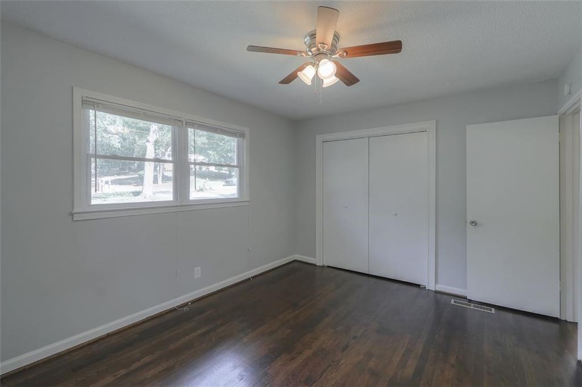
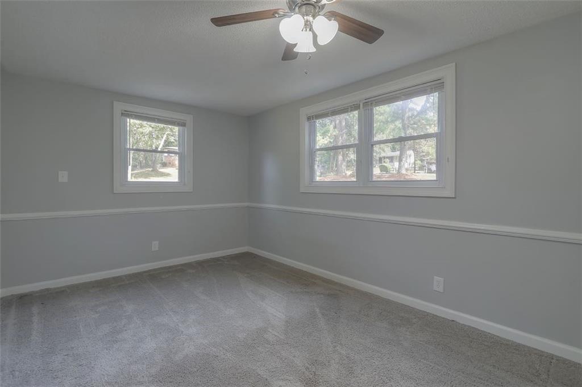
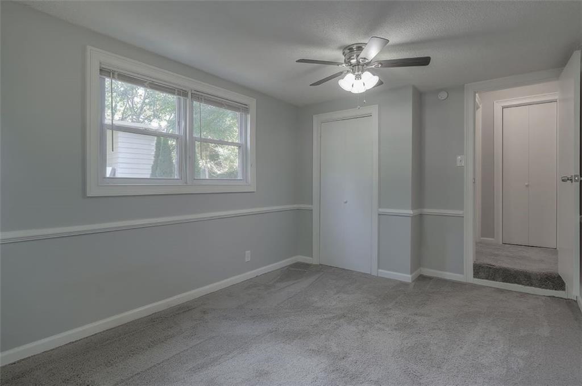
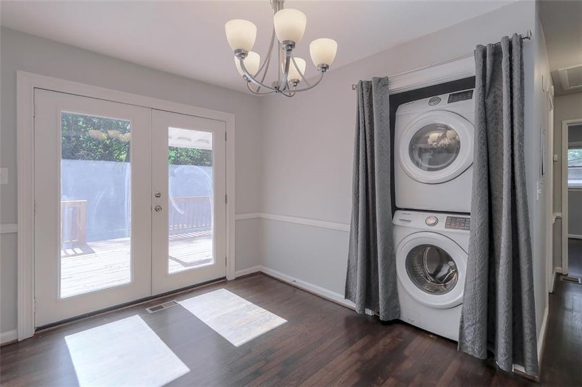
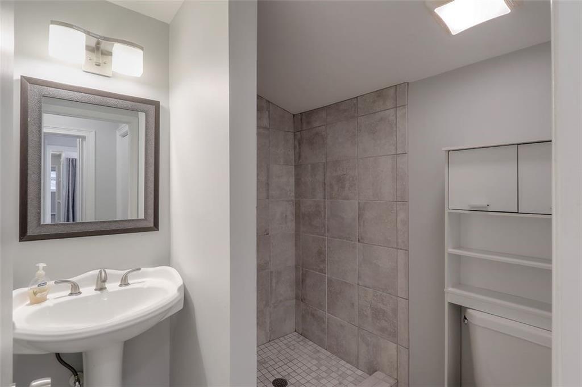
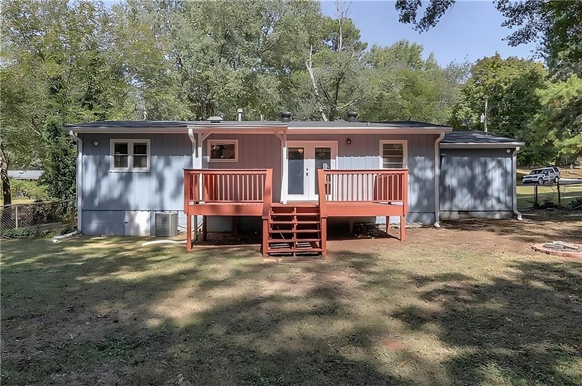
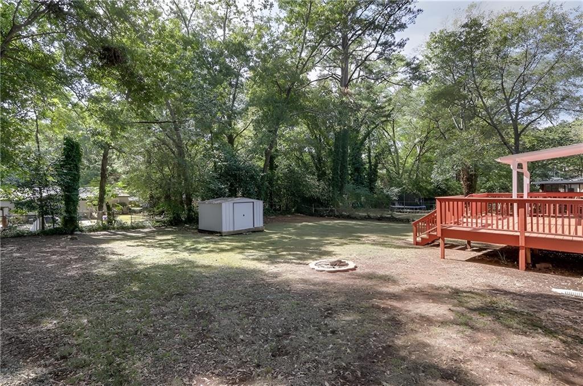

 MLS# 405525121
MLS# 405525121 