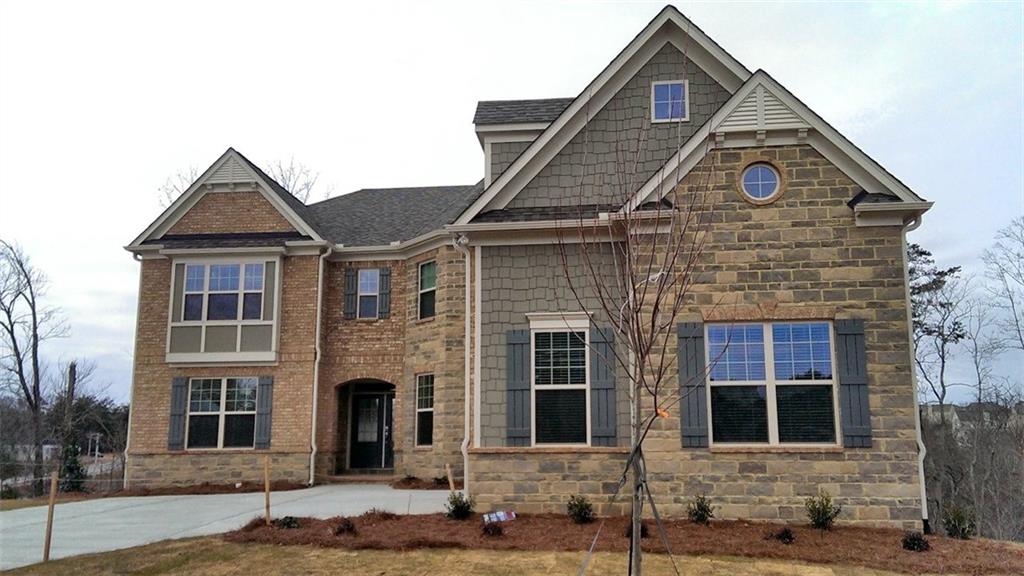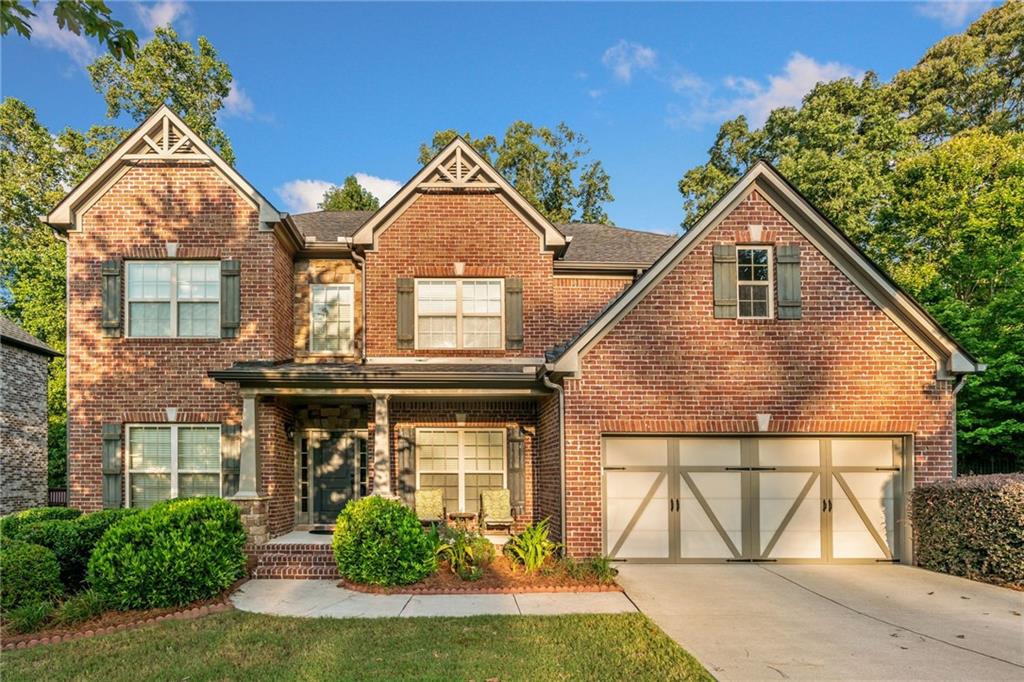Viewing Listing MLS# 392532667
Suwanee, GA 30024
- 6Beds
- 4Full Baths
- 1Half Baths
- N/A SqFt
- 2015Year Built
- 0.33Acres
- MLS# 392532667
- Rental
- Single Family Residence
- Active
- Approx Time on Market4 months, 1 day
- AreaN/A
- CountyForsyth - GA
- Subdivision Bridleton South
Overview
Immaculate, Renovated Executive Home in Bridleton - Sought-After Swim/Tennis Community. This move-in ready 6BR/4.5BA, 3-sided brick home is located in the desirable Lambert High School District and situated at the top of a cul-de-sac. The property has been freshly painted throughout, professionally cleaned, including hardwood and carpets. The property features a front covered porch and lush, manicured lawns. Enter through a 2-story grand foyer with gleaming new hardwood floors, vaulted ceilings, and recessed lighting throughout. The formal living room boasts coffered ceilings, complemented by a den, dining room, and two fireplaces. The main level is brightened by multiple walls of windows allowing natural sunlight to pour in. As you enter from the 3-car garage, you'll find a built-in mudroom area, perfect for shoes and backpacks. The family room features a fireplace overlooking the deck and a large backyard, while the den/sitting room, complete with a fireplace, also offers views of the backyard and park. The formal dining room seats 8-12 people and is bathed in natural sunlight. The gourmet kitchen is equipped with an oversized island with pendant lights, granite counters, stainless steel appliances, a huge walk-in pantry, double ovens, built-in microwave, new gas cooktop, and ample cabinet and countertop space. The breakfast area overlooks the serene backyard, providing terrific views. For those with a green thumb, the apple and pear trees along with the blueberry patch in the backyard could use a little TLC in preparation for the fall harvest. A main level guest bedroom with a full bath/shower is perfect for overnight guests. Solid wood stairs with wrought iron rails lead you upstairs to the oversized Owners Suite featuring a double tray ceiling, luxurious spa-like bathroom with two large walk-in closets, both with custom shelving and drawers, a garden tub, separate shower with custom tile and frameless glass door, and a private water closet. The primary room also has ample space for a sitting or study area. Four additional bedrooms are on the upper level, including a secondary bedroom with ensuite and walk-in closet, two more secondary bedrooms with Jack-and-Jill bathrooms and walk-in closets, and another large room overlooking the backyard with a walk-in closet. These additional rooms can also be used for an office, media room, or flex space. The laundry room on the upper level is complete with Samsung washer and dryer, sink, and cabinets for additional organization. The home includes a full, unfinished basement for storage. Outside, there is a basketball hoop and plenty of space for play, entertainment, and relaxation. The property offers direct access to the walking trails at the 120-acre Chattahoochee Pointe Park, perfect for nature lovers or a cozy picnic. The park has a full recreation area, pavilions, and nature trails. Close to shopping and dining. This is a must-see home! Proof of qualification/prequalification required prior to showings.
Association Fees / Info
Hoa: No
Community Features: Clubhouse, Homeowners Assoc, Near Schools, Near Shopping, Near Trails/Greenway, Park, Playground, Pool, Sidewalks, Street Lights, Tennis Court(s)
Pets Allowed: Call
Bathroom Info
Main Bathroom Level: 1
Halfbaths: 1
Total Baths: 5.00
Fullbaths: 4
Room Bedroom Features: Oversized Master, Sitting Room, Other
Bedroom Info
Beds: 6
Building Info
Habitable Residence: Yes
Business Info
Equipment: None
Exterior Features
Fence: None
Patio and Porch: Covered, Deck, Front Porch, Patio, Rear Porch
Exterior Features: Private Entrance, Private Yard, Rain Gutters, Rear Stairs
Road Surface Type: Concrete, Paved
Pool Private: No
County: Forsyth - GA
Acres: 0.33
Pool Desc: None
Fees / Restrictions
Financial
Original Price: $6,000
Owner Financing: Yes
Garage / Parking
Parking Features: Driveway, Garage, Garage Door Opener, Garage Faces Rear, Kitchen Level, Level Driveway
Green / Env Info
Handicap
Accessibility Features: None
Interior Features
Security Ftr: Smoke Detector(s)
Fireplace Features: Family Room, Gas Log, Living Room, Stone
Levels: Three Or More
Appliances: Dishwasher, Disposal, Double Oven, Dryer, Gas Cooktop, Gas Oven, Gas Range, Microwave, Range Hood, Refrigerator, Self Cleaning Oven, Washer
Laundry Features: In Hall, Laundry Room, Sink, Upper Level
Interior Features: Coffered Ceiling(s), Double Vanity, Entrance Foyer 2 Story, High Ceilings 10 ft Main, High Ceilings 10 ft Upper, High Speed Internet, His and Hers Closets, Recessed Lighting, Smart Home, Tray Ceiling(s), Walk-In Closet(s)
Flooring: Carpet, Ceramic Tile, Hardwood
Spa Features: None
Lot Info
Lot Size Source: Public Records
Lot Features: Back Yard, Cleared, Front Yard, Landscaped, Level, Sloped
Lot Size: x
Misc
Property Attached: No
Home Warranty: Yes
Other
Other Structures: None
Property Info
Construction Materials: Brick 3 Sides, HardiPlank Type
Year Built: 2,015
Date Available: 2024-07-12T00:00:00
Furnished: Unfu
Roof: Composition, Shingle
Property Type: Residential Lease
Style: Craftsman, Traditional
Rental Info
Land Lease: Yes
Expense Tenant: Cable TV, Electricity, Gas, Grounds Care, Pest Control, Telephone, Trash Collection, Water
Lease Term: 12 Months
Room Info
Kitchen Features: Breakfast Bar, Cabinets Other, Eat-in Kitchen, Keeping Room, Kitchen Island, Pantry Walk-In, Stone Counters, View to Family Room
Room Master Bathroom Features: Double Vanity,Separate Tub/Shower,Soaking Tub,Vaul
Room Dining Room Features: Seats 12+,Separate Dining Room
Sqft Info
Building Area Total: 5869
Building Area Source: Public Records
Tax Info
Tax Parcel Letter: 183-000-284
Unit Info
Utilities / Hvac
Cool System: Ceiling Fan(s), Central Air, Electric, Zoned
Heating: Central, Forced Air, Zoned
Utilities: Cable Available, Electricity Available, Natural Gas Available, Phone Available, Water Available
Waterfront / Water
Water Body Name: None
Waterfront Features: None
Directions
Please use GPS, Google Maps, or WazeListing Provided courtesy of Berkshire Hathaway Homeservices Georgia Properties
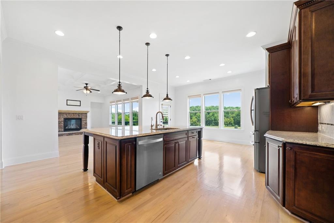
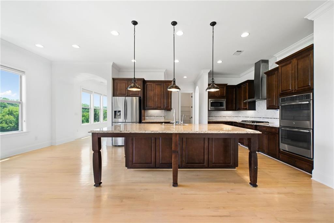
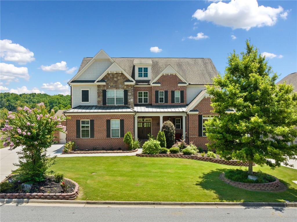
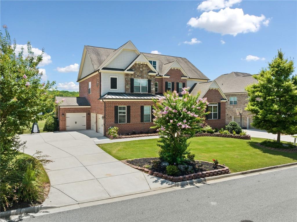
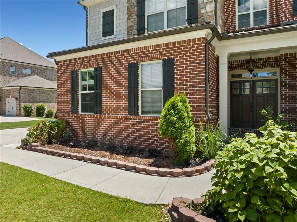
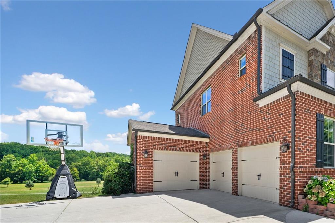
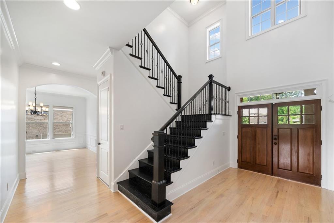
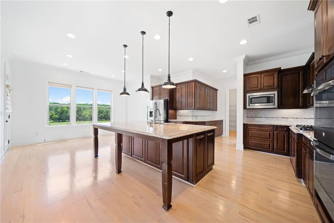
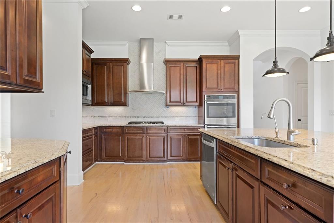
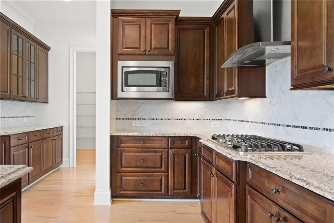
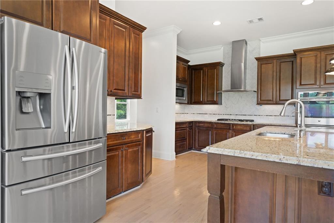
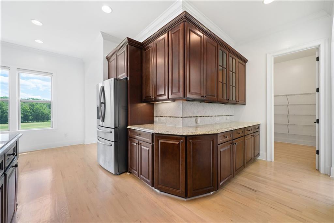
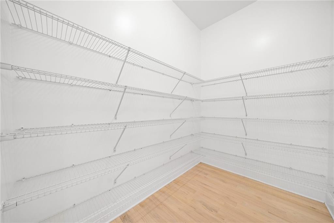
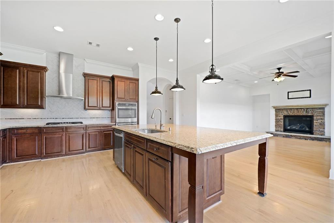
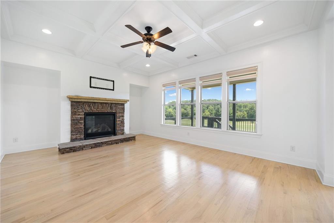
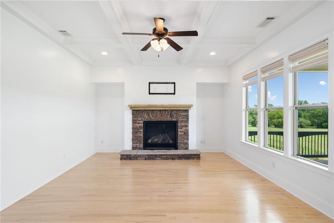
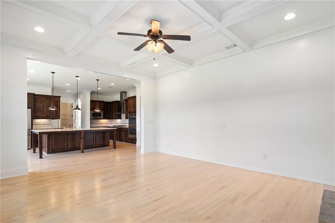
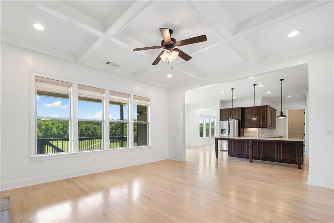
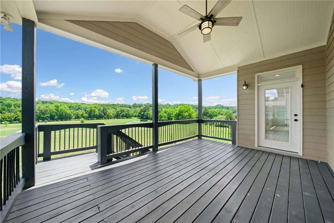
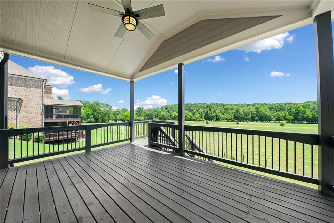
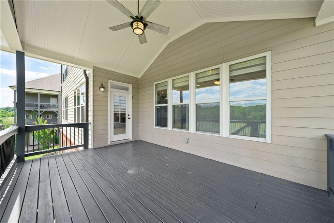
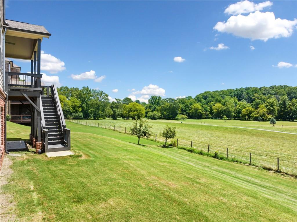
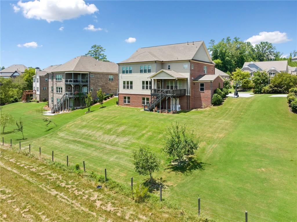
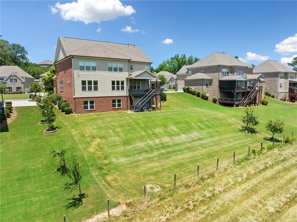
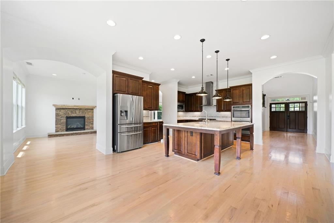
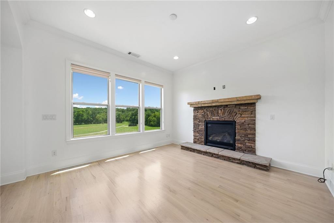
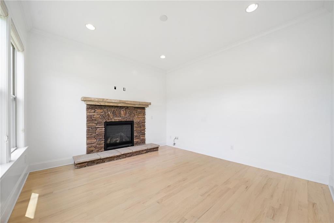
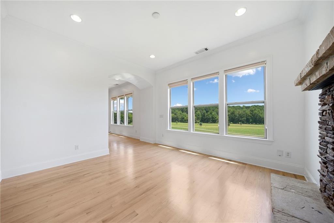
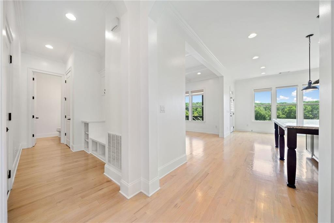
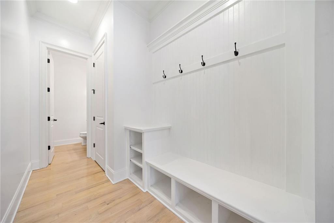
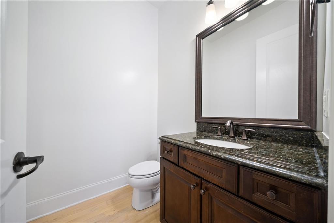
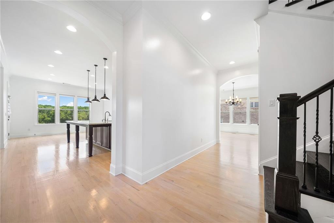
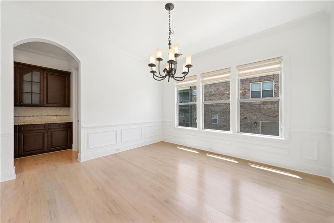
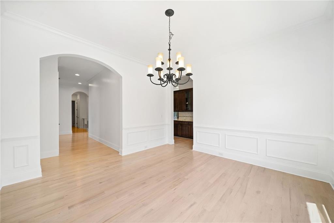
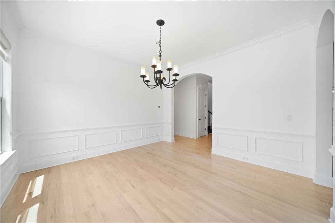
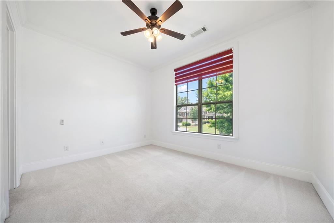
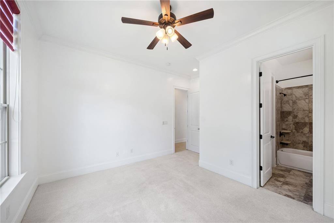
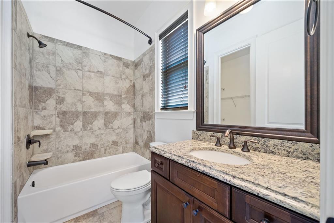
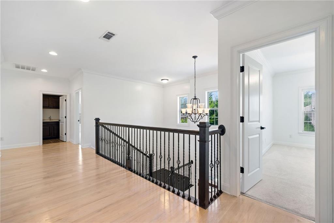
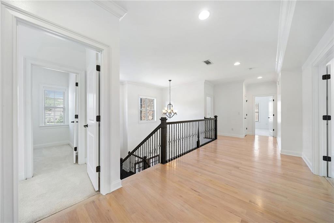
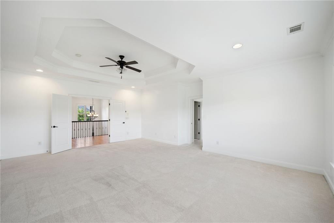
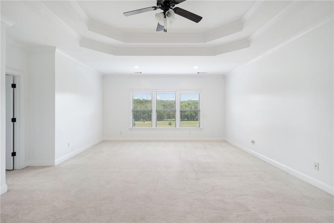
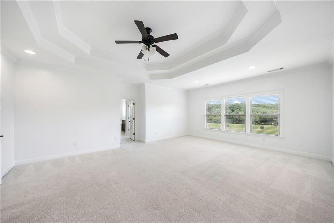
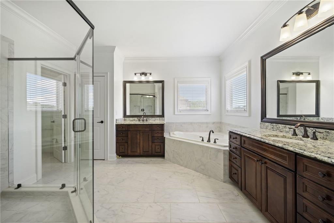
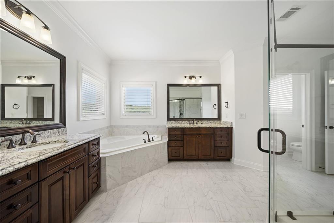
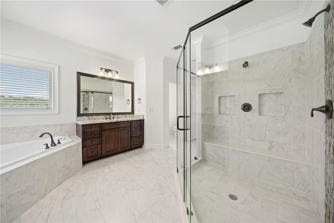
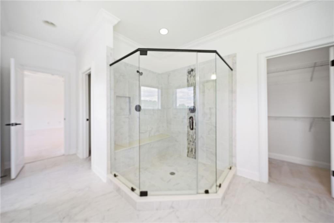
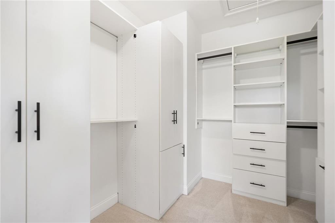
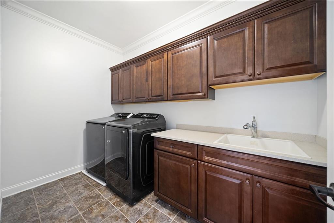
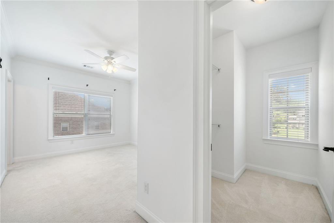
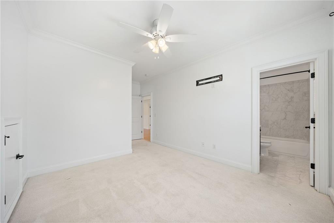
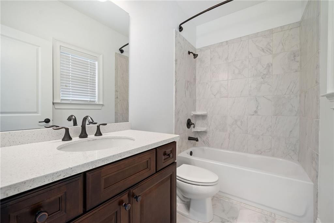
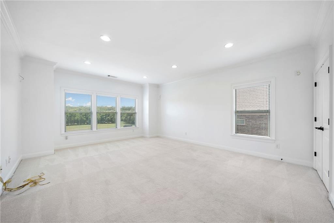
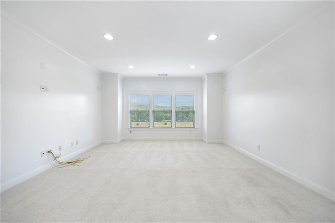
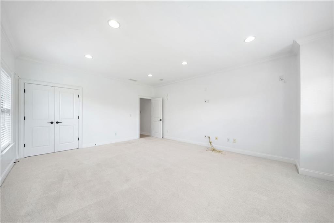
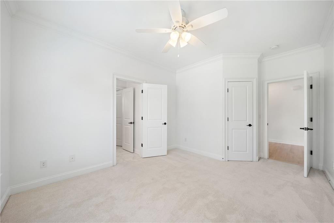
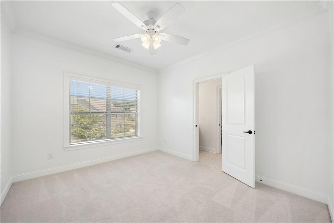
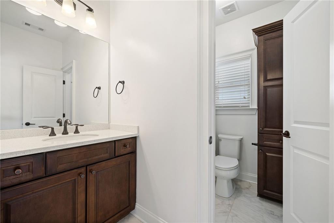
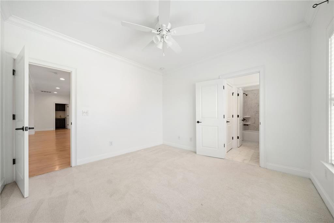
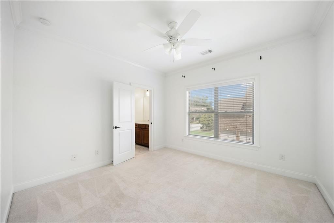
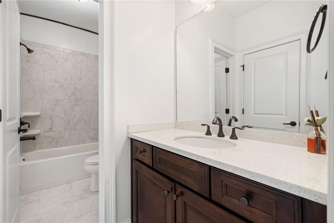
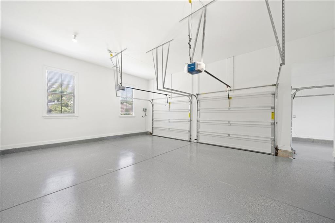
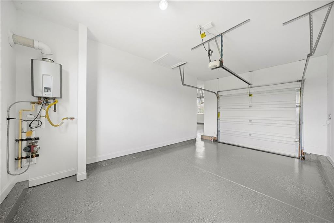
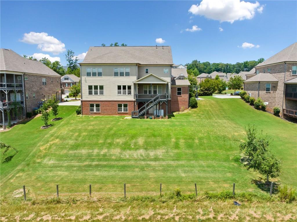
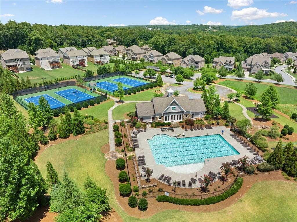
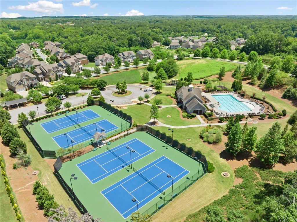
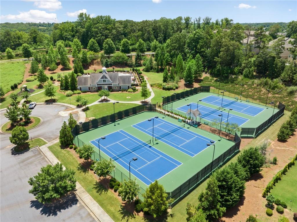
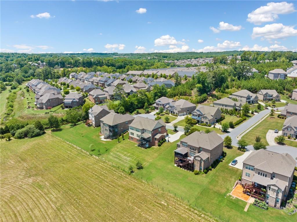
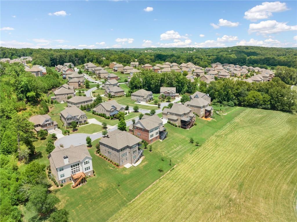
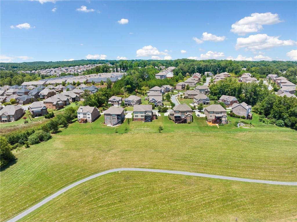
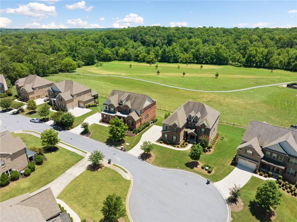
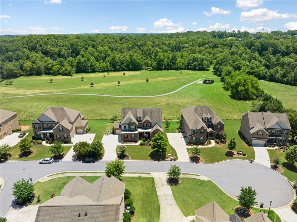
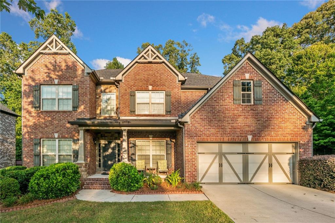
 MLS# 410681812
MLS# 410681812 