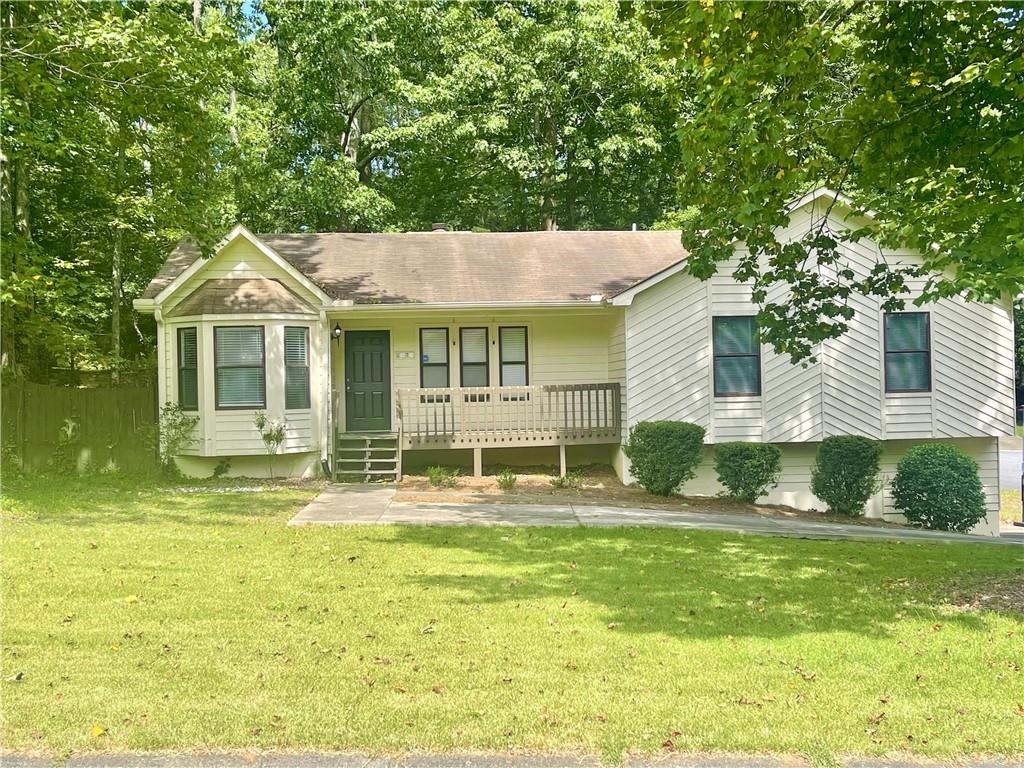Viewing Listing MLS# 391945184
Acworth, GA 30102
- 4Beds
- 2Full Baths
- N/AHalf Baths
- N/A SqFt
- 1982Year Built
- 0.48Acres
- MLS# 391945184
- Rental
- Single Family Residence
- Pending
- Approx Time on Market4 months, 4 days
- AreaN/A
- CountyCherokee - GA
- Subdivision Rolling Green
Overview
Don't miss out on this 4 bed 2 bath home located in Acworth minutes from KSU, I-575 and I-75. The property features fresh paint and new flooring throughout. Primary bedroom located on the main level. Primary bath features a double vanity and garden tub/shower.Spacious family room with fireplace. Separate dining overlooking the family room. Kitchen features refrigerator, electric oven, dishwasher and breakfast area. 2 spacious bedrooms and full bath located upstairs. Basement features bedroom and plenty of storage. Spacious 2 car garage and plenty of driveway parking. Deck and fenced backyard provide plenty of privacy. Tons of shopping and dining options within a few miles. Pets are on a case by case basis with a non-refundable $250 per pet fee due at move in.
Association Fees / Info
Hoa: No
Community Features: None
Pets Allowed: Call
Bathroom Info
Main Bathroom Level: 1
Total Baths: 2.00
Fullbaths: 2
Room Bedroom Features: Master on Main
Bedroom Info
Beds: 4
Building Info
Habitable Residence: Yes
Business Info
Equipment: None
Exterior Features
Fence: Back Yard, Fenced
Patio and Porch: Deck, Patio
Exterior Features: None
Road Surface Type: None
Pool Private: No
County: Cherokee - GA
Acres: 0.48
Pool Desc: None
Fees / Restrictions
Financial
Original Price: $2,000
Owner Financing: Yes
Garage / Parking
Parking Features: Attached, Driveway, Garage, Garage Door Opener
Green / Env Info
Handicap
Accessibility Features: None
Interior Features
Security Ftr: Smoke Detector(s)
Fireplace Features: Family Room
Levels: Multi/Split
Appliances: Dishwasher, Electric Oven, Refrigerator
Laundry Features: Laundry Closet
Interior Features: High Ceilings 10 ft Main, Walk-In Closet(s)
Flooring: Carpet, Vinyl
Spa Features: None
Lot Info
Lot Size Source: Public Records
Lot Features: Back Yard, Front Yard
Lot Size: x
Misc
Property Attached: No
Home Warranty: Yes
Other
Other Structures: None
Property Info
Construction Materials: Cedar
Year Built: 1,982
Date Available: 2024-07-15T00:00:00
Furnished: Unfu
Roof: Shingle
Property Type: Residential Lease
Style: Contemporary
Rental Info
Land Lease: Yes
Expense Tenant: All Utilities
Lease Term: 12 Months
Room Info
Kitchen Features: Cabinets White, Stone Counters, View to Family Room
Room Master Bathroom Features: Double Vanity,Soaking Tub,Tub/Shower Combo
Room Dining Room Features: Separate Dining Room
Sqft Info
Building Area Total: 2312
Building Area Source: Public Records
Tax Info
Tax Parcel Letter: 15N06A-00000-040-000
Unit Info
Utilities / Hvac
Cool System: Ceiling Fan(s), Central Air
Heating: Natural Gas
Utilities: Cable Available, Electricity Available, Natural Gas Available, Phone Available, Sewer Available, Underground Utilities, Water Available
Waterfront / Water
Water Body Name: None
Waterfront Features: None
Directions
North exit 273 (Wade Green), right off exit, right onto Rolling Green Dr., home will be on the left.Listing Provided courtesy of Backyard Realty Group, Llc.
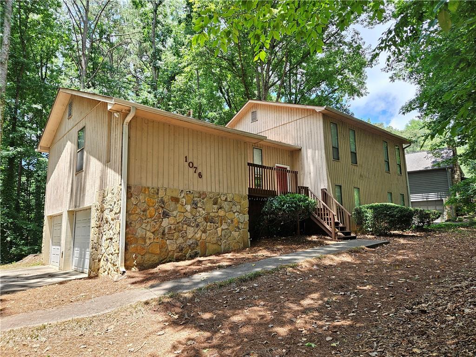
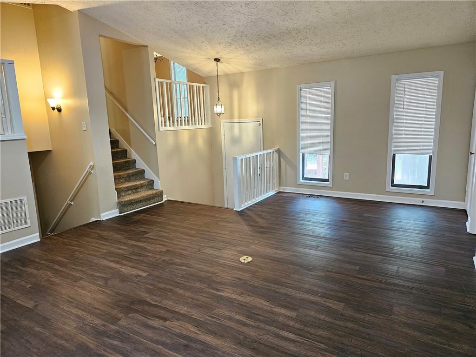
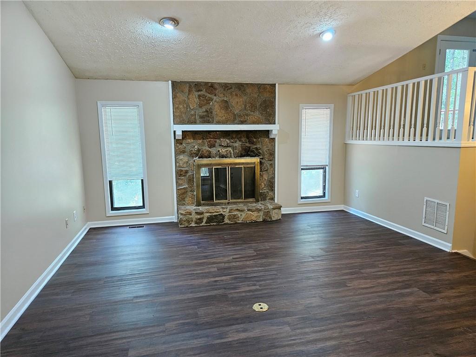
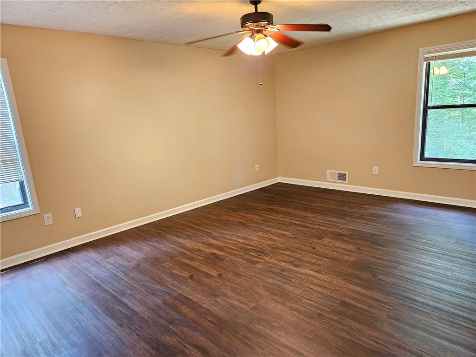
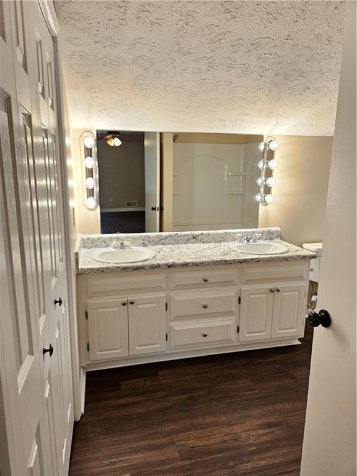
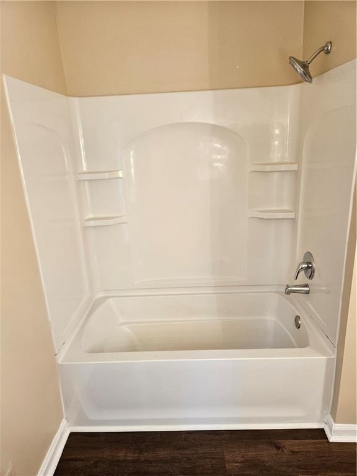
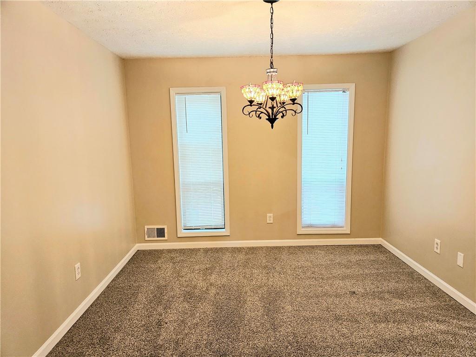
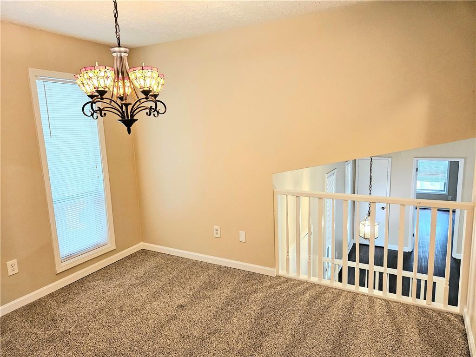
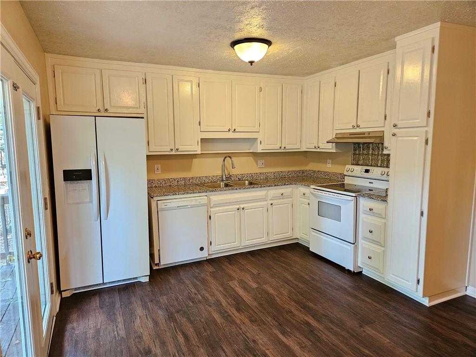
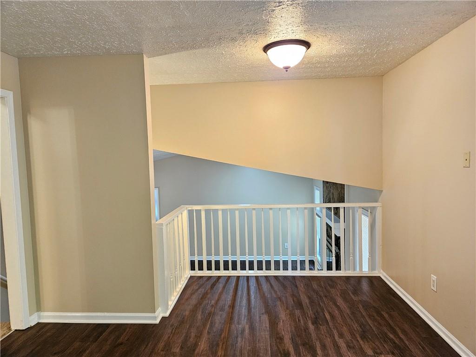
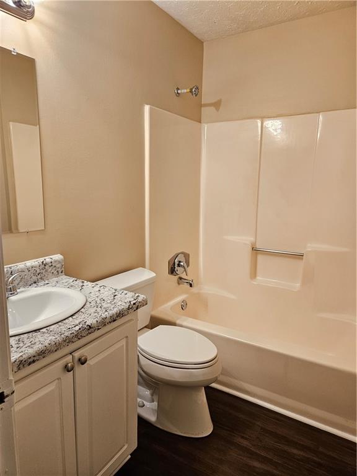
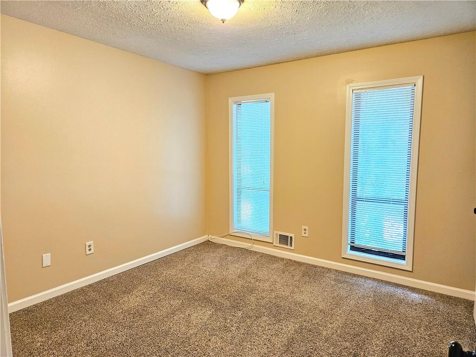
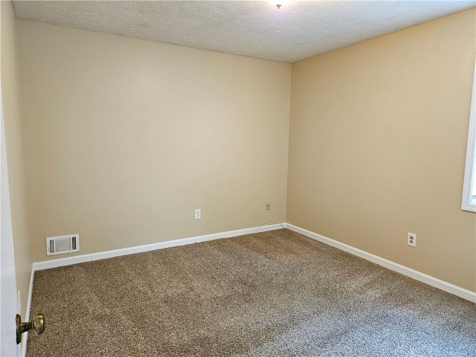
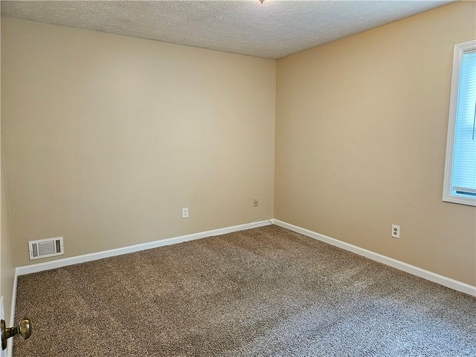
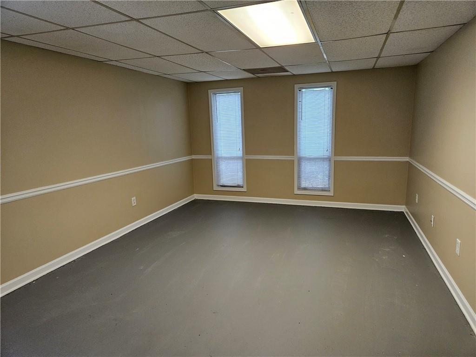
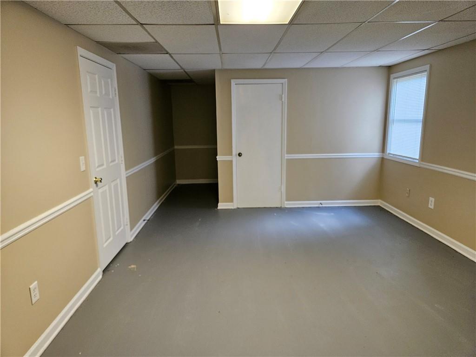
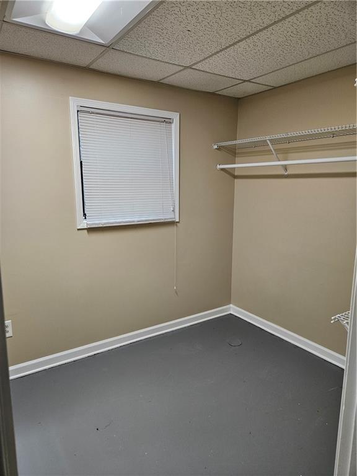
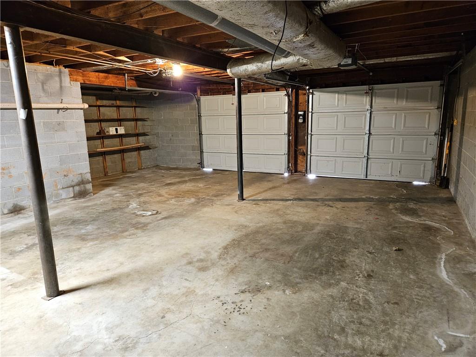
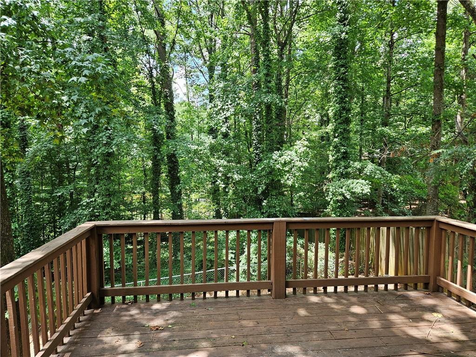
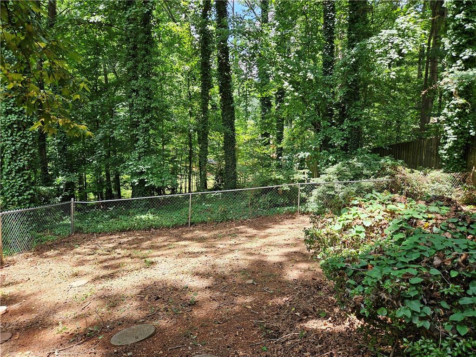
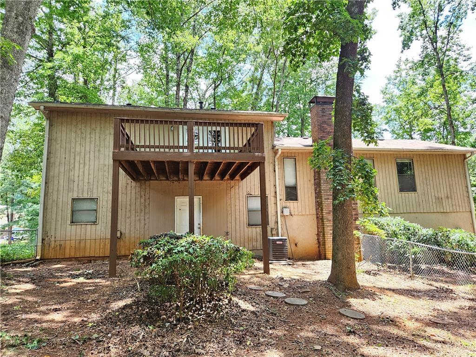
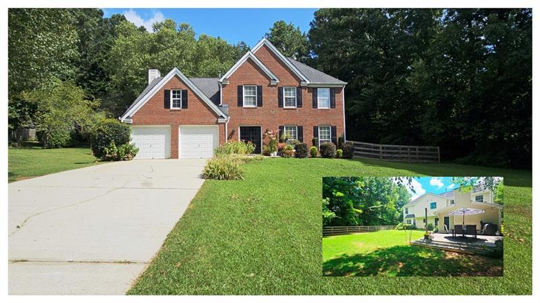
 MLS# 401461537
MLS# 401461537 