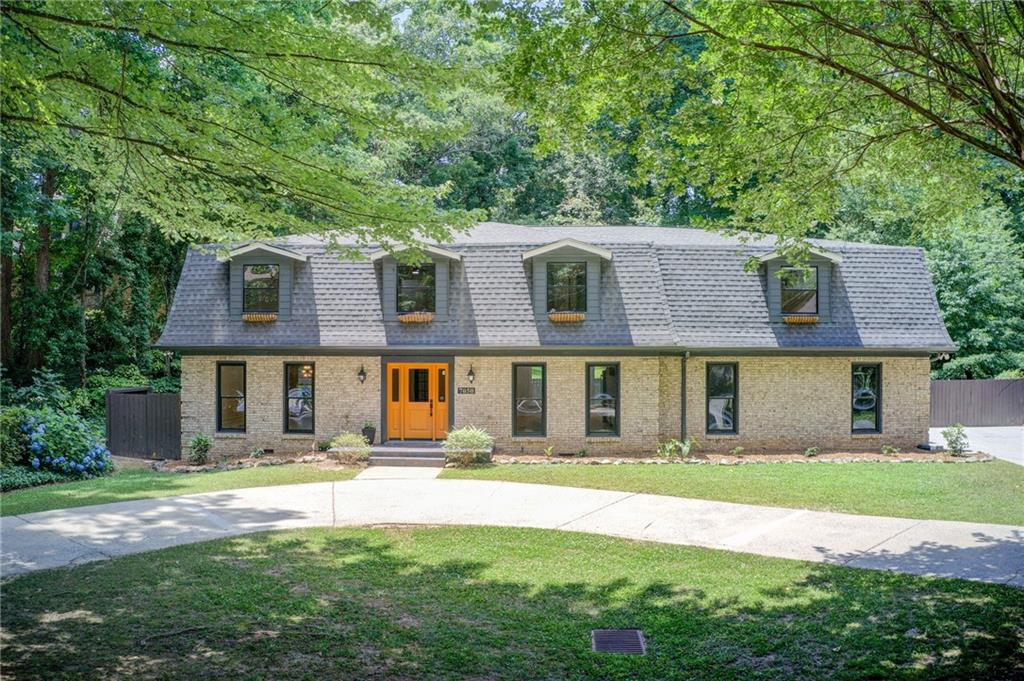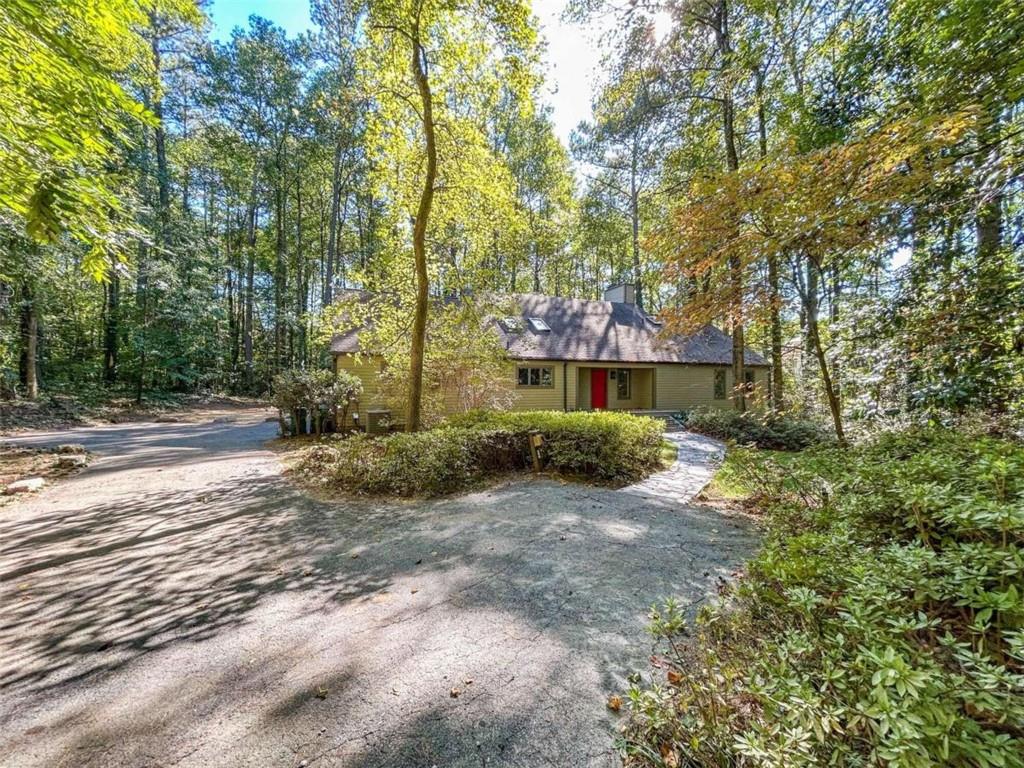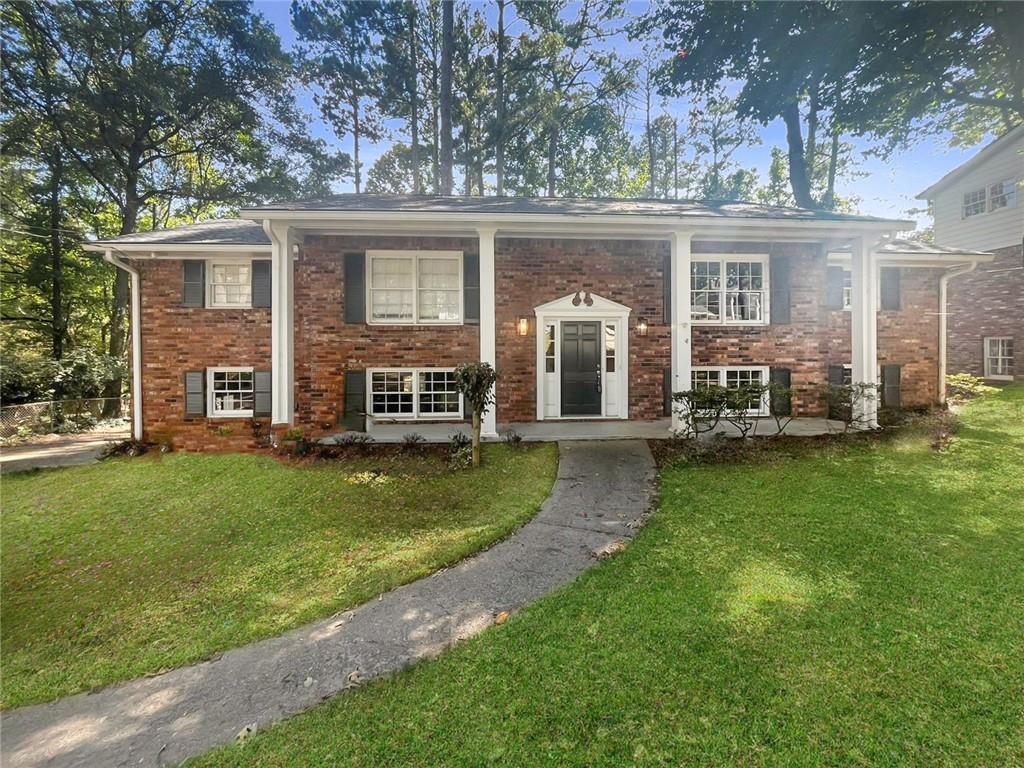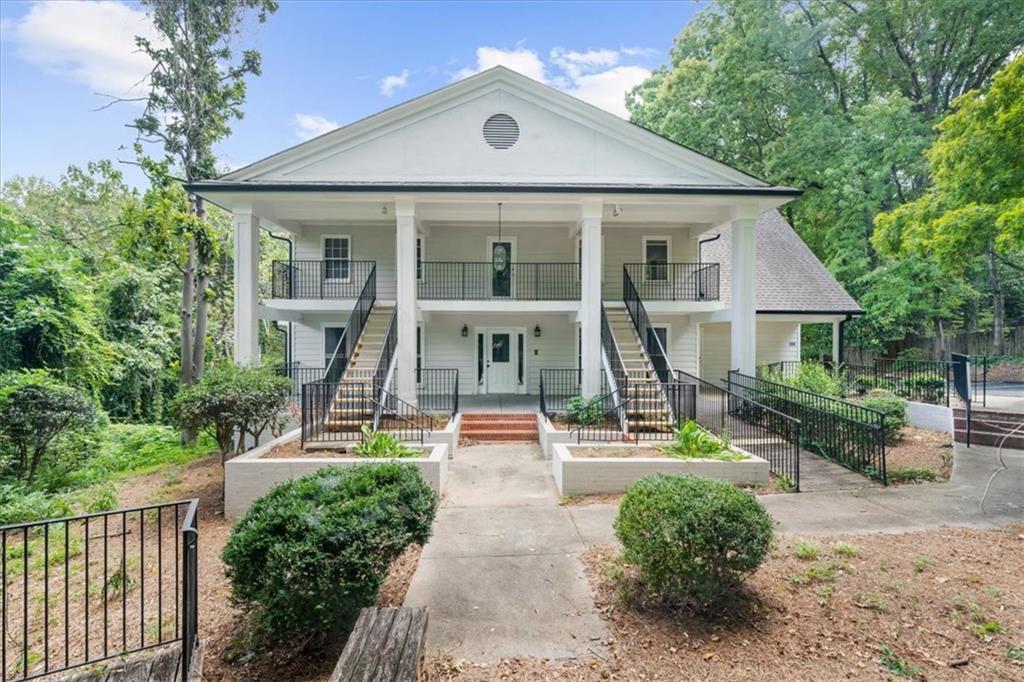Viewing Listing MLS# 391803133
Sandy Springs, GA 30327
- 4Beds
- 3Full Baths
- N/AHalf Baths
- N/A SqFt
- 1955Year Built
- 0.84Acres
- MLS# 391803133
- Rental
- Single Family Residence
- Active
- Approx Time on Market4 months, 4 days
- AreaN/A
- CountyFulton - GA
- Subdivision Lake Forest
Overview
Updated Ranch with rare SUPER WIDE LOT on quiet side street in Chastain Park!!! One of the last remaining opportunities to spread out and have most everything on one level. An open white kitchen overlooks the family room and the backyard through a wall of windows and french doors. The kitchen features Stainless Appliances, Granite Counters, and under Cabinet Lighting. One step gets you out onto the massive rear brick paver patio which is ideal for grilling, relaxing and/or gathering with family or friends. This interconnected outdoor living space also features a built-in stone fireplace. For those with multiple vehicles and hobby gear, the oversized detached garage/shop space combined with the extra off street parking may be just what you need. Here's your chance to enjoy the Chastain Park lifestyle - scroll to the end for photos! I live nearby and am happy to answer any questions.
Association Fees / Info
Hoa: No
Community Features: None
Pets Allowed: Call
Bathroom Info
Main Bathroom Level: 2
Total Baths: 3.00
Fullbaths: 3
Room Bedroom Features: Master on Main, Other
Bedroom Info
Beds: 4
Building Info
Habitable Residence: Yes
Business Info
Equipment: None
Exterior Features
Fence: Back Yard, Fenced, Wrought Iron
Patio and Porch: Patio
Exterior Features: Private Yard
Road Surface Type: Asphalt
Pool Private: No
County: Fulton - GA
Acres: 0.84
Pool Desc: None
Fees / Restrictions
Financial
Original Price: $5,500
Owner Financing: Yes
Garage / Parking
Parking Features: Detached, Garage, Garage Door Opener
Green / Env Info
Handicap
Accessibility Features: None
Interior Features
Security Ftr: Smoke Detector(s)
Fireplace Features: Gas Log, Great Room, Keeping Room
Levels: One
Appliances: Dishwasher, Gas Range, Microwave, Self Cleaning Oven
Laundry Features: In Basement, Laundry Room, Sink
Interior Features: Bookcases, Entrance Foyer
Flooring: Ceramic Tile, Hardwood
Spa Features: None
Lot Info
Lot Size Source: Owner
Lot Features: Back Yard, Landscaped, Private
Lot Size: x 0
Misc
Property Attached: No
Home Warranty: Yes
Other
Other Structures: Workshop
Property Info
Construction Materials: Brick, Brick 4 Sides
Year Built: 1,955
Date Available: 2024-07-08T00:00:00
Furnished: Unfu
Roof: Composition
Property Type: Residential Lease
Style: Ranch, Traditional
Rental Info
Land Lease: Yes
Expense Tenant: Cable TV, Electricity, Exterior Maintenance, Gas, Grounds Care, Pest Control, Security, Telephone, Trash Collection, Water
Lease Term: 12 Months
Room Info
Kitchen Features: Breakfast Bar, Cabinets White, View to Family Room
Room Master Bathroom Features: Shower Only
Room Dining Room Features: Separate Dining Room
Sqft Info
Building Area Total: 2261
Building Area Source: Owner
Tax Info
Tax Parcel Letter: 17-0120-0002-027-0
Unit Info
Utilities / Hvac
Cool System: Ceiling Fan(s), Central Air
Heating: Central, Forced Air, Natural Gas
Utilities: Cable Available, Electricity Available, Natural Gas Available, Sewer Available, Water Available
Waterfront / Water
Water Body Name: None
Waterfront Features: None
Directions
Side street north of Chastain Park off Lake Forrest Dr - just south of Long Island Dr.Listing Provided courtesy of Berkshire Hathaway Homeservices Georgia Properties
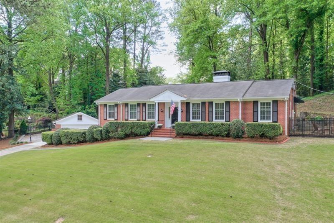
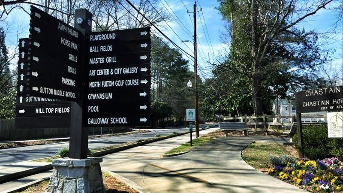
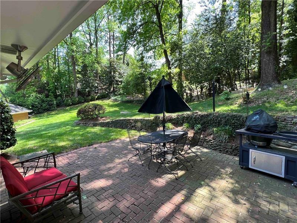
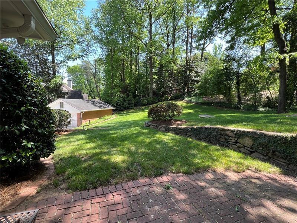
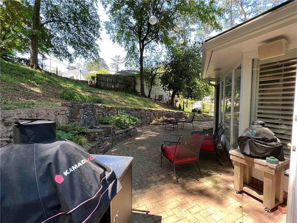
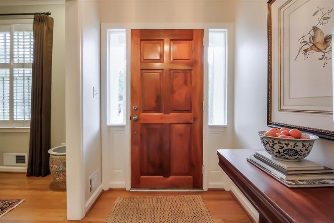
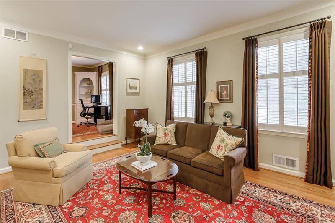
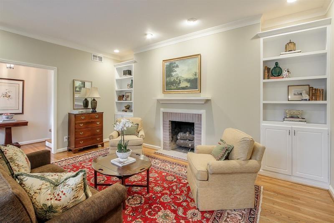
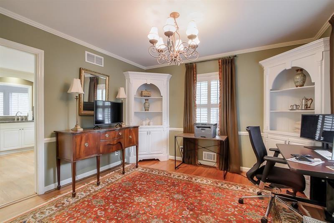
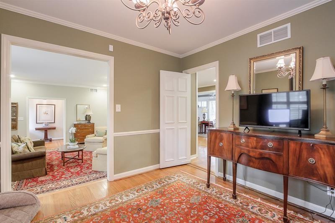
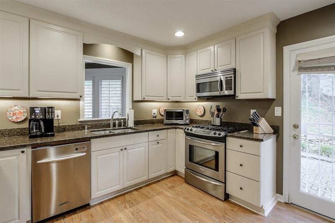
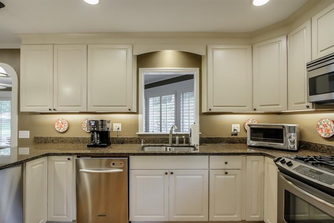
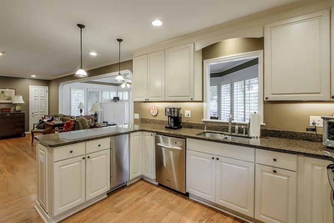
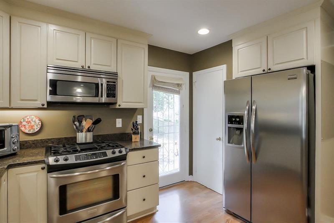
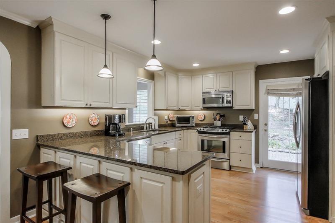
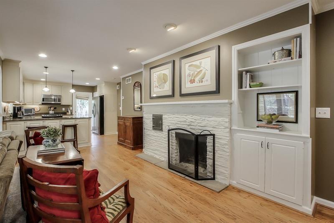
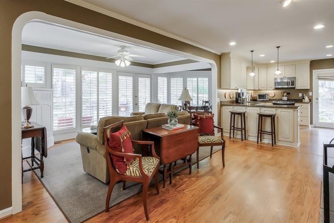
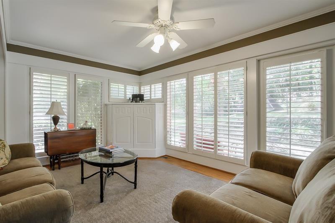
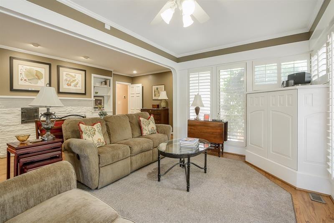
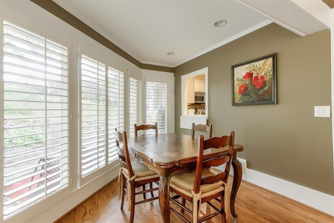
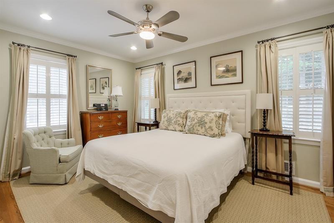
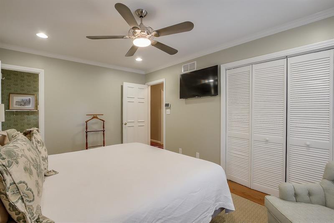
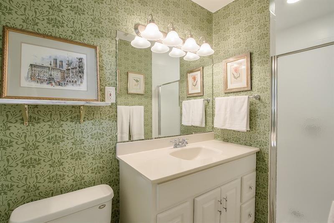
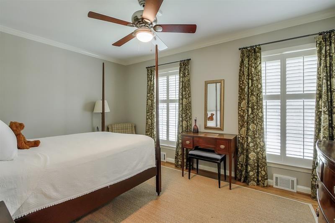
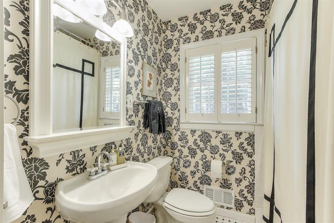
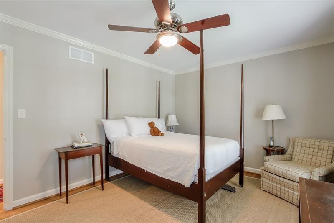
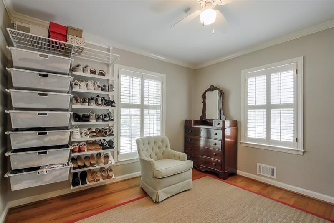
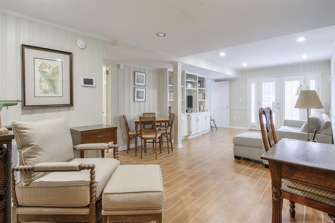
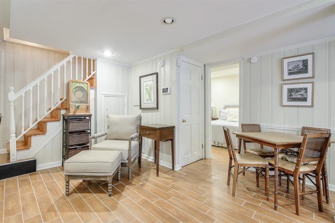
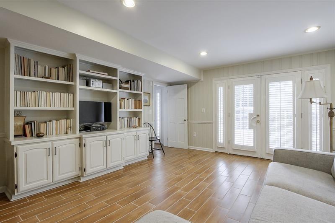
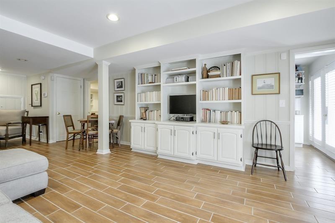
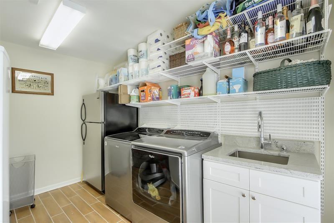
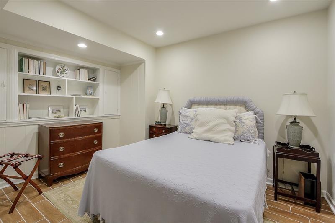
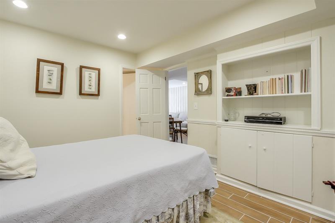
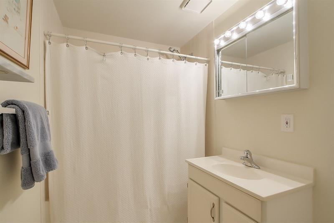
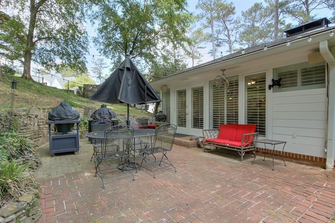
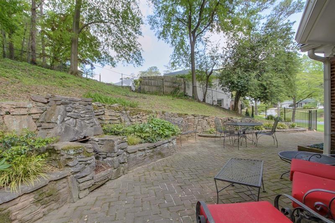
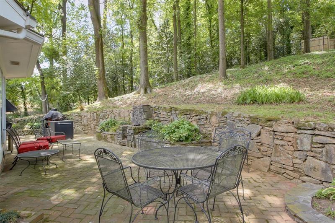
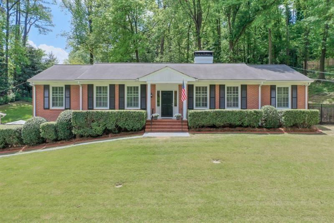
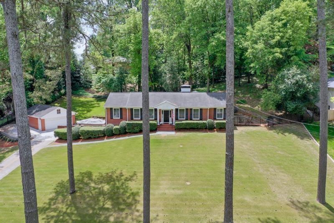
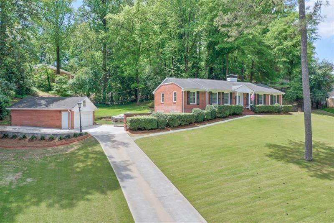
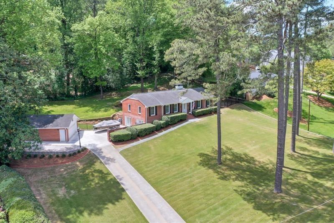
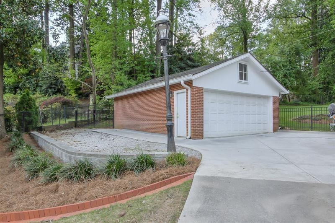
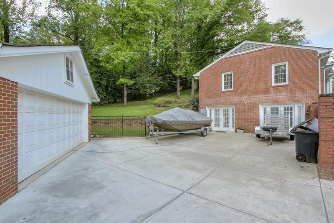
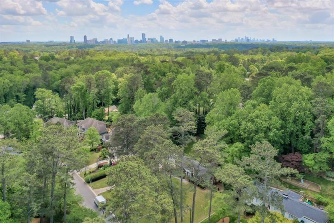
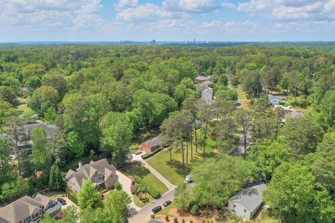
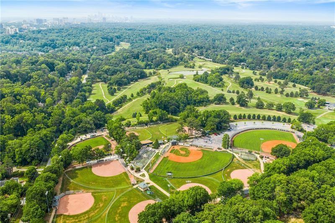
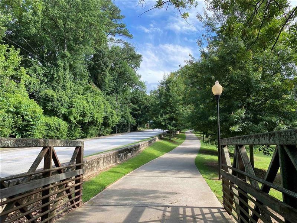
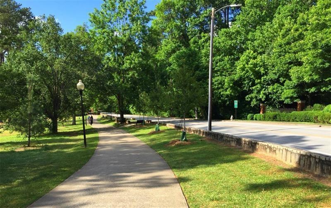
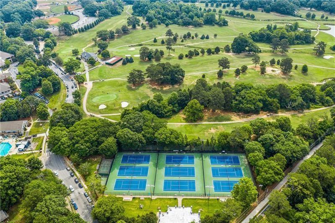
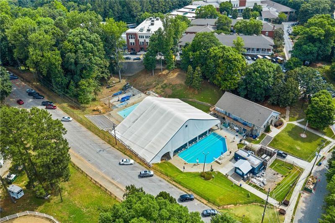
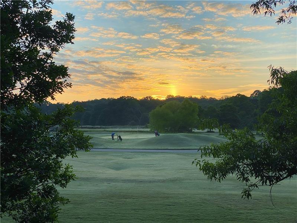
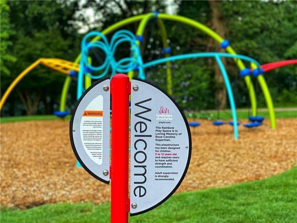
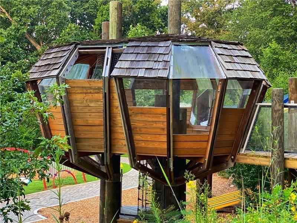
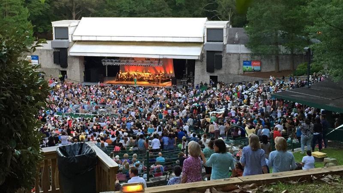
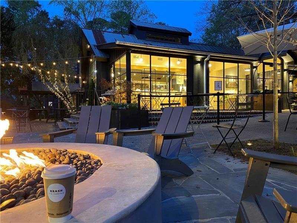
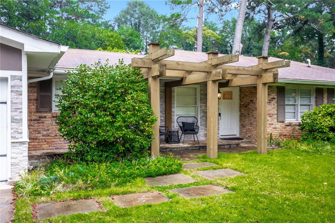
 MLS# 409488578
MLS# 409488578 